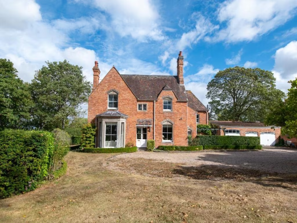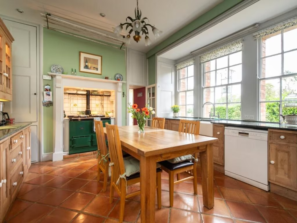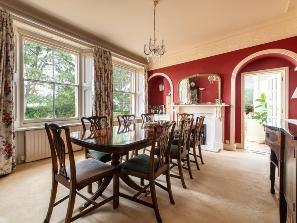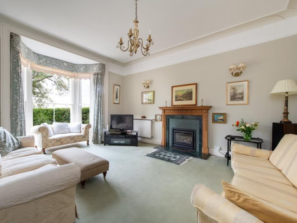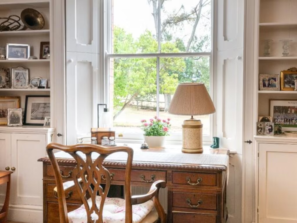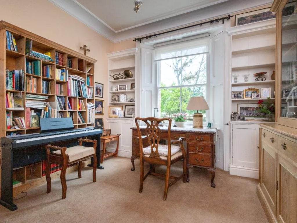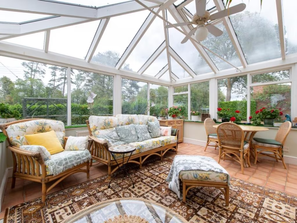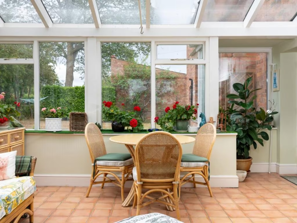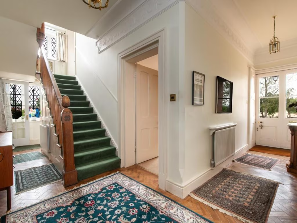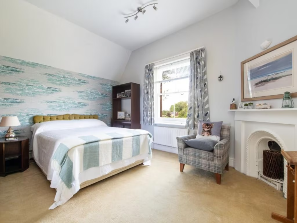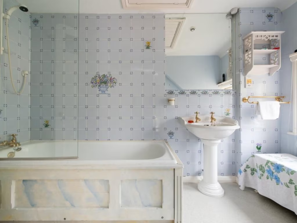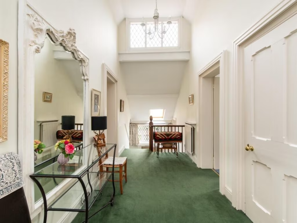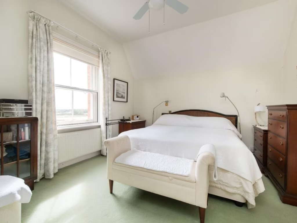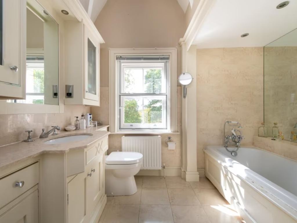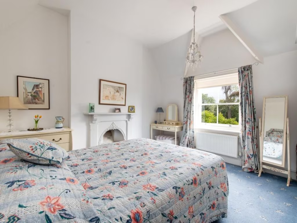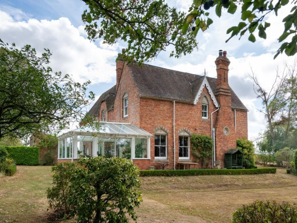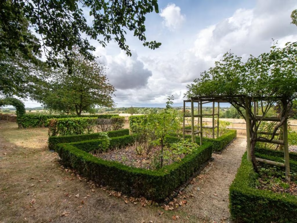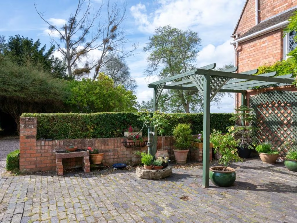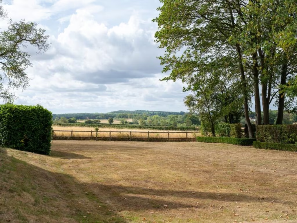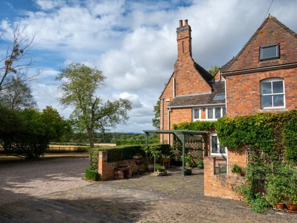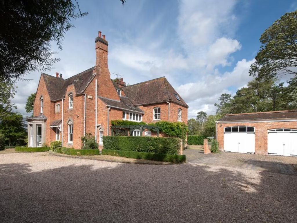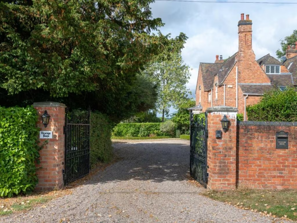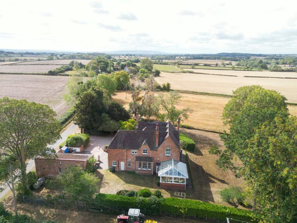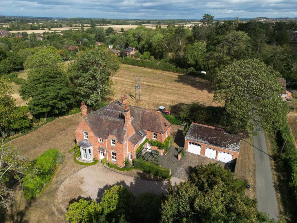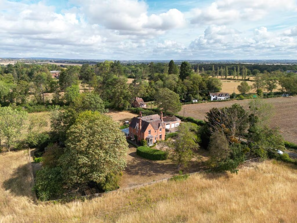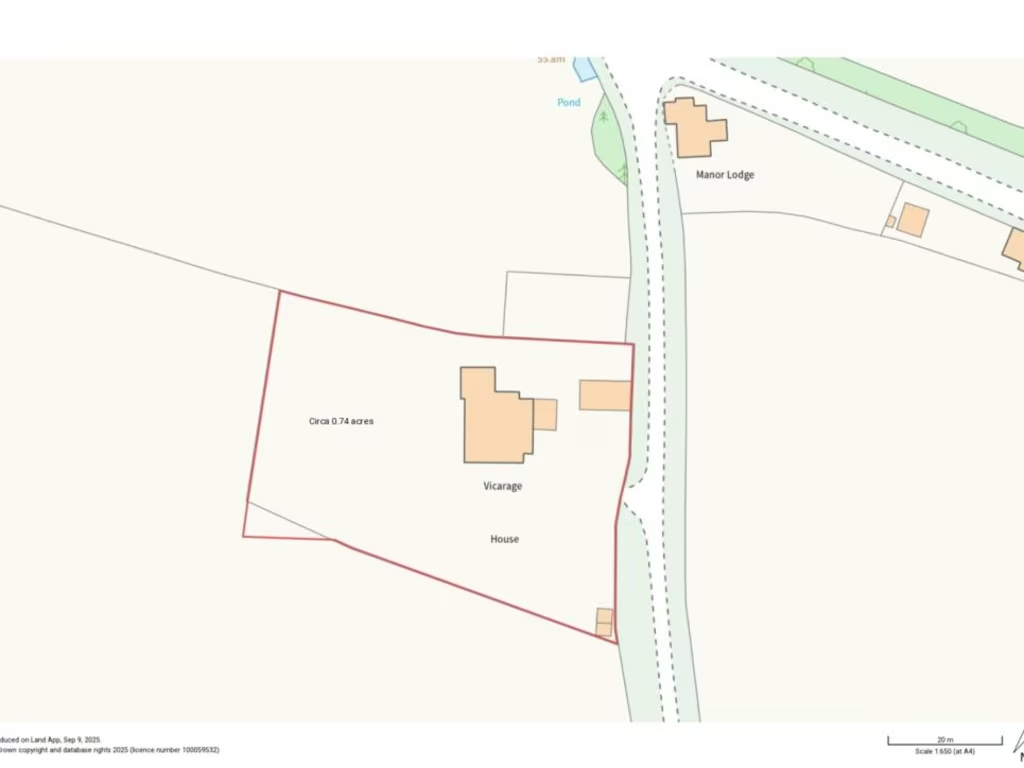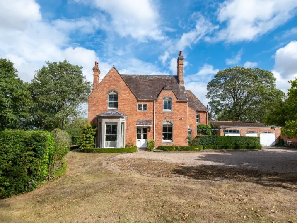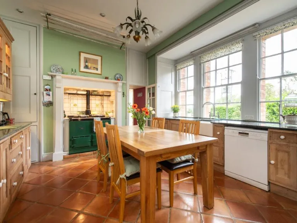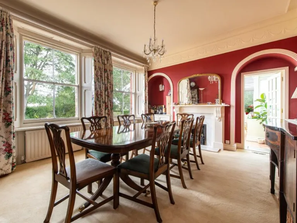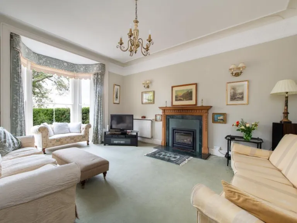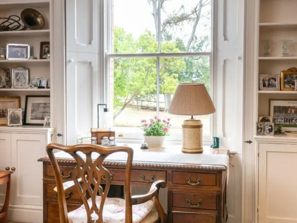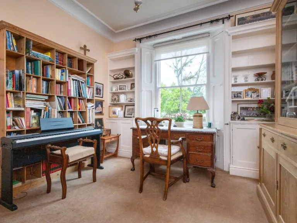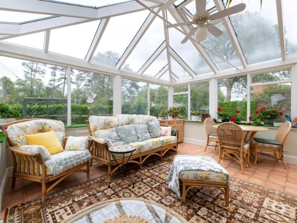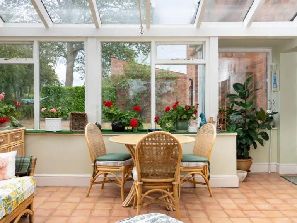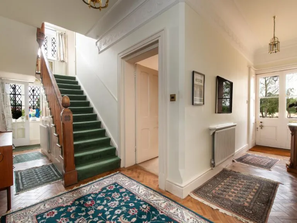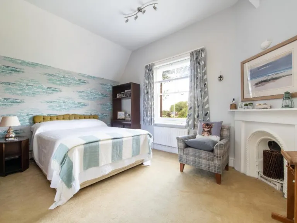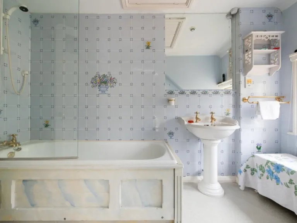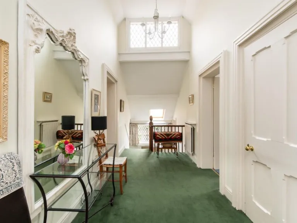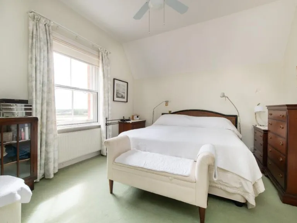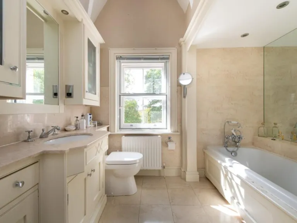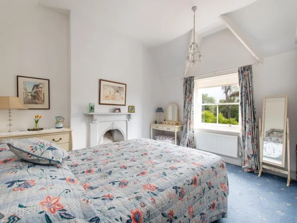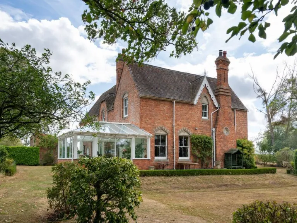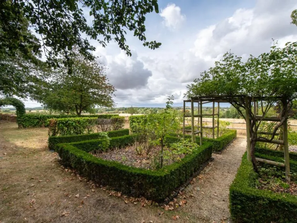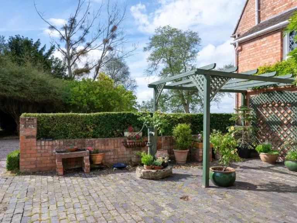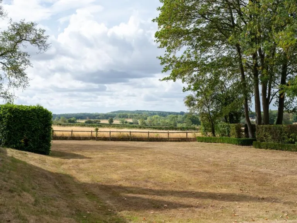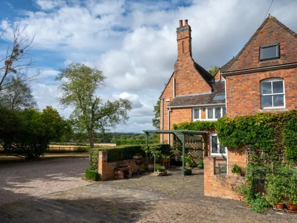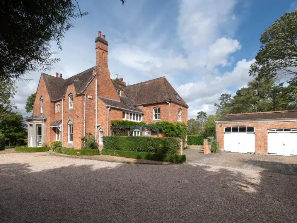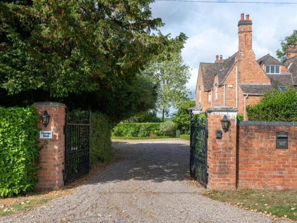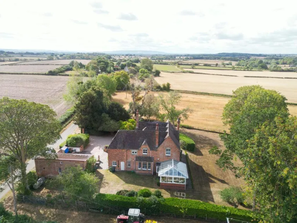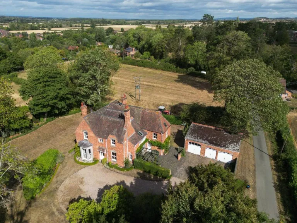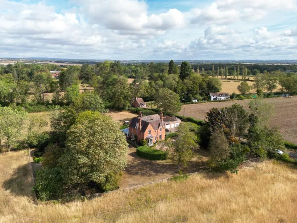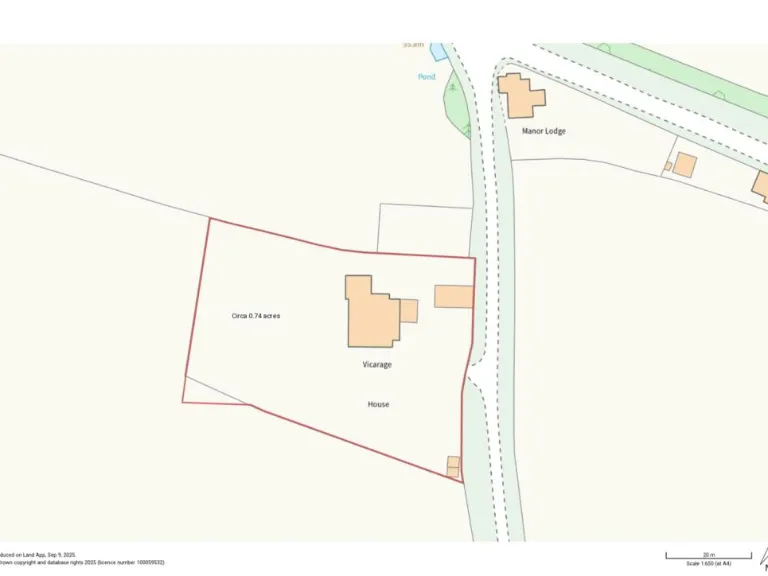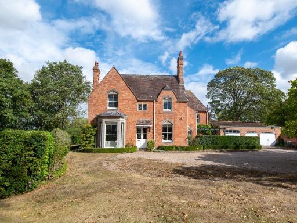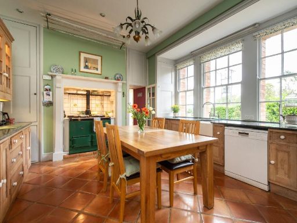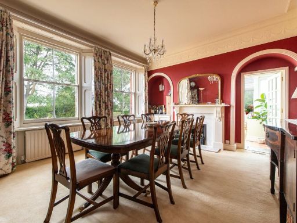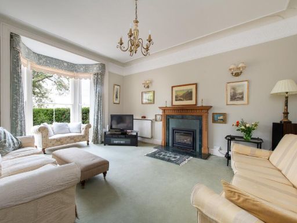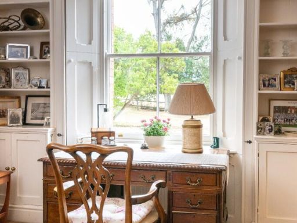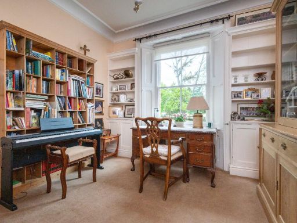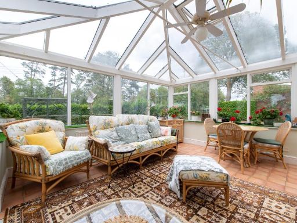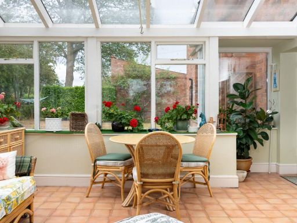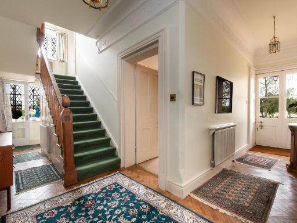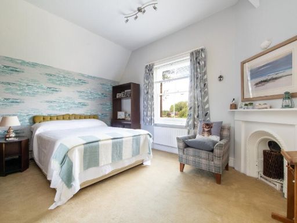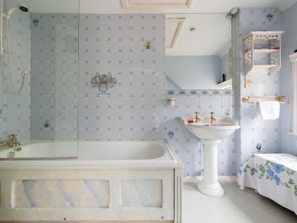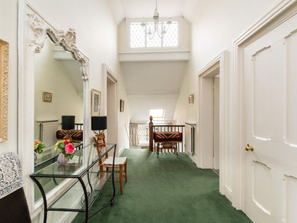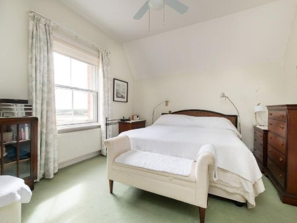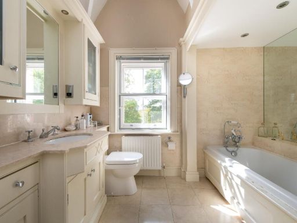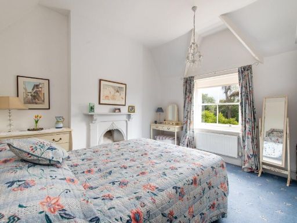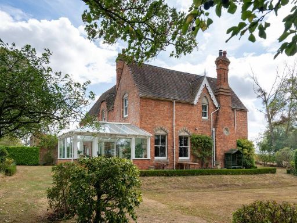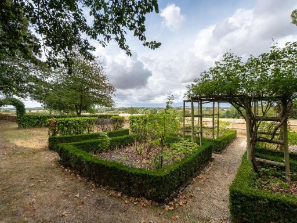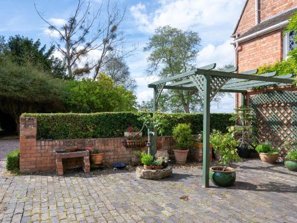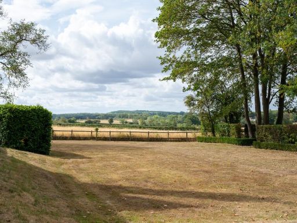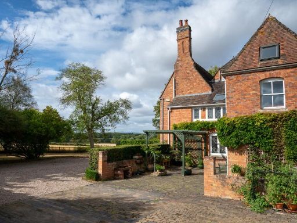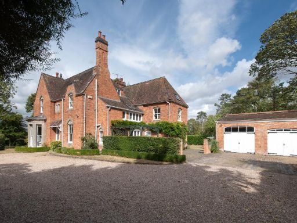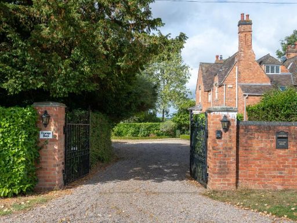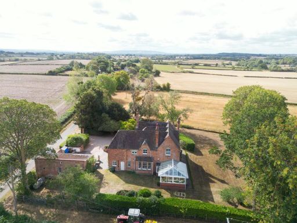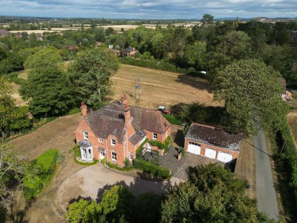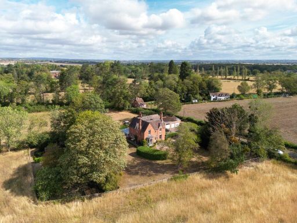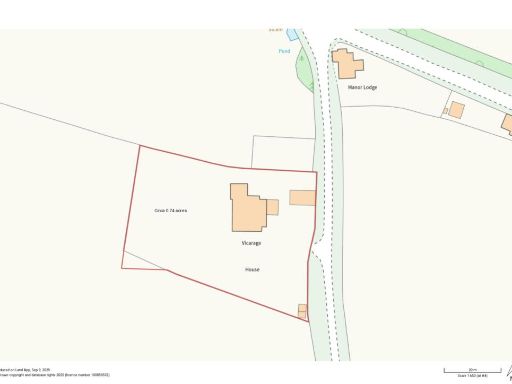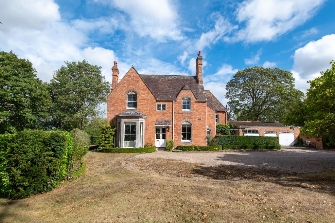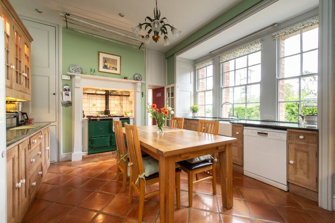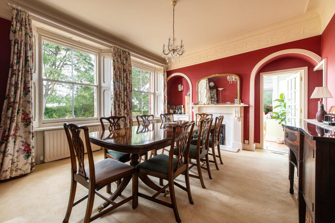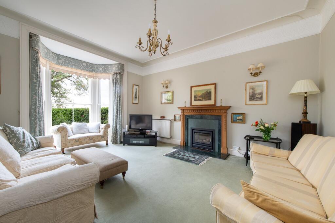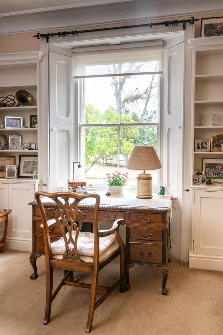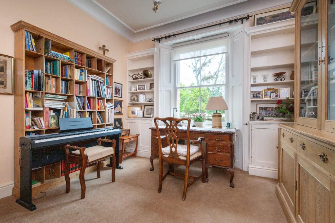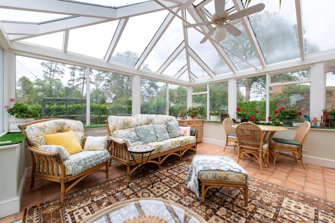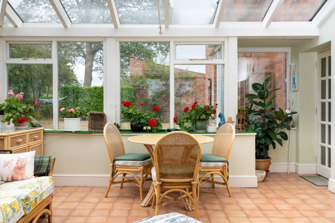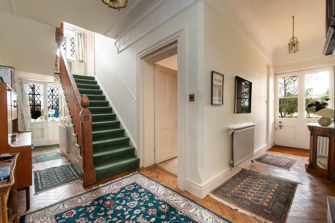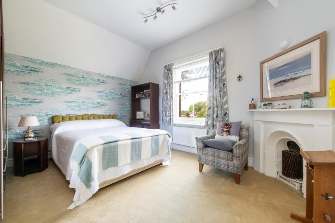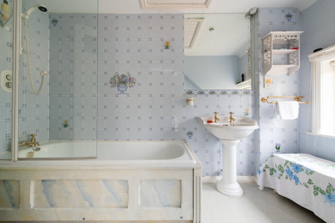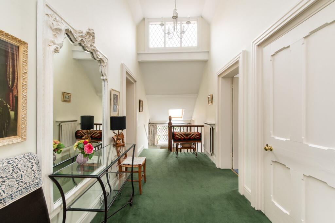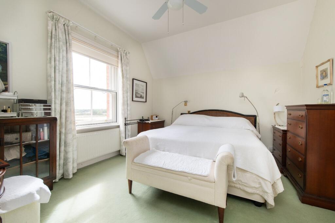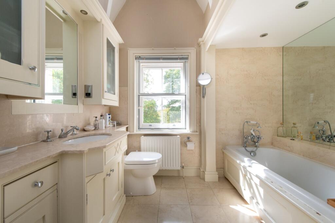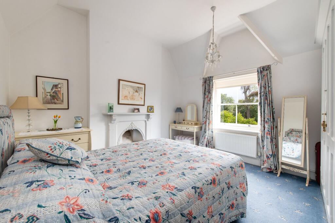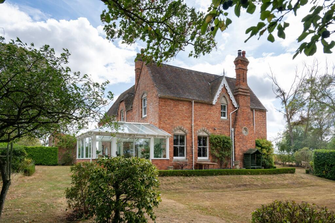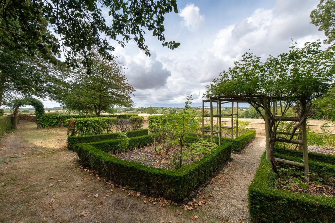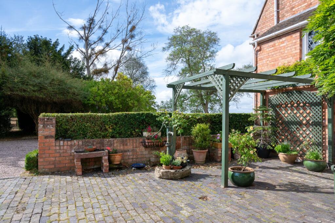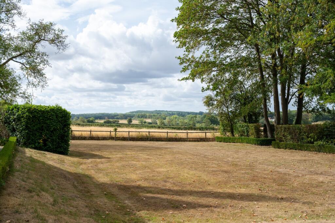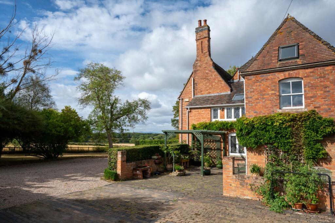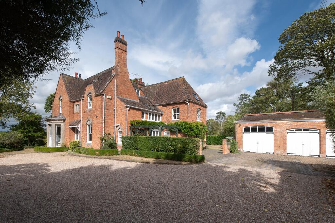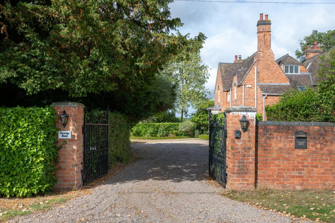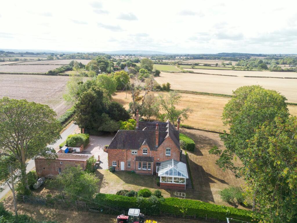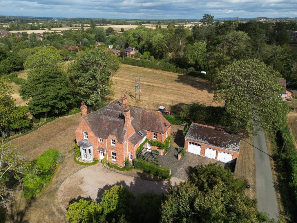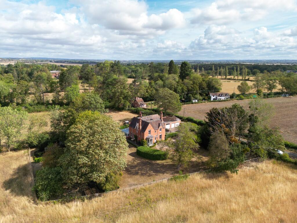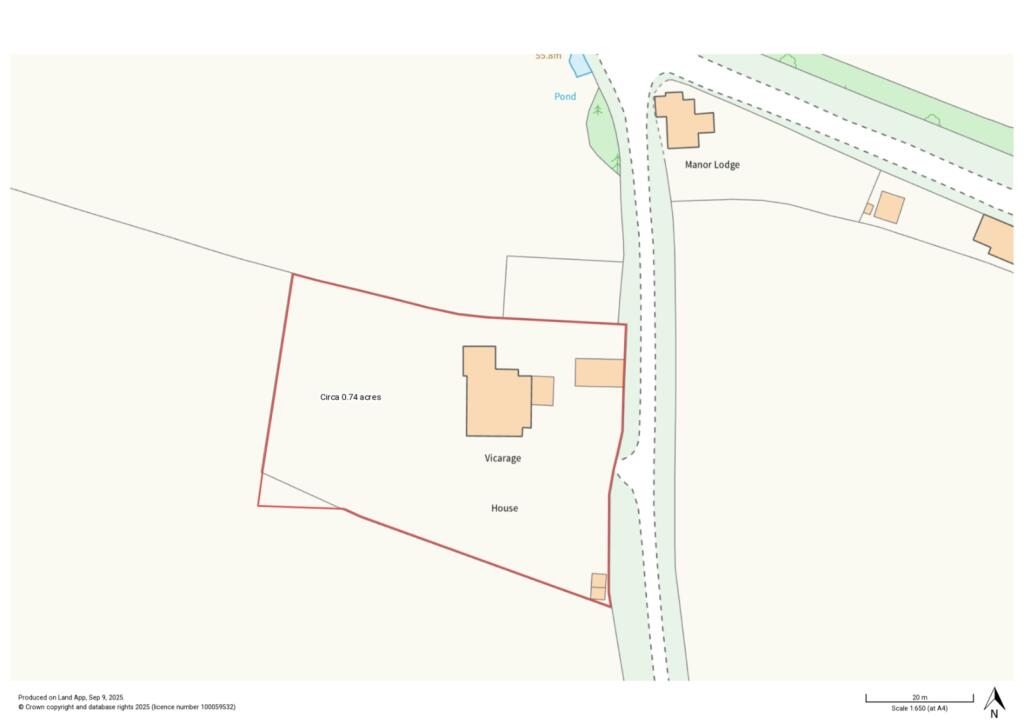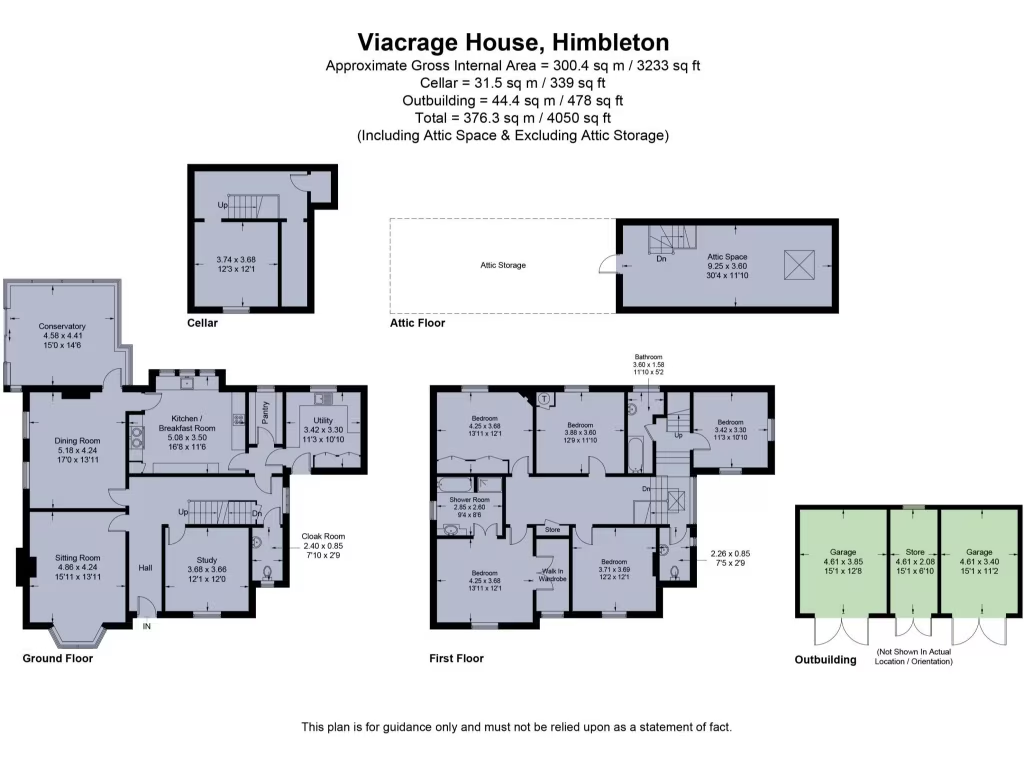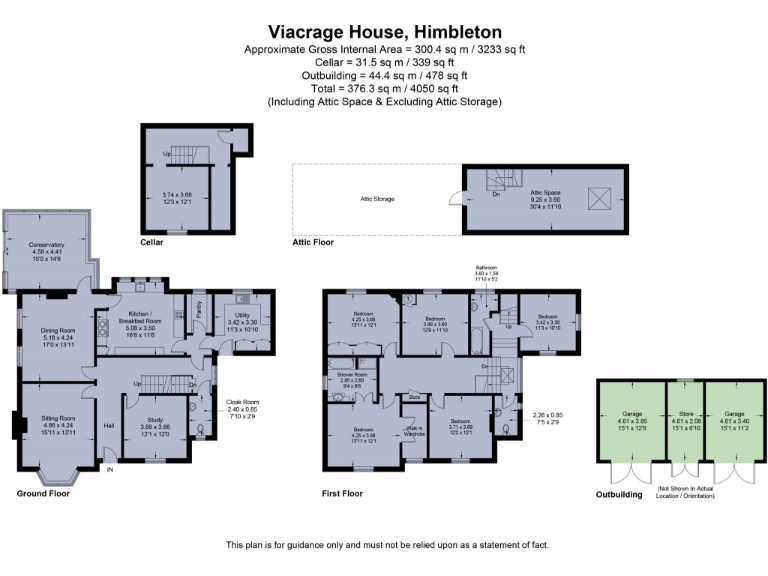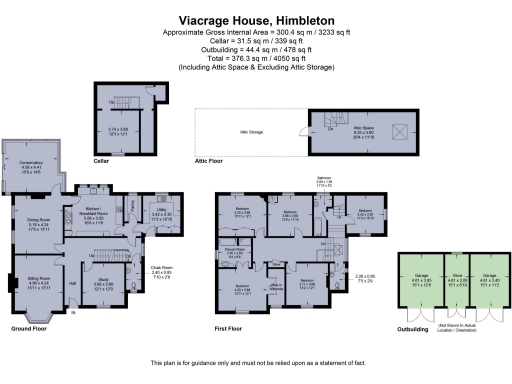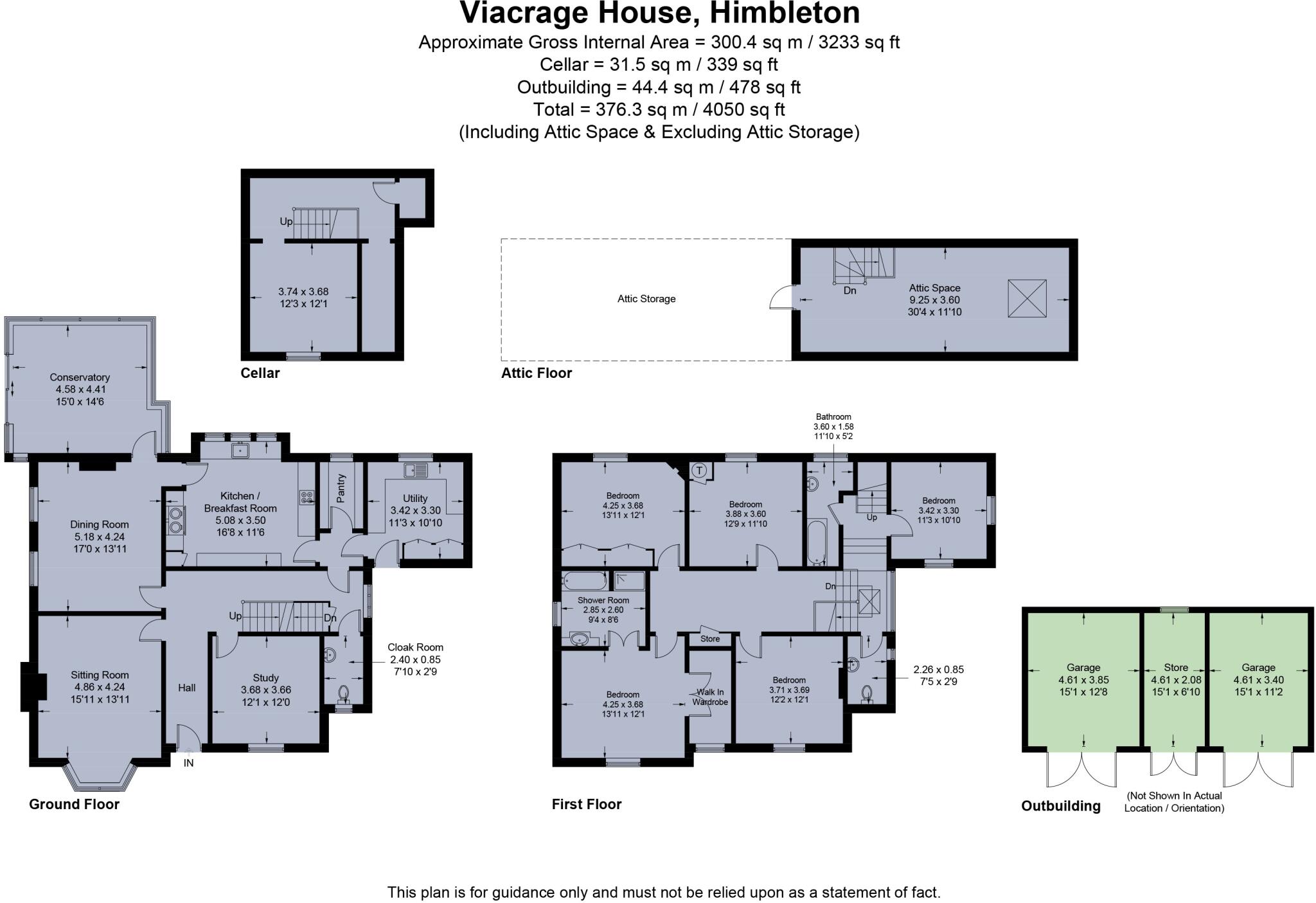Summary - VICARAGE HOUSE, DROITWICH, HIMBLETON WR9 7LE
5 bed 2 bath Detached
Substantial Victorian home on 0.74 acre with far-reaching Worcestershire views.
- Built in 1871 with many original period features intact
- Generous plot of approximately 0.74 acre with far-reaching views
- Three reception rooms, conservatory, large kitchen/breakfast room
- Principal bedroom with dressing room and en suite
- Detached three-bay garaging/workshop with loft storage
- Private drainage (Ensign treatment plant installed 2021)
- Heating noted as oil-fired boiler; records also reference ground-source system
- Medium flood risk; council tax Band G (quite expensive)
Vicarage House is a substantial Victorian family home set in approximately 0.74 acre of mature, private gardens with wide, far-reaching countryside views. Built in 1871, the house retains a wealth of original features — high ceilings, sash and leaded windows, decorative cornicing and period fireplaces — across generous reception rooms and five double bedrooms. The plot includes generous outbuildings (three-bay garaging/workshop and store) and a gated gravel driveway offering abundant parking.
The ground floor is arranged for family living and entertaining: drawing room, dining room, study, kitchen/breakfast room with a two‑oven LPG Aga and a conservatory opening to the gardens. Practical spaces include a large pantry, utility/boot room and cellar. The principal bedroom has a dressing room and en suite; three further double bedrooms retain fireplaces and original detail. The gardens are well established with lawned areas, a rose garden, orchard, greenhouse and sheltered seating areas facing both east and west.
Buyers should note a few material points to consider. Heating and services information is mixed in the papers: the house has a Worcester oil-fired boiler (reported as five years old) and a separate LPG supply for the Aga; some records also reference ground-source/underfloor electric heating — prospective purchasers should verify service details. Drainage is private (Ensign treatment plant installed 2021). Flood risk is listed as medium. Broadband and mobile coverage are variable locally; an estimated peak download speed of around 47 Mbps has been reported but actual availability may differ. Council tax is band G and described as quite expensive.
This property will suit a buyer seeking an elegant period home in a peaceful, rural setting with space for family life, home working and hobby storage. It is presented with genuine character and plenty of scope for sympathetic updating or reconfiguration, while offering immediate usable accommodation and extensive outdoor amenity.
 5 bedroom detached house for sale in Abberley, Worcester, Worcestershire, WR6 — £1,075,000 • 5 bed • 2 bath • 4410 ft²
5 bedroom detached house for sale in Abberley, Worcester, Worcestershire, WR6 — £1,075,000 • 5 bed • 2 bath • 4410 ft²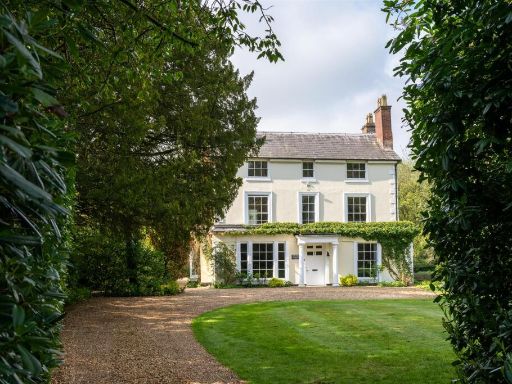 7 bedroom detached house for sale in The Old Vicarage, St. Leonards Square, Clent, DY9 — £1,750,000 • 7 bed • 3 bath • 4267 ft²
7 bedroom detached house for sale in The Old Vicarage, St. Leonards Square, Clent, DY9 — £1,750,000 • 7 bed • 3 bath • 4267 ft²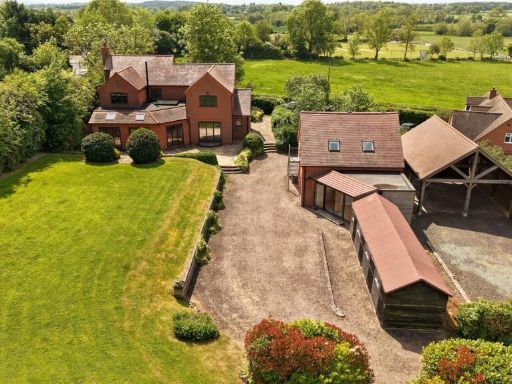 7 bedroom detached house for sale in Himbleton, Droitwich Spa, Worcestershire, WR9 — £1,000,000 • 7 bed • 3 bath • 4200 ft²
7 bedroom detached house for sale in Himbleton, Droitwich Spa, Worcestershire, WR9 — £1,000,000 • 7 bed • 3 bath • 4200 ft²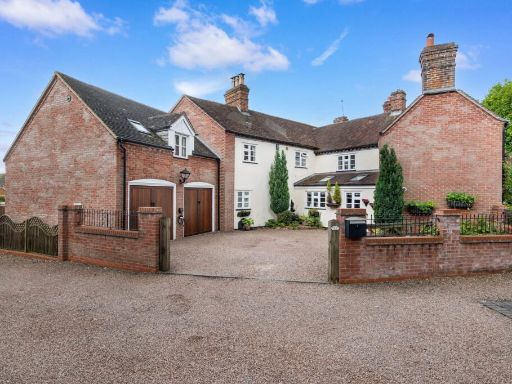 4 bedroom semi-detached house for sale in Maiden Farm House, Crossway Green, Stourport-on-Severn, Worcestershire. DY13 9SQ, DY13 — £625,000 • 4 bed • 2 bath • 2947 ft²
4 bedroom semi-detached house for sale in Maiden Farm House, Crossway Green, Stourport-on-Severn, Worcestershire. DY13 9SQ, DY13 — £625,000 • 4 bed • 2 bath • 2947 ft² 6 bedroom detached house for sale in West Malvern Road, Malvern, WR14 — £1,000,000 • 6 bed • 5 bath • 6683 ft²
6 bedroom detached house for sale in West Malvern Road, Malvern, WR14 — £1,000,000 • 6 bed • 5 bath • 6683 ft²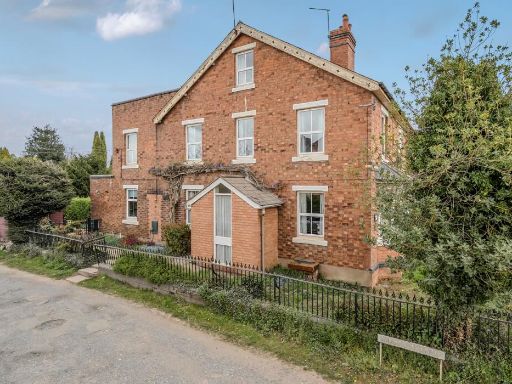 3 bedroom semi-detached house for sale in Station Road, Hartlebury, Kidderminster, DY11 — £300,000 • 3 bed • 1 bath • 1408 ft²
3 bedroom semi-detached house for sale in Station Road, Hartlebury, Kidderminster, DY11 — £300,000 • 3 bed • 1 bath • 1408 ft²