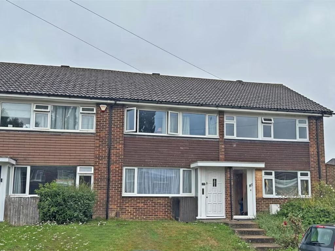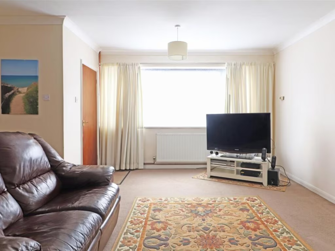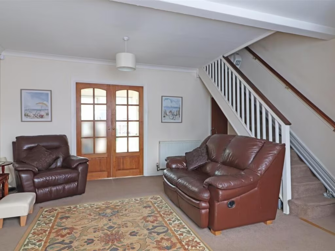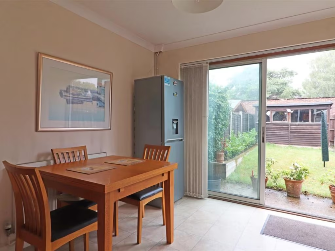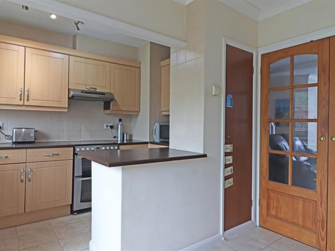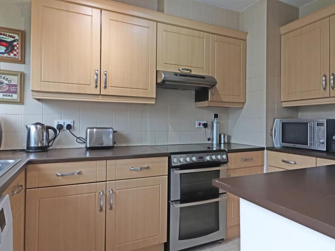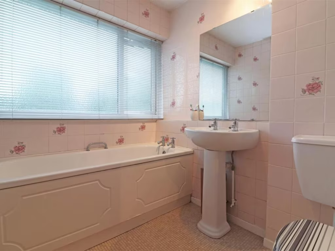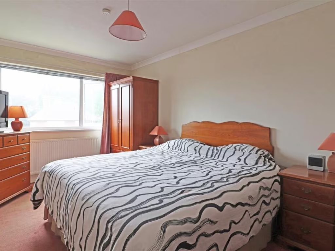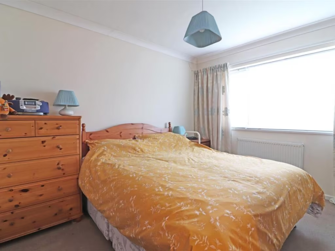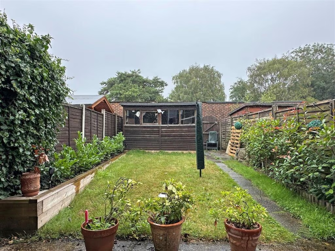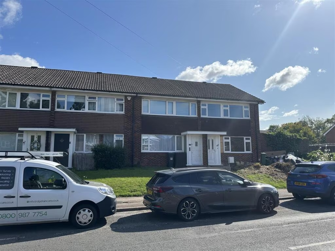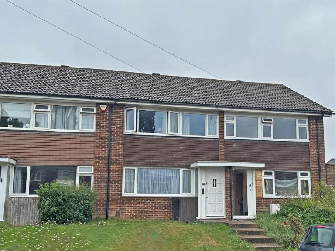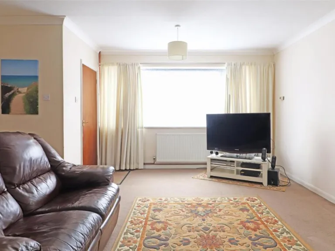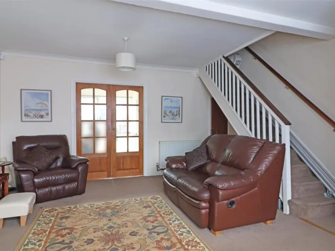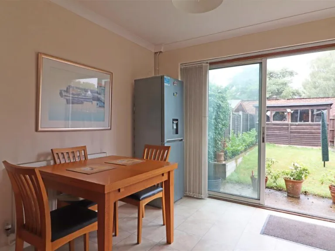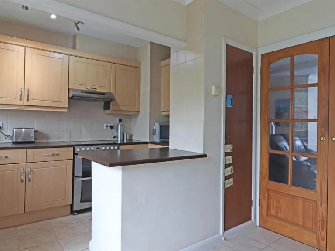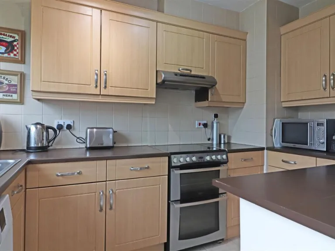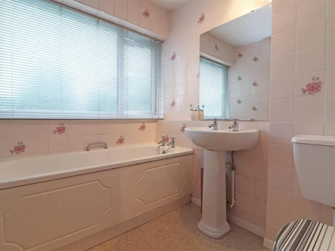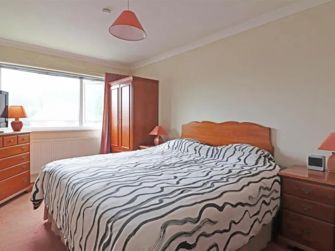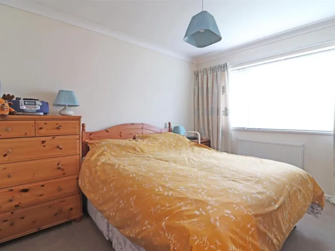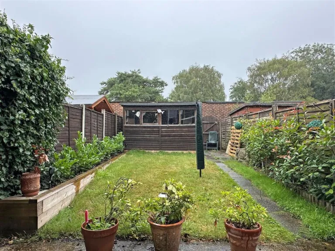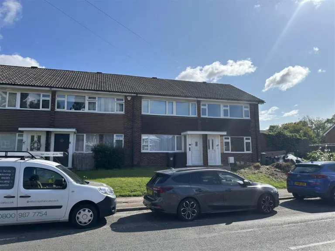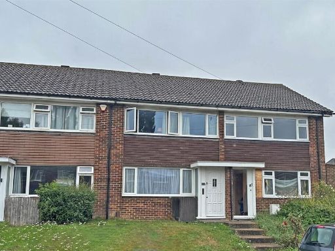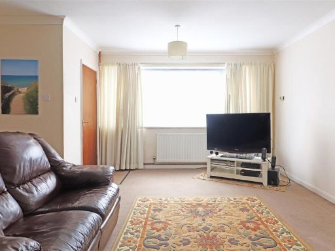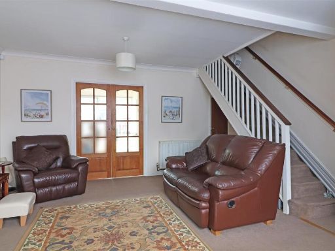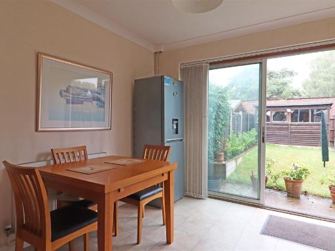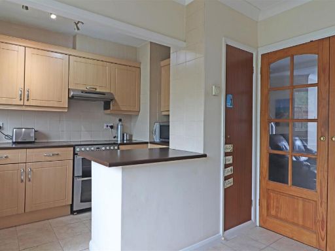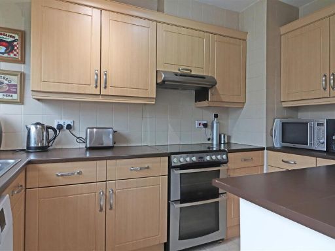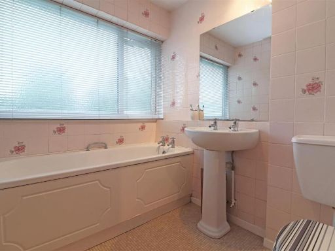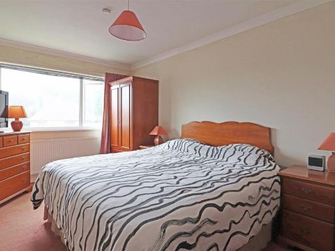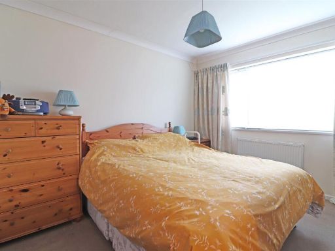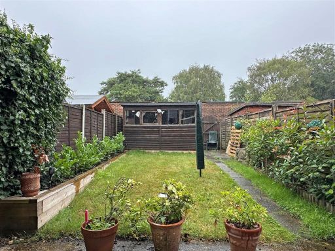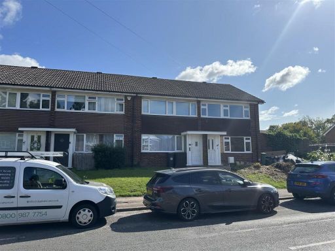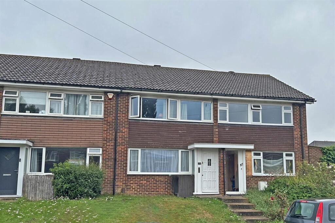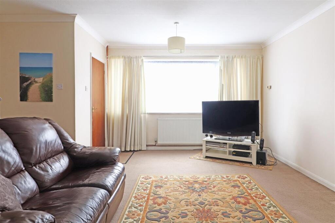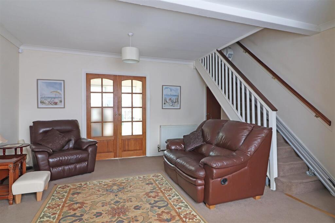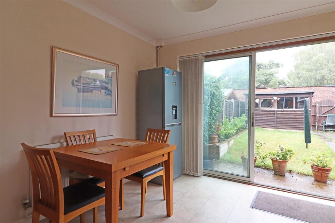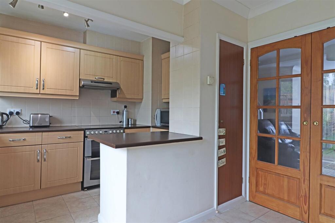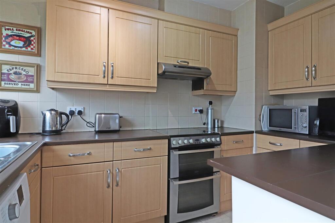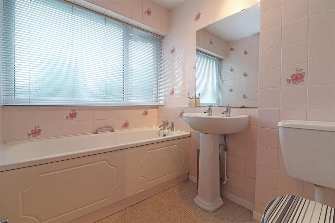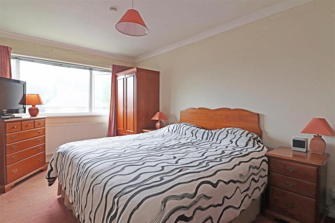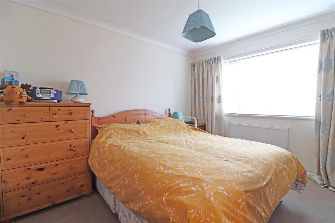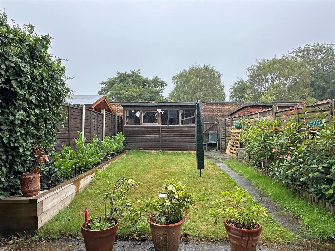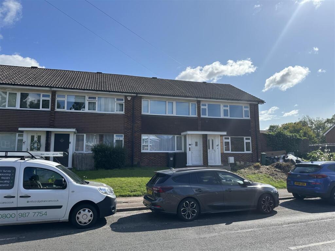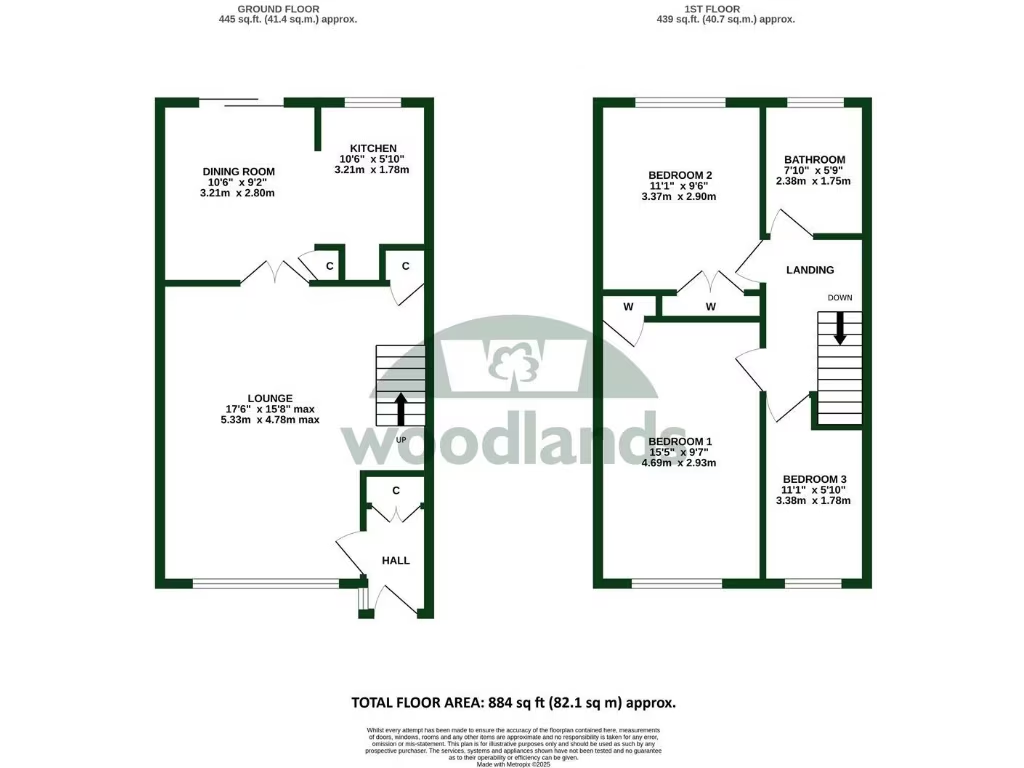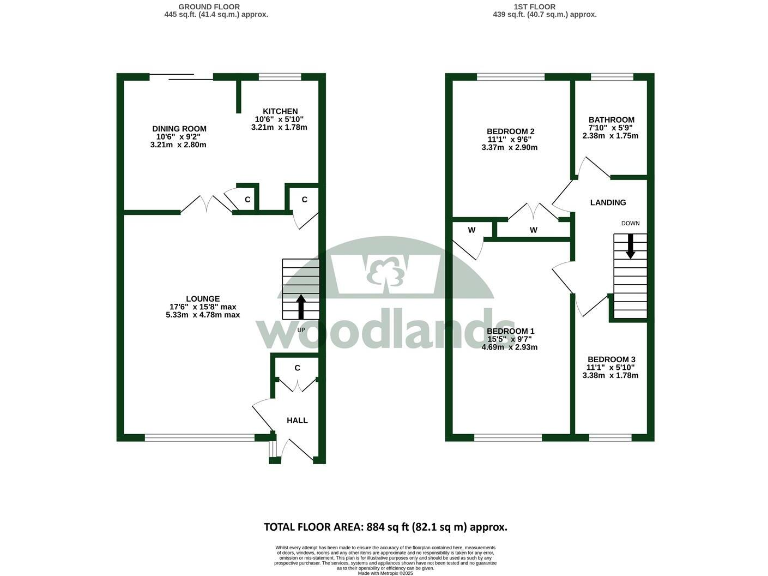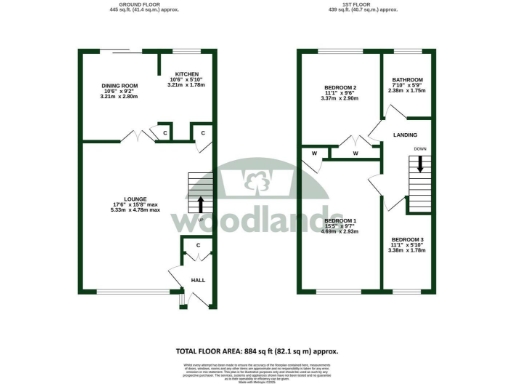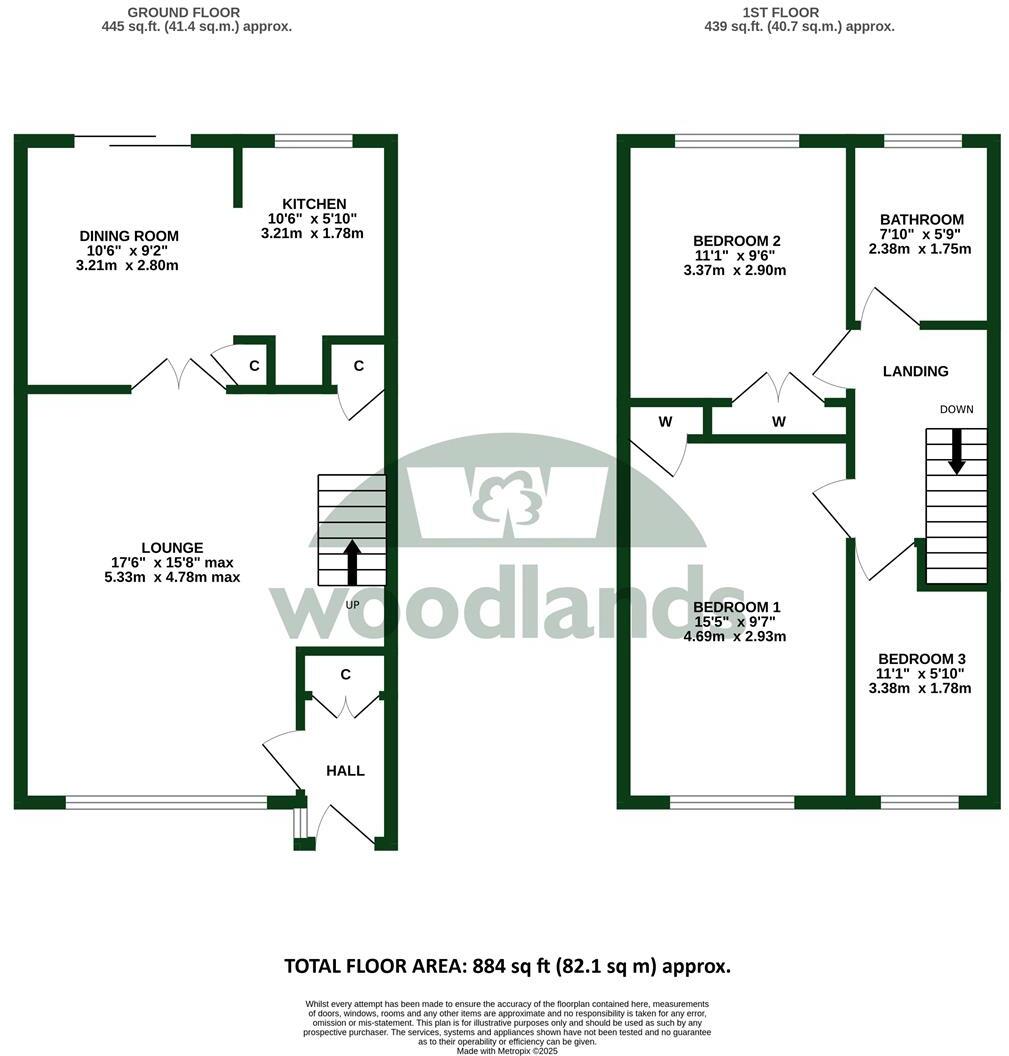Summary - 155, Nutfield Road, Merstham RH1 3HH
3 bed 1 bath Terraced
Spacious lounge, garden and garage — a family home with good schools and refurbishment potential..
- Three bedrooms with large lounge and separate dining room
- Enclosed rear garden with lawn and patio
- Garage en-bloc; on-street designated parking only
- EPC C and gas central heating; double glazed windows
- Built late 1960s; interior dated and will need modernising
- Cavity walls assumed without added insulation (energy upgrade needed)
- Close to shops, buses, Merstham/Redhill stations and good schools
- Freehold, 884 sqft (approx), council tax band D
A practical three-bedroom terraced home in South Merstham, offered freehold and occupying an 884 sqft footprint. The property dates from the late 1960s and delivers a large front lounge, separate dining area and a kitchen that opens onto an enclosed rear garden with lawn and patio — a straightforward layout for family life.
The house benefits from double glazing, gas central heating and an EPC rating of C, while parking is available via on-street designated bays and a garage en-bloc. Local amenities are strong: nearby shops, regular bus routes and direct train services from Merstham and Redhill make commuting straightforward. Several well-regarded primary and secondary schools are within easy reach, plus green spaces and leisure facilities close by.
The interior shows signs of its era and will suit buyers looking to modernise rather than move in untouched. The walls are cavity-built with no known added insulation (assumed), so energy-efficiency improvements are a sensible consideration. The property presents good scope for refurbishment or cosmetic updating to increase comfort and value.
Practical details: council tax band D, low local crime, excellent mobile signal and fast broadband speeds. This is a sensible, family-focused home in an achieving neighbourhood with straightforward potential for improvement.
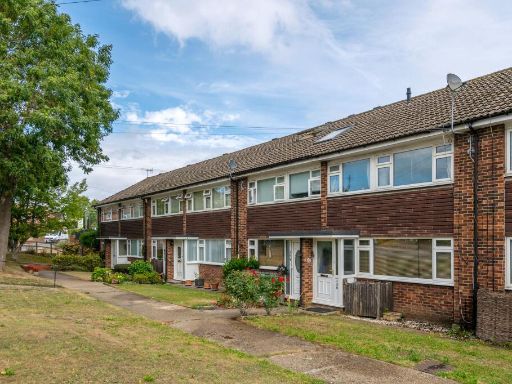 3 bedroom terraced house for sale in Nutfield Road, Merstham, RH1 — £425,000 • 3 bed • 1 bath • 925 ft²
3 bedroom terraced house for sale in Nutfield Road, Merstham, RH1 — £425,000 • 3 bed • 1 bath • 925 ft²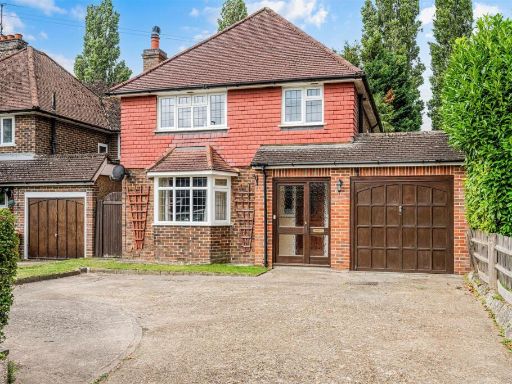 3 bedroom detached house for sale in Nutfield Road, Merstham, RH1 — £650,000 • 3 bed • 2 bath • 1401 ft²
3 bedroom detached house for sale in Nutfield Road, Merstham, RH1 — £650,000 • 3 bed • 2 bath • 1401 ft²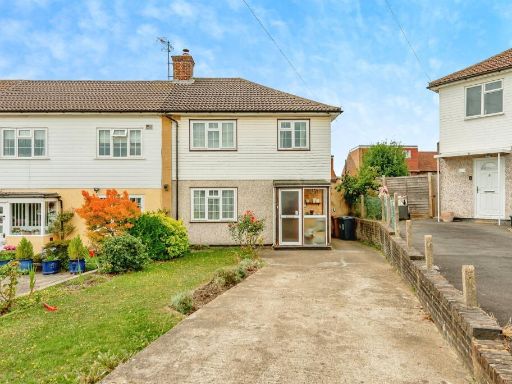 3 bedroom end of terrace house for sale in Mansfield Drive, Merstham, Redhill, RH1 — £400,000 • 3 bed • 1 bath • 728 ft²
3 bedroom end of terrace house for sale in Mansfield Drive, Merstham, Redhill, RH1 — £400,000 • 3 bed • 1 bath • 728 ft²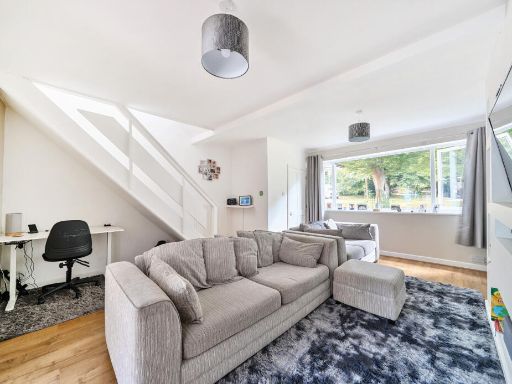 3 bedroom end of terrace house for sale in Chilberton Drive, Merstham, Redhill, Surrey, RH1 — £425,000 • 3 bed • 1 bath • 895 ft²
3 bedroom end of terrace house for sale in Chilberton Drive, Merstham, Redhill, Surrey, RH1 — £425,000 • 3 bed • 1 bath • 895 ft²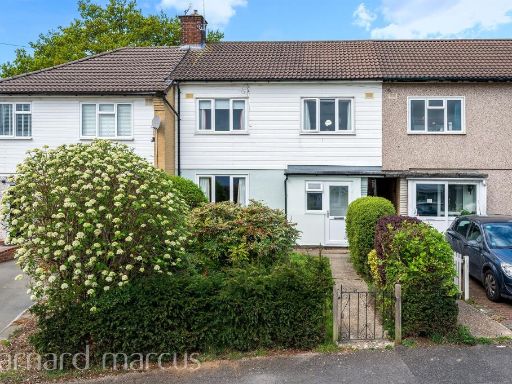 3 bedroom terraced house for sale in Mansfield Drive, Merstham, Redhill, RH1 — £400,000 • 3 bed • 1 bath • 944 ft²
3 bedroom terraced house for sale in Mansfield Drive, Merstham, Redhill, RH1 — £400,000 • 3 bed • 1 bath • 944 ft²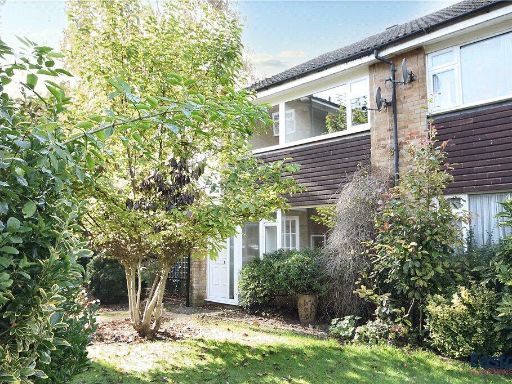 3 bedroom terraced house for sale in Chilberton Drive, Merstham, Redhill, Surrey, RH1 — £435,000 • 3 bed • 1 bath • 1088 ft²
3 bedroom terraced house for sale in Chilberton Drive, Merstham, Redhill, Surrey, RH1 — £435,000 • 3 bed • 1 bath • 1088 ft²