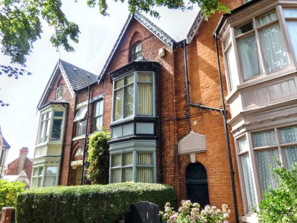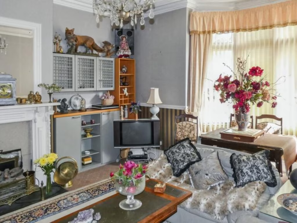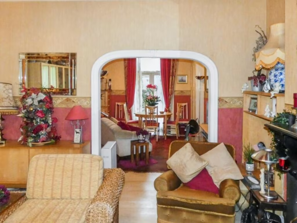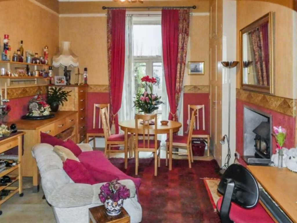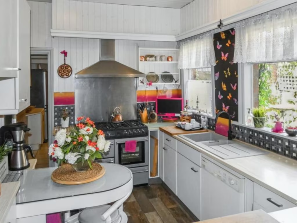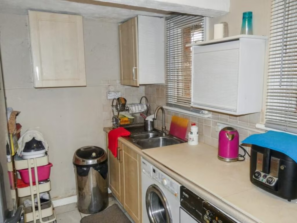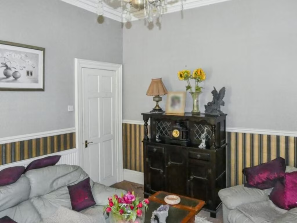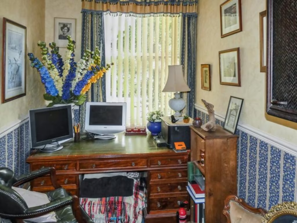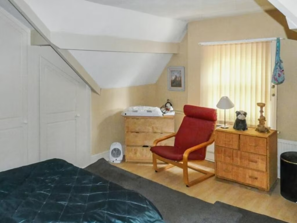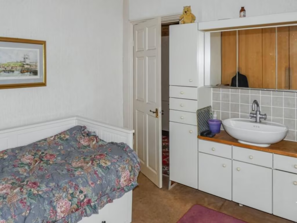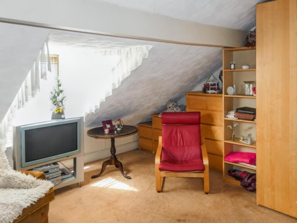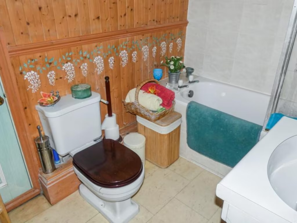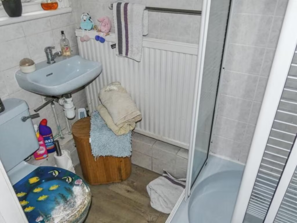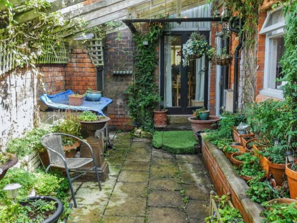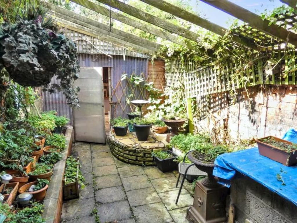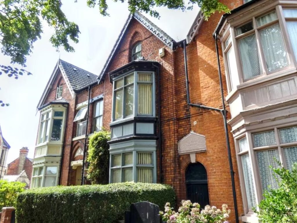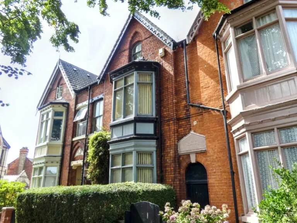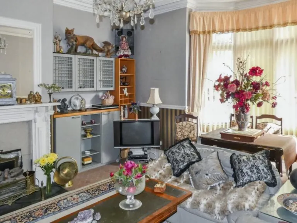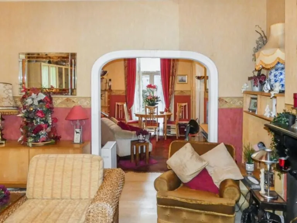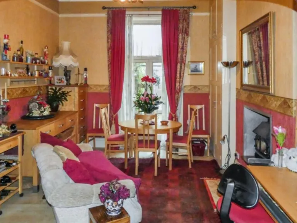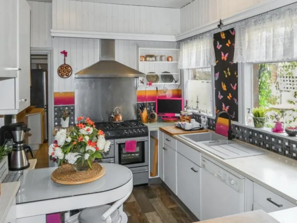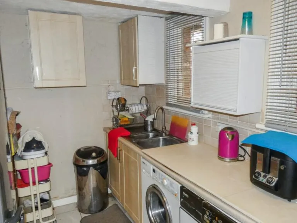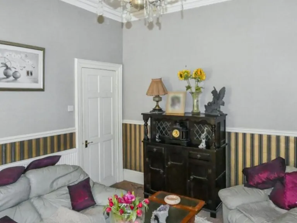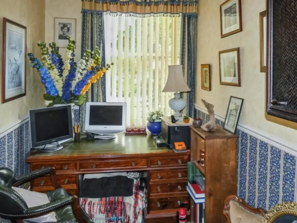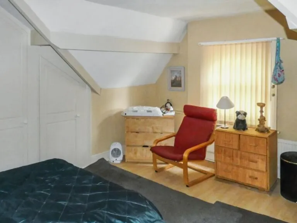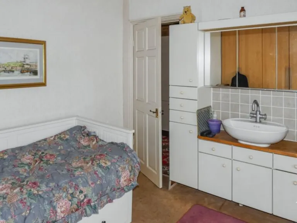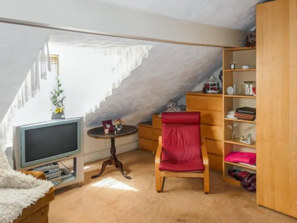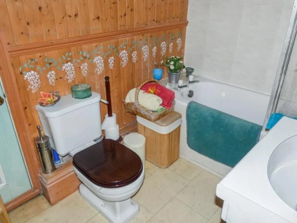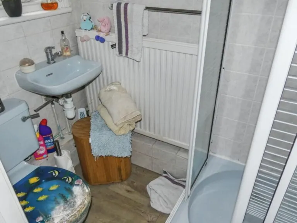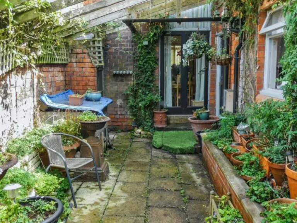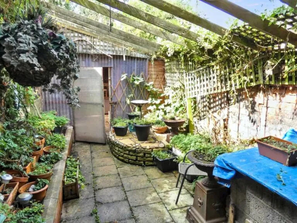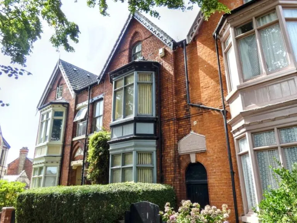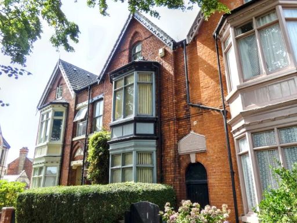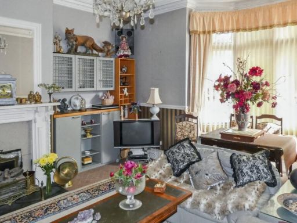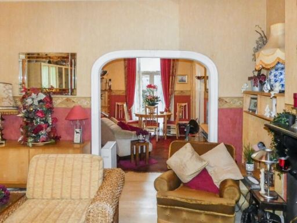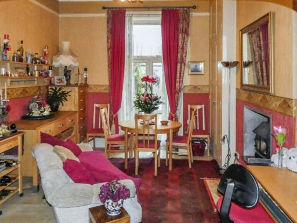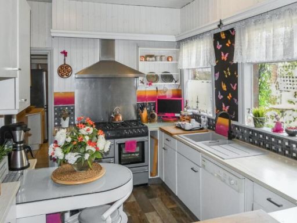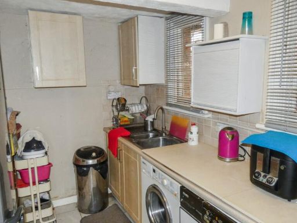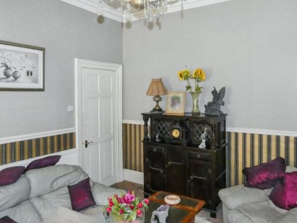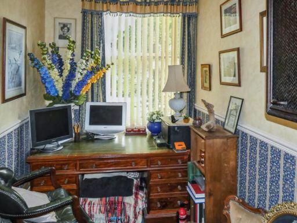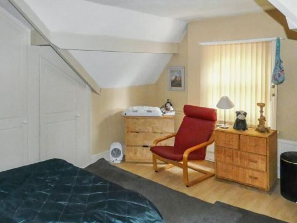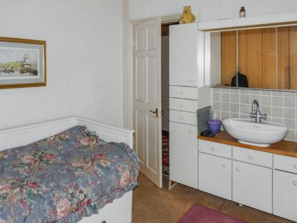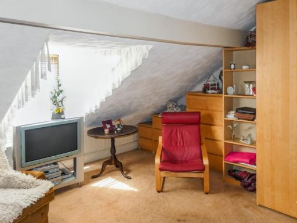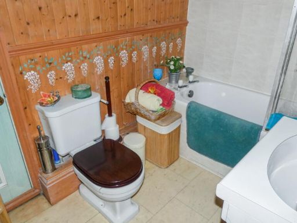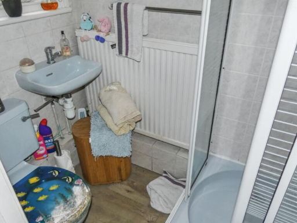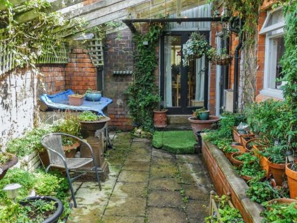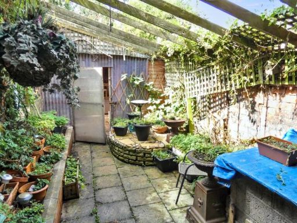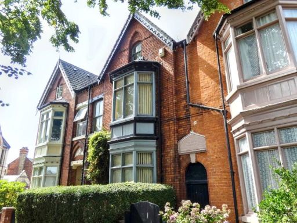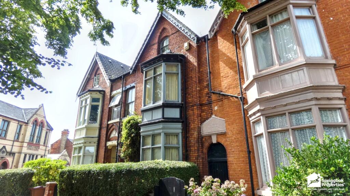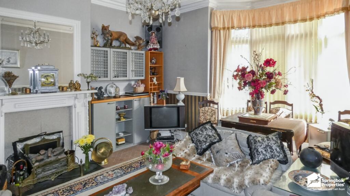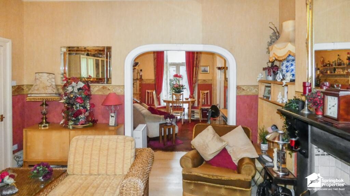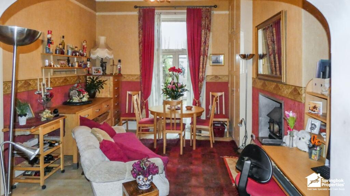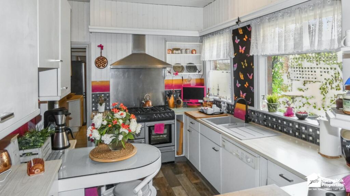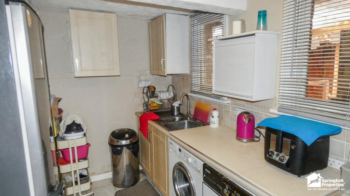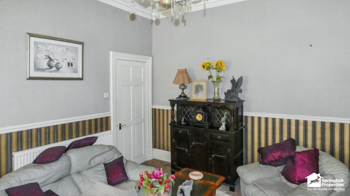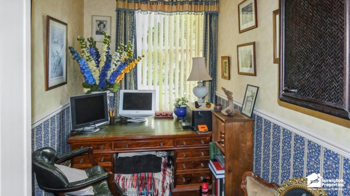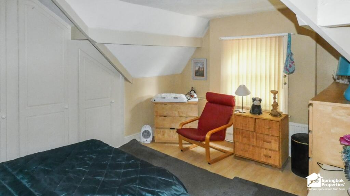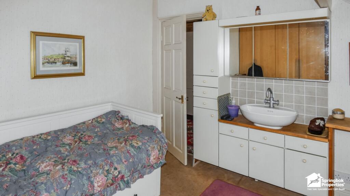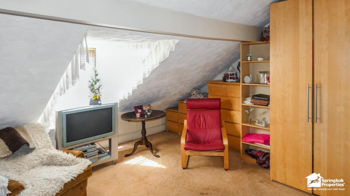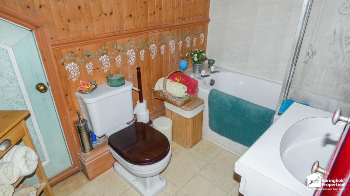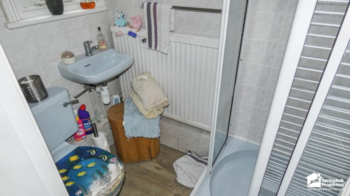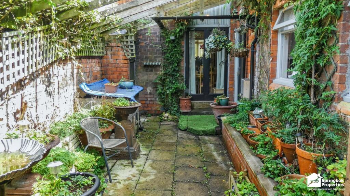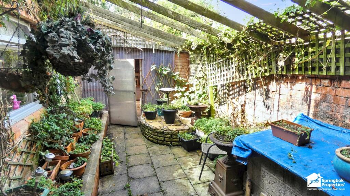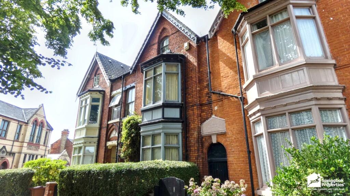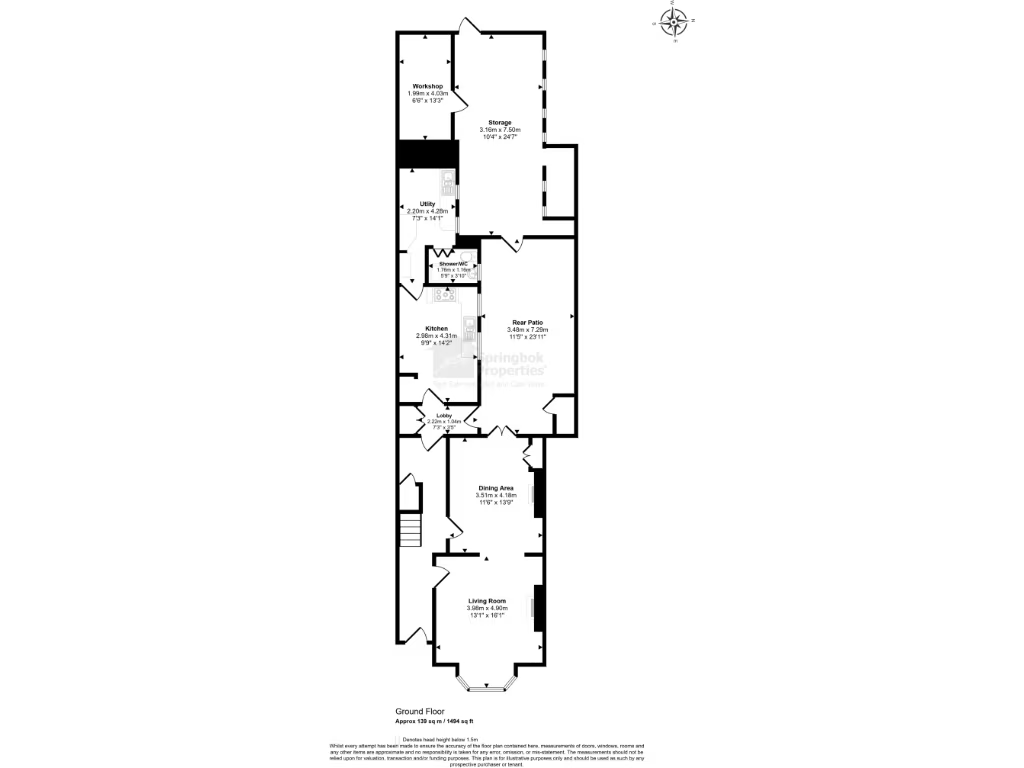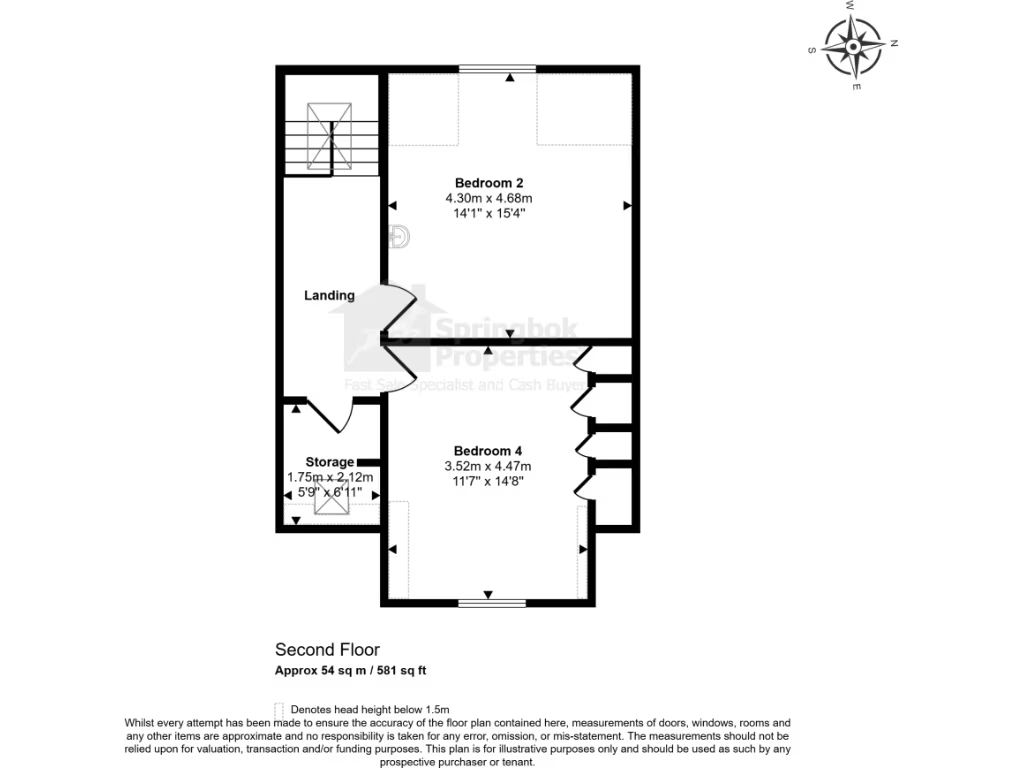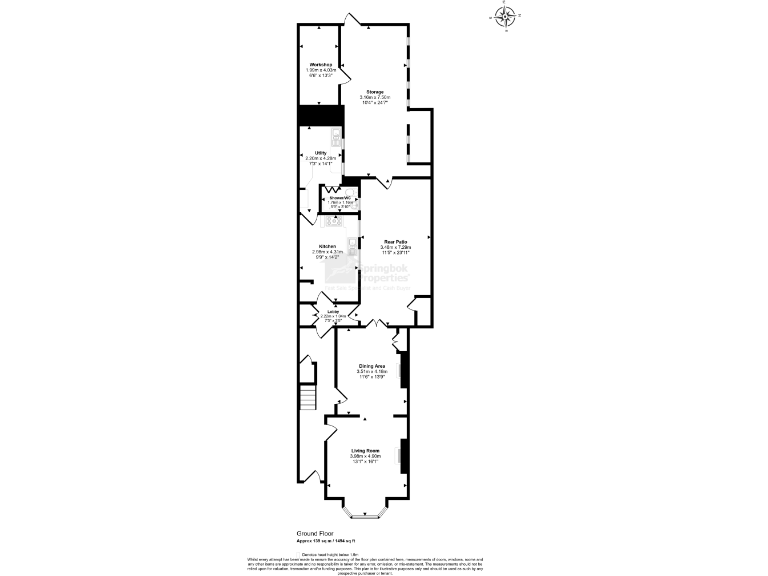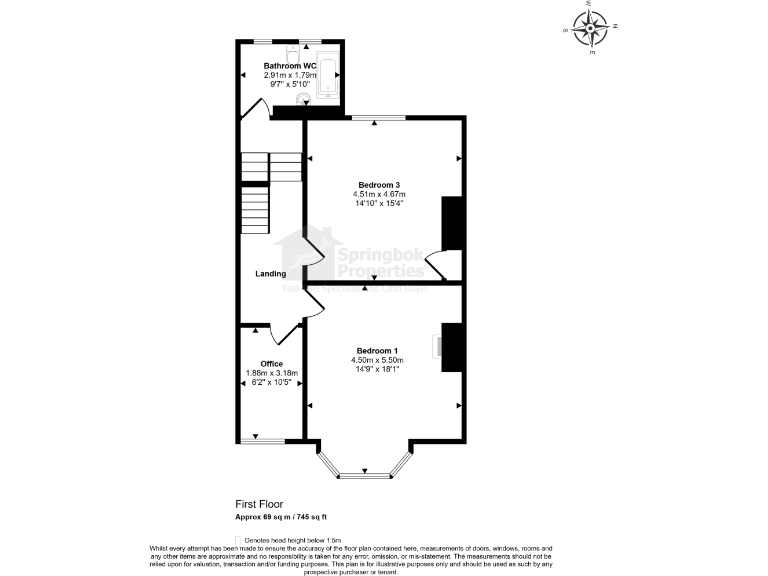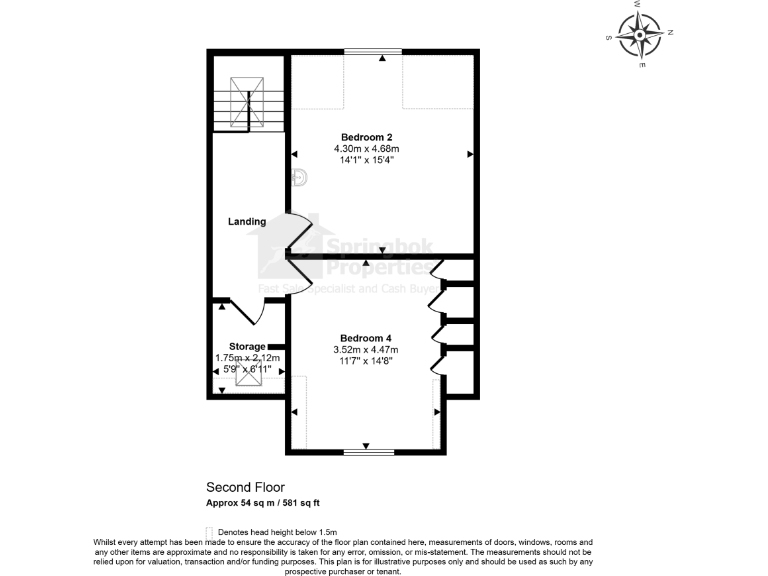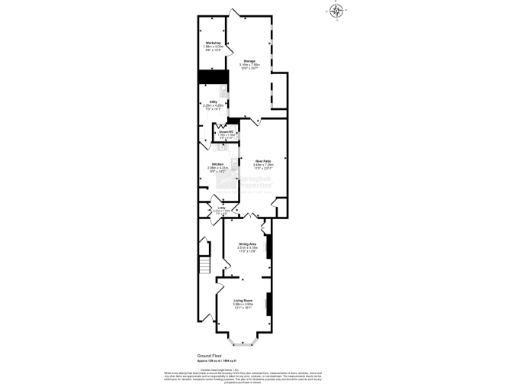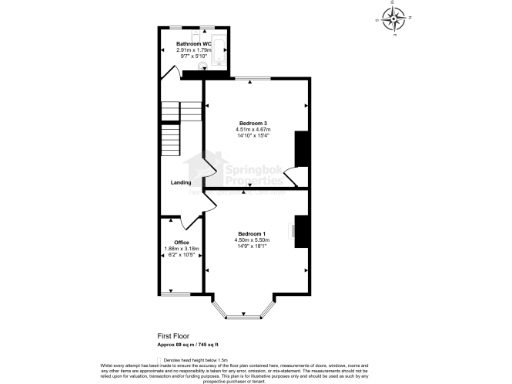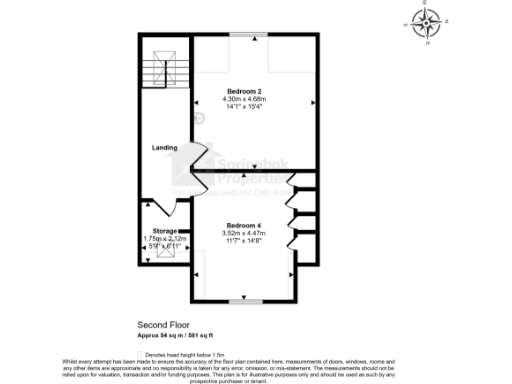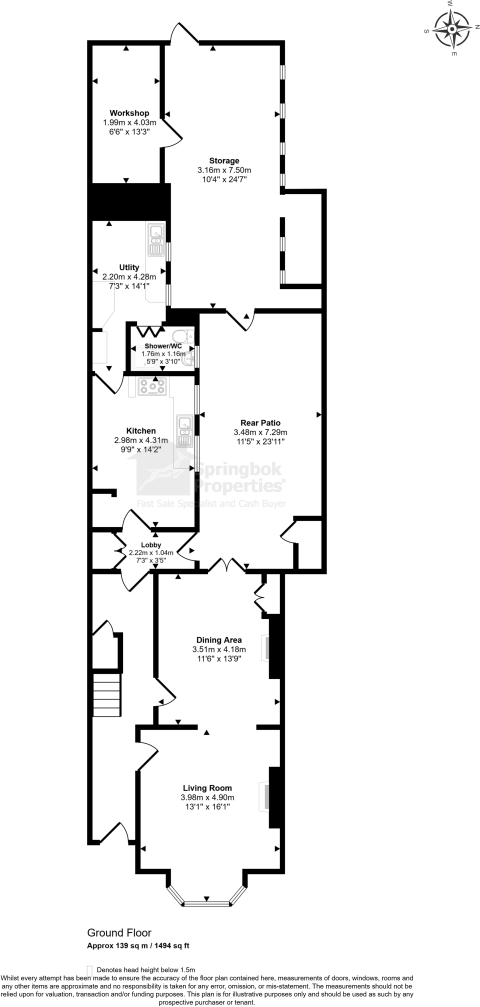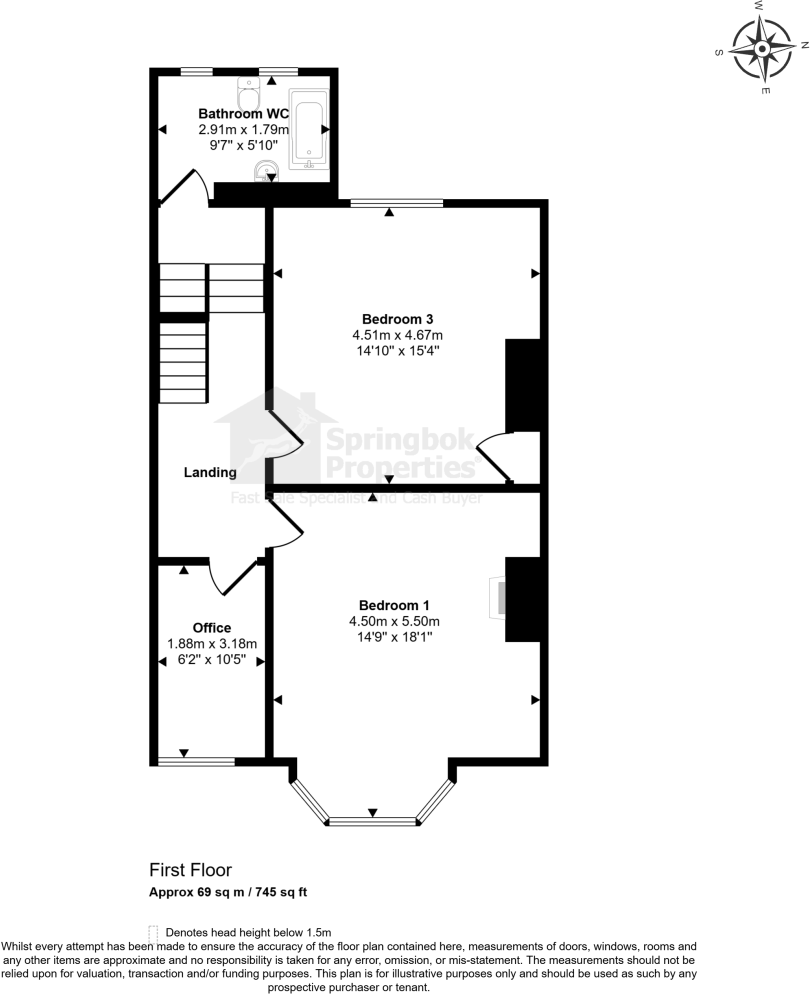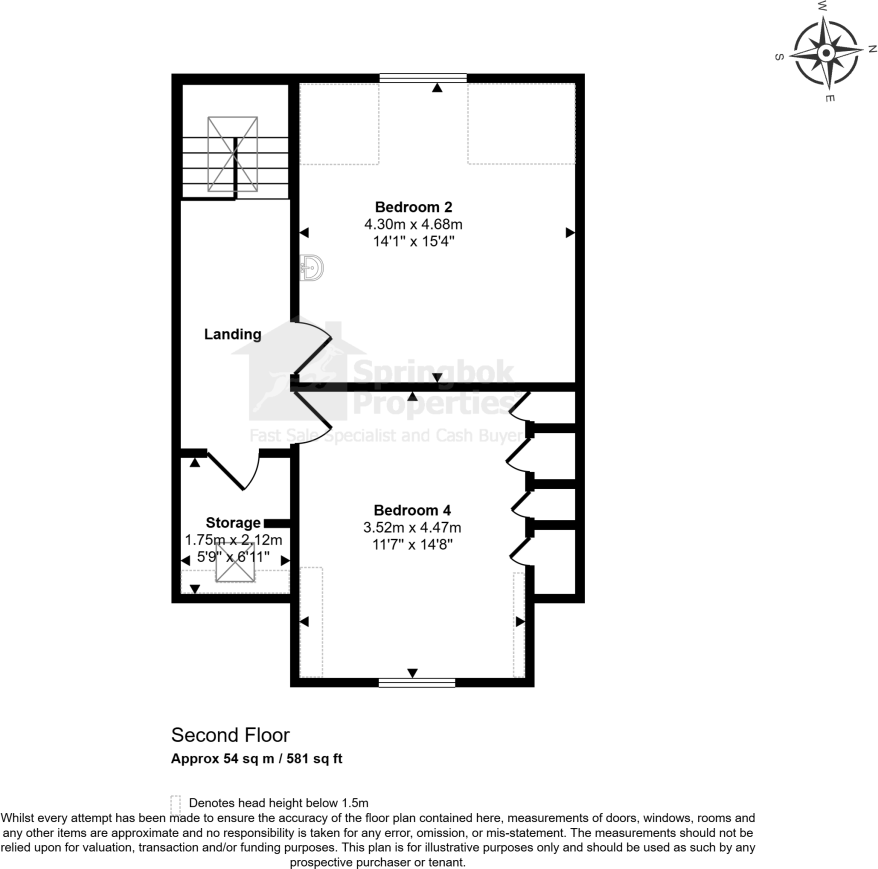Summary - Boulevard, Kingston Upon Hull, Hull, Yorkshire, East Riding HU3 2UE
5 bed 2 bath Terraced
Victorian 5-bed terrace with large garden — needs modernisation, great scope.
Five bedrooms across three floors, generous room sizes and high ceilings
Large private rear garden with brick shed and forecourt off-street parking
Fitted kitchen, separate dining room, living room and dressing room
Two bathrooms: three-piece bathroom plus separate shower room
Solid brick walls likely uninsulated; energy improvements advised
Double glazing present; install date unknown, may need updating
Area is very deprived with high crime—affects desirability and lettings
Priced for refurbishment; good rental potential but market is constrained
This spacious five-bedroom Victorian terrace is arranged over three floors and offers flexible family living close to Hull city centre and the hospital. High ceilings, bay windows and original period features give the house character, while a large private rear garden and off-street forecourt parking add practical outdoor space for families.
The property includes a fitted kitchen, separate dining room, spacious living room, dressing room and two bathrooms (a three-piece bathroom and a shower room). At around 2,820 sq ft overall, rooms are generous but some internal areas and decor are dated and will suit buyers prepared to modernise and personalise.
Practical considerations: the solid brick walls are assumed uninsulated, glazing age is unknown, and the house will likely benefit from energy-efficiency improvements and cosmetic updating. Council Tax Band B and freehold tenure are positives, but the immediate area is very deprived with high crime rates and a local demographic described as a constrained rental market.
For families, the home is well placed for several primary and secondary schools, green spaces and transport links. For investors, the size, layout and proximity to amenities present clear rental potential, though letting prospects should be assessed against local demand and neighbourhood challenges.
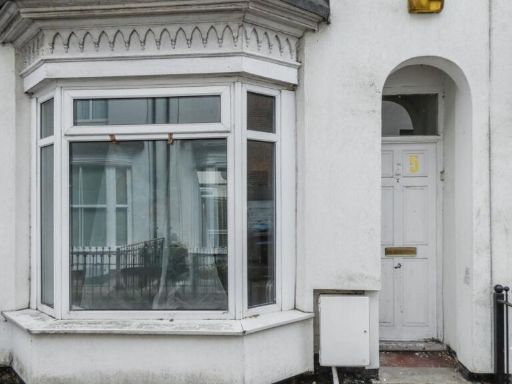 3 bedroom terraced house for sale in Devonshire Villas, Wellsted Street, Hull, North Humberside, HU3 — £70,000 • 3 bed • 1 bath • 867 ft²
3 bedroom terraced house for sale in Devonshire Villas, Wellsted Street, Hull, North Humberside, HU3 — £70,000 • 3 bed • 1 bath • 867 ft²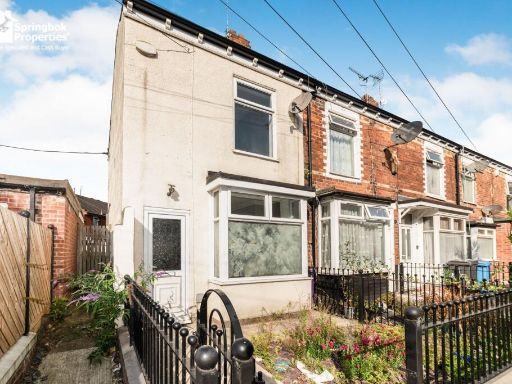 2 bedroom end of terrace house for sale in Maye Grove, Sculcoates Lane, Hull, Yorkshire, East Riding, HU5 — £70,000 • 2 bed • 1 bath • 648 ft²
2 bedroom end of terrace house for sale in Maye Grove, Sculcoates Lane, Hull, Yorkshire, East Riding, HU5 — £70,000 • 2 bed • 1 bath • 648 ft²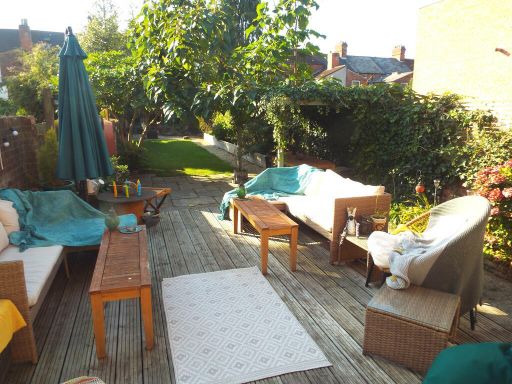 5 bedroom terraced house for sale in 59 Albany Street, HU3 — £259,950 • 5 bed • 2 bath • 1873 ft²
5 bedroom terraced house for sale in 59 Albany Street, HU3 — £259,950 • 5 bed • 2 bath • 1873 ft²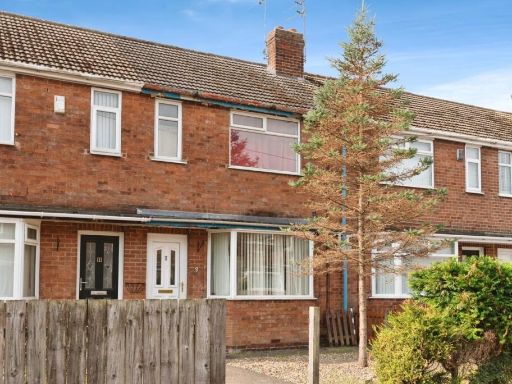 2 bedroom terraced house for sale in Pendeen Grove, Hull, Yorkshire, East Riding, HU8 — £115,000 • 2 bed • 1 bath • 701 ft²
2 bedroom terraced house for sale in Pendeen Grove, Hull, Yorkshire, East Riding, HU8 — £115,000 • 2 bed • 1 bath • 701 ft²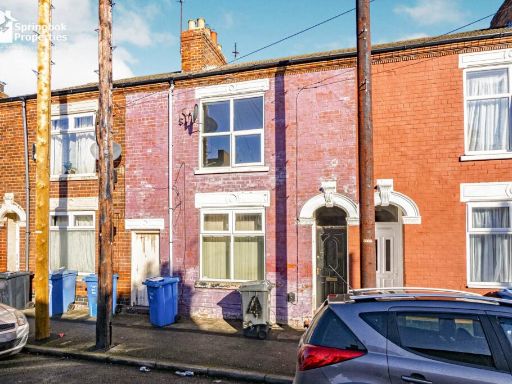 2 bedroom terraced house for sale in Middleburg Street, Hull, North Humberside, HU9 — £65,000 • 2 bed • 1 bath • 844 ft²
2 bedroom terraced house for sale in Middleburg Street, Hull, North Humberside, HU9 — £65,000 • 2 bed • 1 bath • 844 ft²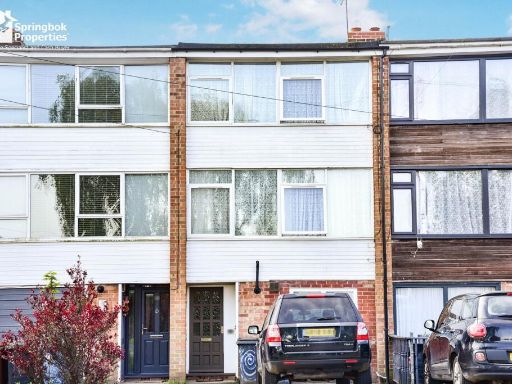 4 bedroom terraced house for sale in Mizzen Road, Hull, North Humberside, HU6 — £110,000 • 4 bed • 1 bath • 986 ft²
4 bedroom terraced house for sale in Mizzen Road, Hull, North Humberside, HU6 — £110,000 • 4 bed • 1 bath • 986 ft²