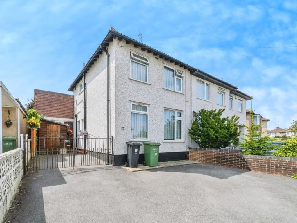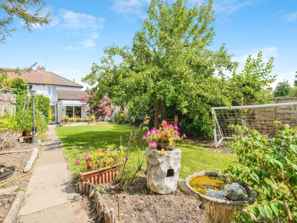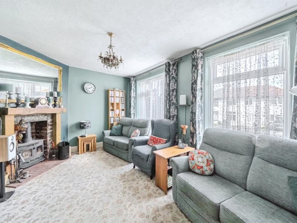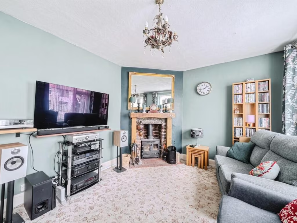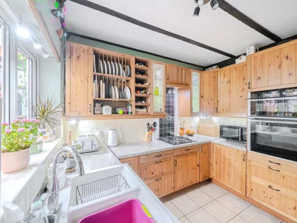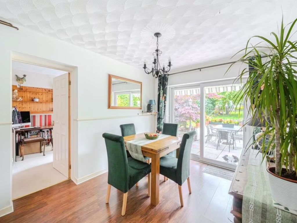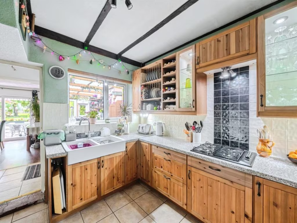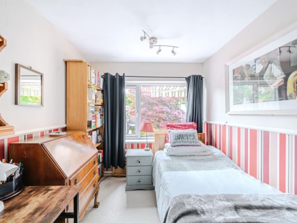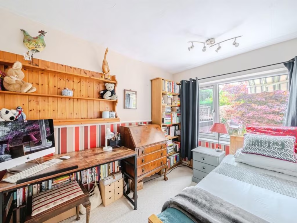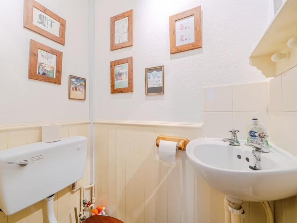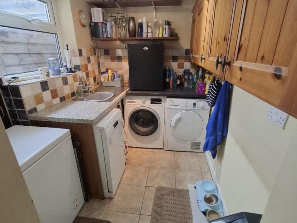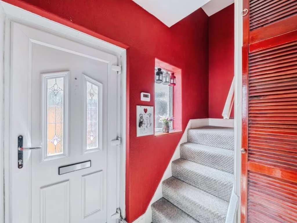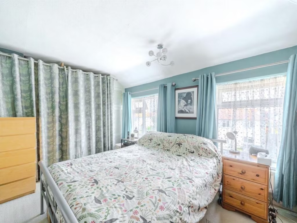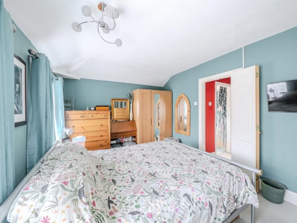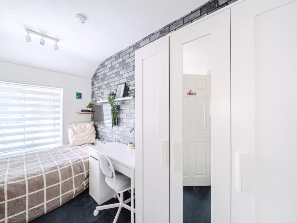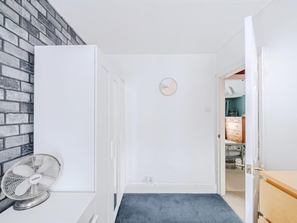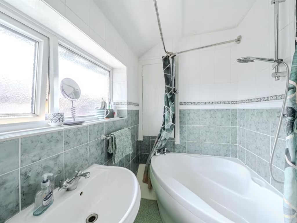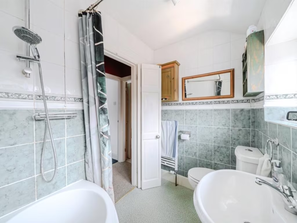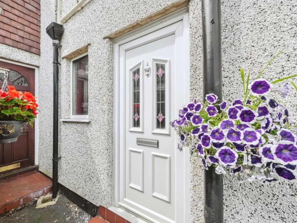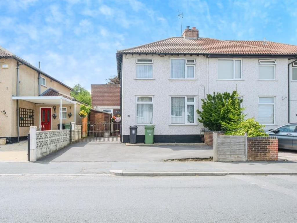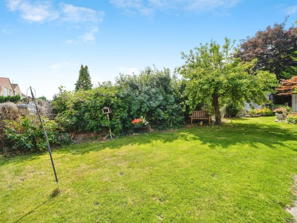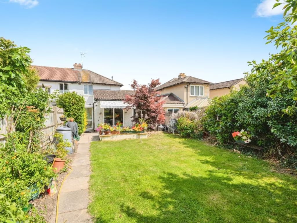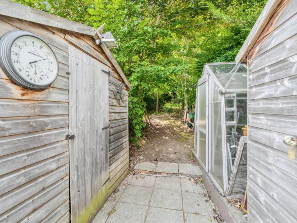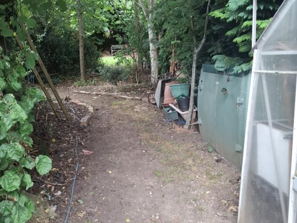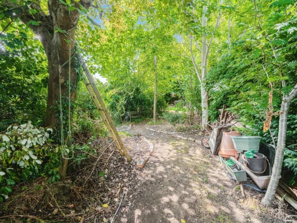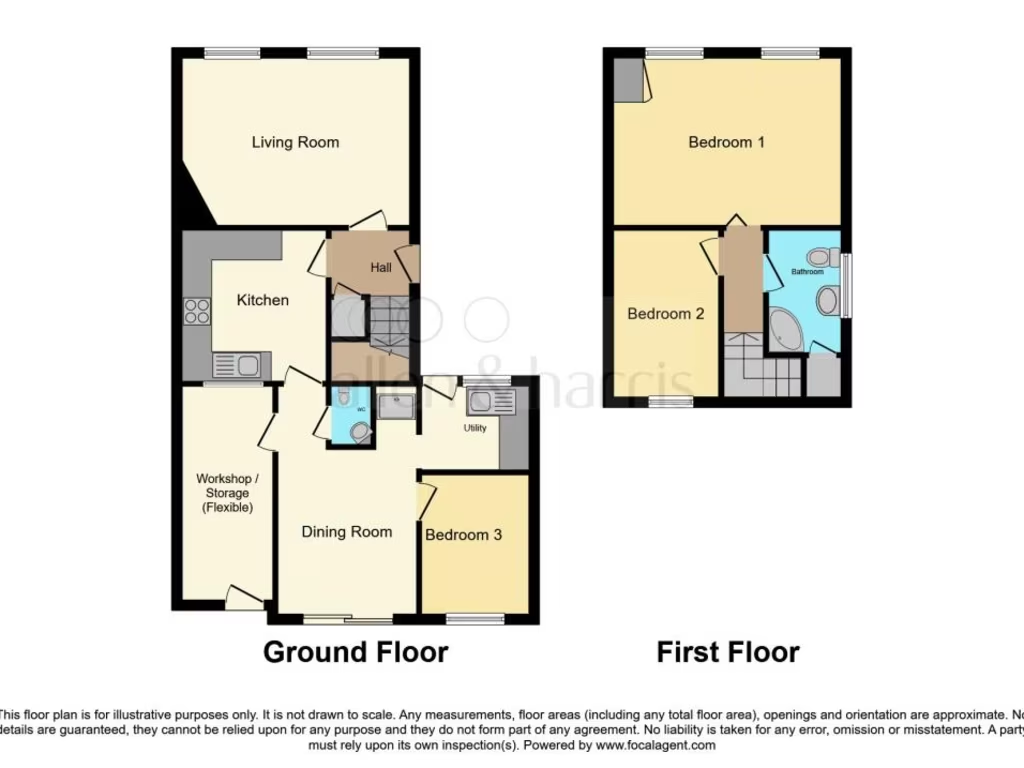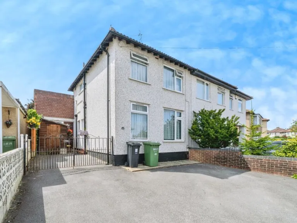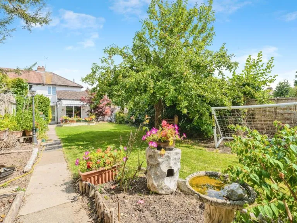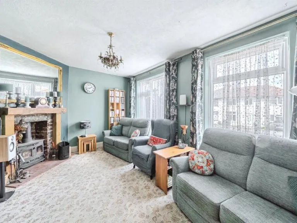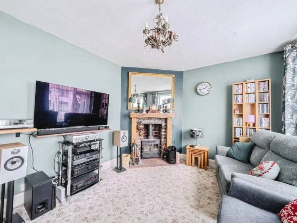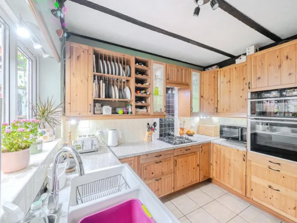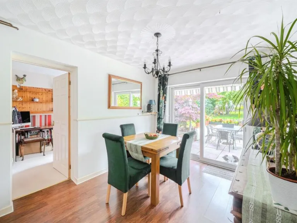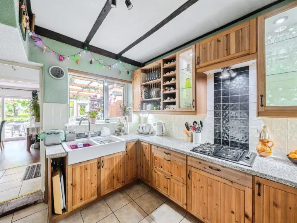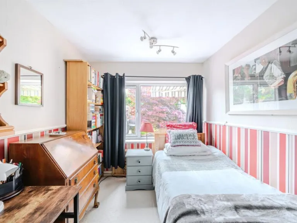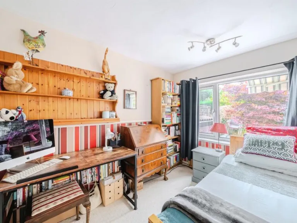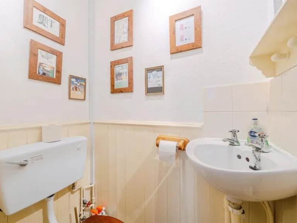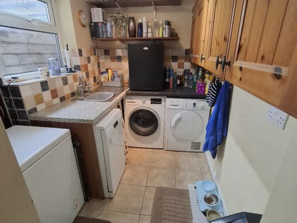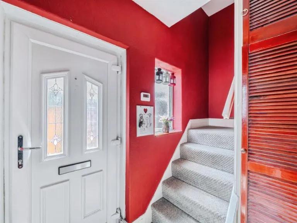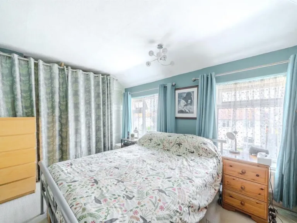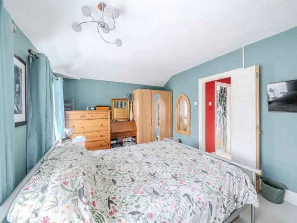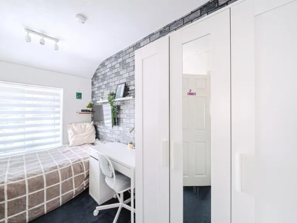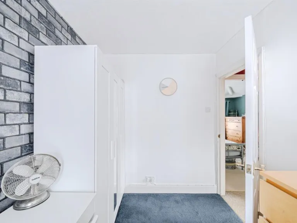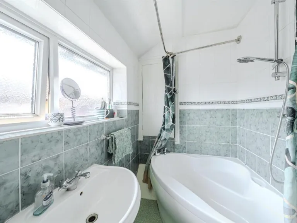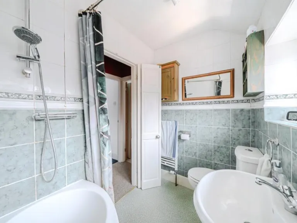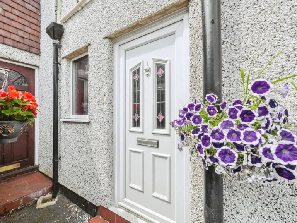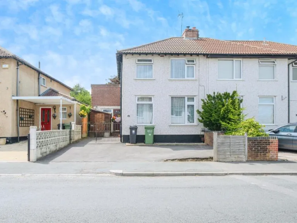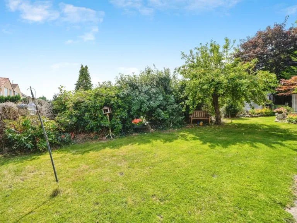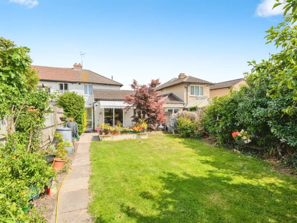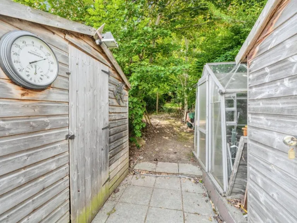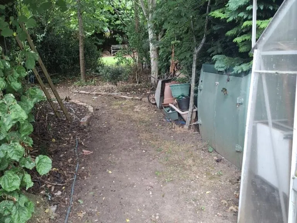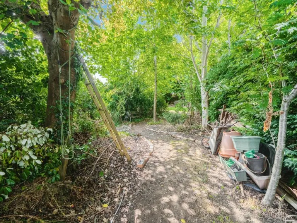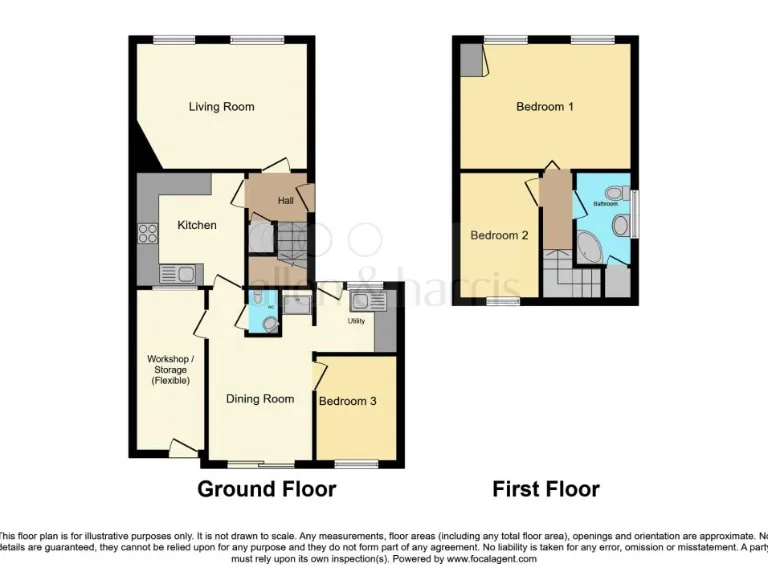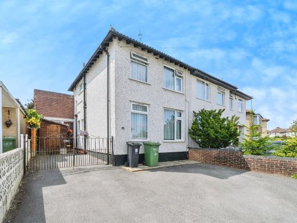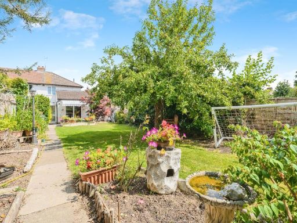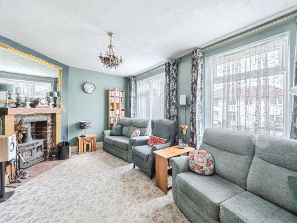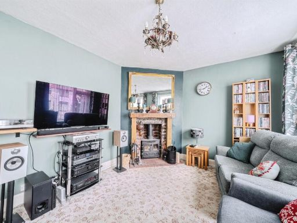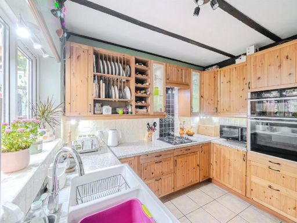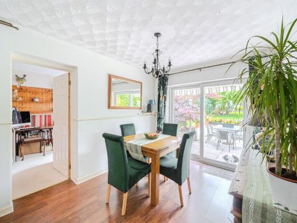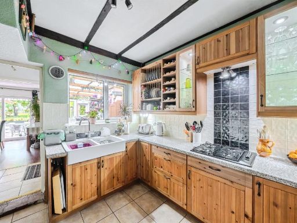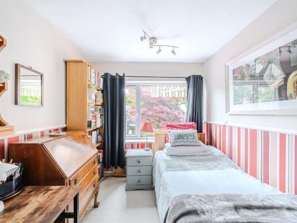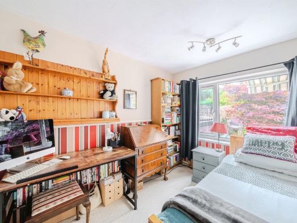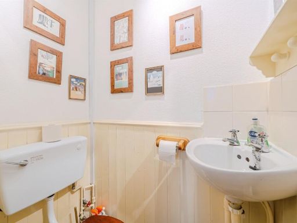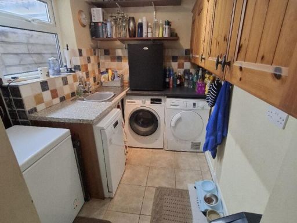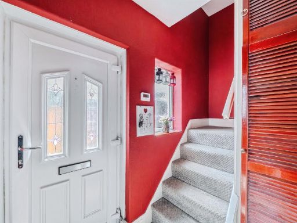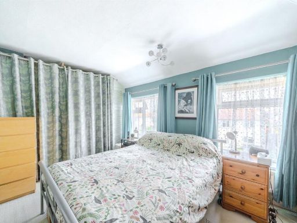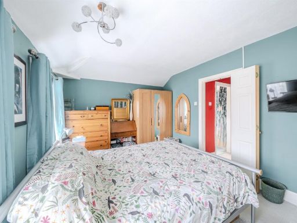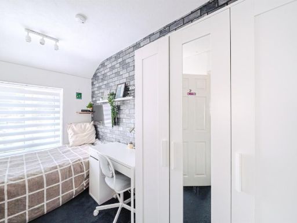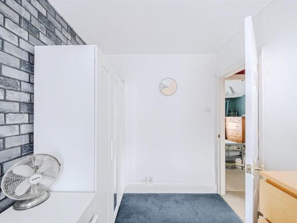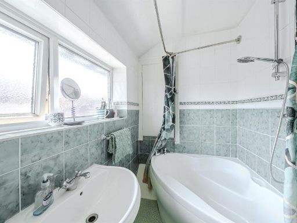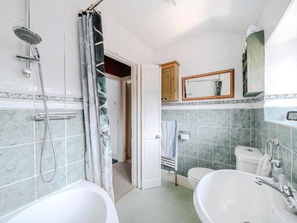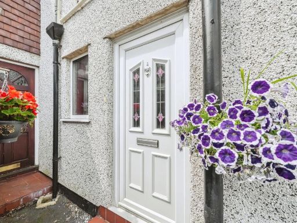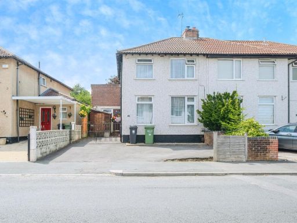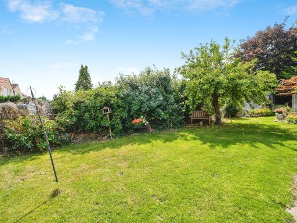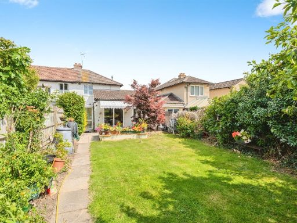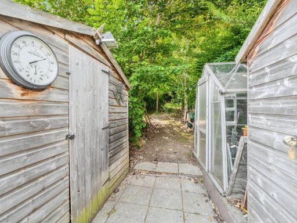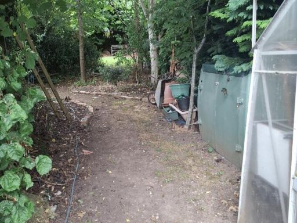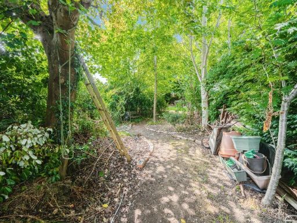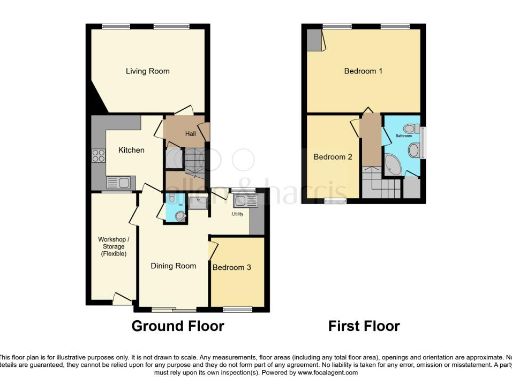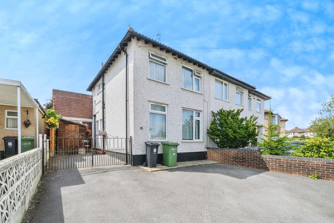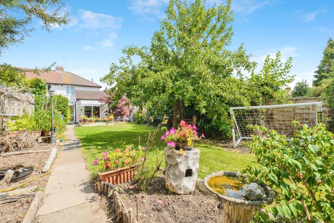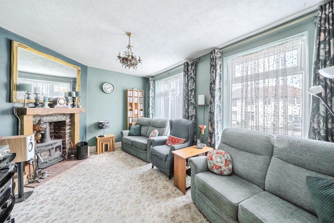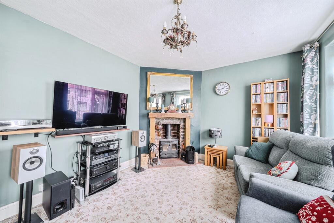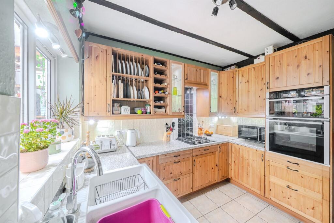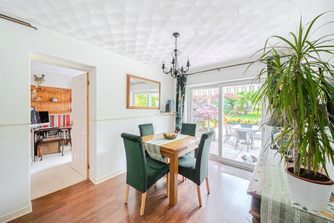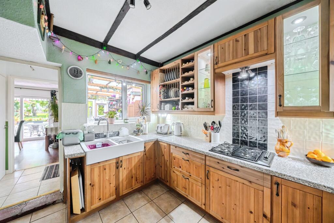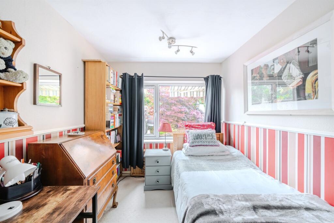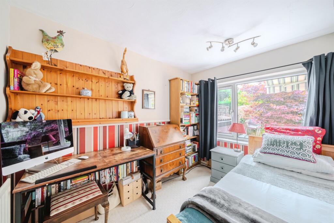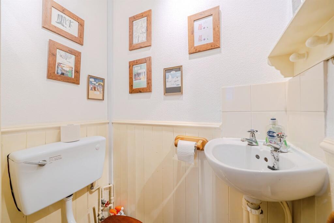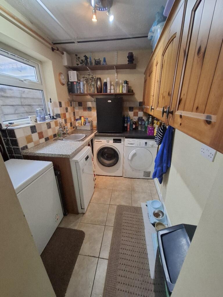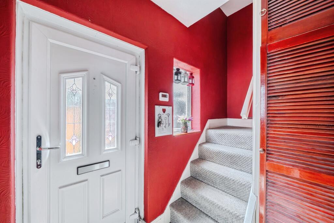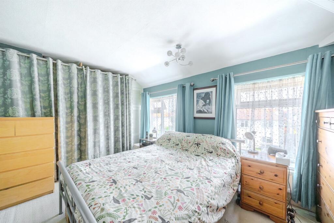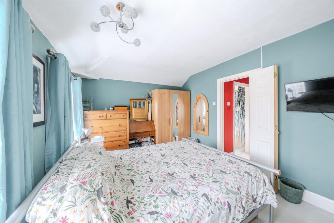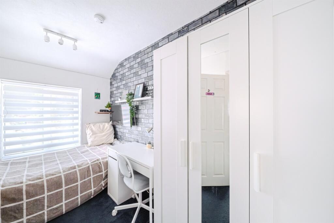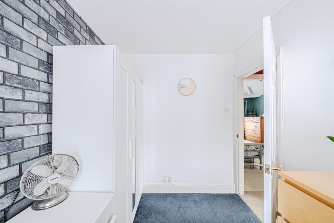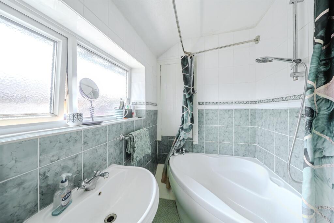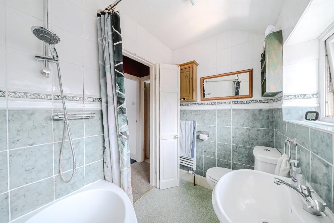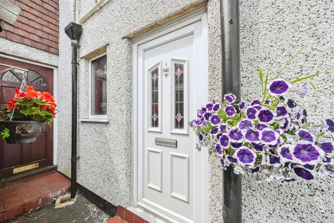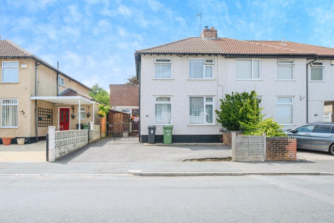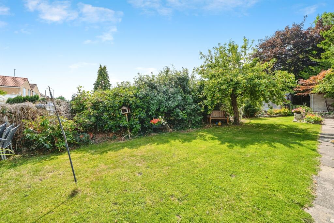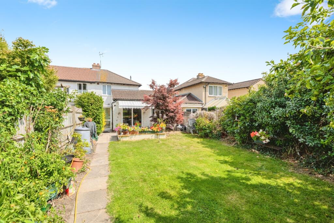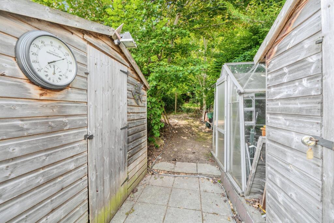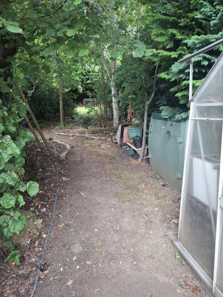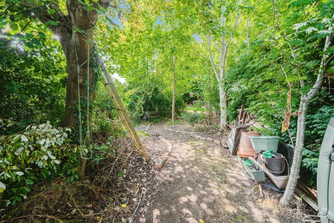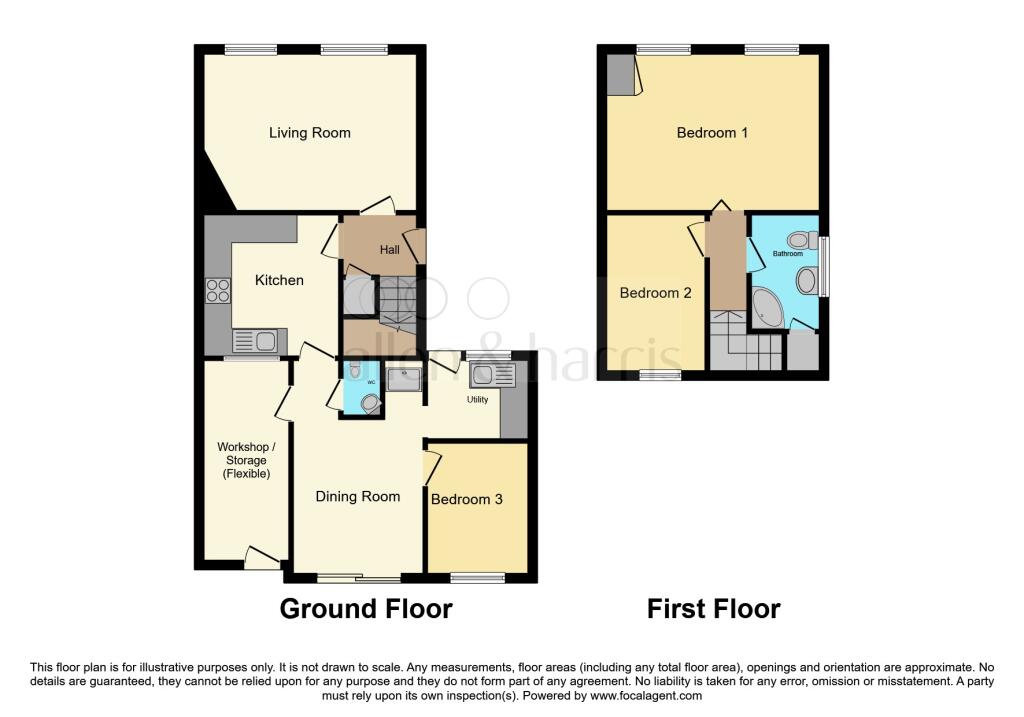Summary - 40 BURLEY GROVE BRISTOL BS16 5QA
3 bed 2 bath Semi-Detached
Huge garden and flexible layout — ideal for families seeking outside space and home working.
Large rear garden approaching 200ft (seller measurement)
This extended three-bedroom semi-detached house on Burley Grove offers an unusual combination of compact internal footprint and exceptionally large private garden — the seller measures the plot at just shy of 200 feet. The house is arranged with two main reception rooms, an extended utility/annex-style area and an integrated work room that doubles as a bright sunroom or home office. Practical features include a wood-burning stove, double glazing (fitted after 2002), mains gas central heating and a wide driveway with off-street parking for several vehicles.
The flexible layout will particularly suit families who value outside space and adaptable accommodation. The rear/side extension provides scope for a self-contained annex if you want multi-generational living or an income unit with minor alterations. The work room and multiple useful sheds in the garden suit hobbies, home working or storage without sacrificing the formal lawn and patio for entertaining.
Buyers should note the property’s modest internal size (circa 798 sq ft) compared with the extensive garden and driveway. The mid-20th-century construction has cavity walls that are assumed to lack insulation, so upgrading thermal performance may be a sensible investment. Services and appliances have not been tested and room measurements are for guidance only; a buyer survey is recommended to confirm condition and any improvement costs.
Located in a comfortable residential neighbourhood of Downend with good bus links, nearby schools and local amenities, this freehold home provides a rare garden-first proposition in suburban Bristol — appealing to families, those seeking flexible living, or buyers prioritising outside space over internal square footage.
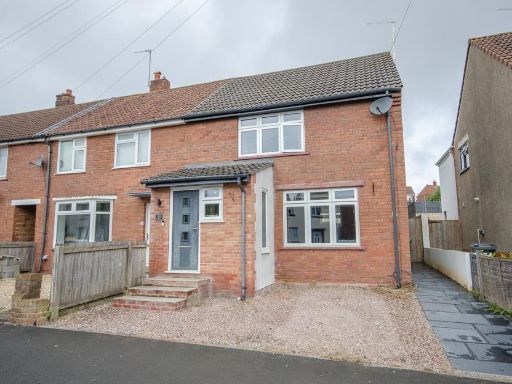 4 bedroom house for sale in Burley Grove, Downend, Bristol, BS16 5QQ, BS16 — £400,000 • 4 bed • 1 bath • 1260 ft²
4 bedroom house for sale in Burley Grove, Downend, Bristol, BS16 5QQ, BS16 — £400,000 • 4 bed • 1 bath • 1260 ft²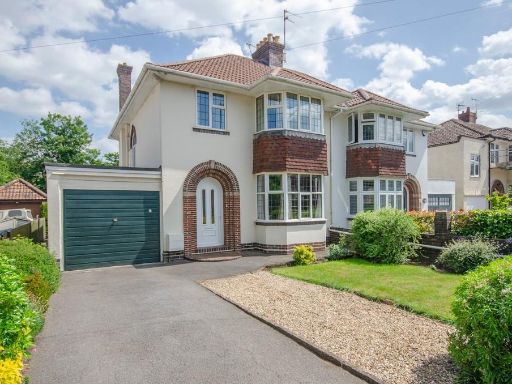 3 bedroom semi-detached house for sale in Overndale Road, Downend, Bristol, BS16 2RU, BS16 — £475,000 • 3 bed • 1 bath • 1118 ft²
3 bedroom semi-detached house for sale in Overndale Road, Downend, Bristol, BS16 2RU, BS16 — £475,000 • 3 bed • 1 bath • 1118 ft²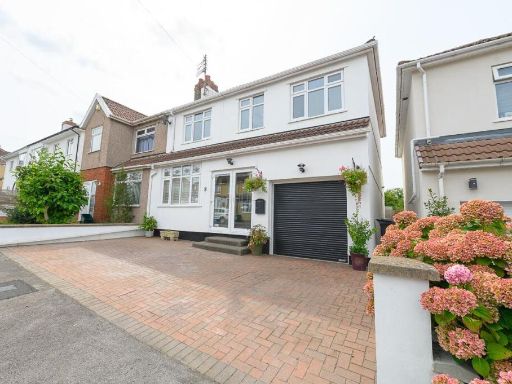 4 bedroom semi-detached house for sale in Longden Road, Downend, Bristol, BS16 5RL, BS16 — £550,000 • 4 bed • 1 bath • 1444 ft²
4 bedroom semi-detached house for sale in Longden Road, Downend, Bristol, BS16 5RL, BS16 — £550,000 • 4 bed • 1 bath • 1444 ft²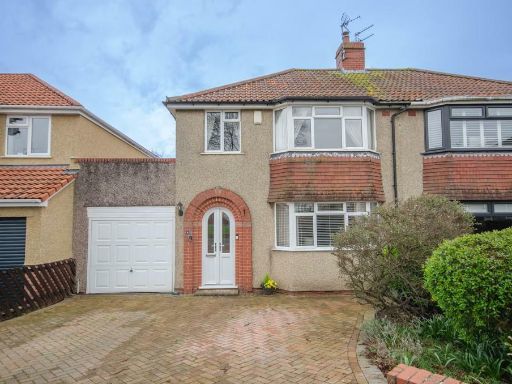 3 bedroom semi-detached house for sale in Fouracre Crescent, Downend, Bristol, BS16 6PS, BS16 — £475,000 • 3 bed • 1 bath • 582 ft²
3 bedroom semi-detached house for sale in Fouracre Crescent, Downend, Bristol, BS16 6PS, BS16 — £475,000 • 3 bed • 1 bath • 582 ft²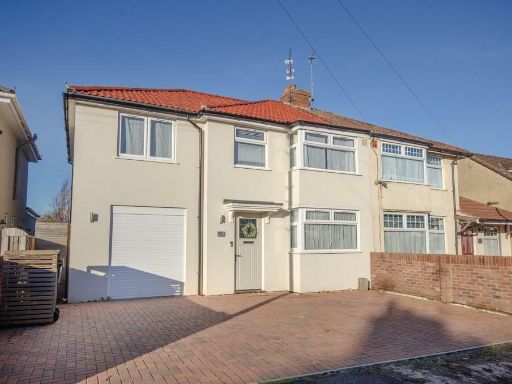 3 bedroom semi-detached house for sale in Burley Avenue, Downend, Bristol, BS16 5PP, BS16 — £485,000 • 3 bed • 1 bath • 894 ft²
3 bedroom semi-detached house for sale in Burley Avenue, Downend, Bristol, BS16 5PP, BS16 — £485,000 • 3 bed • 1 bath • 894 ft²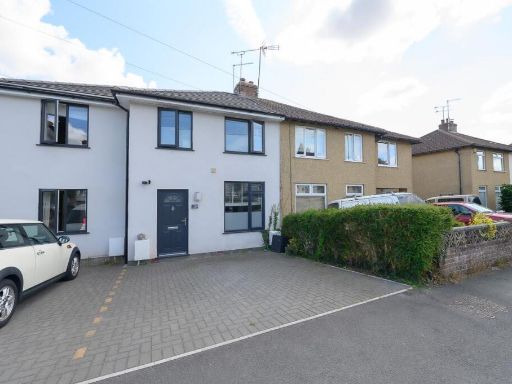 2 bedroom terraced house for sale in Burley Grove, Downend, Bristol, BS16 5QB, BS16 — £325,000 • 2 bed • 1 bath • 819 ft²
2 bedroom terraced house for sale in Burley Grove, Downend, Bristol, BS16 5QB, BS16 — £325,000 • 2 bed • 1 bath • 819 ft²