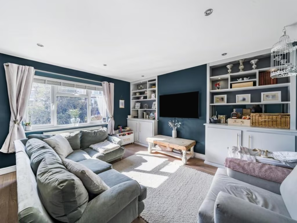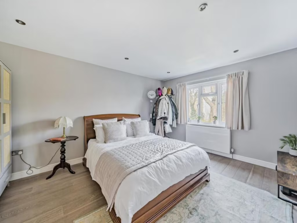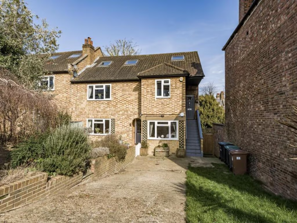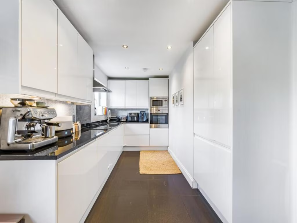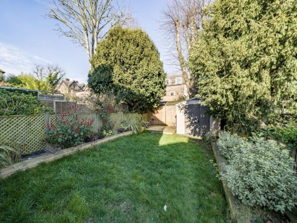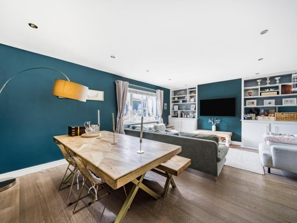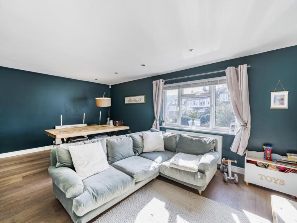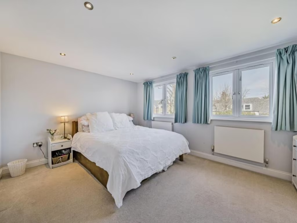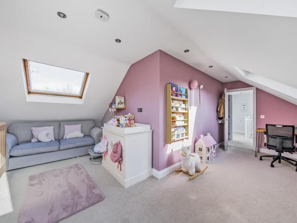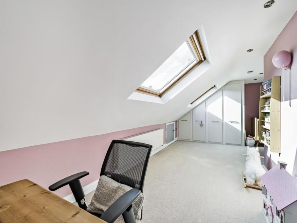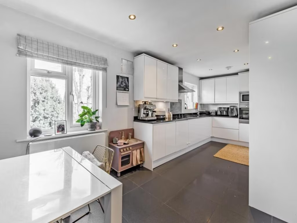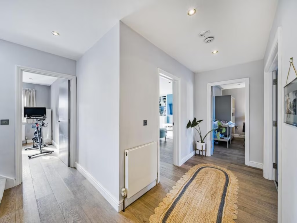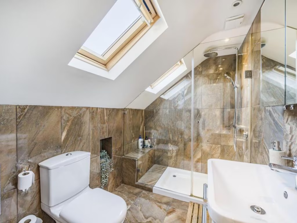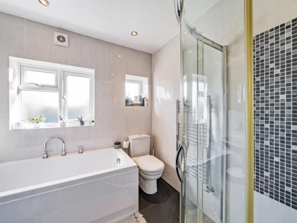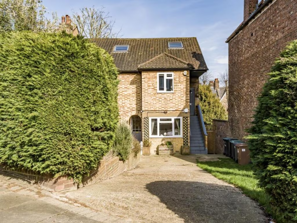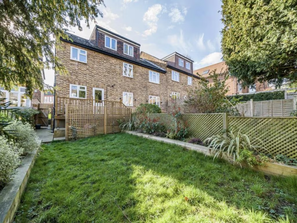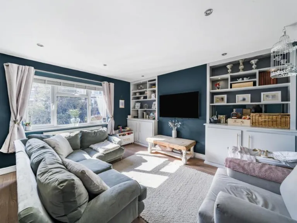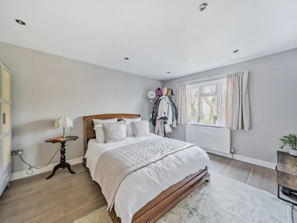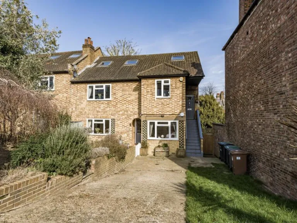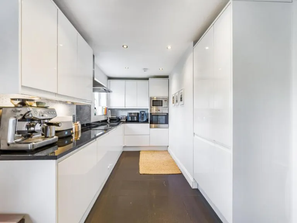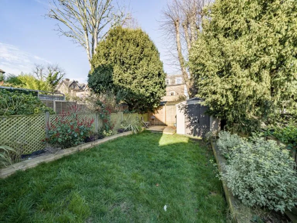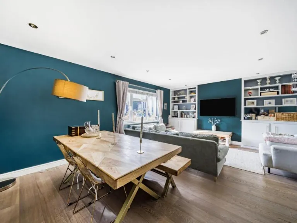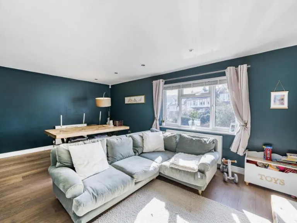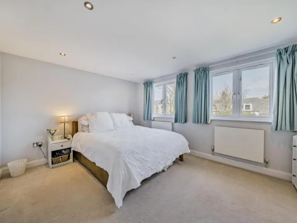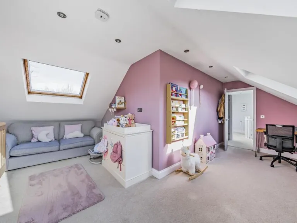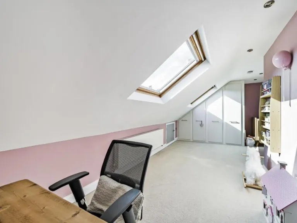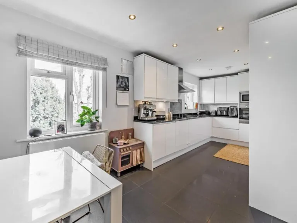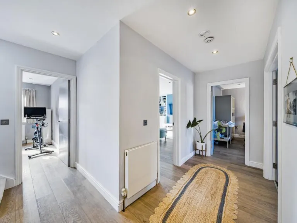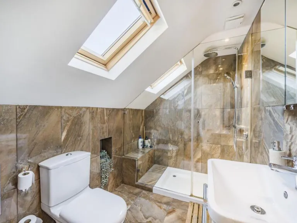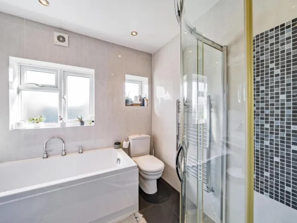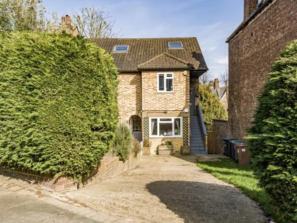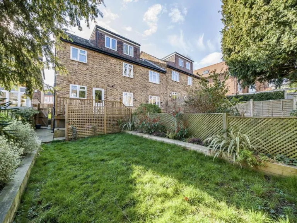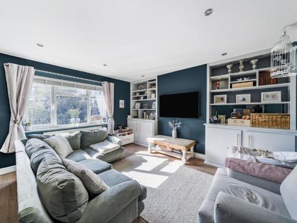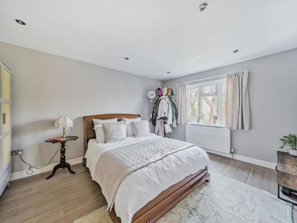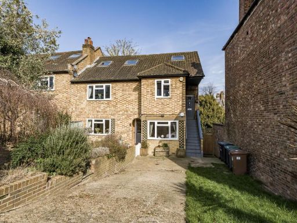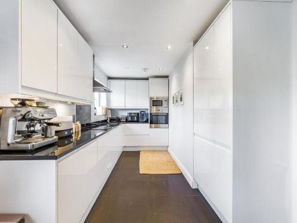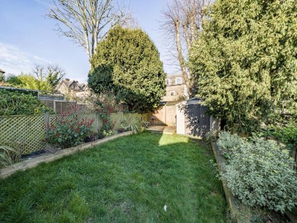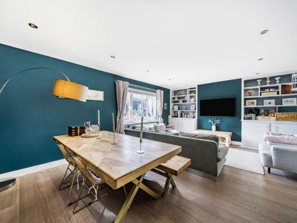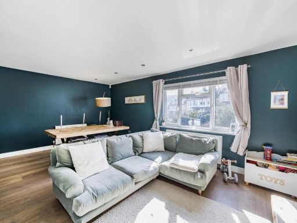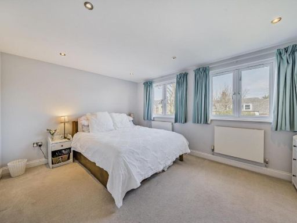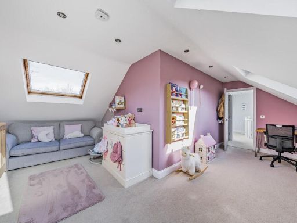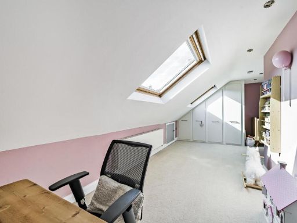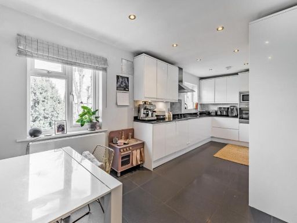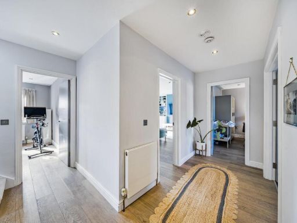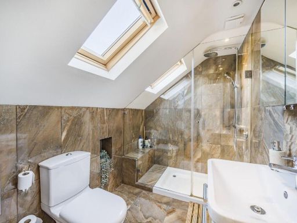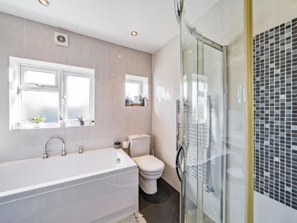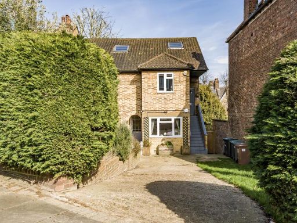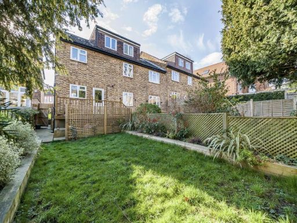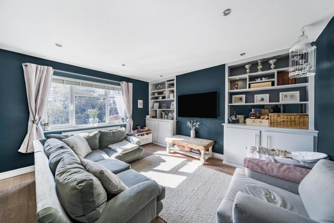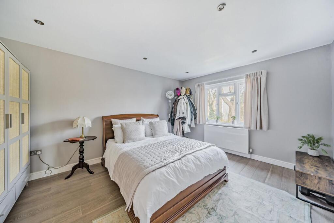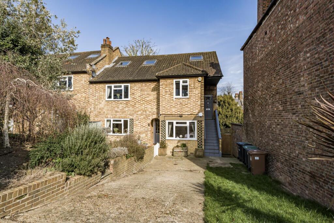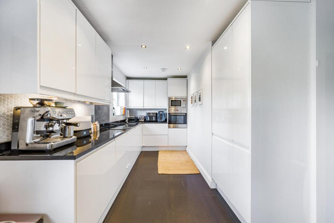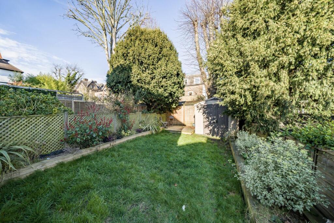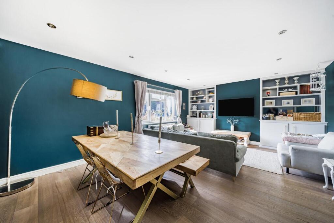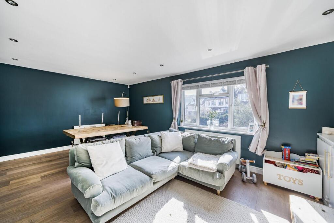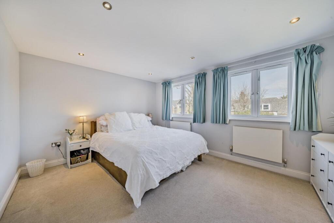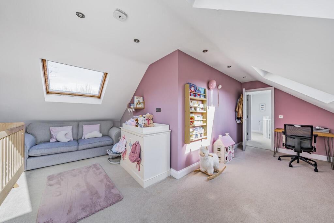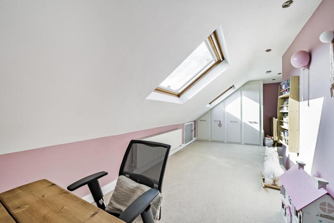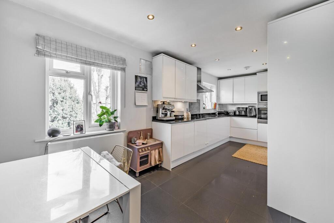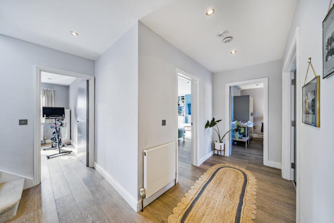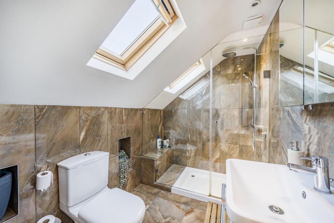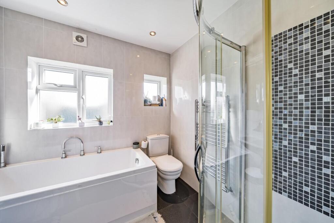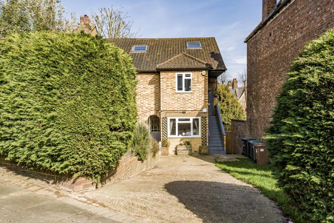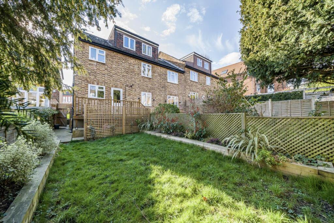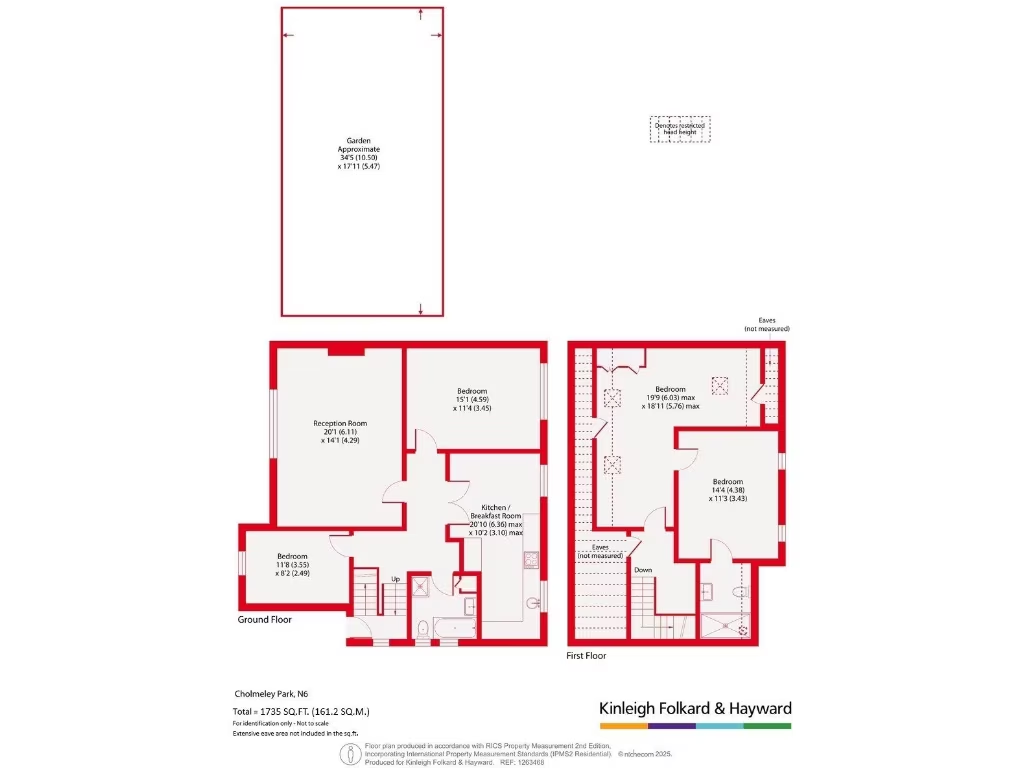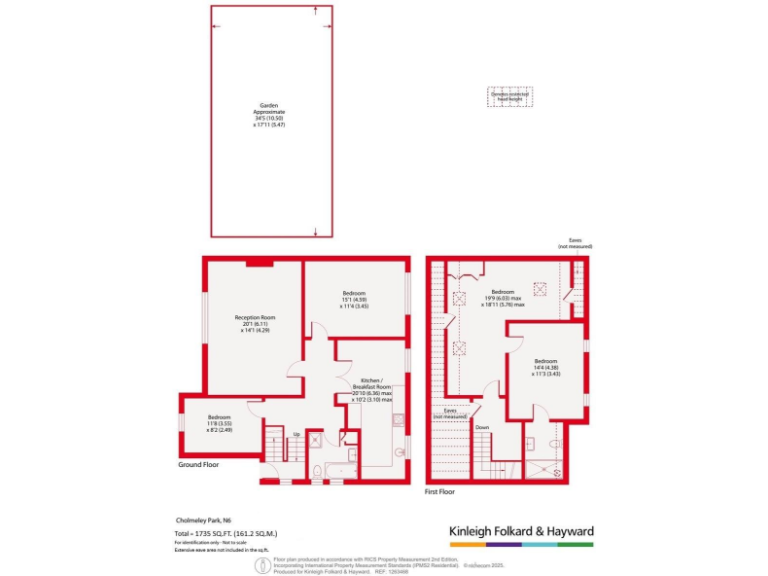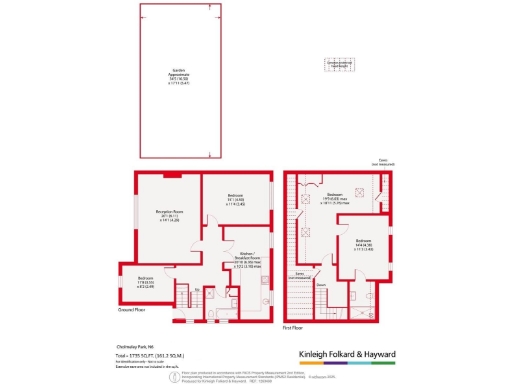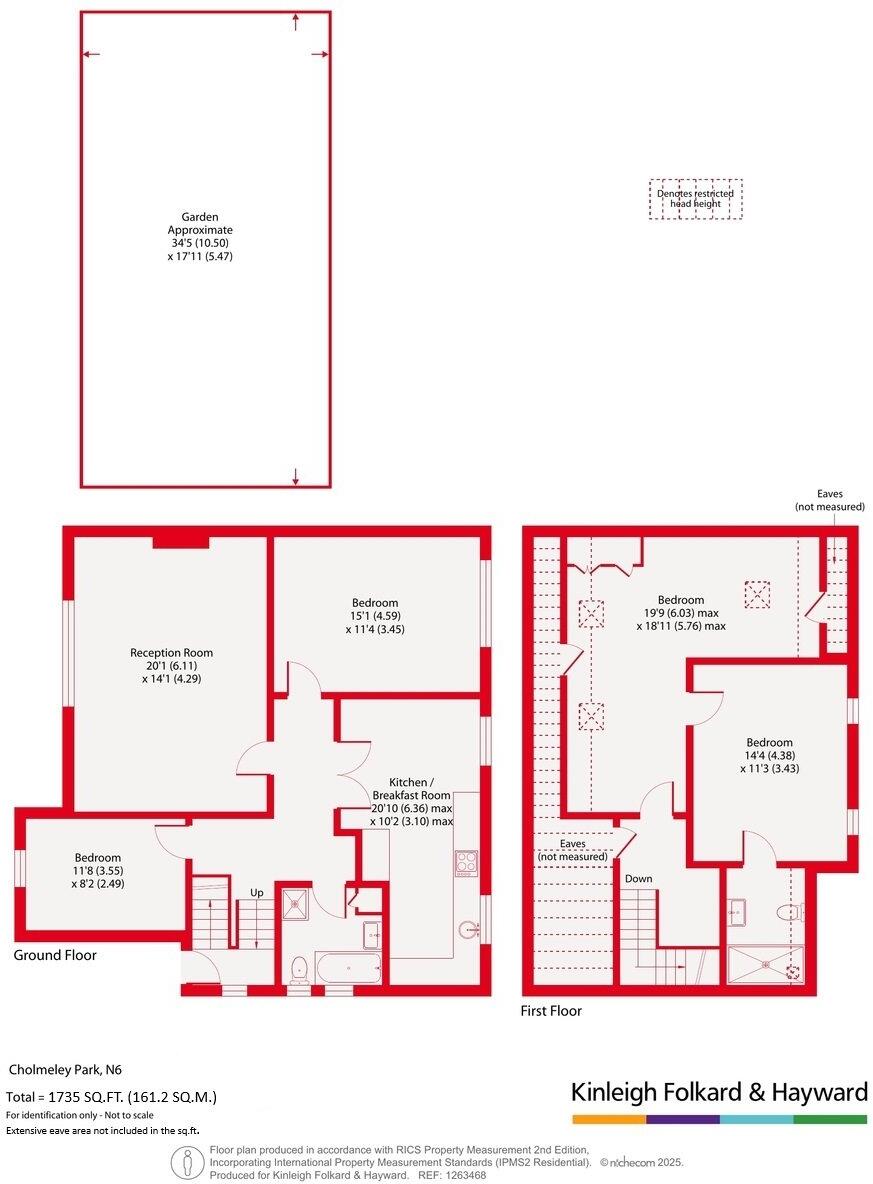Summary - 9A CHOLMELEY PARK LONDON N6 5ET
4 bed 2 bath Flat
Spacious family home near top schools and green spaces.
Four double bedrooms across two floors, ideal family layout
Set on one of Highgate’s most prestigious streets, this two-floor maisonette offers generous family space with the feel of a house. Across 1,735 sq ft the layout includes four double bedrooms, a large reception room with bay window and fireplace, a modern fitted kitchen and two bathrooms — practical proportions for family life and entertaining.
The flat benefits from its own entrance and a private garden, rare for central Highgate, plus direct access to Waterlow Park, Highgate Woods and the Parkland Walk. Excellent local schools (including two top-10% independent options) and Highgate Village’s shops, cafés and transport links are an easy walk away.
The building dates from the 1950s–60s and is solid brick construction; services are gas central heating via boiler and radiators. The property is sold as a share of freehold and is presented in contemporary style throughout. Practical considerations include an EPC rating of D and assumed solid-brick walls without added insulation, which suggest potential energy-efficiency improvements and retrofit costs.
This home will suit families seeking space, outside access and top local schooling in a desirable Highgate pocket. Buyers should allow for energy upgrades and be aware of above-average council tax and local crime statistics when budgeting.
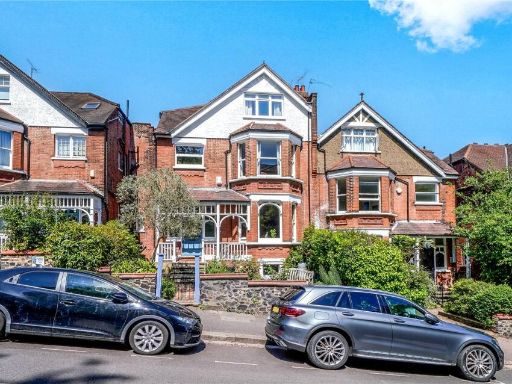 4 bedroom apartment for sale in Southwood Avenue, London, N6 — £1,300,000 • 4 bed • 2 bath • 1537 ft²
4 bedroom apartment for sale in Southwood Avenue, London, N6 — £1,300,000 • 4 bed • 2 bath • 1537 ft²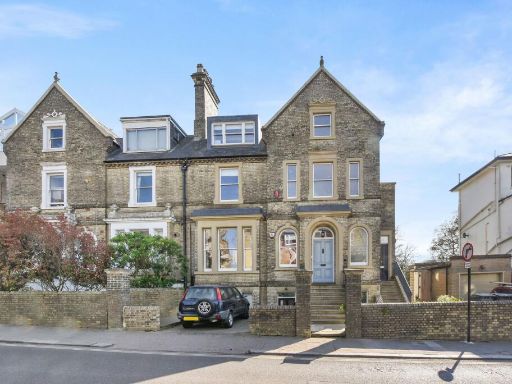 5 bedroom maisonette for sale in Hampstead Lane, London, N6 — £1,495,000 • 5 bed • 3 bath • 2024 ft²
5 bedroom maisonette for sale in Hampstead Lane, London, N6 — £1,495,000 • 5 bed • 3 bath • 2024 ft²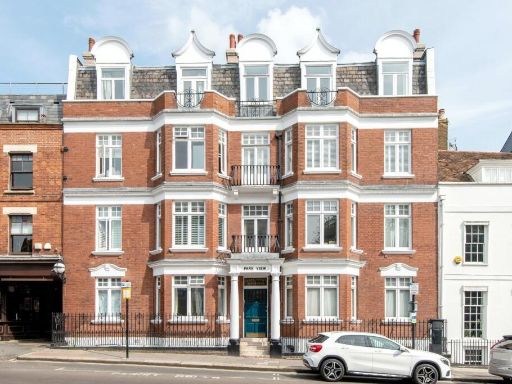 2 bedroom apartment for sale in Highgate High Street, Highgate, N6 — £700,000 • 2 bed • 1 bath • 747 ft²
2 bedroom apartment for sale in Highgate High Street, Highgate, N6 — £700,000 • 2 bed • 1 bath • 747 ft²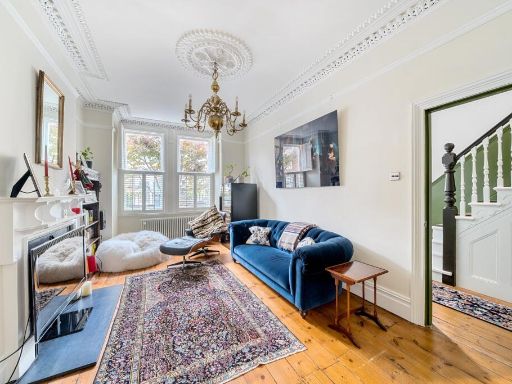 4 bedroom terraced house for sale in Langdon Park Road, London, N6 — £1,850,000 • 4 bed • 2 bath • 1950 ft²
4 bedroom terraced house for sale in Langdon Park Road, London, N6 — £1,850,000 • 4 bed • 2 bath • 1950 ft²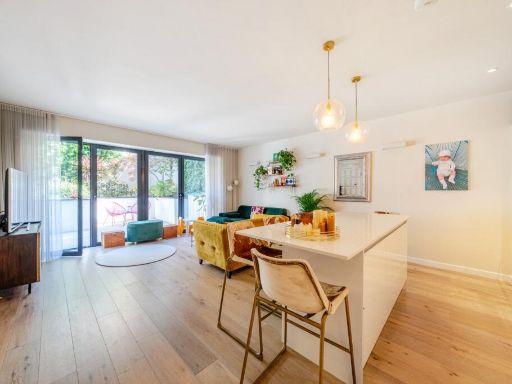 3 bedroom flat for sale in Archway Road, London, N6 — £925,000 • 3 bed • 3 bath • 1331 ft²
3 bedroom flat for sale in Archway Road, London, N6 — £925,000 • 3 bed • 3 bath • 1331 ft²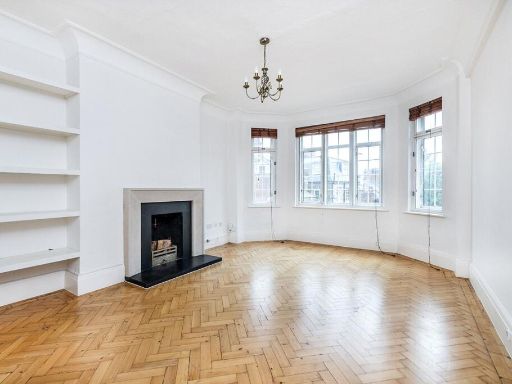 3 bedroom apartment for sale in Southwood Lane, Highgate, N6 — £1,250,000 • 3 bed • 2 bath • 1529 ft²
3 bedroom apartment for sale in Southwood Lane, Highgate, N6 — £1,250,000 • 3 bed • 2 bath • 1529 ft²