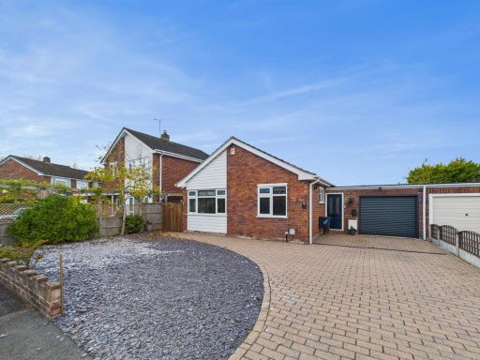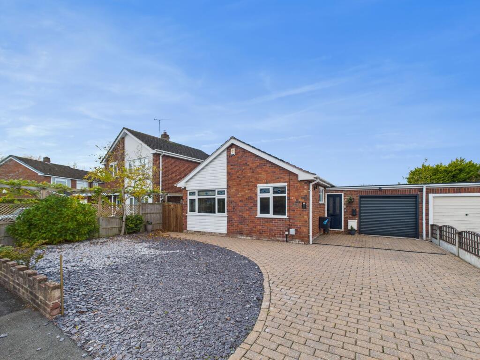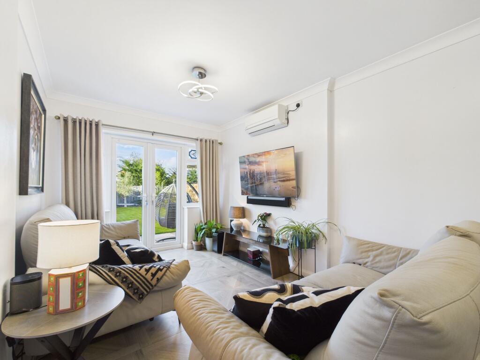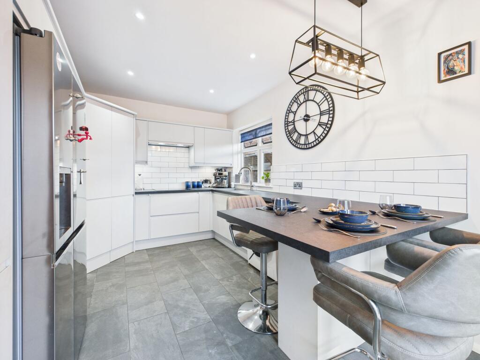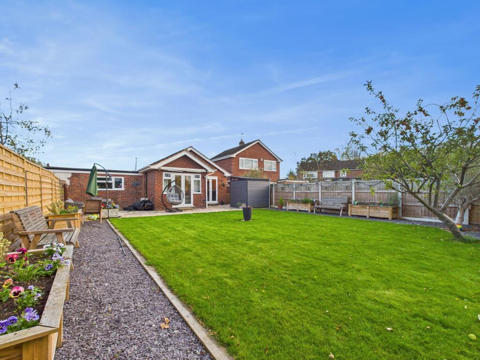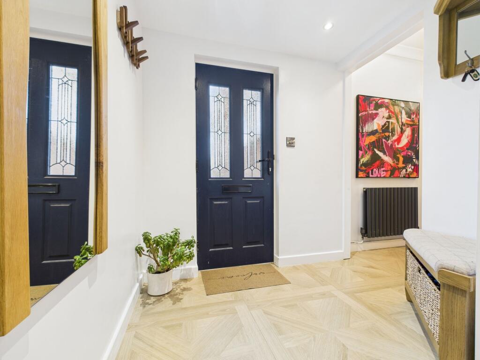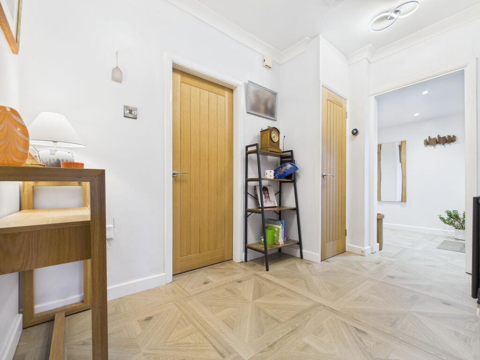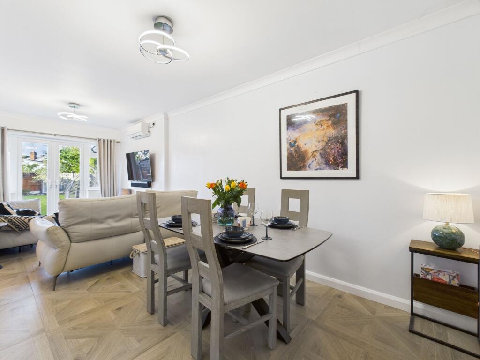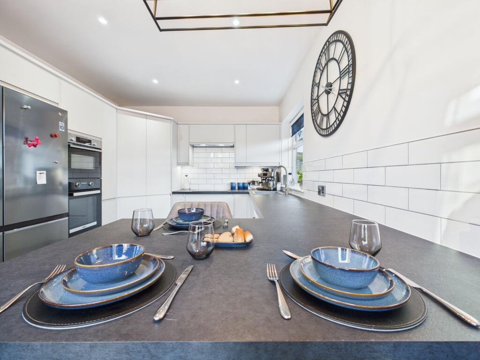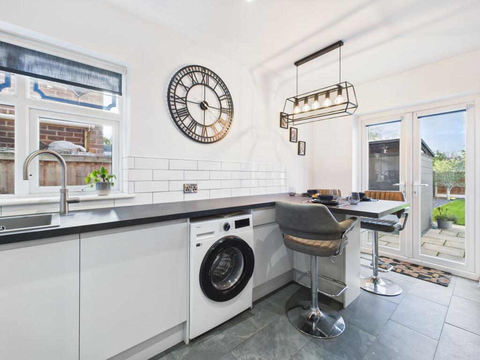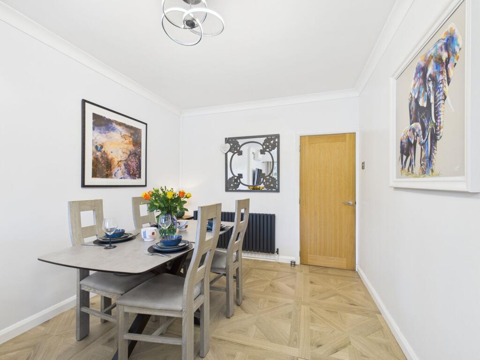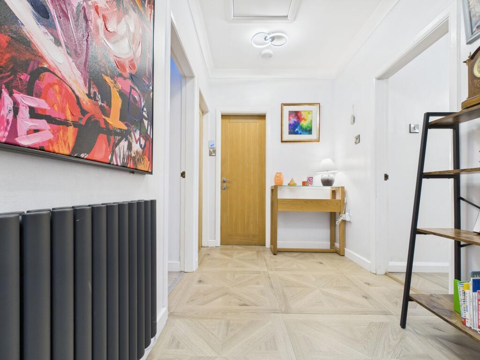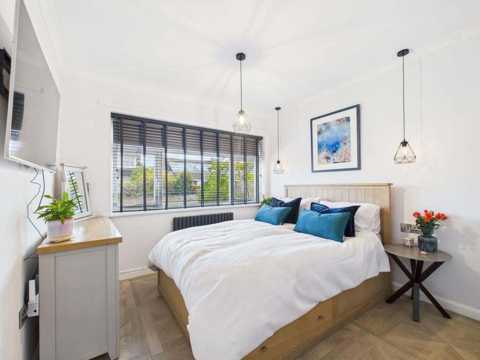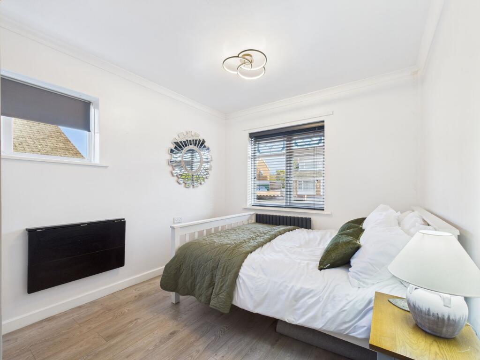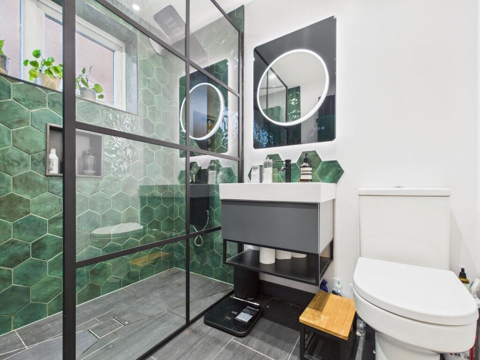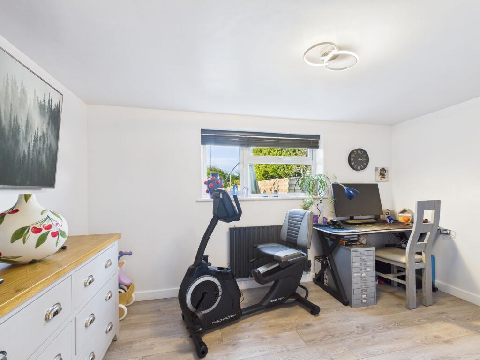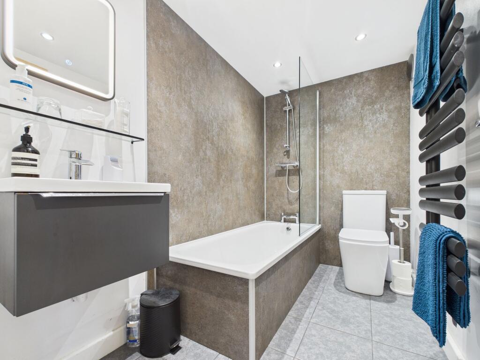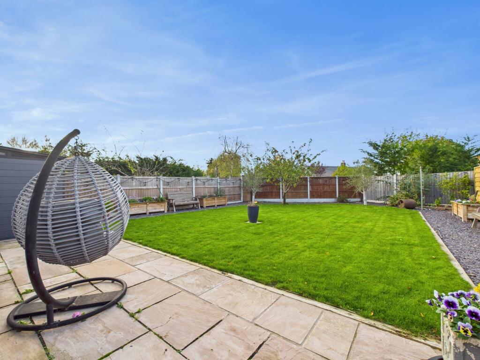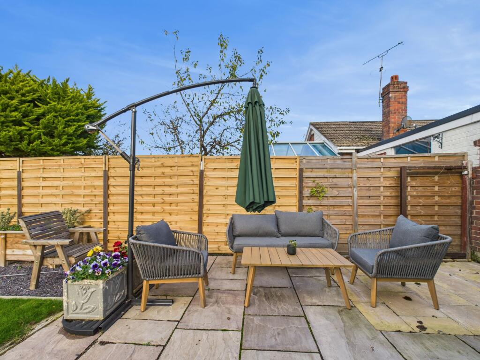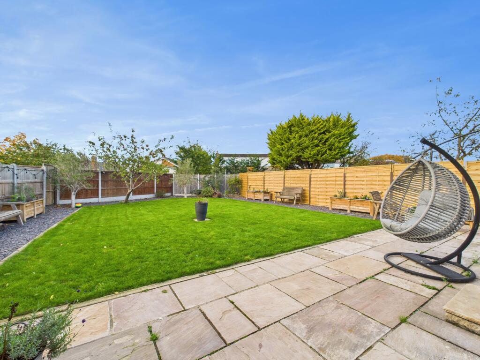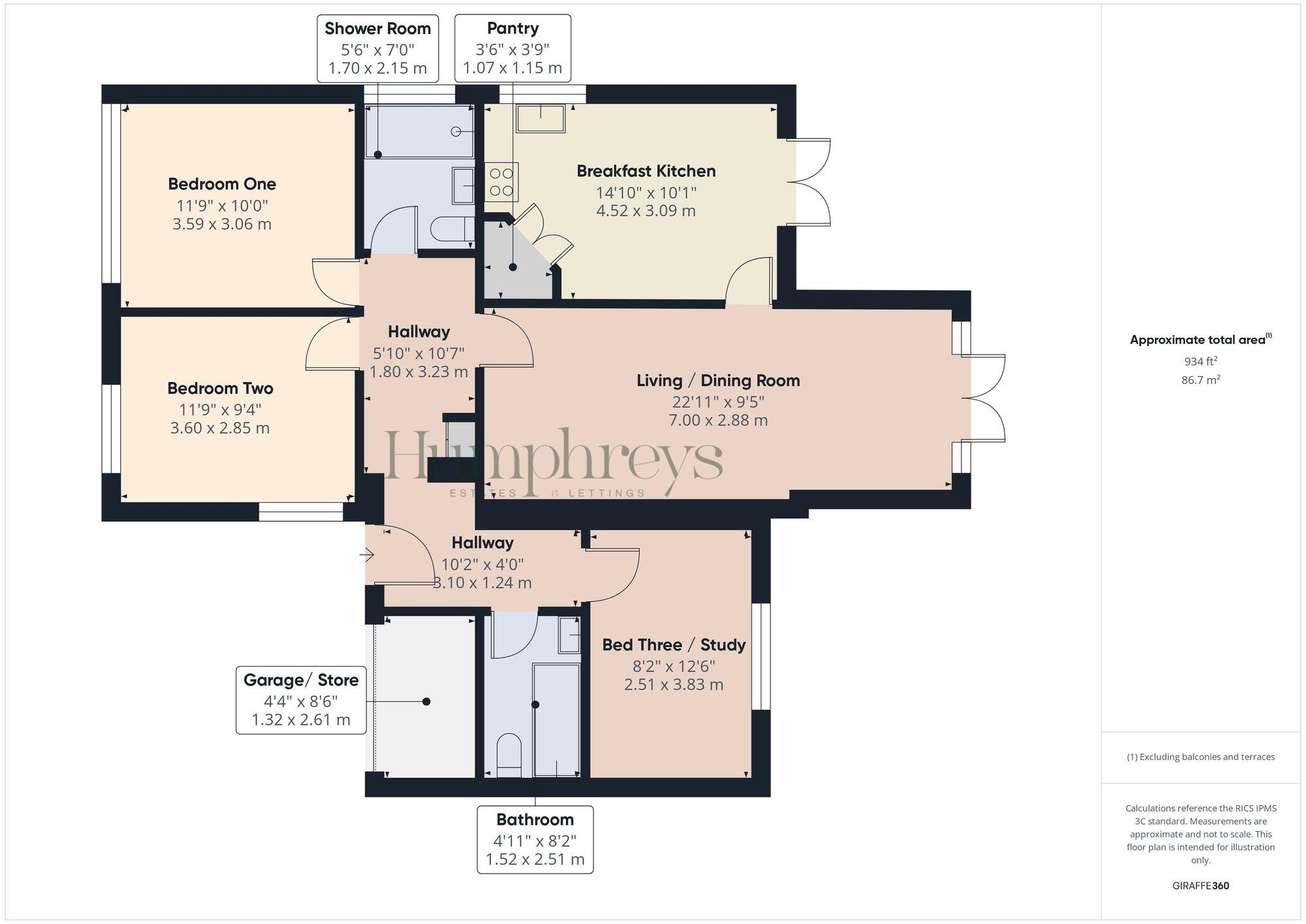Summary - 3 OULTON AVENUE UPTON CHESTER CH2 1QY
3 bed 2 bath Link Detached House
Turnkey single-floor home with modern systems and flexible accommodation.
- Single-storey three-bedroom extended bungalow, approx 818 sq ft
- Open-plan living/dining with underfloor heating and air conditioning
- Stylish refitted kitchen with Quooker tap and sensor-lit pantry
- Converted garage now storage; less secure vehicle storage
- Driveway with EV charging point and remote roller door
- Private, low-maintenance rear garden with patio and awning
- EPC rating D; moderate council tax
- Located in affluent, low-crime Upton-by-Chester area
This extended three-bedroom link-detached bungalow in Upton-by-Chester offers comfortable single-storey living with modern finishes throughout. The property has been comprehensively modernised, featuring an open-plan living and dining space with underfloor heating, air-conditioning, and French doors that connect seamlessly to a private, landscaped rear garden. The stylish refitted kitchen includes integrated appliances, a Quooker tap, breakfast bar and a discreet sensor-lit pantry for clever storage.
Practical improvements include a converted garage used for storage with a new remote roller door, a block-paved driveway with EV charging point, and upgraded double glazing. The remodelled rear room provides flexibility as a third bedroom, home office or additional sitting area, while two well-proportioned front bedrooms and two modern bathrooms support a range of household arrangements.
The home sits in an affluent, low-crime area with good local amenities and a mix of primary and secondary schools nearby, including one rated Outstanding. Connected to mains services with gas central heating, the bungalow represents a largely move-in ready option for buyers seeking single-floor living in a sought-after Chester suburb. Note the EPC rating is D and council tax is moderate. The garage conversion reduces secure vehicle storage space and the home, while modernised, is an average overall size at about 818 sq ft.
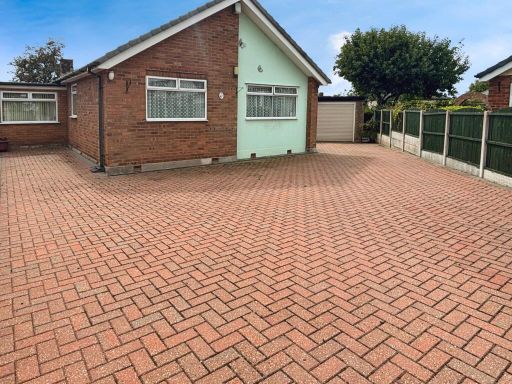 3 bedroom detached bungalow for sale in St. Christophers Close, Chester, CH2 — £350,000 • 3 bed • 1 bath • 1143 ft²
3 bedroom detached bungalow for sale in St. Christophers Close, Chester, CH2 — £350,000 • 3 bed • 1 bath • 1143 ft²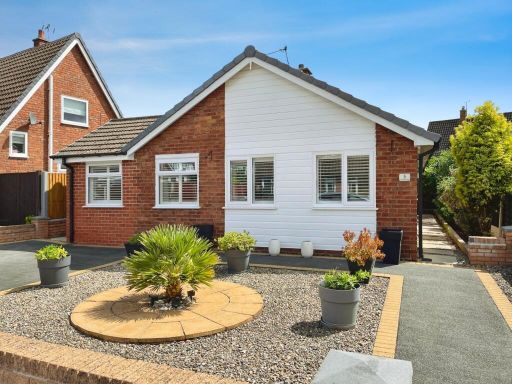 3 bedroom bungalow for sale in Cotswold Close, Upton, Chester, Cheshire, CH2 — £380,000 • 3 bed • 1 bath • 982 ft²
3 bedroom bungalow for sale in Cotswold Close, Upton, Chester, Cheshire, CH2 — £380,000 • 3 bed • 1 bath • 982 ft²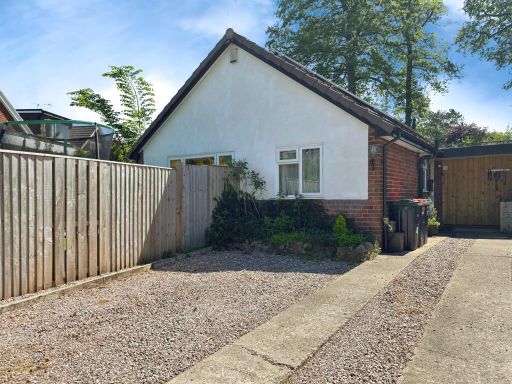 3 bedroom bungalow for sale in Neston Drive, Upton, CH2 — £400,000 • 3 bed • 2 bath • 1599 ft²
3 bedroom bungalow for sale in Neston Drive, Upton, CH2 — £400,000 • 3 bed • 2 bath • 1599 ft²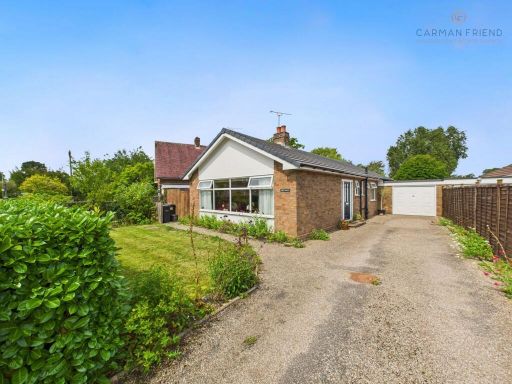 2 bedroom detached bungalow for sale in Upton Lane, Upton, CH2 — £420,000 • 2 bed • 1 bath • 958 ft²
2 bedroom detached bungalow for sale in Upton Lane, Upton, CH2 — £420,000 • 2 bed • 1 bath • 958 ft²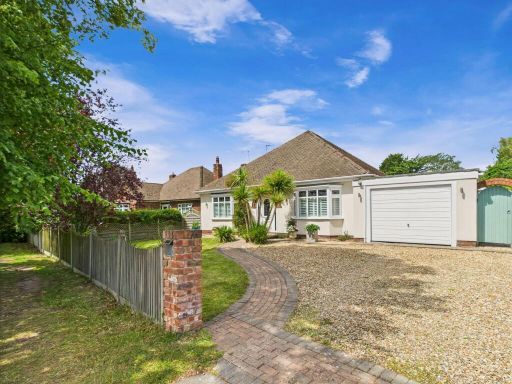 5 bedroom detached house for sale in Heath Road, Upton, CH2 — £600,000 • 5 bed • 2 bath • 1724 ft²
5 bedroom detached house for sale in Heath Road, Upton, CH2 — £600,000 • 5 bed • 2 bath • 1724 ft²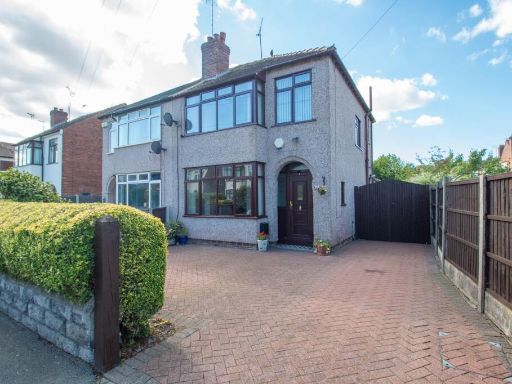 3 bedroom semi-detached house for sale in Upton Drive, Upton, Chester, CH2 — £335,000 • 3 bed • 1 bath • 988 ft²
3 bedroom semi-detached house for sale in Upton Drive, Upton, Chester, CH2 — £335,000 • 3 bed • 1 bath • 988 ft²





































