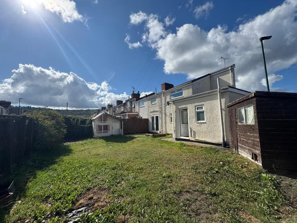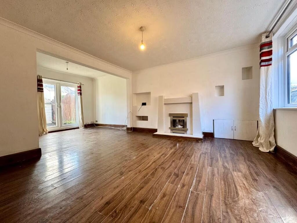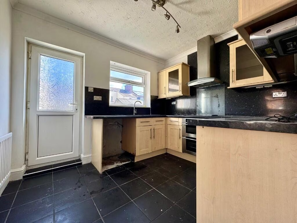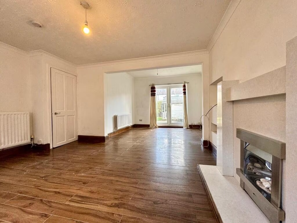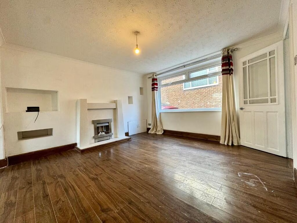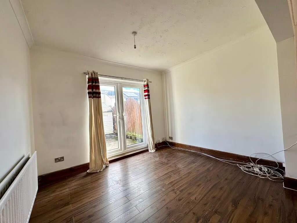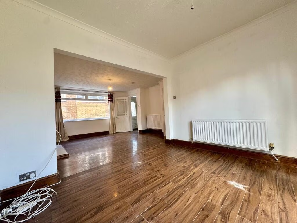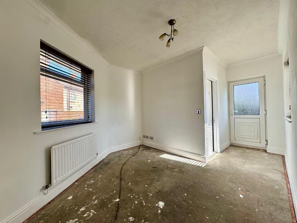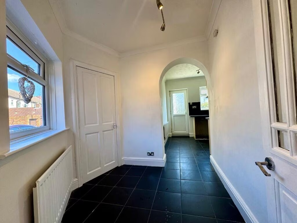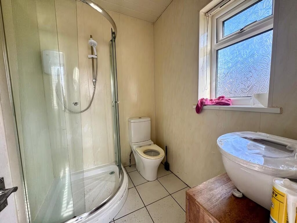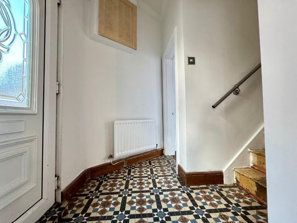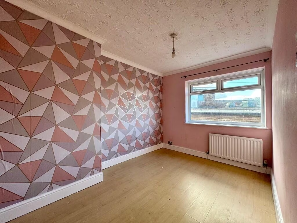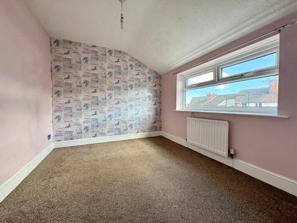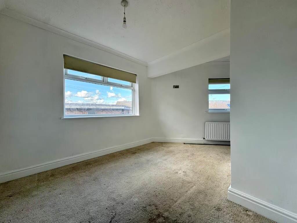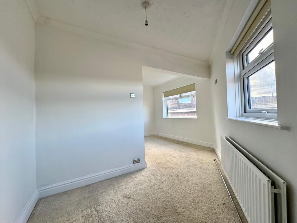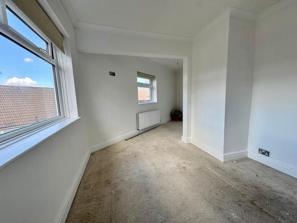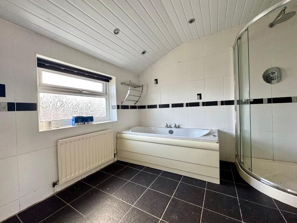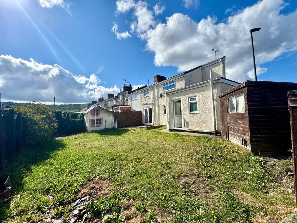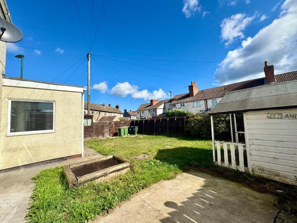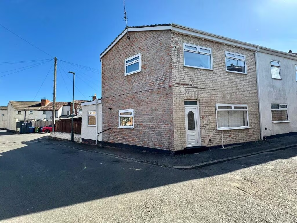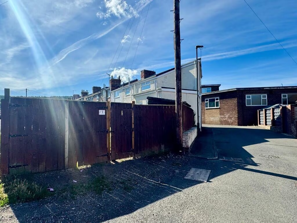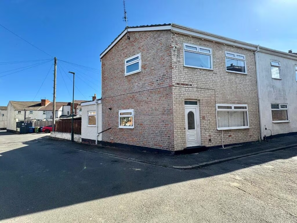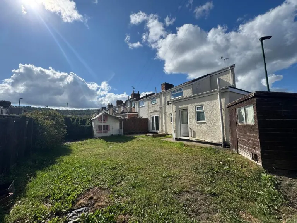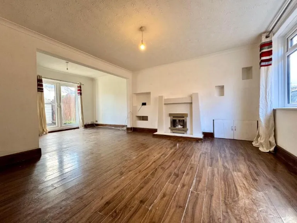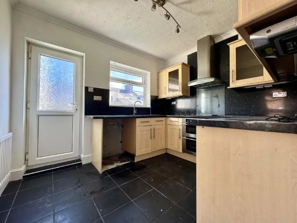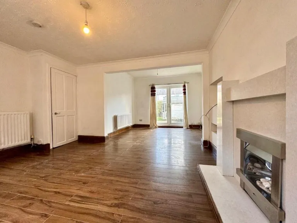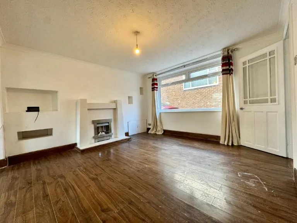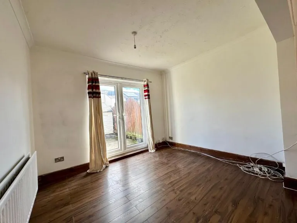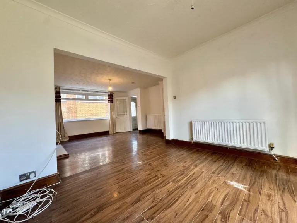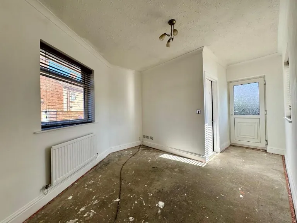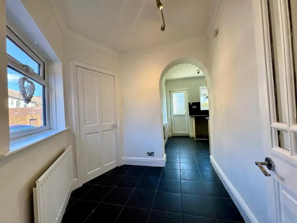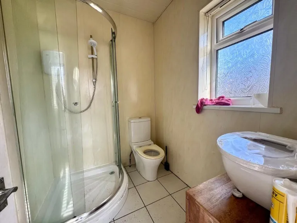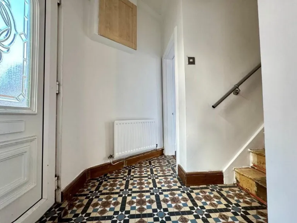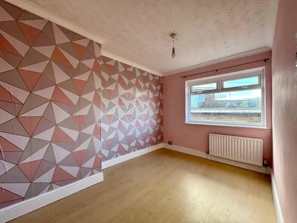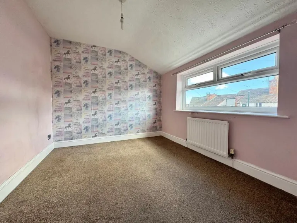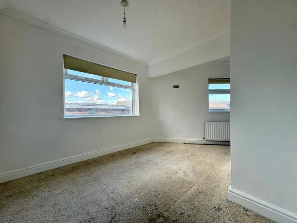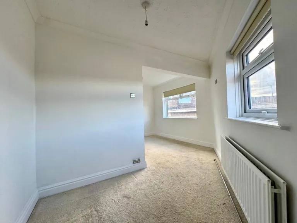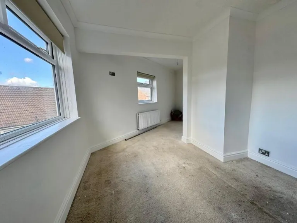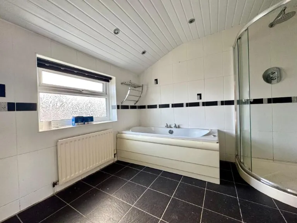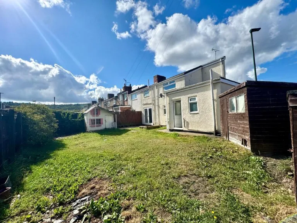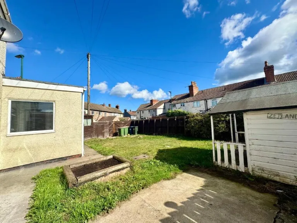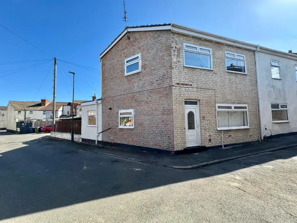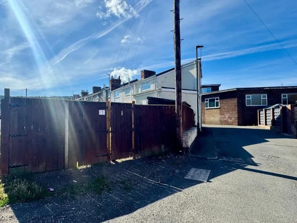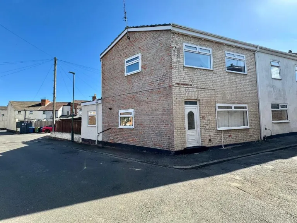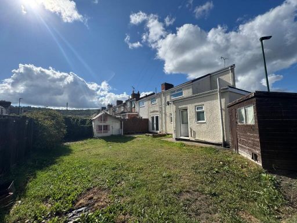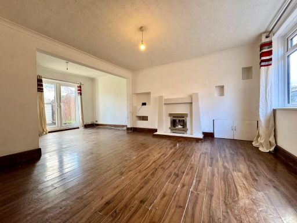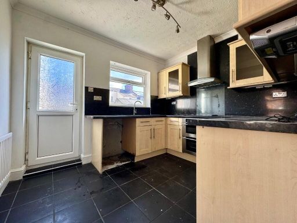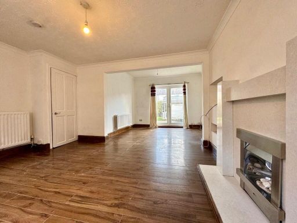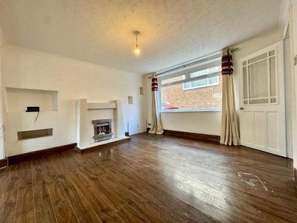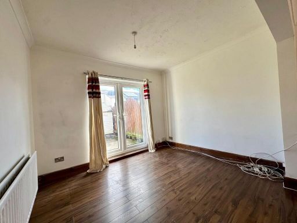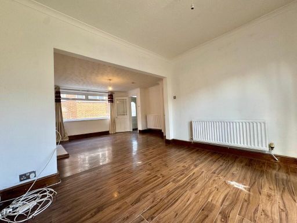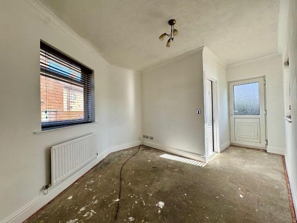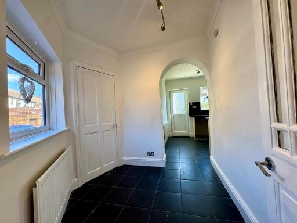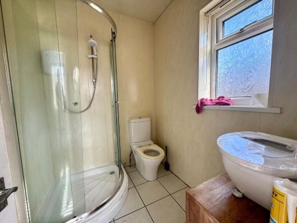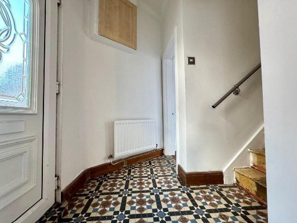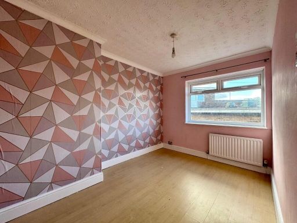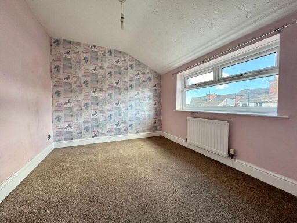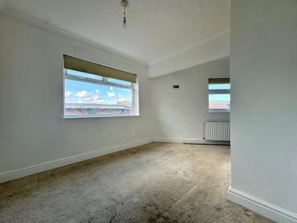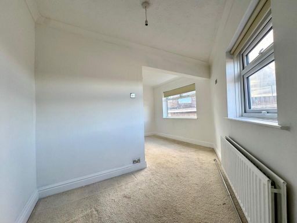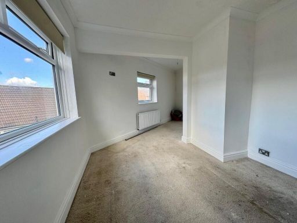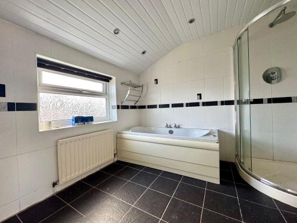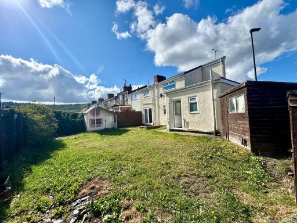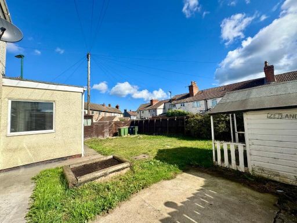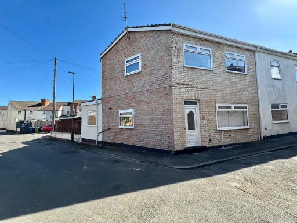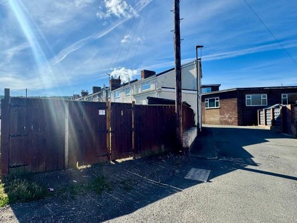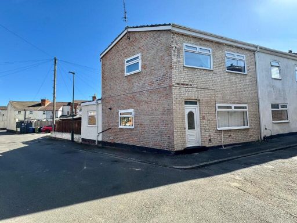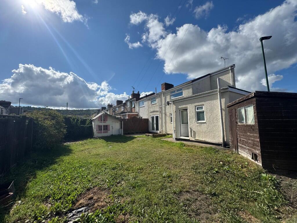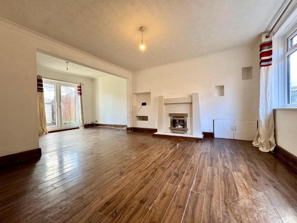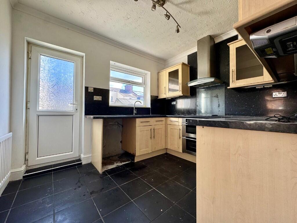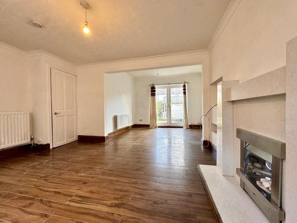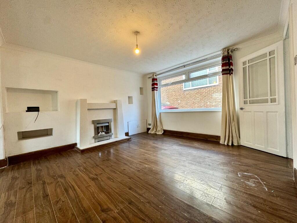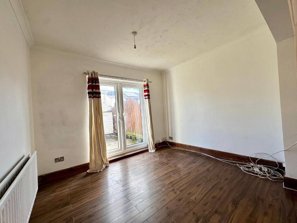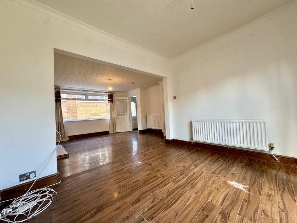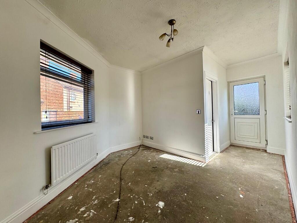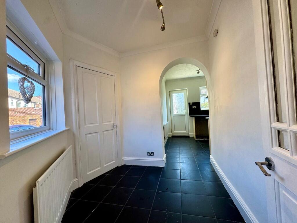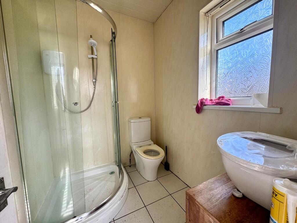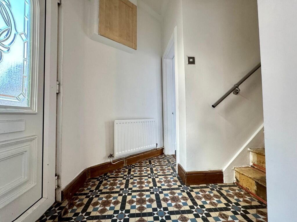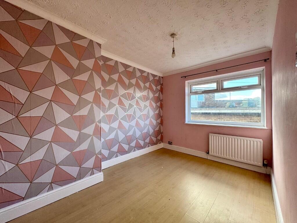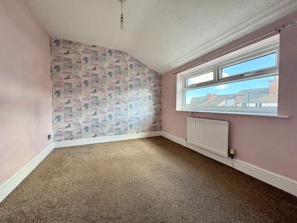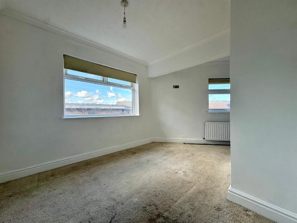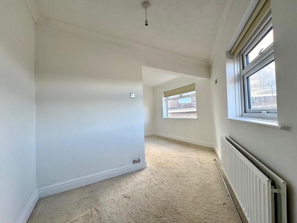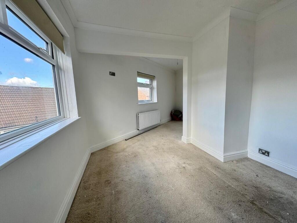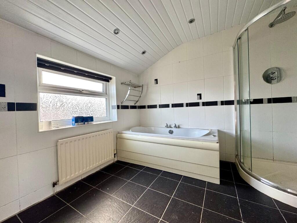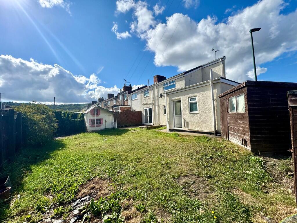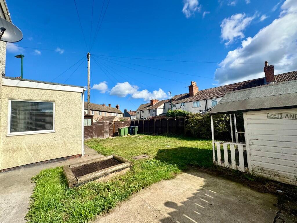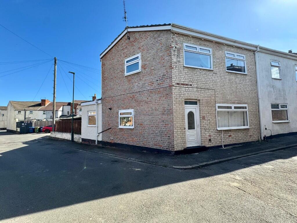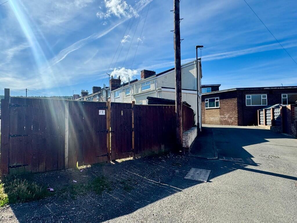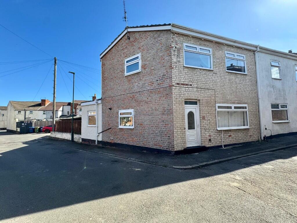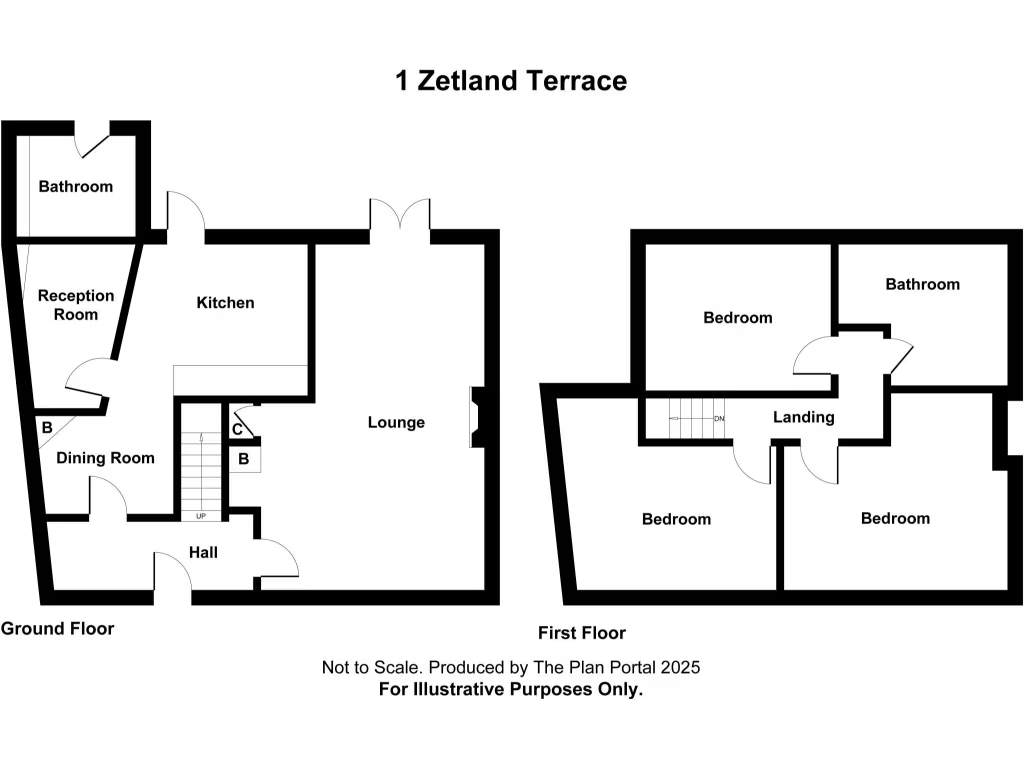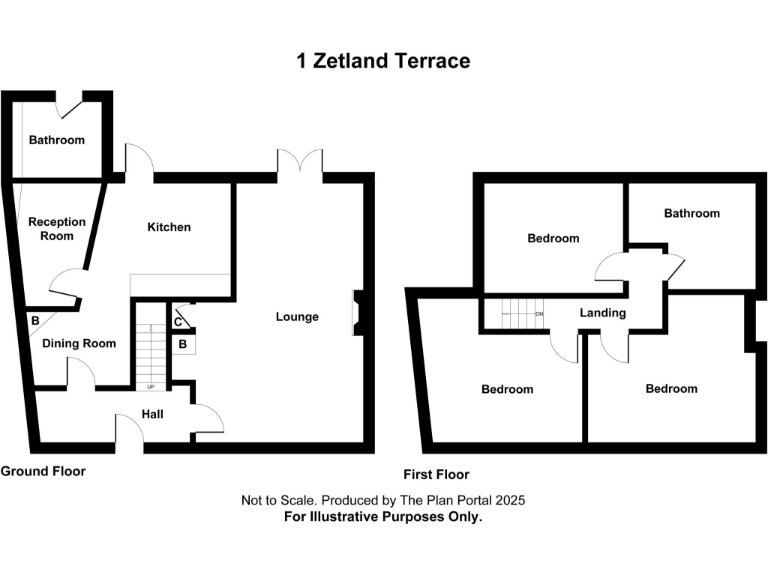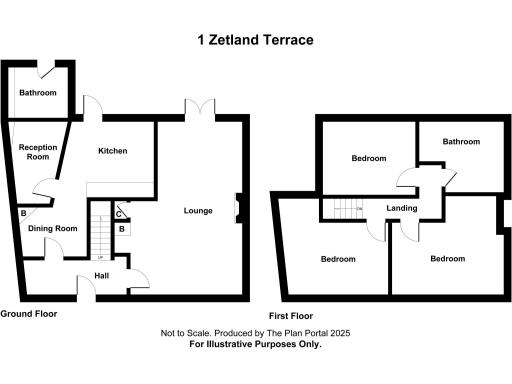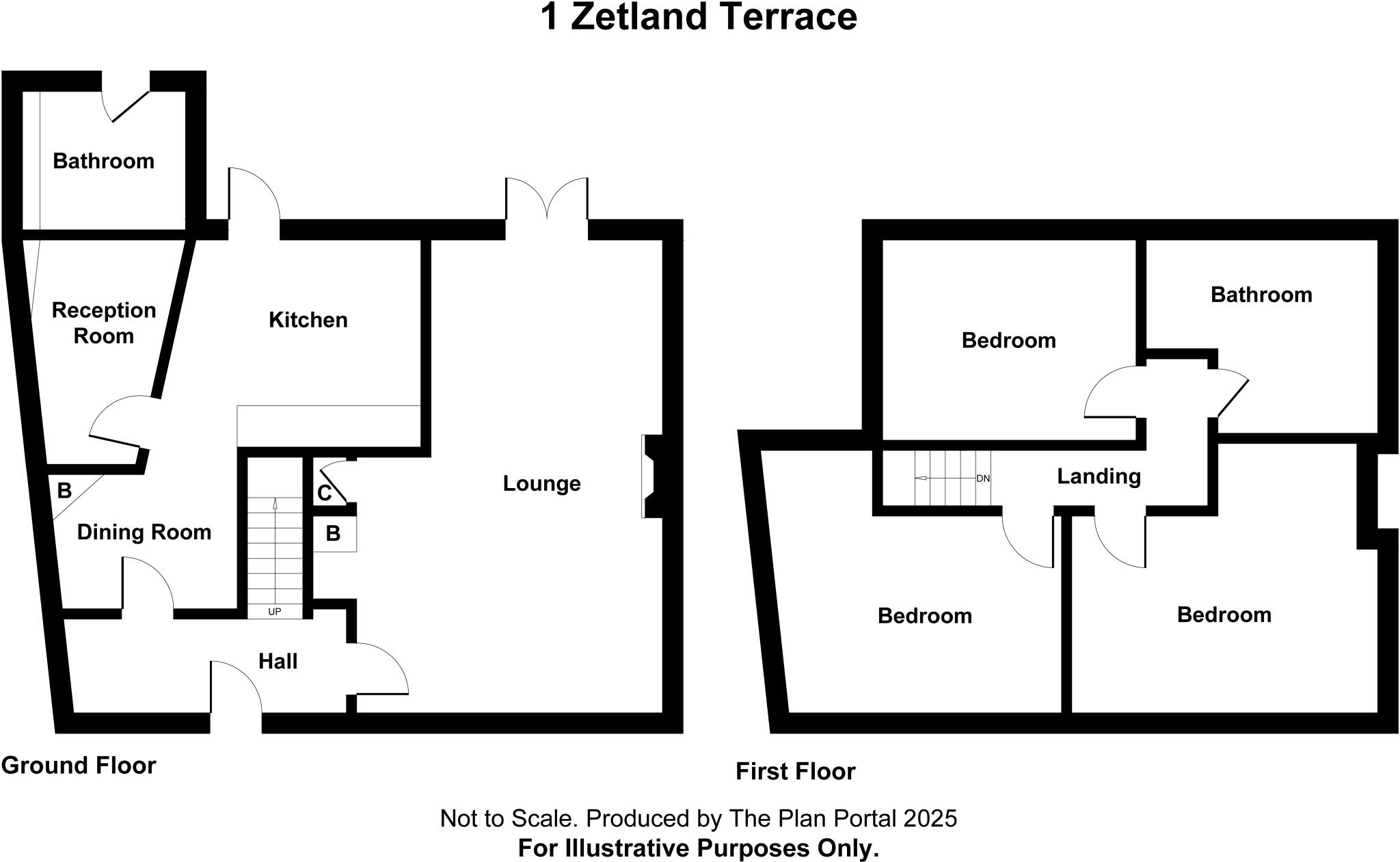Summary - 1 ZETLAND TERRACE NEW MARSKE REDCAR TS11 8EU
3 bed 1 bath End of Terrace
Roomy family layout with garden and immediate vacant possession.
Chain-free freehold end-of-terrace with immediate vacant possession
Open-plan lounge/diner creating a large, flexible living space
Generous rear garden with outbuilding and lawned area
Three bedrooms plus family bathroom; downstairs shower room adds convenience
Total size approx 963 sq ft; average overall property size
Small plot and terrace setting limit front/external space
Council Tax Band A — low running costs
Buyers should verify appliances, measurements and services
This well-presented three-bedroom end-of-terrace in New Marske offers practical family living with no forward chain and versatile accommodation across 963 sq ft. The ground floor’s open-plan lounge/diner creates a sociable hub, while a separate kitchen and utility room—complete with a downstairs shower room—make day-to-day routines easier. A generous rear garden provides outdoor space and includes an outbuilding/shed for storage.
Upstairs there are three good-sized bedrooms and a family bathroom, making the layout suited to families or buyers wanting extra space for home working. The property is freehold, in Council Tax Band A, and sits in a neighbourhood with several local primary and secondary schools rated Good to Outstanding. Transport links, shops and local amenities are all within easy reach.
Practical points to note: the plot is small and the house is a post-war terraced property, so outdoor space is mainly the rear garden. Appliance and service descriptions are not guaranteed; buyers should verify appliances, measurements and service condition before committing. Overall, this home offers roomy accommodation, straightforward ownership and scope for cosmetic updating if desired.
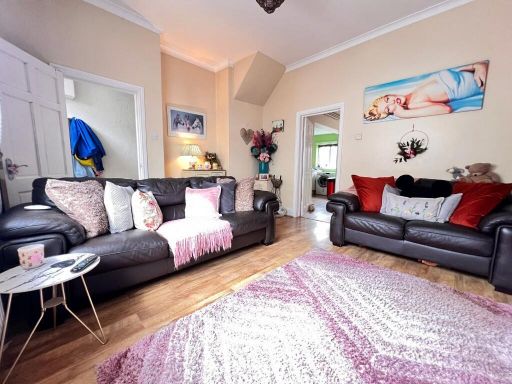 3 bedroom terraced house for sale in Dale Street, TS11 — £80,000 • 3 bed • 1 bath • 840 ft²
3 bedroom terraced house for sale in Dale Street, TS11 — £80,000 • 3 bed • 1 bath • 840 ft²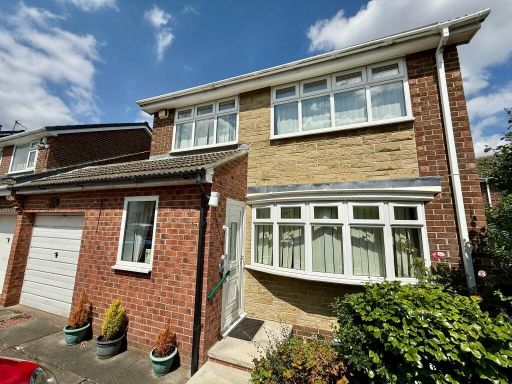 3 bedroom detached house for sale in Gleneagles Road, New Marske, TS11 — £190,000 • 3 bed • 1 bath • 869 ft²
3 bedroom detached house for sale in Gleneagles Road, New Marske, TS11 — £190,000 • 3 bed • 1 bath • 869 ft²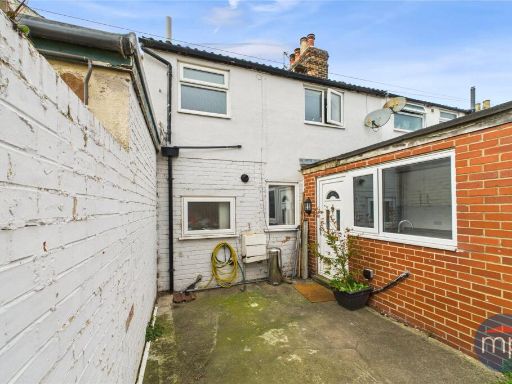 3 bedroom terraced house for sale in West Terrace, New Marske, TS11 — £90,000 • 3 bed • 1 bath • 715 ft²
3 bedroom terraced house for sale in West Terrace, New Marske, TS11 — £90,000 • 3 bed • 1 bath • 715 ft² 3 bedroom terraced house for sale in High Street, Marske-by-the-Sea, TS11 — £230,000 • 3 bed • 1 bath • 625 ft²
3 bedroom terraced house for sale in High Street, Marske-by-the-Sea, TS11 — £230,000 • 3 bed • 1 bath • 625 ft²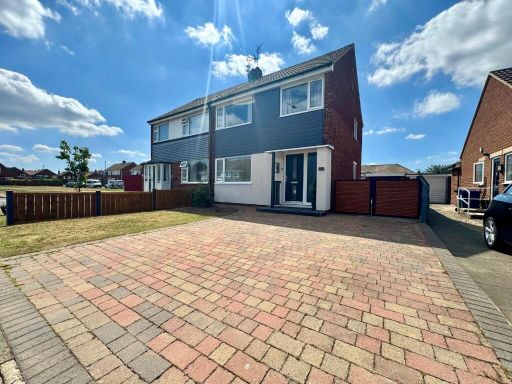 3 bedroom semi-detached house for sale in Churchill Drive, TS11 — £240,000 • 3 bed • 1 bath • 718 ft²
3 bedroom semi-detached house for sale in Churchill Drive, TS11 — £240,000 • 3 bed • 1 bath • 718 ft²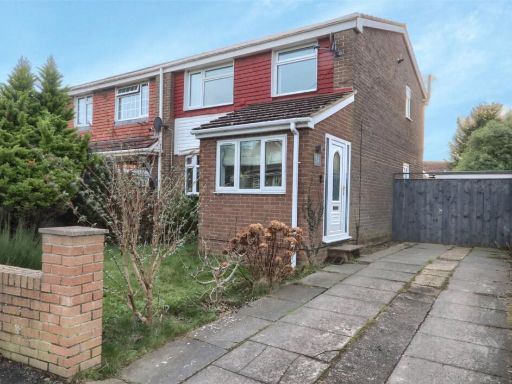 3 bedroom semi-detached house for sale in Lindrick Road, New Marske, TS11 — £189,950 • 3 bed • 1 bath
3 bedroom semi-detached house for sale in Lindrick Road, New Marske, TS11 — £189,950 • 3 bed • 1 bath