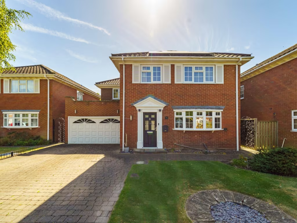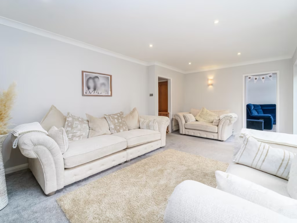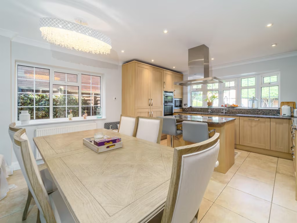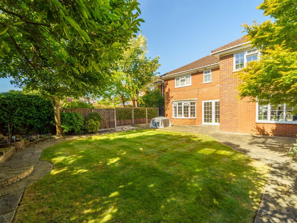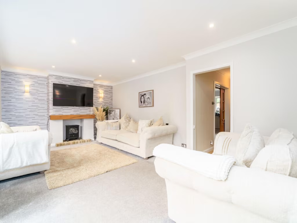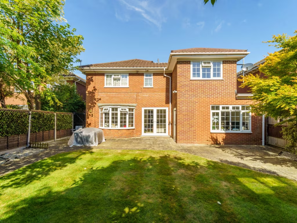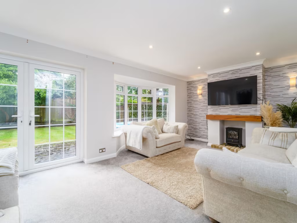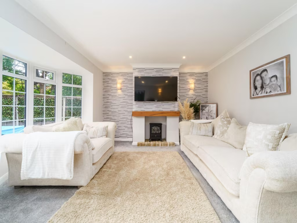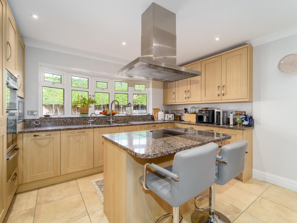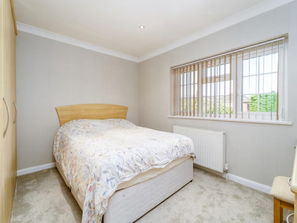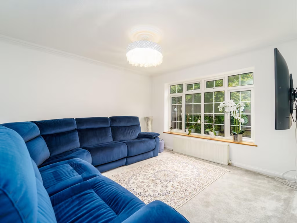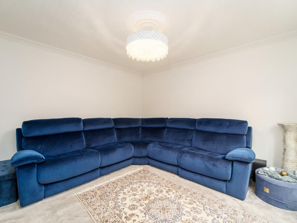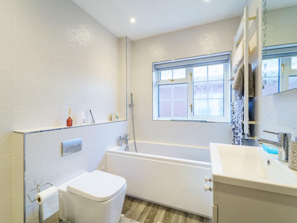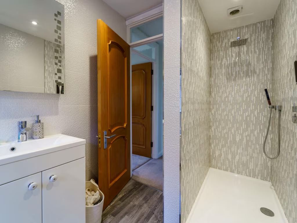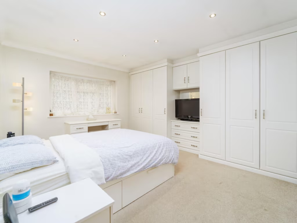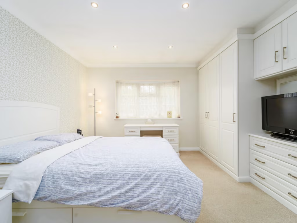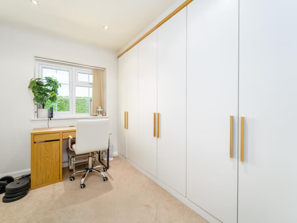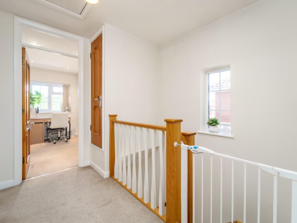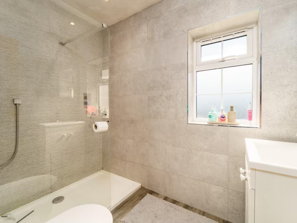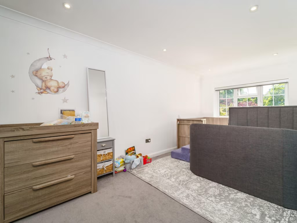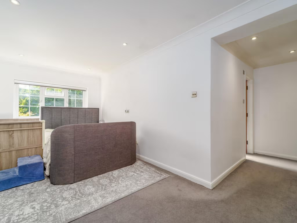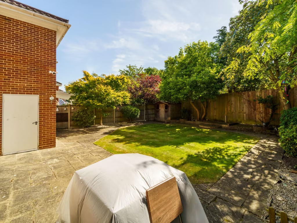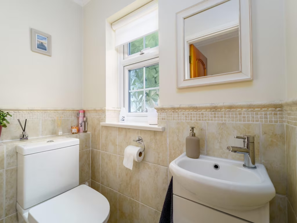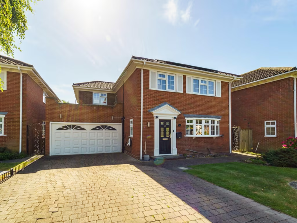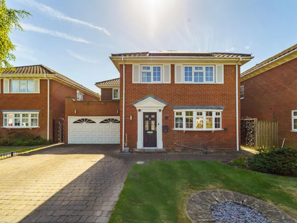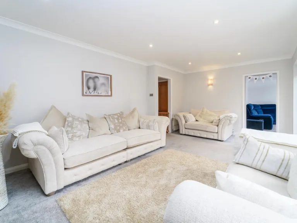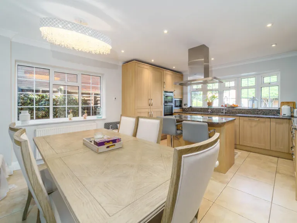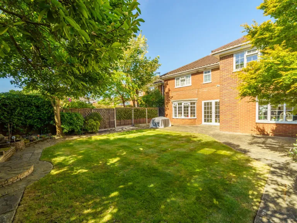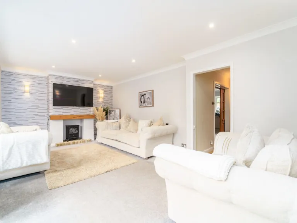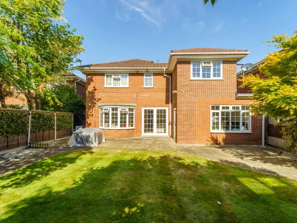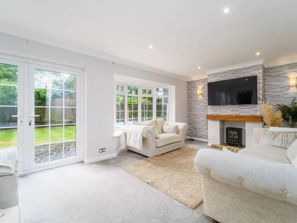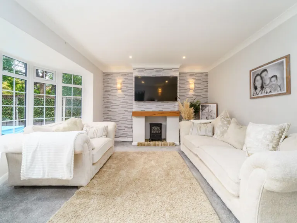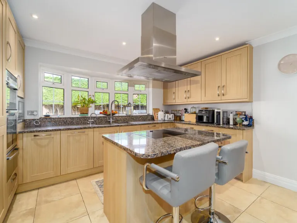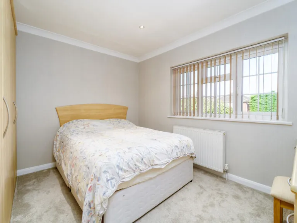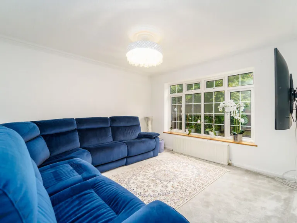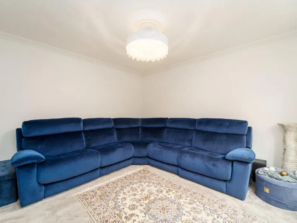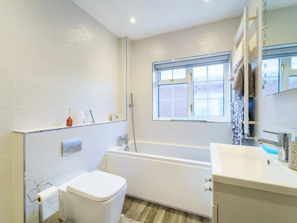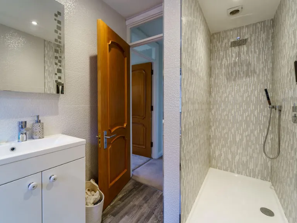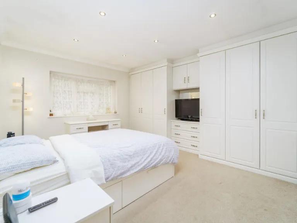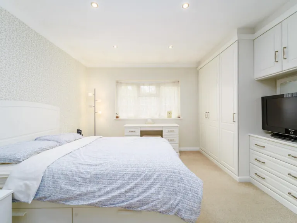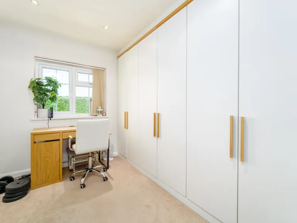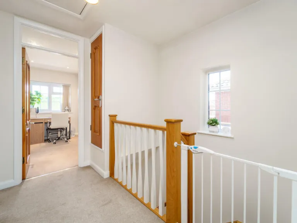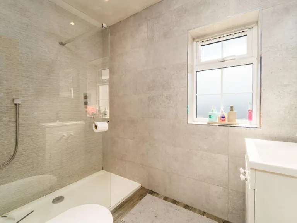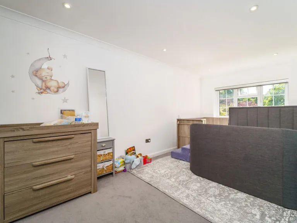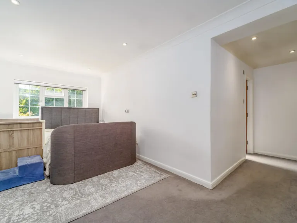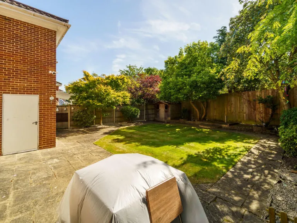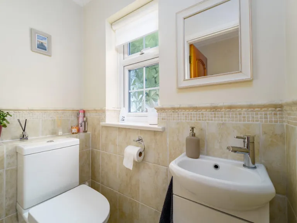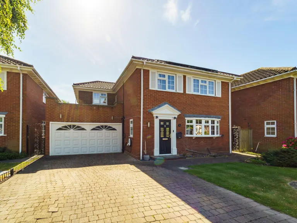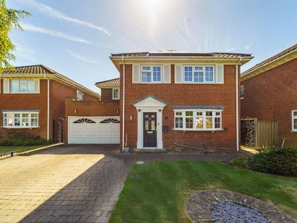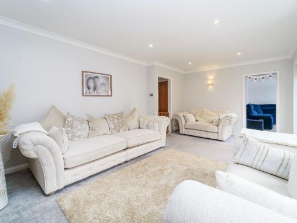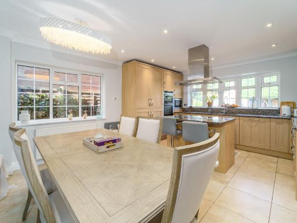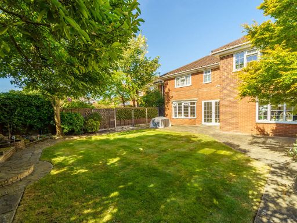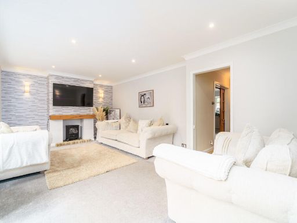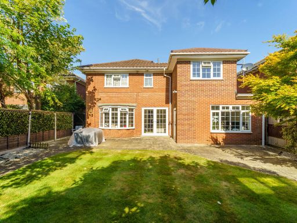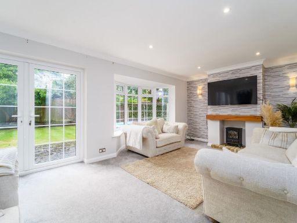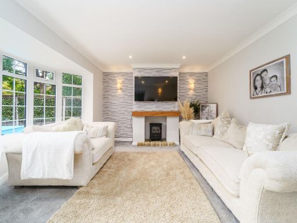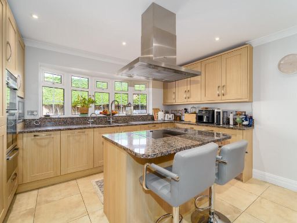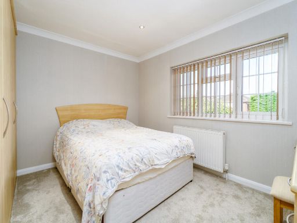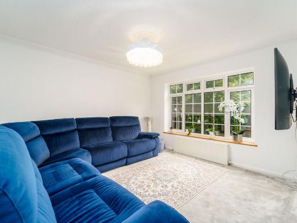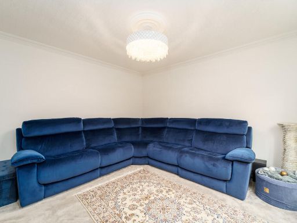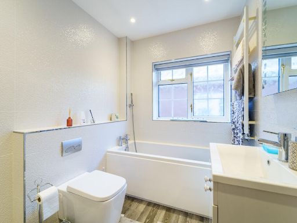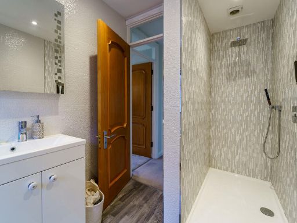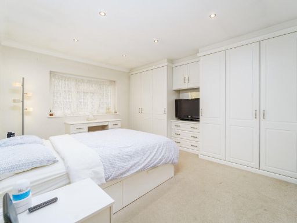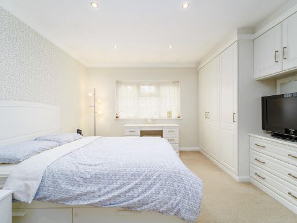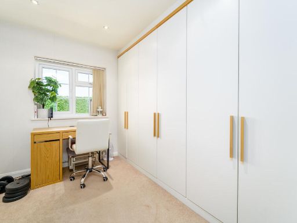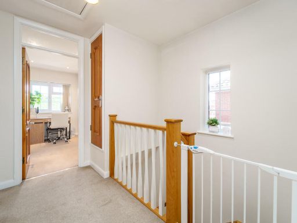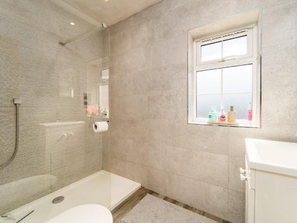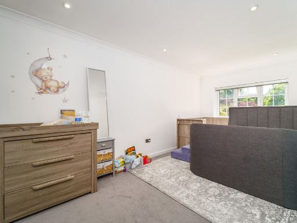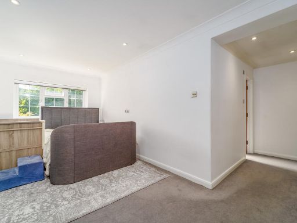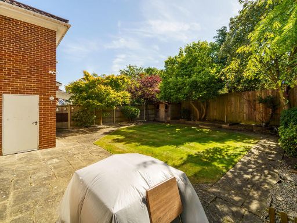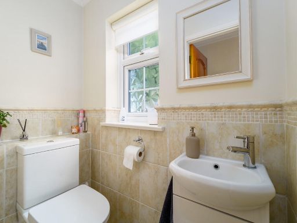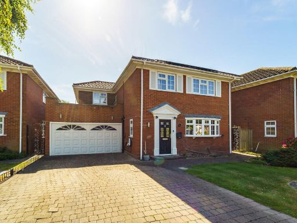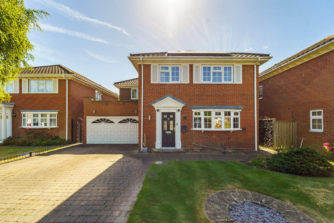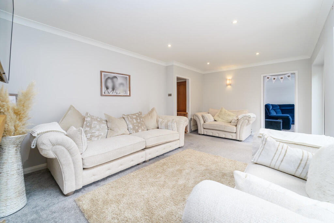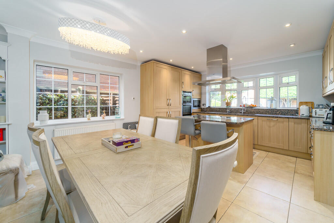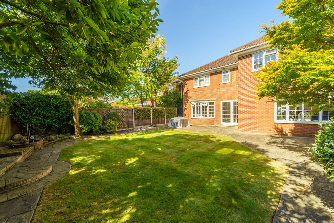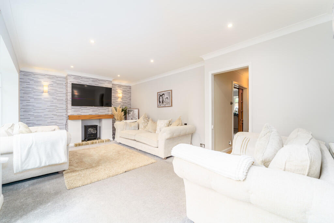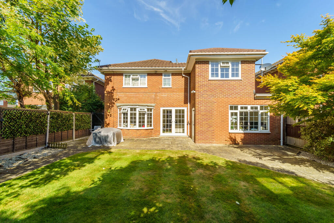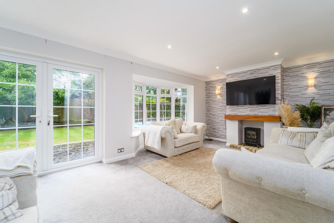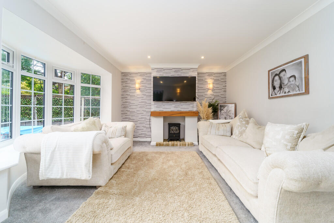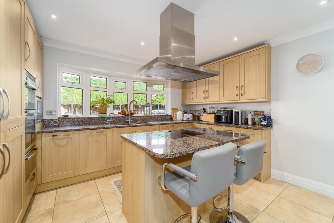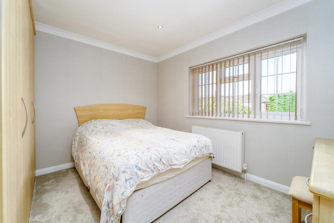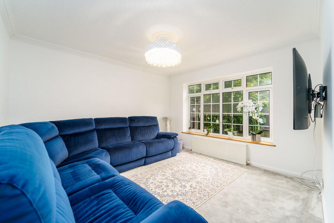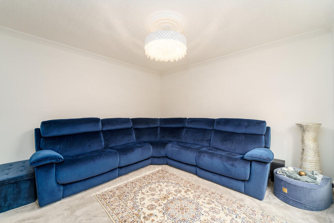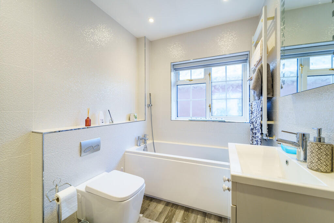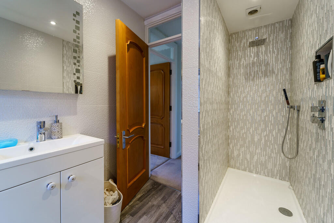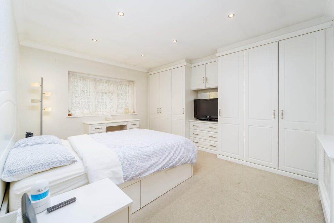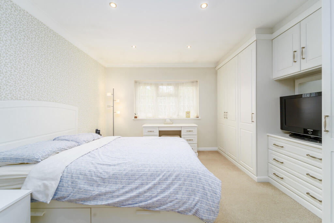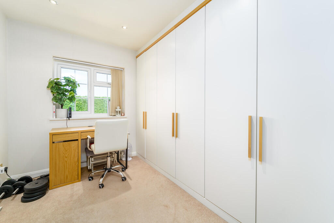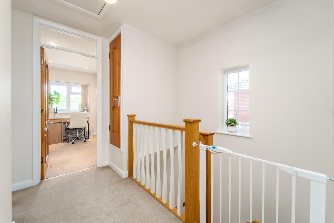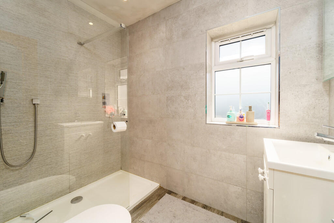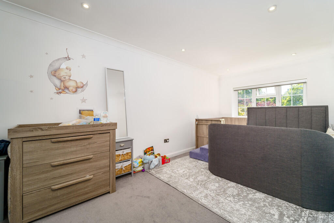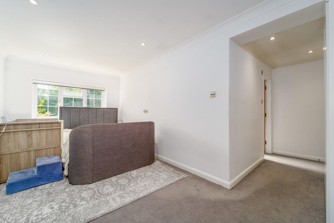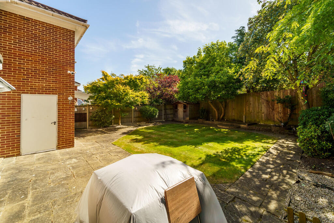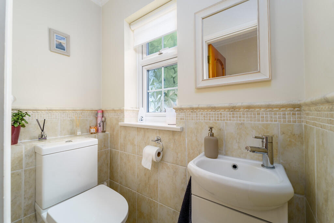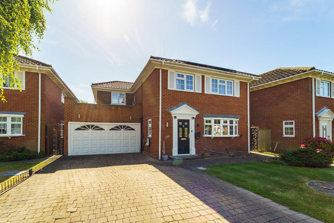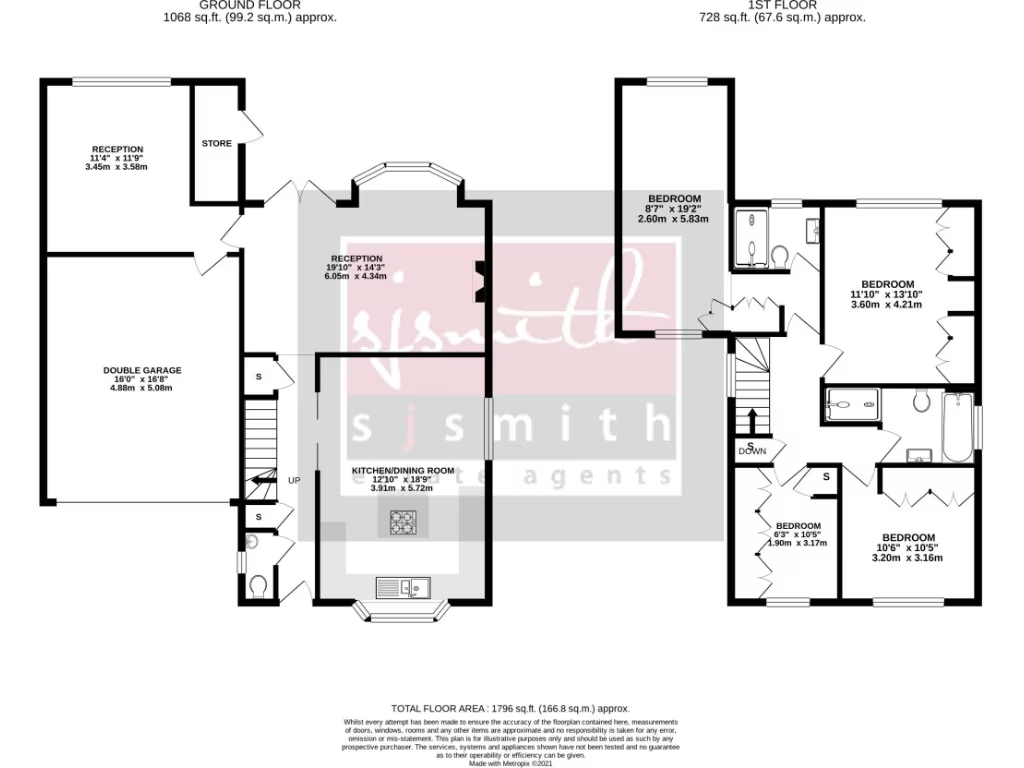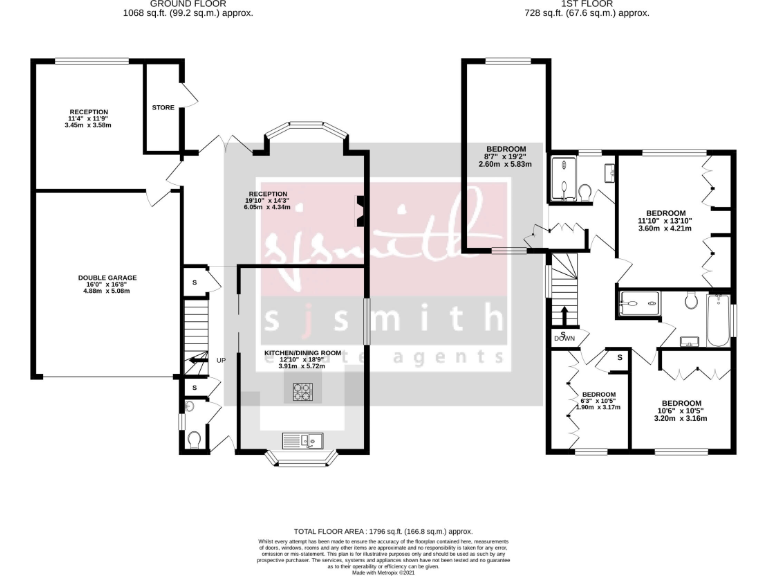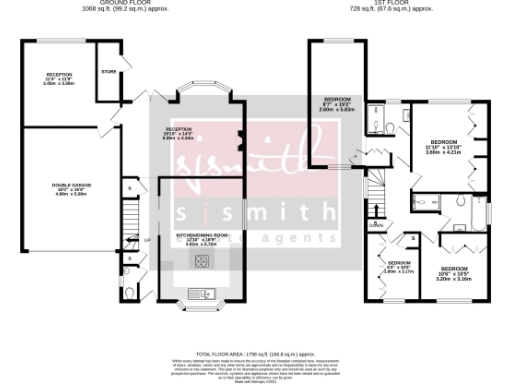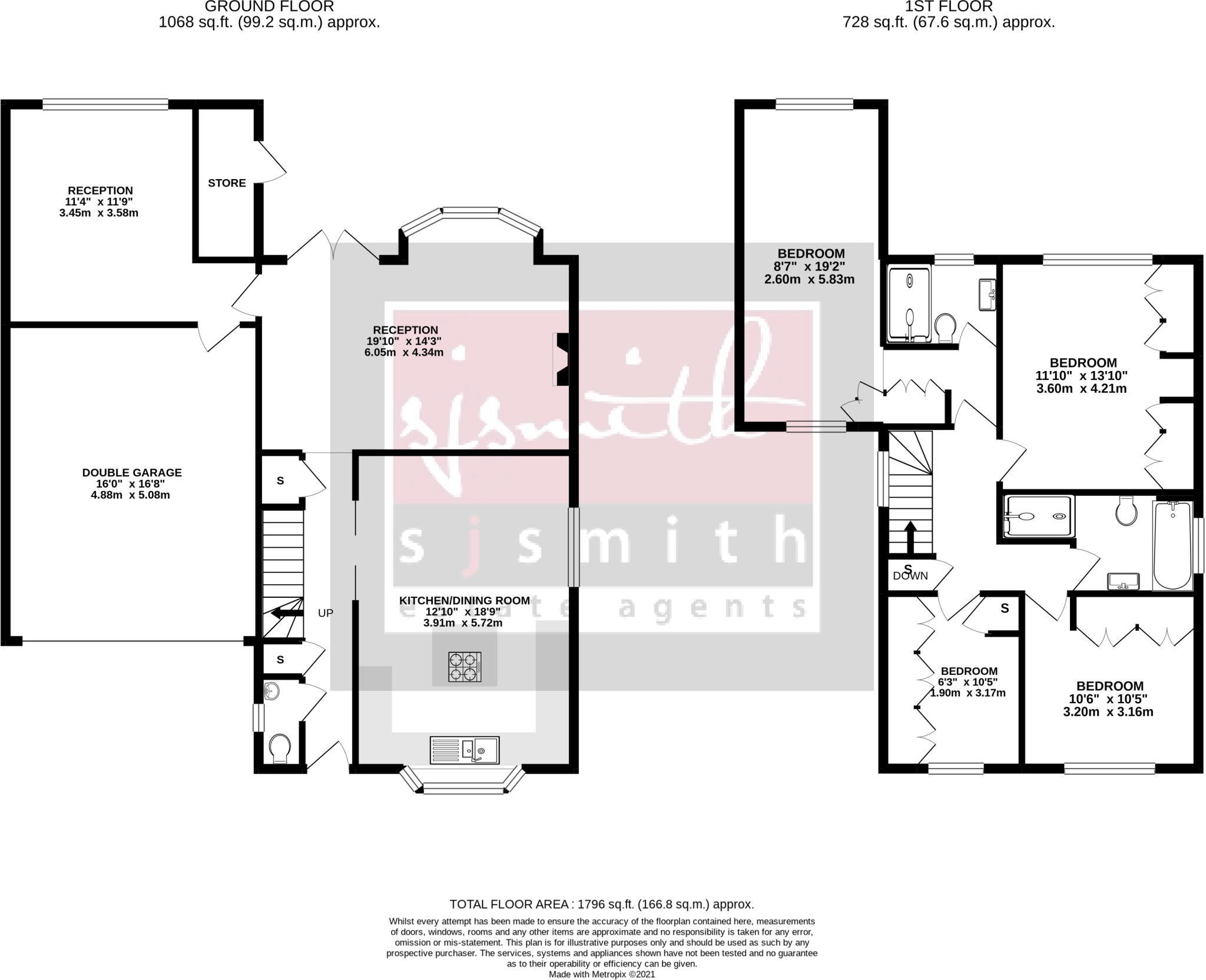Summary - 153 SHAFTESBURY CRESCENT STAINES-UPON-THAMES TW18 1QN
4 bed 2 bath Detached
Private garden, double garage and solar panels in a popular tree-lined crescent.
Large kitchen/dining room with underfloor heating
Integral double garage plus multiple off-street parking spaces
Solar panels reduce energy costs
Four bedrooms; principal with en-suite
Large private rear garden, generous plot size
Built 1950s–1960s; may need cosmetic updates
Double glazing present; install date unknown
Council tax level is quite expensive
Set on a private, tree-lined crescent on the edge of Laleham Village, this well-presented family home offers generous living space across two floors. The ground floor features two reception rooms and a large kitchen/dining room with underfloor heating, creating a practical hub for everyday life and entertaining. Solar panels reduce running costs, while gas central heating and double glazing provide reliable comfort.
Upstairs there are four bedrooms, including a principal room with an en-suite, plus a modern family bathroom. The house totals about 1,787 sq ft and sits on a decent plot with a large private rear garden — ideal for children, pets and outdoor entertaining. Off-street parking for multiple vehicles and an integral double garage add convenience for families and commuters.
Practical considerations are straightforward: the property was built in the 1950s–60s and, although well maintained, some buyers may wish to carry out cosmetic updates or check upgrade options for glazing and services. Council tax is described as quite expensive, and the exact install date of the double glazing is unknown. Flood risk and local crime levels are low.
The location suits families and professionals: good primary and secondary schools are nearby, public transport links are available, and broadband and mobile signals are strong. Freehold tenure and the combination of parking, garage and garden make this a versatile, long-term family home with potential to personalise over time.
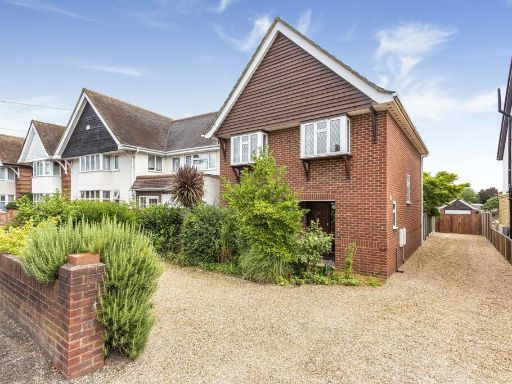 4 bedroom detached house for sale in Laleham Road, Staines-upon-Thames, Surrey, TW18 — £700,000 • 4 bed • 2 bath • 1206 ft²
4 bedroom detached house for sale in Laleham Road, Staines-upon-Thames, Surrey, TW18 — £700,000 • 4 bed • 2 bath • 1206 ft²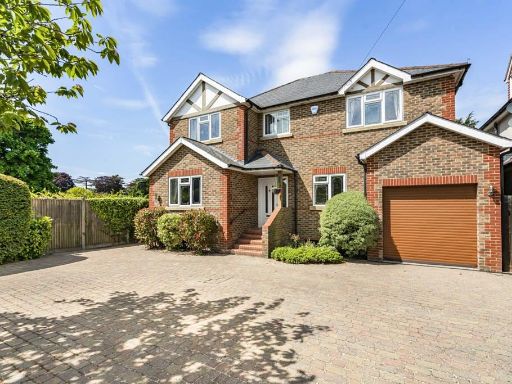 4 bedroom detached house for sale in Ashford Road, Laleham, Surrey, TW18 — £1,170,000 • 4 bed • 3 bath • 2423 ft²
4 bedroom detached house for sale in Ashford Road, Laleham, Surrey, TW18 — £1,170,000 • 4 bed • 3 bath • 2423 ft²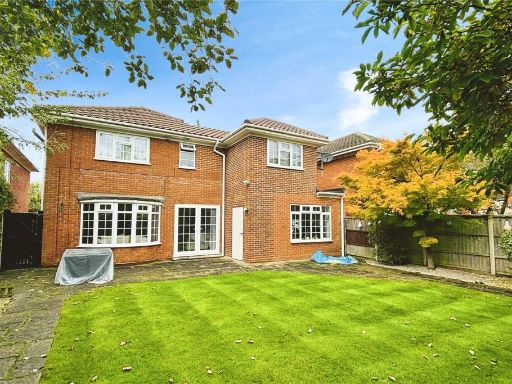 4 bedroom detached house for sale in Shaftesbury Crescent, Staines-upon-Thames, Surrey, TW18 — £850,000 • 4 bed • 2 bath • 1795 ft²
4 bedroom detached house for sale in Shaftesbury Crescent, Staines-upon-Thames, Surrey, TW18 — £850,000 • 4 bed • 2 bath • 1795 ft²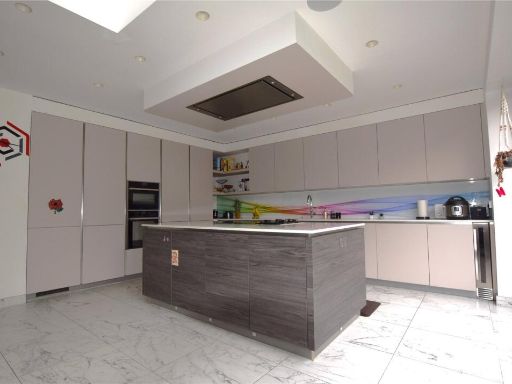 4 bedroom detached house for sale in Sidney Road, Staines-upon-Thames, Surrey, TW18 — £965,000 • 4 bed • 3 bath • 1852 ft²
4 bedroom detached house for sale in Sidney Road, Staines-upon-Thames, Surrey, TW18 — £965,000 • 4 bed • 3 bath • 1852 ft²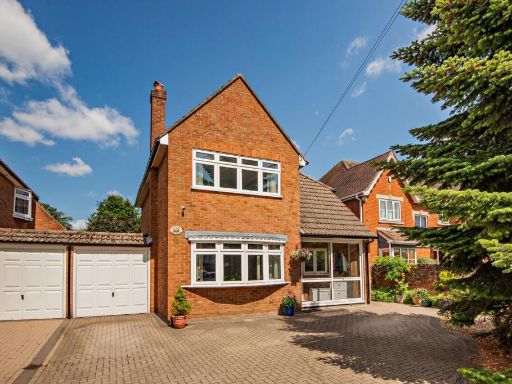 3 bedroom link detached house for sale in The Broadway, Laleham Village, TW18 — £875,000 • 3 bed • 1 bath • 1884 ft²
3 bedroom link detached house for sale in The Broadway, Laleham Village, TW18 — £875,000 • 3 bed • 1 bath • 1884 ft²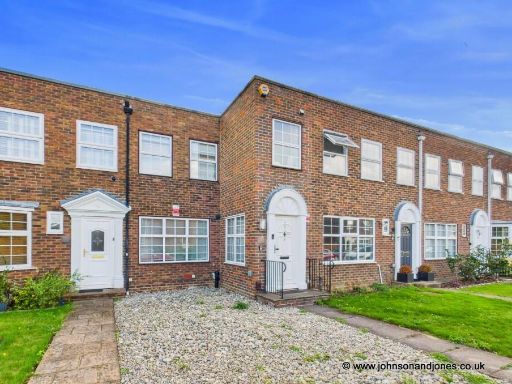 3 bedroom house for sale in Shaftesbury Crescent, Laleham, TW18 — £465,000 • 3 bed • 3 bath • 1160 ft²
3 bedroom house for sale in Shaftesbury Crescent, Laleham, TW18 — £465,000 • 3 bed • 3 bath • 1160 ft²