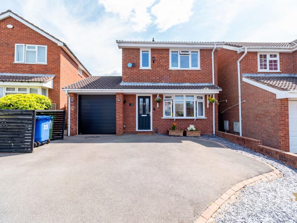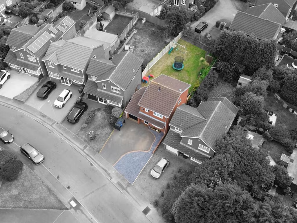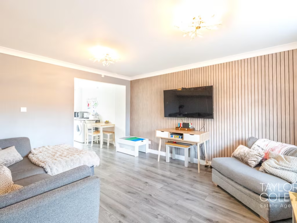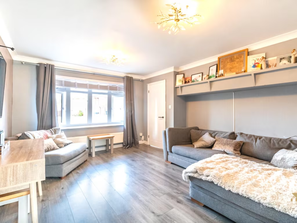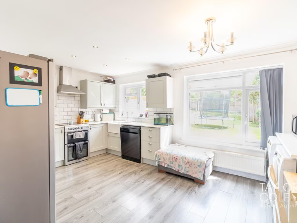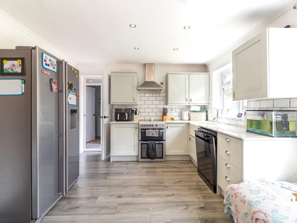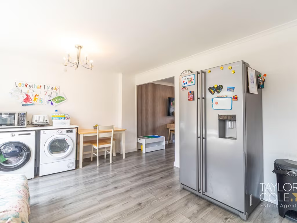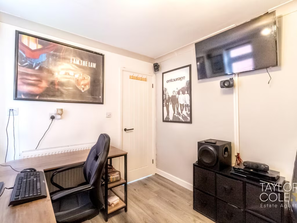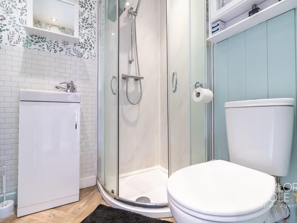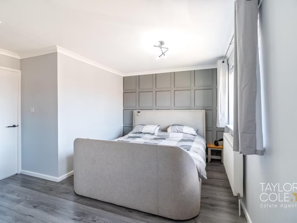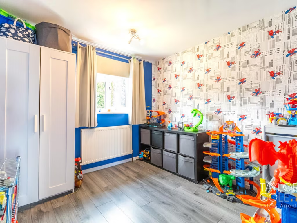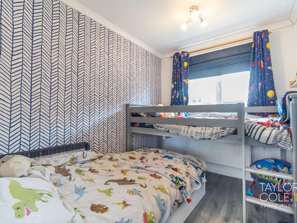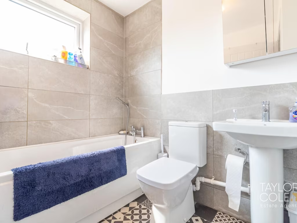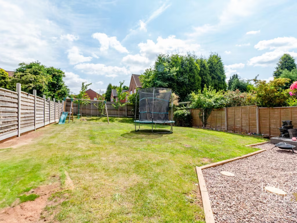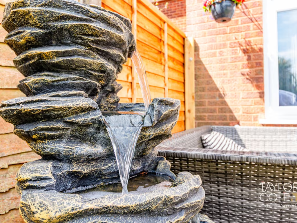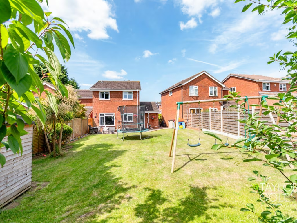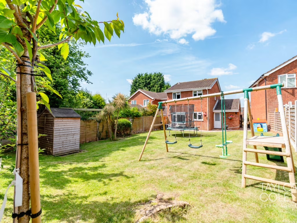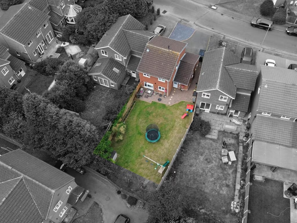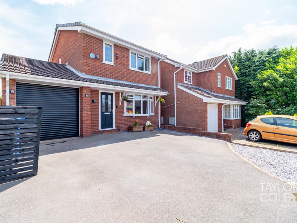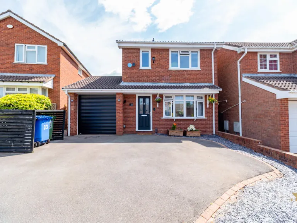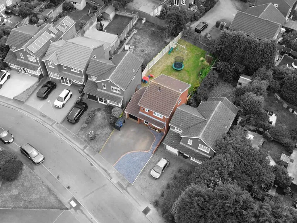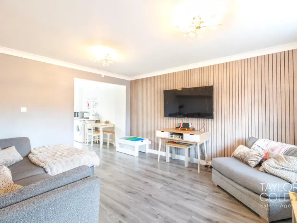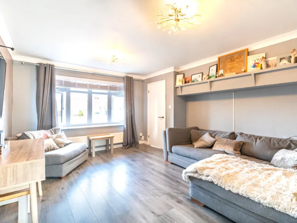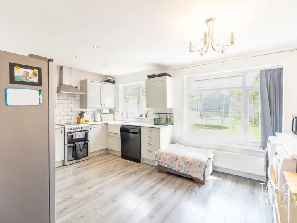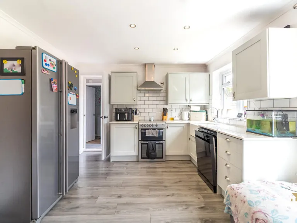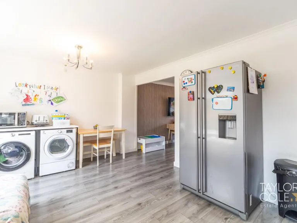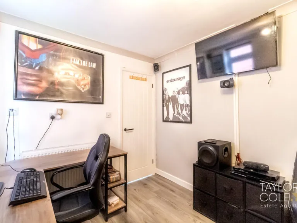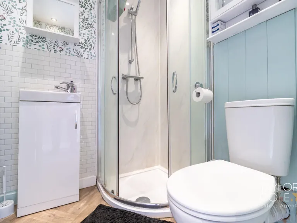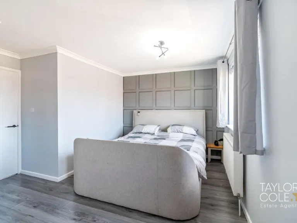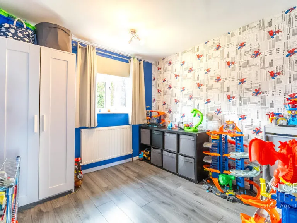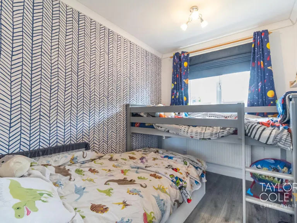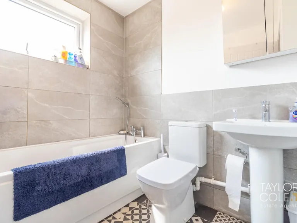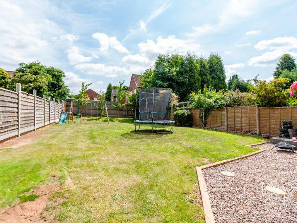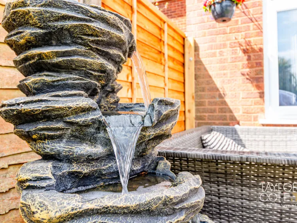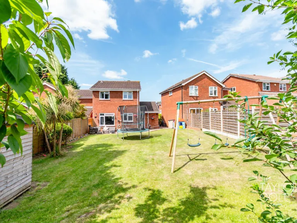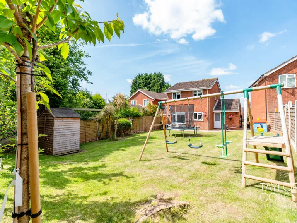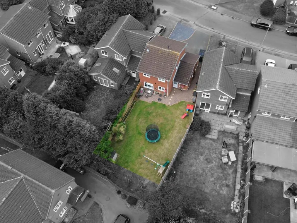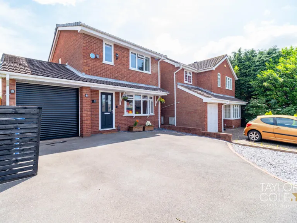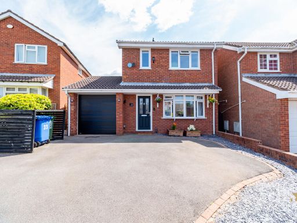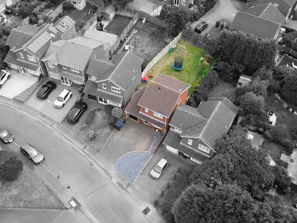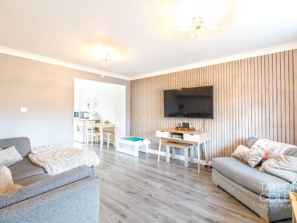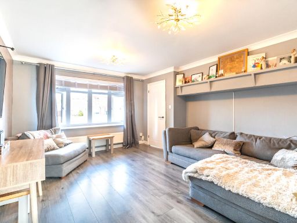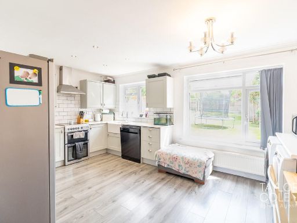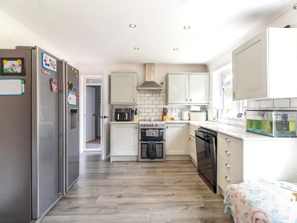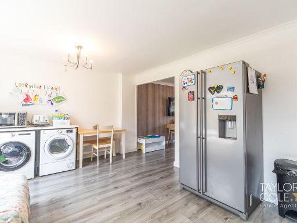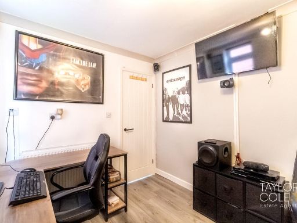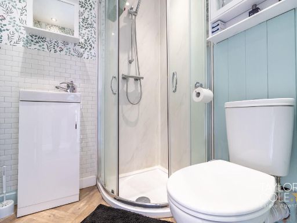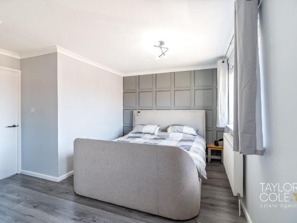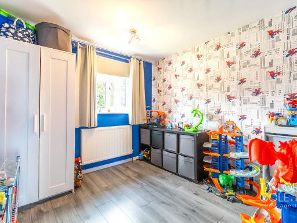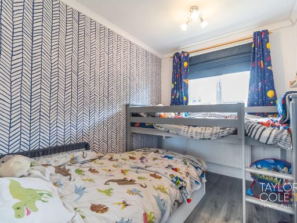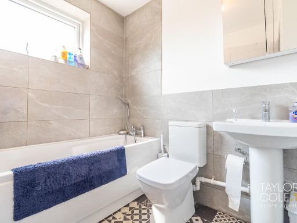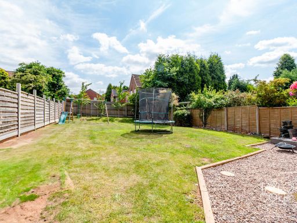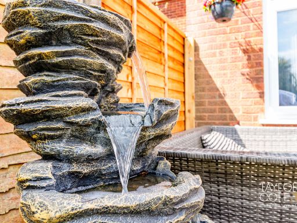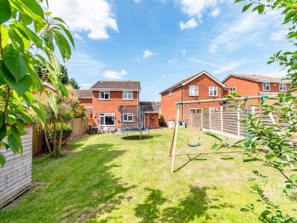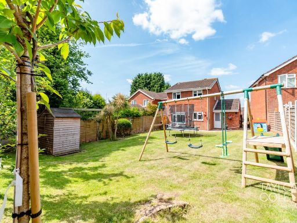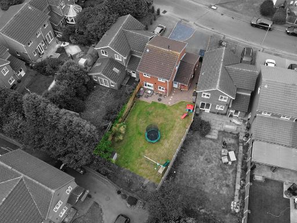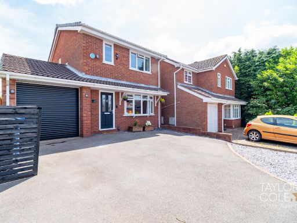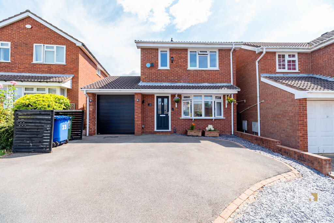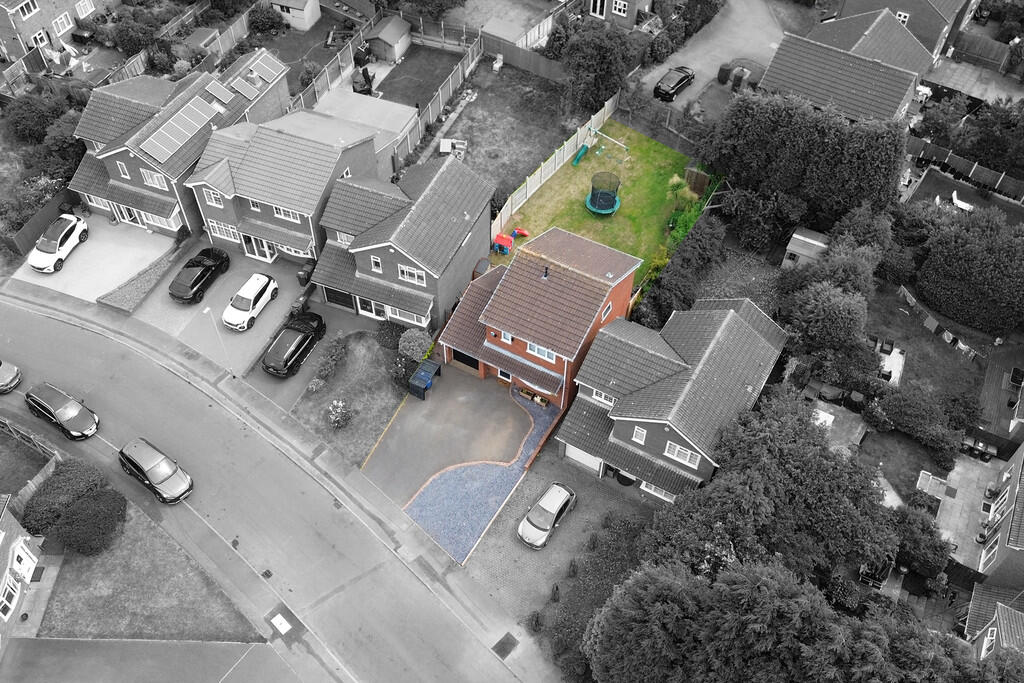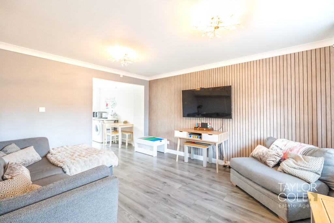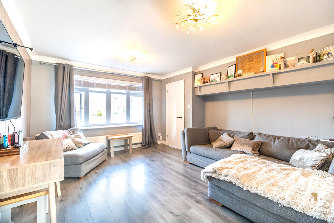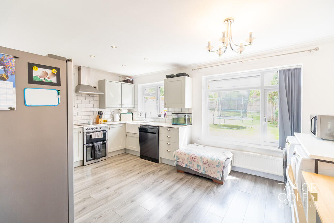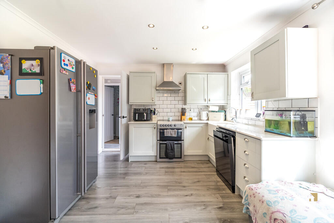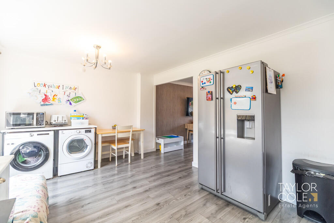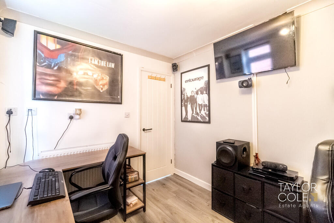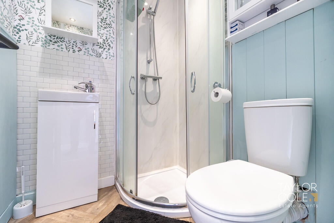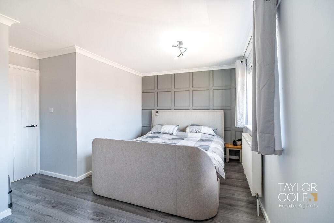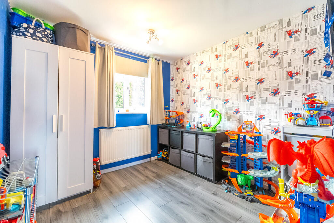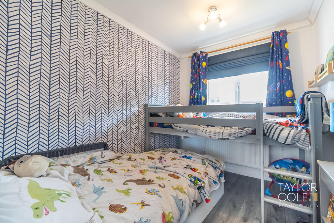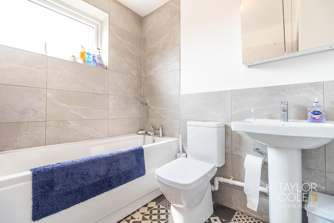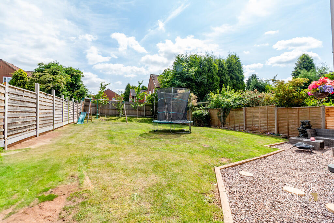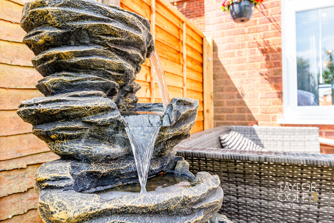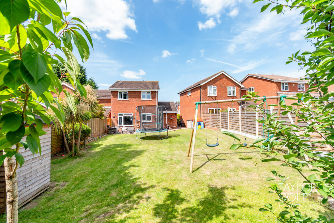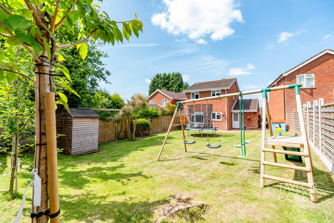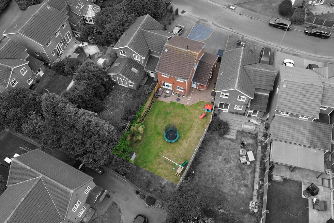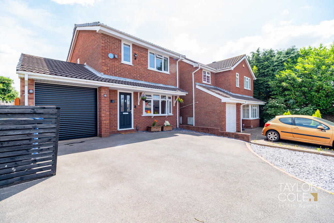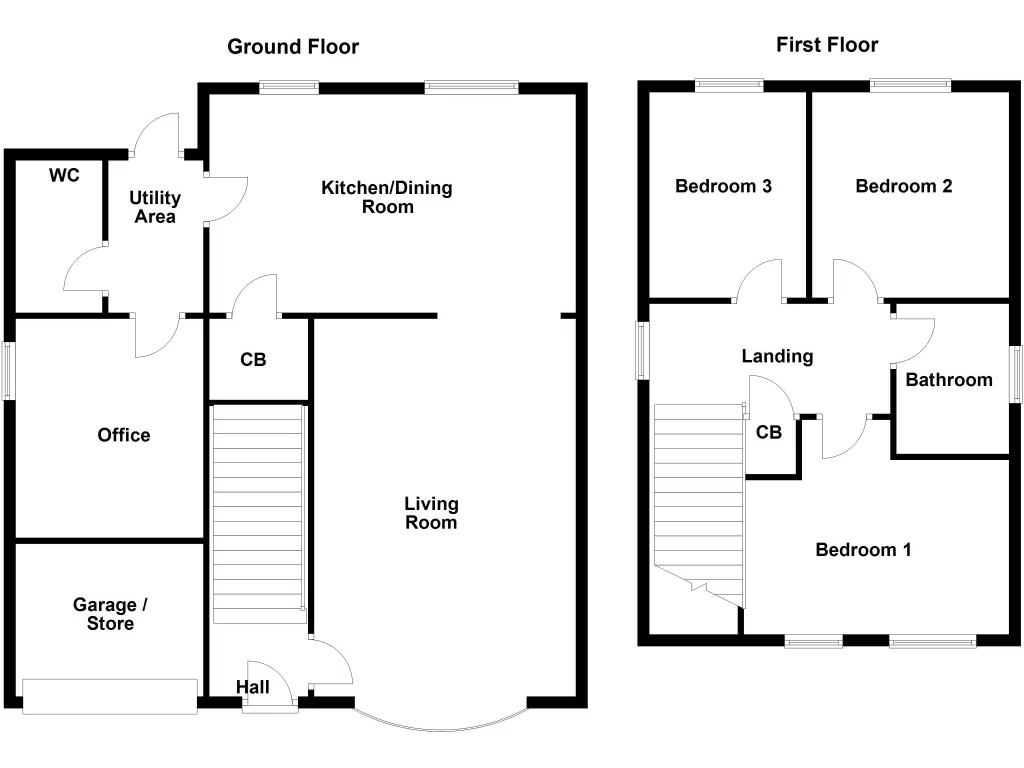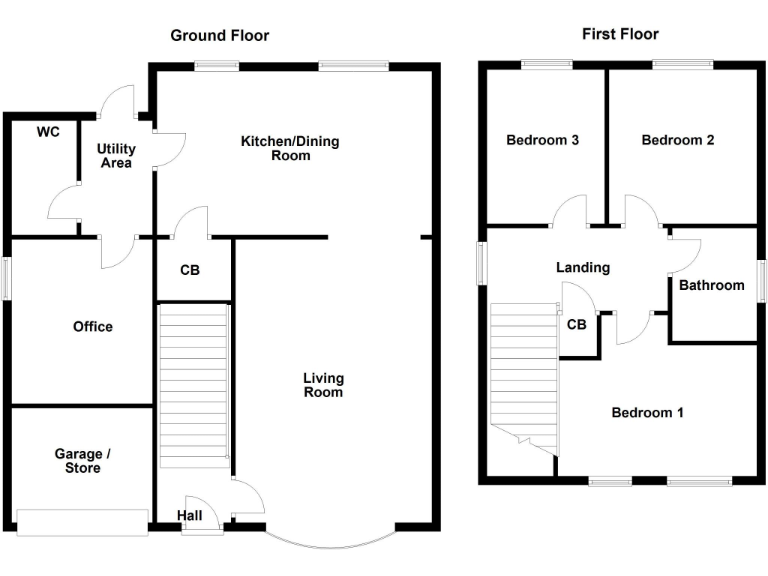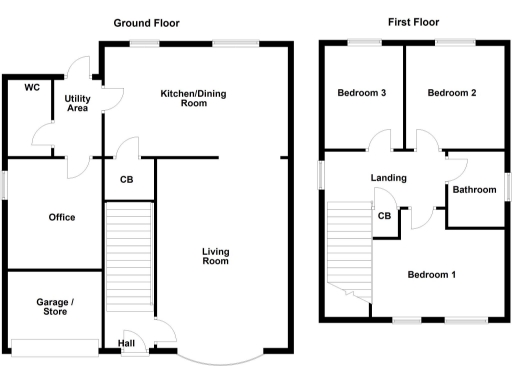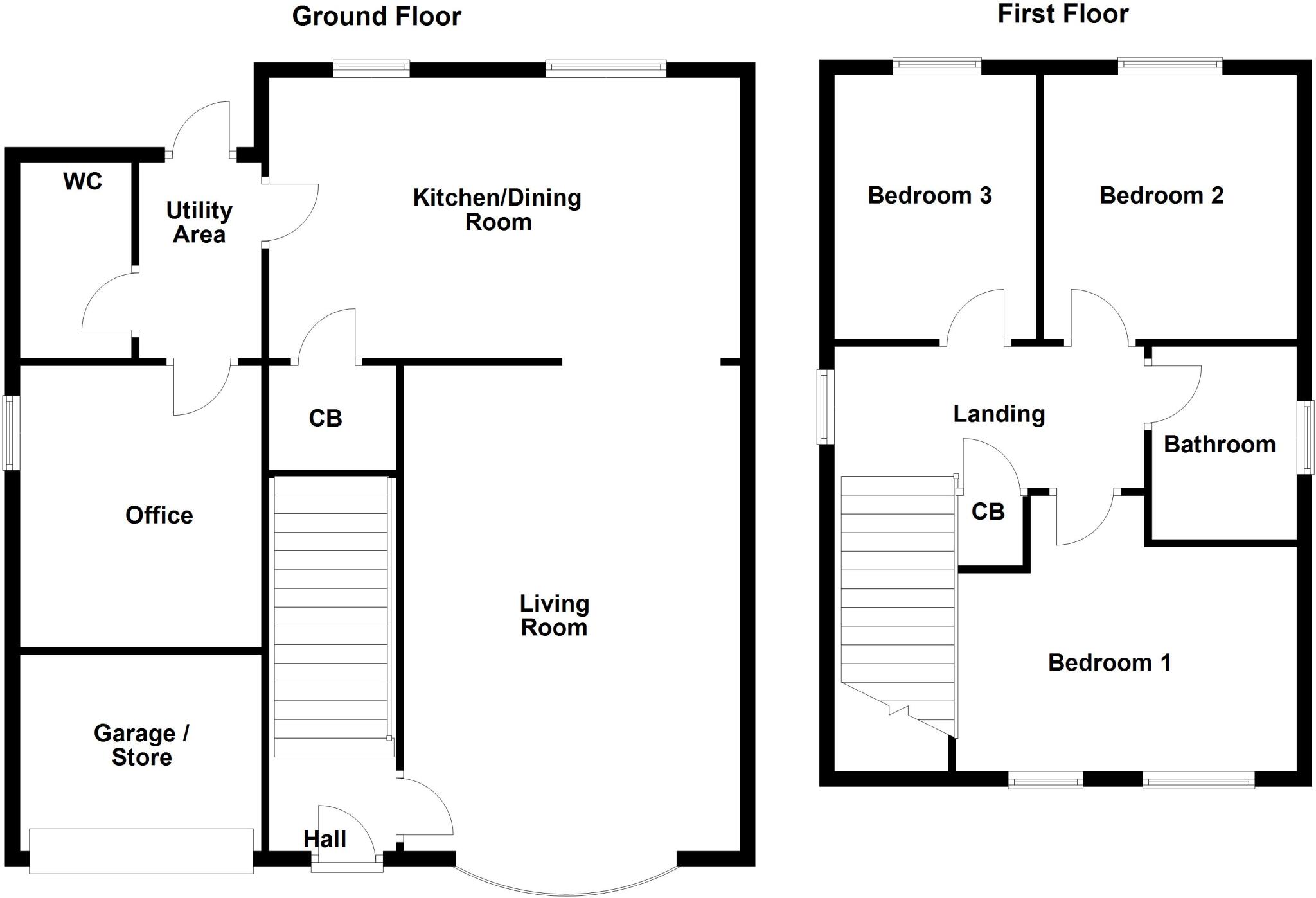Summary - 33 LOWDHAM WILNECOTE TAMWORTH B77 4LX
3 bed 2 bath Detached
Well-presented three-bed house with home office, garden and ample parking..
- Detached three-bedroom family home with dedicated office space
- Open-plan kitchen/dining with integrated appliances
- Large landscaped rear garden with patio and lawn
- Wide driveway providing substantial off-road parking
- Integral garage/store (modest internal width)
- Built 1976–1982; some systems/finishes may date from original build
- Double glazing present, installation date unknown
- Freehold, fast broadband and excellent mobile signal
A well-presented three-bedroom detached home arranged over two floors, suited to growing families seeking space and practicality in a popular Wilnecote location. The ground floor centres on a bright living room and a generous open-plan kitchen/dining space with modern units and integrated appliances, plus a useful utility area and downstairs WC. A dedicated home office gives immediate remote-working capability.
Upstairs are three well-proportioned bedrooms and a modern family bathroom with both bath and separate shower. The large landscaped rear garden with patio and lawn offers plenty of outdoor space for children and entertaining, while the wide driveway and integral garage/store provide substantial off-road parking.
Practical benefits include freehold tenure, mains gas central heating with boiler and radiators, double glazing (installation date unknown), fast broadband, excellent mobile signal and low local crime. The house was built in the late 1970s–early 1980s, so buyers should note that some services or finishes may reflect that era and could be updated to personal taste.
Positioned near good local schools, shops, parks and transport links, the property balances immediate move-in condition with straightforward potential to personalise. Overall size is average for the area; the garage is an integral store and is modest in internal width.
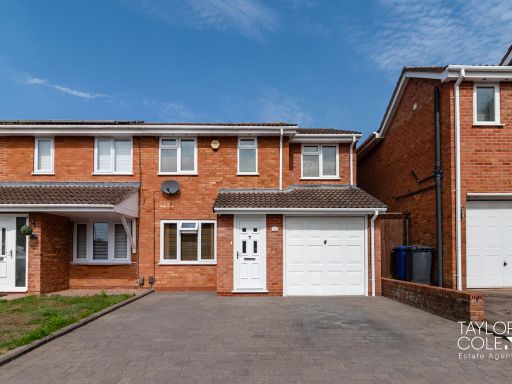 4 bedroom semi-detached house for sale in Loughshaw, Wilnecote, B77 — £279,950 • 4 bed • 1 bath • 810 ft²
4 bedroom semi-detached house for sale in Loughshaw, Wilnecote, B77 — £279,950 • 4 bed • 1 bath • 810 ft²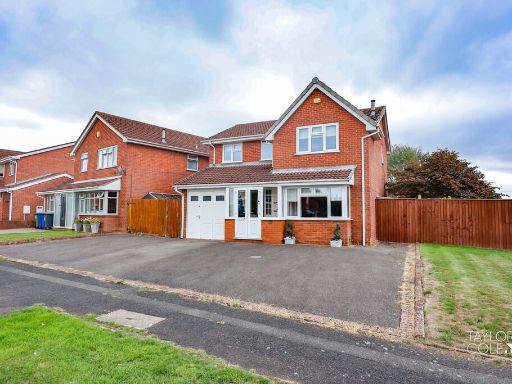 4 bedroom detached house for sale in Avill, Hockley, B77 — £389,950 • 4 bed • 2 bath • 900 ft²
4 bedroom detached house for sale in Avill, Hockley, B77 — £389,950 • 4 bed • 2 bath • 900 ft²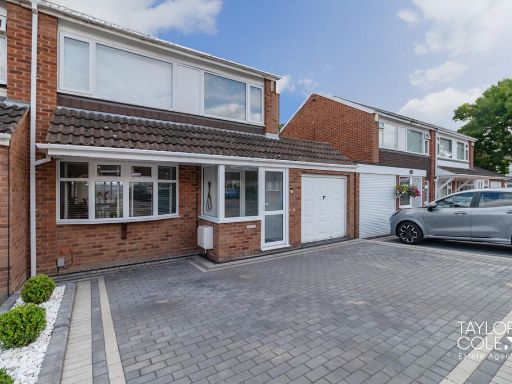 3 bedroom semi-detached house for sale in Jowett, Tamworth, B77 — £259,950 • 3 bed • 1 bath • 786 ft²
3 bedroom semi-detached house for sale in Jowett, Tamworth, B77 — £259,950 • 3 bed • 1 bath • 786 ft²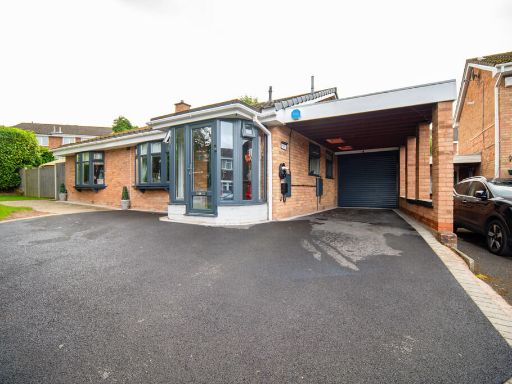 3 bedroom detached bungalow for sale in Scammerton, Wilnecote, B77 — £375,000 • 3 bed • 1 bath • 829 ft²
3 bedroom detached bungalow for sale in Scammerton, Wilnecote, B77 — £375,000 • 3 bed • 1 bath • 829 ft²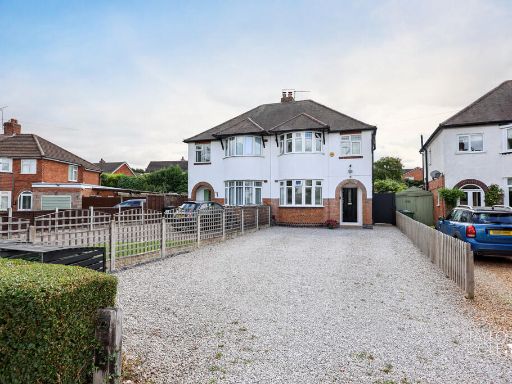 3 bedroom semi-detached house for sale in Tamworth Road, Amington, B77 — £329,950 • 3 bed • 1 bath • 956 ft²
3 bedroom semi-detached house for sale in Tamworth Road, Amington, B77 — £329,950 • 3 bed • 1 bath • 956 ft²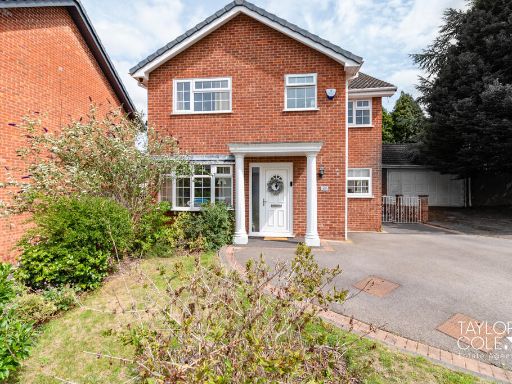 4 bedroom detached house for sale in Melmerby, Wilnecote, B77 — £375,000 • 4 bed • 2 bath • 1561 ft²
4 bedroom detached house for sale in Melmerby, Wilnecote, B77 — £375,000 • 4 bed • 2 bath • 1561 ft²