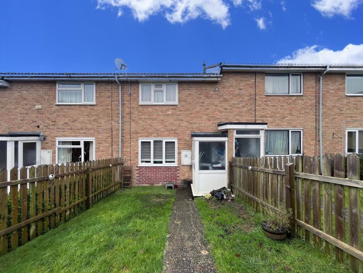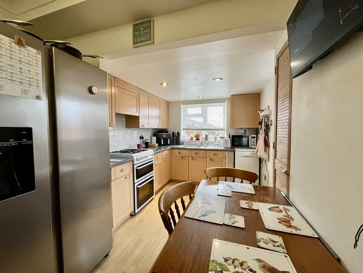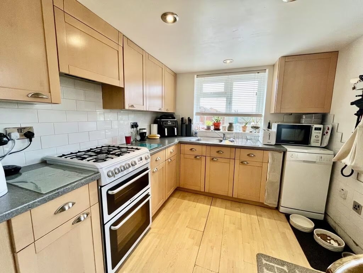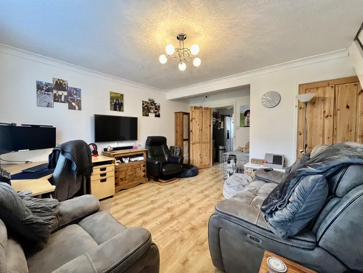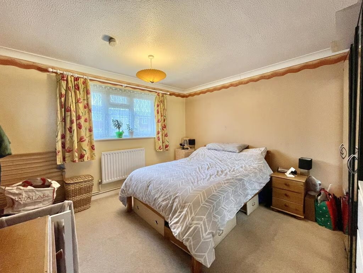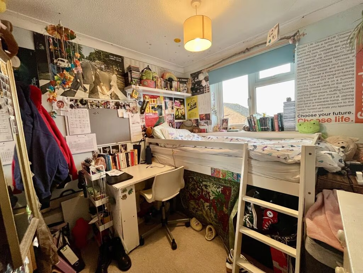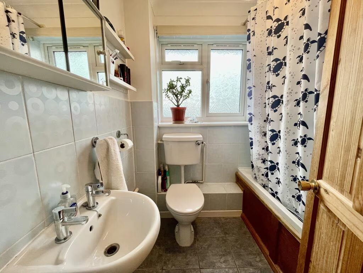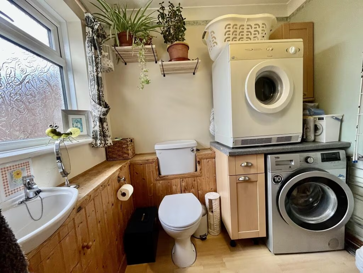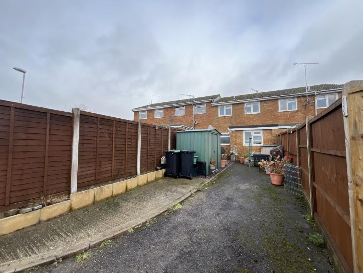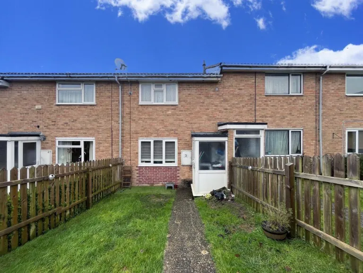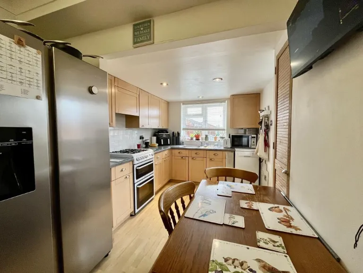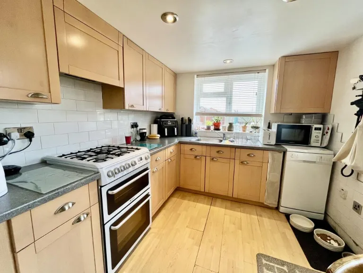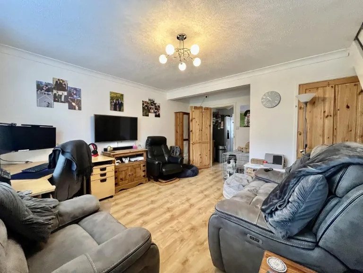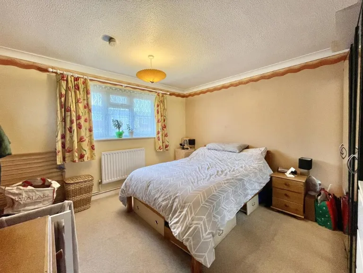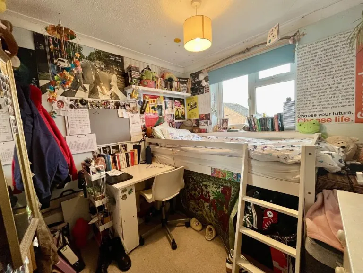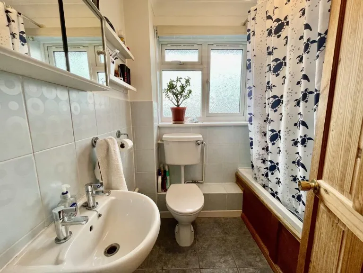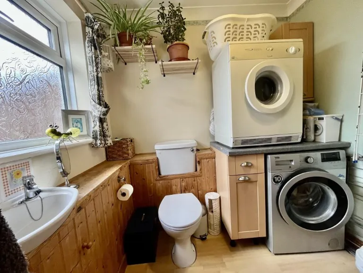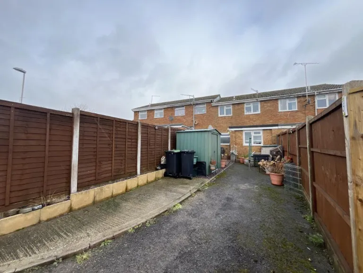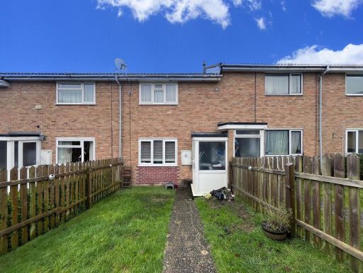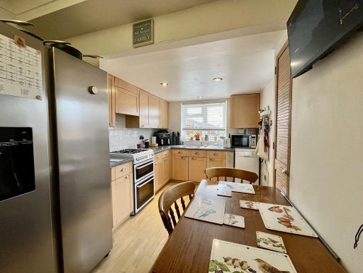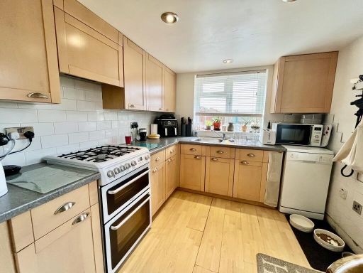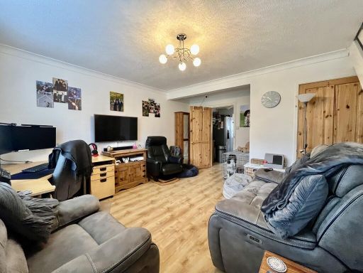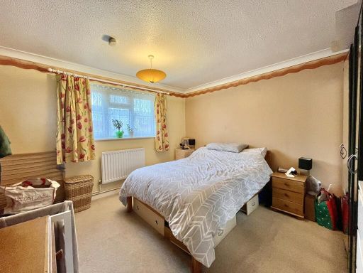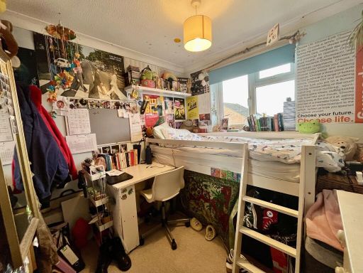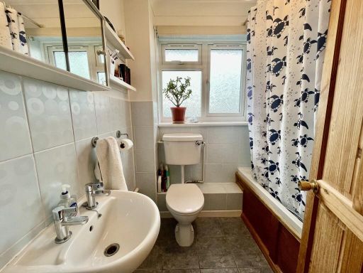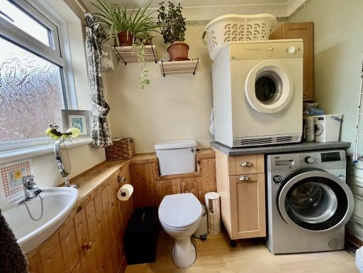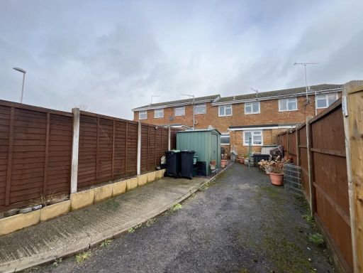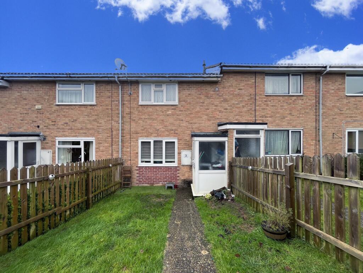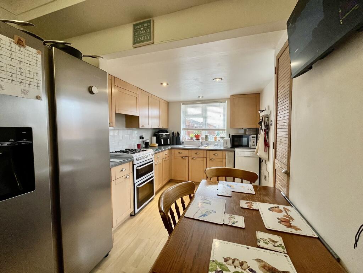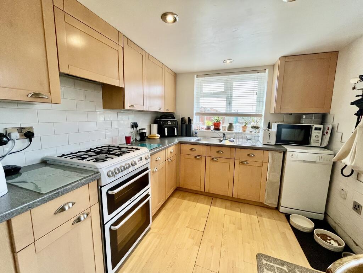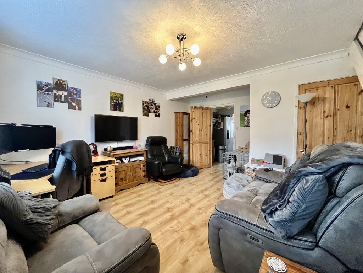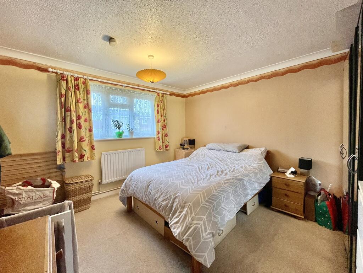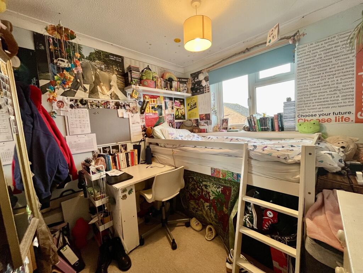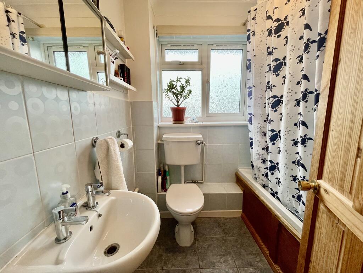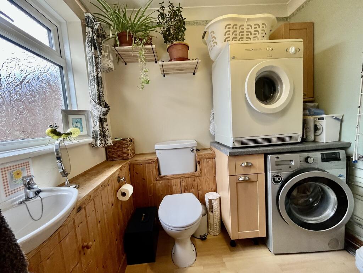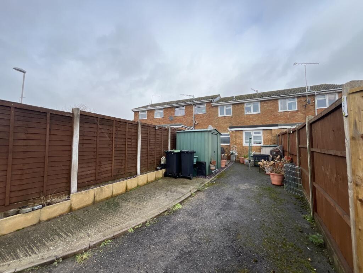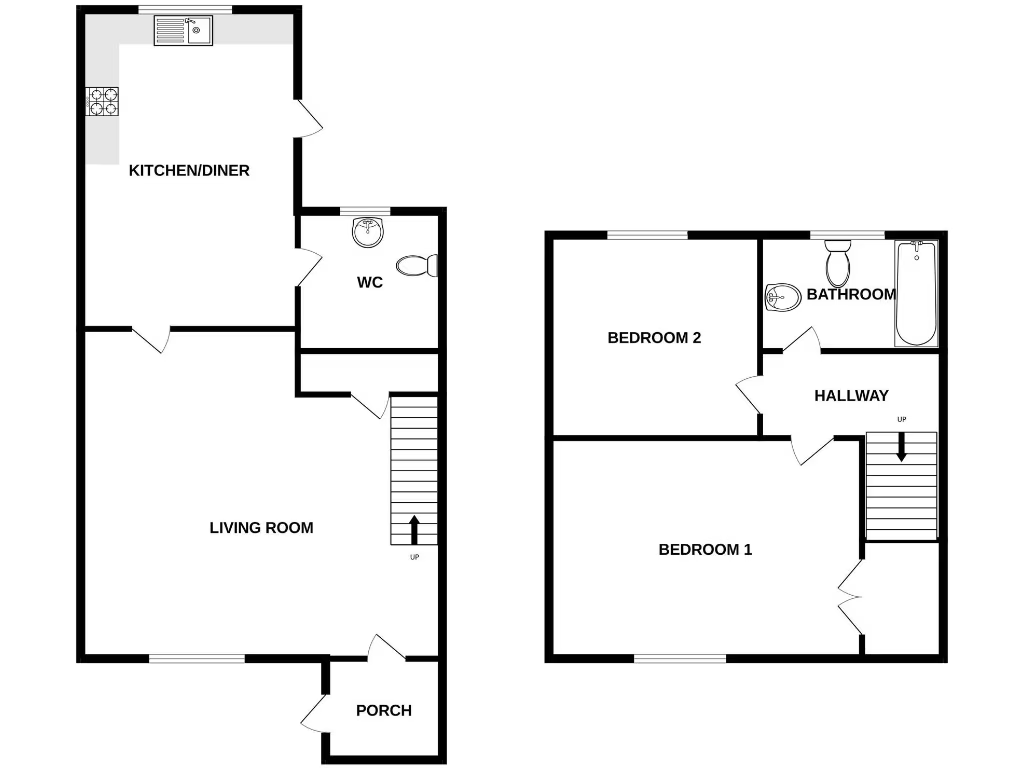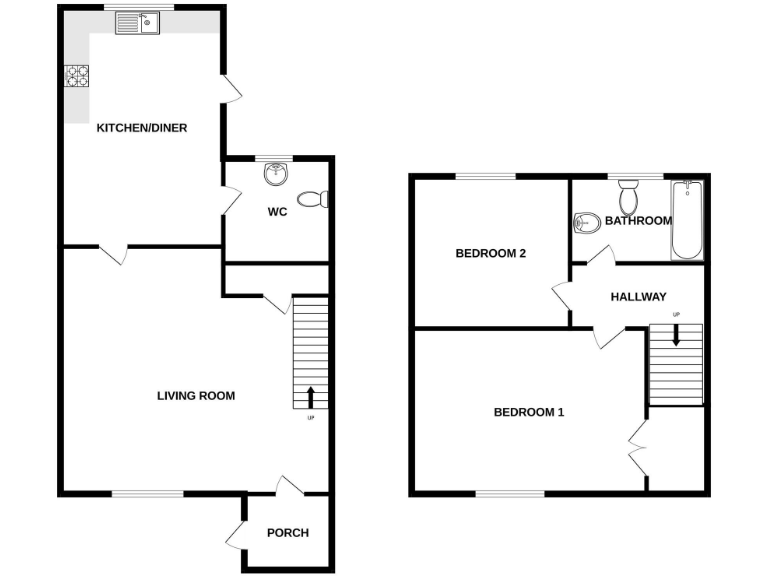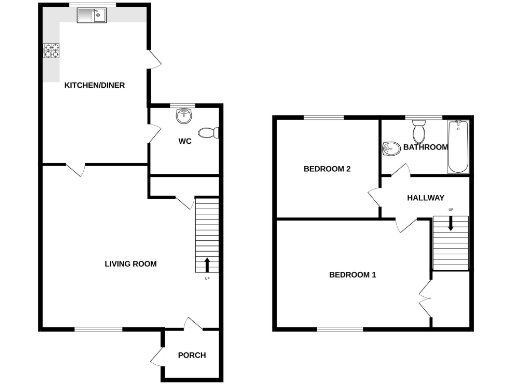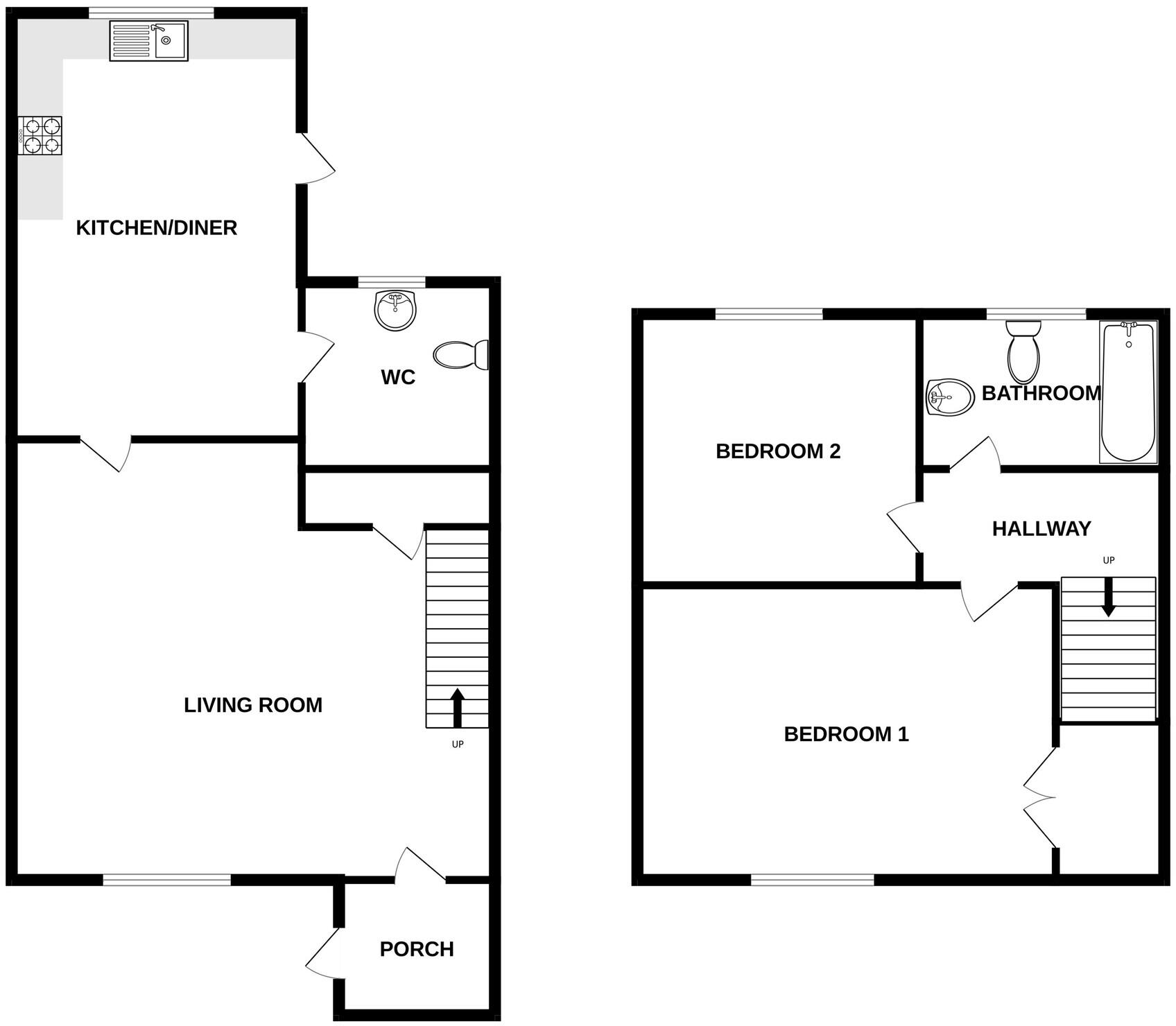Summary - 3 STAVERTON WALK BLANDFORD FORUM DT11 7TN
2 bed 1 bath Terraced
Manageable two-bedroom terrace with driveway parking and extended kitchen, ideal for first-time buyers..
- Two double bedrooms and modern family bathroom
- Extended kitchen with adjoining utility and cloakroom
- Bright, spacious sitting room
- Driveway parking and low-maintenance rear garden
- Freehold; approximately 683 sq ft (average size)
- EPC Band D — energy improvements may be needed
- Built late 1960s–1970s; mid-terrace with filled cavity walls
- Small plot; limited outdoor space for extension
This well-presented mid-terrace offers a straightforward entry to Blandford Forum for first-time buyers or investors. The sitting room is bright and spacious, and the kitchen has been extended to create a sensible cooking and dining area. A practical utility room with a downstairs cloakroom adds everyday convenience.
Upstairs are two good-sized bedrooms and a modern family bathroom; the house totals about 683 sq ft, so rooms feel proportionate rather than generous. Outside there is driveway parking and a low-maintenance rear garden, suited to buyers who want manageable outdoor space rather than large grounds.
Practical details: the property is freehold, double glazed, centrally heated by a mains-gas boiler and constructed in the late 1960s–1970s. EPC band D means some buyers may wish to budget for future energy improvements. The plot is small and the overall size is average — a compact, easy-to-run home rather than a large family house.
This is the first time on the market in 19 years and the vendor is suited, offering a degree of flexibility on timing. Verified checks (appliances, services, title) are recommended before exchange; buyers should factor in any updates they want to make.
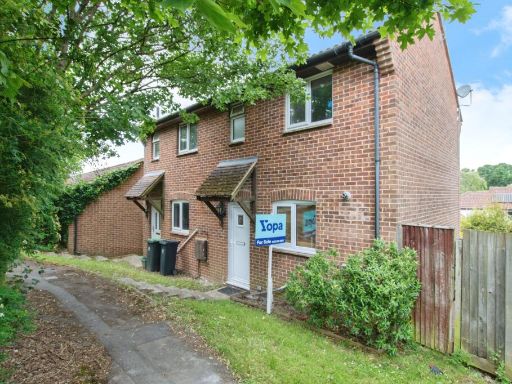 2 bedroom semi-detached house for sale in Ashmore Close, Blandford Forum, DT11 — £250,000 • 2 bed • 1 bath • 573 ft²
2 bedroom semi-detached house for sale in Ashmore Close, Blandford Forum, DT11 — £250,000 • 2 bed • 1 bath • 573 ft²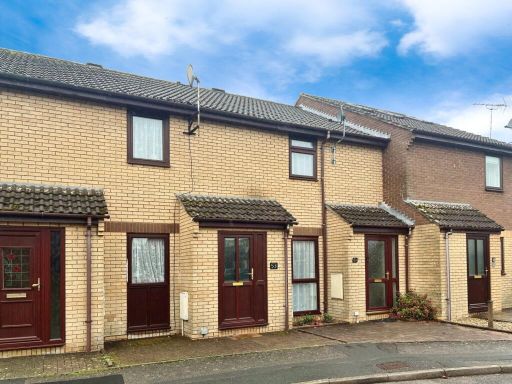 2 bedroom terraced house for sale in Old Farm Gardens, Blandford Forum, Dorset, DT11 — £235,000 • 2 bed • 1 bath • 487 ft²
2 bedroom terraced house for sale in Old Farm Gardens, Blandford Forum, Dorset, DT11 — £235,000 • 2 bed • 1 bath • 487 ft²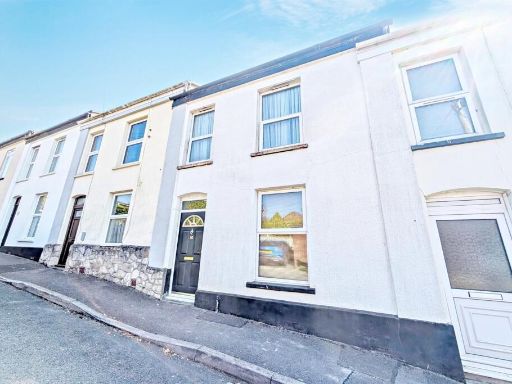 2 bedroom terraced house for sale in Blandford, DT11 — £250,000 • 2 bed • 1 bath • 581 ft²
2 bedroom terraced house for sale in Blandford, DT11 — £250,000 • 2 bed • 1 bath • 581 ft²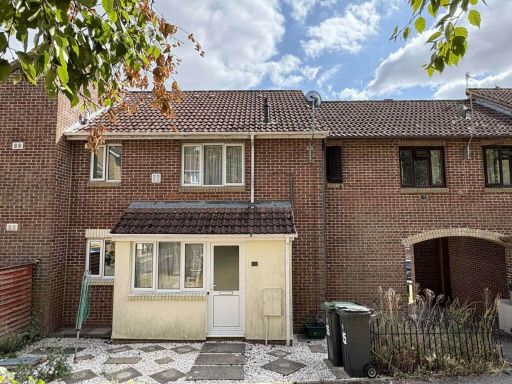 1 bedroom terraced house for sale in Jubilee Way, Blandford Forum, DT11 — £190,000 • 1 bed • 1 bath • 463 ft²
1 bedroom terraced house for sale in Jubilee Way, Blandford Forum, DT11 — £190,000 • 1 bed • 1 bath • 463 ft²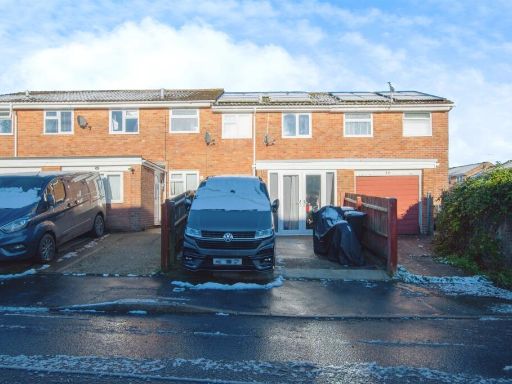 2 bedroom terraced house for sale in Overton Walk, Blandford Forum, DT11 — £250,000 • 2 bed • 1 bath • 732 ft²
2 bedroom terraced house for sale in Overton Walk, Blandford Forum, DT11 — £250,000 • 2 bed • 1 bath • 732 ft²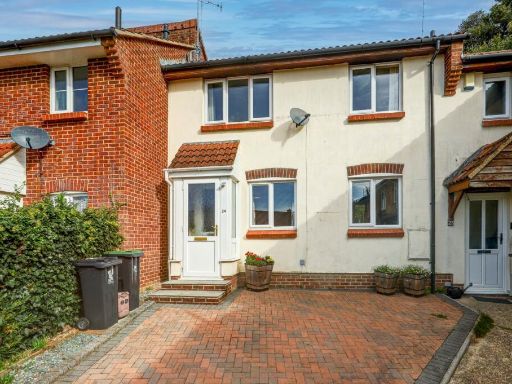 2 bedroom terraced house for sale in Eastleaze Road, Blandford Forum, DT11 — £250,000 • 2 bed • 1 bath • 620 ft²
2 bedroom terraced house for sale in Eastleaze Road, Blandford Forum, DT11 — £250,000 • 2 bed • 1 bath • 620 ft²