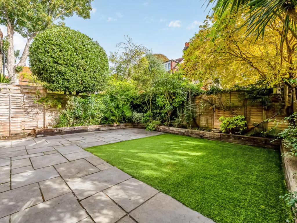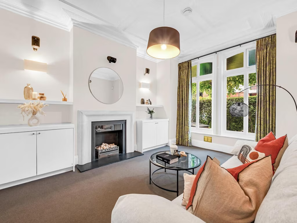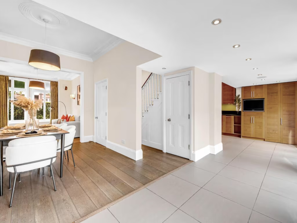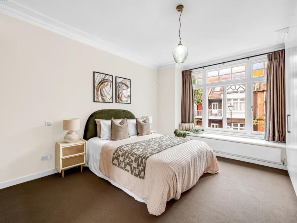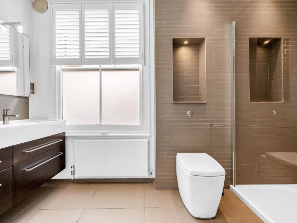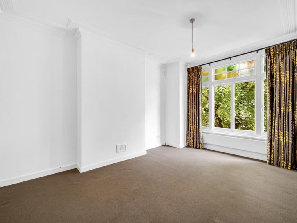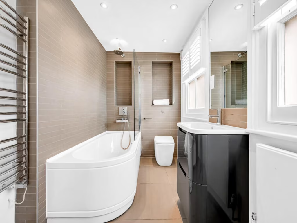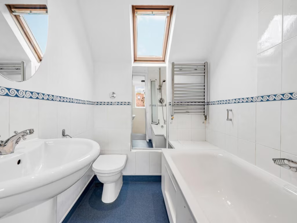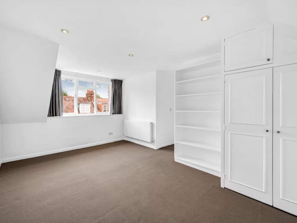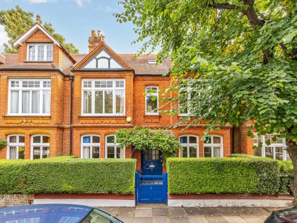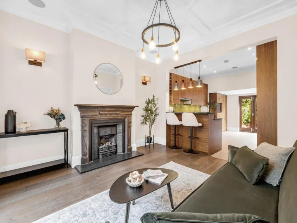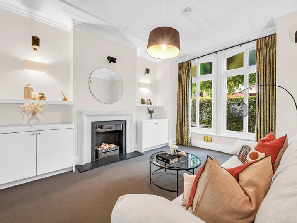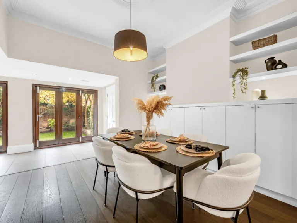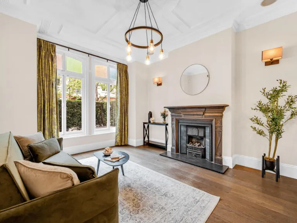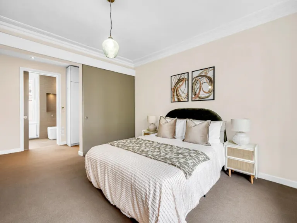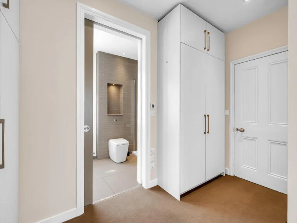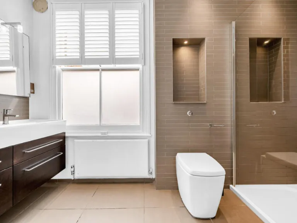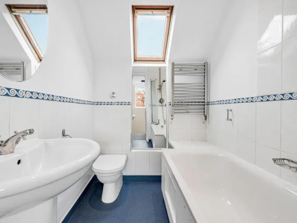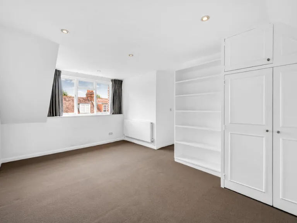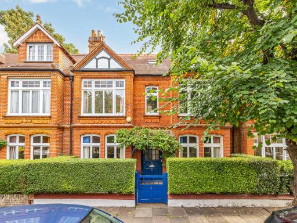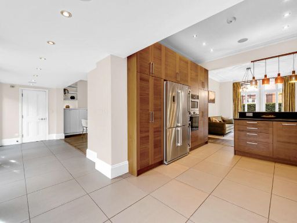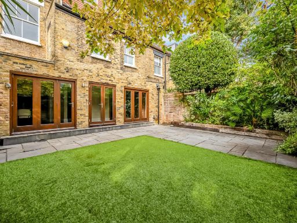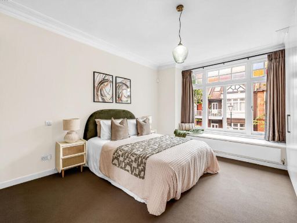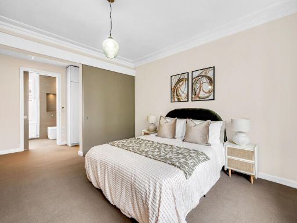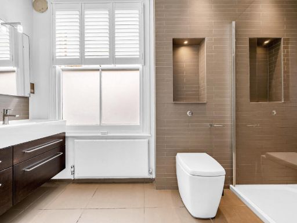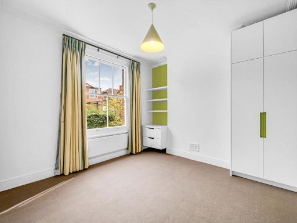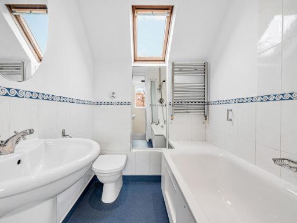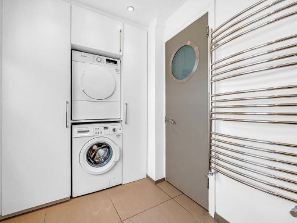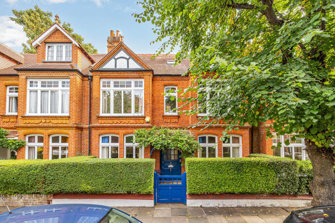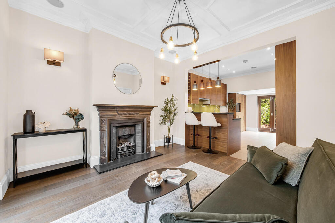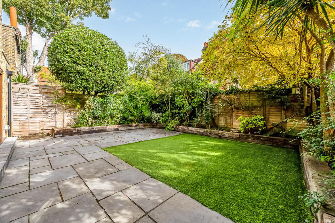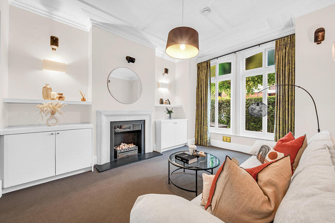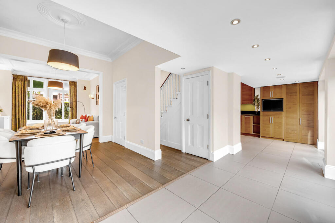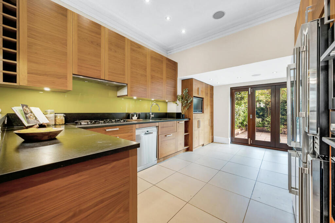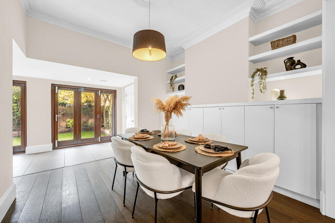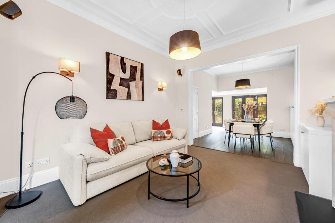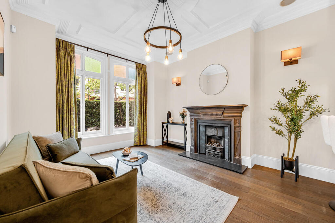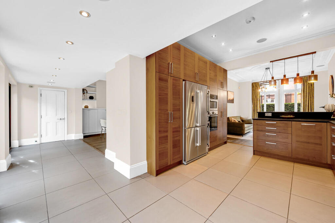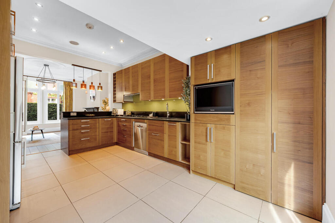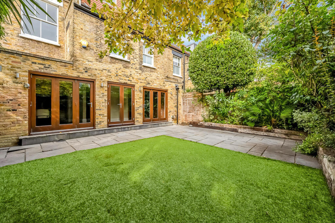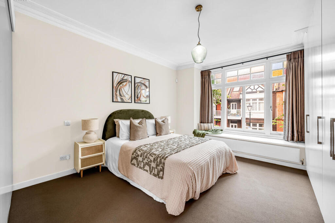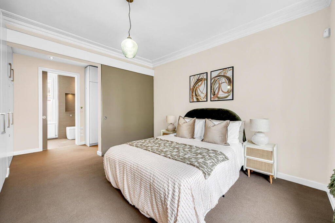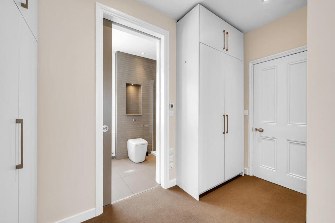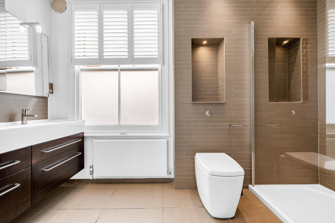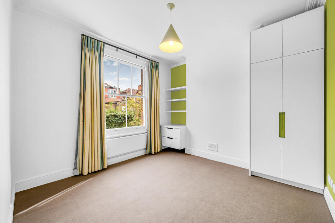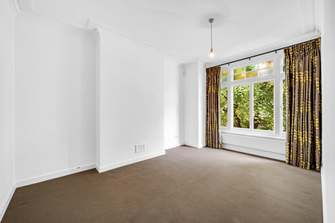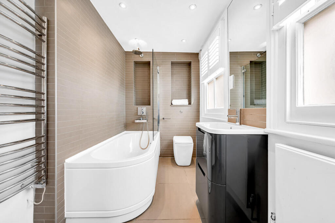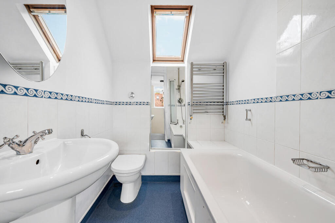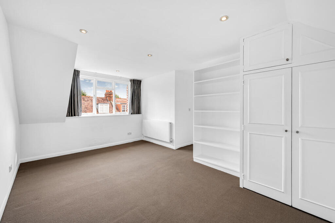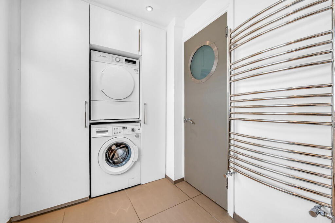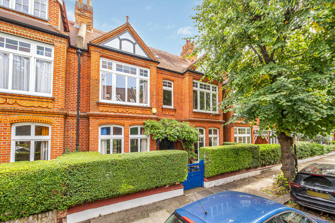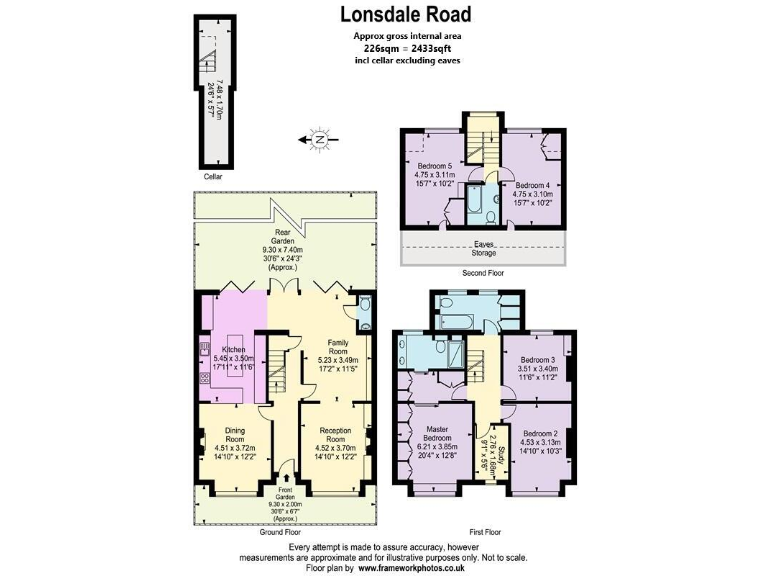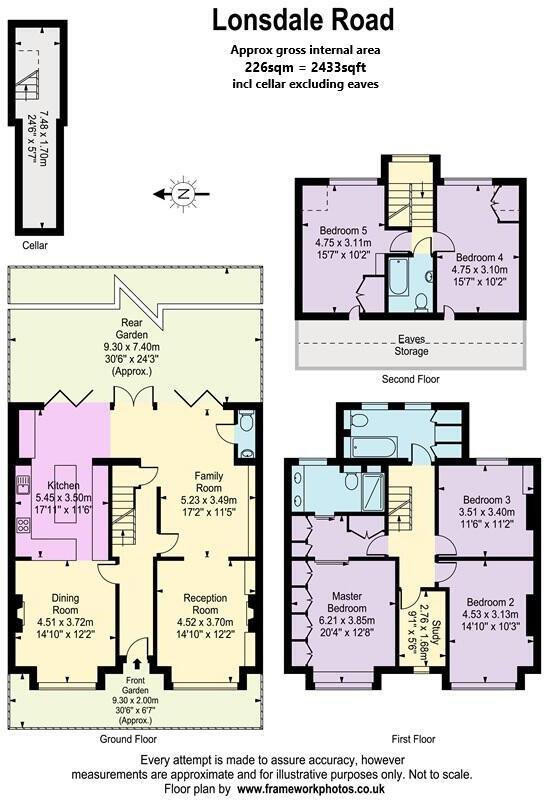Summary - 3, Lonsdale Road W4 1ND
6 bed 3 bath Terraced
Spacious Victorian family house with garden, schools nearby and scope to modernise.
Six bedrooms and three bathrooms across 2,433 sq ft of living space
Double-fronted Victorian character with high ceilings and bay windows
Semi open-plan kitchen/family area opening to a well-presented rear garden
Freehold, chain free; close to Turnham Green Terrace and transport links
Cellar and loft offer conversion/finishing potential to increase value
Solid brick walls; no known insulation—budget for thermal improvements
Small front plot and on-street setting; rear garden larger for urban home
Council tax described as quite expensive
This double-fronted Victorian family home in Bedford Park offers generous, light-filled living across approximately 2,433 sq ft. High ceilings, bay windows and original period details give the house character, while the semi open-plan ground floor connects contemporary kitchen, dining and family spaces to a well-maintained rear garden — ideal for family life and entertaining.
Arranged over cellar, three main storeys and attic, the layout provides flexible accommodation: a principal bedroom with en-suite, multiple double bedrooms, three reception rooms and a cellar. The top-floor rooms have fitted wardrobes and eaves storage; there is clear scope to upgrade or personalise loft and cellar areas to add further value.
Practical points to note: the property is freehold and chain free, close to Turnham Green Terrace and excellent schools, and benefits from fast broadband and strong mobile signal. It appears to have solid brick walls with no known insulation and double glazing of unknown age, so buyers should budget for potential insulation or thermal upgrades. Council tax is described as quite expensive, and the site has a relatively small front plot.
In short, this is a substantial, well-situated family home with strong local amenities and schools, attractive period features and room to modernise for long-term comfort and value. It will suit a family seeking space, character and easy access to Chiswick’s shops and transport links.
 5 bedroom semi-detached house for sale in Esmond Road, London, W4 — £3,250,000 • 5 bed • 3 bath • 3950 ft²
5 bedroom semi-detached house for sale in Esmond Road, London, W4 — £3,250,000 • 5 bed • 3 bath • 3950 ft²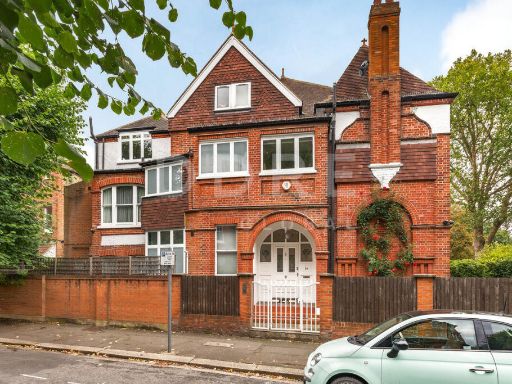 7 bedroom semi-detached house for sale in South Parade, London, W4 — £2,950,000 • 7 bed • 5 bath • 3732 ft²
7 bedroom semi-detached house for sale in South Parade, London, W4 — £2,950,000 • 7 bed • 5 bath • 3732 ft²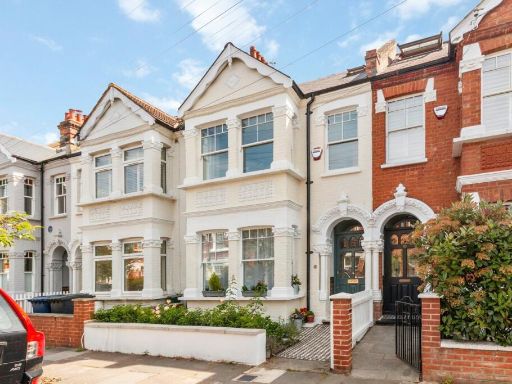 4 bedroom terraced house for sale in St Albans Avenue, Bedford Park Borders, Chiswick, W4 — £1,600,000 • 4 bed • 2 bath • 1554 ft²
4 bedroom terraced house for sale in St Albans Avenue, Bedford Park Borders, Chiswick, W4 — £1,600,000 • 4 bed • 2 bath • 1554 ft²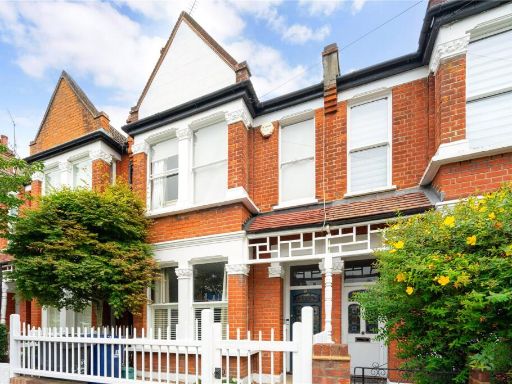 3 bedroom terraced house for sale in Speldhurst Road, Chiswick, London, W4 — £1,250,000 • 3 bed • 2 bath • 1400 ft²
3 bedroom terraced house for sale in Speldhurst Road, Chiswick, London, W4 — £1,250,000 • 3 bed • 2 bath • 1400 ft²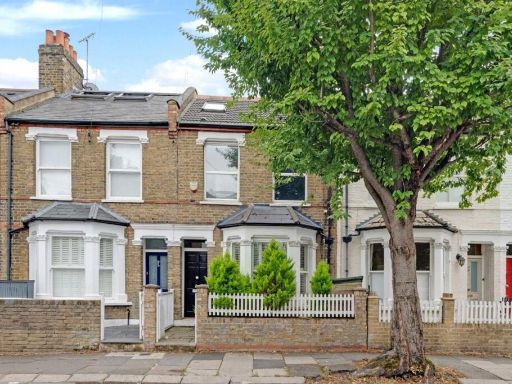 4 bedroom terraced house for sale in Somerset Road, Chiswick, W4 — £1,100,000 • 4 bed • 2 bath • 1305 ft²
4 bedroom terraced house for sale in Somerset Road, Chiswick, W4 — £1,100,000 • 4 bed • 2 bath • 1305 ft²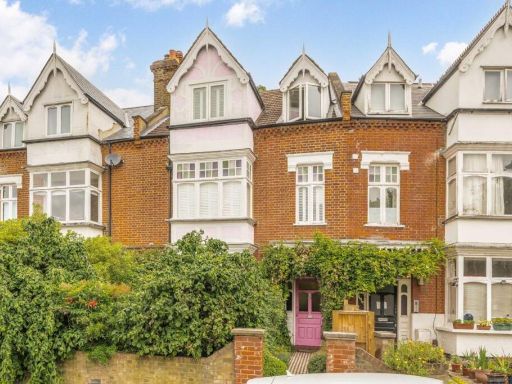 6 bedroom house for sale in Oxford Road South, Chiswick, W4 — £1,500,000 • 6 bed • 2 bath • 2300 ft²
6 bedroom house for sale in Oxford Road South, Chiswick, W4 — £1,500,000 • 6 bed • 2 bath • 2300 ft²

