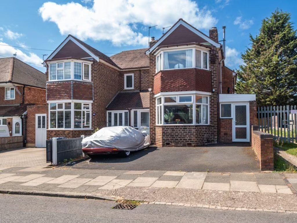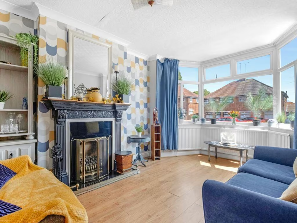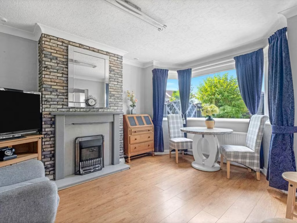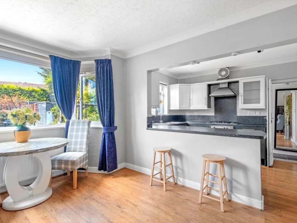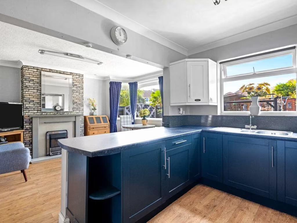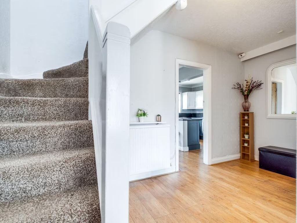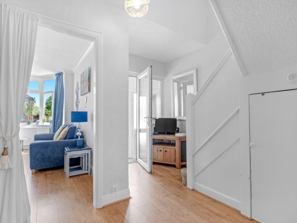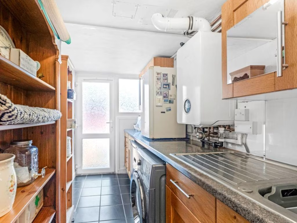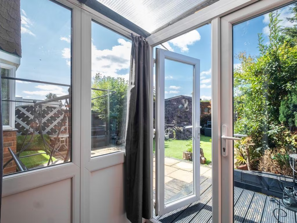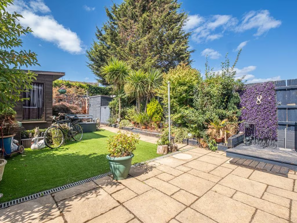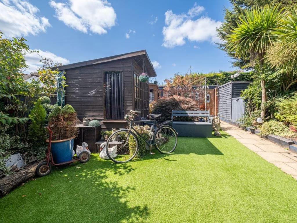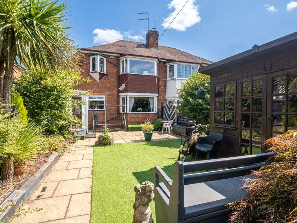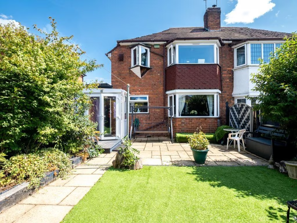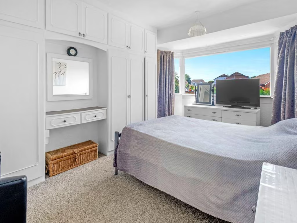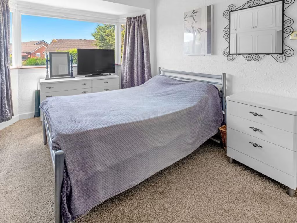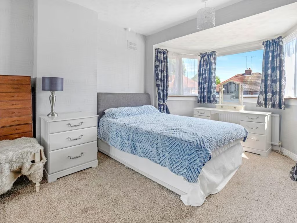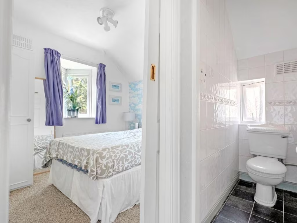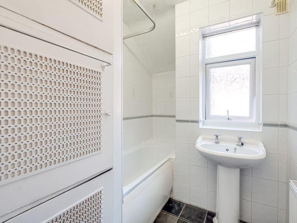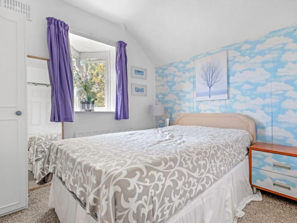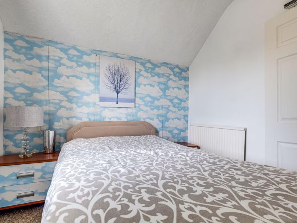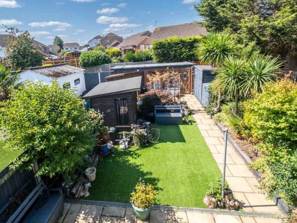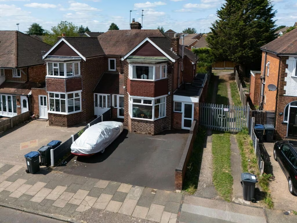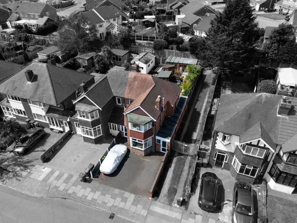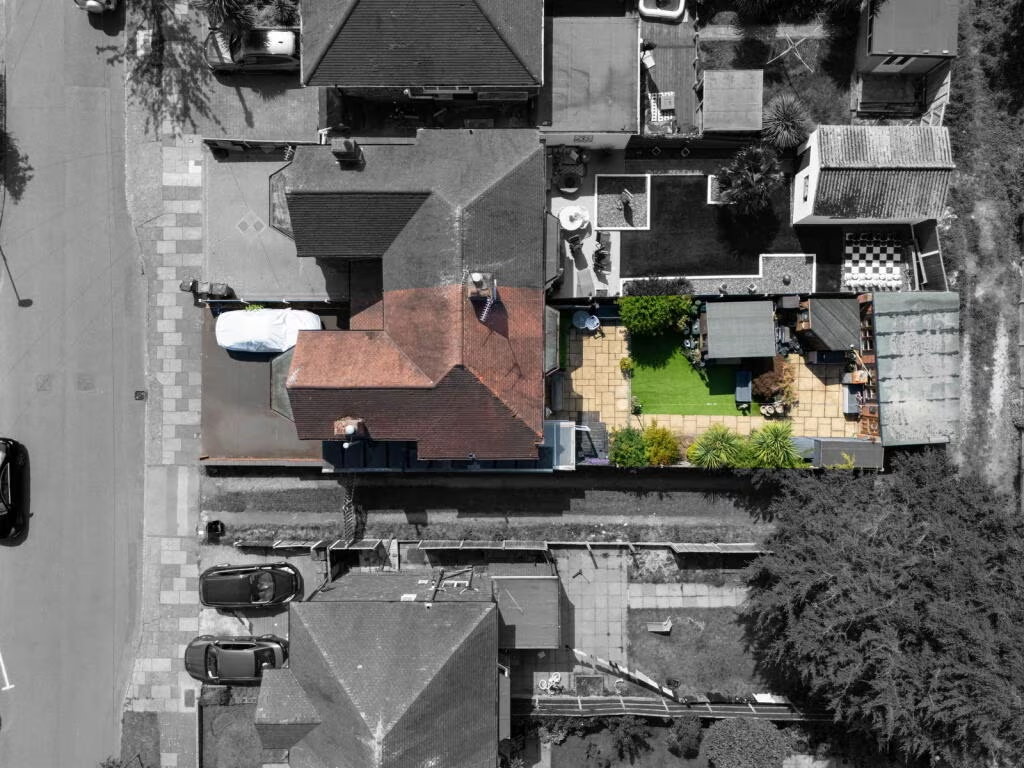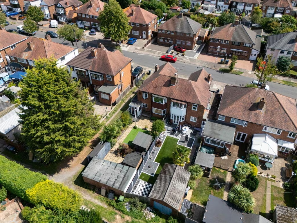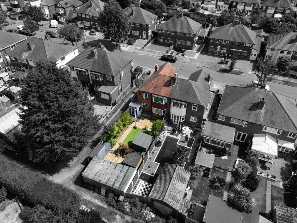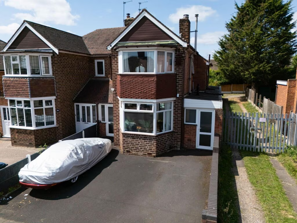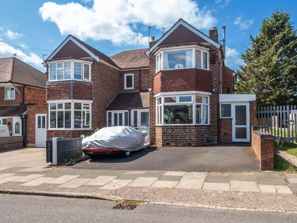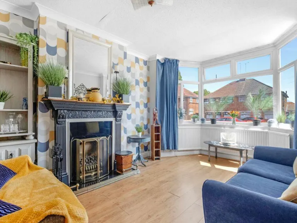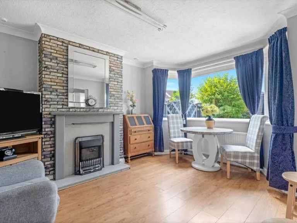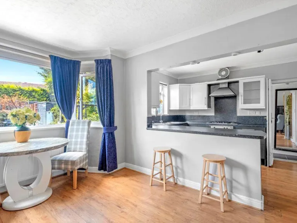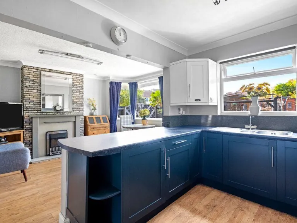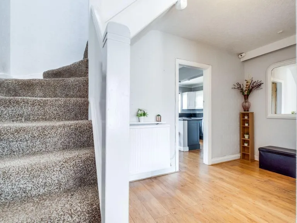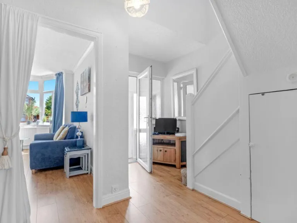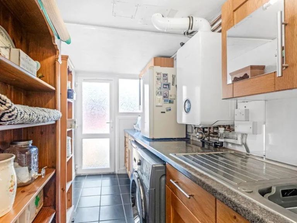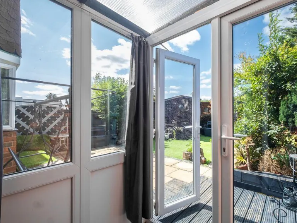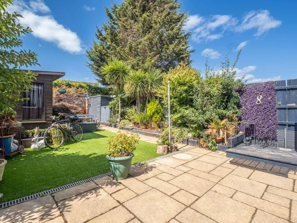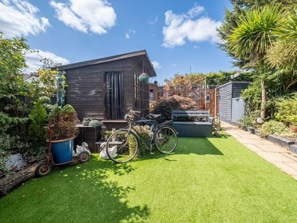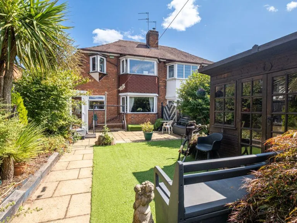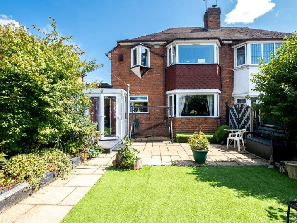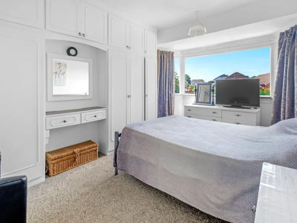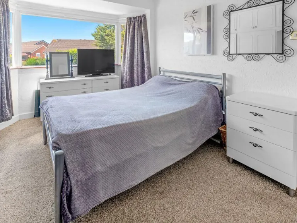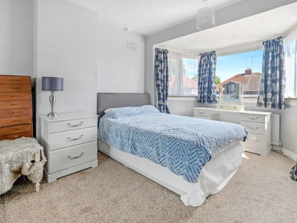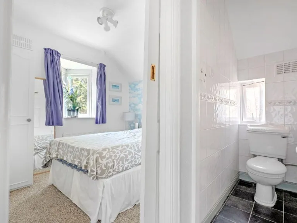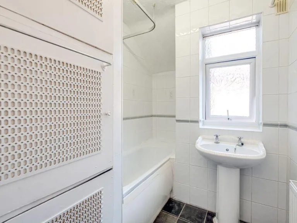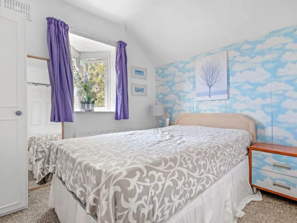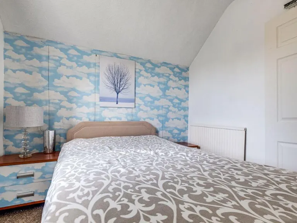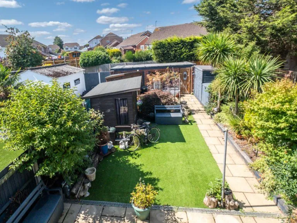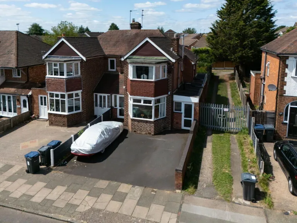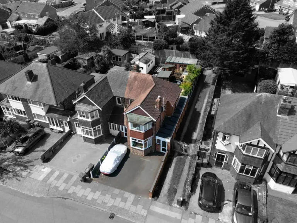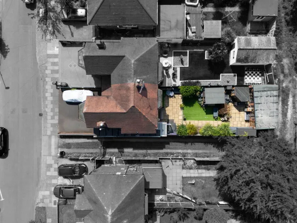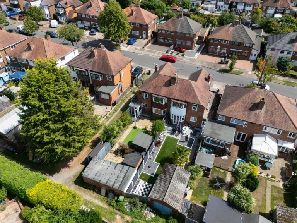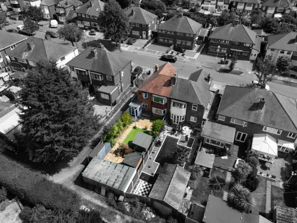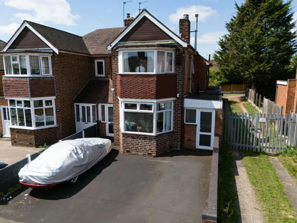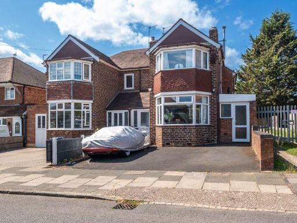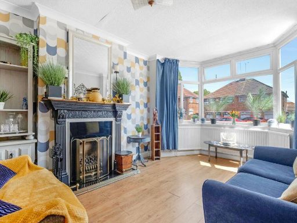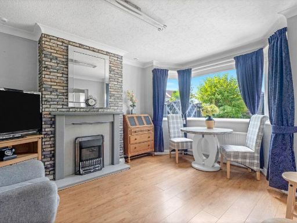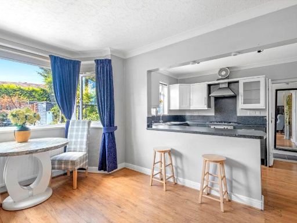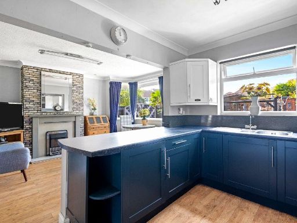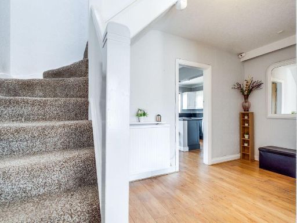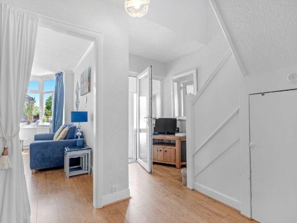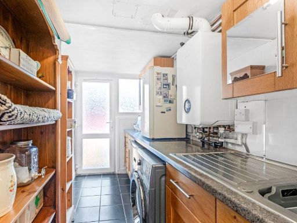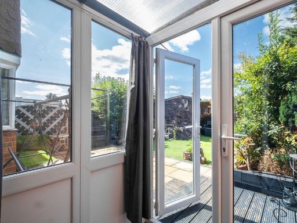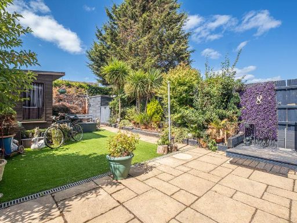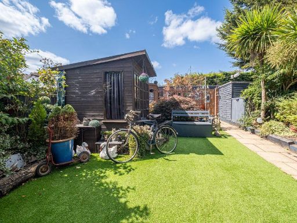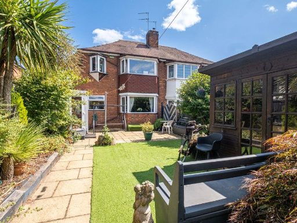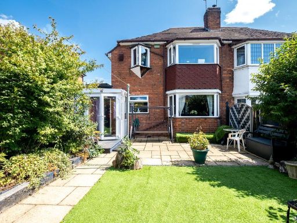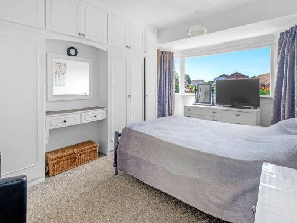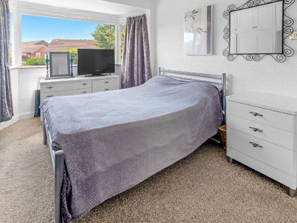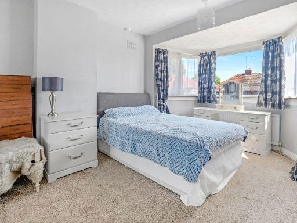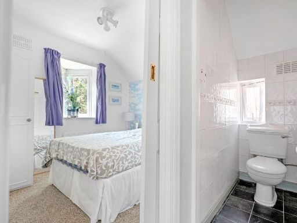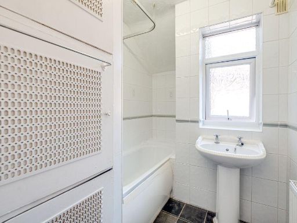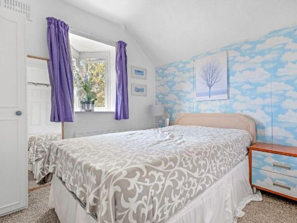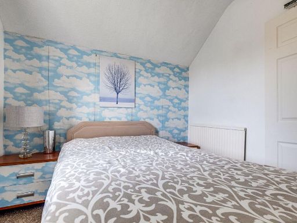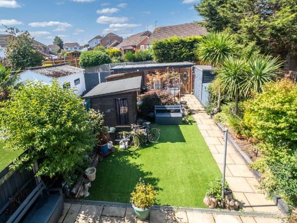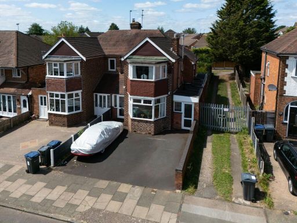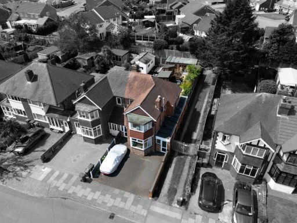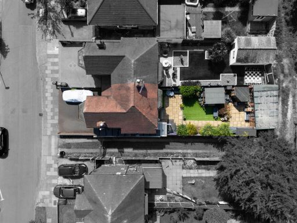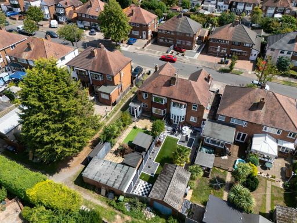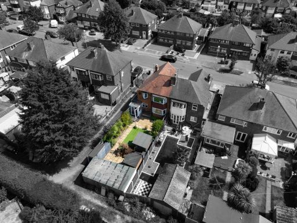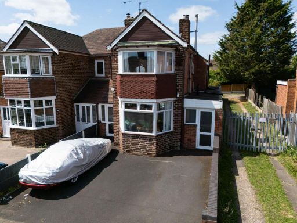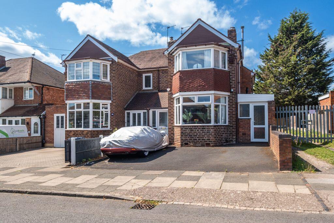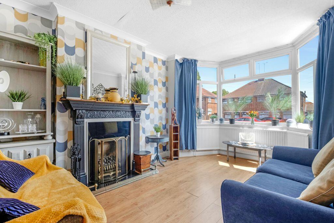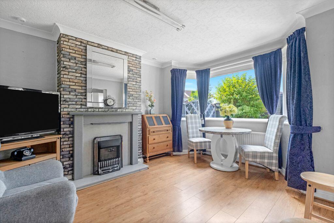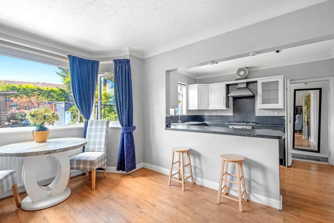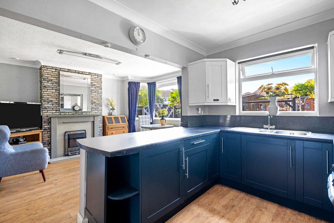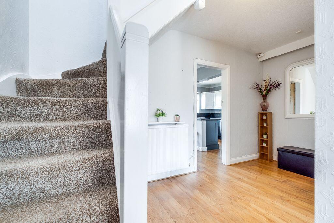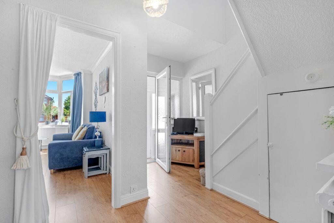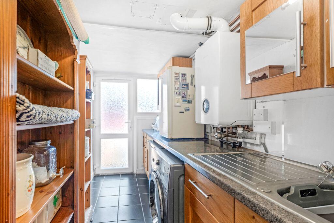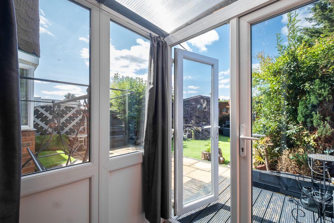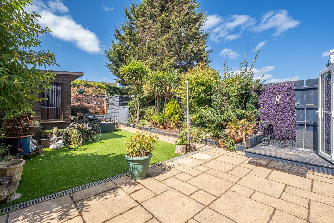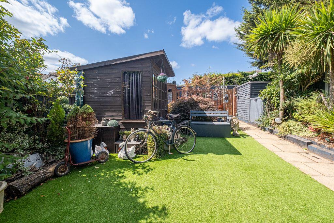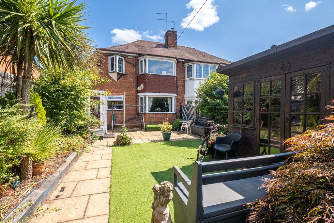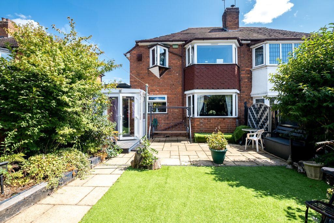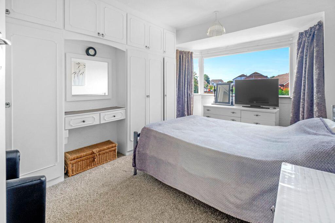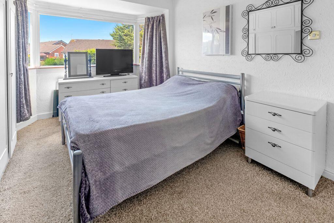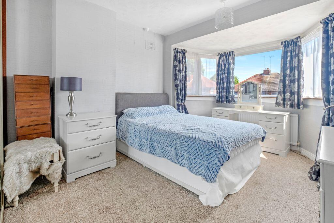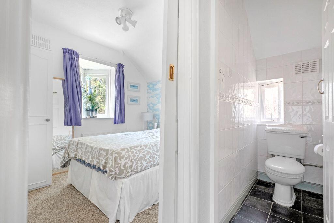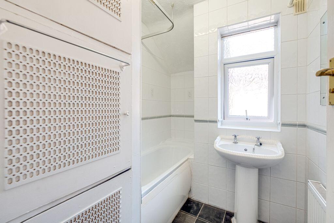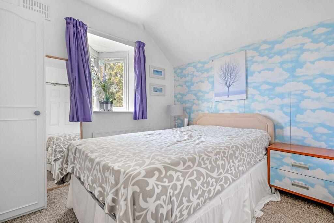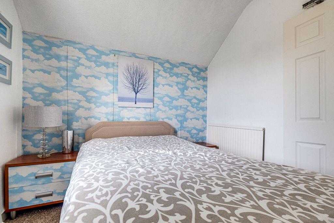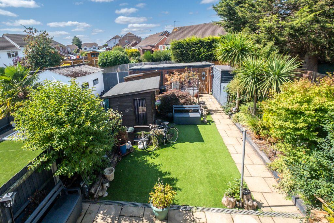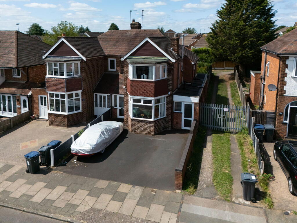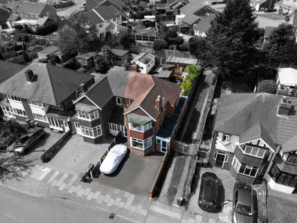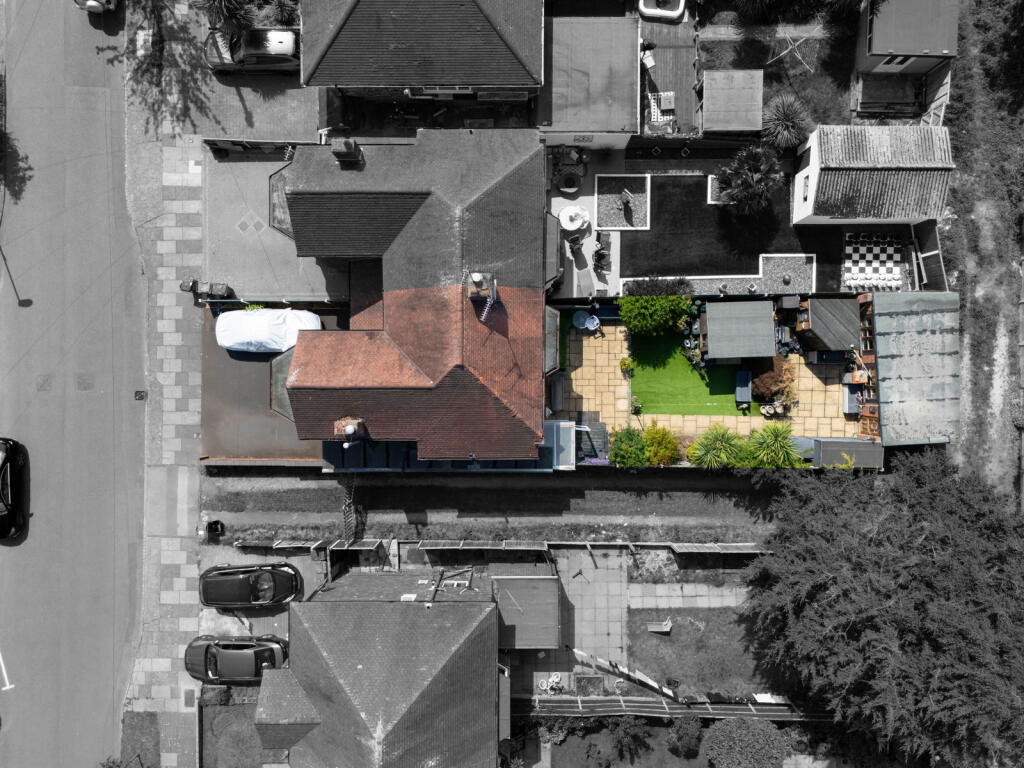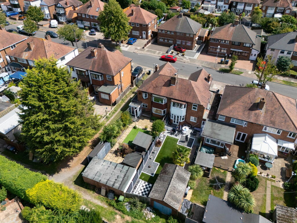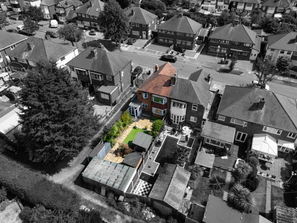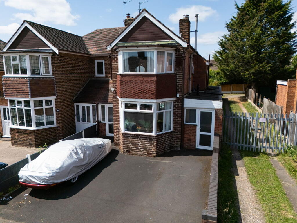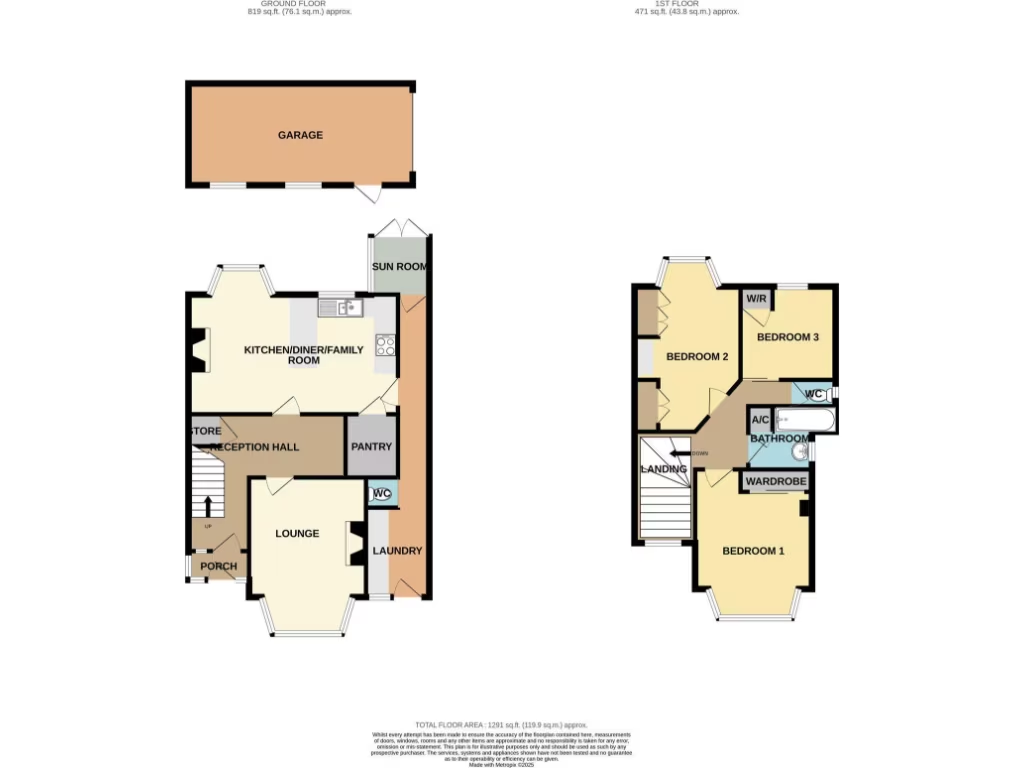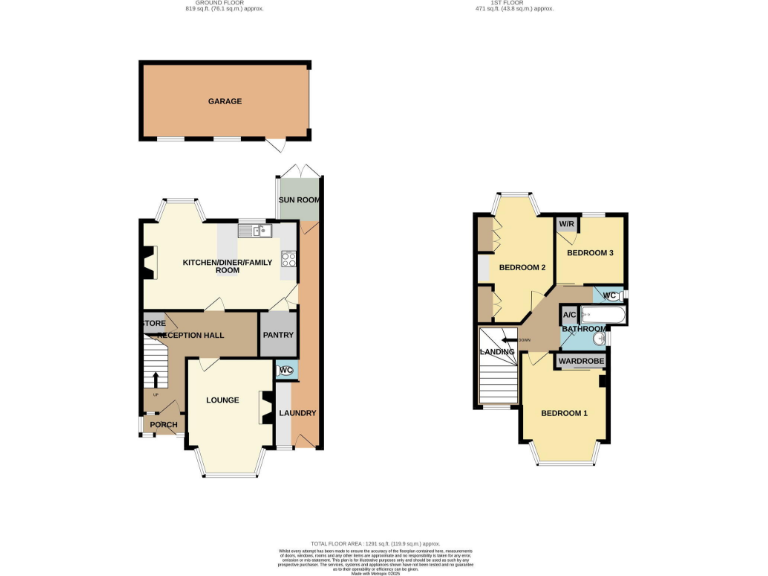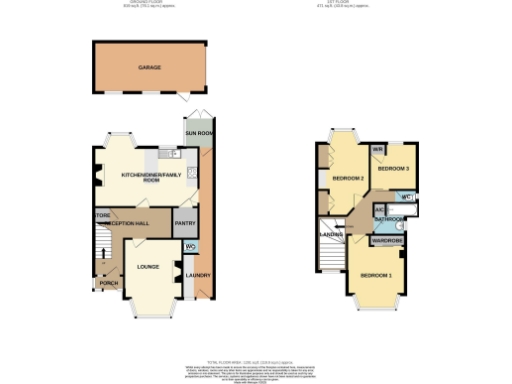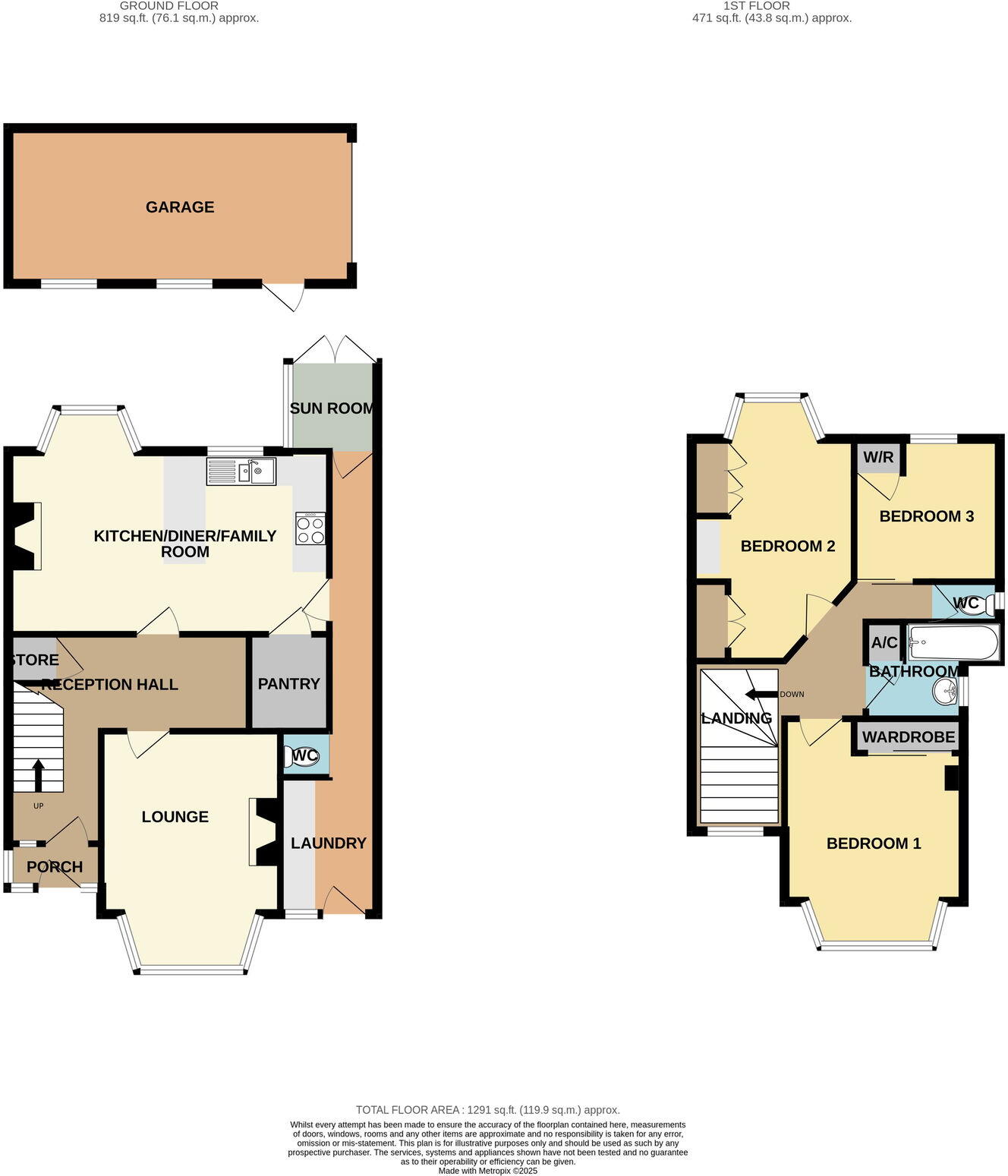Summary - 124 ELMBRIDGE ROAD, BIRMINGHAM B44 8AE
3 bed 1 bath Semi-Detached
Well-kept three-bedroom family home with garage, sun lounge and no upward chain.
No upward chain — ready for immediate occupation or letting
Large open-plan dining/kitchen/family space with sun lounge
Three double bedrooms; main bathroom plus separate WC
Off-road parking to front and rear garage/workshop via gated drive
Low-maintenance rear garden with artificial turf and two summerhouses
Long side utility/laundry room with trades WC and boiler housing
Built 1930–49: solid brick walls assumed without insulation (upgrade advised)
One main bathroom only; consider bathroom additions for convenience
This well-maintained three-bedroom semi delivers spacious family living with no upward chain, ready for immediate occupation or modest updating. Ground-floor living centres on a large front lounge with bay window and an open-plan dining/kitchen/family area that flows into a sun lounge and rear garden — ideal for everyday family life and entertaining. The plot is practical: off-road parking to the front, gated shared drive to a rear garage/workshop, and a low-maintenance garden with artificial turf, a large patio and two summerhouses suitable for a playroom, hobby space or home office.
Upstairs are three double bedrooms, a main bathroom and a separate WC, giving useful flexibility for busy mornings. Practical features include a long side utility/ laundry room with trades WC and boiler housing. Broadband speeds are fast and mobile signal is excellent, supporting home working and streaming. Local schools with Good Ofsted ratings, nearby shops and direct road links into Birmingham add everyday convenience.
Notable considerations: the house dates from 1930–49 and has solid brick walls assumed without insulation, so buyers may want to budget for loft or wall insulation and any modernization projects. There is one main bathroom (plus separate WC) rather than en suites. Overall the property combines period character, manageable outdoor space and useful outbuildings — a sensible family home with scope to personalise and improve.
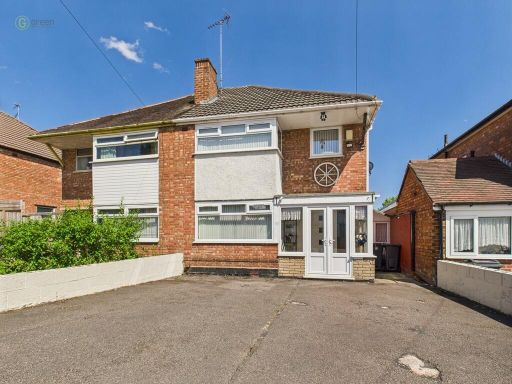 3 bedroom semi-detached house for sale in Elmbridge Road, Great Barr, B44 — £280,000 • 3 bed • 1 bath • 1177 ft²
3 bedroom semi-detached house for sale in Elmbridge Road, Great Barr, B44 — £280,000 • 3 bed • 1 bath • 1177 ft²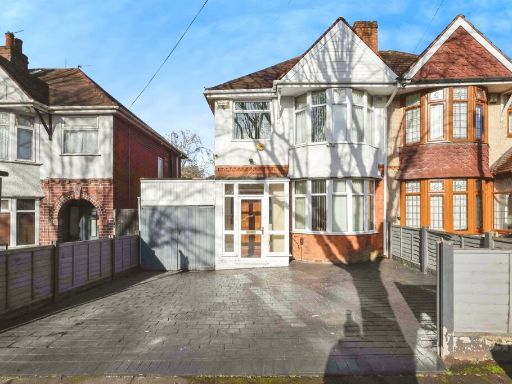 3 bedroom semi-detached house for sale in Warren Hill Road, Birmingham, B44 — £250,000 • 3 bed • 1 bath • 832 ft²
3 bedroom semi-detached house for sale in Warren Hill Road, Birmingham, B44 — £250,000 • 3 bed • 1 bath • 832 ft²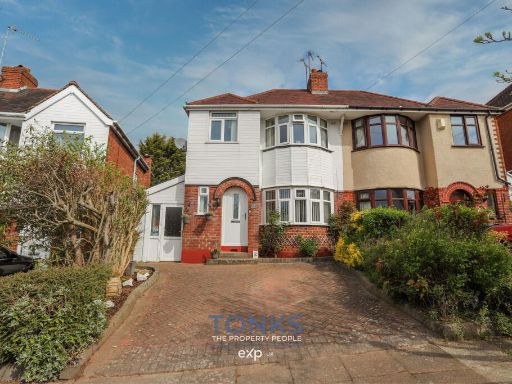 3 bedroom semi-detached house for sale in Bent Avenue, Quinton, Birmingham, B32 2TD, B32 — £280,000 • 3 bed • 1 bath • 971 ft²
3 bedroom semi-detached house for sale in Bent Avenue, Quinton, Birmingham, B32 2TD, B32 — £280,000 • 3 bed • 1 bath • 971 ft²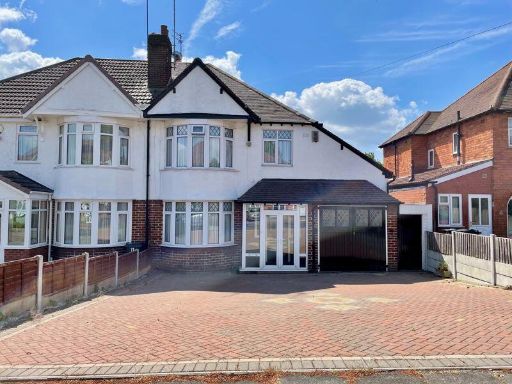 3 bedroom semi-detached house for sale in Warren Hill Road, Kingstanding, Birmingham, B44 8EY, B44 — £290,000 • 3 bed • 1 bath • 1357 ft²
3 bedroom semi-detached house for sale in Warren Hill Road, Kingstanding, Birmingham, B44 8EY, B44 — £290,000 • 3 bed • 1 bath • 1357 ft²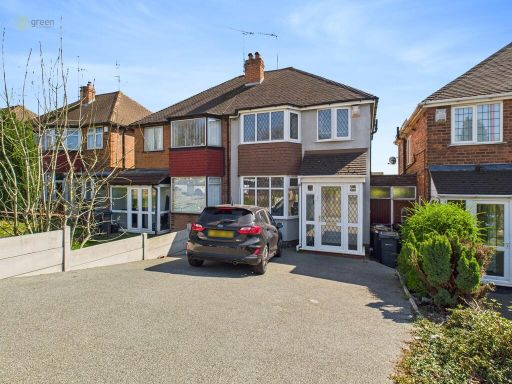 3 bedroom semi-detached house for sale in College Road, Kingstanding, B44 — £240,000 • 3 bed • 1 bath • 1184 ft²
3 bedroom semi-detached house for sale in College Road, Kingstanding, B44 — £240,000 • 3 bed • 1 bath • 1184 ft²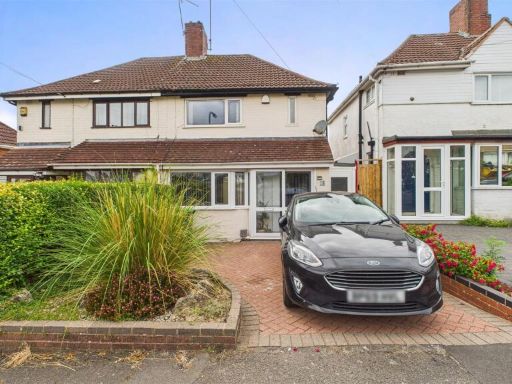 3 bedroom semi-detached house for sale in Kenilworth Road, Oldbury, B68 — £240,000 • 3 bed • 1 bath • 1143 ft²
3 bedroom semi-detached house for sale in Kenilworth Road, Oldbury, B68 — £240,000 • 3 bed • 1 bath • 1143 ft²