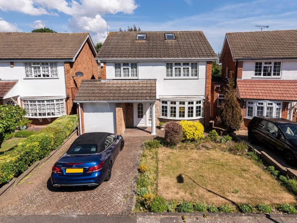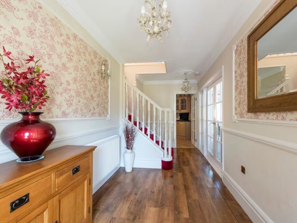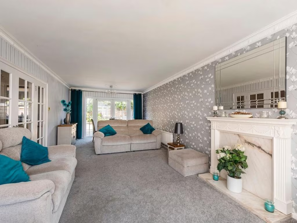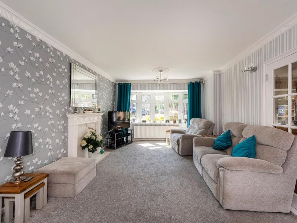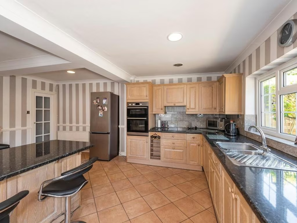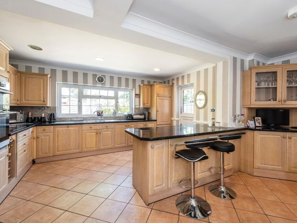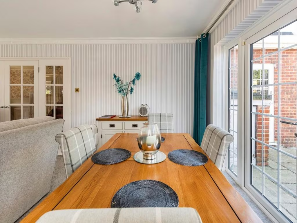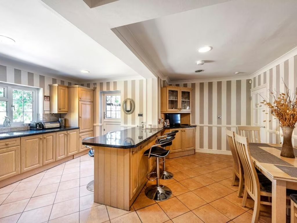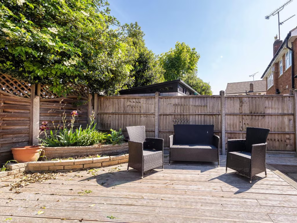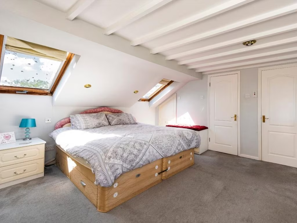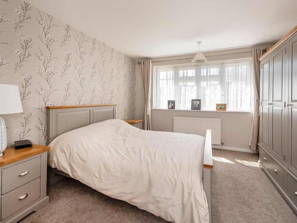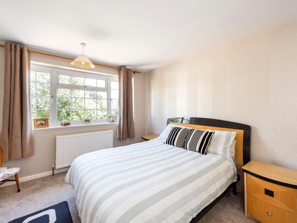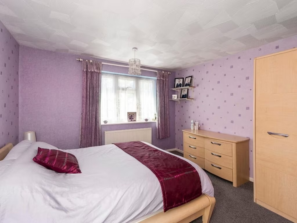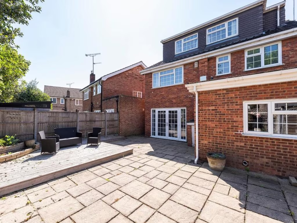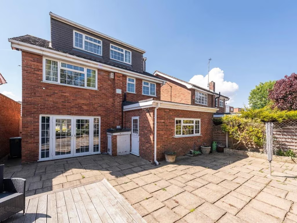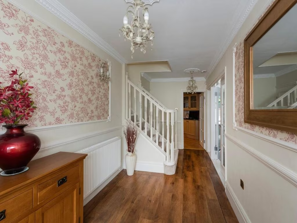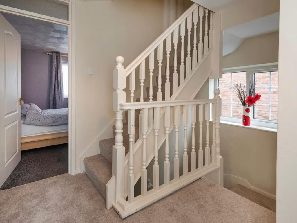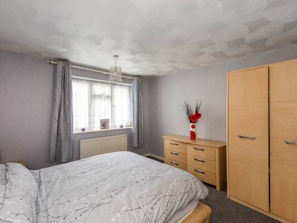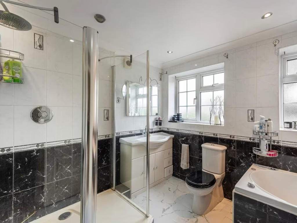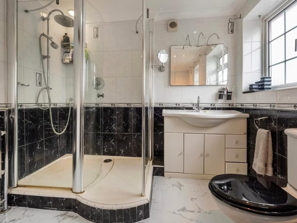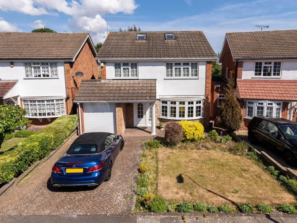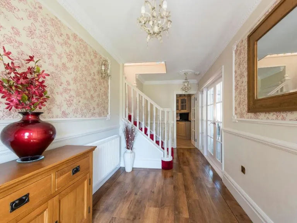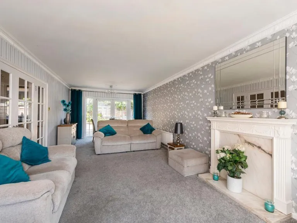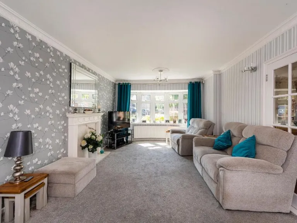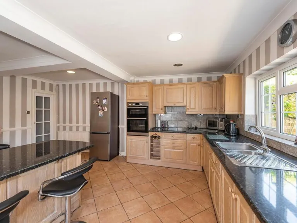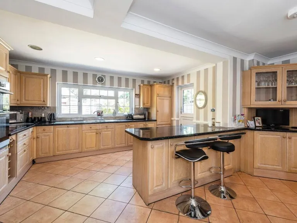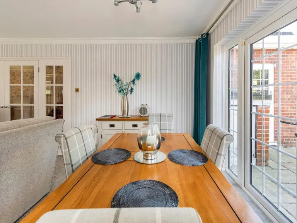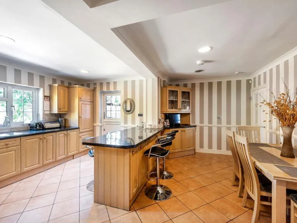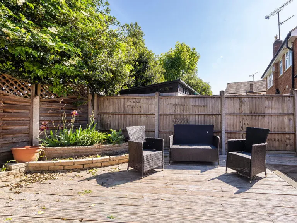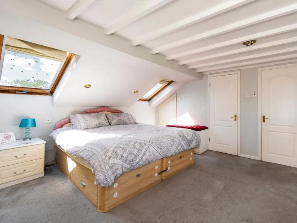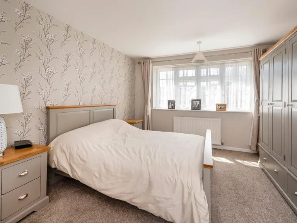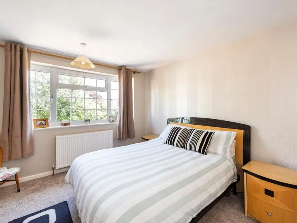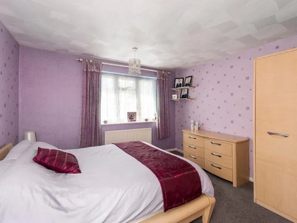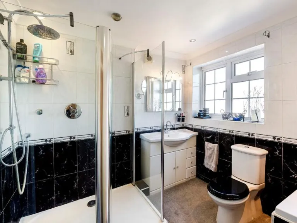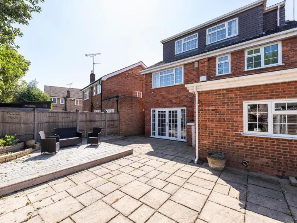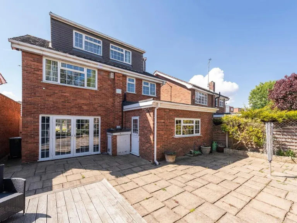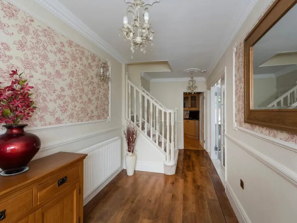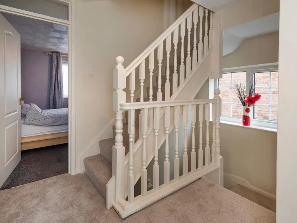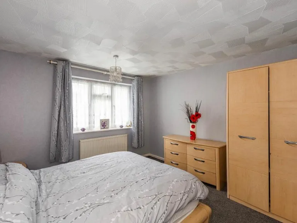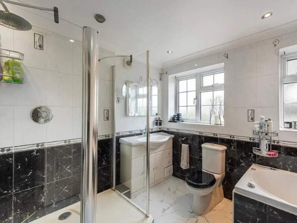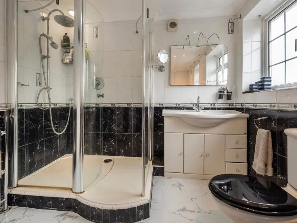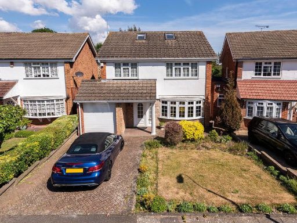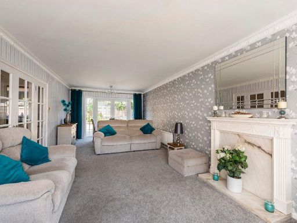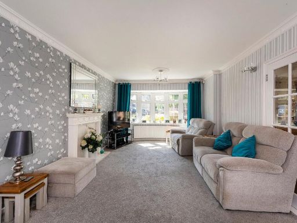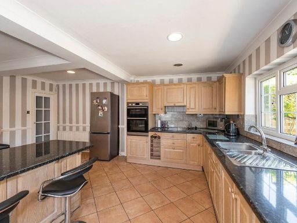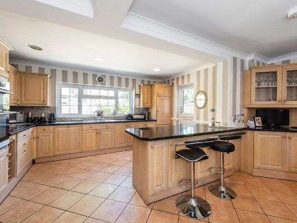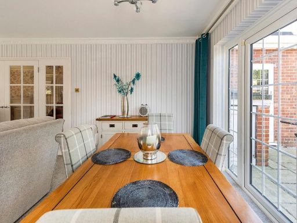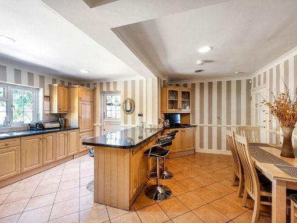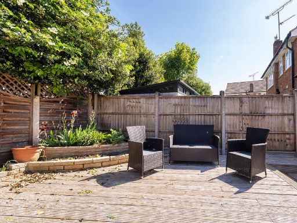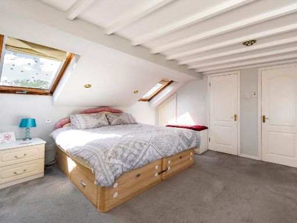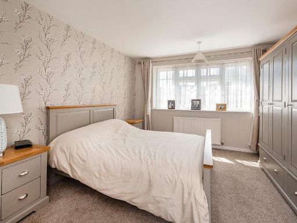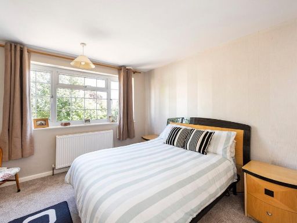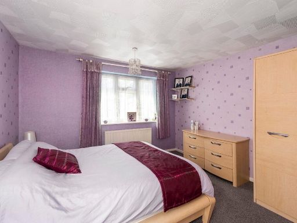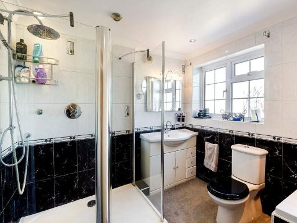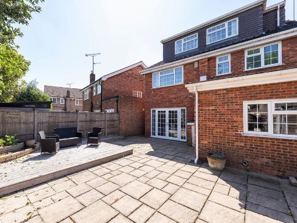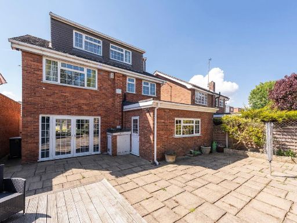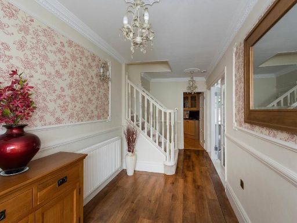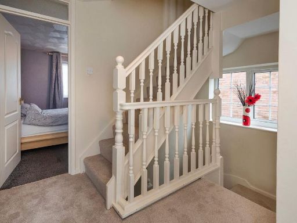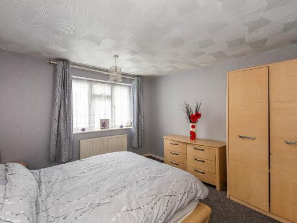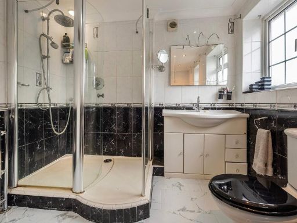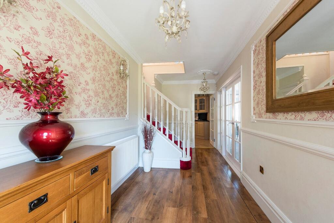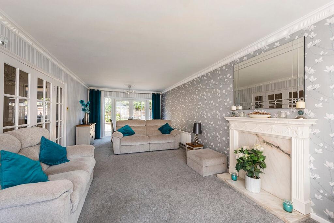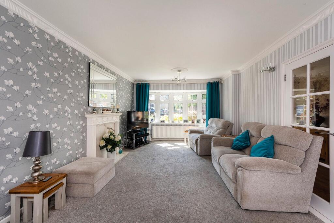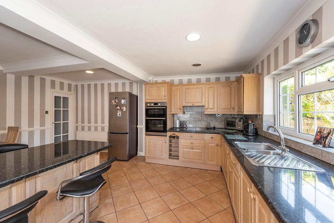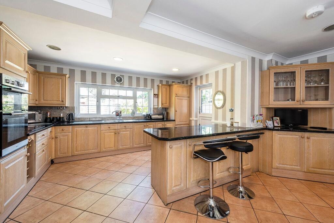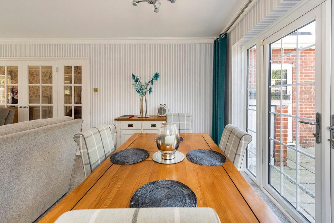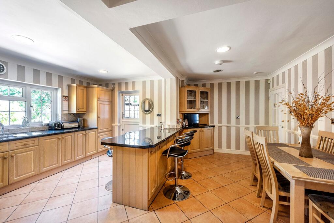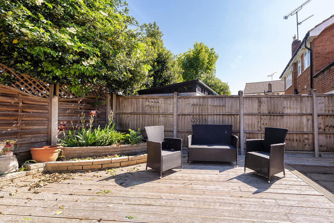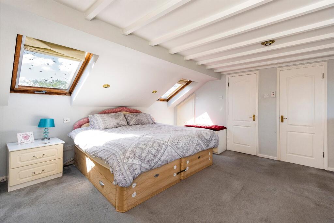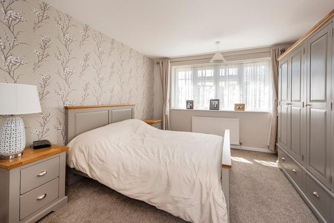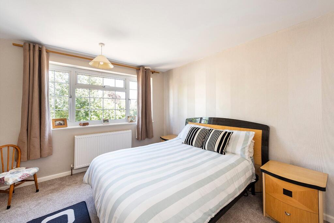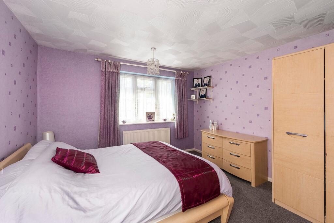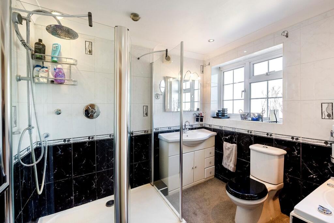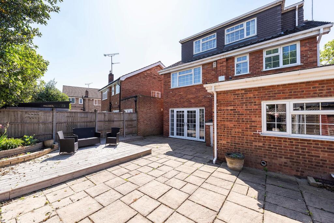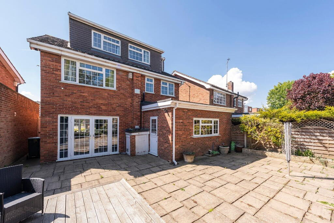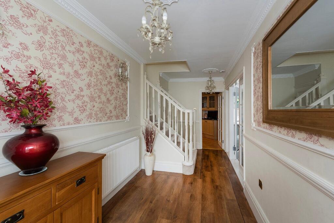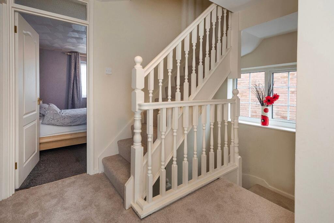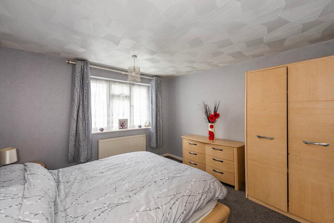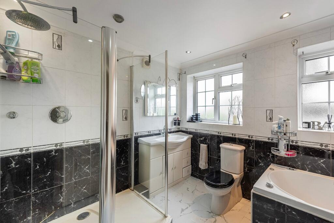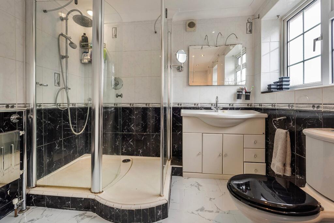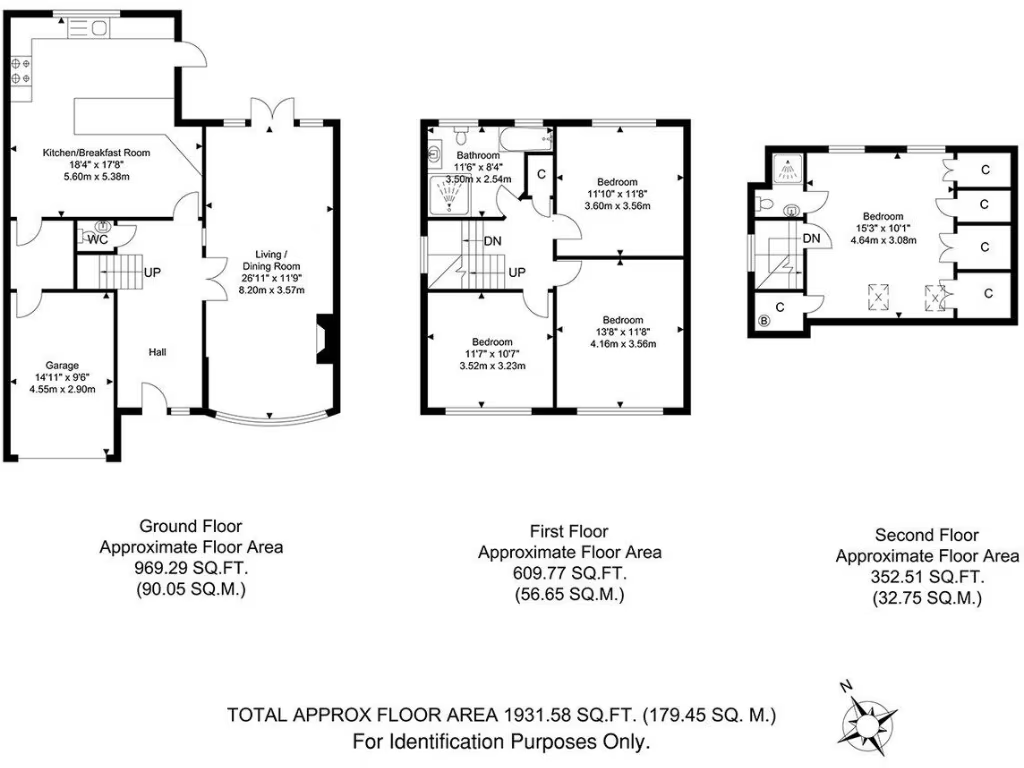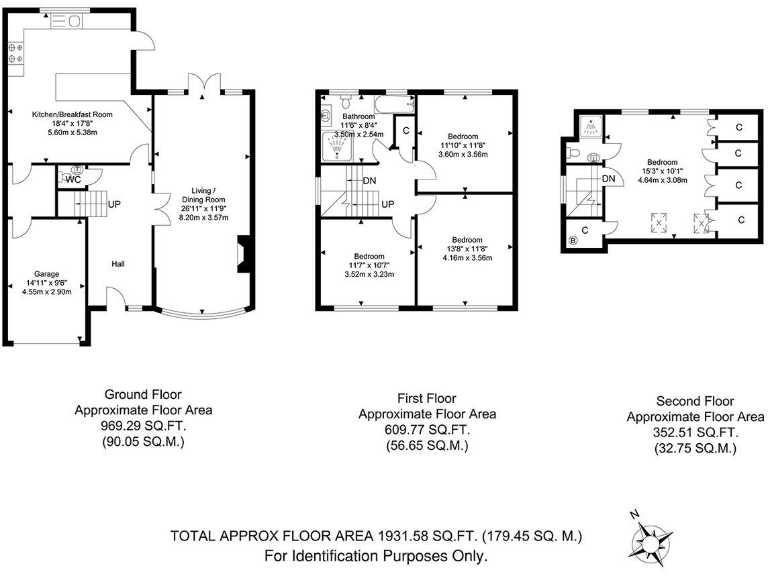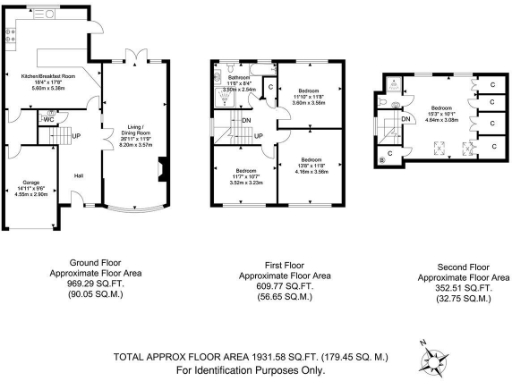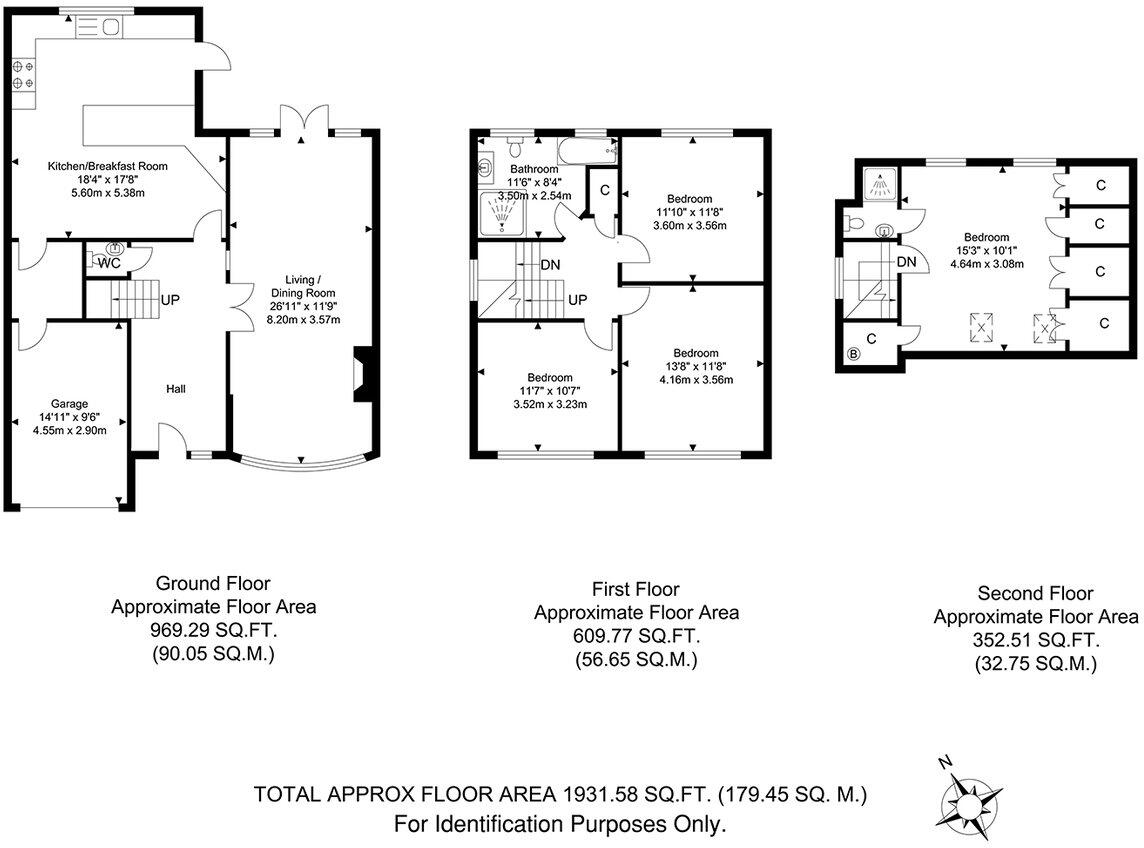Summary - 2 Smarden Close DA17 5EH
4 bed 2 bath Detached
Extended detached property with garage and garden close to schools and transport.
Approximately 1,765 sq ft internal area
Set on a decent plot in a popular Belvedere cul-de-sac, this extended detached house offers generous family living across multiple floors. At about 1,765 sq ft the layout includes a large through-lounge, substantial fitted kitchen, four double bedrooms, an ensuite, plus a downstairs cloakroom — practical accommodation for daily family life.
The property benefits from a garage, rear garden and mains gas central heating; broadband speeds are fast and mobile signal is excellent. It sits close to several well-rated primary and secondary schools, local shops, green space and regular transport links, making school runs and commuting straightforward.
The house was built in the late 1960s/early 1970s and shows mid‑century character, but it requires updating throughout to realise its full potential. Double glazing is installed though the date is unknown; the property is offered freehold and has an EPC rating of C (69). Prospective buyers should note the council tax band is expensive. Overall this is a solid family home with scope for renovation to create a contemporary layout and finish.
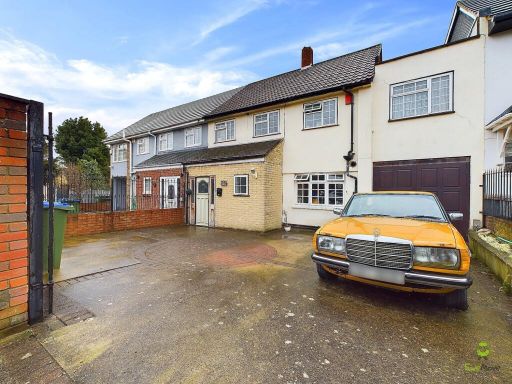 4 bedroom semi-detached house for sale in Albany Road, Belvedere, Kent, DA17 — £500,000 • 4 bed • 2 bath • 1251 ft²
4 bedroom semi-detached house for sale in Albany Road, Belvedere, Kent, DA17 — £500,000 • 4 bed • 2 bath • 1251 ft²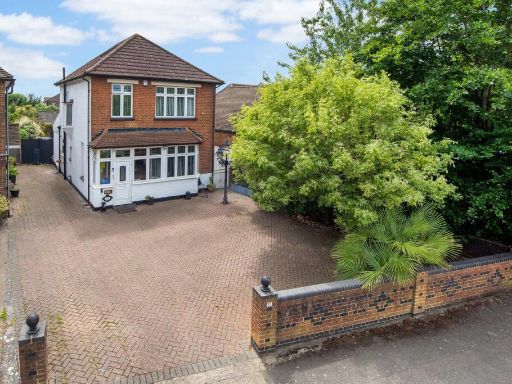 3 bedroom detached house for sale in Woolwich Road, Upper Belvedere, DA17 — £650,000 • 3 bed • 2 bath • 1770 ft²
3 bedroom detached house for sale in Woolwich Road, Upper Belvedere, DA17 — £650,000 • 3 bed • 2 bath • 1770 ft²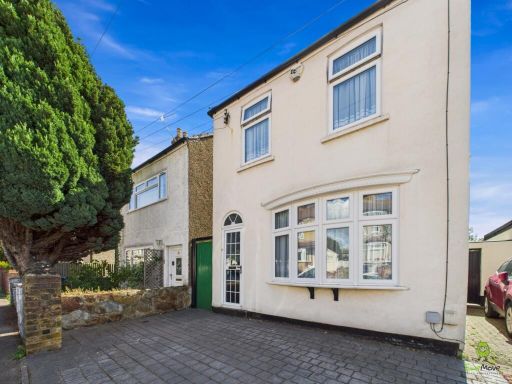 3 bedroom detached house for sale in Grosvenor Road, Belvedere, Kent, DA17 — £475,000 • 3 bed • 1 bath • 847 ft²
3 bedroom detached house for sale in Grosvenor Road, Belvedere, Kent, DA17 — £475,000 • 3 bed • 1 bath • 847 ft²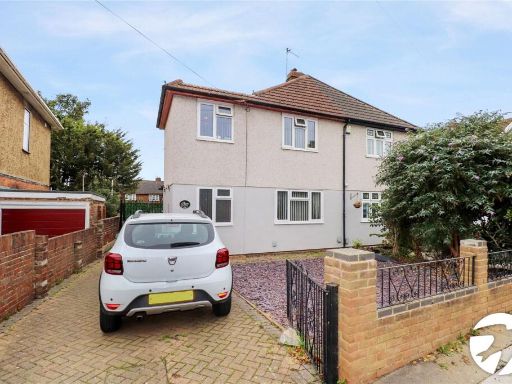 4 bedroom semi-detached house for sale in Orchard Avenue, Belvedere, DA17 — £475,000 • 4 bed • 2 bath • 753 ft²
4 bedroom semi-detached house for sale in Orchard Avenue, Belvedere, DA17 — £475,000 • 4 bed • 2 bath • 753 ft²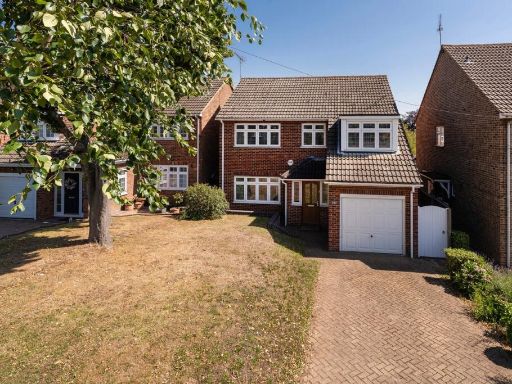 4 bedroom detached house for sale in Glenhurst Avenue, Bexley, DA5 — £850,000 • 4 bed • 2 bath • 1788 ft²
4 bedroom detached house for sale in Glenhurst Avenue, Bexley, DA5 — £850,000 • 4 bed • 2 bath • 1788 ft²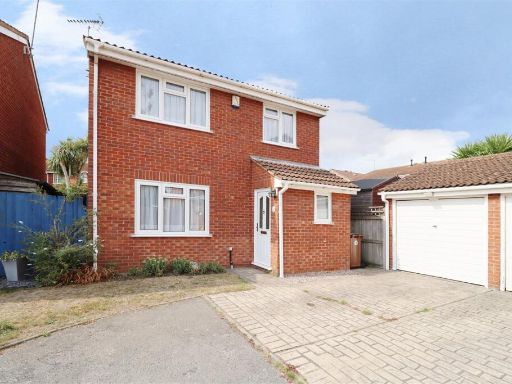 3 bedroom detached house for sale in Elmbourne Drive, Belvedere, DA17 — £500,000 • 3 bed • 1 bath • 910 ft²
3 bedroom detached house for sale in Elmbourne Drive, Belvedere, DA17 — £500,000 • 3 bed • 1 bath • 910 ft²