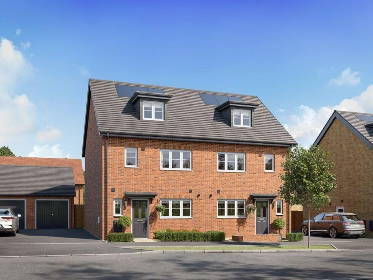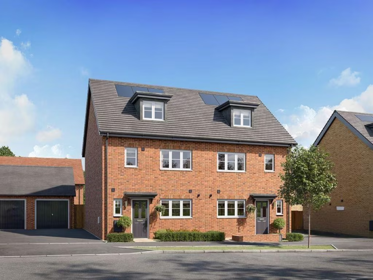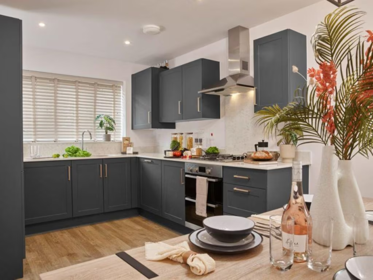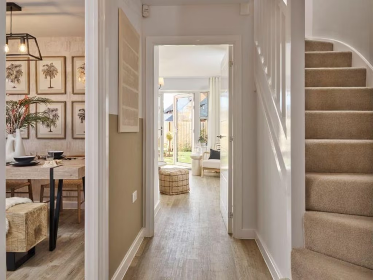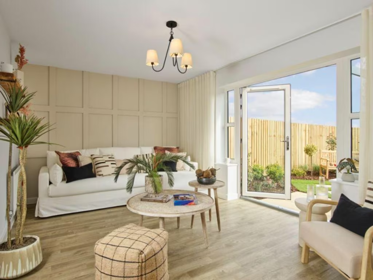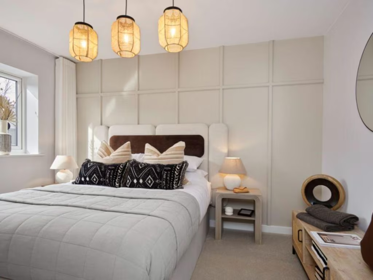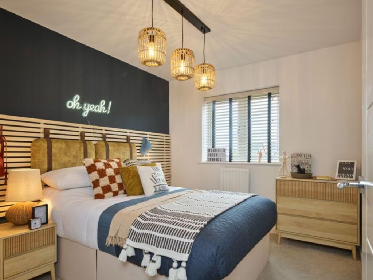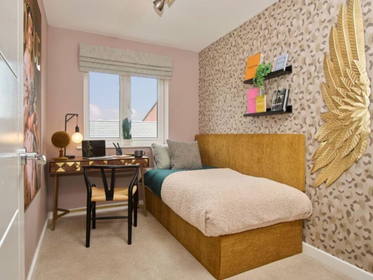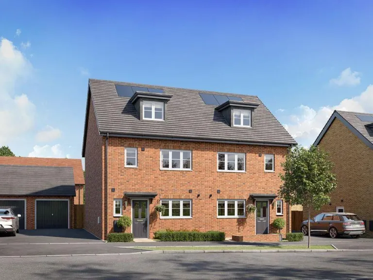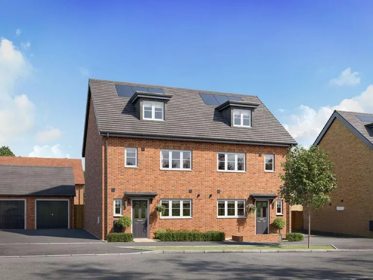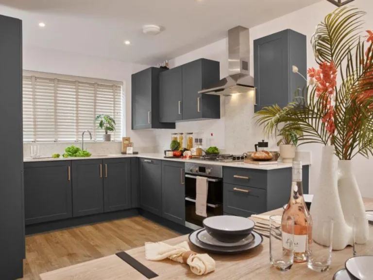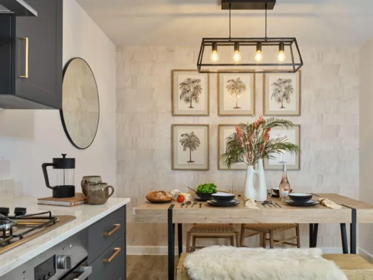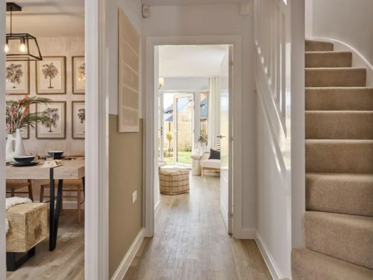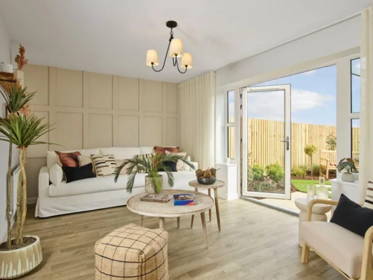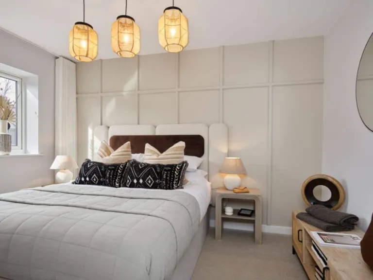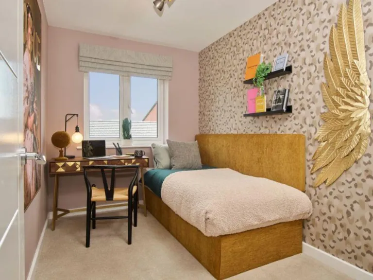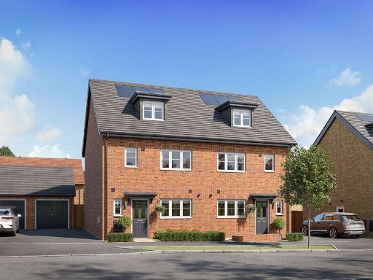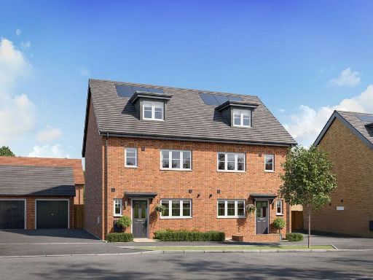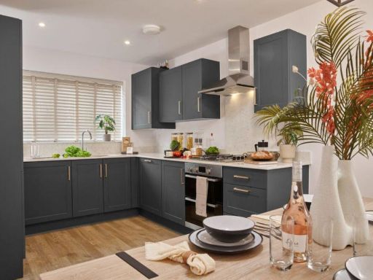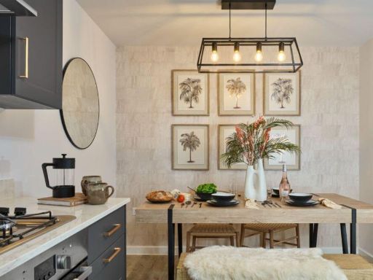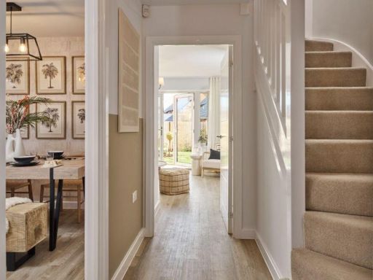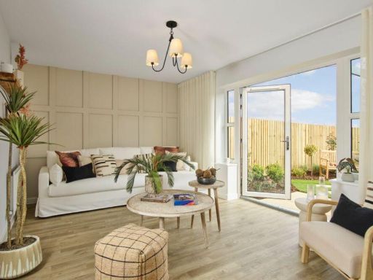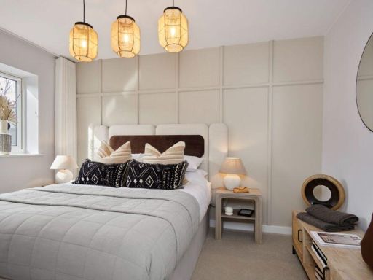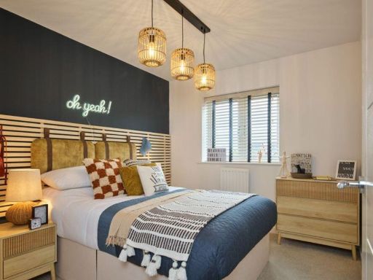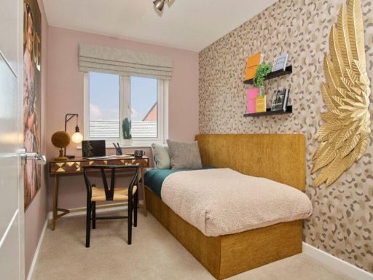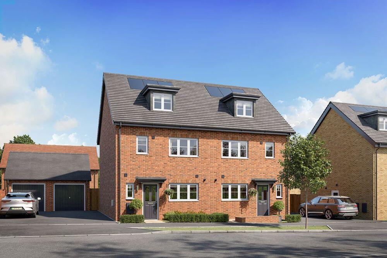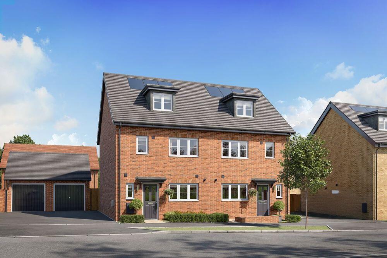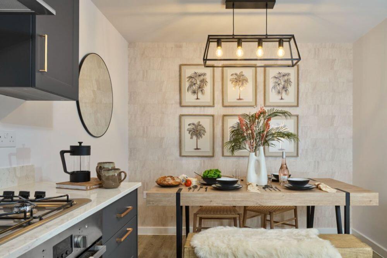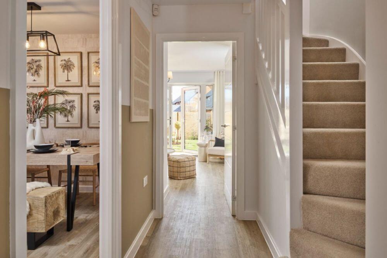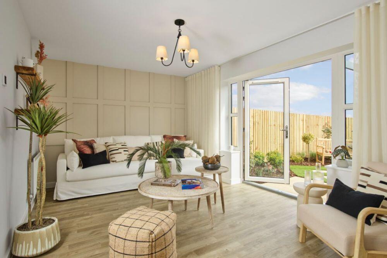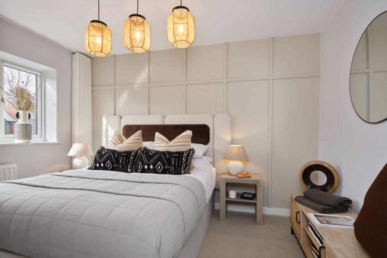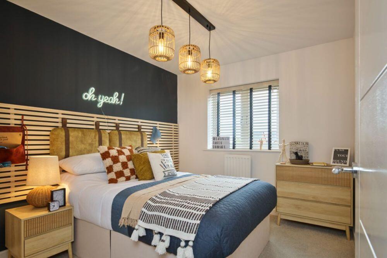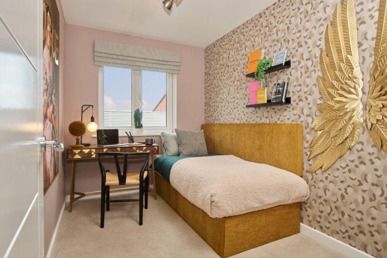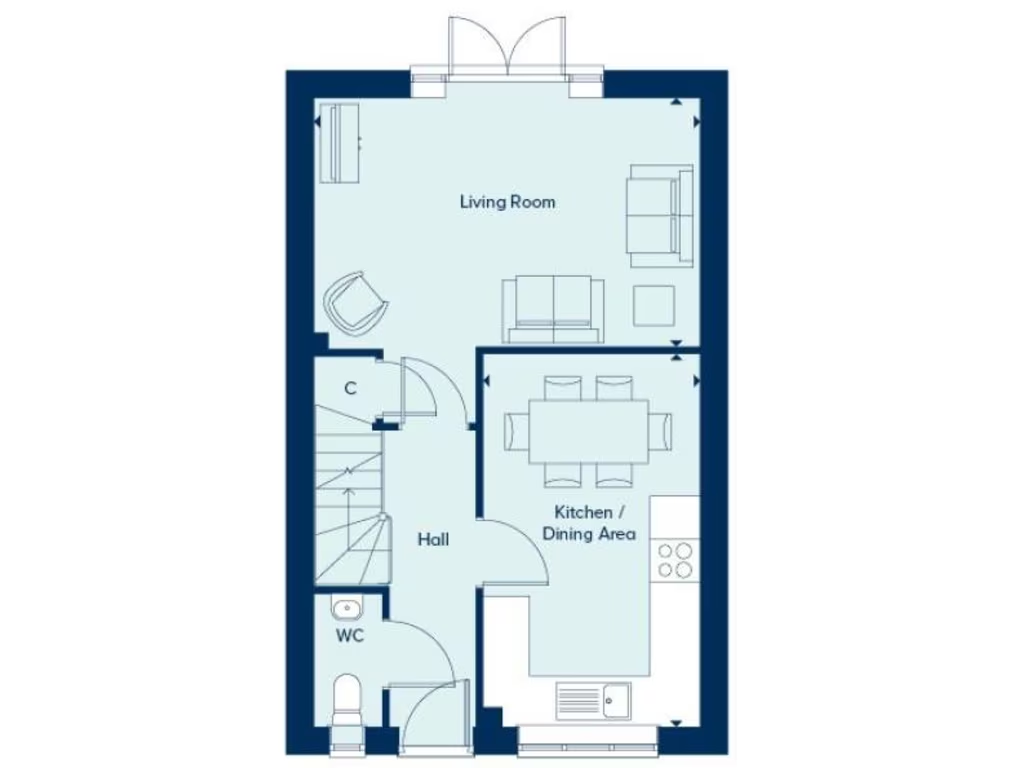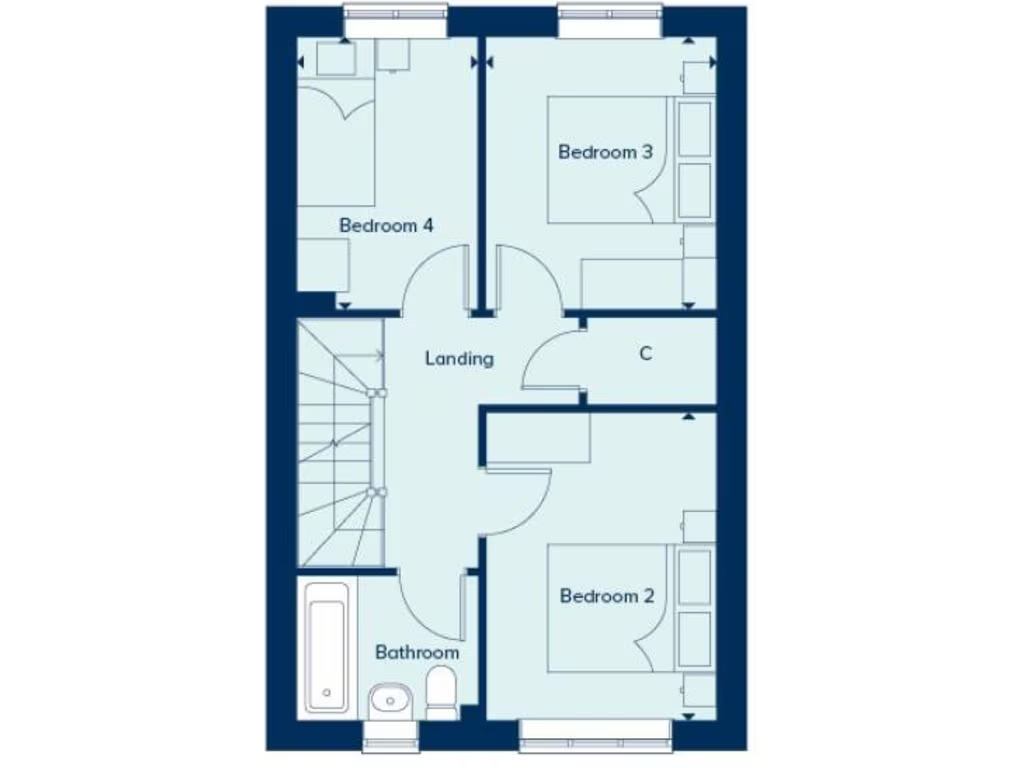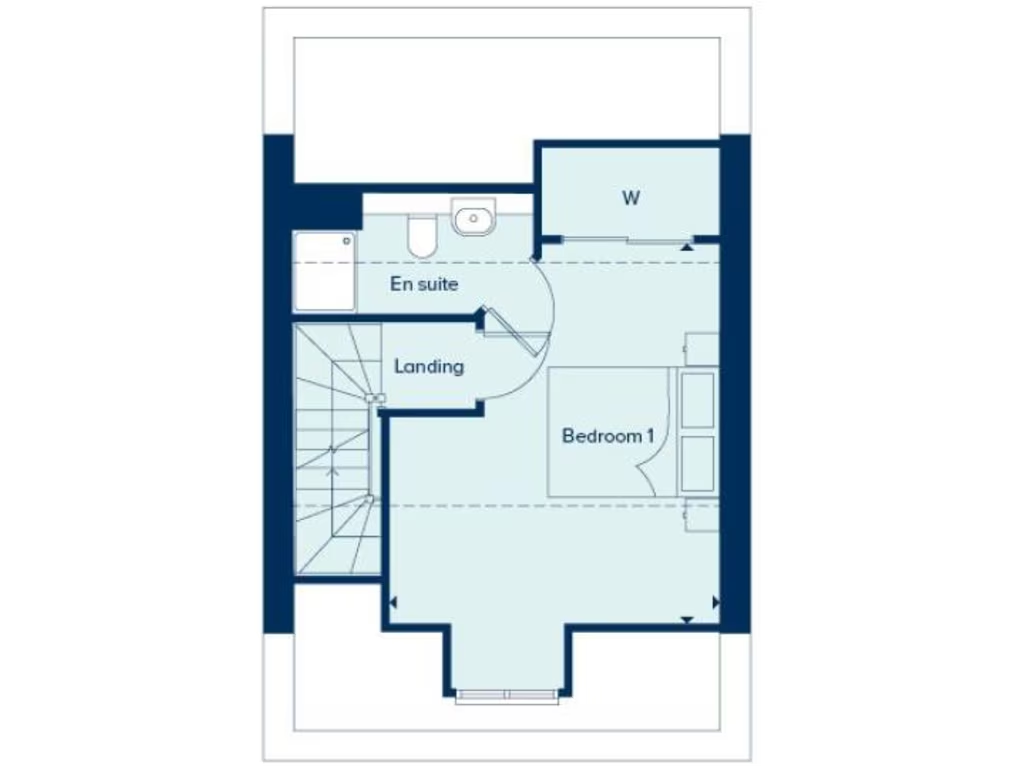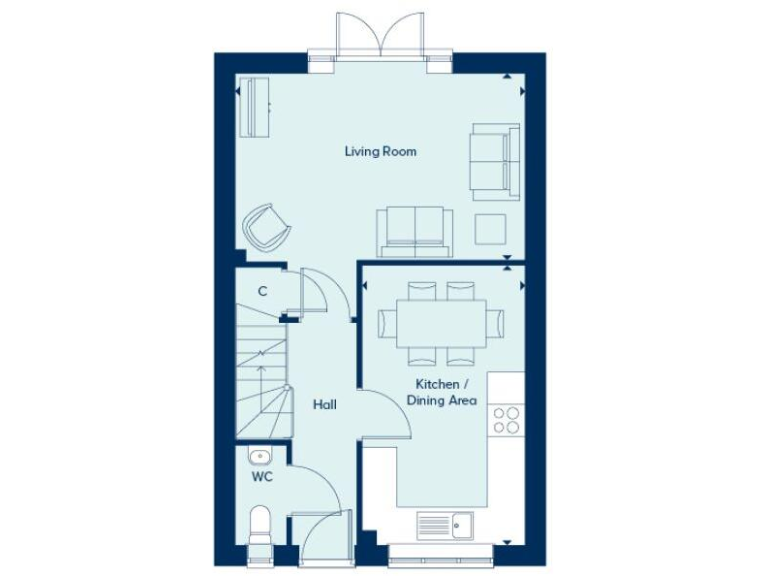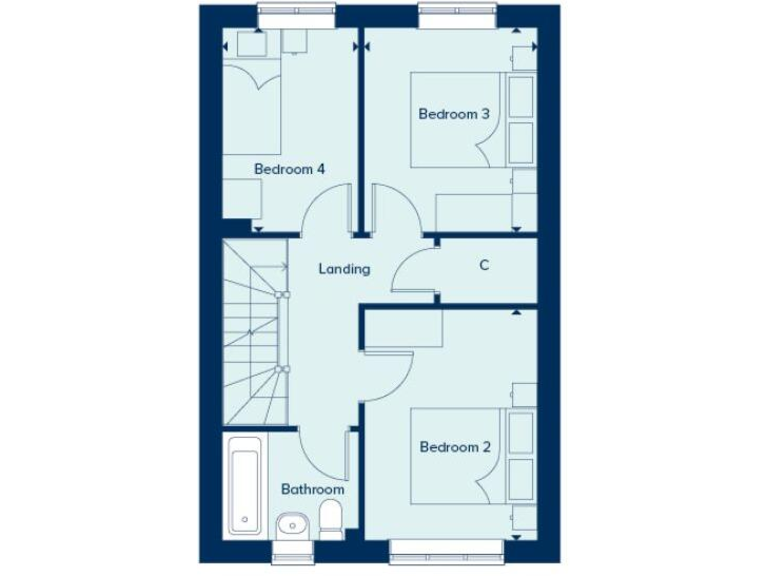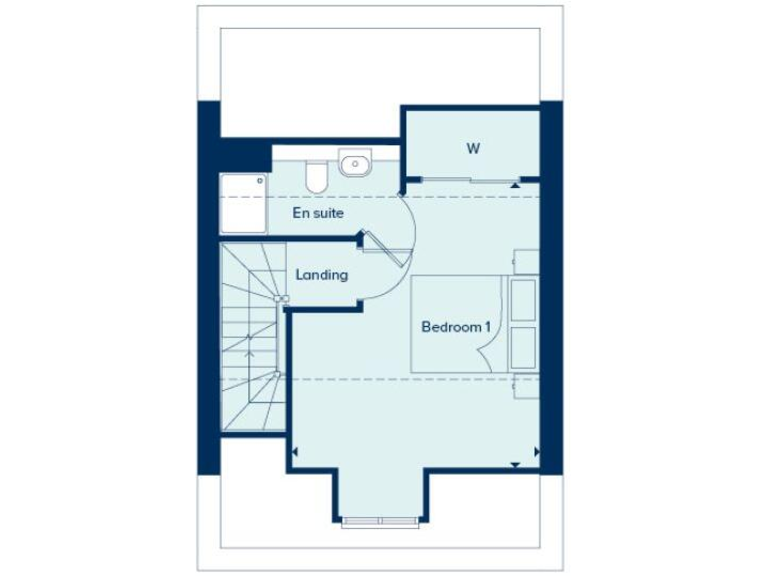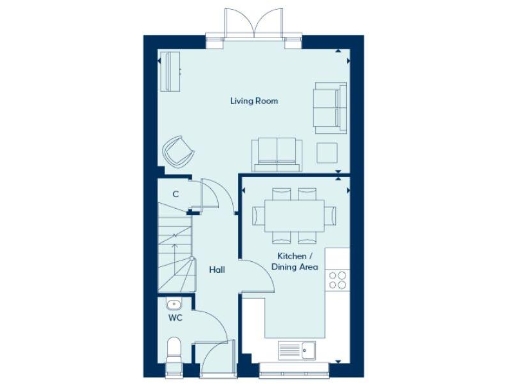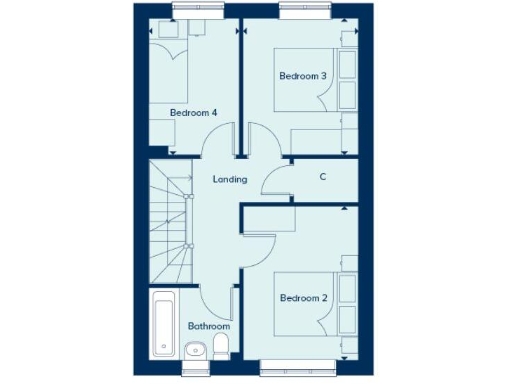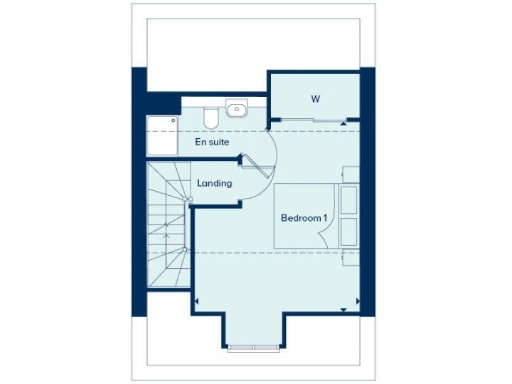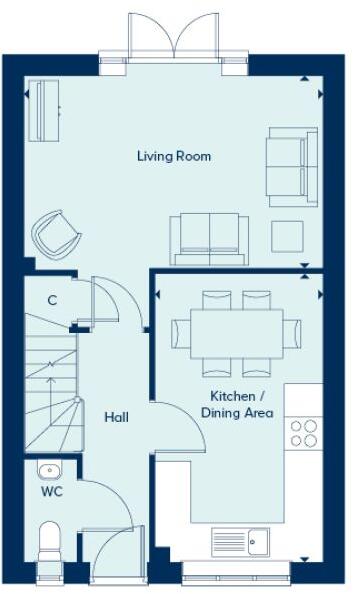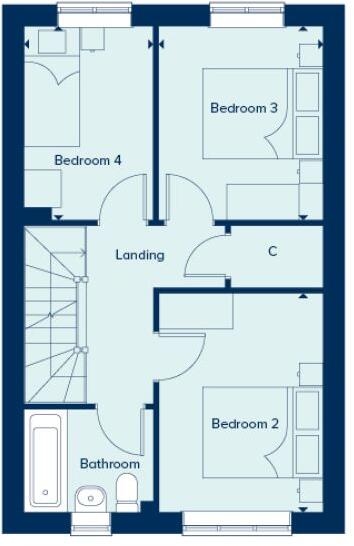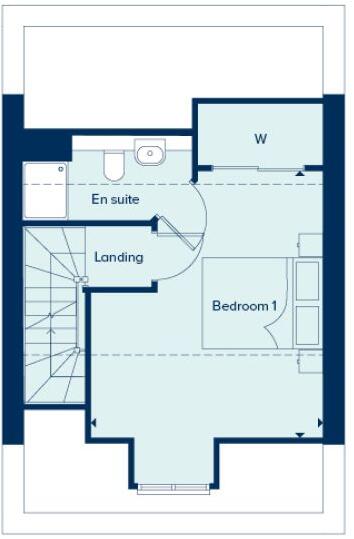Summary - ROSEHAVEN TODDINGTON ROAD HARLINGTON DUNSTABLE LU5 6LA
4 bed 1 bath Semi-Detached
Light-filled, energy-efficient family living on a large plot near village amenities.
10-year NHBC warranty and 2-year developer warranty
Solar panels fitted and electric car charging point installed
Spacious three-storey layout with very large plot and ~15 rooms
Principal bedroom with en suite and built-in wardrobe
Full-height patio doors to garden; integrated kitchen appliances
Two off-street parking spaces; garage/driveway illustrated
Freehold not yet registered at Land Registry (administrative risk)
Service charge £207/year; council tax band to be determined
Broadband speeds in area reported as slow
Spread over three storeys, this four-bedroom semi-detached new build is aimed at growing families who need space and low-maintenance living. The top-floor principal bedroom includes an en suite and built-in wardrobe; downstairs offers an open-plan kitchen/dining room with full-height patio doors that open onto the garden. Solar panels and an electric vehicle charging point reduce running costs and align with modern low-carbon living.
The house comes with a 10-year NHBC warranty and a 2-year developer warranty, and two off-street parking spaces are provided. The plot and internal layout are notably large for the area, giving flexible living and entertaining space across approximately 2,993 sq ft and around 15 rooms. Integrated kitchen appliances and plentiful natural light from front and rear windows make the accommodation ready to occupy.
Practical points to note: the property is freehold but not yet registered at the Land Registry, and there is a modest annual service charge of £207 for managed common areas. Council tax banding is not yet determined for this new build, and broadband speeds in the locality are reported as slow. All measurements and images are illustrative; final finishes, materials and dimensions may vary slightly from brochure details.
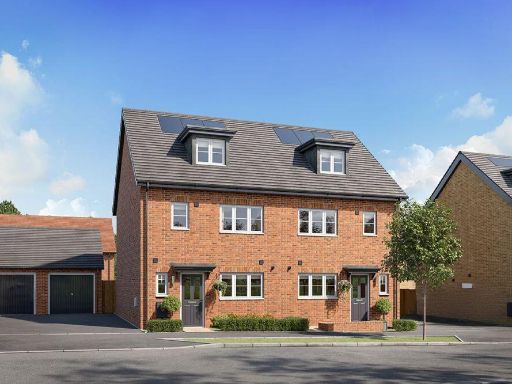 4 bedroom semi-detached house for sale in Castlefield Park, Toddington Road, Harlington,
LU5 6LA, LU5 — £499,950 • 4 bed • 1 bath • 2993 ft²
4 bedroom semi-detached house for sale in Castlefield Park, Toddington Road, Harlington,
LU5 6LA, LU5 — £499,950 • 4 bed • 1 bath • 2993 ft²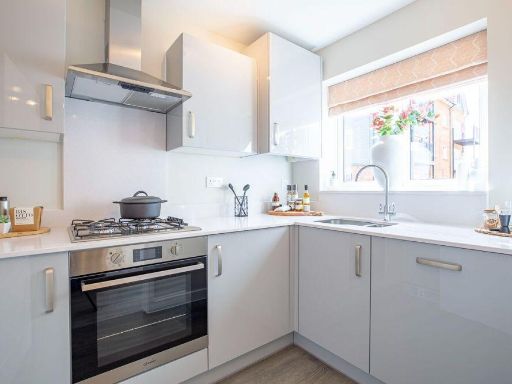 3 bedroom terraced house for sale in Castlefield Park, Toddington Road, Harlington,
LU5 6LA, LU5 — £430,000 • 3 bed • 1 bath • 543 ft²
3 bedroom terraced house for sale in Castlefield Park, Toddington Road, Harlington,
LU5 6LA, LU5 — £430,000 • 3 bed • 1 bath • 543 ft²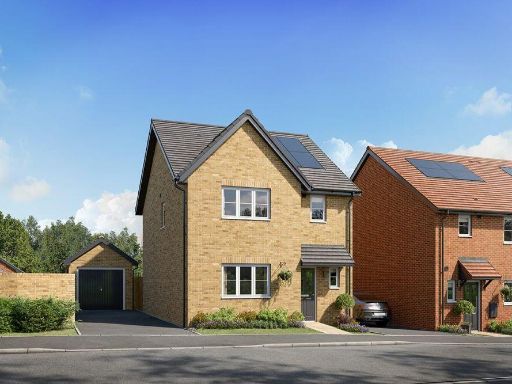 3 bedroom detached house for sale in Castlefield Park, Toddington Road, Harlington,
LU5 6LA, LU5 — £490,000 • 3 bed • 1 bath • 734 ft²
3 bedroom detached house for sale in Castlefield Park, Toddington Road, Harlington,
LU5 6LA, LU5 — £490,000 • 3 bed • 1 bath • 734 ft²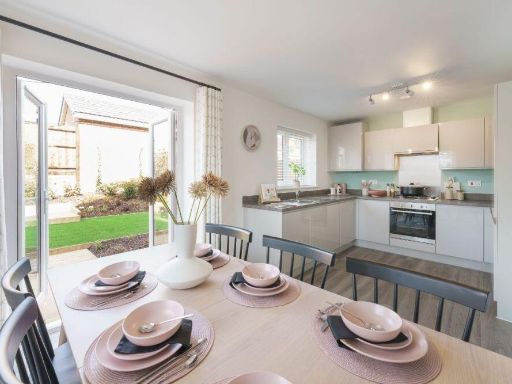 3 bedroom semi-detached house for sale in Castlefield Park, Toddington Road, Harlington,
LU5 6LA, LU5 — £490,000 • 3 bed • 1 bath • 660 ft²
3 bedroom semi-detached house for sale in Castlefield Park, Toddington Road, Harlington,
LU5 6LA, LU5 — £490,000 • 3 bed • 1 bath • 660 ft²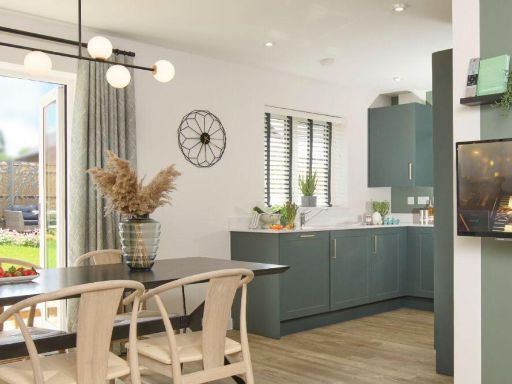 4 bedroom detached house for sale in Castlefield Park, Toddington Road, Harlington,
LU5 6LA, LU5 — £550,000 • 4 bed • 1 bath • 856 ft²
4 bedroom detached house for sale in Castlefield Park, Toddington Road, Harlington,
LU5 6LA, LU5 — £550,000 • 4 bed • 1 bath • 856 ft²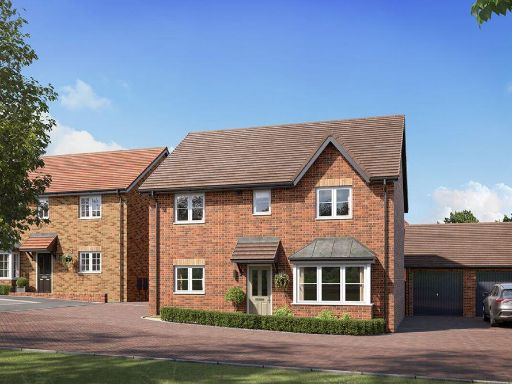 4 bedroom detached house for sale in Castlefield Park, Toddington Road, Harlington,
LU5 6LA, LU5 — £640,000 • 4 bed • 1 bath • 3182 ft²
4 bedroom detached house for sale in Castlefield Park, Toddington Road, Harlington,
LU5 6LA, LU5 — £640,000 • 4 bed • 1 bath • 3182 ft²