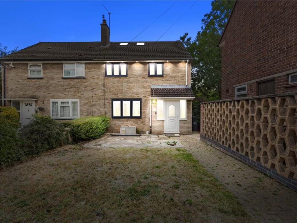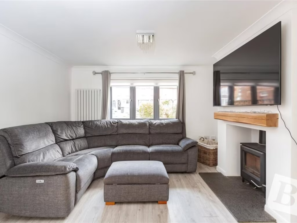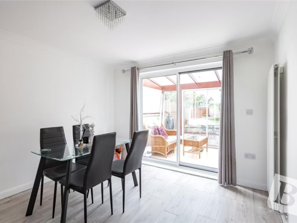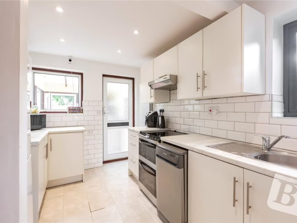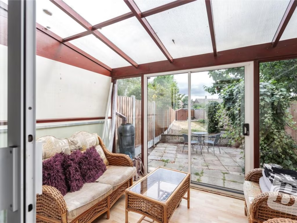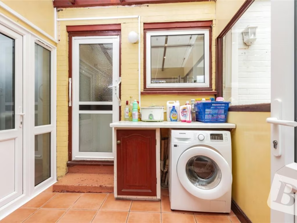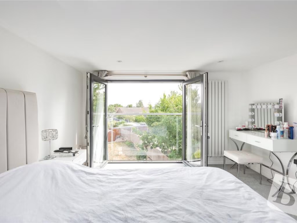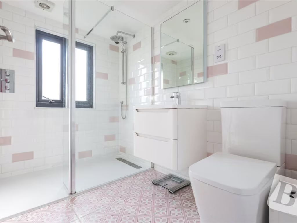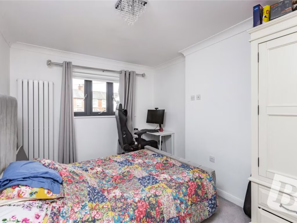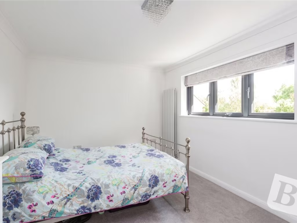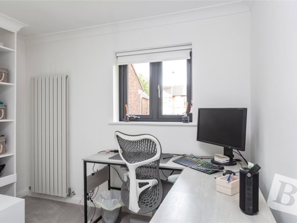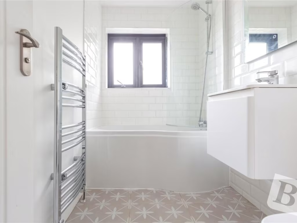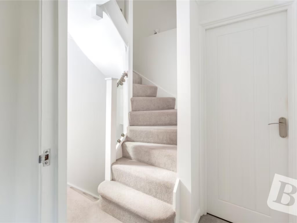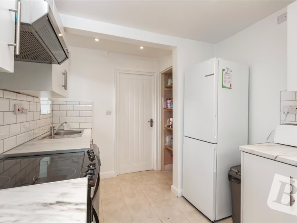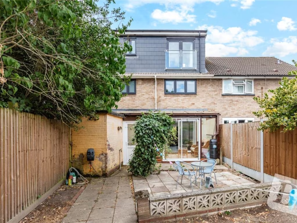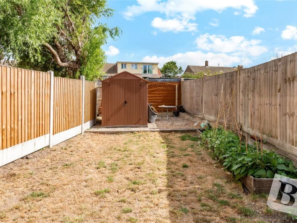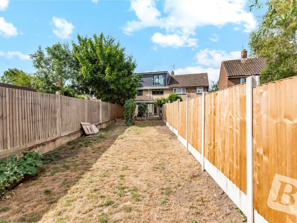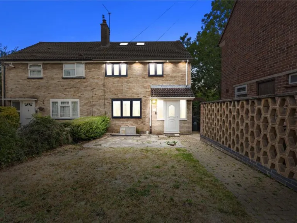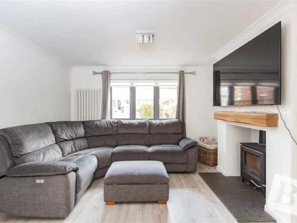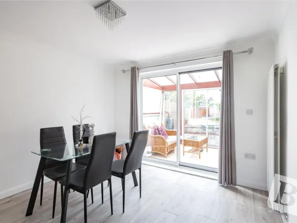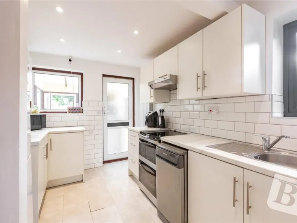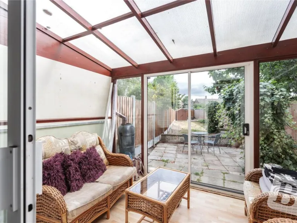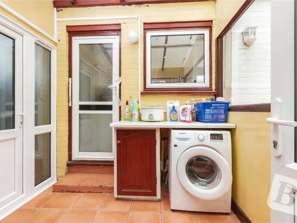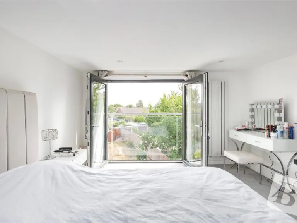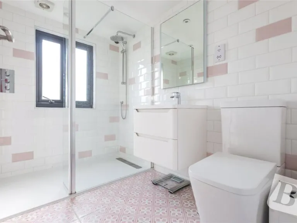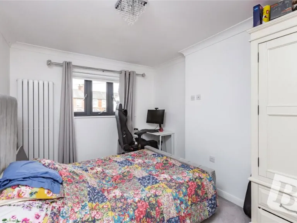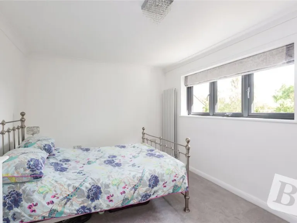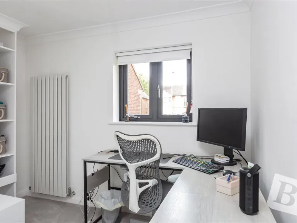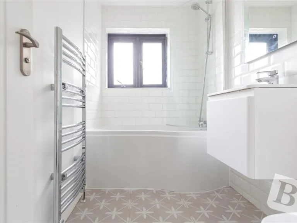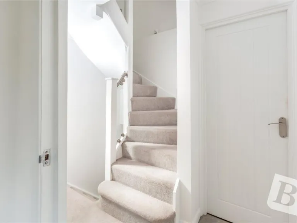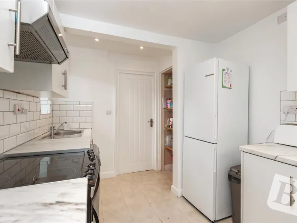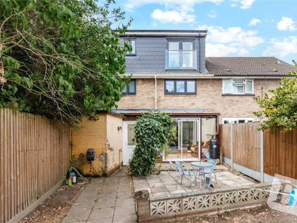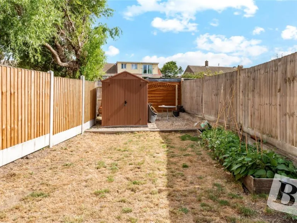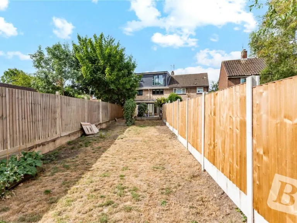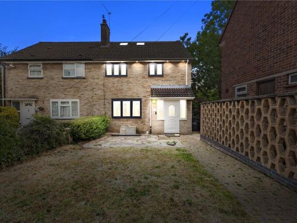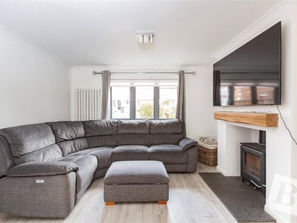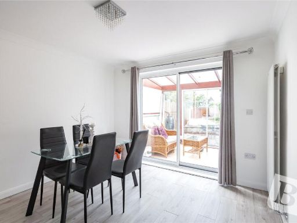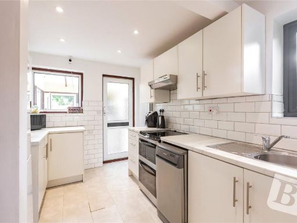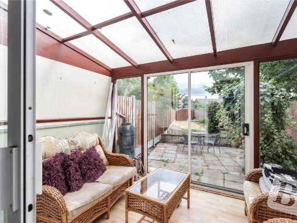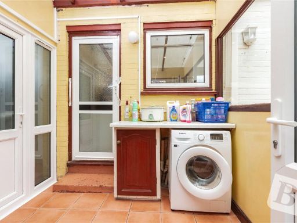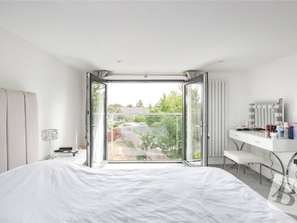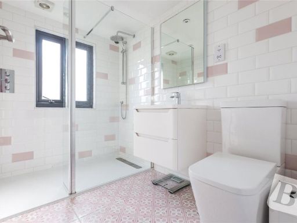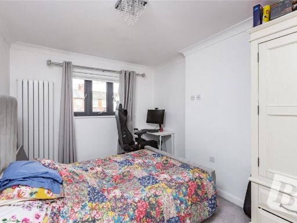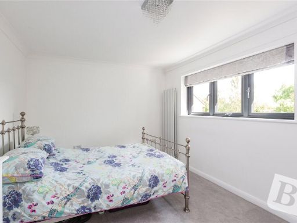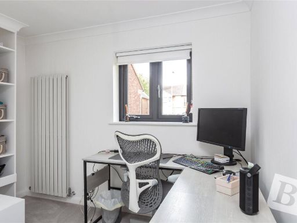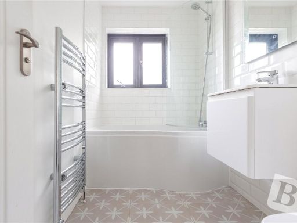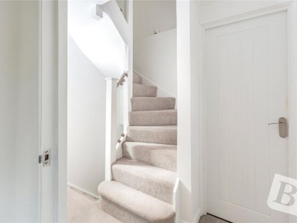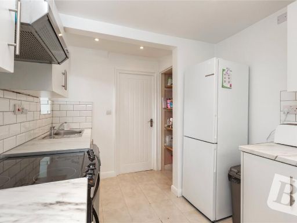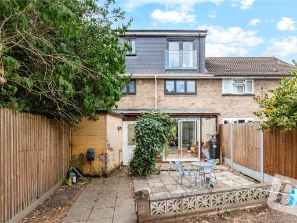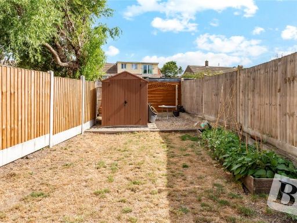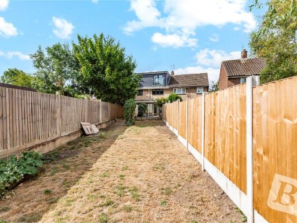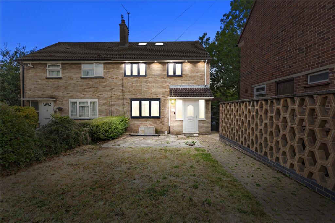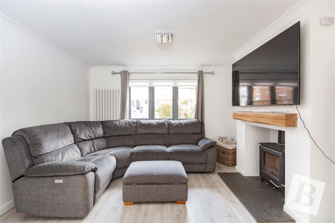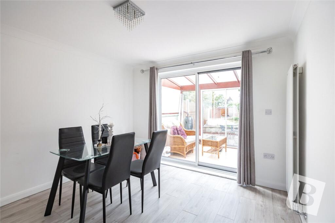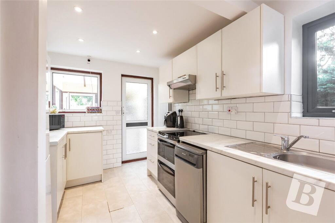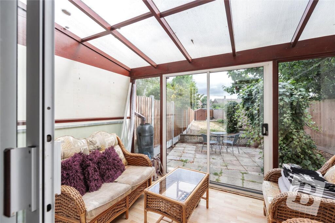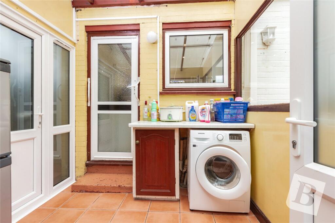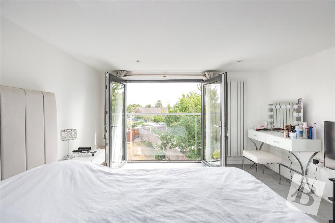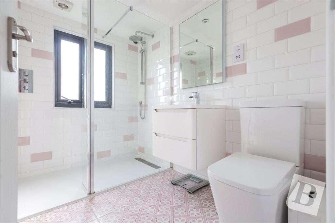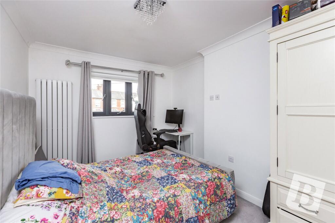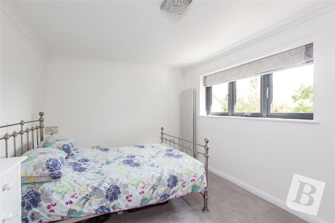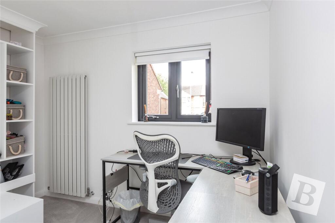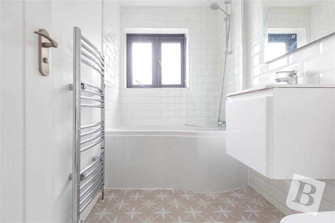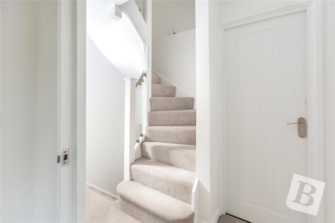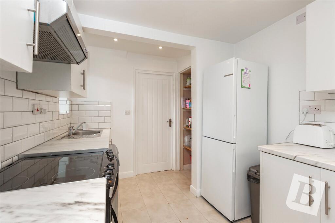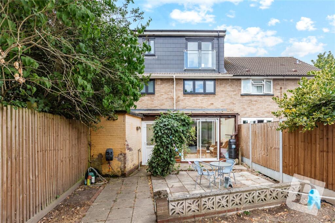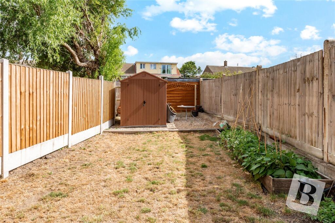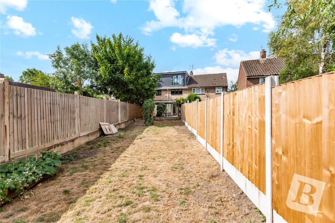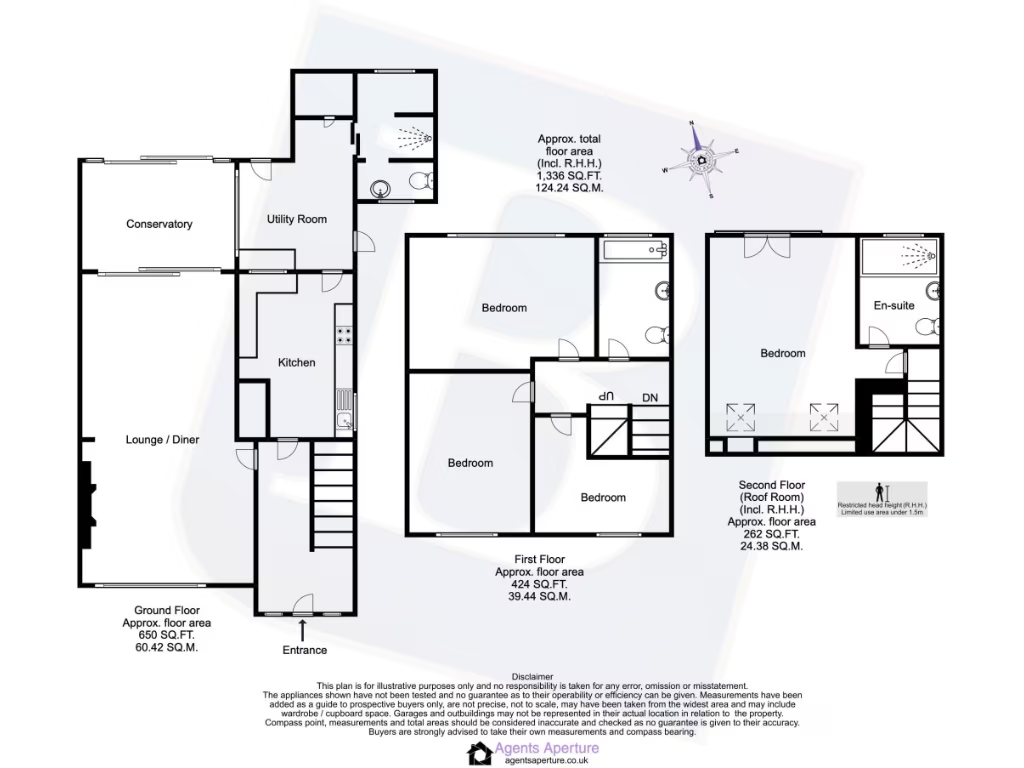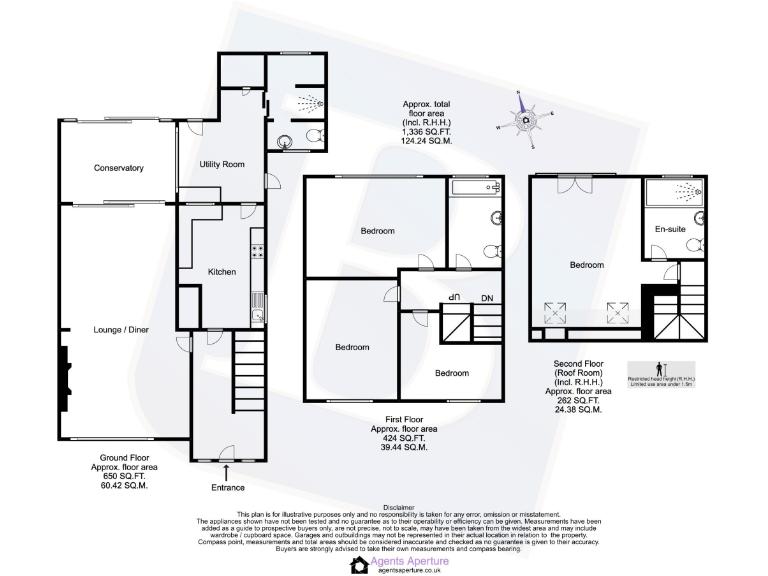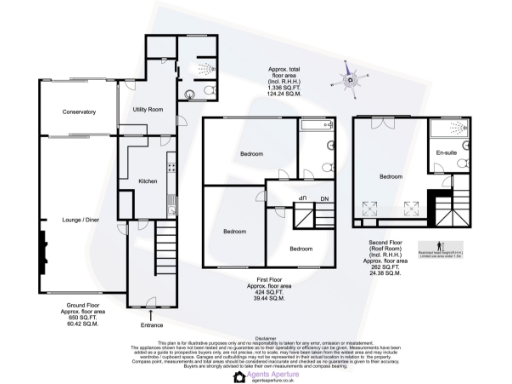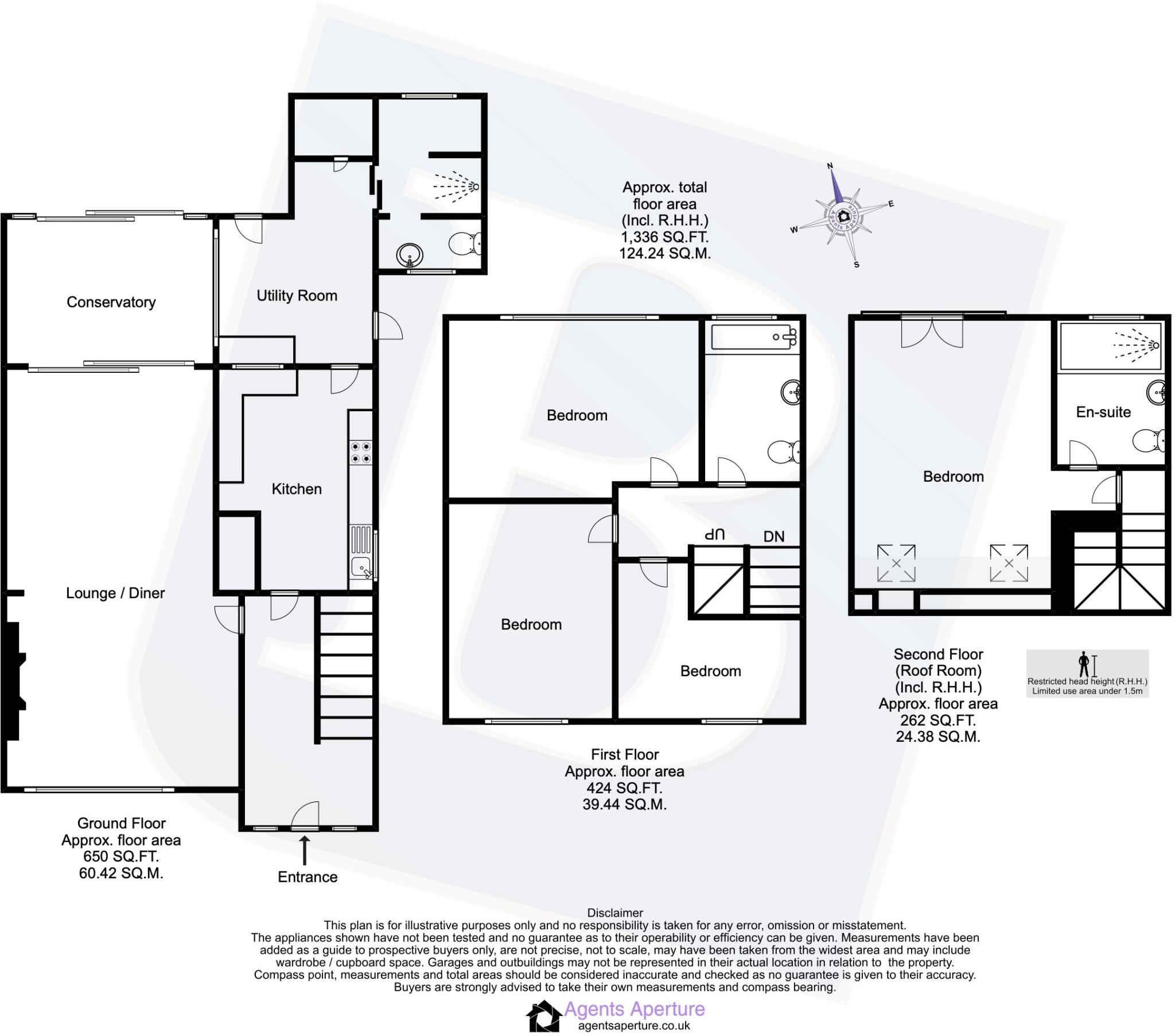Summary - 149 BADDOW ROAD CHELMSFORD CM2 7PZ
4 bed 2 bath End of Terrace
Spacious family home with large south-facing garden, close to Chelmsford centre.
- Four bedrooms including 17' master with en suite
- 22' open-plan living/dining with bay window
- Large south-facing rear garden (approx. 70')
- Freehold; total internal area ~1,336 sq ft (124.28 sqm)
- On-street parking only; no dedicated driveway
- Built 1950s–1960s; double glazing installed before 2002
- Area flagged as deprived with a high local crime level
- Good local schools and under 1 mile to city centre
A spacious four-bedroom end-of-terrace home in Great Baddow, under a mile from Chelmsford city centre. The house offers a large open-plan living/dining space, a 17' master bedroom with en suite, and a substantial south-facing garden of approximately 70'—a strong layout for family life and flexible use (home office, play or entertaining). The property totals about 1,336 sq ft (124.28 sqm) across multiple levels and is offered freehold with an affordable Council Tax Band C.
Practical benefits include mains gas central heating with a boiler and radiators, double glazing already installed (pre-2002), and good mobile and broadband connectivity—useful for commuters and remote workers. The home sits in a primarily residential area with easy access to local green spaces and riverside footpaths, and several 'Good' rated primary and secondary schools nearby, making it suitable for families.
Notable drawbacks are factual and important: on-street parking only (no dedicated off-street parking), the area scores as relatively deprived with a high local crime indicator, and glazing and some fittings may be older given mid-20th century construction (1950s–1960s). These points affect running costs, security considerations, and potential modernisation work. Viewings are recommended to assess condition and prioritise any updates or security measures you may wish to undertake.
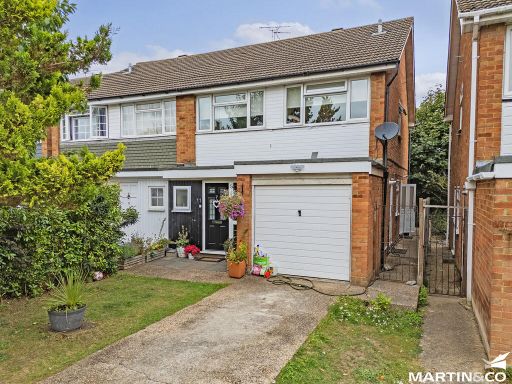 4 bedroom semi-detached house for sale in Lyster Avenue, Chelmsford, CM2 — £400,000 • 4 bed • 1 bath • 1188 ft²
4 bedroom semi-detached house for sale in Lyster Avenue, Chelmsford, CM2 — £400,000 • 4 bed • 1 bath • 1188 ft²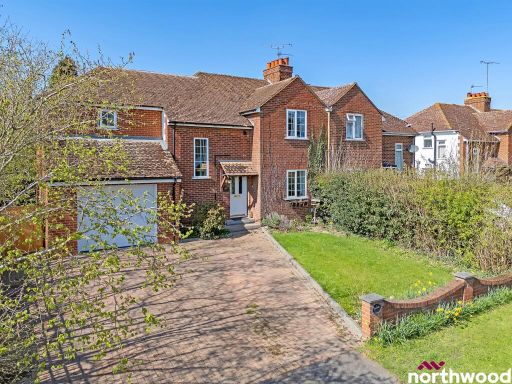 4 bedroom semi-detached house for sale in West Hanningfield Road, Great Baddow, CM2 — £550,000 • 4 bed • 2 bath • 3025 ft²
4 bedroom semi-detached house for sale in West Hanningfield Road, Great Baddow, CM2 — £550,000 • 4 bed • 2 bath • 3025 ft²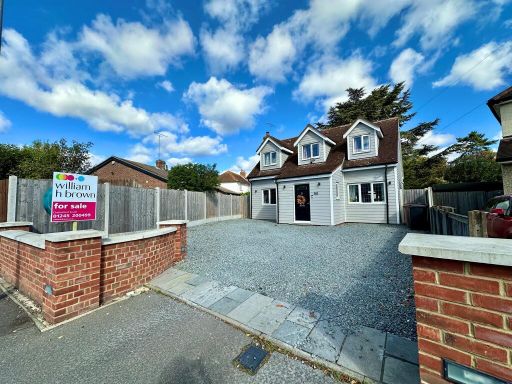 4 bedroom detached house for sale in Dorset Avenue, Great Baddow, Chelmsford, CM2 — £600,000 • 4 bed • 2 bath • 1228 ft²
4 bedroom detached house for sale in Dorset Avenue, Great Baddow, Chelmsford, CM2 — £600,000 • 4 bed • 2 bath • 1228 ft²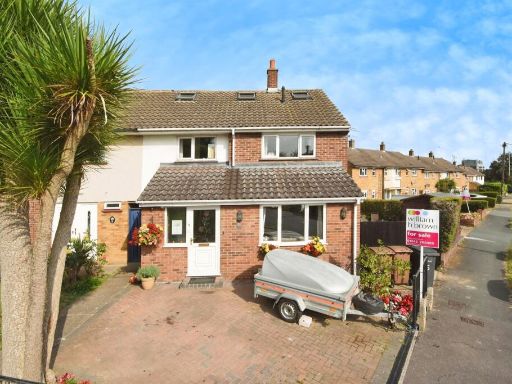 5 bedroom end of terrace house for sale in Meadgate Avenue, Great Baddow, Chelmsford, CM2 — £475,000 • 5 bed • 3 bath • 1734 ft²
5 bedroom end of terrace house for sale in Meadgate Avenue, Great Baddow, Chelmsford, CM2 — £475,000 • 5 bed • 3 bath • 1734 ft²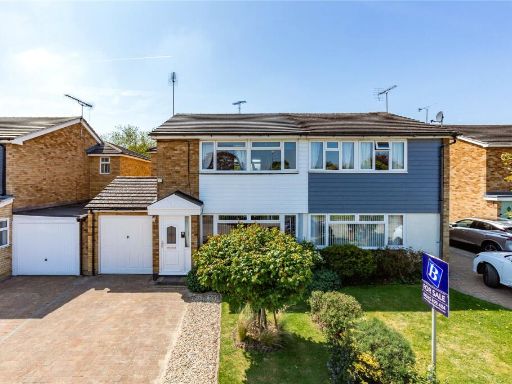 4 bedroom semi-detached house for sale in Heycroft Way, Chelmsford, Essex, CM2 — £500,000 • 4 bed • 2 bath • 1672 ft²
4 bedroom semi-detached house for sale in Heycroft Way, Chelmsford, Essex, CM2 — £500,000 • 4 bed • 2 bath • 1672 ft²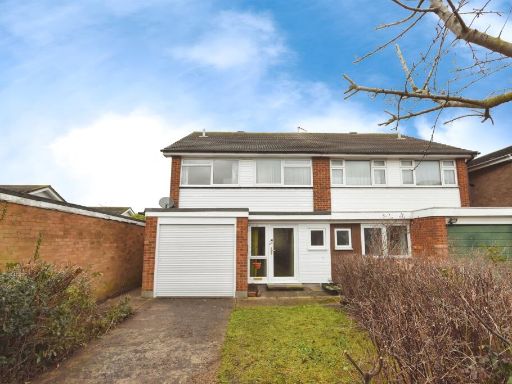 4 bedroom semi-detached house for sale in Riffhams Drive, Great Baddow, Chelmsford, CM2 — £400,000 • 4 bed • 1 bath • 765 ft²
4 bedroom semi-detached house for sale in Riffhams Drive, Great Baddow, Chelmsford, CM2 — £400,000 • 4 bed • 1 bath • 765 ft²