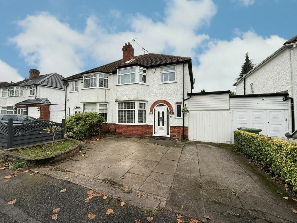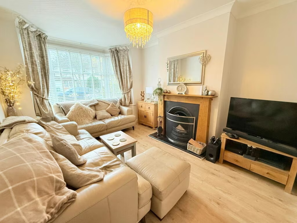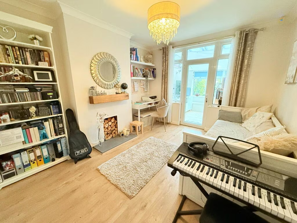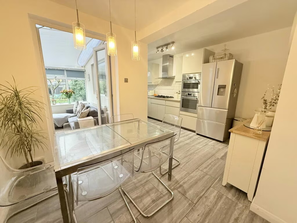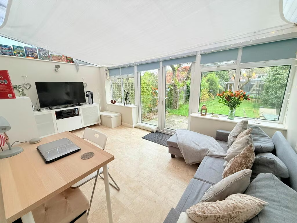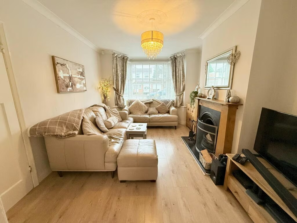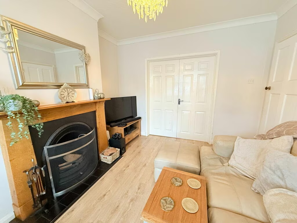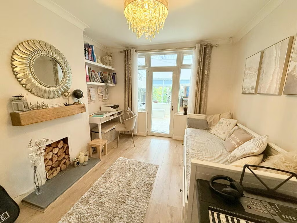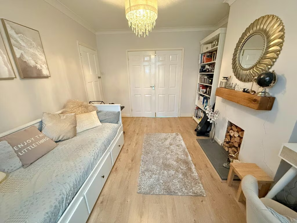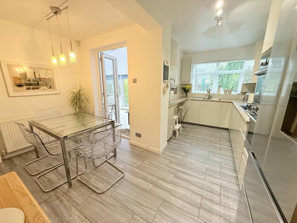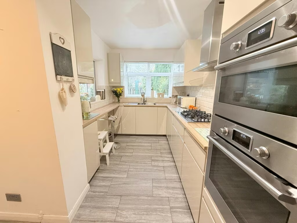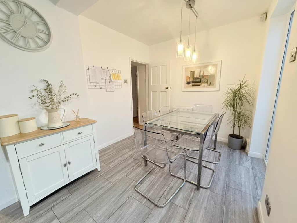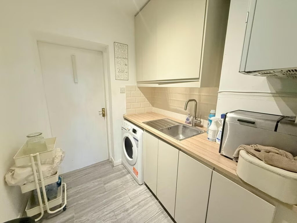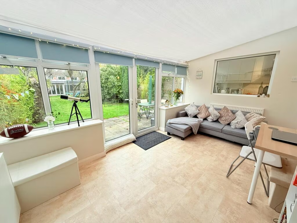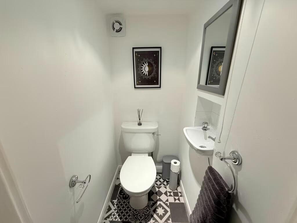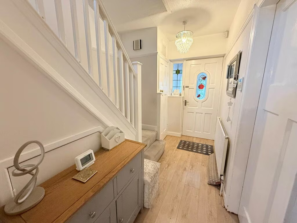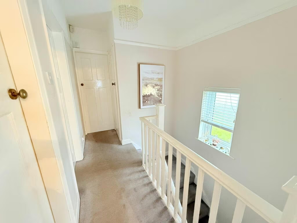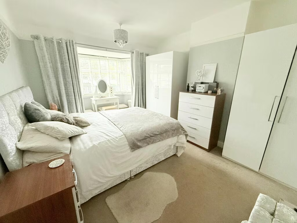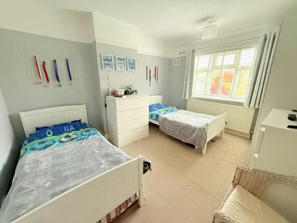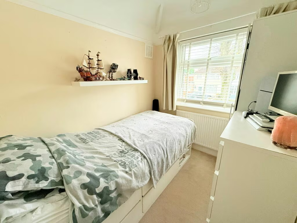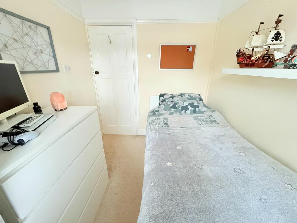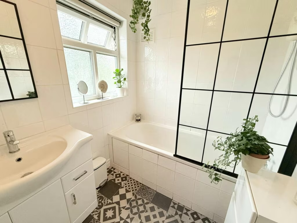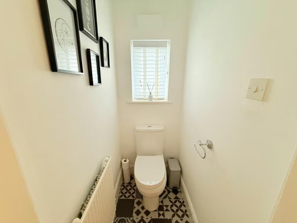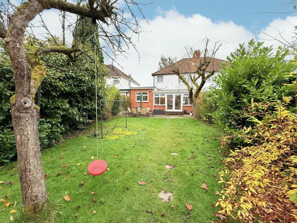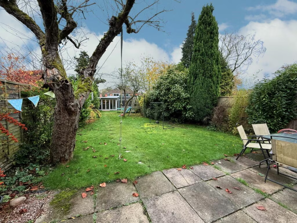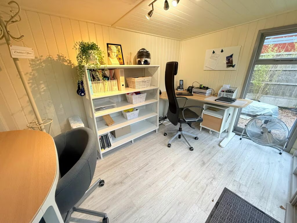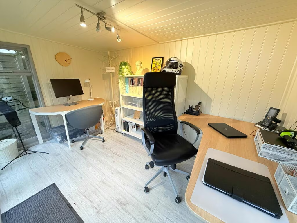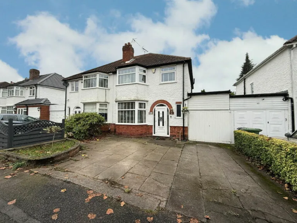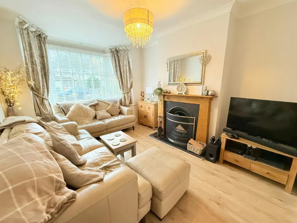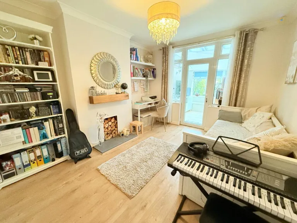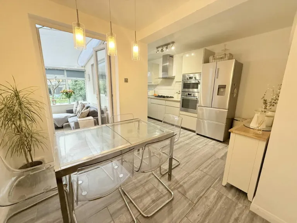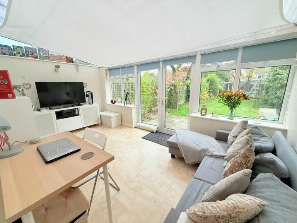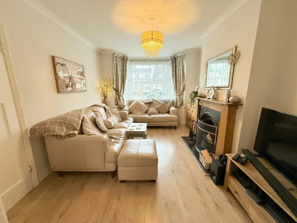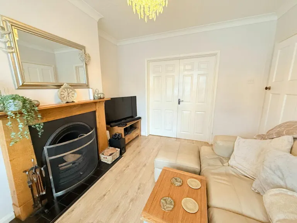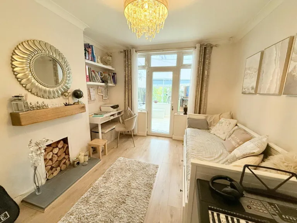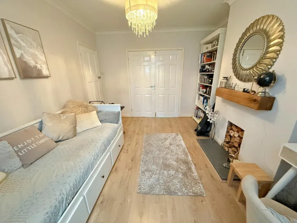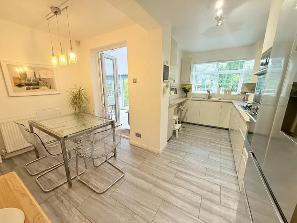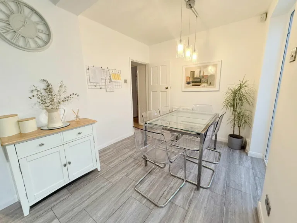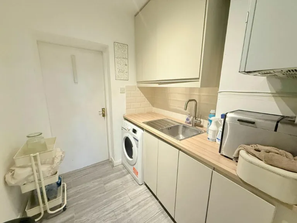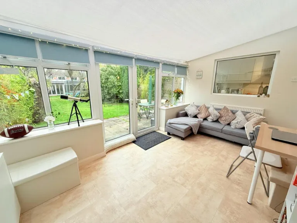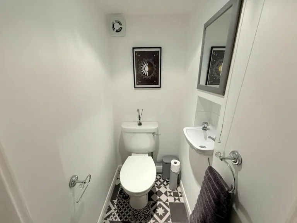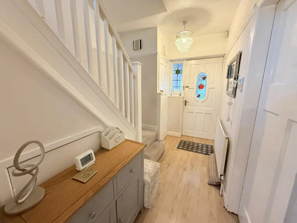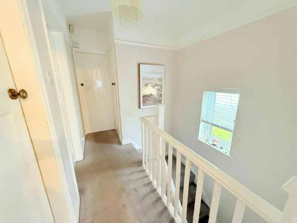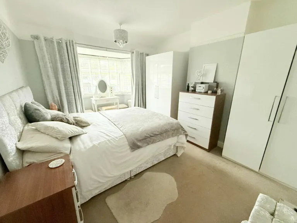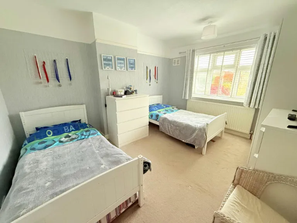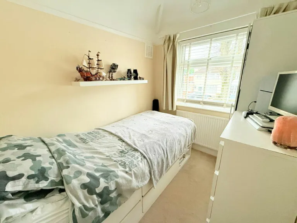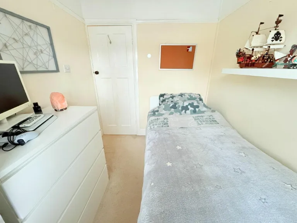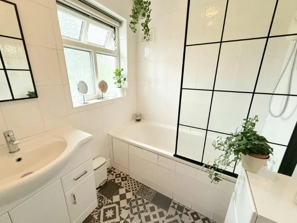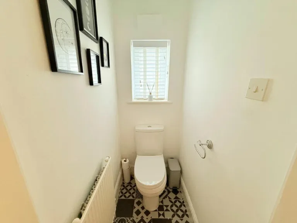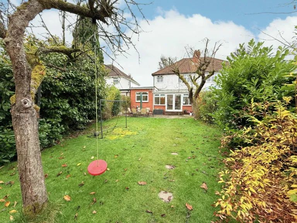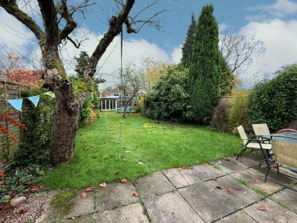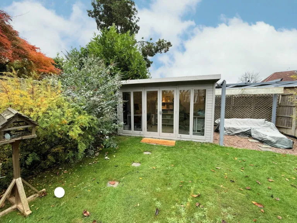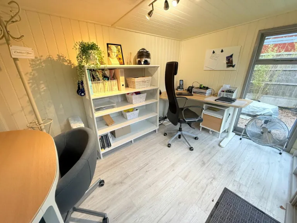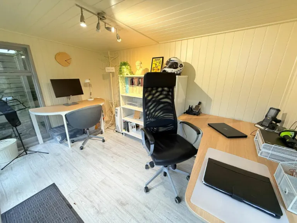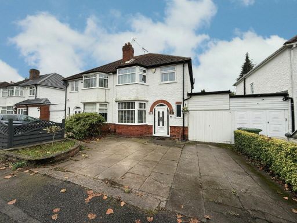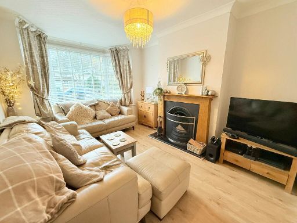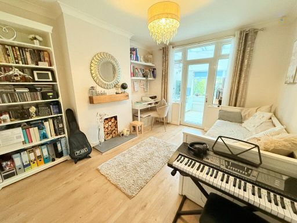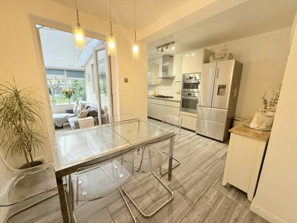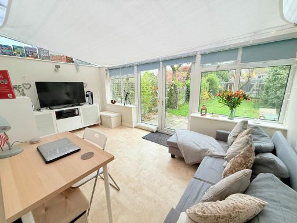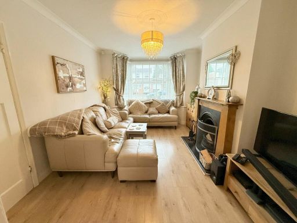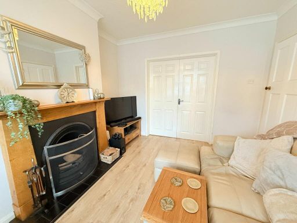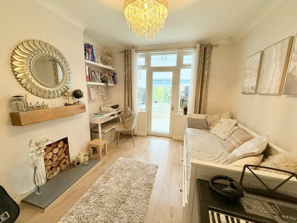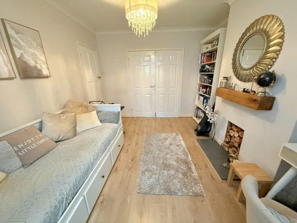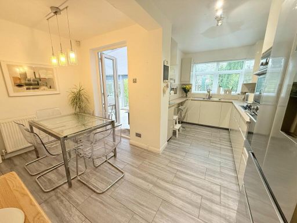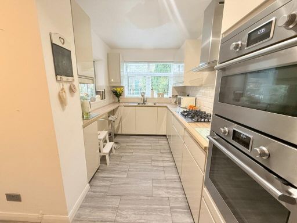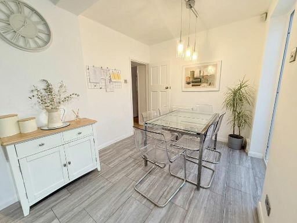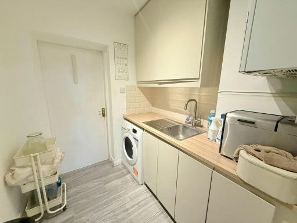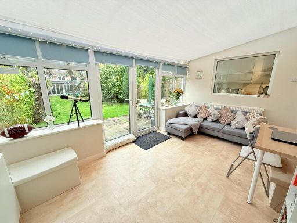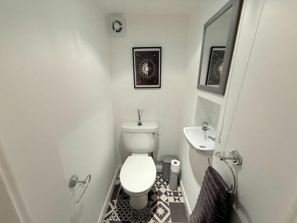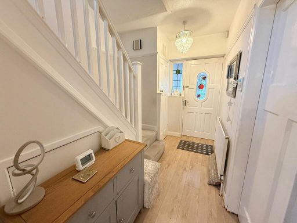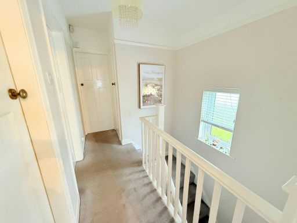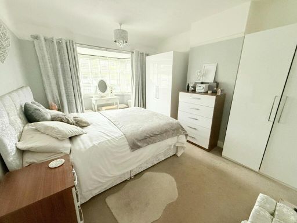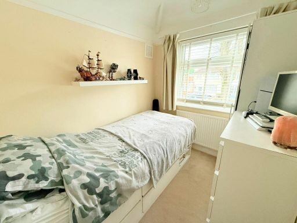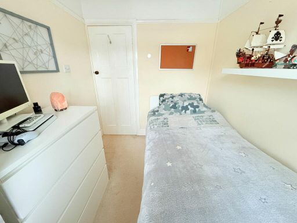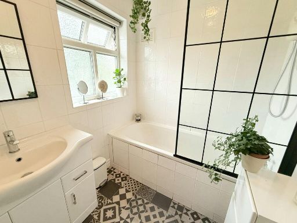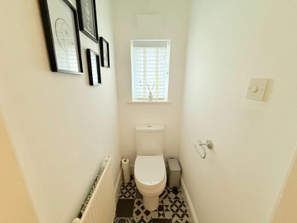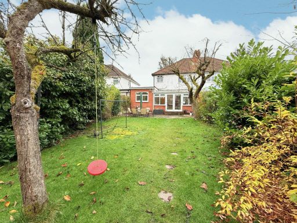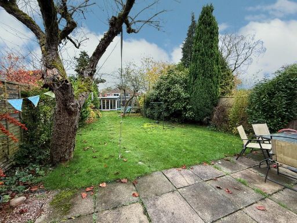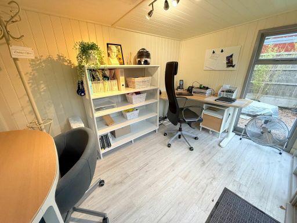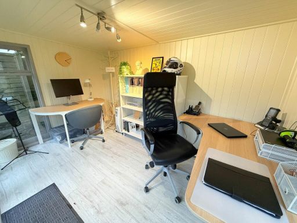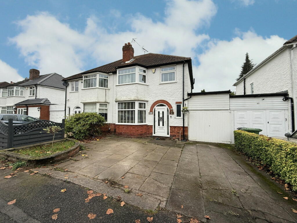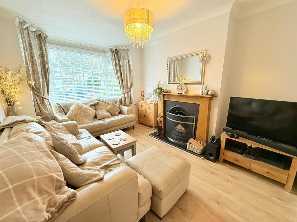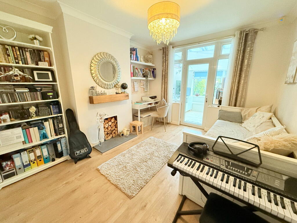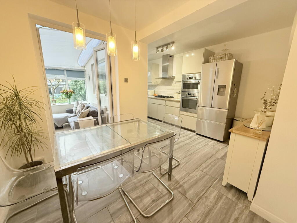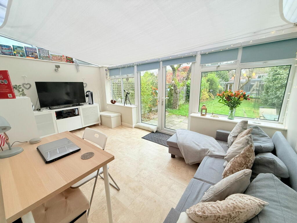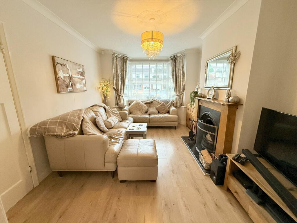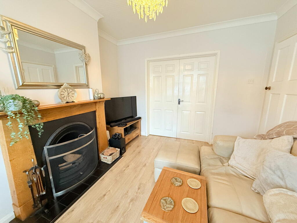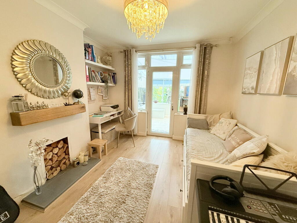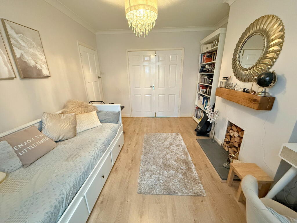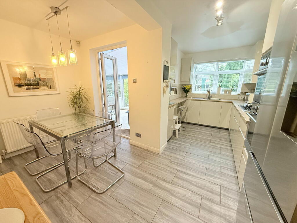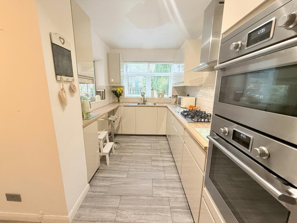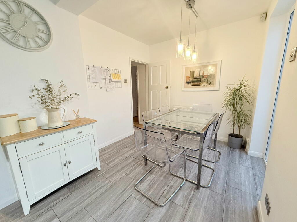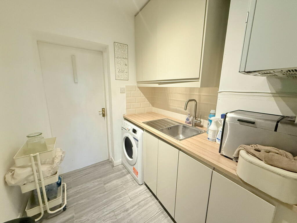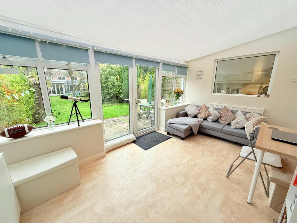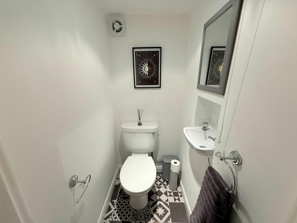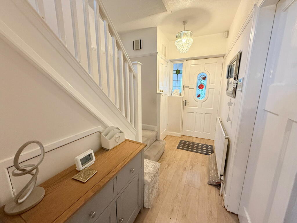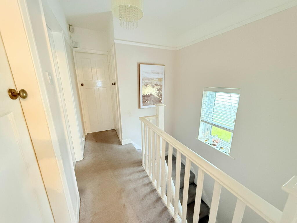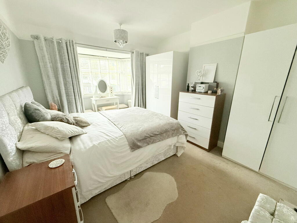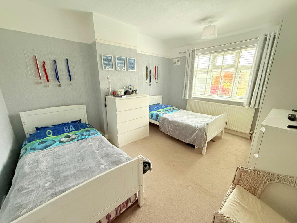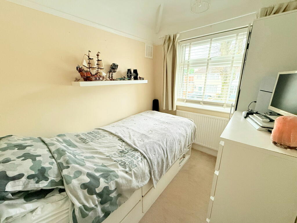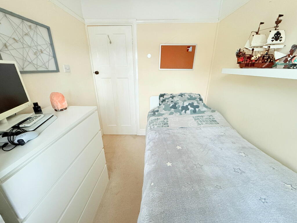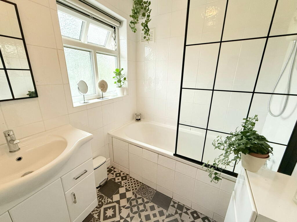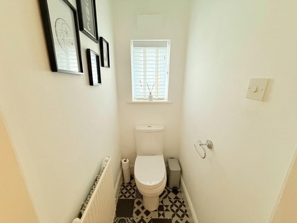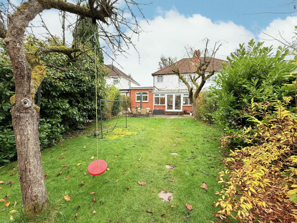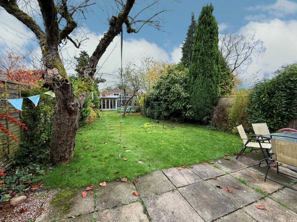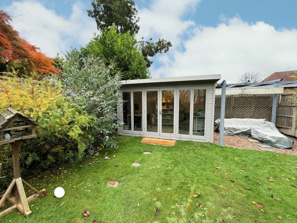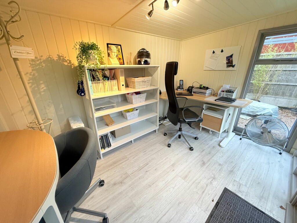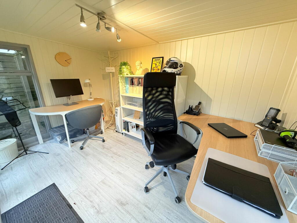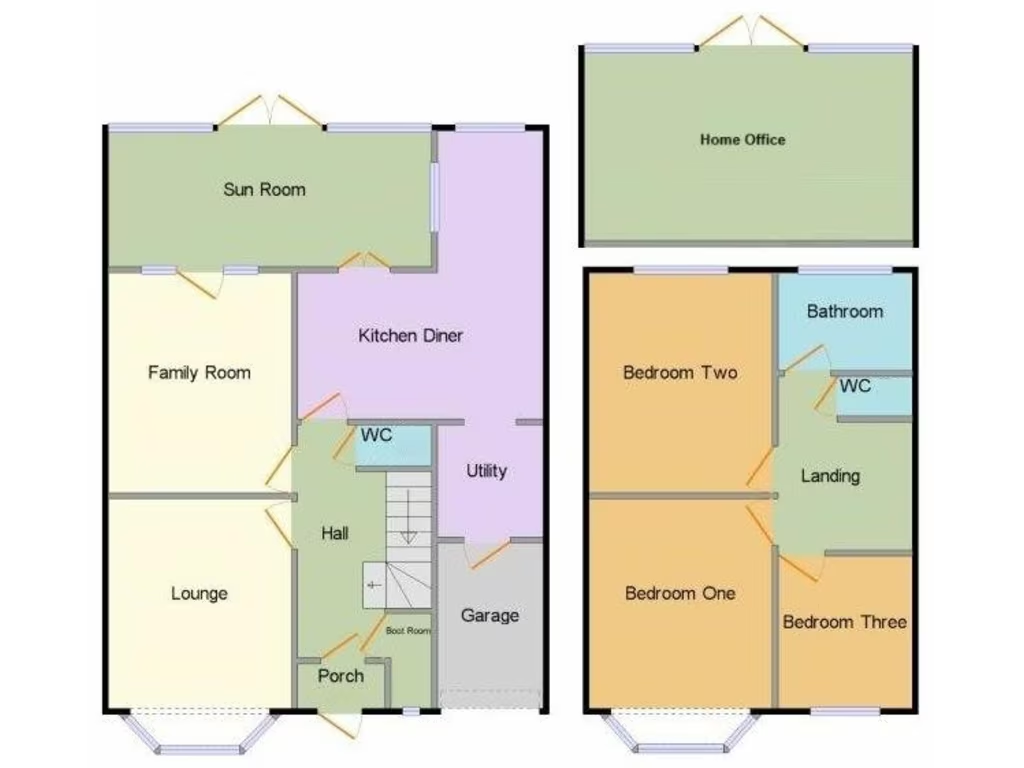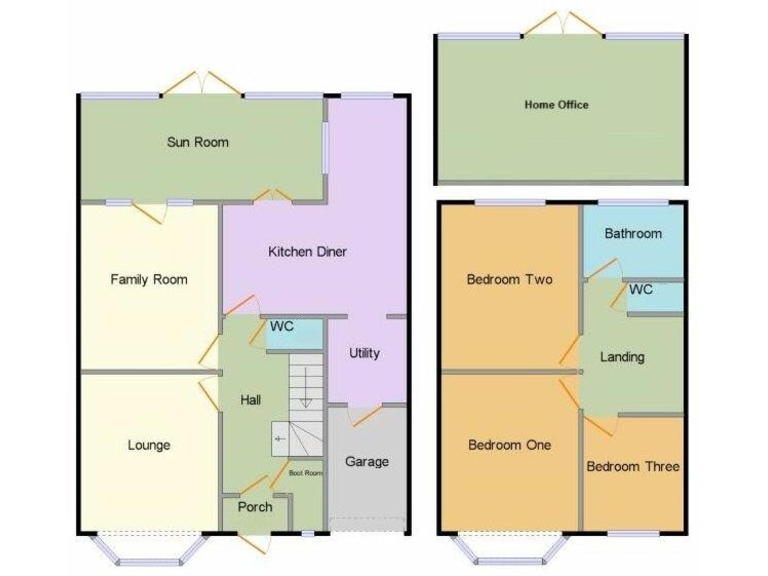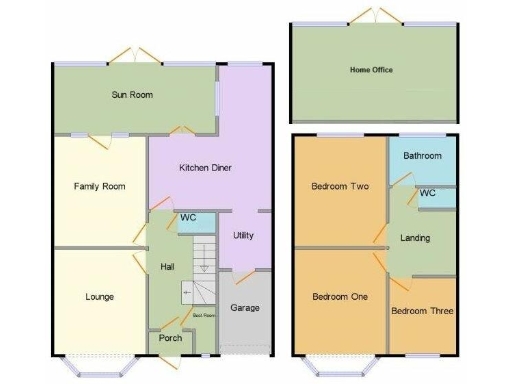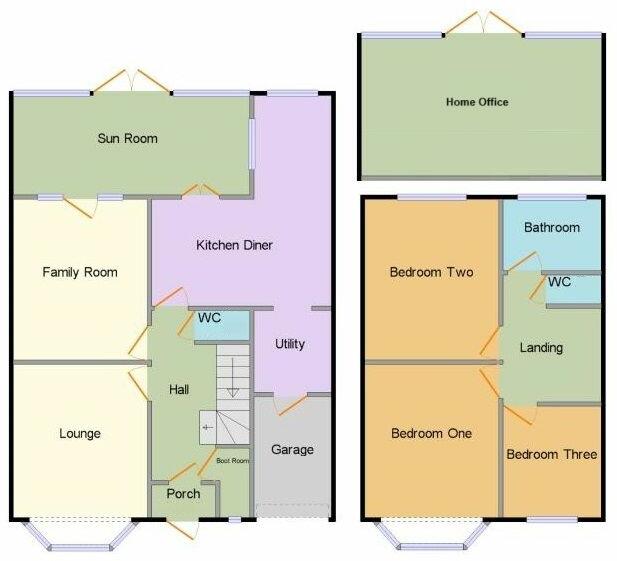Summary - 85 STANWAY ROAD SHIRLEY SOLIHULL B90 3JF
3 bed 1 bath Semi-Detached
Well-presented three-bedroom family house with garden office and driveway parking.
- Extended 1930s semi with two reception rooms and large conservatory
- Refitted dining kitchen and separate utility with integrated appliances
- Rear garden with mature planting and detached home office
- Driveway parking plus compact single garage with power and lighting
- Three good-sized bedrooms; family bathroom plus separate WC
- Solid brick construction; no confirmed wall insulation (upgrade may be needed)
- Conservatory has polycarbonate roof (less insulating than glass)
- Freehold, council tax band D; Tudor Grange Academy catchment
A spacious, well-presented 1930s semi-detached family home arranged over two floors and extended to the rear. The ground floor benefits from two reception rooms, a refitted dining kitchen and a large conservatory that opens onto a lawned garden with a practical home office—great for remote working or study. The driveway and single garage provide off-street parking and useful storage.
Upstairs are three good-sized bedrooms and a family bathroom, with a separate WC on the first floor and a ground-floor guest WC for convenience. The kitchen and utility are modern fitted units with integrated appliances, and the property has double glazing and gas central heating via a boiler and radiators. The house sits in a comfortable, well-served suburb close to shops, parks, and several well-rated schools including Tudor Grange Academy catchment.
Practical points to note: the property is of solid brick construction (1930s) with no confirmed cavity insulation and some original fabric, so buyers wanting maximum energy efficiency may wish to budget for upgrades. The conservatory has a polycarbonate roof (less insulating than glass) and the single garage is compact. There is one main family bathroom plus an additional WC; for a larger family the toilet/bathroom arrangement may be limiting.
Overall this house suits families seeking ready-to-live-in accommodation with flexible living space and a dedicated garden office, and buyers who value location, school access and easy commuting. The freehold tenure and moderate council tax band add to the practical appeal, while modest retrofit work could further improve comfort and running costs.
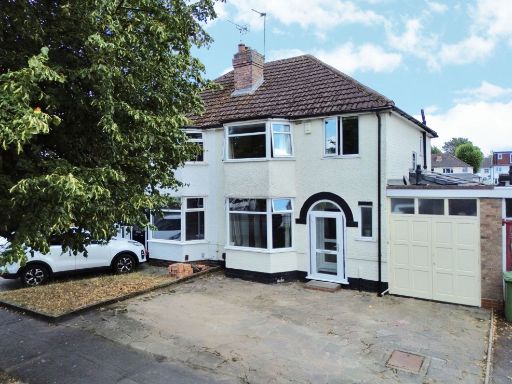 3 bedroom semi-detached house for sale in Stanway Road, Shirley, Solihull, B90 3JG, B90 — £450,000 • 3 bed • 1 bath • 1216 ft²
3 bedroom semi-detached house for sale in Stanway Road, Shirley, Solihull, B90 3JG, B90 — £450,000 • 3 bed • 1 bath • 1216 ft²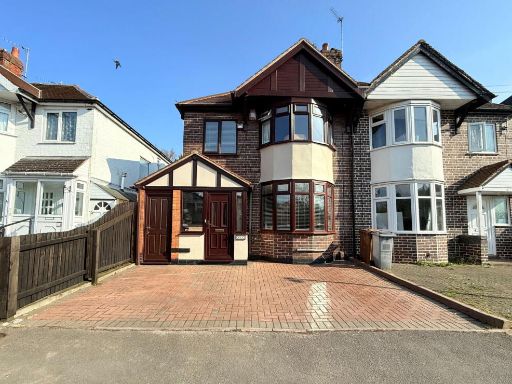 3 bedroom semi-detached house for sale in The Crescent, Shirley, B90 — £390,000 • 3 bed • 1 bath • 1012 ft²
3 bedroom semi-detached house for sale in The Crescent, Shirley, B90 — £390,000 • 3 bed • 1 bath • 1012 ft²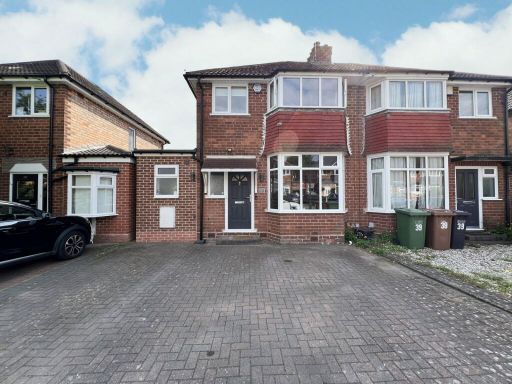 3 bedroom semi-detached house for sale in Hurdis Road, Shirley, B90 — £340,000 • 3 bed • 1 bath • 891 ft²
3 bedroom semi-detached house for sale in Hurdis Road, Shirley, B90 — £340,000 • 3 bed • 1 bath • 891 ft²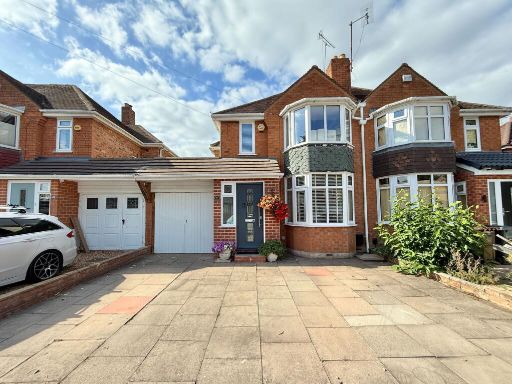 3 bedroom semi-detached house for sale in Arnold Road, Shirley, Solihull, B90 3JP, B90 — £400,000 • 3 bed • 1 bath • 1402 ft²
3 bedroom semi-detached house for sale in Arnold Road, Shirley, Solihull, B90 3JP, B90 — £400,000 • 3 bed • 1 bath • 1402 ft²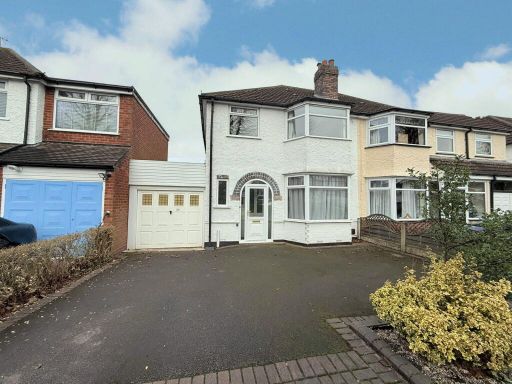 3 bedroom semi-detached house for sale in Stanway Road, Shirley, B90 — £400,000 • 3 bed • 1 bath • 872 ft²
3 bedroom semi-detached house for sale in Stanway Road, Shirley, B90 — £400,000 • 3 bed • 1 bath • 872 ft²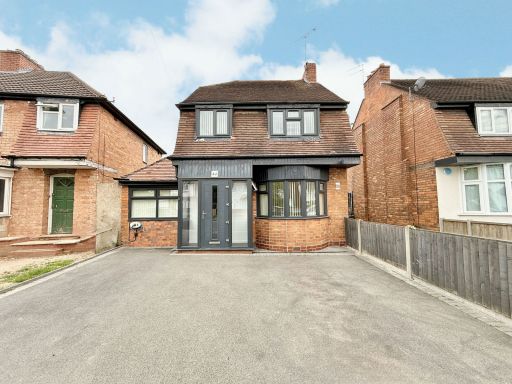 3 bedroom detached house for sale in Hurdis Road, Shirley, B90 — £450,000 • 3 bed • 2 bath • 1017 ft²
3 bedroom detached house for sale in Hurdis Road, Shirley, B90 — £450,000 • 3 bed • 2 bath • 1017 ft²