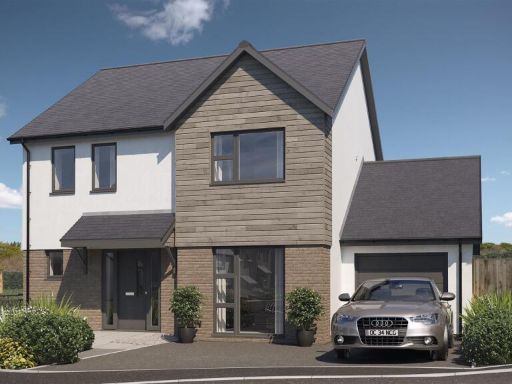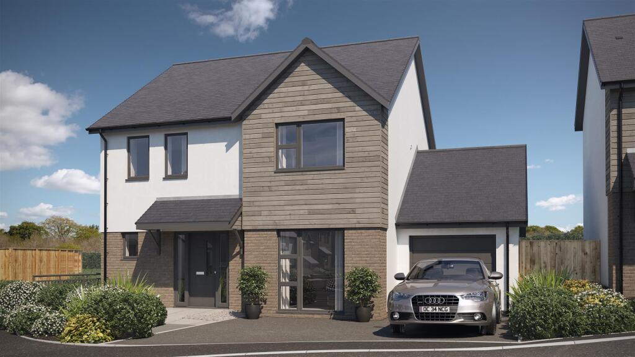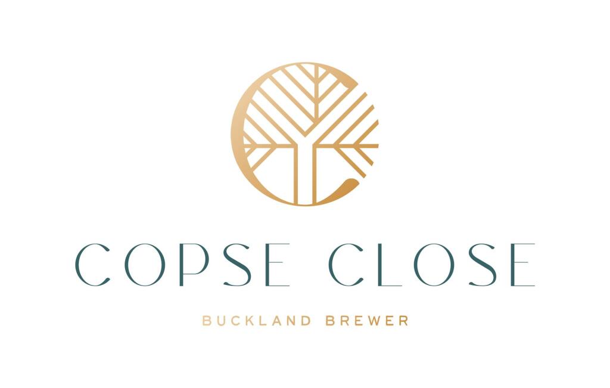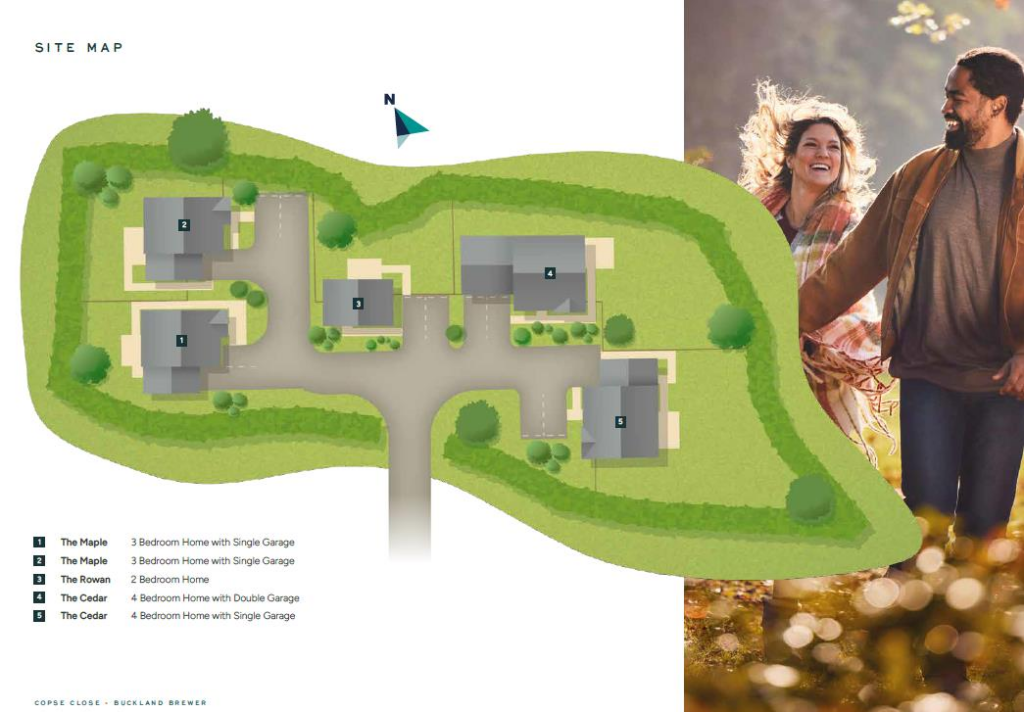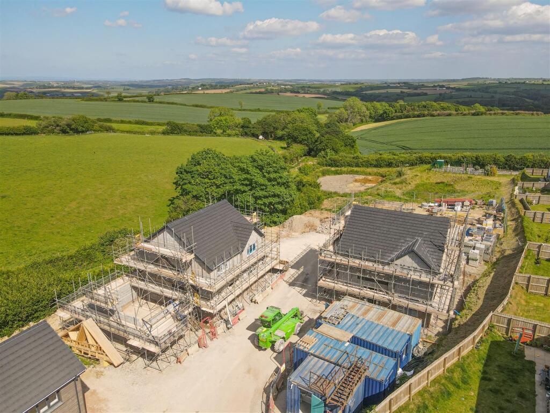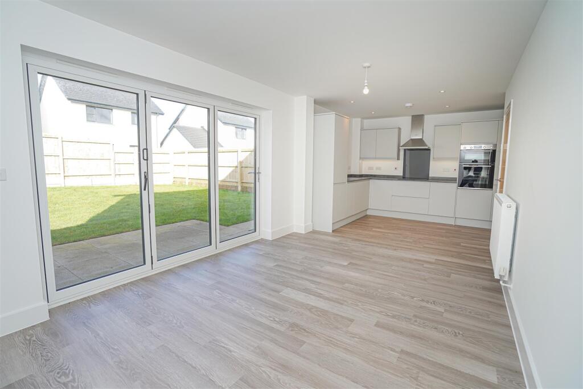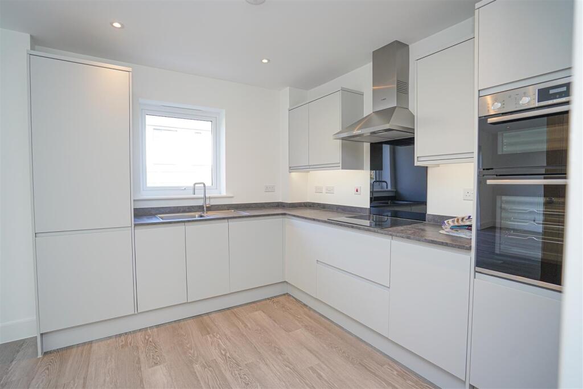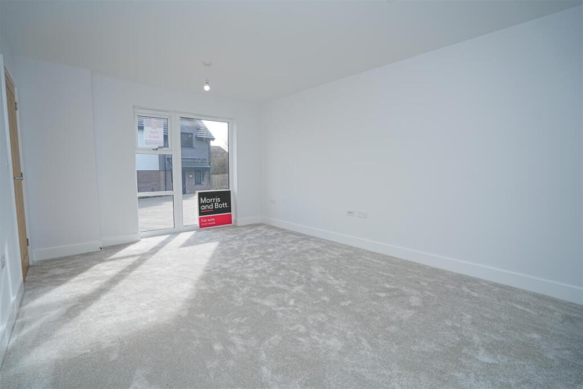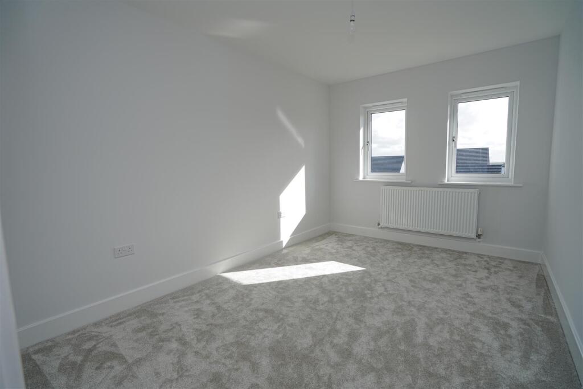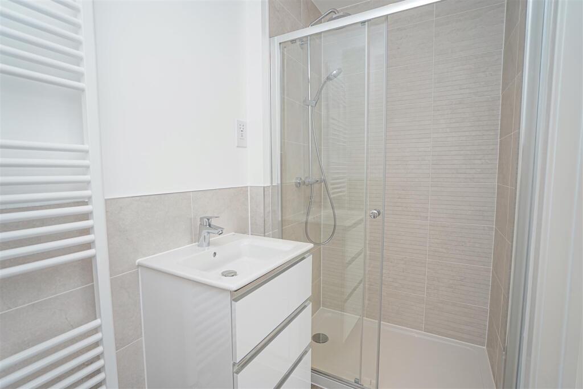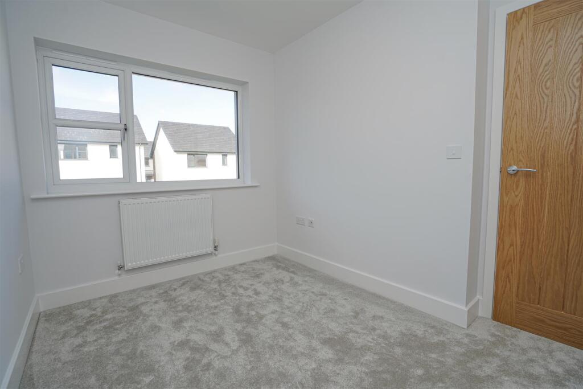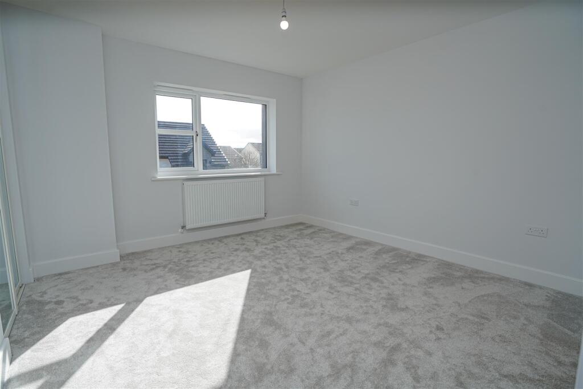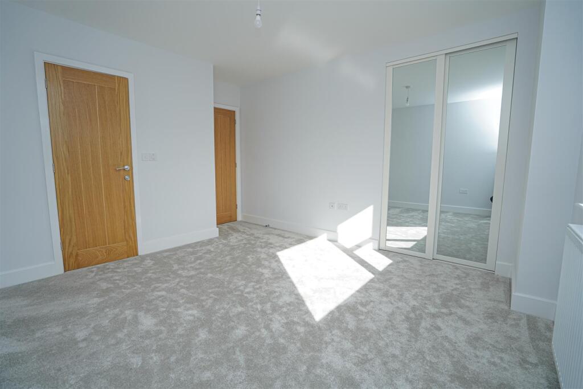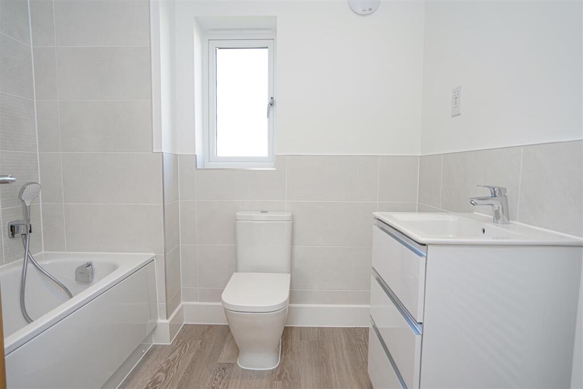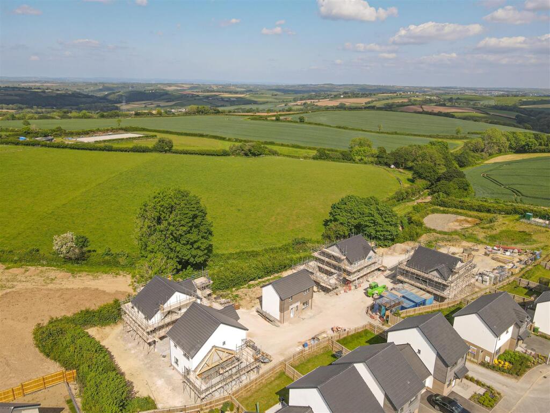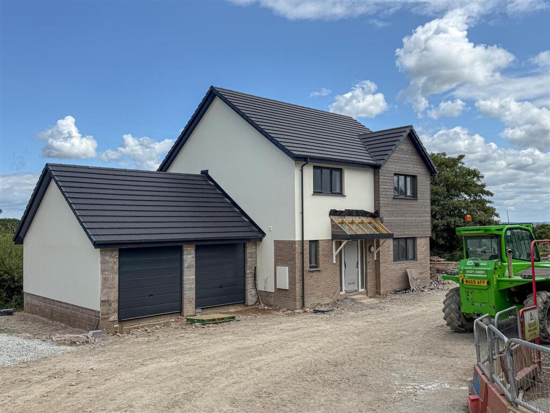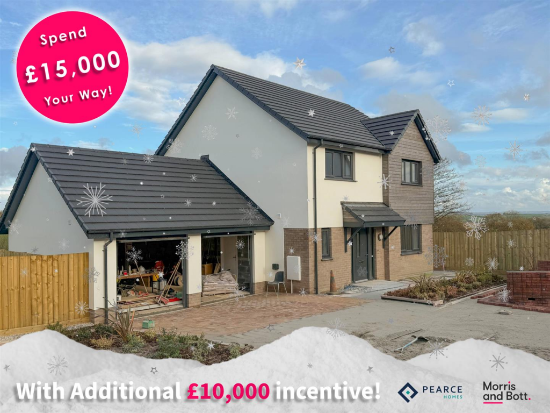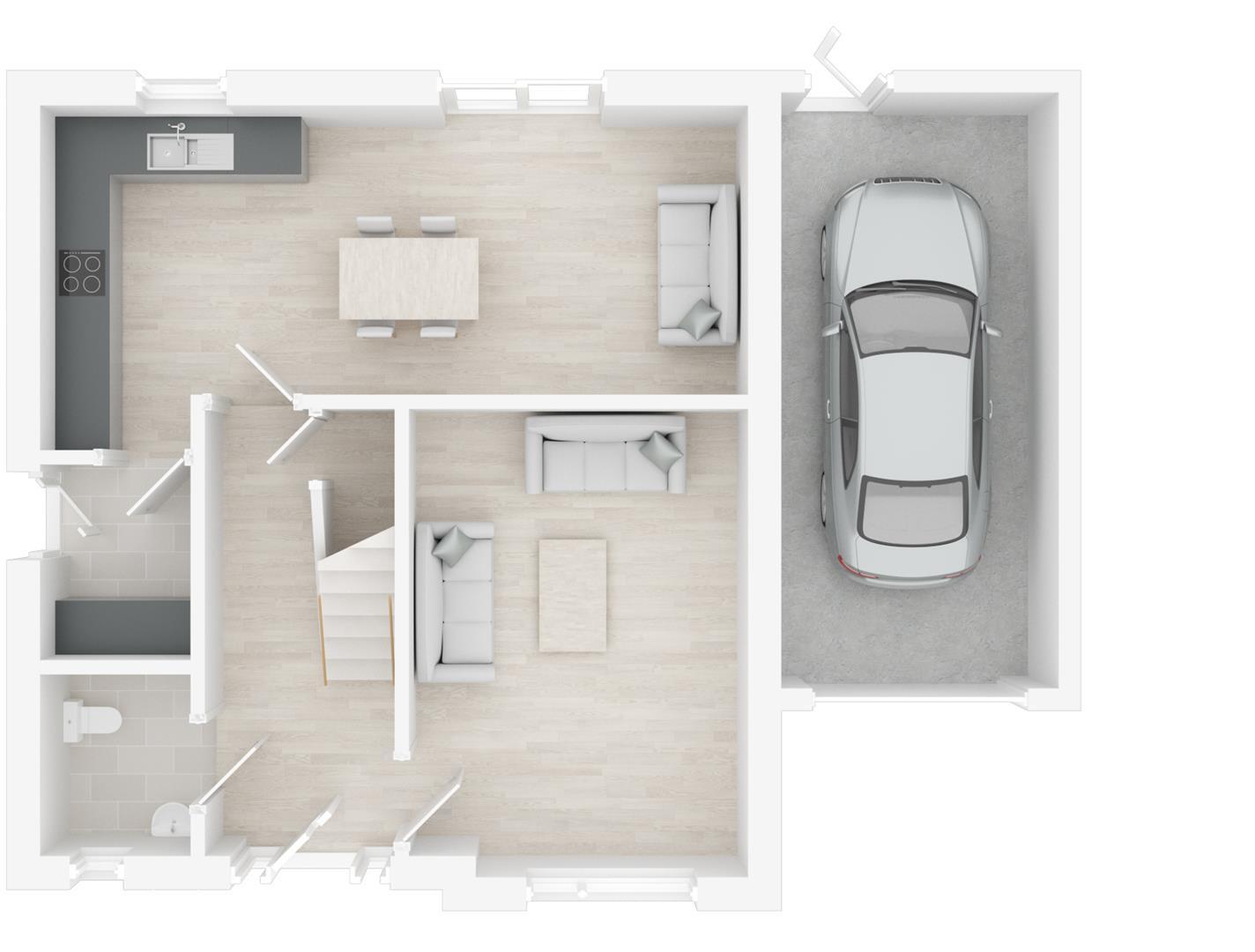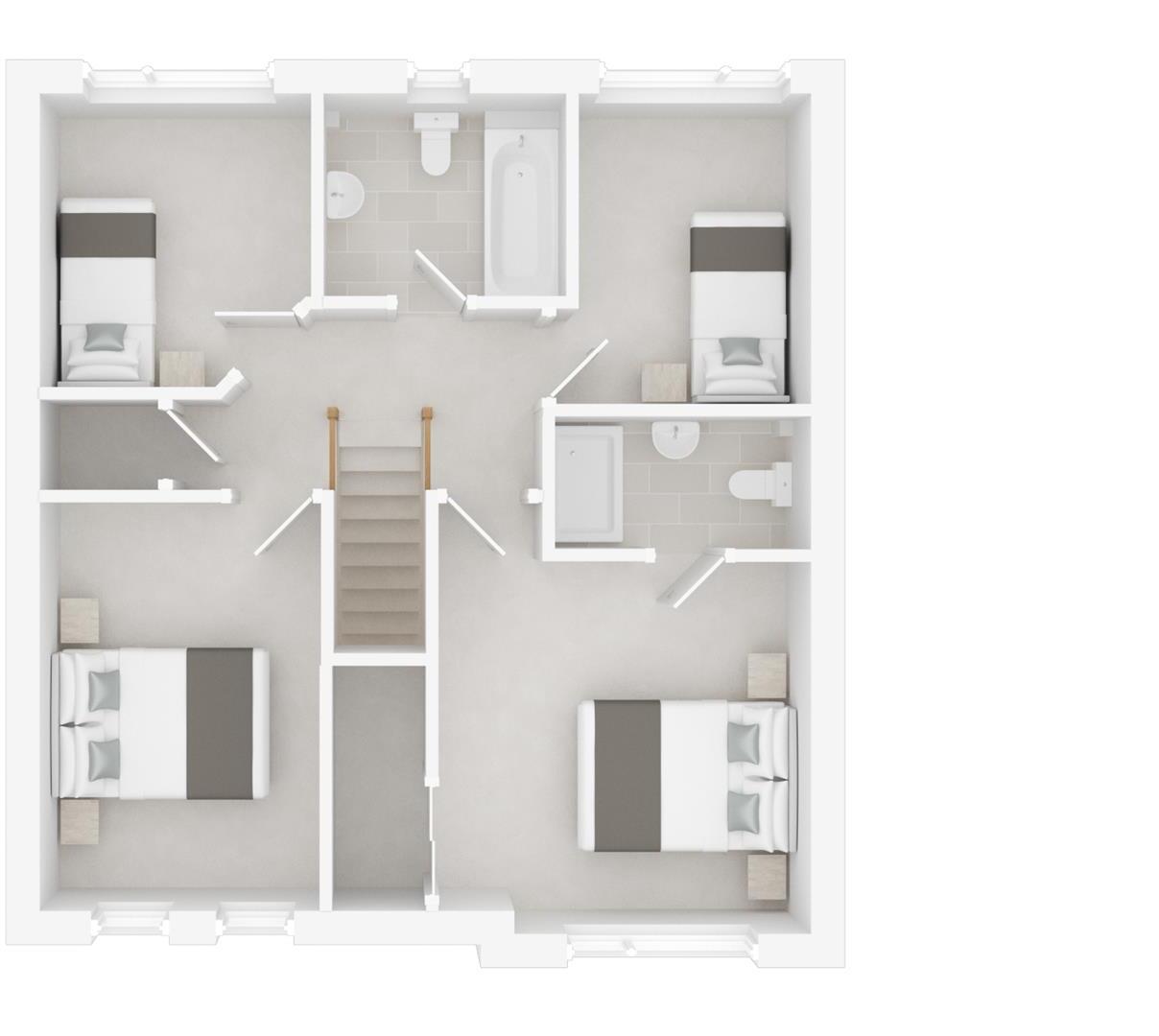Summary - 4 LOWER ABBOTS BUCKLAND BREWER BIDEFORD EX39 5FH
4 bed 2 bath Detached
Energy-efficient new build in a peaceful village setting ideal for family life.
Four bedrooms including master with en-suite
A modern four-bedroom detached home on an exclusive five-house development in Buckland Brewer, built in 2021 with quality finishes and a 10-year NHBC warranty. The layout suits family life with a large kitchen/diner, separate lounge, ground-floor utility and cloakroom, plus a master bedroom with en-suite and three further bedrooms. Energy-efficient systems include an air source heat pump and underfloor heating, offering lower running costs compared with typical older homes.
Practical benefits include a double garage, off-road parking and fast broadband, useful for those working from home. The site enjoys countryside views and a quiet village setting close to local primary and secondary schools.
Important points: these marketing images are computer generated and final finishes may vary; the developer incentive (up to £15,000) is available only on selected plots with an 8-week exchange requirement and is subject to eligibility and terms. The listing notes the wider area has high deprivation indicators — check local services and travel links to ensure they meet your needs.
Overall this new-build delivers modern efficiency and family-friendly space, but buyers should confirm final specification, eligibility for incentives, and consider the local context when viewing.
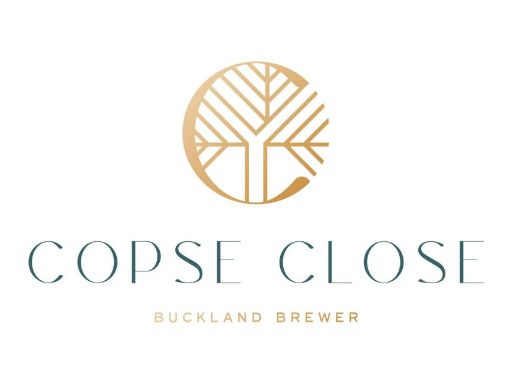 4 bedroom detached house for sale in Copse Close, Buckland Brewer, EX39 — £460,000 • 4 bed • 2 bath • 870 ft²
4 bedroom detached house for sale in Copse Close, Buckland Brewer, EX39 — £460,000 • 4 bed • 2 bath • 870 ft²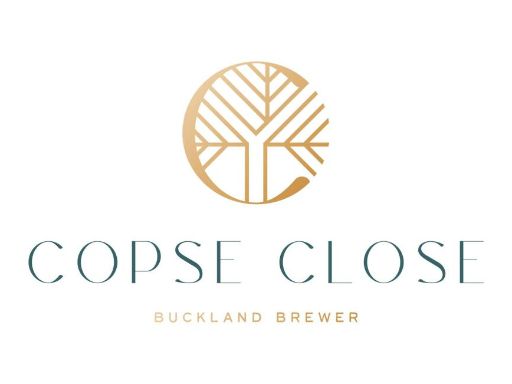 3 bedroom detached house for sale in Copse Close, Buckland Brewer, EX39 — £340,000 • 3 bed • 2 bath • 656 ft²
3 bedroom detached house for sale in Copse Close, Buckland Brewer, EX39 — £340,000 • 3 bed • 2 bath • 656 ft²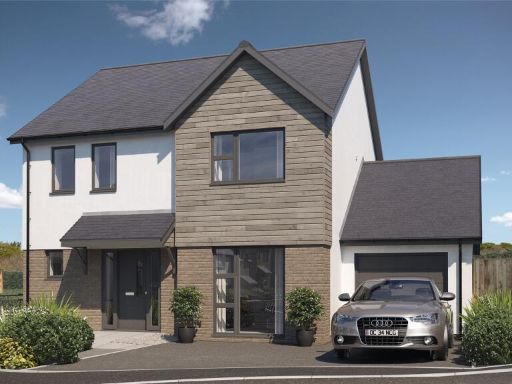 4 bedroom detached house for sale in Copse Close, Buckland Brewer, Bideford, EX39 — £460,000 • 4 bed • 2 bath
4 bedroom detached house for sale in Copse Close, Buckland Brewer, Bideford, EX39 — £460,000 • 4 bed • 2 bath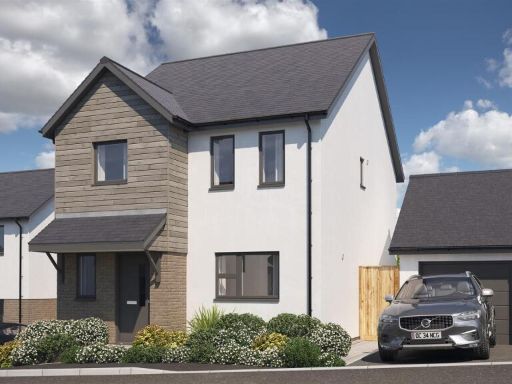 3 bedroom detached house for sale in Copse Close, Buckland Brewer, EX39 — £350,000 • 3 bed • 2 bath • 656 ft²
3 bedroom detached house for sale in Copse Close, Buckland Brewer, EX39 — £350,000 • 3 bed • 2 bath • 656 ft²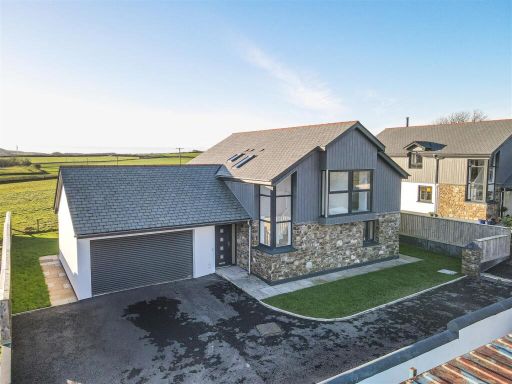 4 bedroom detached house for sale in Buckland Brewer, EX39 — £550,000 • 4 bed • 2 bath • 1433 ft²
4 bedroom detached house for sale in Buckland Brewer, EX39 — £550,000 • 4 bed • 2 bath • 1433 ft²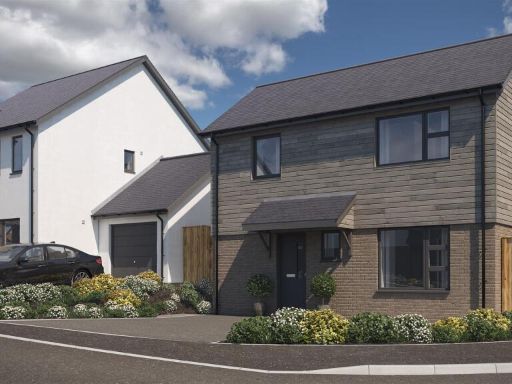 2 bedroom detached house for sale in Copse Close, Buckland Brewer, EX39 — £290,000 • 2 bed • 1 bath • 608 ft²
2 bedroom detached house for sale in Copse Close, Buckland Brewer, EX39 — £290,000 • 2 bed • 1 bath • 608 ft²

































