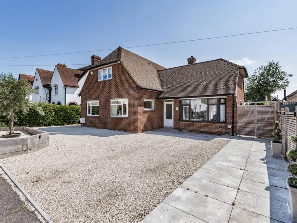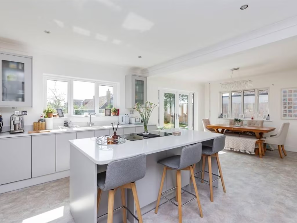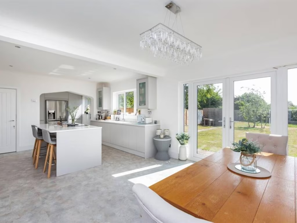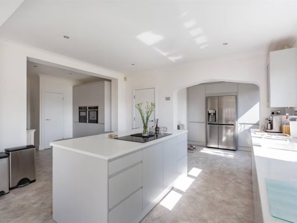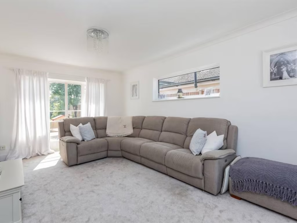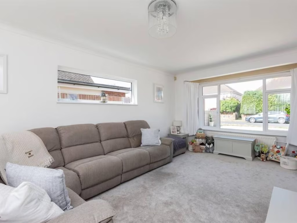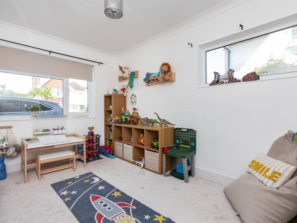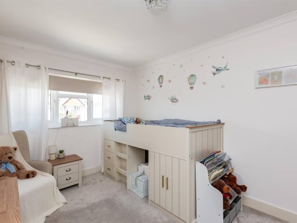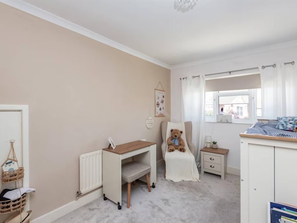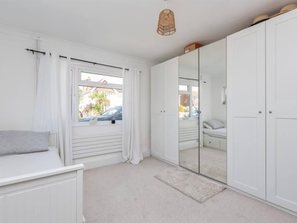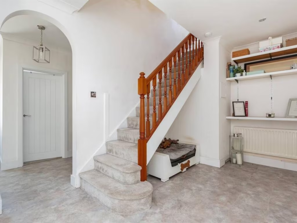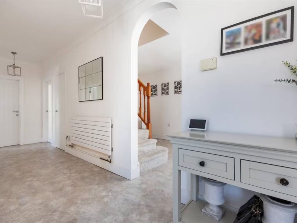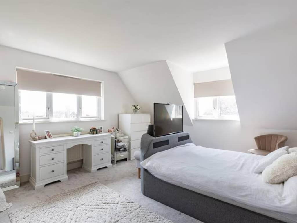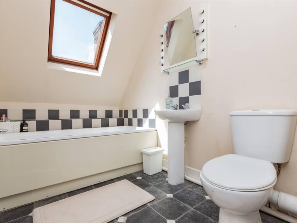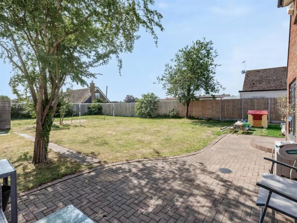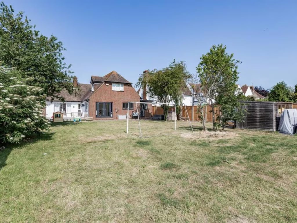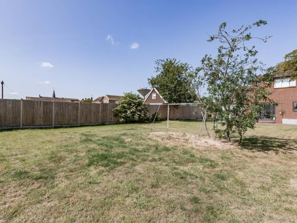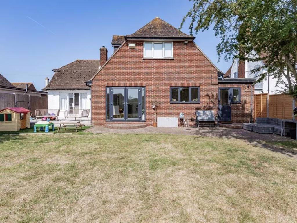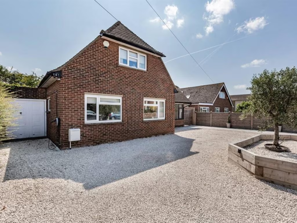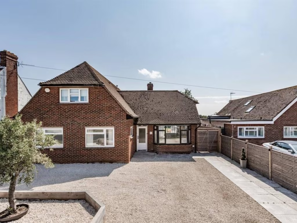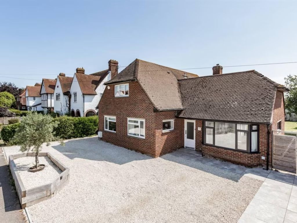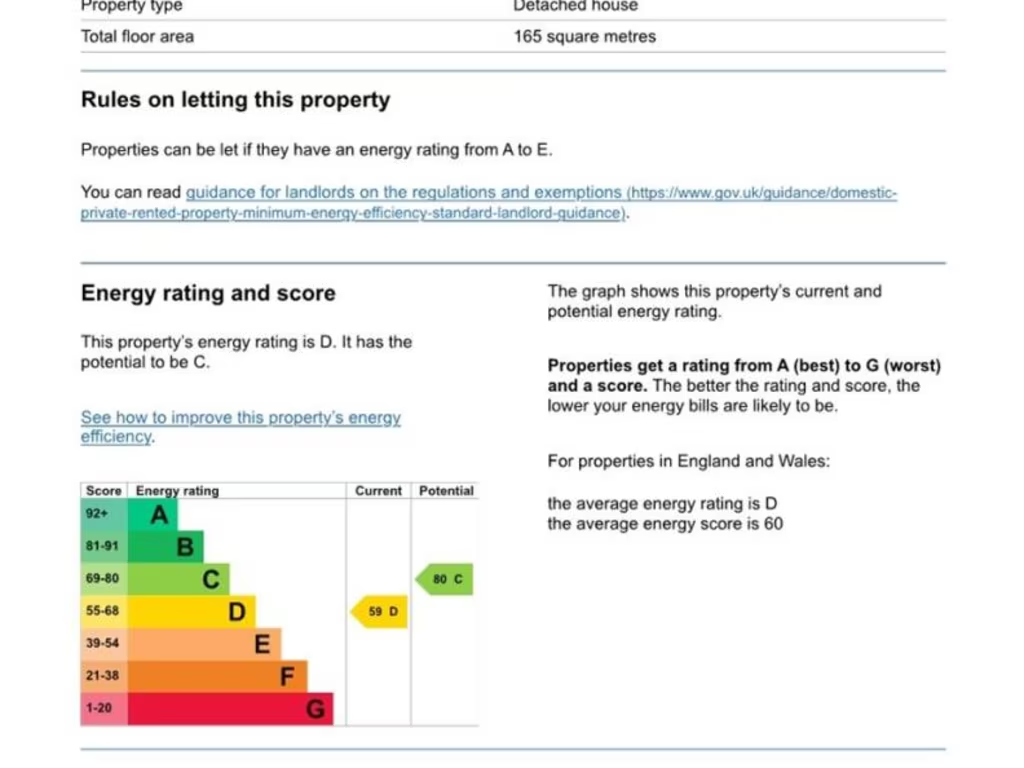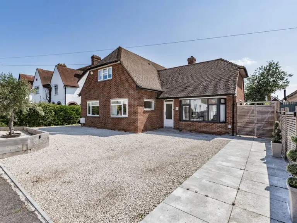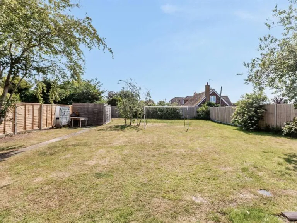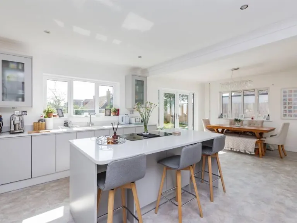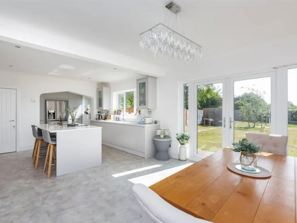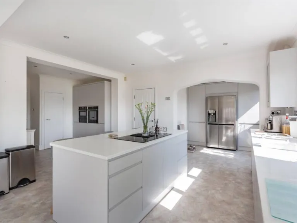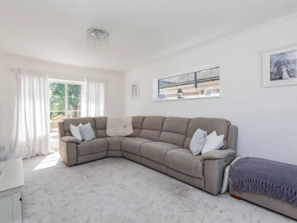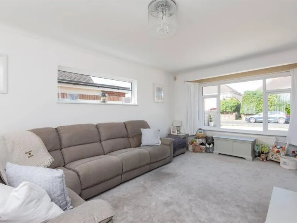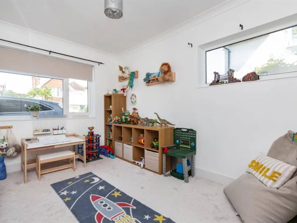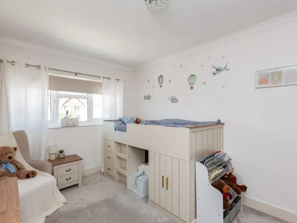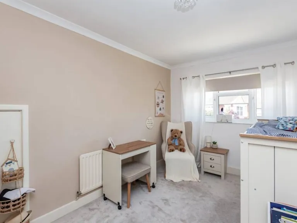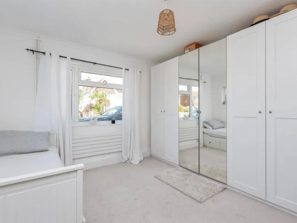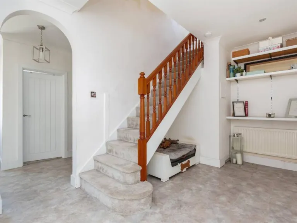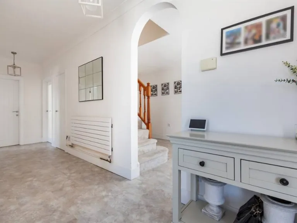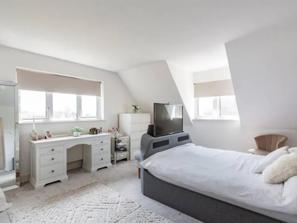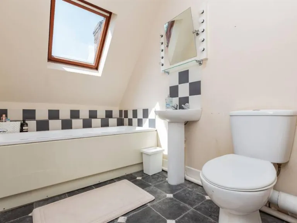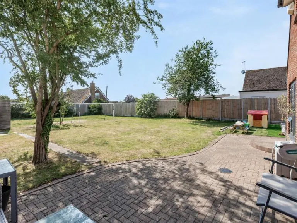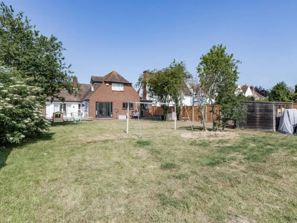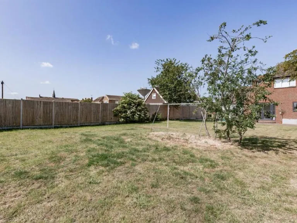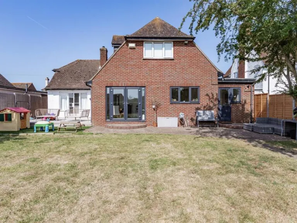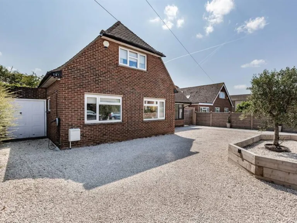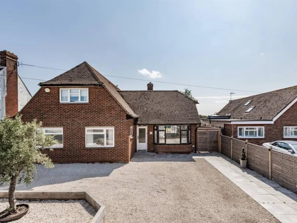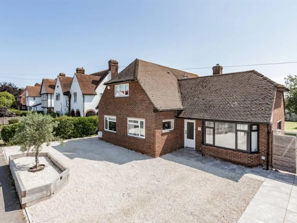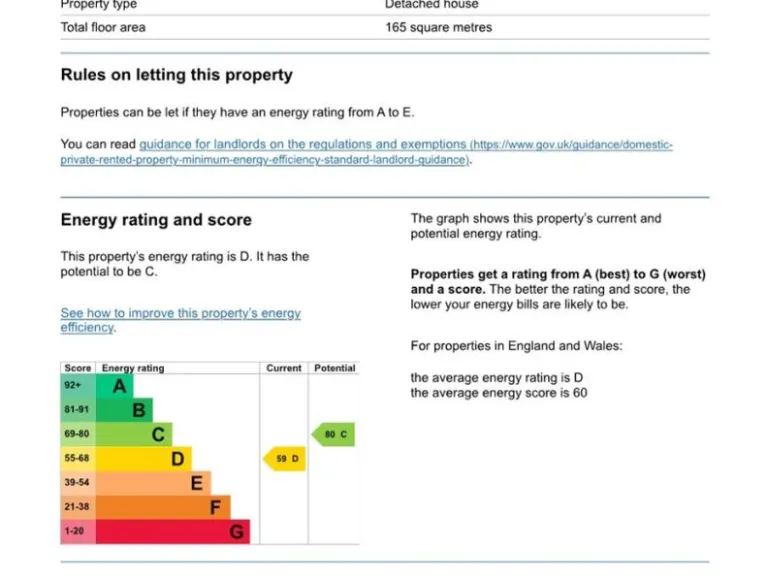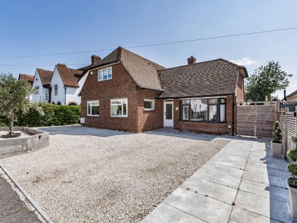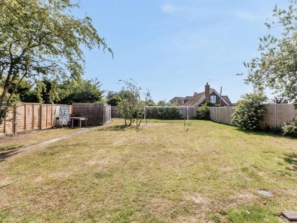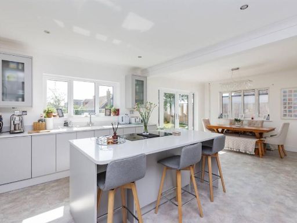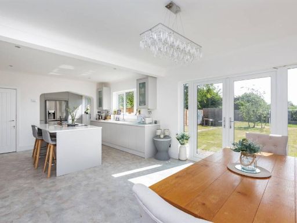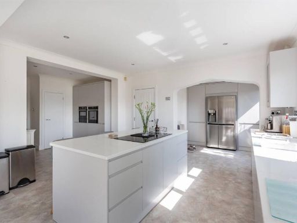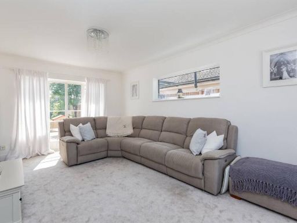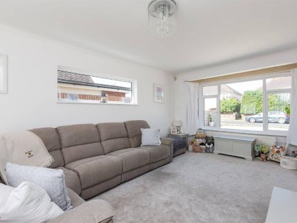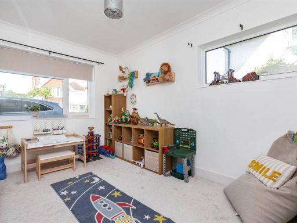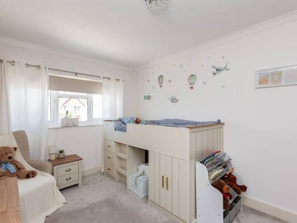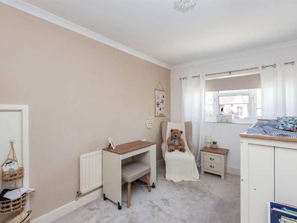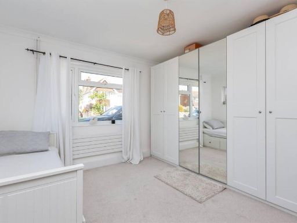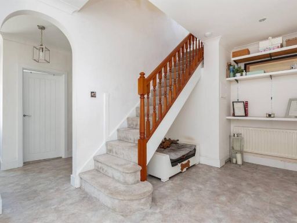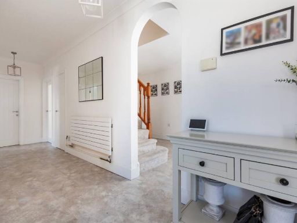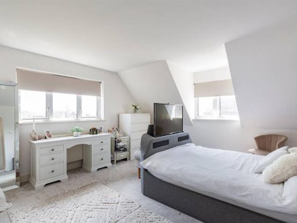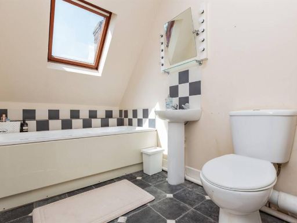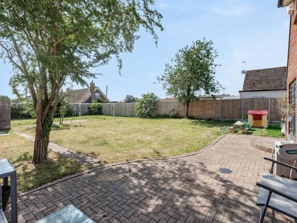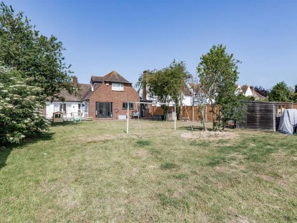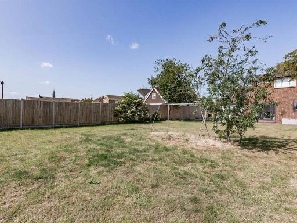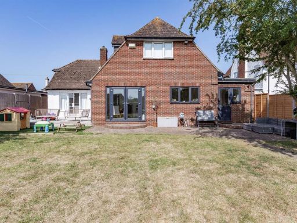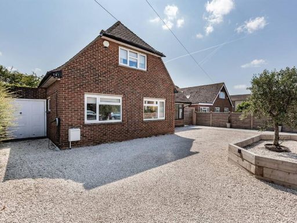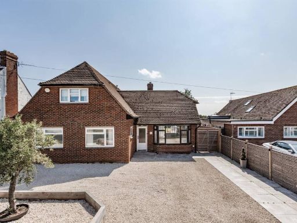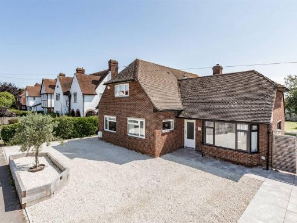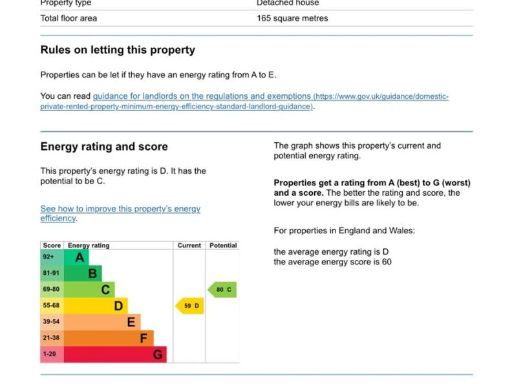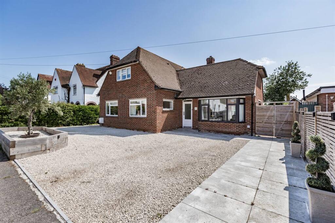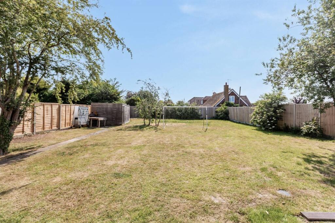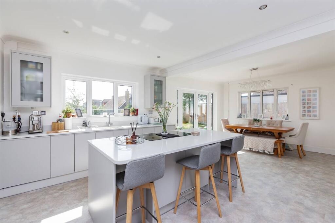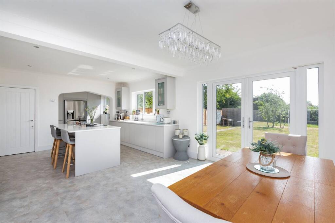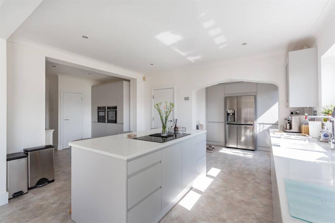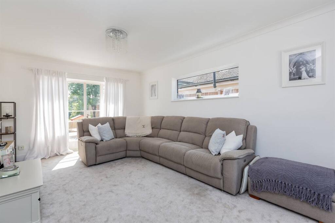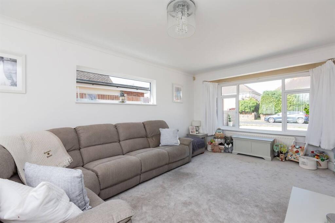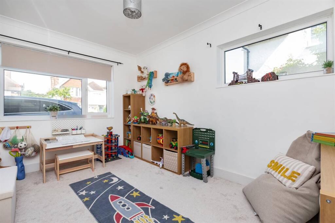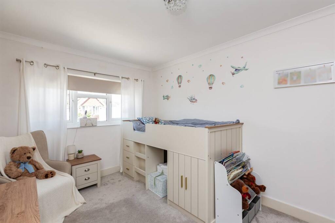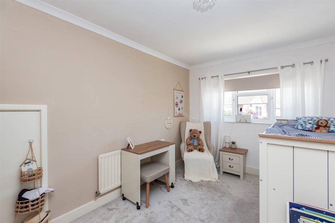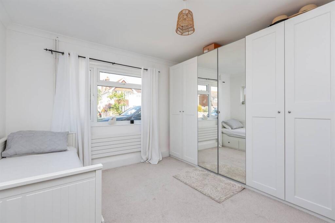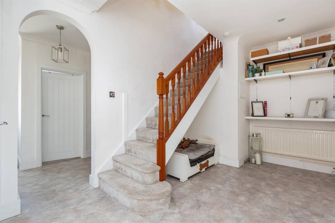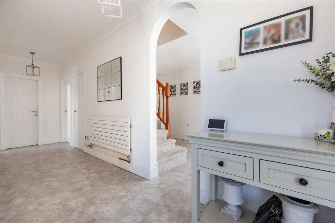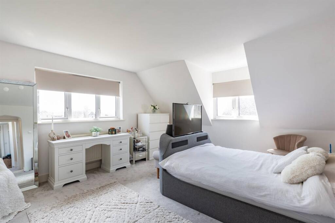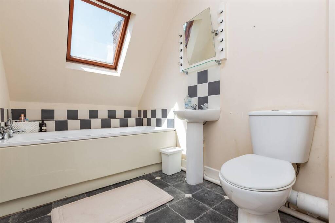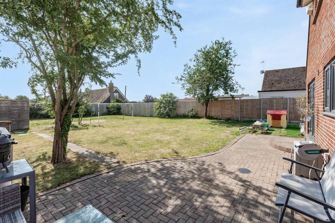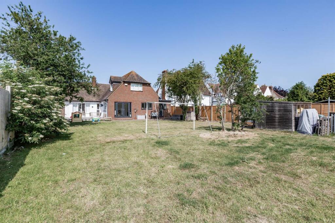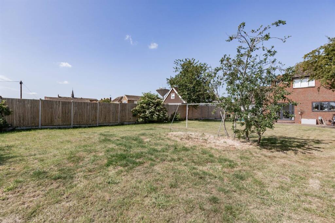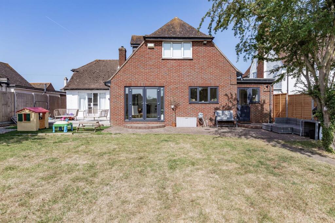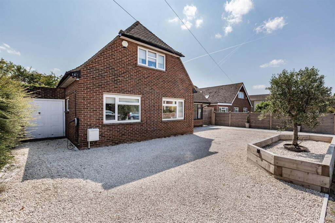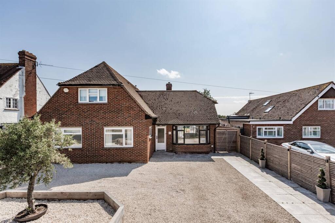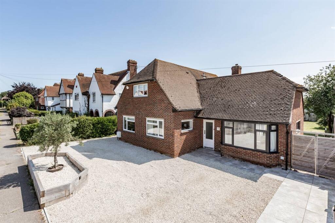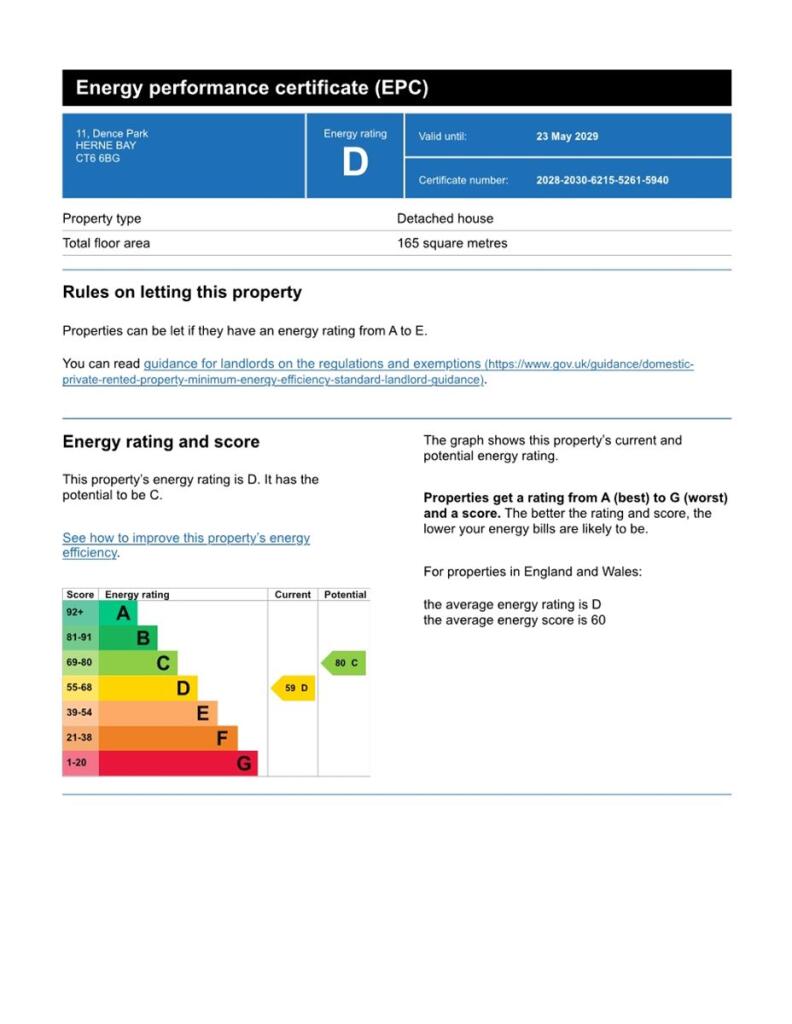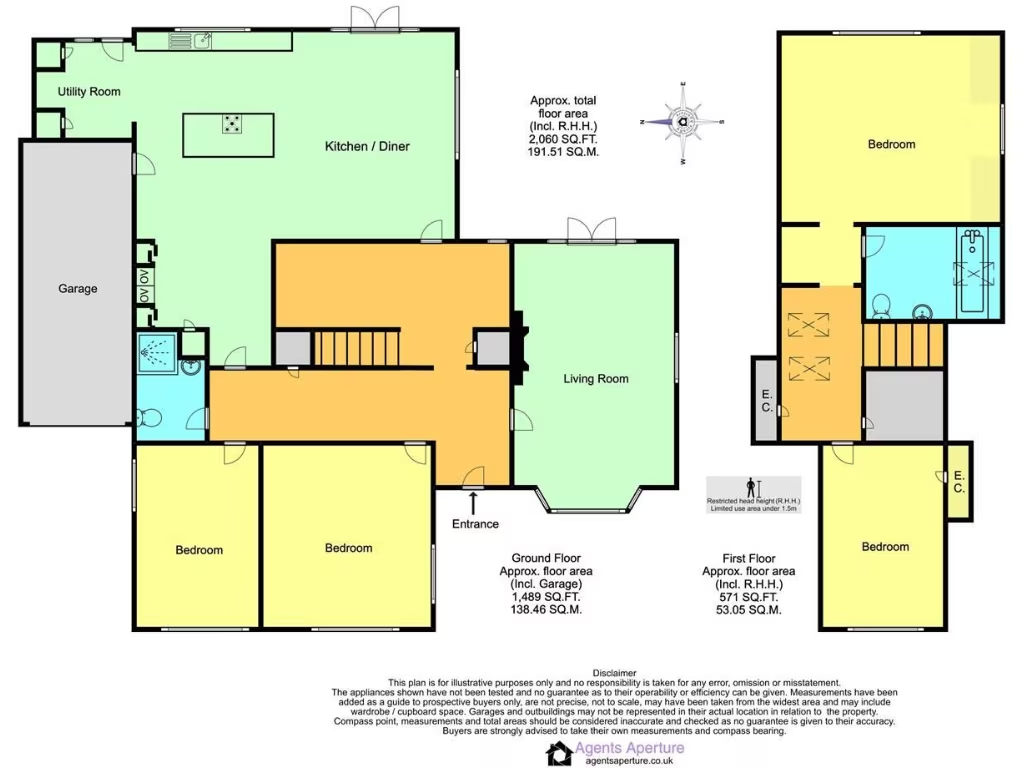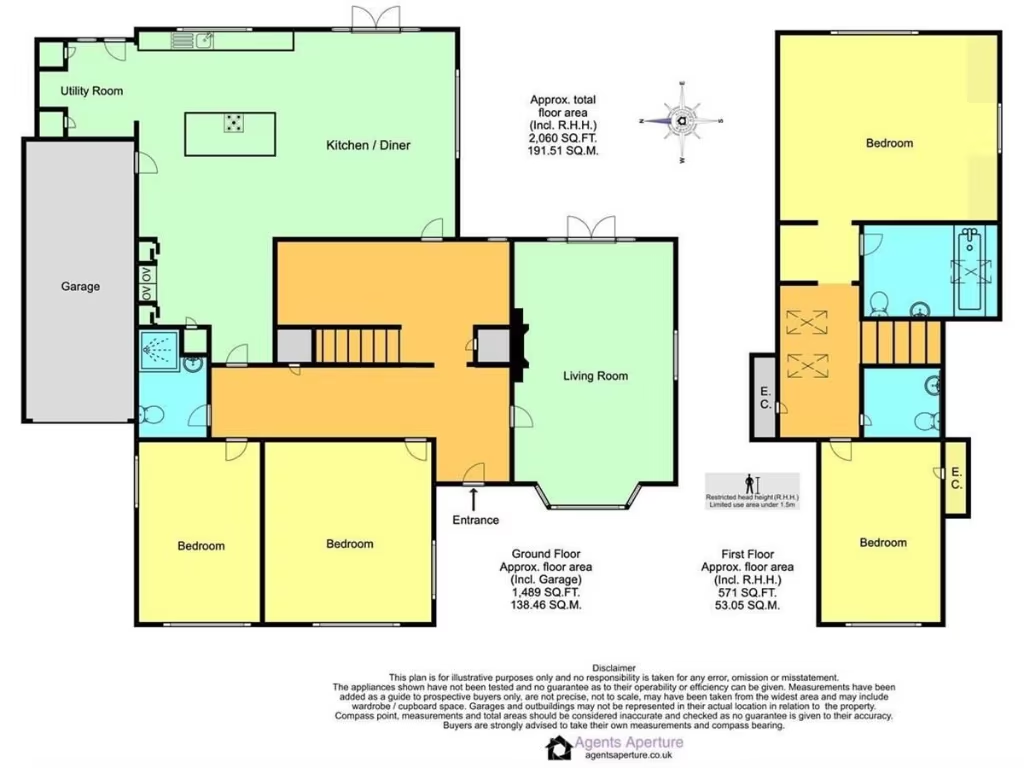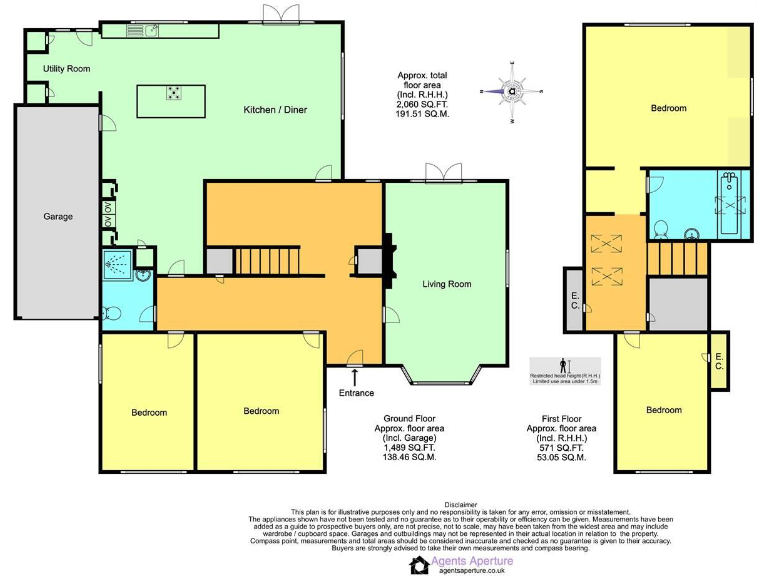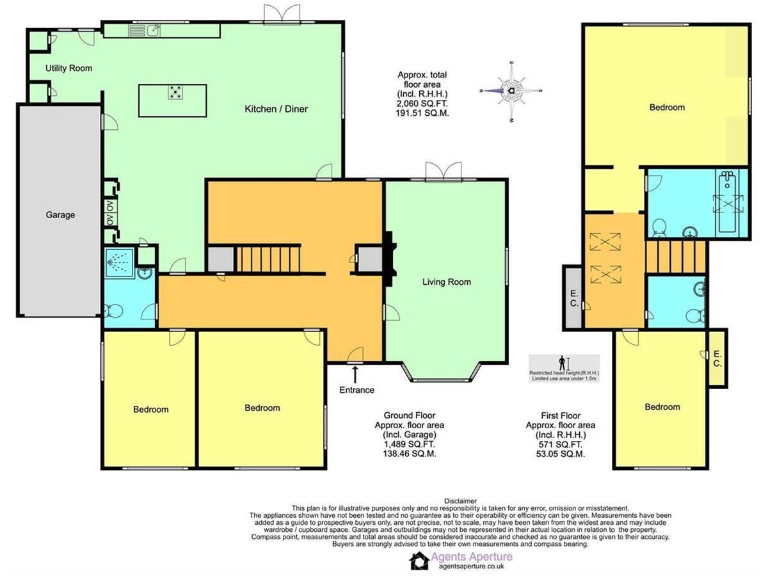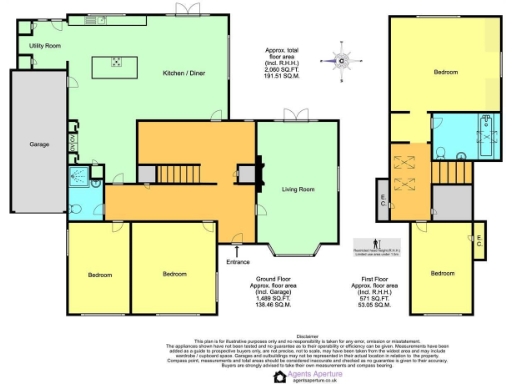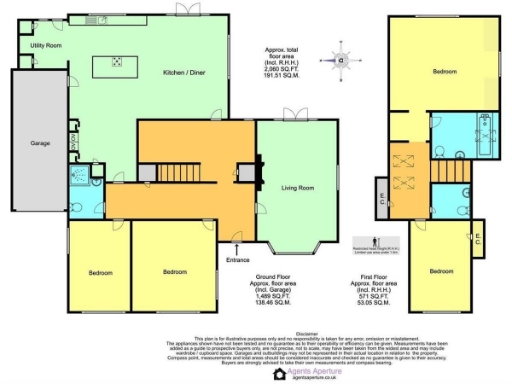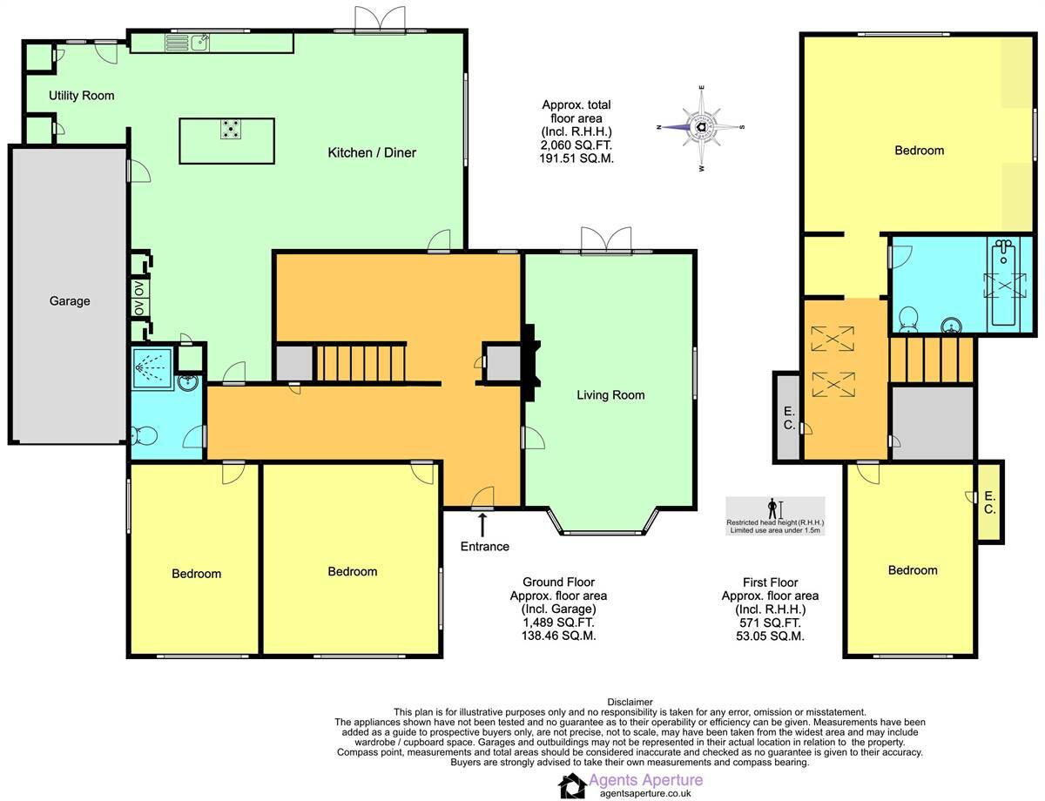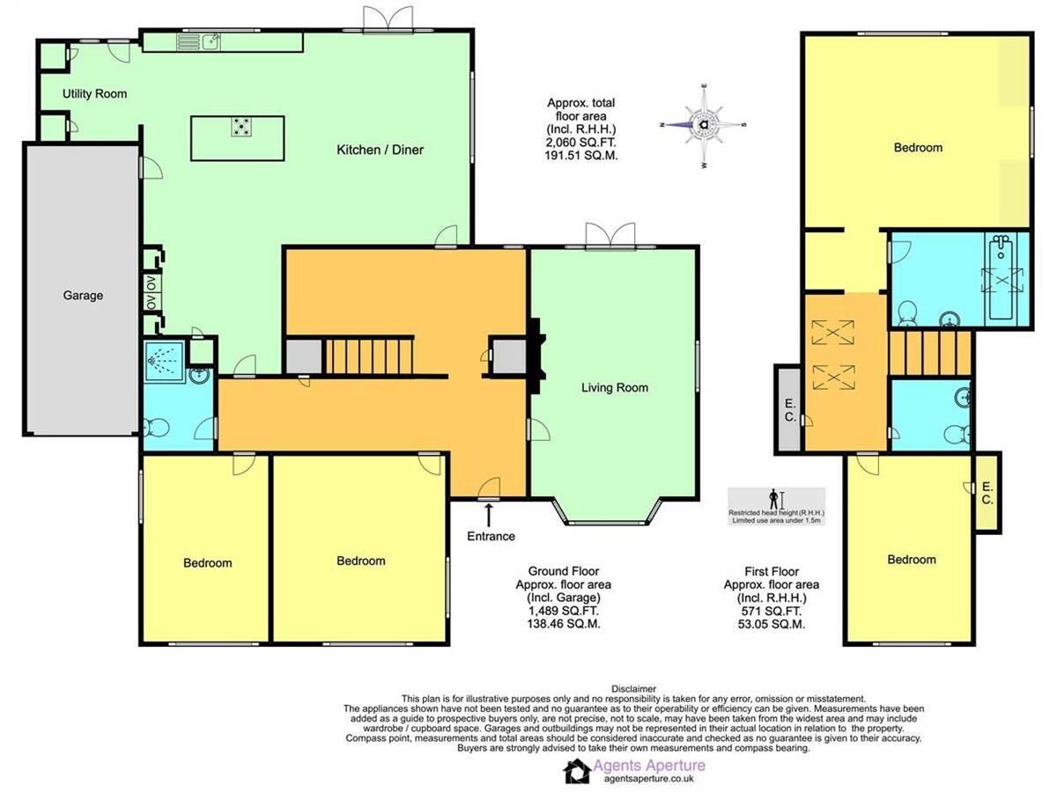Summary - 11 DENCE PARK HERNE BAY CT6 6BG
4 bed 2 bath Detached
Deceptively large renovated chalet-bungalow with huge garden, garage and seaside walks nearby.
Four double bedrooms across two floors, including en-suite to master
Open-plan kitchen/diner/family room with direct garden access
Large plot with approx. 98'5" (30m) private rear garden
Integral garage plus driveway providing off-road parking
Recently updated throughout; gas central heating and double glazing
Walking distance to seafront, town centre and cliff-top walks
Potential to extend (STPP); mid-20th-century fabric—investigate structure
Chalet-bungalow layout not fully single-storey living for mobility needs
A deceptively large chalet-style detached house on one of Dence Park’s most sought-after roads, offering 2,356 sq ft of flexible living across two levels. The house has been recently updated, with a striking open-plan kitchen/dining/family room that opens onto a deep, private rear garden (approximately 98'5"). Two double bedrooms are on the ground floor with two further double bedrooms upstairs, including a master with en-suite.
The layout suits families who need generous reception space and home working areas—the principal lounge, a sizable study area and an expansive kitchen/diner provide comfortable, versatile living. The large plot, integral garage and driveway parking add practical family benefits and scope (STPP) for extension if a purchaser wants to increase footprint further.
Practical strengths include gas central heating, UPVC double glazing and recent renovation works that reduce short-term maintenance need. The location is a major draw: walking distance to the seafront, town centre and cliff-top paths, while schools, amenities and good transport links (Herne Bay station c.1.7 miles) are within easy reach.
A few material points to note: while the property is newly renovated, the mid-20th-century construction and larger footprint mean potential buyers should check for latent structural or service issues before committing. The layout is unconventional (chalet bungalow style) which may not suit purchasers insisting on fully level living. Council Tax Band D applies.
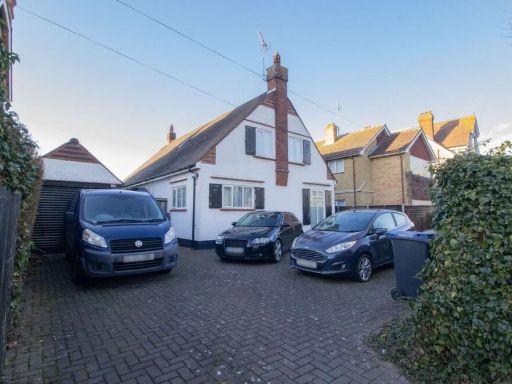 4 bedroom detached house for sale in Station Road, Herne Bay, Kent, CT6 — £450,000 • 4 bed • 3 bath • 2002 ft²
4 bedroom detached house for sale in Station Road, Herne Bay, Kent, CT6 — £450,000 • 4 bed • 3 bath • 2002 ft²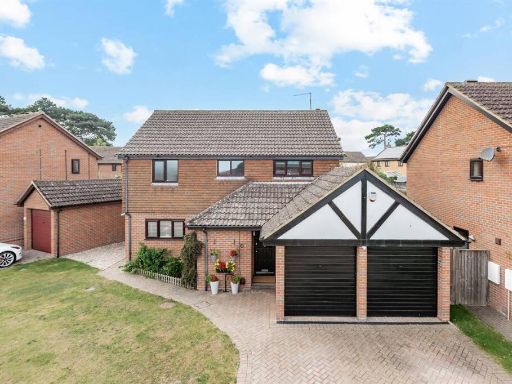 4 bedroom detached house for sale in Selbey Close, Herne Bay, CT6 — £550,000 • 4 bed • 2 bath • 1421 ft²
4 bedroom detached house for sale in Selbey Close, Herne Bay, CT6 — £550,000 • 4 bed • 2 bath • 1421 ft²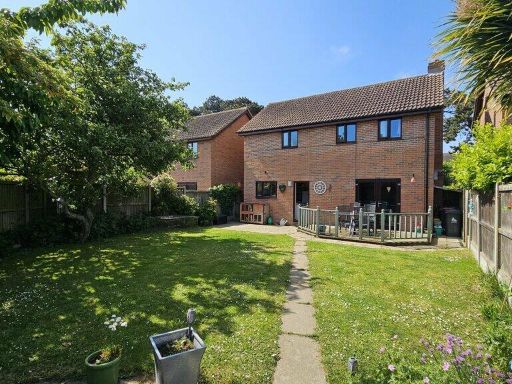 4 bedroom detached house for sale in Corsican Walk, Herne Bay, CT6 6UL, CT6 — £385,000 • 4 bed • 2 bath • 1119 ft²
4 bedroom detached house for sale in Corsican Walk, Herne Bay, CT6 6UL, CT6 — £385,000 • 4 bed • 2 bath • 1119 ft²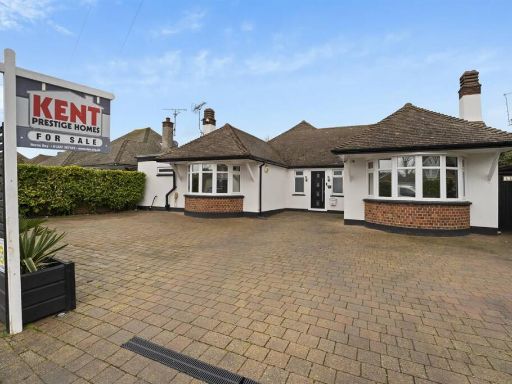 4 bedroom detached bungalow for sale in Mickleburgh Hill, Herne Bay, CT6 — £695,000 • 4 bed • 2 bath • 1827 ft²
4 bedroom detached bungalow for sale in Mickleburgh Hill, Herne Bay, CT6 — £695,000 • 4 bed • 2 bath • 1827 ft²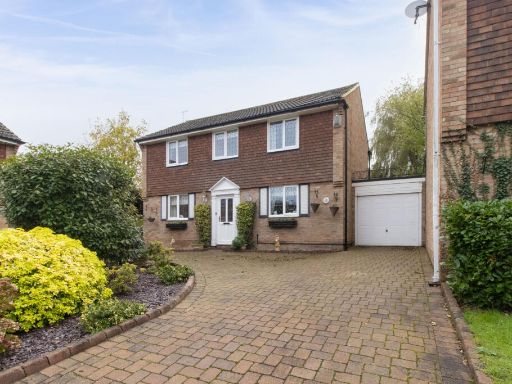 4 bedroom detached house for sale in Links Close, Herne Bay, CT6 — £400,000 • 4 bed • 2 bath • 1335 ft²
4 bedroom detached house for sale in Links Close, Herne Bay, CT6 — £400,000 • 4 bed • 2 bath • 1335 ft²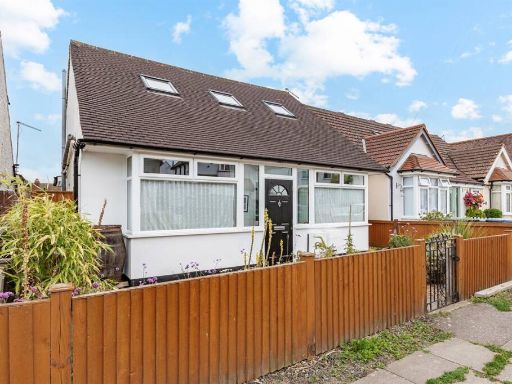 4 bedroom detached bungalow for sale in Pier Avenue, Herne Bay, CT6 — £415,000 • 4 bed • 2 bath • 1581 ft²
4 bedroom detached bungalow for sale in Pier Avenue, Herne Bay, CT6 — £415,000 • 4 bed • 2 bath • 1581 ft²