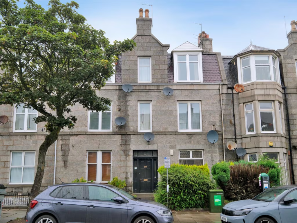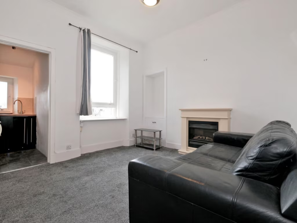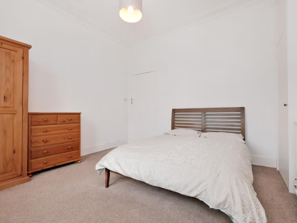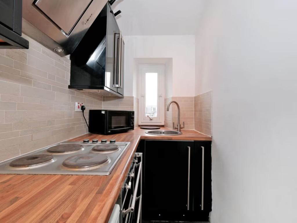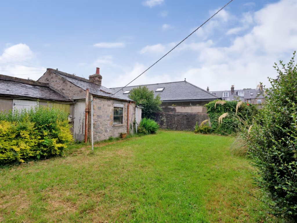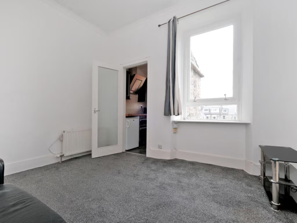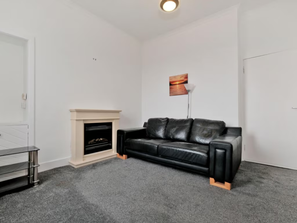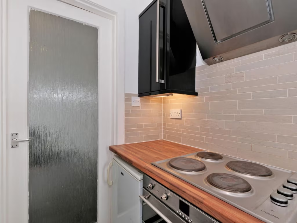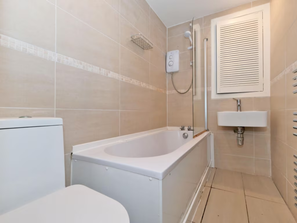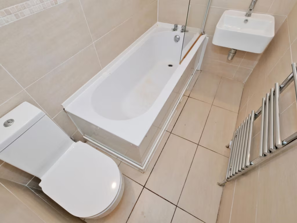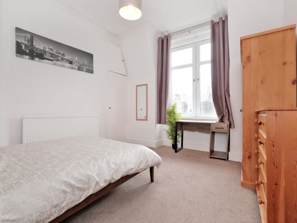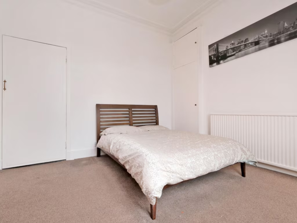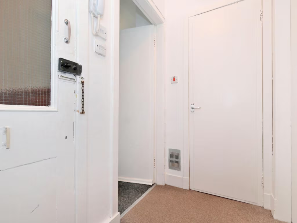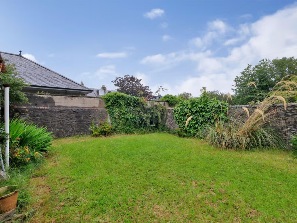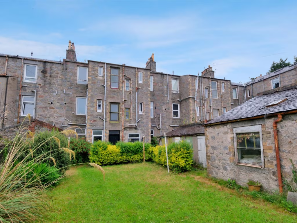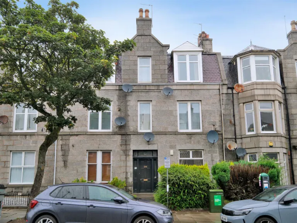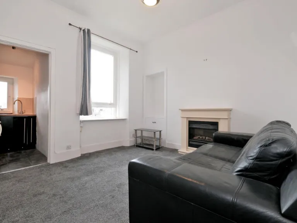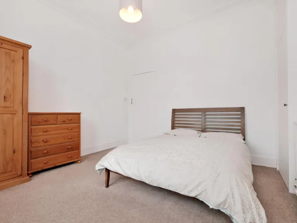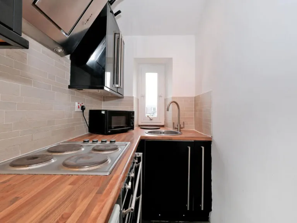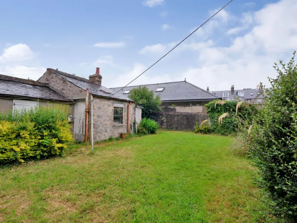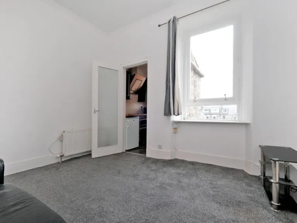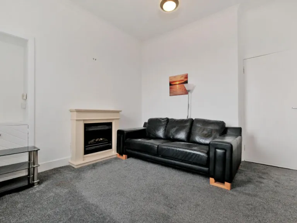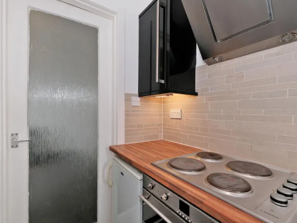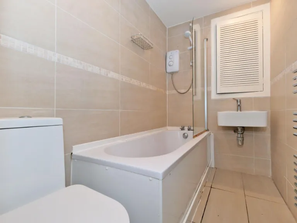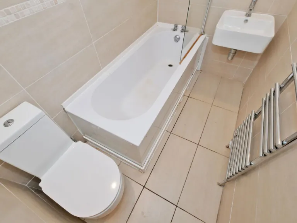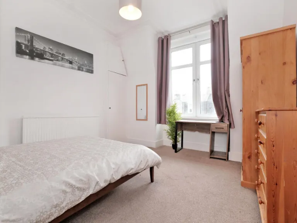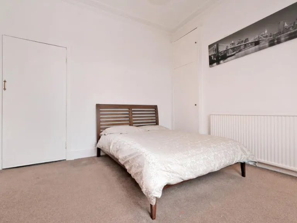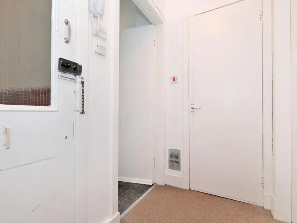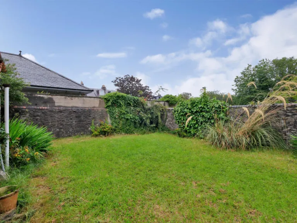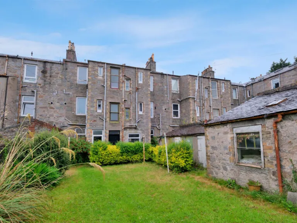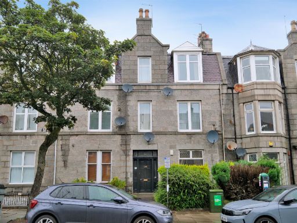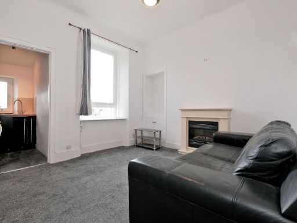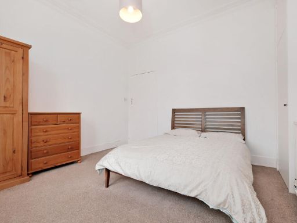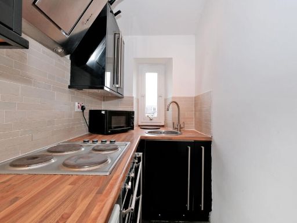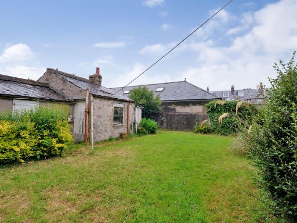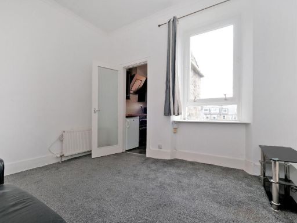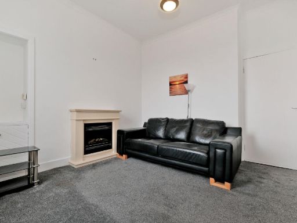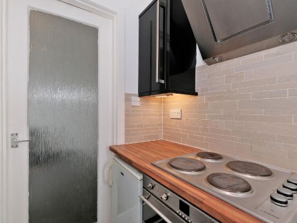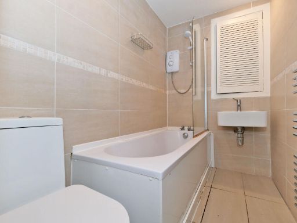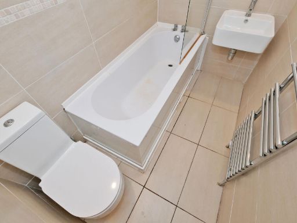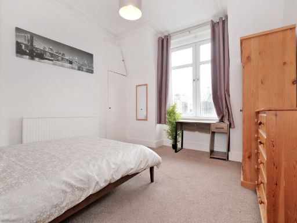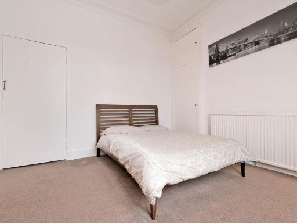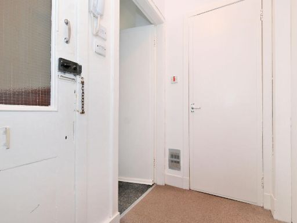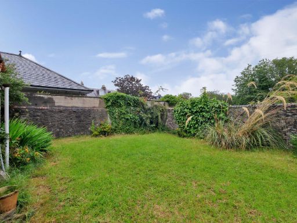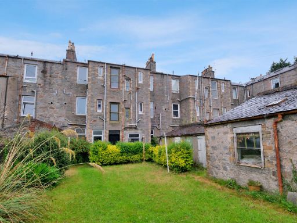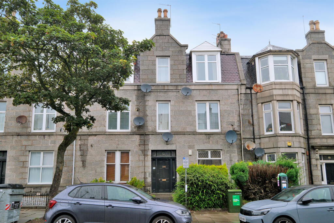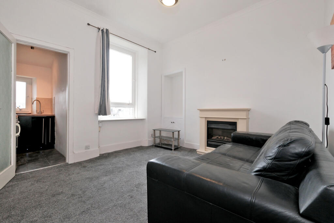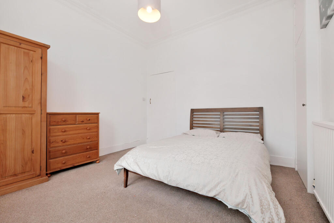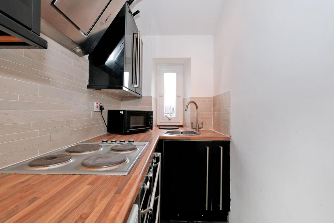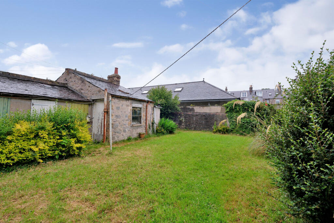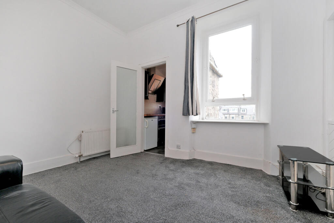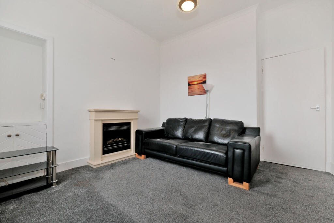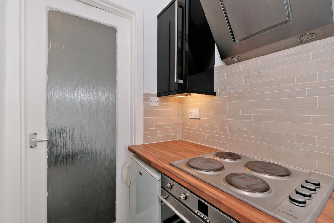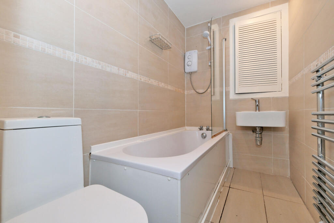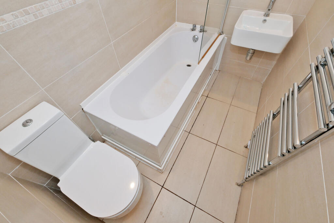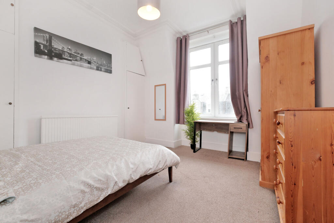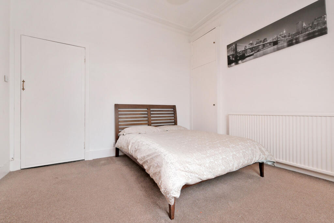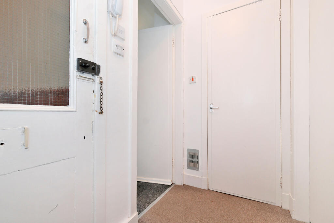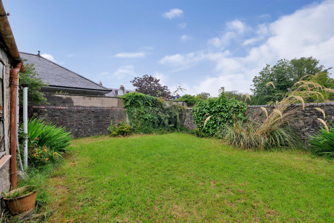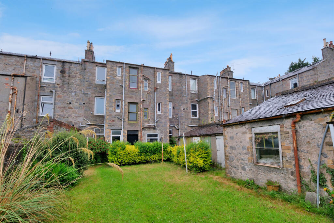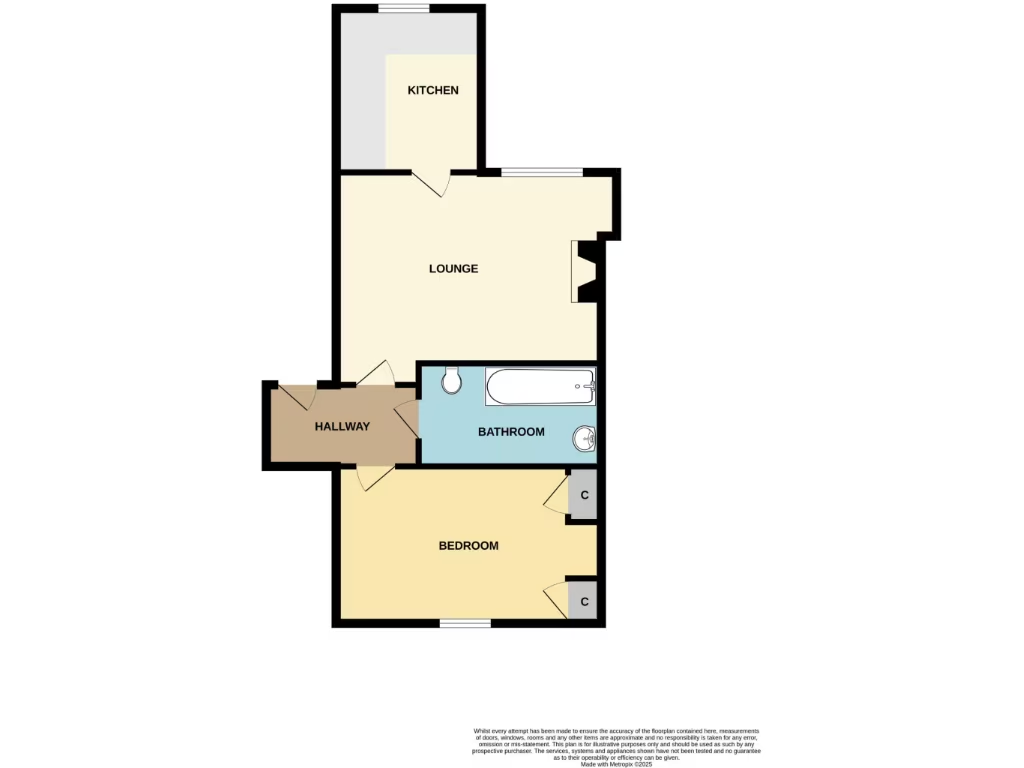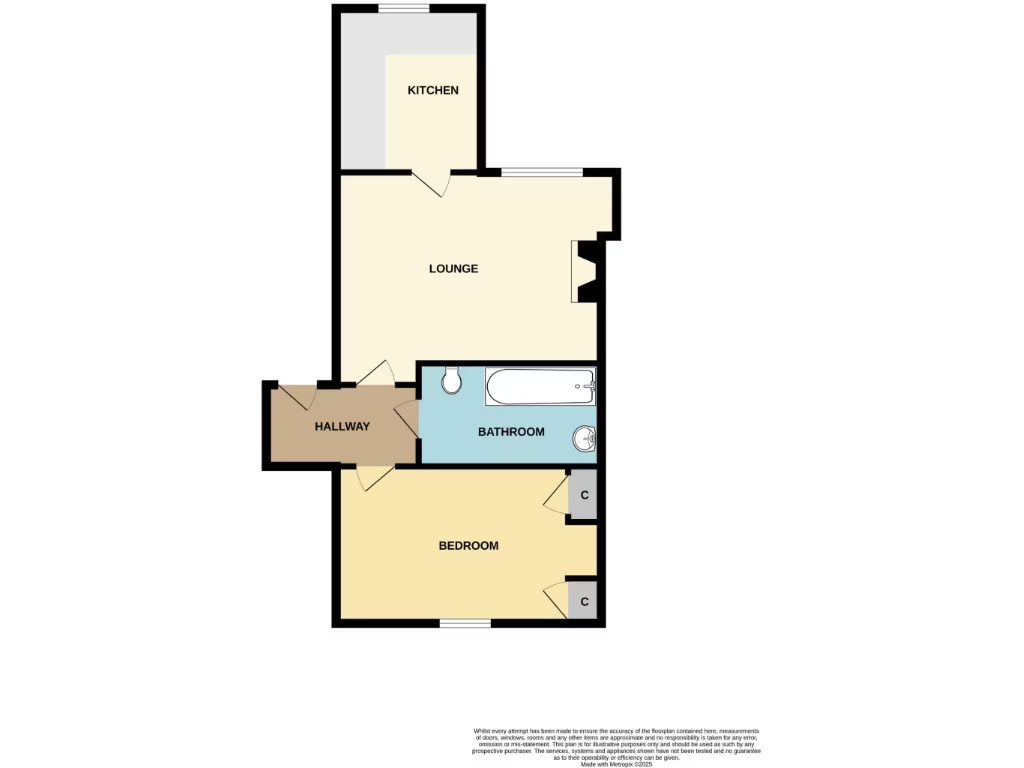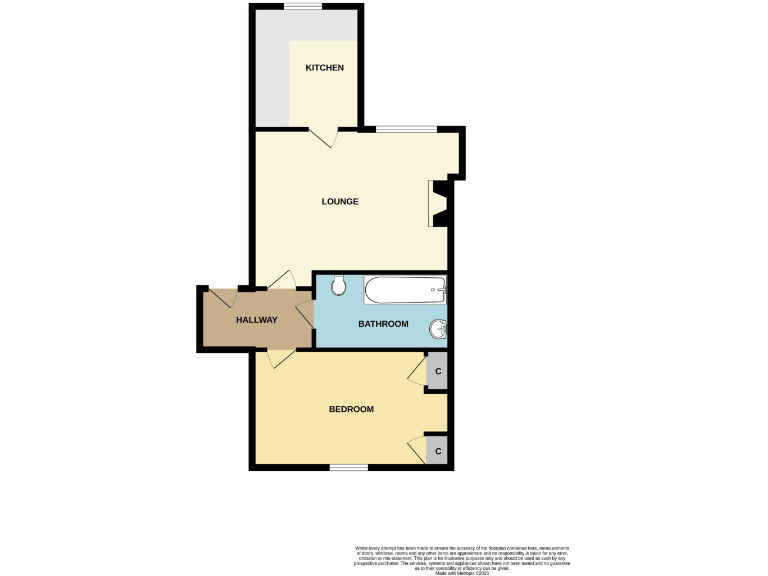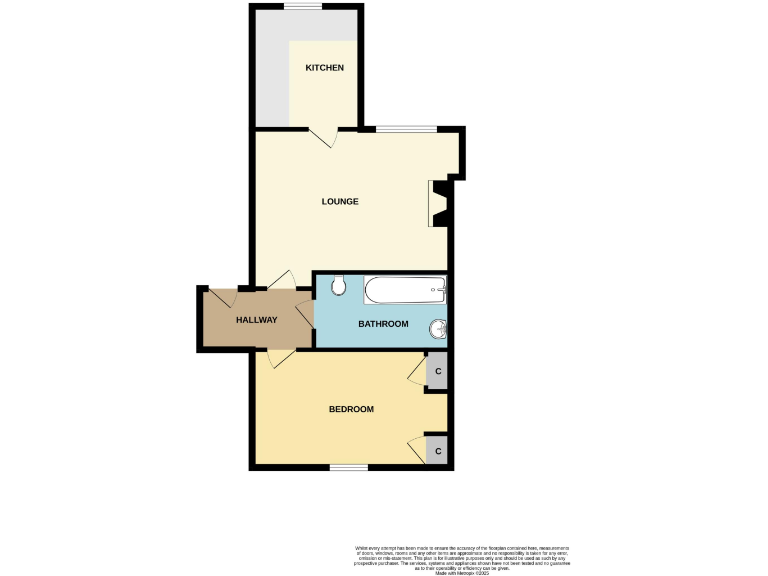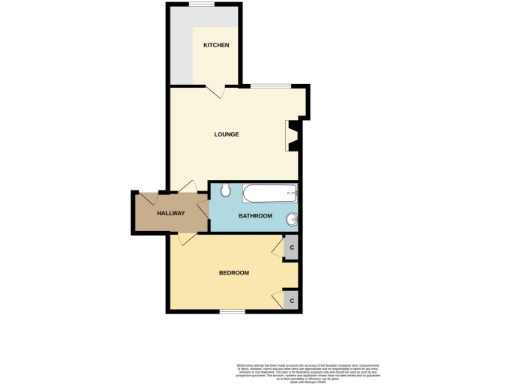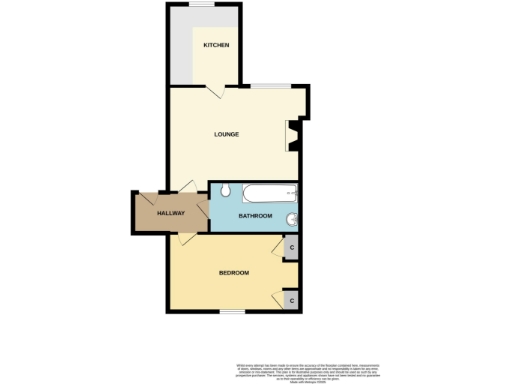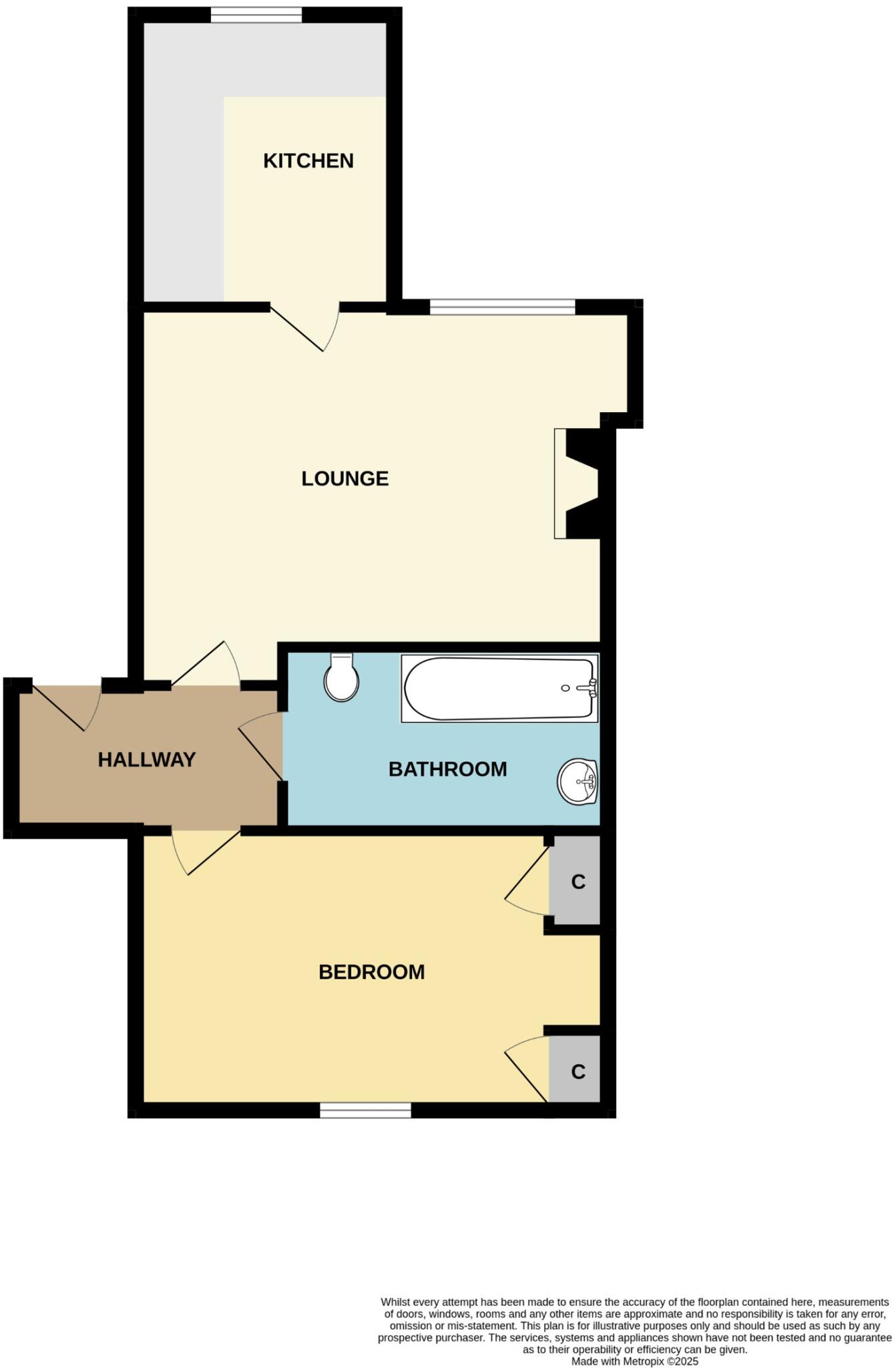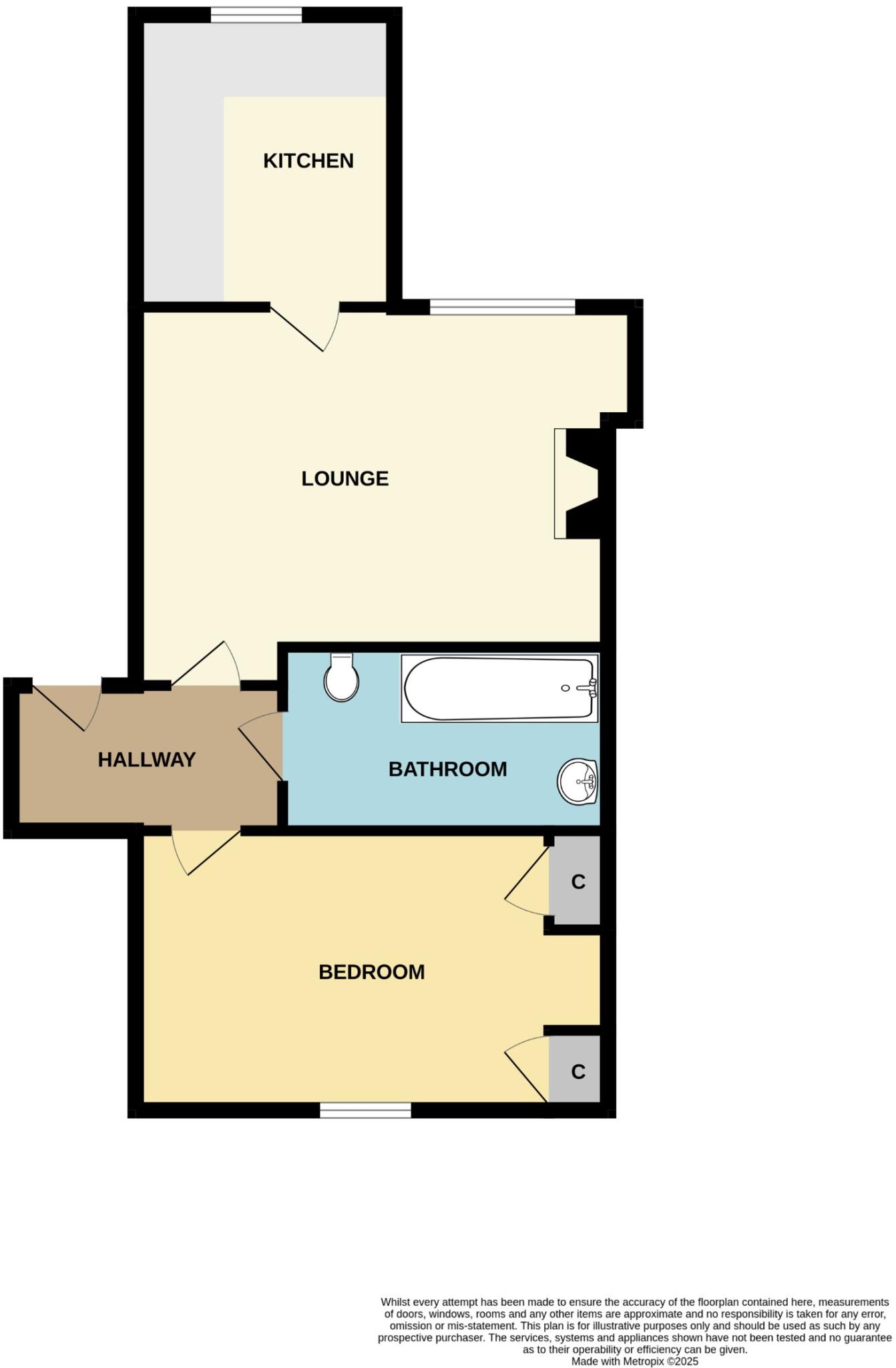Summary - GROUND FLOOR LEFT, 294, UNION GROVE AB10 6TP
1 bed 1 bath Flat
Affordable one-bedroom close to cafés and bus routes.
Freehold one-bedroom top-floor apartment, offered furnished
An affordable top-floor one-bedroom apartment in Aberdeen’s West End, offered freehold at £69,000. The bright, south-facing double bedroom, modern bathroom and good-sized lounge make this an easy first home or straightforward buy-to-let. All furniture and fittings are included, so it is conveniently ready to move into.
The property occupies a traditional Victorian terrace with high ceilings and period character, while the interior benefits from double glazing and gas central heating. Externally there is a large shared rear garden and an exclusive shed, plus ample on-street parking and fast broadband and excellent mobile signal.
Practical points to note: the home is compact (about 40 sqm / 431 sq ft) and the boiler sits in the shared loft, accessed by a ladder. Washing machine space is in a communal stair cupboard. The EPC is D and the wider area is classified as deprived, which may affect resale or rental yields.
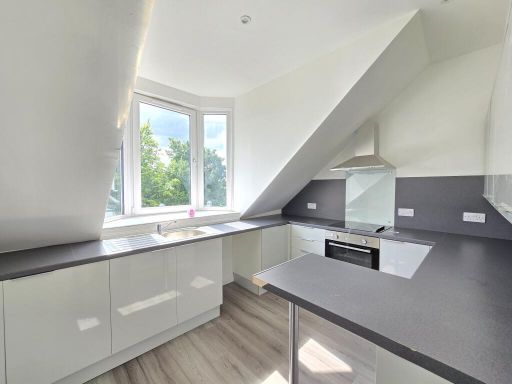 1 bedroom flat for sale in Allan Street, West End, Aberdeen, AB10 — £55,000 • 1 bed • 1 bath • 431 ft²
1 bedroom flat for sale in Allan Street, West End, Aberdeen, AB10 — £55,000 • 1 bed • 1 bath • 431 ft²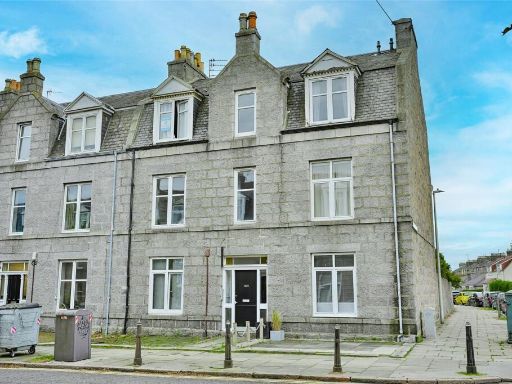 2 bedroom apartment for sale in 305 Second Floor Left, Union Grove, Aberdeen, Aberdeenshire, AB10 6TD, AB10 — £99,000 • 2 bed • 1 bath • 463 ft²
2 bedroom apartment for sale in 305 Second Floor Left, Union Grove, Aberdeen, Aberdeenshire, AB10 6TD, AB10 — £99,000 • 2 bed • 1 bath • 463 ft²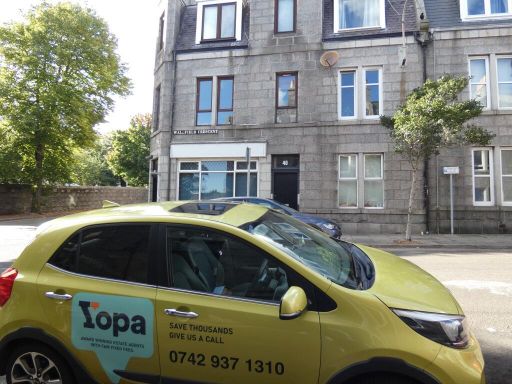 1 bedroom flat for sale in Wallfield Crescent, Aberdeen, AB25 — £55,000 • 1 bed • 1 bath
1 bedroom flat for sale in Wallfield Crescent, Aberdeen, AB25 — £55,000 • 1 bed • 1 bath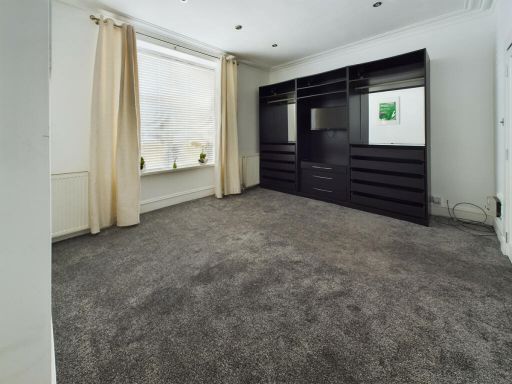 1 bedroom apartment for sale in GFR, 17 Albyn Grove, Aberdeen AB10 6SP, AB10 — £80,000 • 1 bed • 1 bath • 655 ft²
1 bedroom apartment for sale in GFR, 17 Albyn Grove, Aberdeen AB10 6SP, AB10 — £80,000 • 1 bed • 1 bath • 655 ft²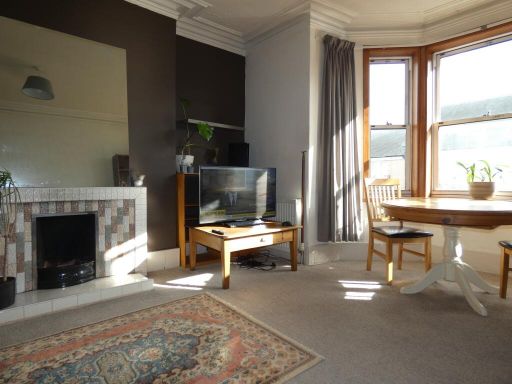 1 bedroom flat for sale in Albyn Grove, Aberdeen, AB10 — £79,000 • 1 bed • 1 bath • 498 ft²
1 bedroom flat for sale in Albyn Grove, Aberdeen, AB10 — £79,000 • 1 bed • 1 bath • 498 ft²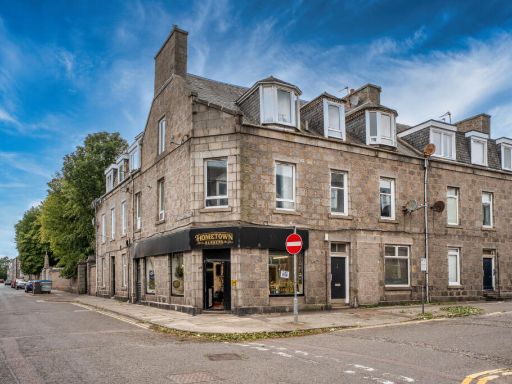 2 bedroom flat for sale in Granton Place, Aberdeen, AB10 — £78,000 • 2 bed • 1 bath • 506 ft²
2 bedroom flat for sale in Granton Place, Aberdeen, AB10 — £78,000 • 2 bed • 1 bath • 506 ft²