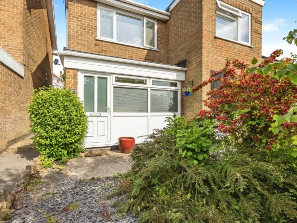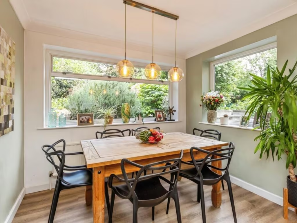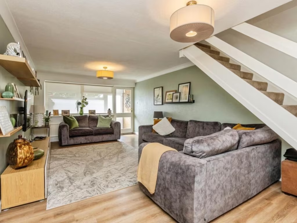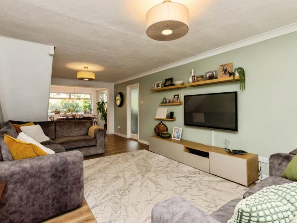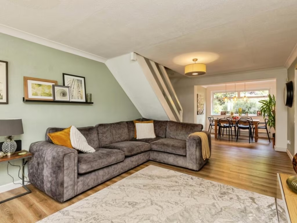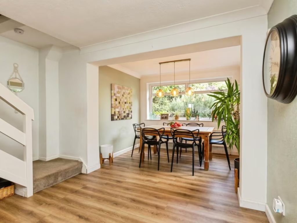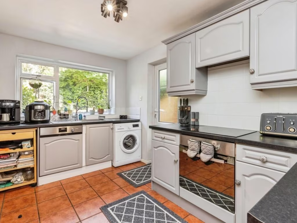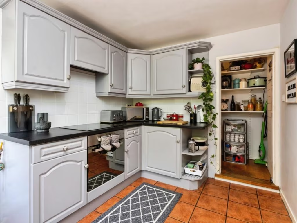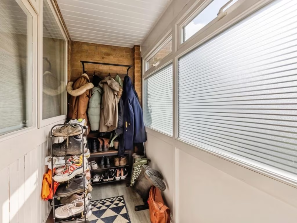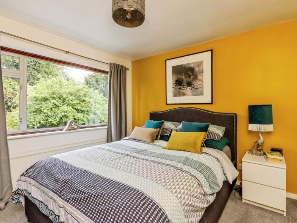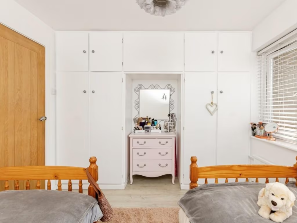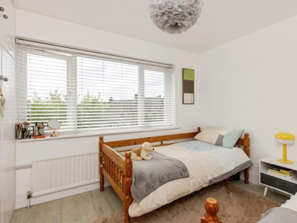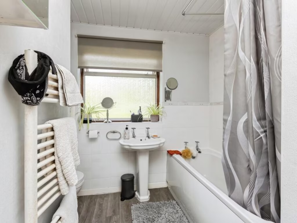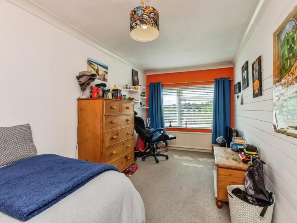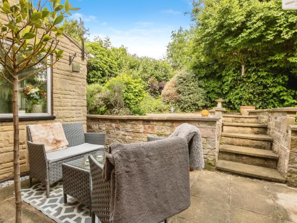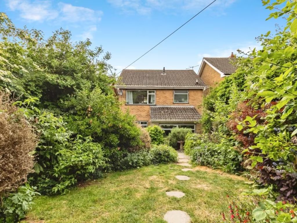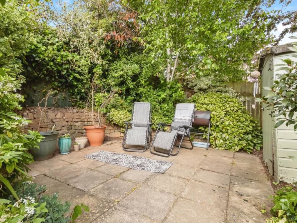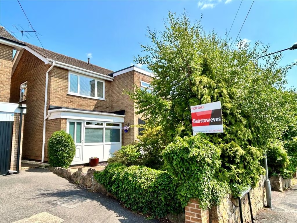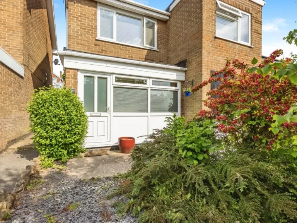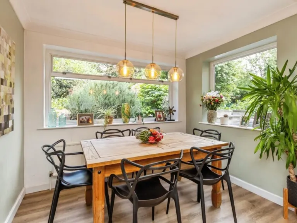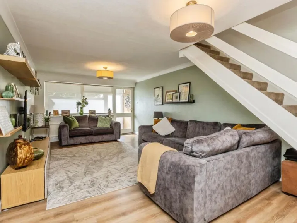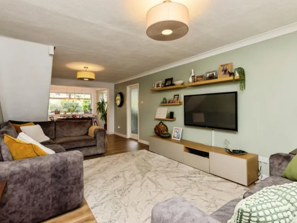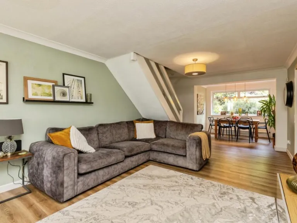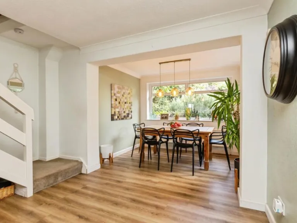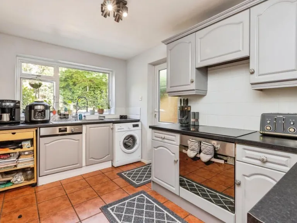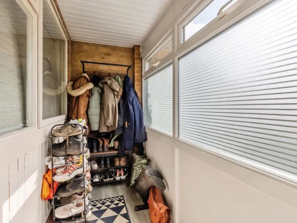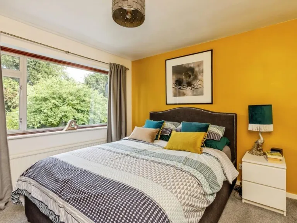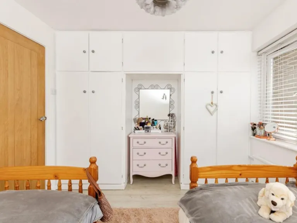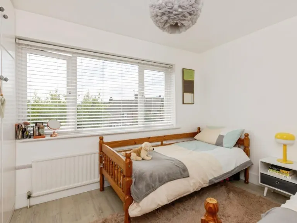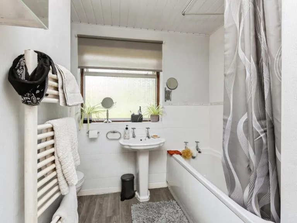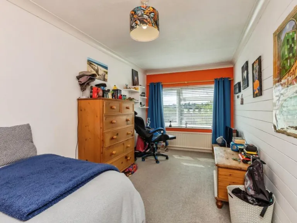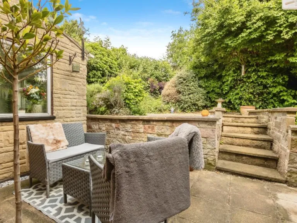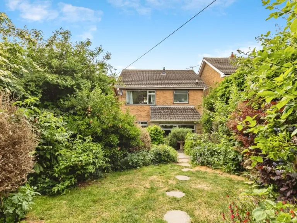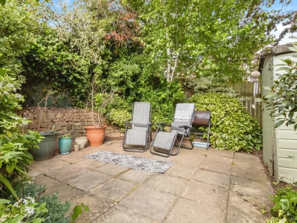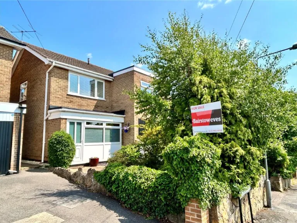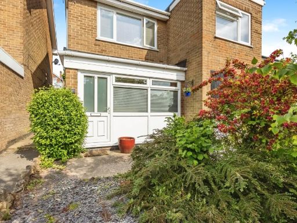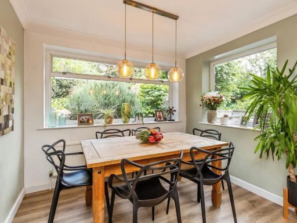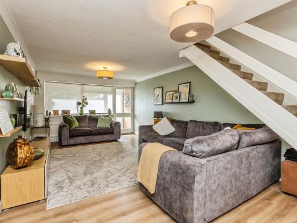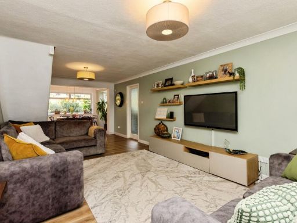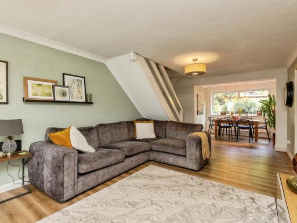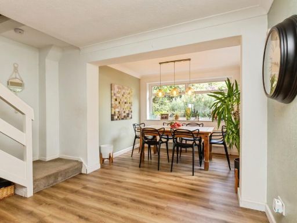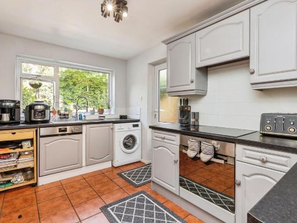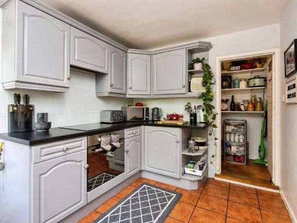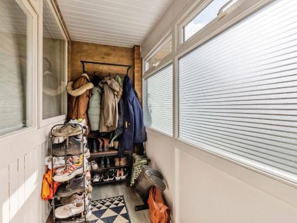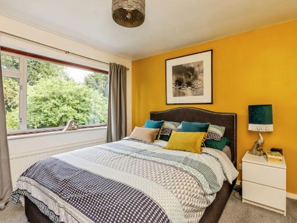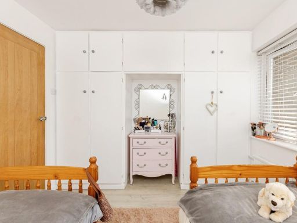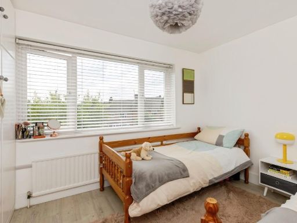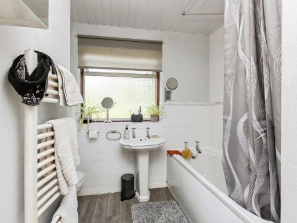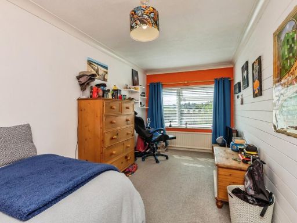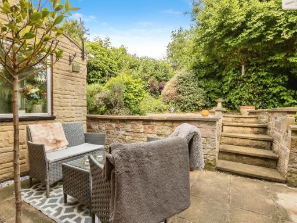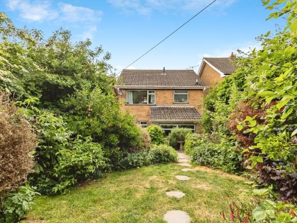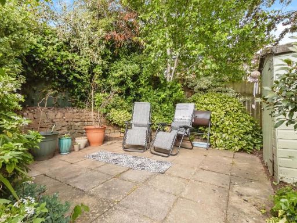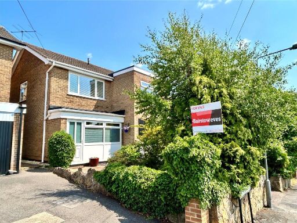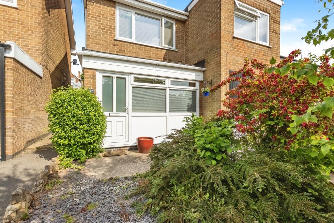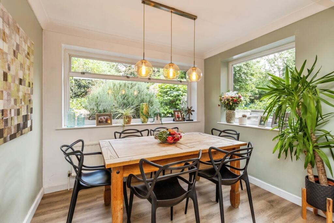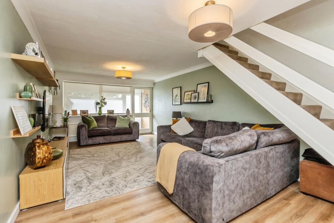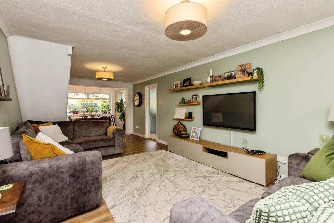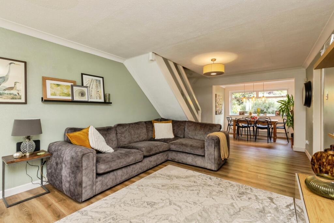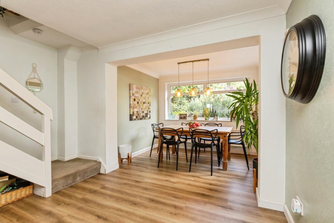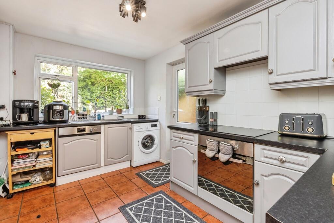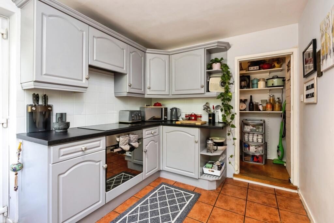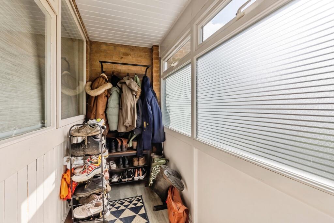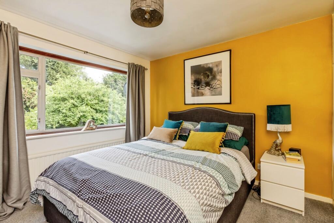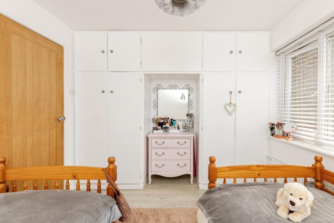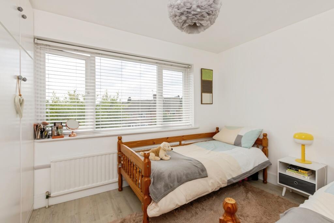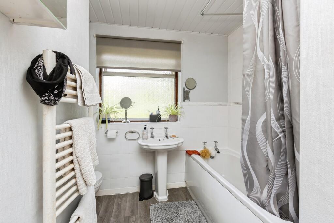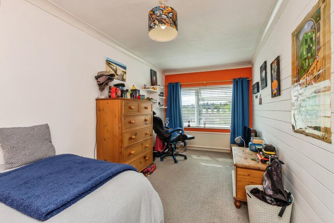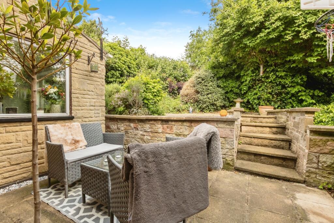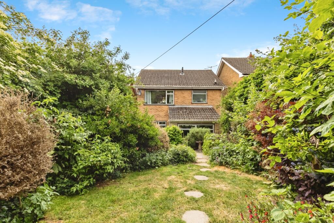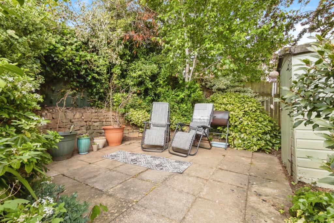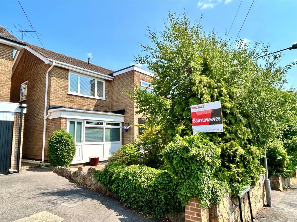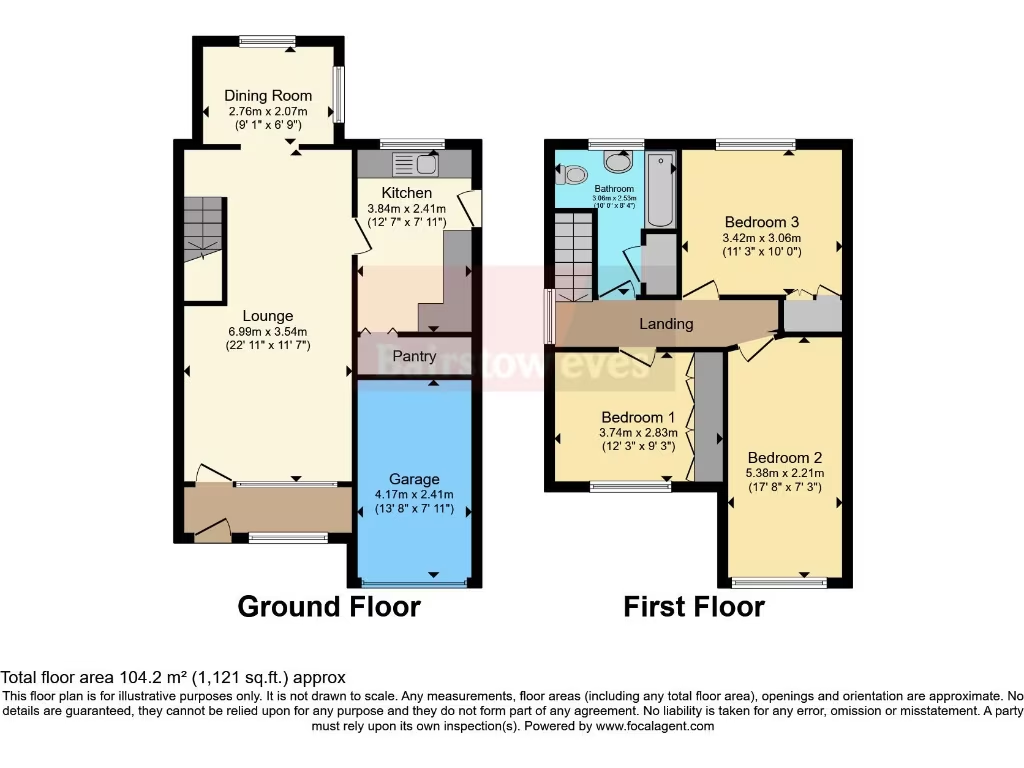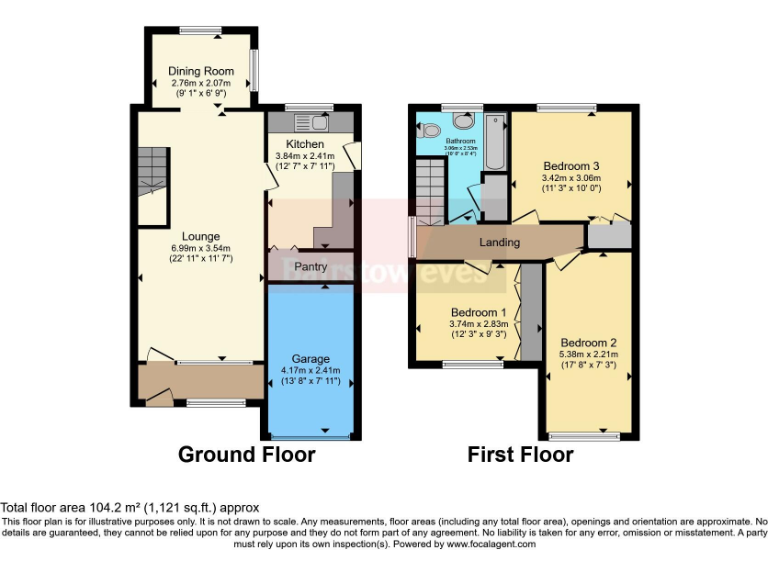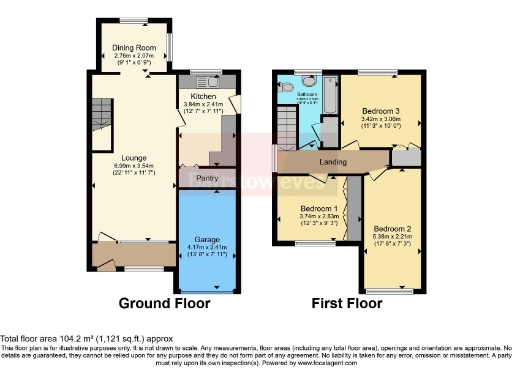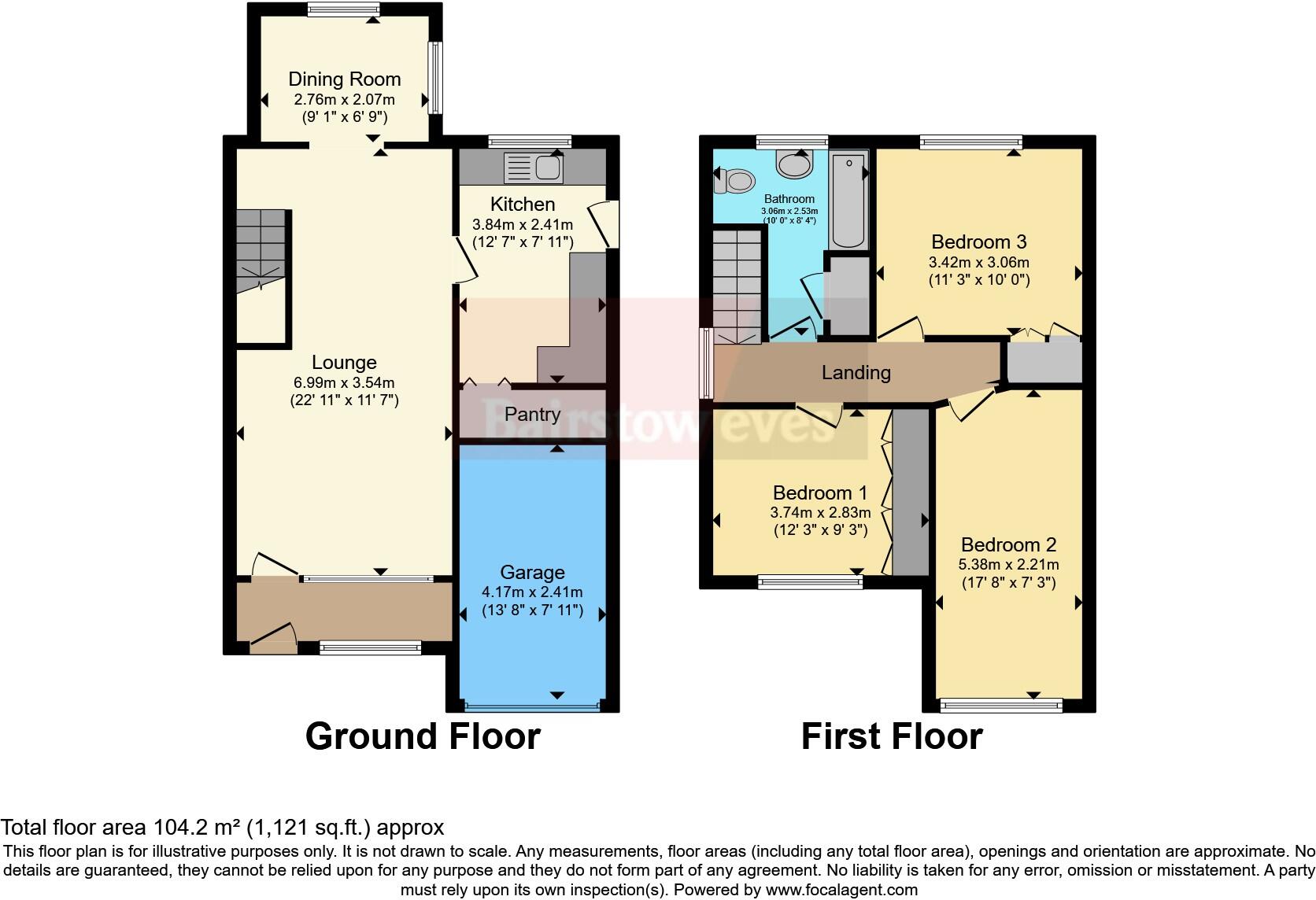Summary - 87 SOUTH VIEW ROAD CARLTON NOTTINGHAM NG4 3QN
3 bed 1 bath Detached
Comfortable family home with generous garden and garage close to schools.
Three double bedrooms across two floors
Detached house with integral single garage and driveway
Generous rear garden with two patios and shed
Open-plan living-dining room; large entrance porch
Built late 1960s–1970s; cavity walls assumed uninsulated
Single family bathroom only for three bedrooms
About 1,121 sq ft — average-sized family footprint
Good local schools, fast broadband, very low crime
This well-presented three-double-bedroom detached house on South View Road offers comfortable, ready-to-move-in family accommodation across about 1,121 sq ft. The ground floor has a large entrance porch, open-plan living-dining room and a kitchen with a deep pantry; upstairs are three double bedrooms and a single family bathroom.
The property sits on a decent plot with an integral single garage, driveway parking and a generous rear garden with two patio areas, lawn and a top-shelf shed — a private, low-maintenance outdoor space for children and summer entertaining. Local amenities, regular bus links and a range of primary and secondary schools are all close by; Nottingham city centre is roughly a 15-minute drive.
Practical points to note: the house was built in the late 1960s–1970s and has cavity walls with no known wall insulation (assumed). There is one bathroom for three double bedrooms, which may be limiting for larger families. Heating is mains gas with a boiler and radiators; glazing is double glazed though install dates are not specified.
Overall this detached home suits families seeking straightforward, comfortable accommodation with outdoor space and good local schools. It’s largely ready to move into but offers scope for energy-efficiency upgrades or modest modernising if desired.
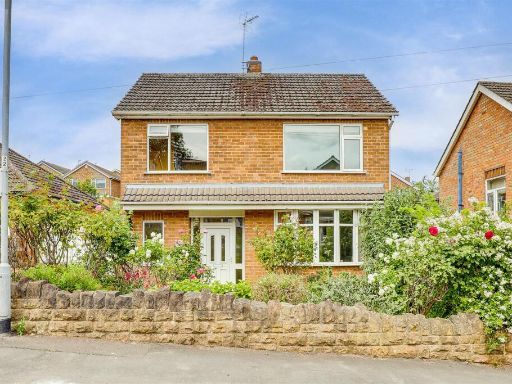 3 bedroom detached house for sale in Southcliffe Road, Carlton, Nottinghamshire, NG4 1ES, NG4 — £260,000 • 3 bed • 1 bath • 793 ft²
3 bedroom detached house for sale in Southcliffe Road, Carlton, Nottinghamshire, NG4 1ES, NG4 — £260,000 • 3 bed • 1 bath • 793 ft²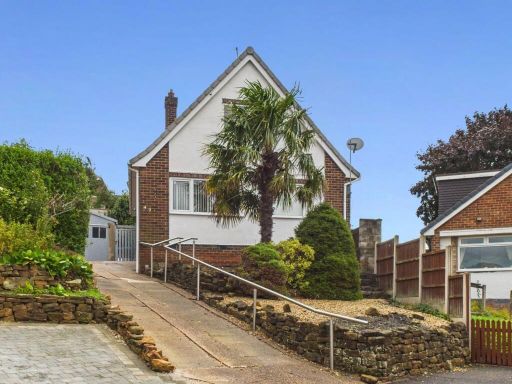 3 bedroom detached house for sale in South View Road, Carlton, Nottingham, NG4 — £280,000 • 3 bed • 1 bath • 1102 ft²
3 bedroom detached house for sale in South View Road, Carlton, Nottingham, NG4 — £280,000 • 3 bed • 1 bath • 1102 ft²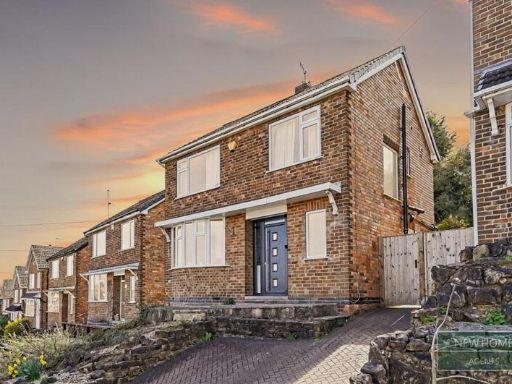 3 bedroom detached house for sale in Palmer Crescent, Carlton, Nottingham, NG4 1ER, NG4 — £240,000 • 3 bed • 1 bath • 957 ft²
3 bedroom detached house for sale in Palmer Crescent, Carlton, Nottingham, NG4 1ER, NG4 — £240,000 • 3 bed • 1 bath • 957 ft²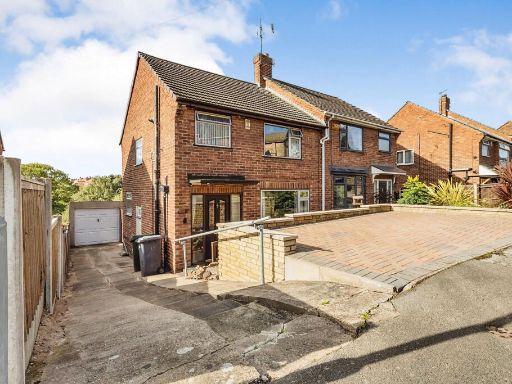 3 bedroom semi-detached house for sale in South View Road, Carlton, Nottingham, NG4 — £200,000 • 3 bed • 1 bath • 619 ft²
3 bedroom semi-detached house for sale in South View Road, Carlton, Nottingham, NG4 — £200,000 • 3 bed • 1 bath • 619 ft²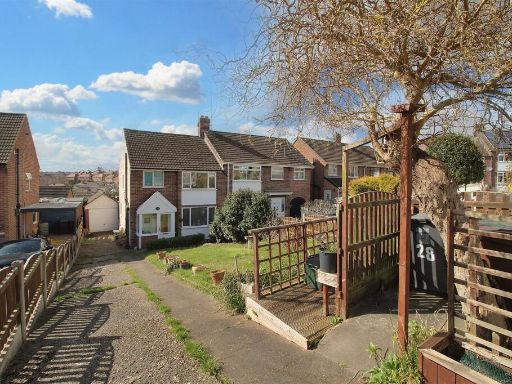 3 bedroom semi-detached house for sale in South View Road, Carlton, Nottingham, NG4 — £215,000 • 3 bed • 1 bath • 1018 ft²
3 bedroom semi-detached house for sale in South View Road, Carlton, Nottingham, NG4 — £215,000 • 3 bed • 1 bath • 1018 ft²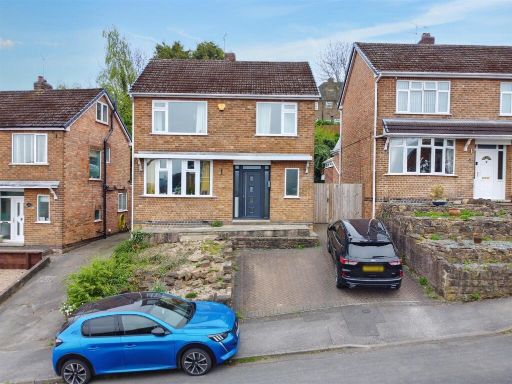 3 bedroom detached house for sale in Palmer Crescent, Carlton, NG4 — £250,000 • 3 bed • 1 bath • 472 ft²
3 bedroom detached house for sale in Palmer Crescent, Carlton, NG4 — £250,000 • 3 bed • 1 bath • 472 ft²