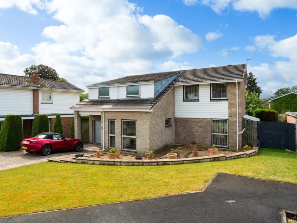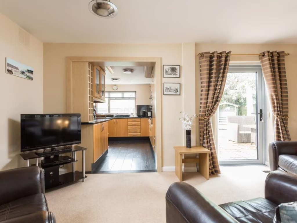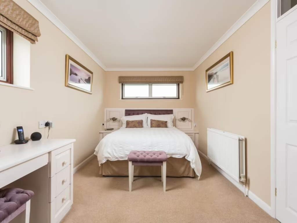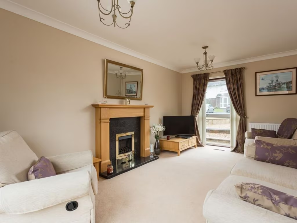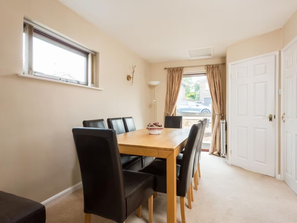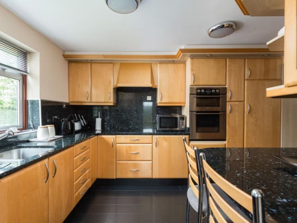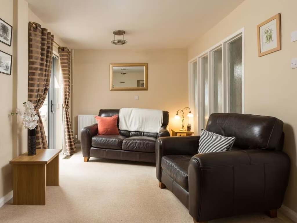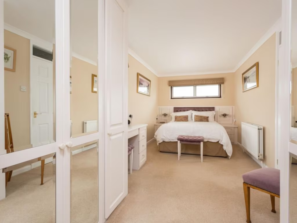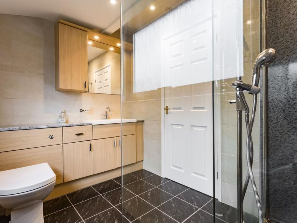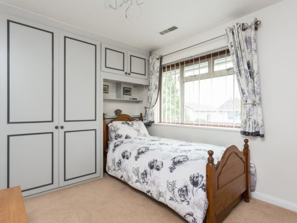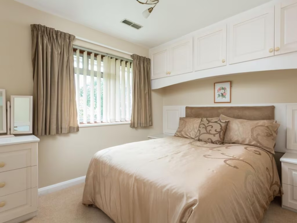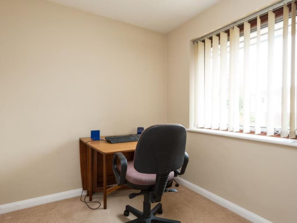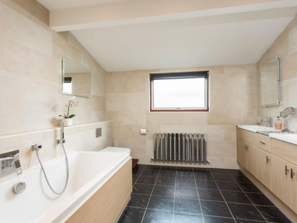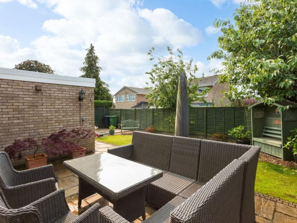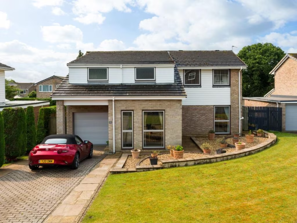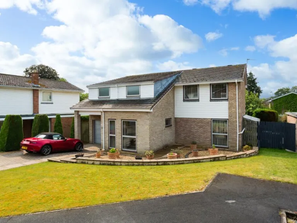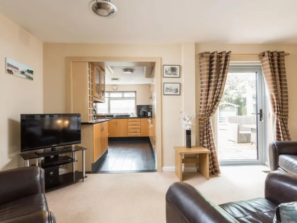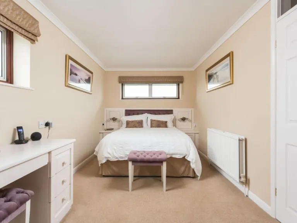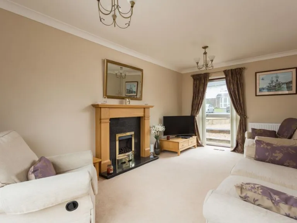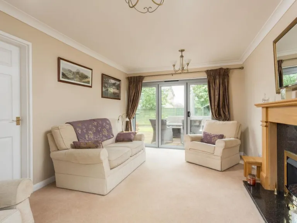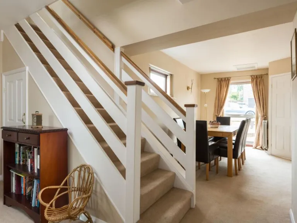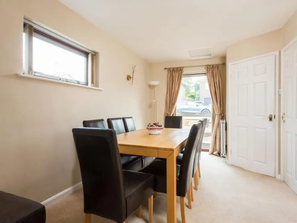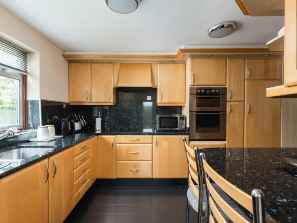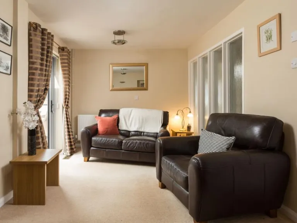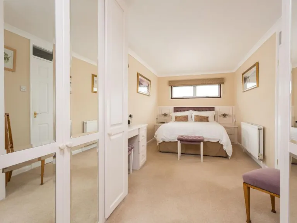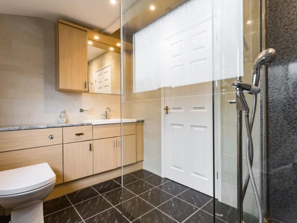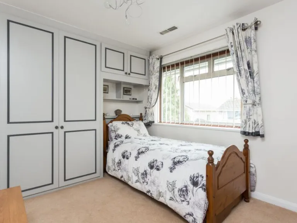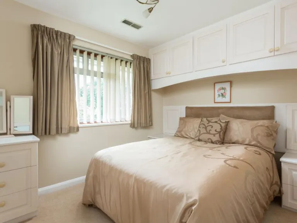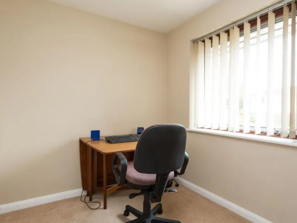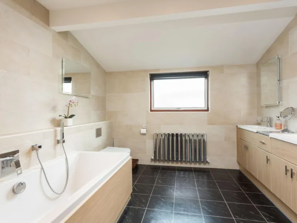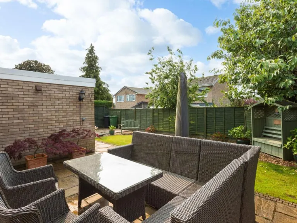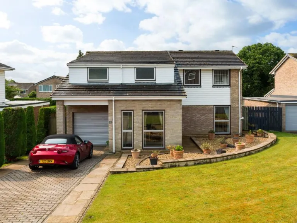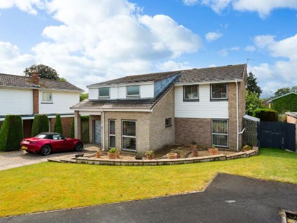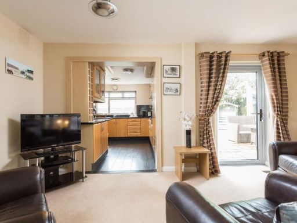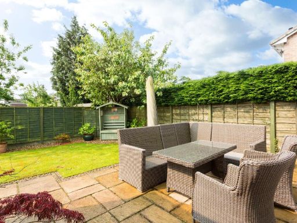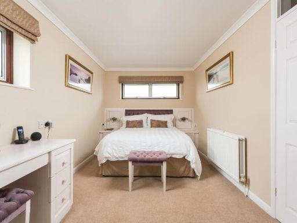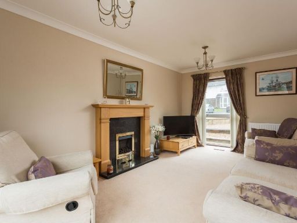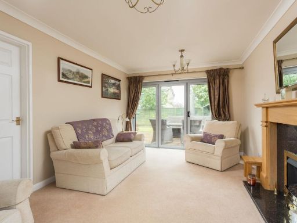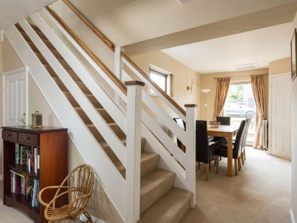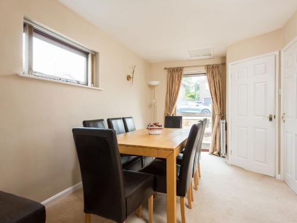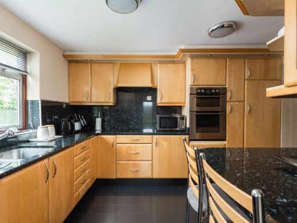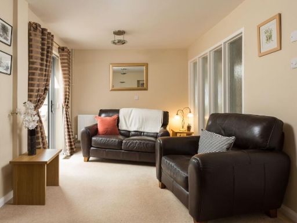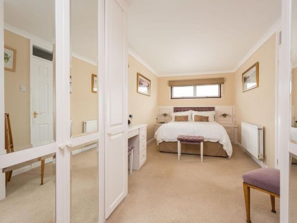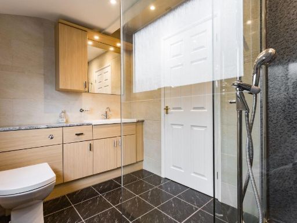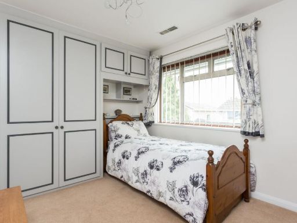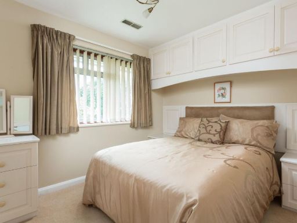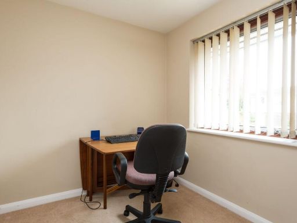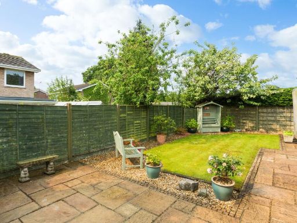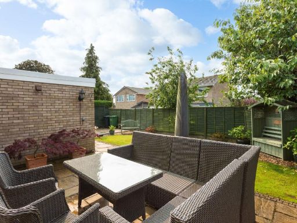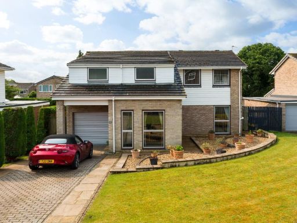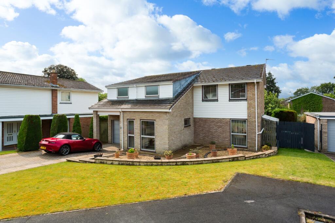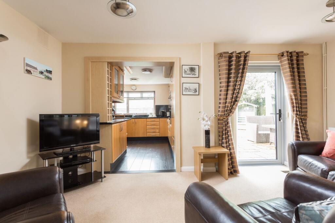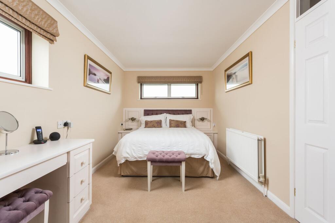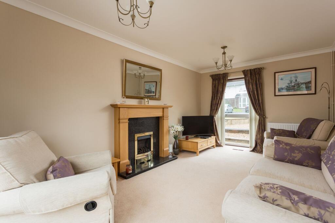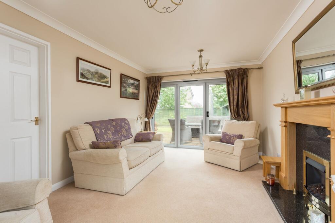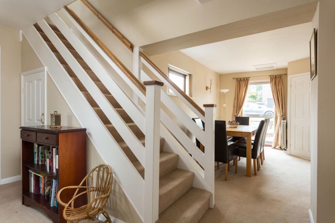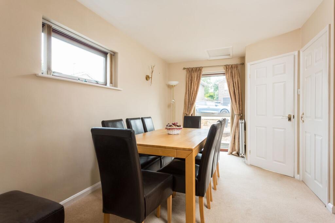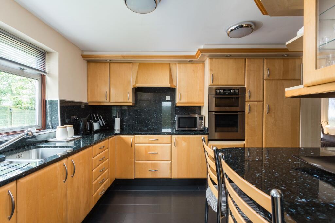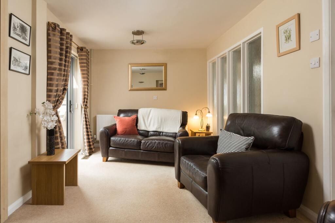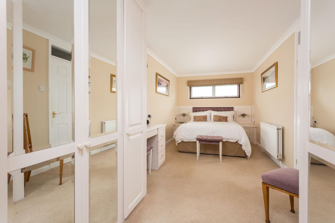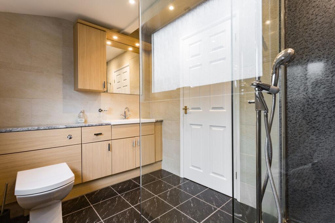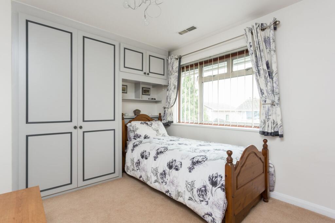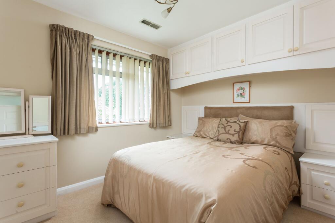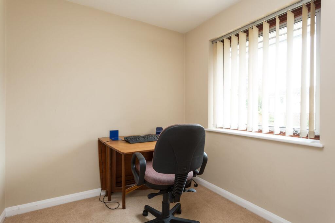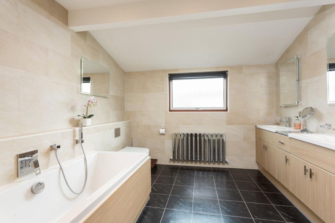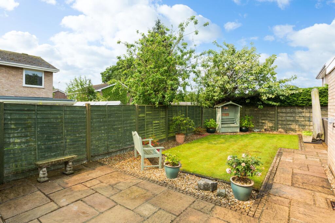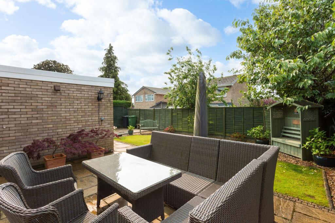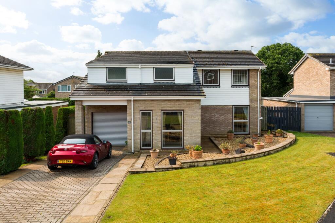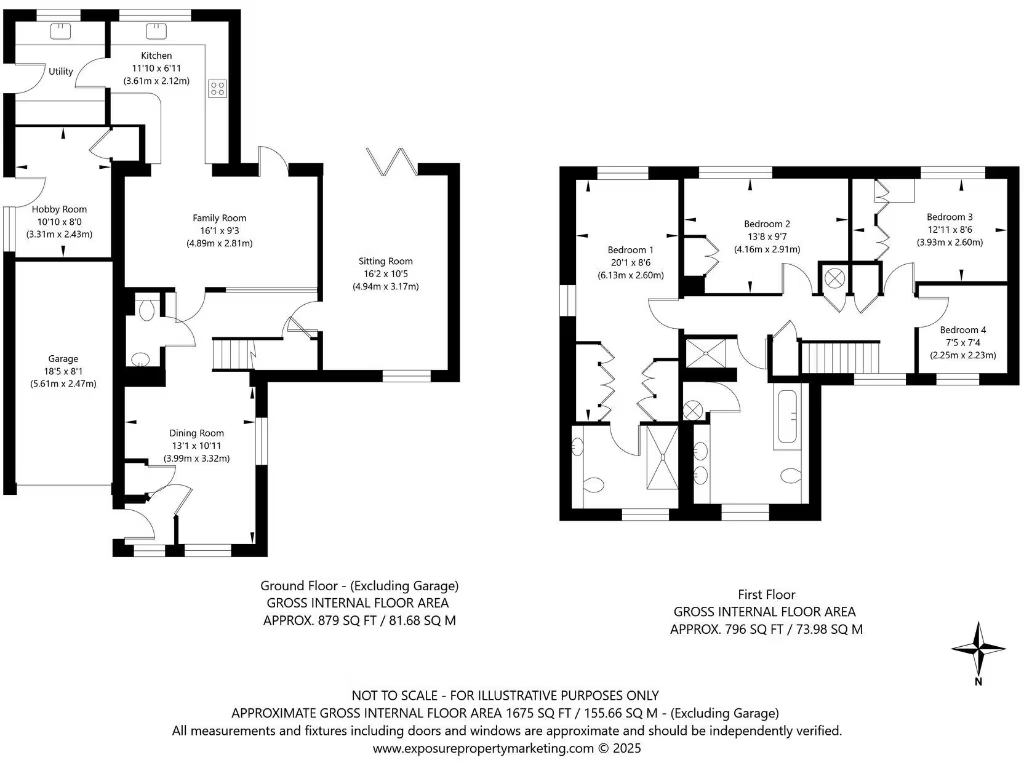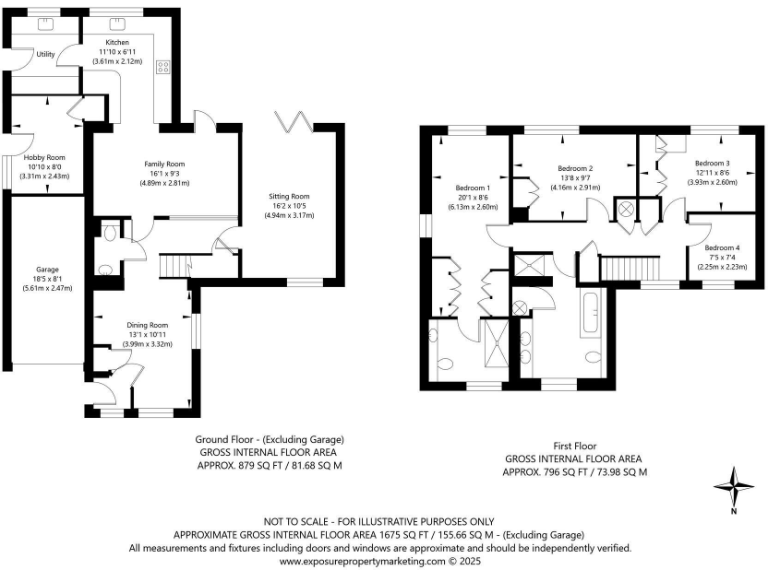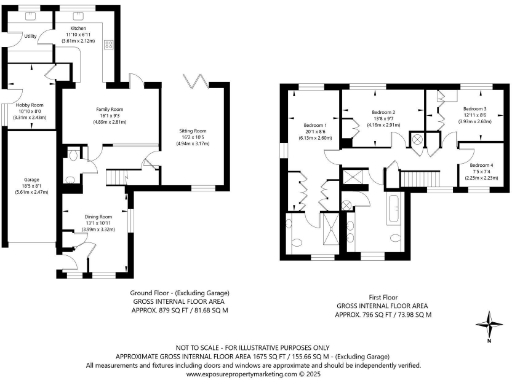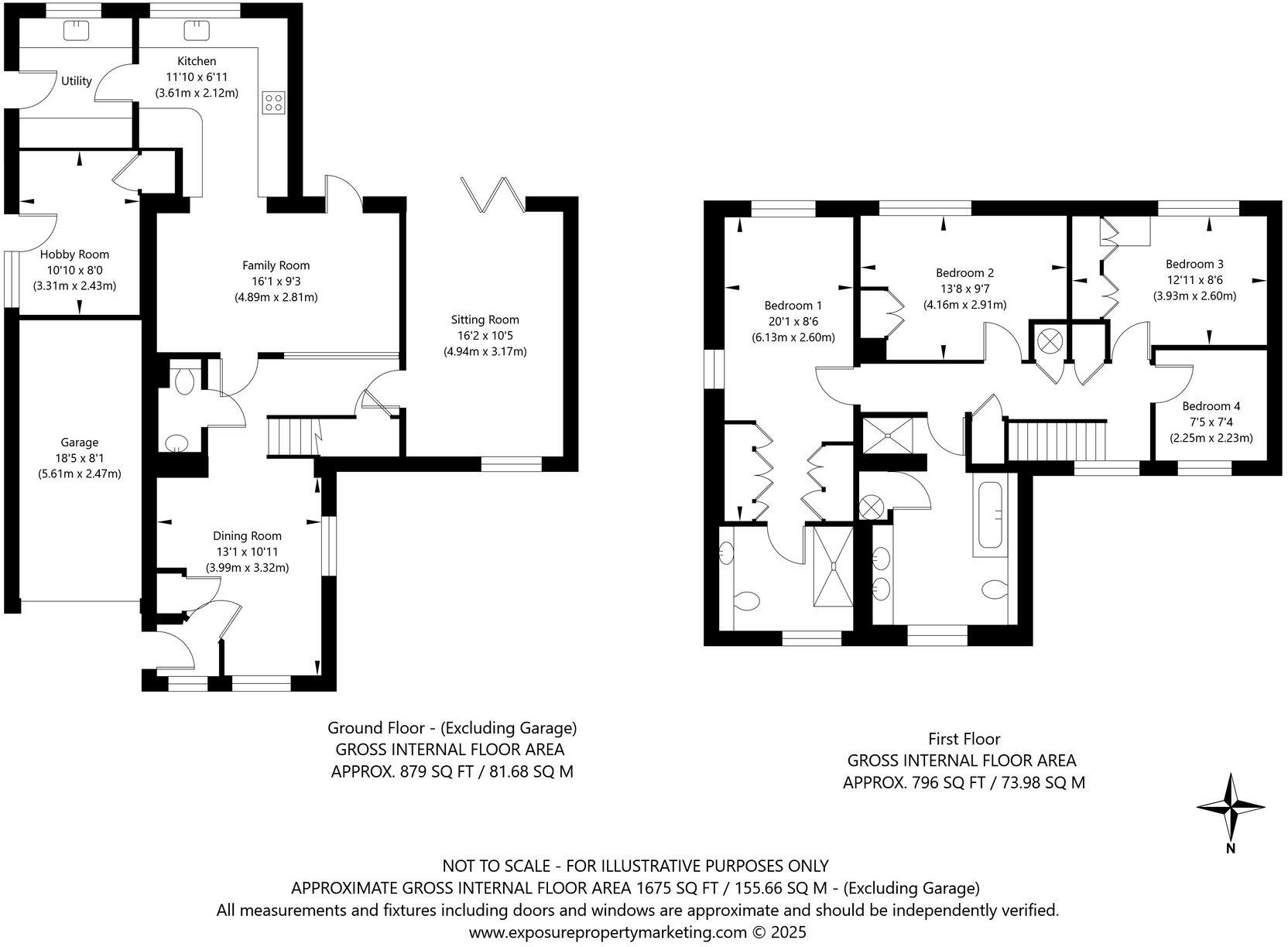Summary - 19 Millers Croft, Copmanthorpe YO23 3TW
4 bed 2 bath Detached
Flexible four-bedroom detached house with south garden and garage, chain free.
- Four double bedrooms with principal en-suite and dressing room
- Open-plan kitchen/dining/seating with bi-folding doors
- South-facing rear garden, good-sized plot
- Integral garage, ample driveway parking
- Versatile ground-floor room with external access (home office)
- 1960s/70s build; cavity walls assumed uninsulated
- EPC D and council tax above average
- 2023 certified remedial works to rear extension (insurance-backed)
Tucked into a quiet Copmanthorpe cul-de-sac, this flexible four-bedroom detached home offers 1,775 sq ft of adaptable living arranged over two floors. The ground floor balances formal and informal spaces: a front dining room for family meals, a dual-aspect lounge with bi-folding doors, and a bright open-plan kitchen/dining/seating area that opens to the sunny, south-facing garden. A utility room, cloakroom and integral garage add practical convenience.
Upstairs all four bedrooms are generous doubles. The principal suite features dual-aspect windows, a walk-through dressing area and a modern en-suite; the family bathroom includes a freestanding bath and a walk-in shower. Extra space on the ground floor can serve as a home office or hobby room with its own external access — useful for homework, remote working or small business use.
Notable positives include no onward chain, very low local crime, fast broadband and excellent mobile signal — helpful for commuters and families alike. The house sits in a very affluent, well-connected village with good primary and secondary schools and regular transport links to York.
Buyers should note a few practical points: the property dates from the late 1960s/1970s and cavity walls were built without insulation (assumed), which may mean improvement costs for energy efficiency. The EPC rating is D. Council tax is above average. The owner completed insurance-backed remedial works to a single-storey rear extension in 2023; all works are certified and documented. These facts make the home ideal for buyers seeking space and scope to modernise rather than a fully refurbished turnkey purchase.
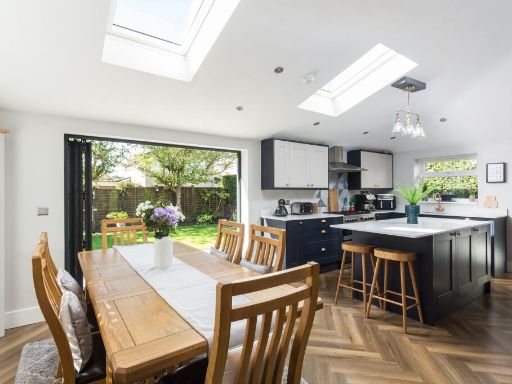 4 bedroom detached house for sale in Millers Croft, Copmanthorpe, YO23 — £490,000 • 4 bed • 2 bath • 1313 ft²
4 bedroom detached house for sale in Millers Croft, Copmanthorpe, YO23 — £490,000 • 4 bed • 2 bath • 1313 ft²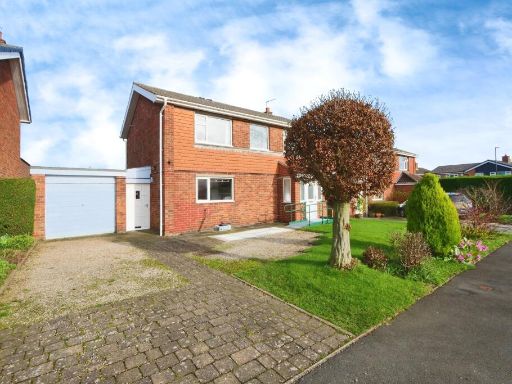 4 bedroom detached house for sale in St. Nicholas Crescent, Copmanthorpe, York, North Yorkshire, YO23 — £425,000 • 4 bed • 2 bath • 1540 ft²
4 bedroom detached house for sale in St. Nicholas Crescent, Copmanthorpe, York, North Yorkshire, YO23 — £425,000 • 4 bed • 2 bath • 1540 ft²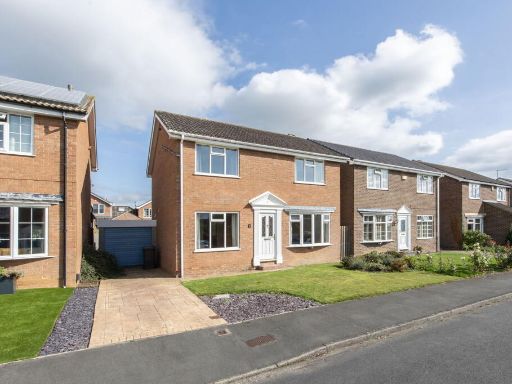 4 bedroom detached house for sale in Barbers Drive, Copmanthorpe, York, YO23 3XN, YO23 — £350,000 • 4 bed • 1 bath • 1269 ft²
4 bedroom detached house for sale in Barbers Drive, Copmanthorpe, York, YO23 3XN, YO23 — £350,000 • 4 bed • 1 bath • 1269 ft²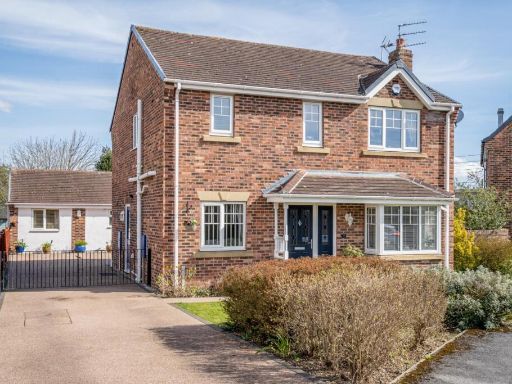 5 bedroom detached house for sale in Dykes Lane, Copmanthorpe, York, YO23 — £565,000 • 5 bed • 3 bath • 1355 ft²
5 bedroom detached house for sale in Dykes Lane, Copmanthorpe, York, YO23 — £565,000 • 5 bed • 3 bath • 1355 ft²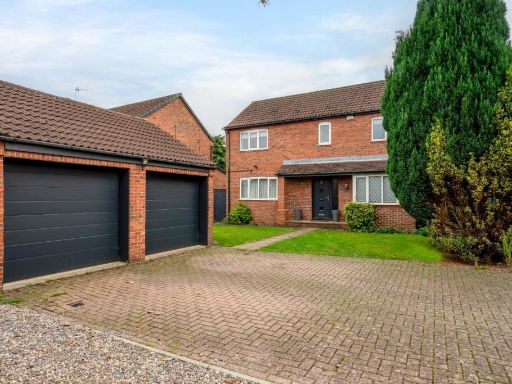 4 bedroom detached house for sale in School Lane, Copmanthorpe, York, YO23 — £600,000 • 4 bed • 2 bath • 1440 ft²
4 bedroom detached house for sale in School Lane, Copmanthorpe, York, YO23 — £600,000 • 4 bed • 2 bath • 1440 ft²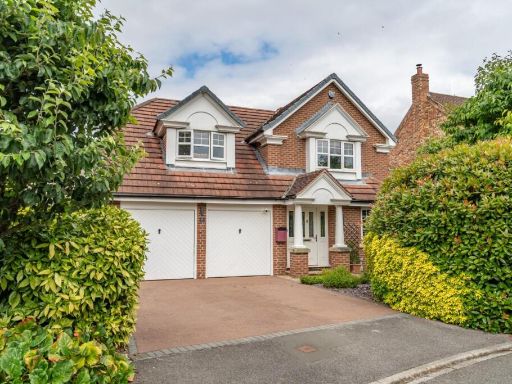 4 bedroom detached house for sale in Manor Farm Close, Copmanthorpe, York, YO23 — £695,000 • 4 bed • 2 bath • 1679 ft²
4 bedroom detached house for sale in Manor Farm Close, Copmanthorpe, York, YO23 — £695,000 • 4 bed • 2 bath • 1679 ft²