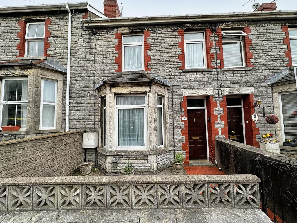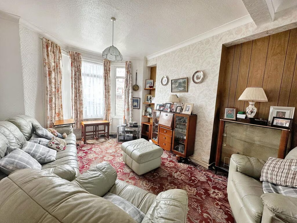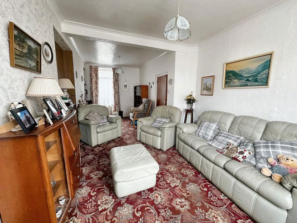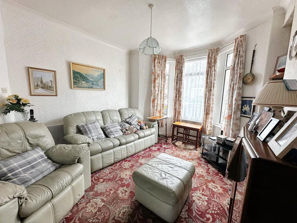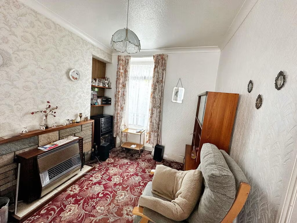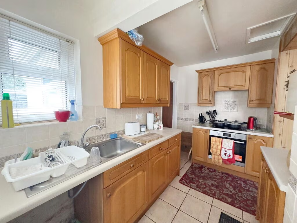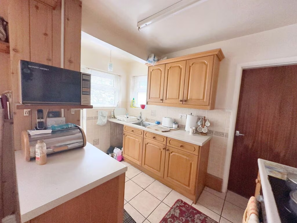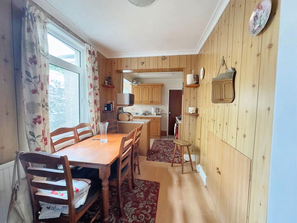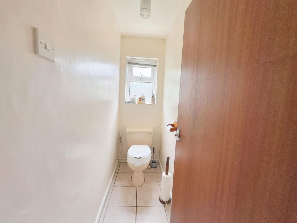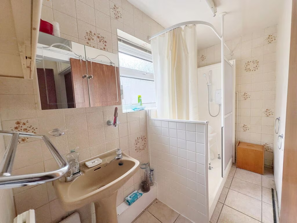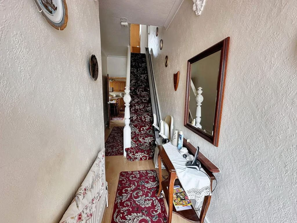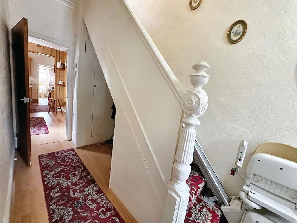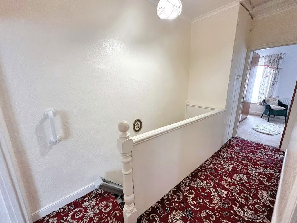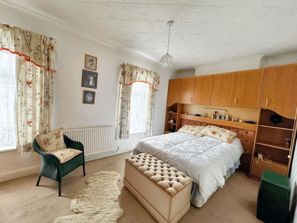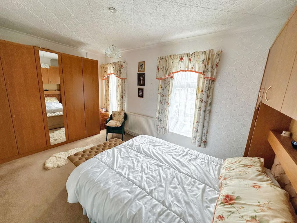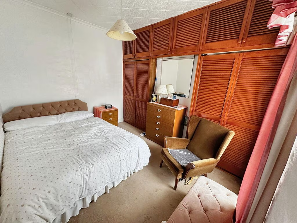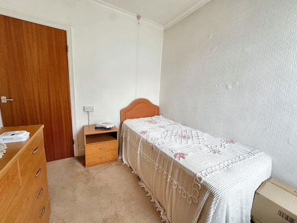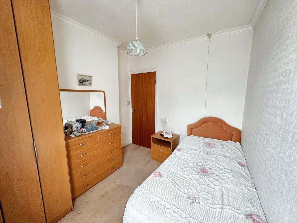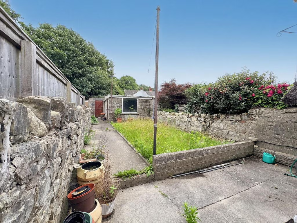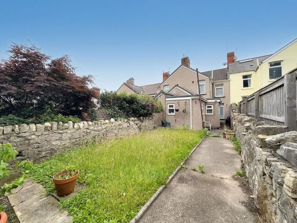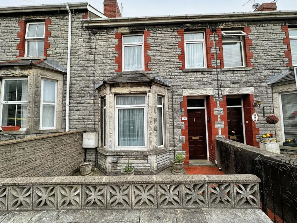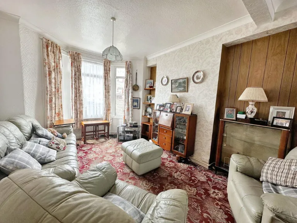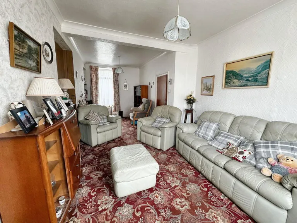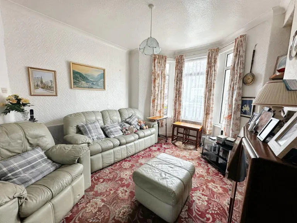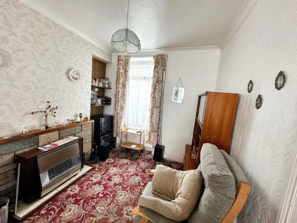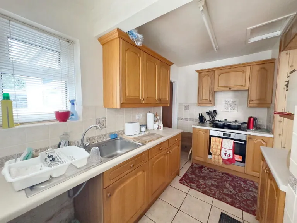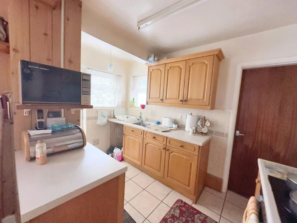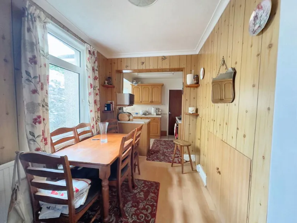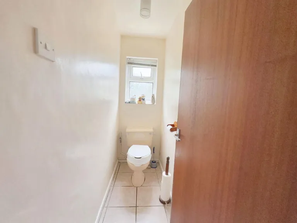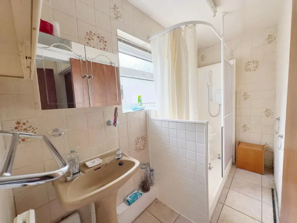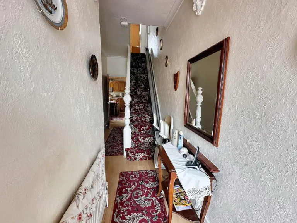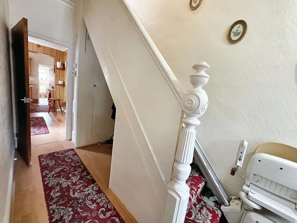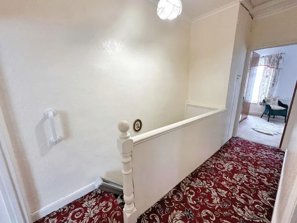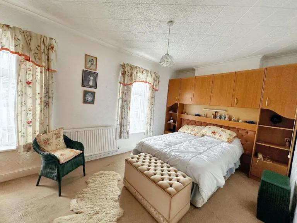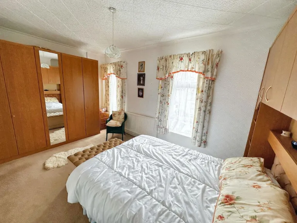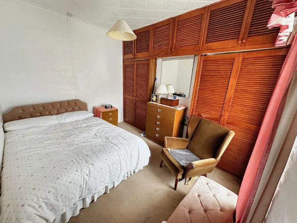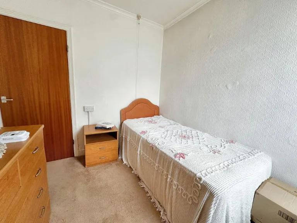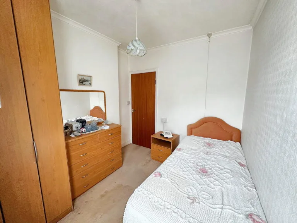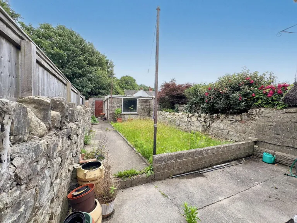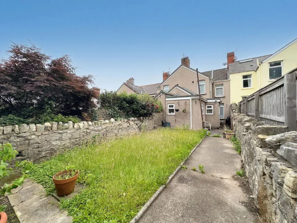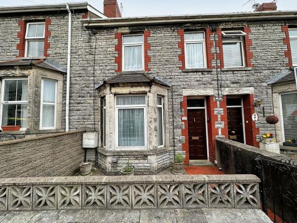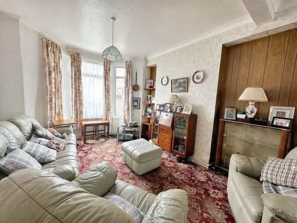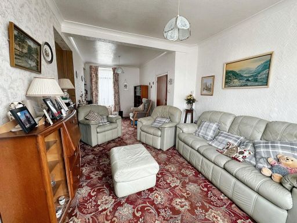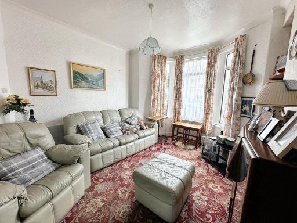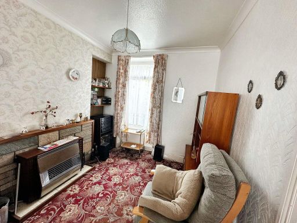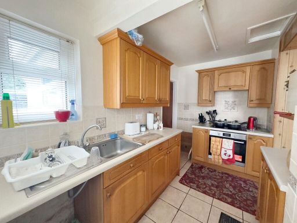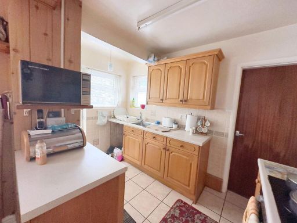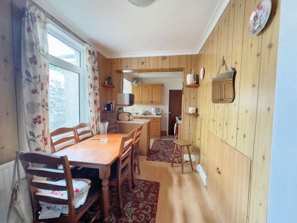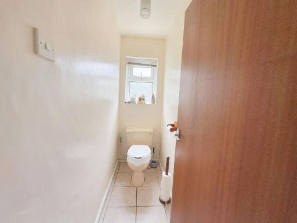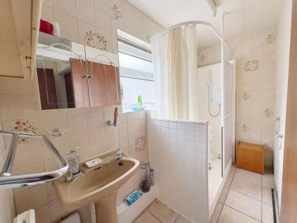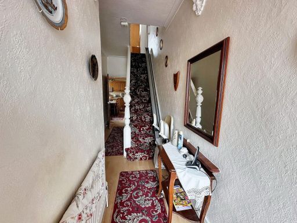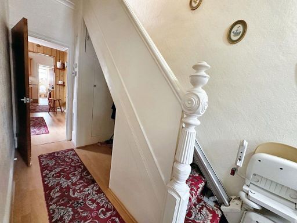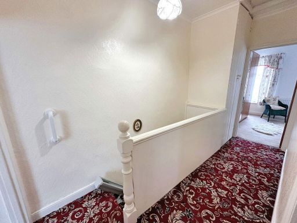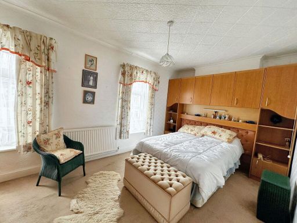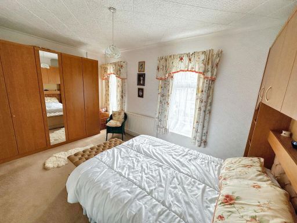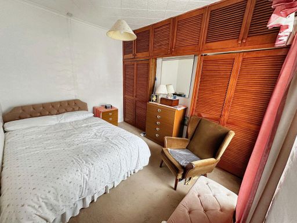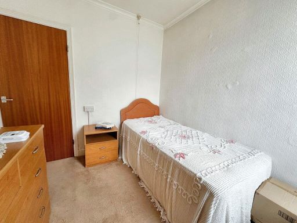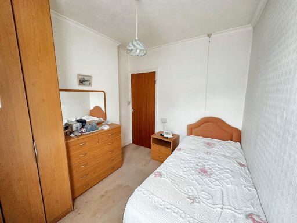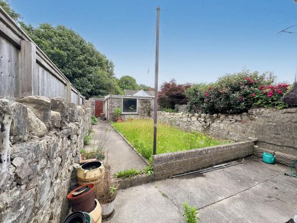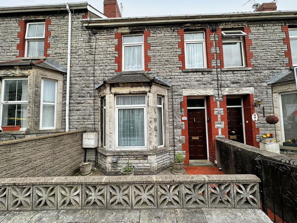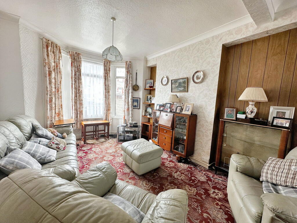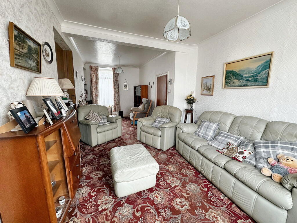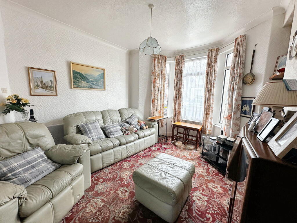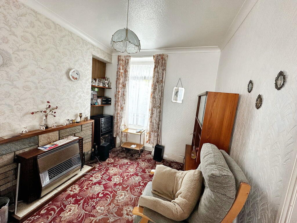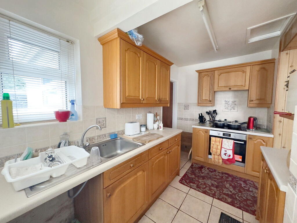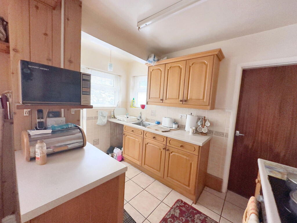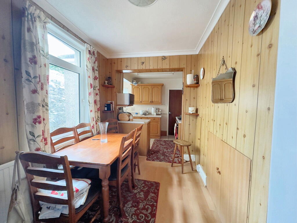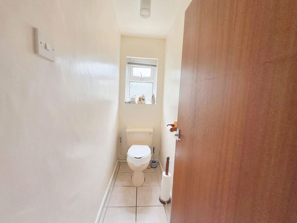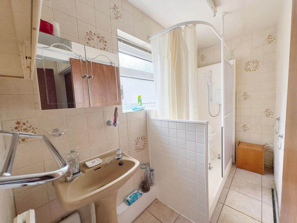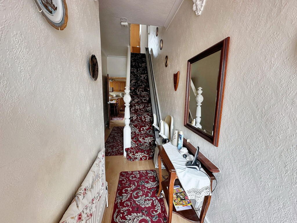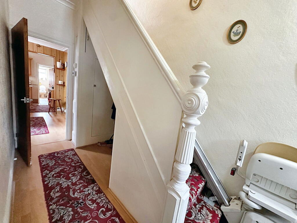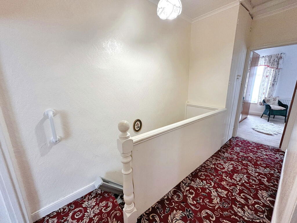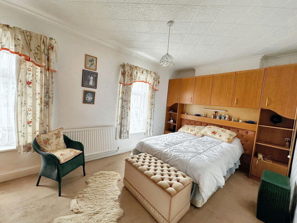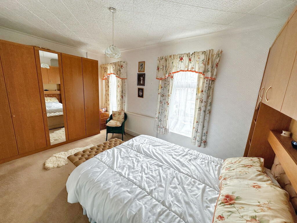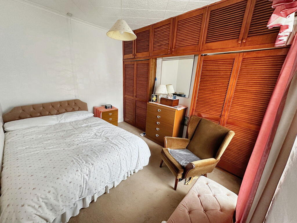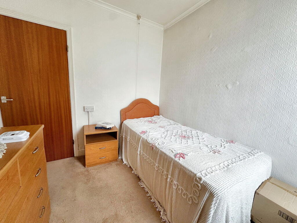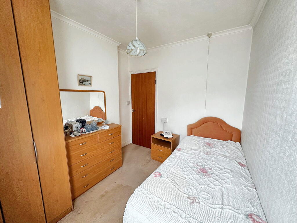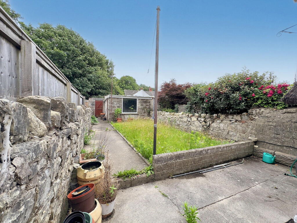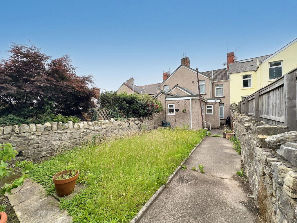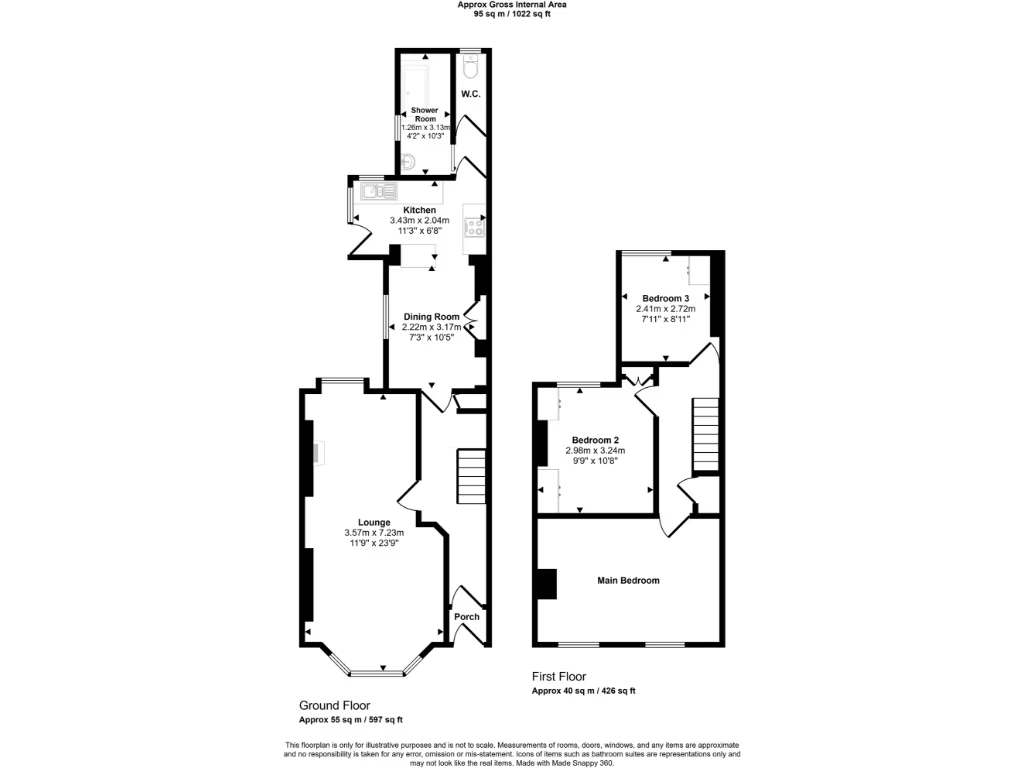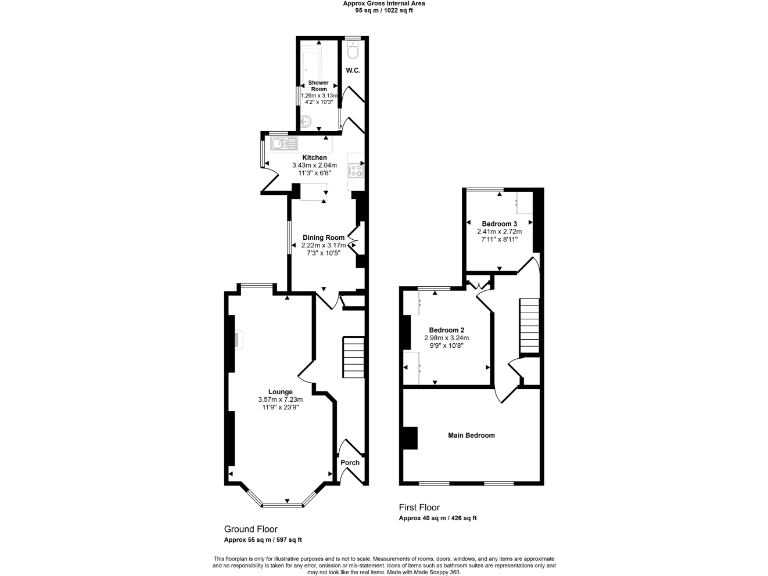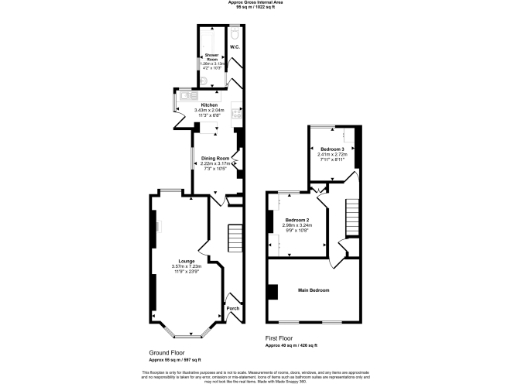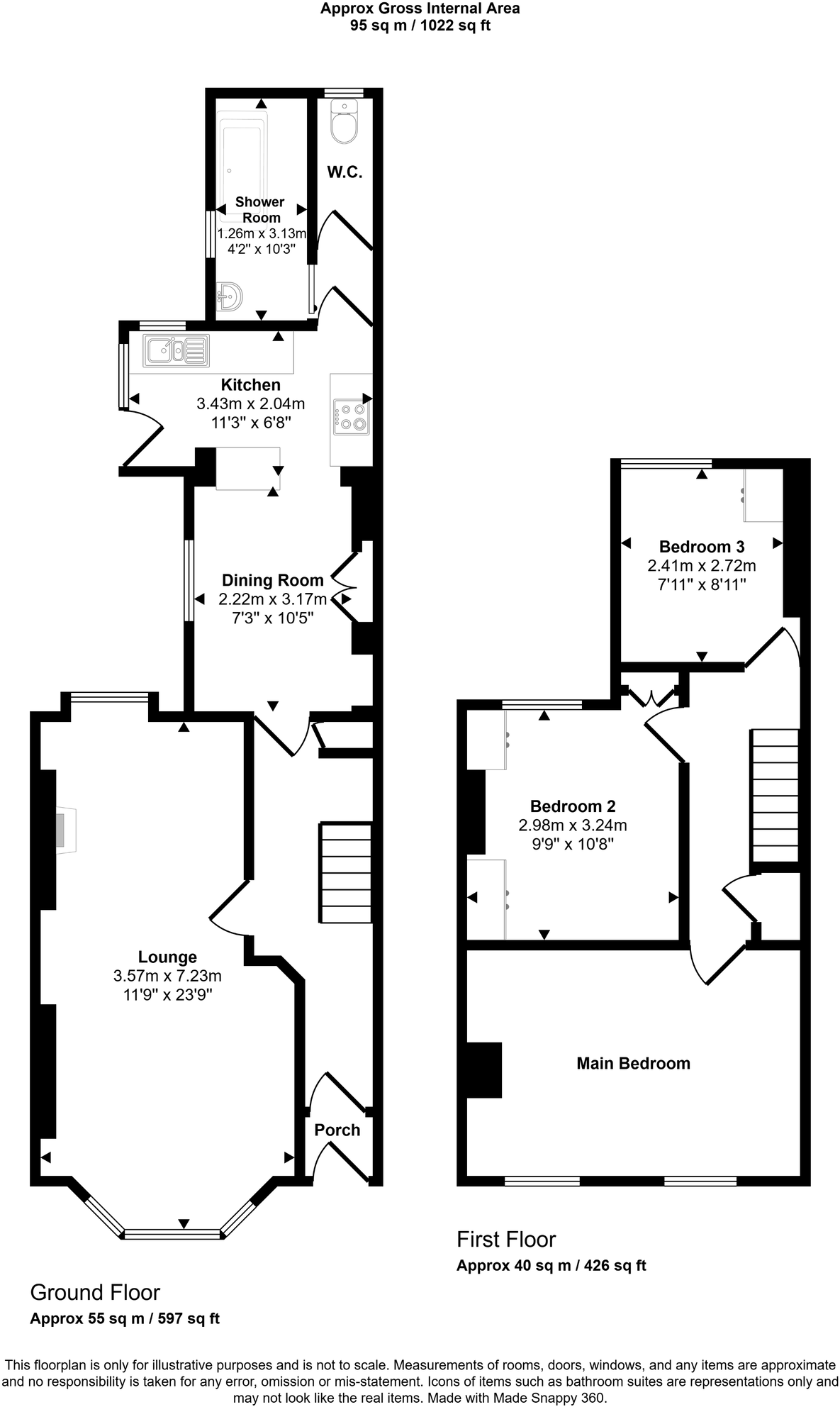Summary - 36 Vernon Street, Bridgend, CF31 1TQ CF31 1TQ
3 bed 1 bath Terraced
Three-bedroom period terrace near town, rail and hospital – scope to modernise..
Victorian bay-fronted mid-terrace with three bedrooms and garage
Convenient walkable location to town, hospital, rail and schools
Rear garden with courtyard patio, lawn and lane access to garage
uPVC double glazing and mains gas central heating (Worcester boiler)
EPC D; likely solid walls without insulation — improvement needed
Area marked by very high crime and high deprivation; consider risks
Dated interiors and flooring; medium refurbishment required
Freehold property; Council Tax Band C, average-sized 1,022 sq ft
This Victorian bay-fronted mid-terrace offers three bedrooms, a rear garden and a detached single garage — ideal for a first-time buyer or a family wanting town-centre convenience. The layout includes a bay lounge, kitchen/diner, ground-floor shower room and separate W.C., plus two-storey living across an average-sized 1,022 sq ft footprint.
Location is a genuine strength: Penybont School, Bridgend town centre, Princess of Wales Hospital, the intercity rail link and bus station are all within easy walking distance. The M4 (J36) is about two miles away, and mobile and broadband connectivity are strong, supporting commuters and home-workers.
Practicalities are straightforward: uPVC double glazing, mains gas central heating and a Worcester boiler. The property is freehold with Council Tax Band C and an EPC rating of D. Rear lane access to the detached garage and a courtyard-to-lawn garden add useful outdoor space in a town setting.
Buyers should note clear negatives: the area shows very high crime levels and high deprivation, which may concern some purchasers and affect resale. The house is a period build (pre-1900) with assumed uninsulated solid walls and dated internal decor; some updating and insulation work is likely required. There is one shower room only, and the property will suit someone prepared to carry out medium-scale refurbishment to modernise finishes and improve energy performance.
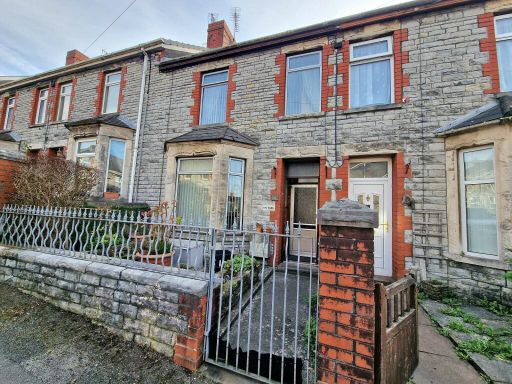 3 bedroom terraced house for sale in Vernon Street, Bridgend, Bridgend County. CF31 1TQ, CF31 — £180,000 • 3 bed • 1 bath • 883 ft²
3 bedroom terraced house for sale in Vernon Street, Bridgend, Bridgend County. CF31 1TQ, CF31 — £180,000 • 3 bed • 1 bath • 883 ft²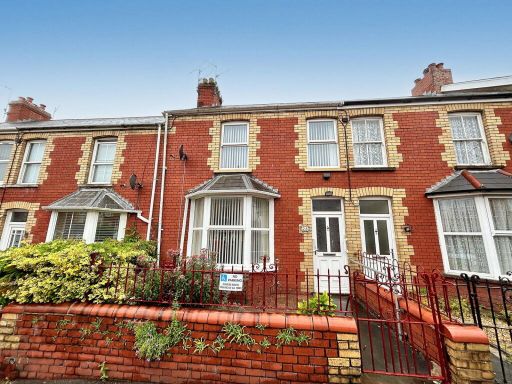 3 bedroom terraced house for sale in St. Brides Road, Aberkenfig, Bridgend, CF32 9PY, CF32 — £160,000 • 3 bed • 2 bath • 869 ft²
3 bedroom terraced house for sale in St. Brides Road, Aberkenfig, Bridgend, CF32 9PY, CF32 — £160,000 • 3 bed • 2 bath • 869 ft²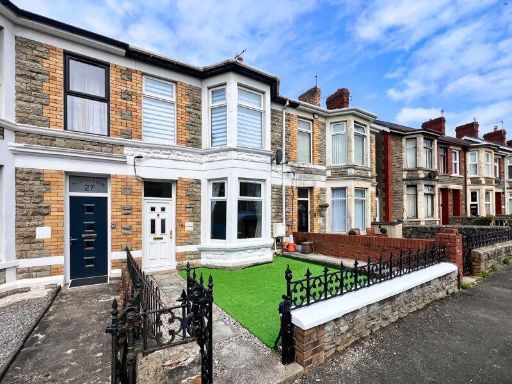 3 bedroom terraced house for sale in 29 Acland Road, Bridgend CF31 , CF31 — £209,950 • 3 bed • 1 bath • 1234 ft²
3 bedroom terraced house for sale in 29 Acland Road, Bridgend CF31 , CF31 — £209,950 • 3 bed • 1 bath • 1234 ft²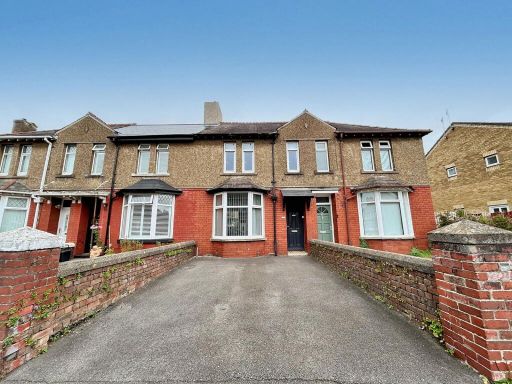 2 bedroom terraced house for sale in Quarella Road, Bridgend, CF31 1JS, CF31 — £165,000 • 2 bed • 2 bath • 1009 ft²
2 bedroom terraced house for sale in Quarella Road, Bridgend, CF31 1JS, CF31 — £165,000 • 2 bed • 2 bath • 1009 ft²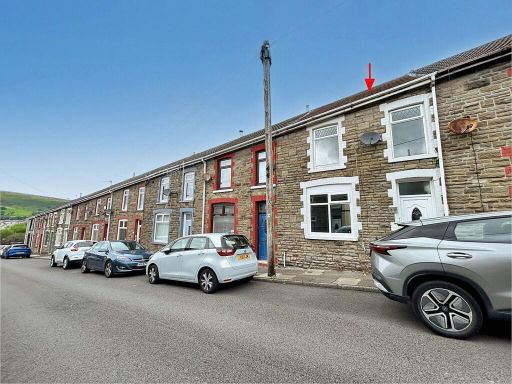 3 bedroom terraced house for sale in Blaencaerau Road, Maesteg, CF34 0PP, CF34 — £90,000 • 3 bed • 1 bath • 1196 ft²
3 bedroom terraced house for sale in Blaencaerau Road, Maesteg, CF34 0PP, CF34 — £90,000 • 3 bed • 1 bath • 1196 ft²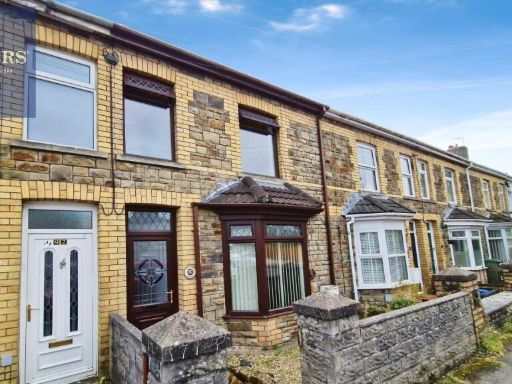 2 bedroom terraced house for sale in Penybont Road, Pencoed, Bridgend, CF35 — £189,950 • 2 bed • 1 bath • 867 ft²
2 bedroom terraced house for sale in Penybont Road, Pencoed, Bridgend, CF35 — £189,950 • 2 bed • 1 bath • 867 ft²