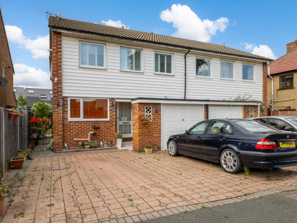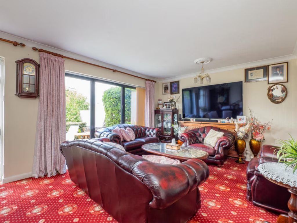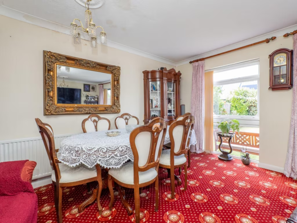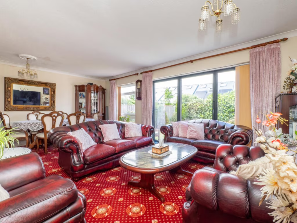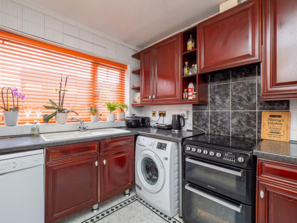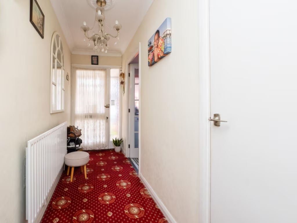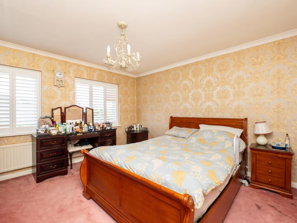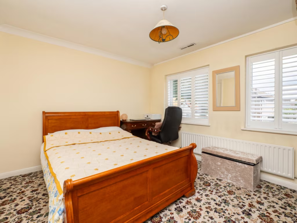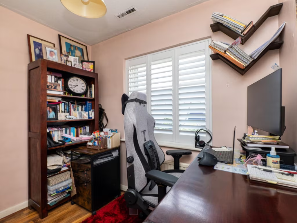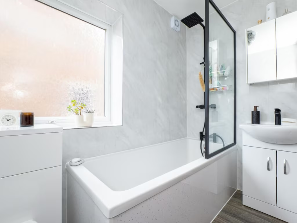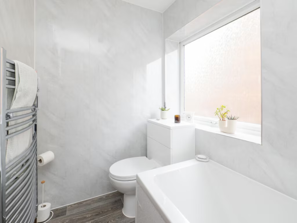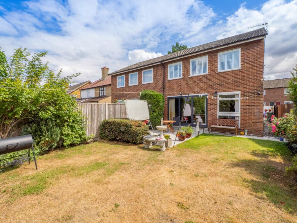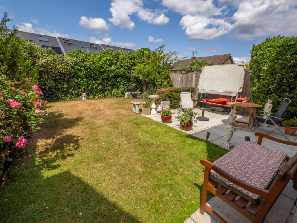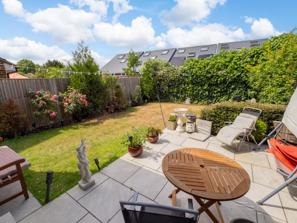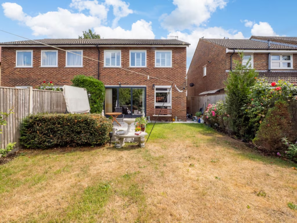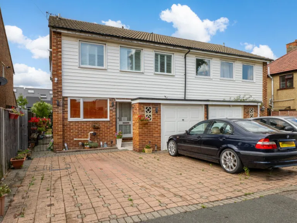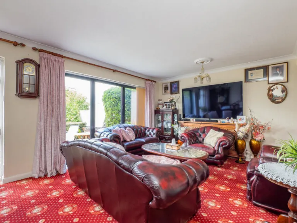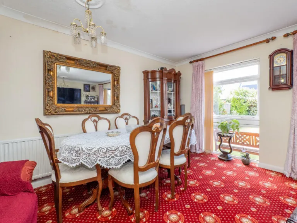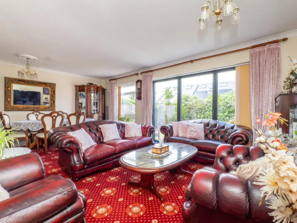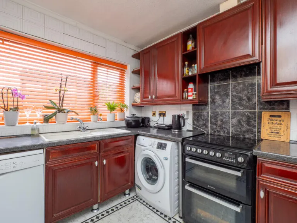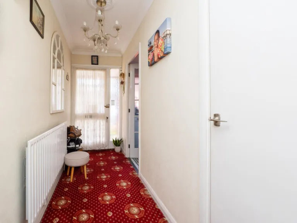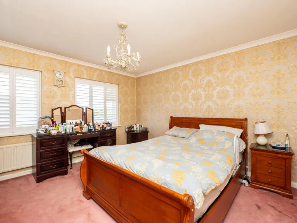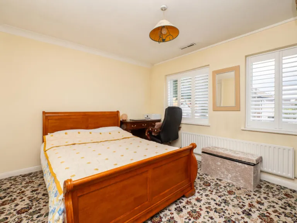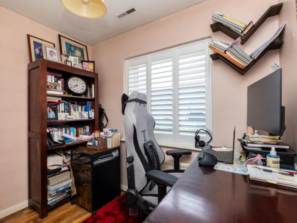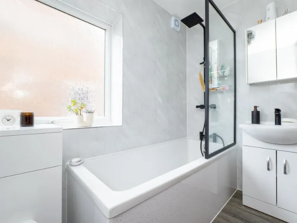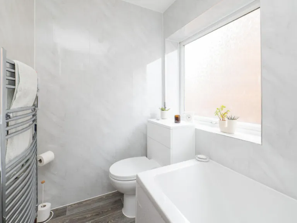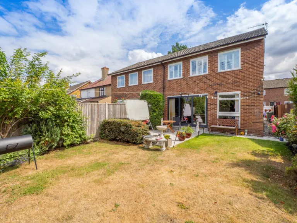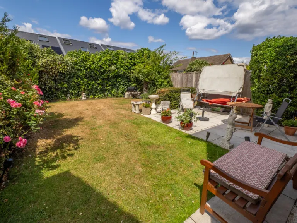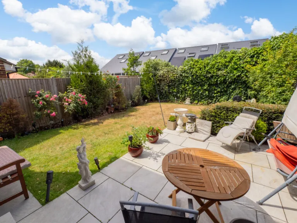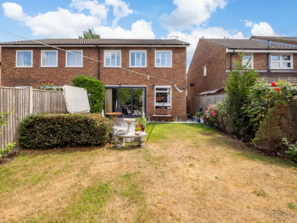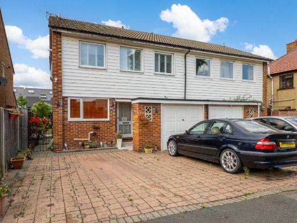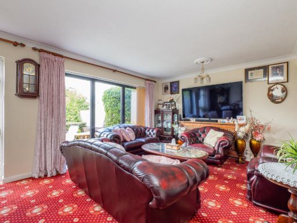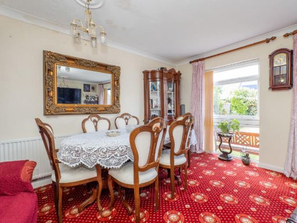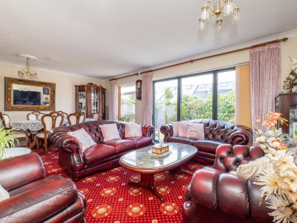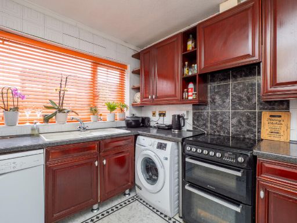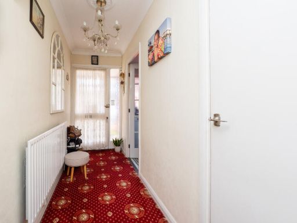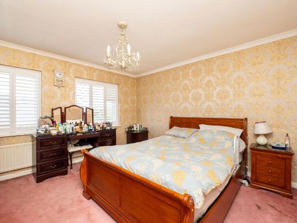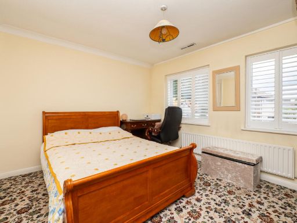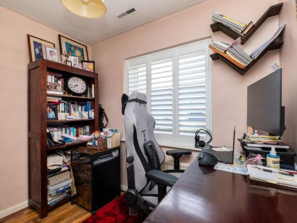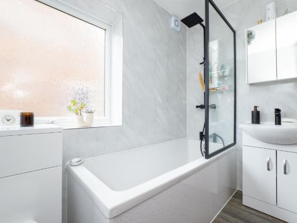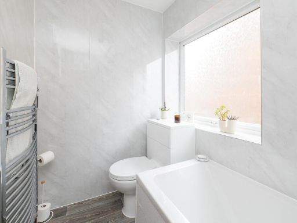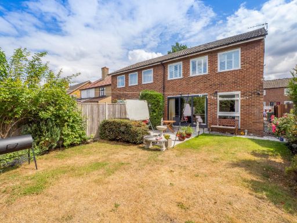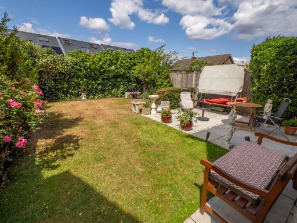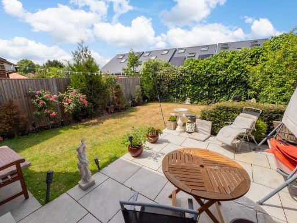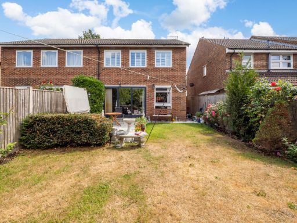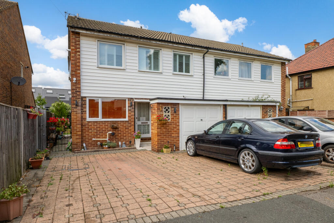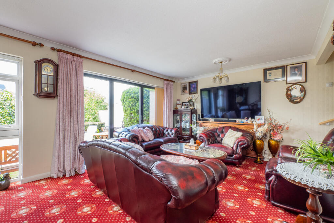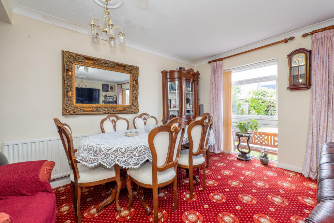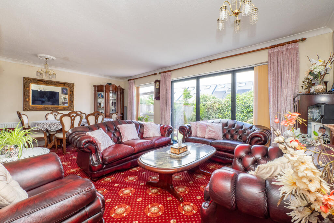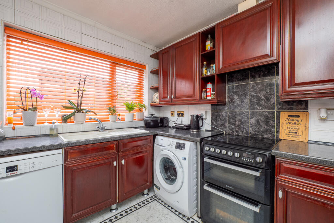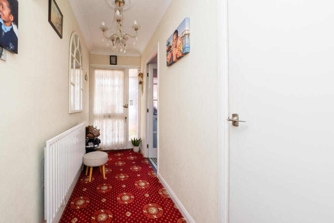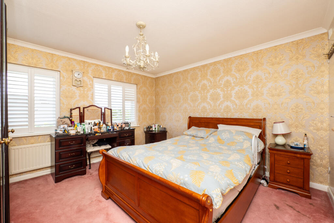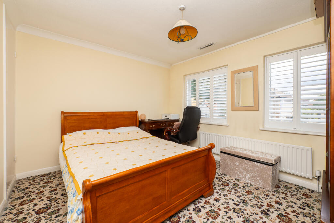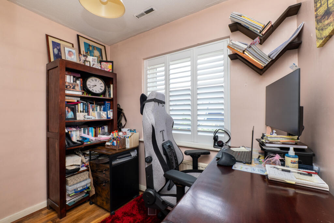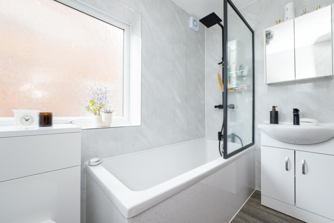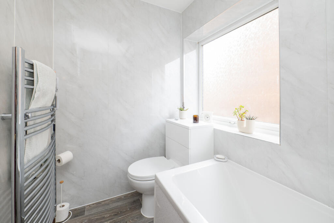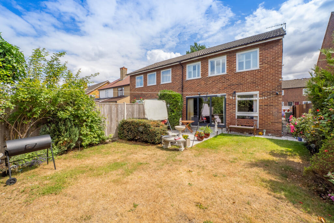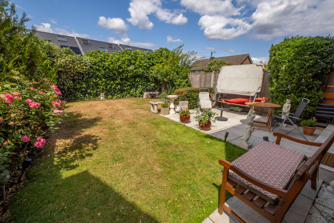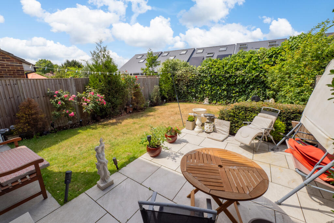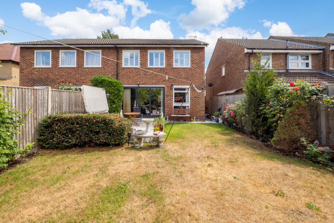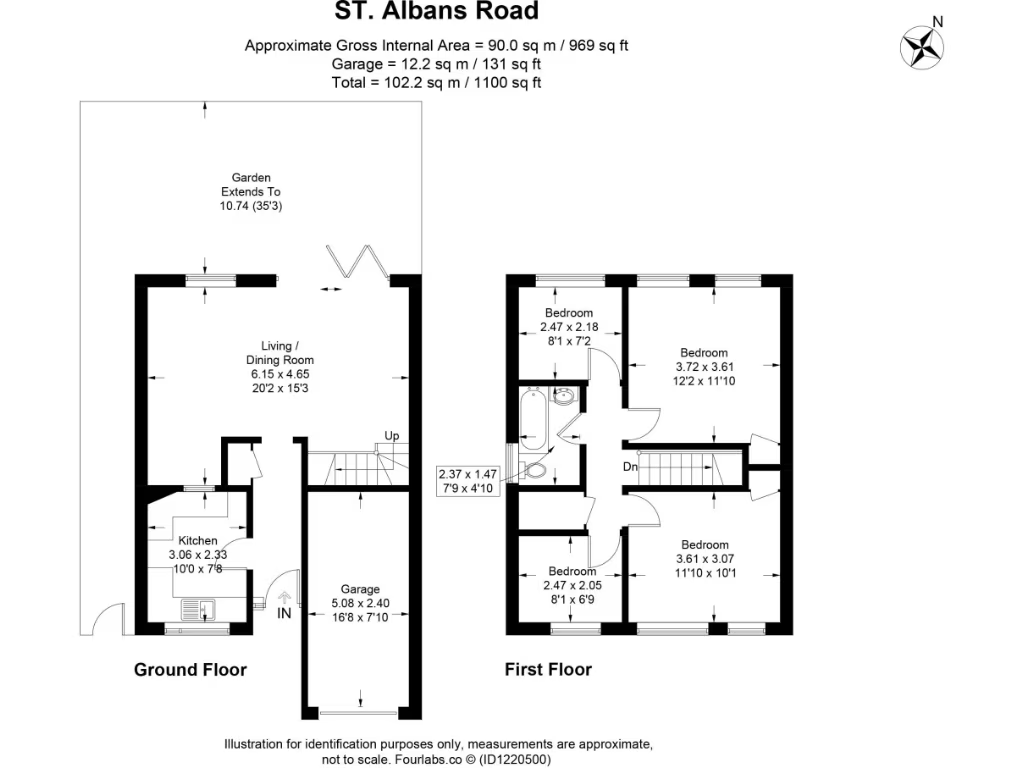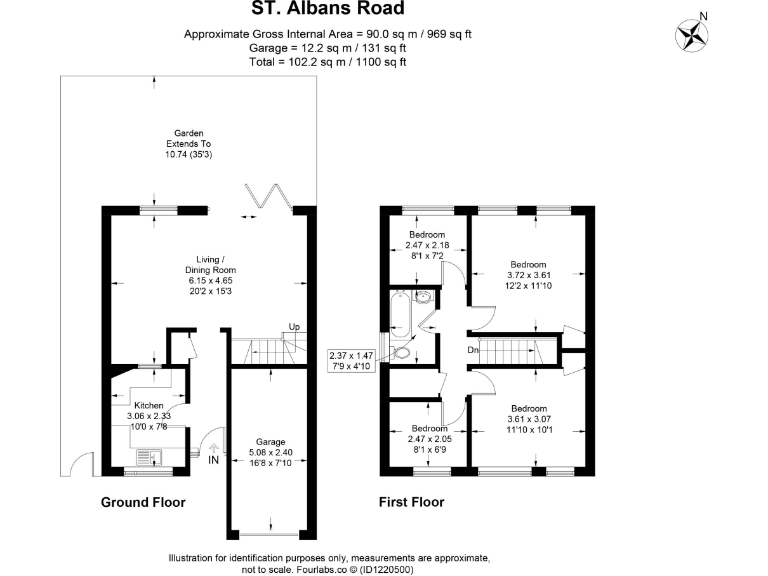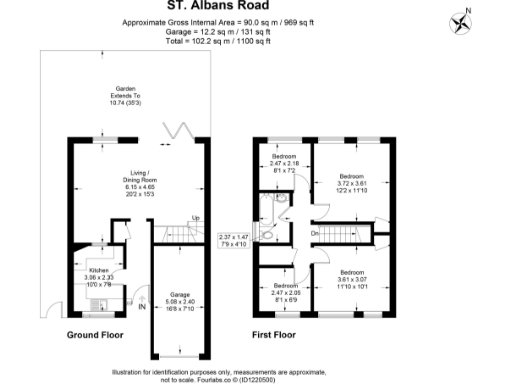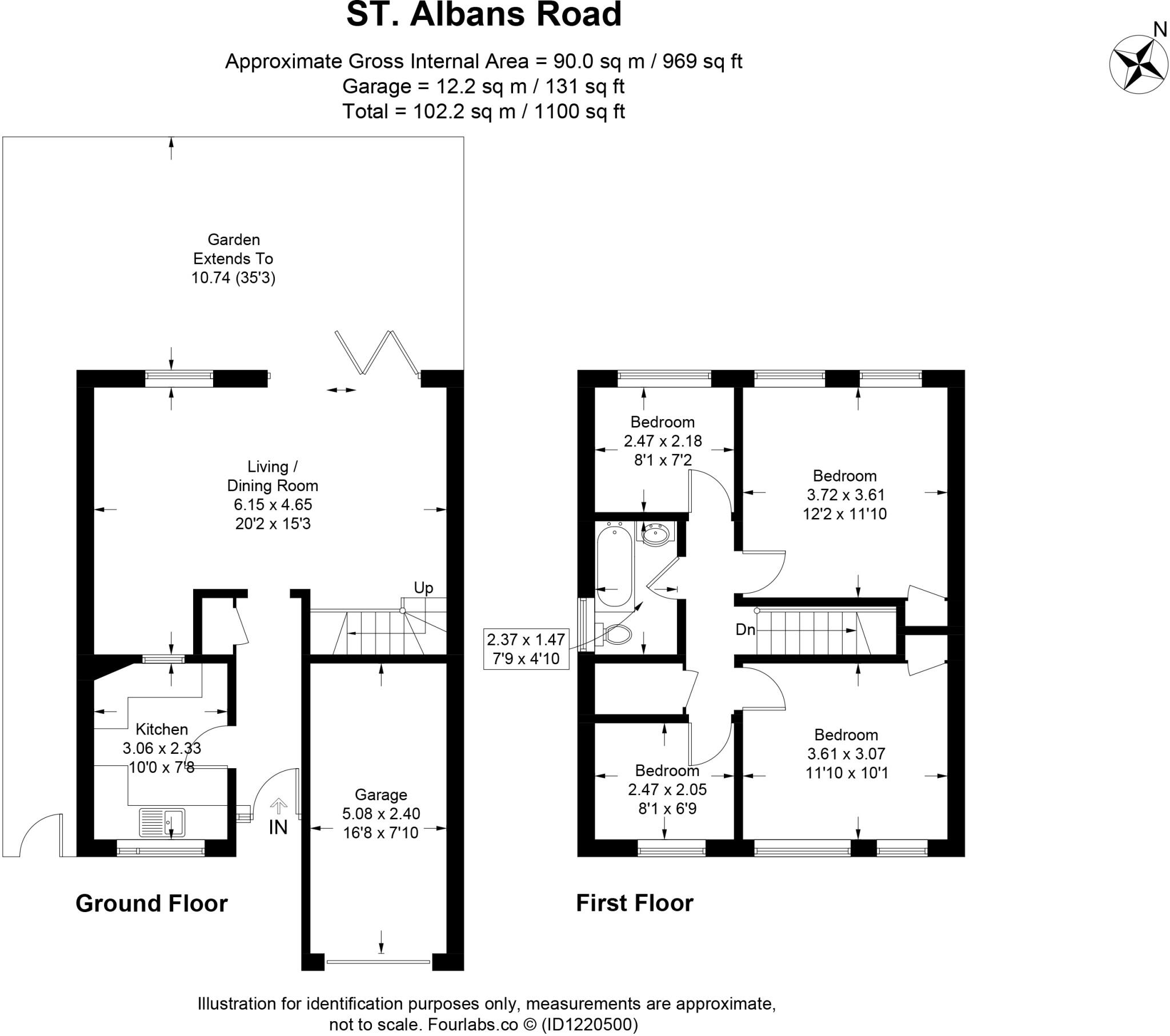Summary - 60, St. Albans Road, Cheam, SUTTON SM1 2JJ
4 bed 1 bath Semi-Detached
Spacious four-bedroom house near top schools and fast transport links.
Four bedrooms ideal for family use
Short walk to West Sutton station—good for commuters
Integral garage plus off-street driveway parking
Private rear garden with potential for improvement
Single family bathroom only—may not suit larger households
EPC D; older double glazing and no cavity wall insulation assumed
Freehold tenure; built circa 1950–1966 (mid-century)
Council Tax Band E — above average running costs
Set on a quiet cul-de-sac close to West Sutton station, this four-bedroom semi-detached home is aimed at growing families who value school catchments and commuting convenience. The property offers straightforward living spaces, a private rear garden, integral garage and off-street parking — practical assets for everyday family life.
Internally the layout is traditional: a welcoming living room, a separate fitted kitchen and four first-floor bedrooms served by a single modern family bathroom. The house benefits from mains gas central heating and double glazing (installed before 2002), but the home shows mid-century fittings and some dated decor, making it a good candidate for cosmetic updating or modest refurbishment.
Important practical points: the dwelling is freehold, approximately 969 sq ft, with an EPC rating of D and council tax in band E. The mid‑century build (circa 1950–1966) has cavity walls assumed to lack insulation and double glazing that may now be older, so buyers should factor in potential energy-efficiency improvements and running costs.
In short, this property delivers location and space for a family in a sought-after Cheam area, with clear potential to personalise and improve. Its low crime, fast broadband and excellent mobile signal add to everyday convenience, while proximity to highly regarded schools and Cheam Village amenities make it a practical long-term family purchase.
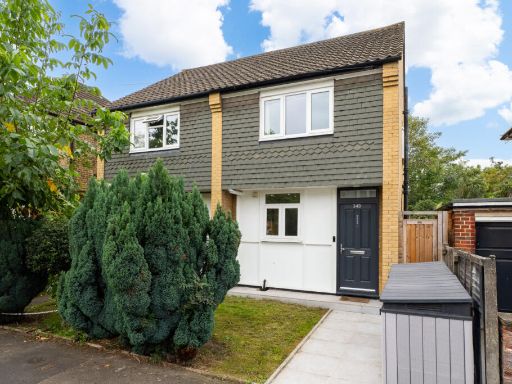 2 bedroom semi-detached house for sale in Norman Road, Sutton, SM1 — £475,000 • 2 bed • 1 bath • 638 ft²
2 bedroom semi-detached house for sale in Norman Road, Sutton, SM1 — £475,000 • 2 bed • 1 bath • 638 ft²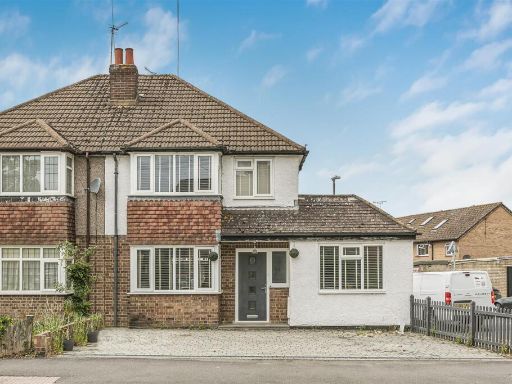 4 bedroom semi-detached house for sale in Gander Green Lane, Sutton, SM1 — £625,000 • 4 bed • 1 bath • 1275 ft²
4 bedroom semi-detached house for sale in Gander Green Lane, Sutton, SM1 — £625,000 • 4 bed • 1 bath • 1275 ft²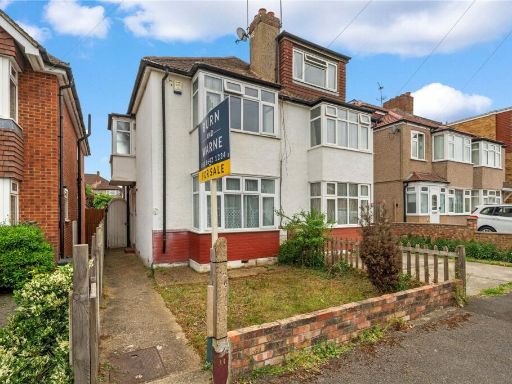 2 bedroom semi-detached house for sale in St. Albans Road, Cheam, Sutton, SM1 — £475,000 • 2 bed • 1 bath • 900 ft²
2 bedroom semi-detached house for sale in St. Albans Road, Cheam, Sutton, SM1 — £475,000 • 2 bed • 1 bath • 900 ft²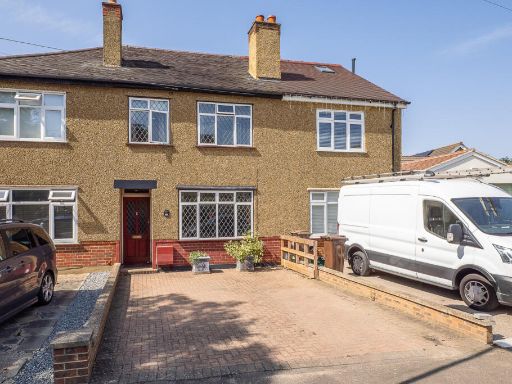 3 bedroom terraced house for sale in Westfield Road, Cheam, SM1 — £550,000 • 3 bed • 1 bath • 920 ft²
3 bedroom terraced house for sale in Westfield Road, Cheam, SM1 — £550,000 • 3 bed • 1 bath • 920 ft²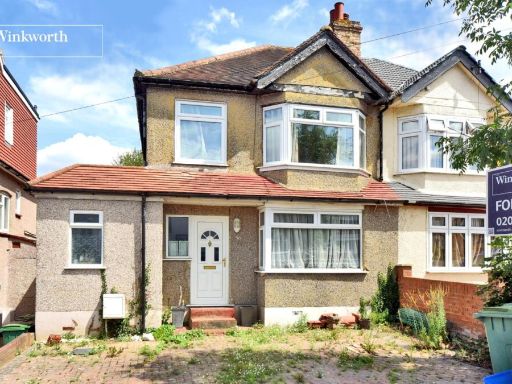 4 bedroom semi-detached house for sale in Fieldsend Road, Cheam, Sutton, SM3 — £575,000 • 4 bed • 2 bath • 980 ft²
4 bedroom semi-detached house for sale in Fieldsend Road, Cheam, Sutton, SM3 — £575,000 • 4 bed • 2 bath • 980 ft²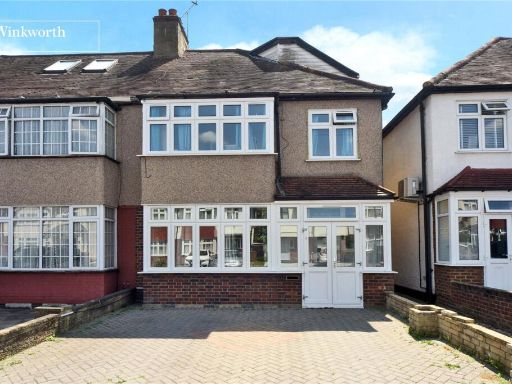 4 bedroom semi-detached house for sale in Watson Avenue, Cheam, Sutton, SM3 — £600,000 • 4 bed • 1 bath • 1313 ft²
4 bedroom semi-detached house for sale in Watson Avenue, Cheam, Sutton, SM3 — £600,000 • 4 bed • 1 bath • 1313 ft²