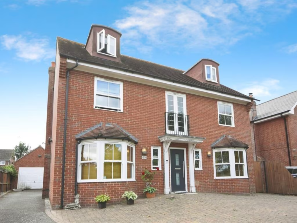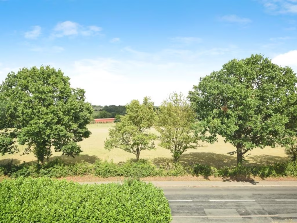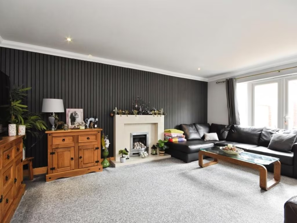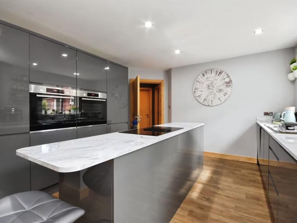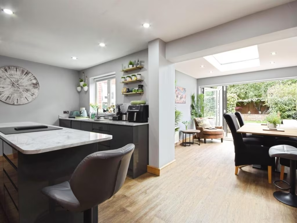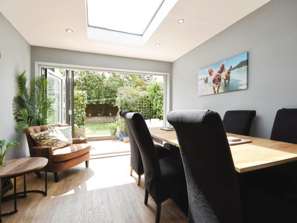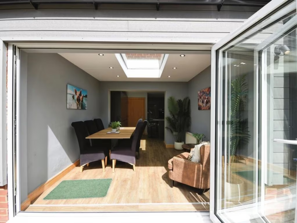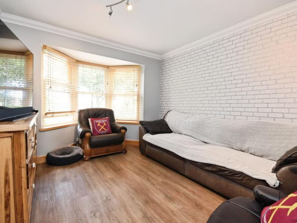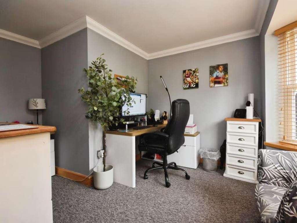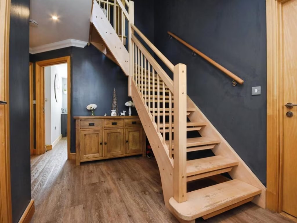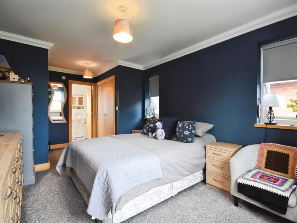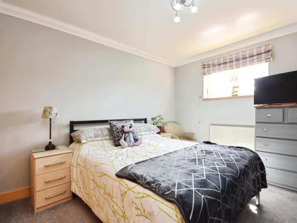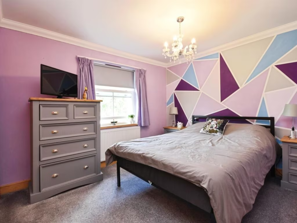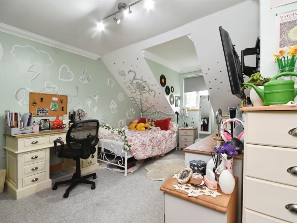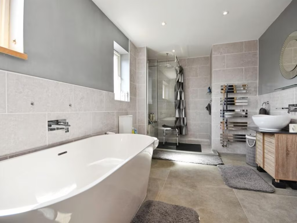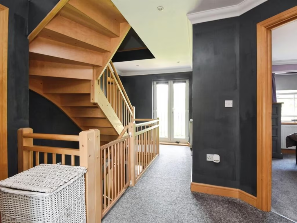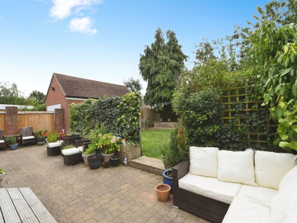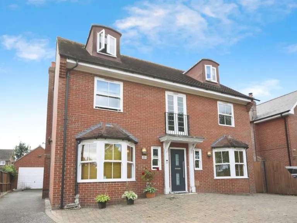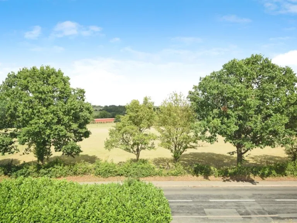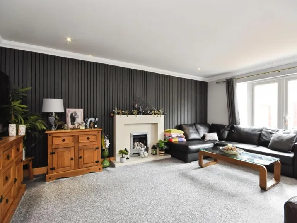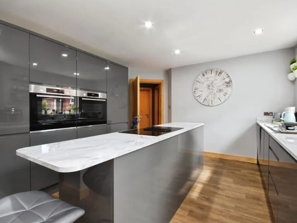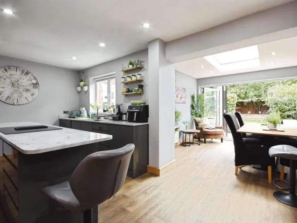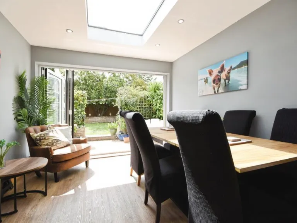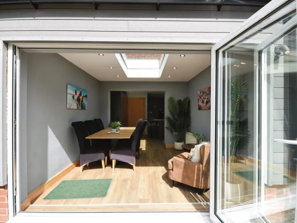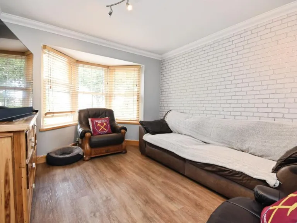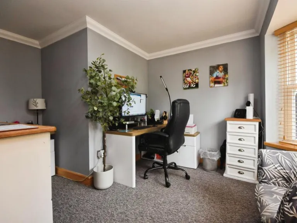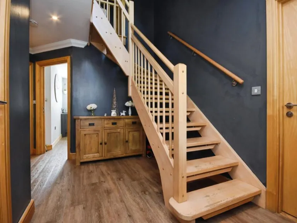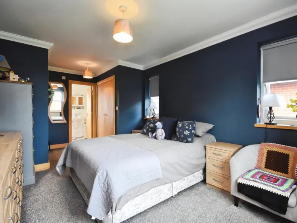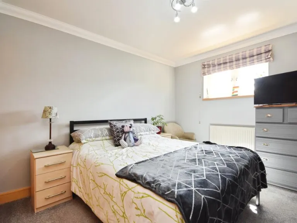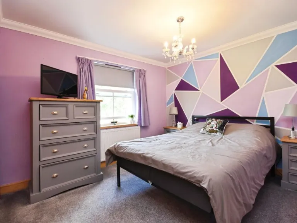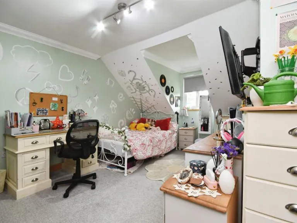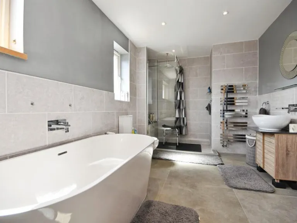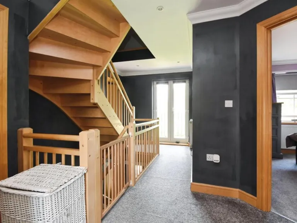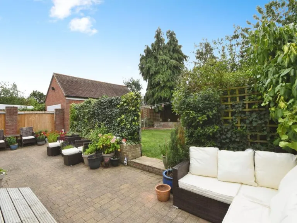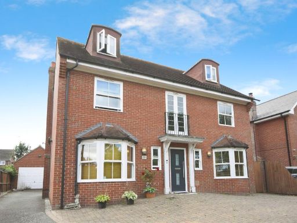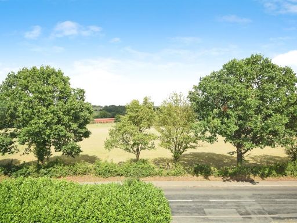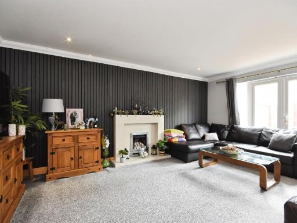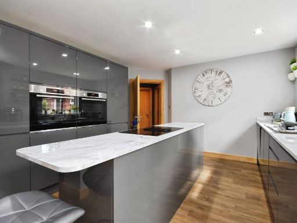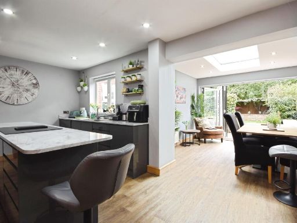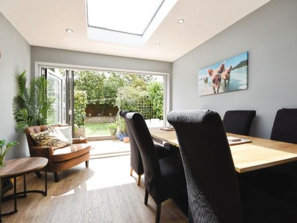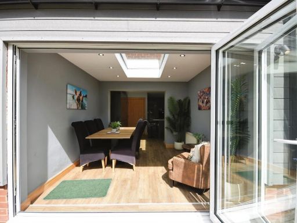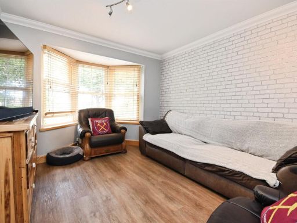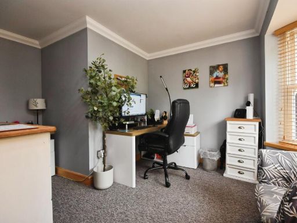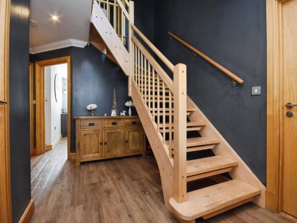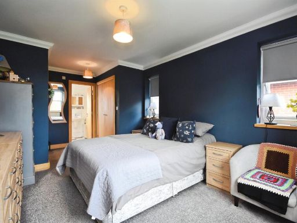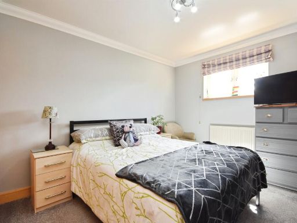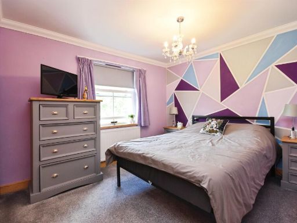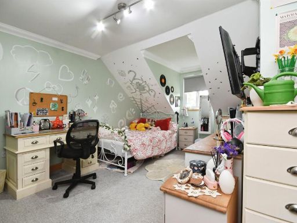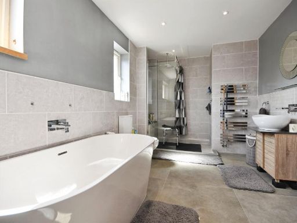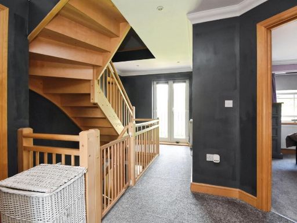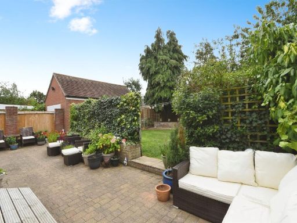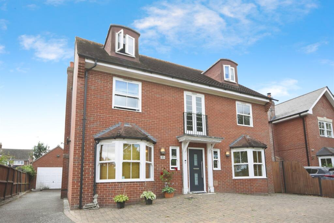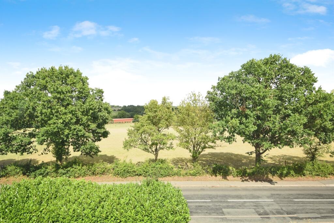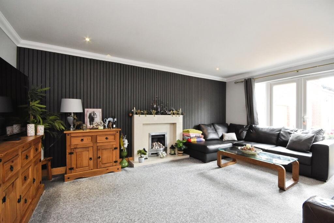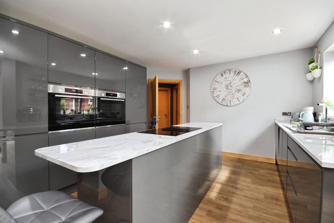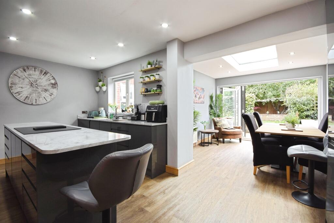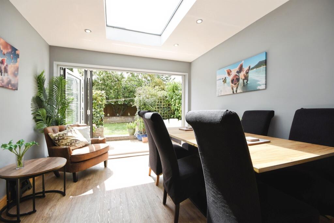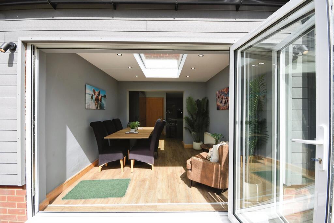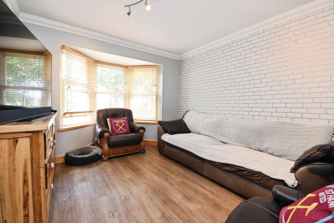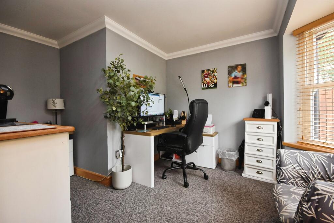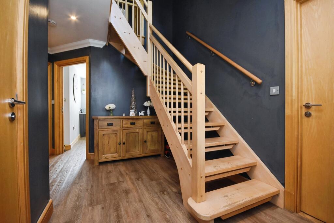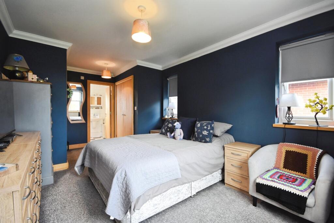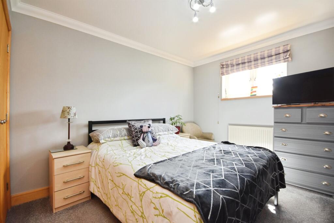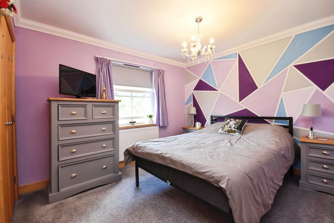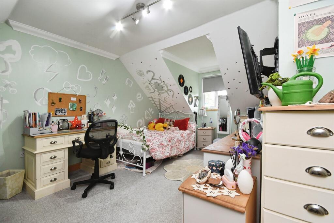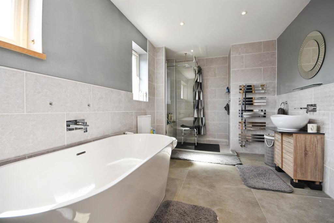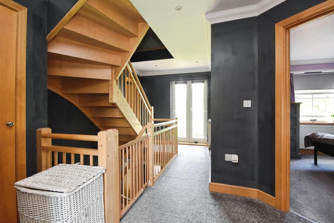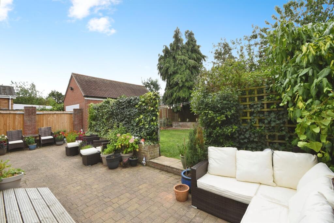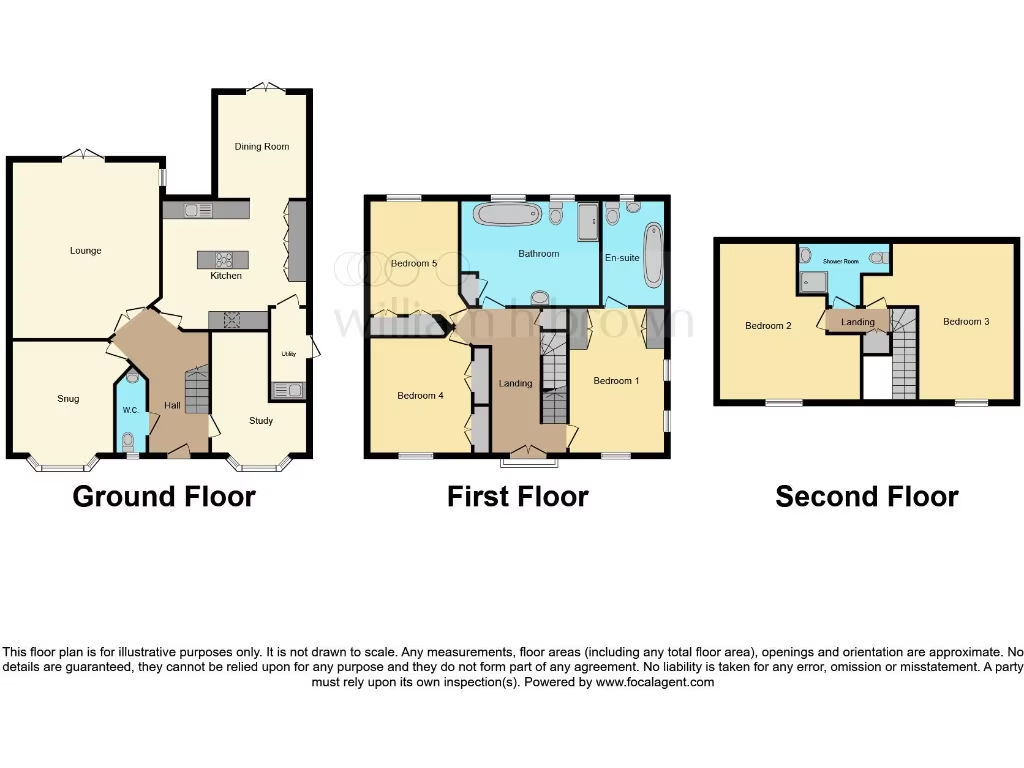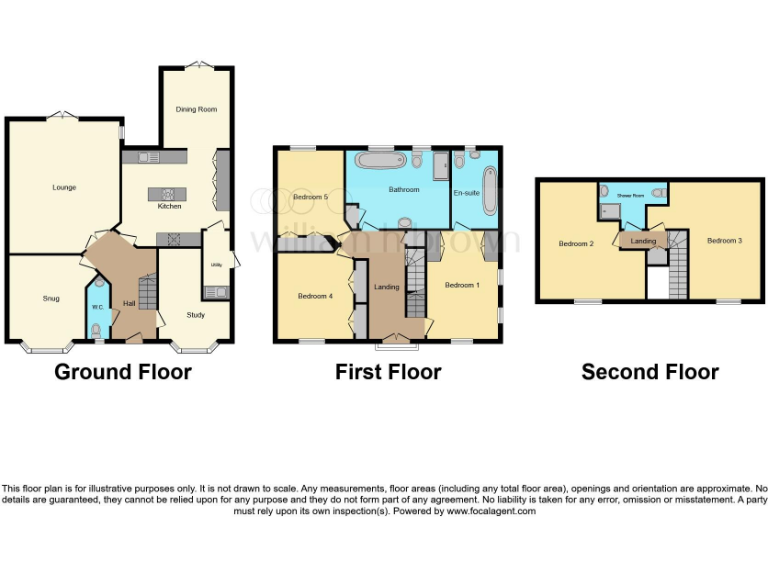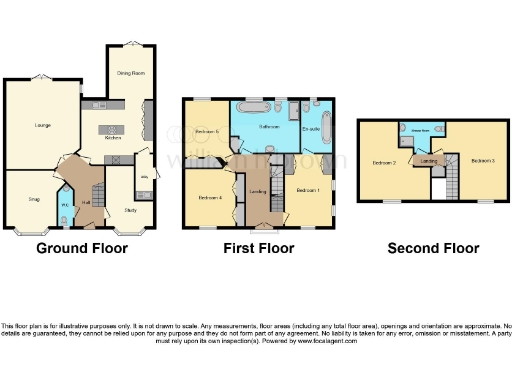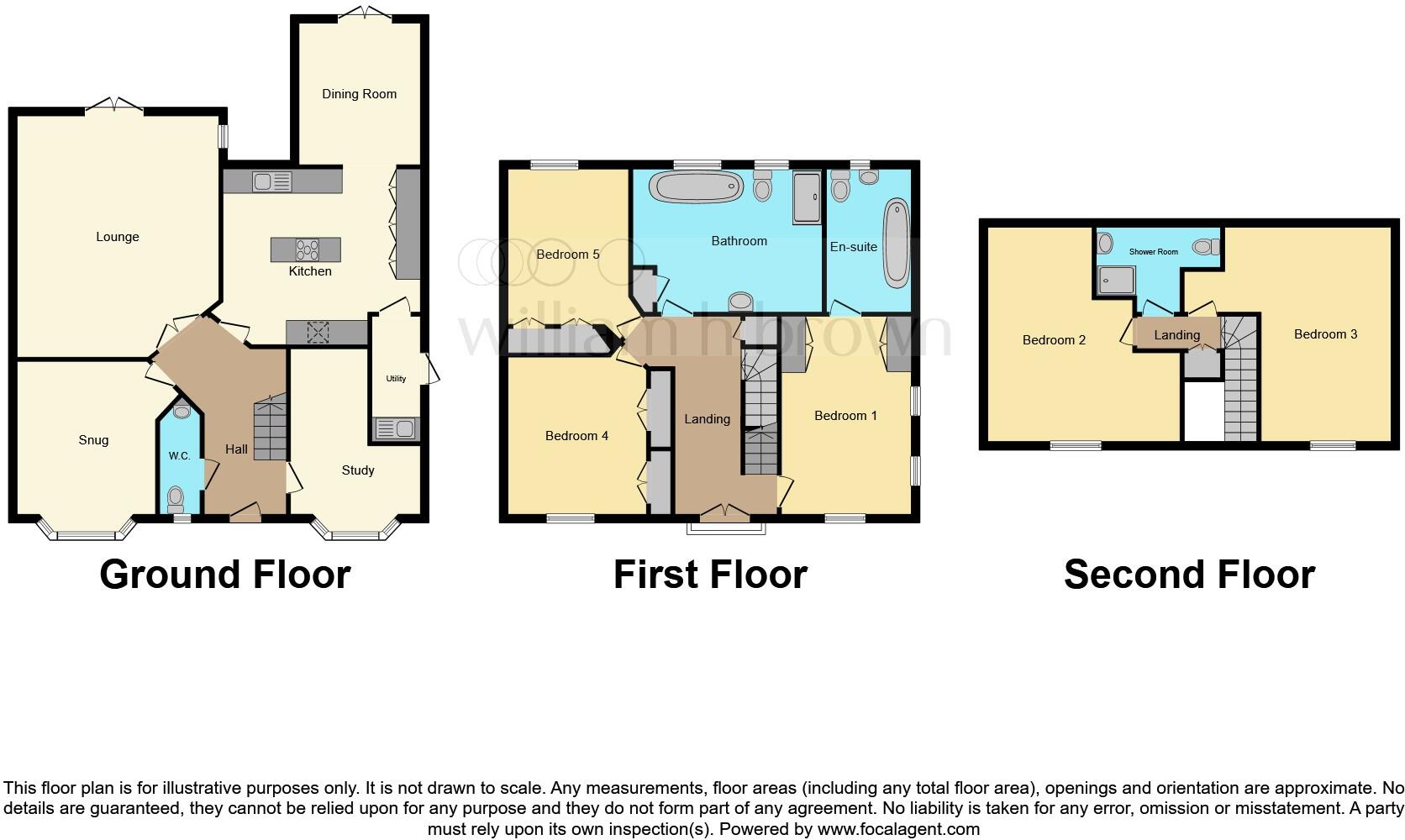Summary - 21 STATION ROAD EARLS COLNE COLCHESTER CO6 2ER
5 bed 3 bath Detached
Three-storey family home with countryside views and large garden.
Five good-size double bedrooms across three floors
Set over three well-proportioned floors, this five-double-bedroom detached house offers generous family living and striking countryside views to the front. The layout includes a large kitchen with island, separate dining room with bifold doors, a snug and study — useful for home working or flexible family spaces. Bright principal rooms and built-in wardrobes add practical convenience for everyday life.
The property is presented in move-in condition and described as key-turn ready, with modern double glazing installed post-2002 and mains gas central heating with boiler and radiators. The plot is notable: a block-paved driveway, detached garage and a large rear garden with patio and lawn provide space for parking, storage and outdoor family activities. Fast broadband and reasonable commuter links (Braintree station and A12/A120 access) suit mixed work and leisure needs.
Buyers should note the house was built c.1950–1966 and wall construction is cavity as built, with no confirmed added insulation — upgrading wall insulation could improve energy performance. Council tax is described as expensive. The property sits in a small-town fringe location with average local crime and an ageing community profile; families will, however, benefit from several well-rated nearby primary schools and local green space.
Overall this home will particularly suit a growing family seeking generous internal space, countryside outlook and a large plot, while buyers prioritising top energy efficiency should factor potential insulation work into their plans.
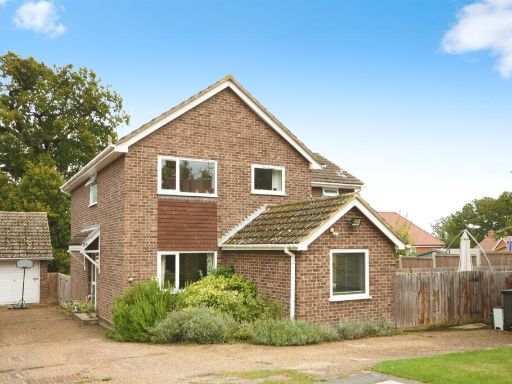 4 bedroom detached house for sale in Monks Road, Earls Colne, Colchester, CO6 — £575,000 • 4 bed • 2 bath • 1488 ft²
4 bedroom detached house for sale in Monks Road, Earls Colne, Colchester, CO6 — £575,000 • 4 bed • 2 bath • 1488 ft²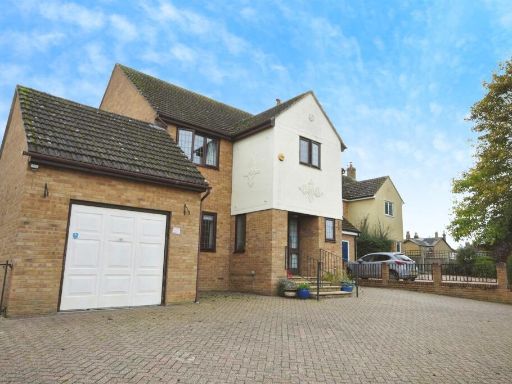 4 bedroom detached house for sale in Hillie Bunnies, Earls Colne, Colchester, CO6 — £540,000 • 4 bed • 4 bath • 1561 ft²
4 bedroom detached house for sale in Hillie Bunnies, Earls Colne, Colchester, CO6 — £540,000 • 4 bed • 4 bath • 1561 ft²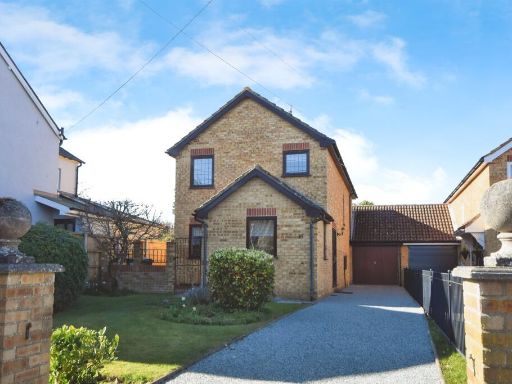 4 bedroom detached house for sale in Queens Road, Earls Colne, Colchester, CO6 — £470,000 • 4 bed • 1 bath • 900 ft²
4 bedroom detached house for sale in Queens Road, Earls Colne, Colchester, CO6 — £470,000 • 4 bed • 1 bath • 900 ft²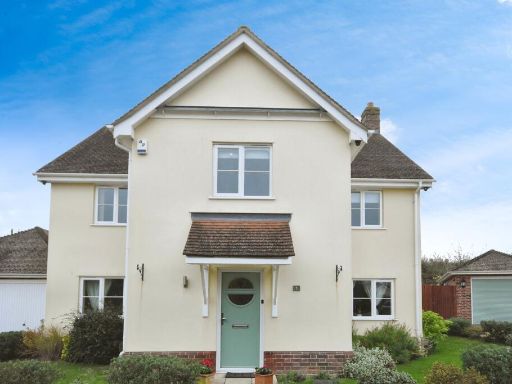 5 bedroom detached house for sale in Bones Yard, Colne Engaine, COLCHESTER, CO6 — £625,000 • 5 bed • 3 bath • 1949 ft²
5 bedroom detached house for sale in Bones Yard, Colne Engaine, COLCHESTER, CO6 — £625,000 • 5 bed • 3 bath • 1949 ft²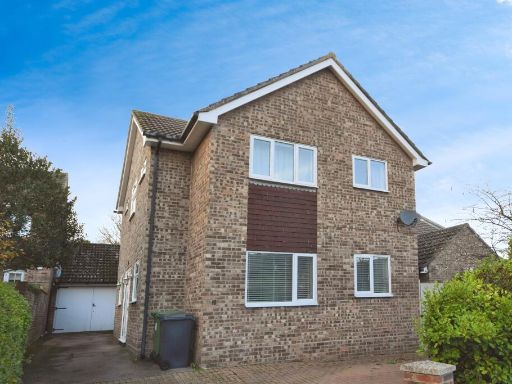 4 bedroom detached house for sale in Josselin Close, Earls Colne, Colchester, CO6 — £530,000 • 4 bed • 2 bath • 1723 ft²
4 bedroom detached house for sale in Josselin Close, Earls Colne, Colchester, CO6 — £530,000 • 4 bed • 2 bath • 1723 ft²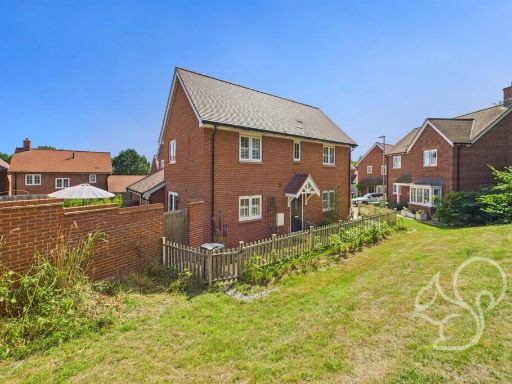 3 bedroom link detached house for sale in Holden Way, Earls Colne, CO6 — £400,000 • 3 bed • 2 bath • 1055 ft²
3 bedroom link detached house for sale in Holden Way, Earls Colne, CO6 — £400,000 • 3 bed • 2 bath • 1055 ft²