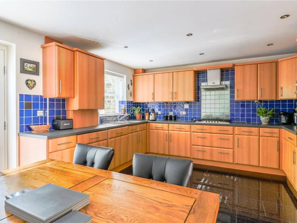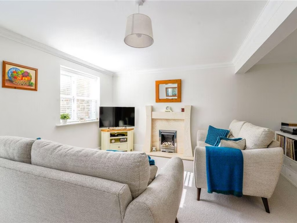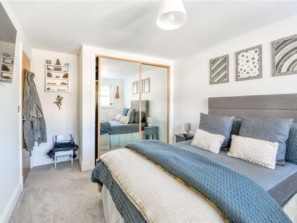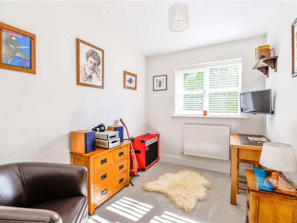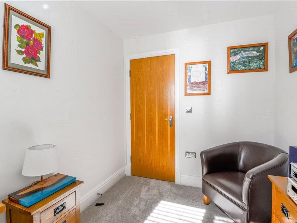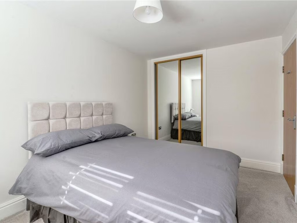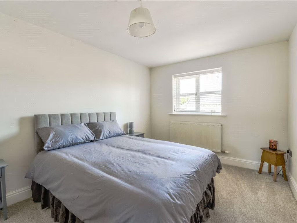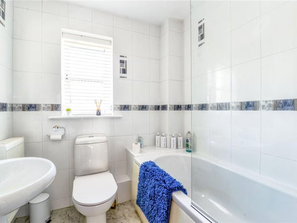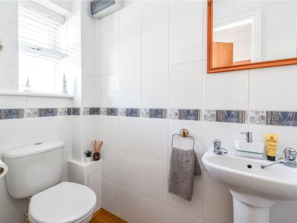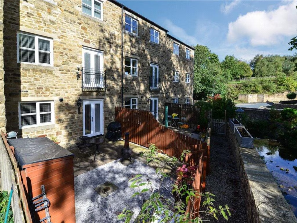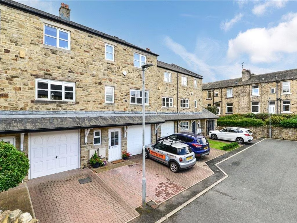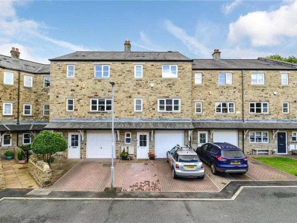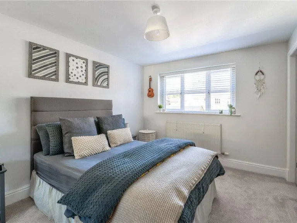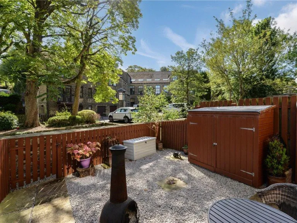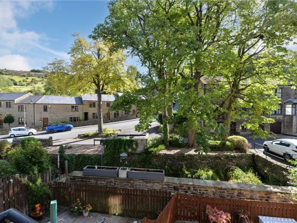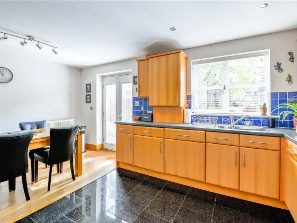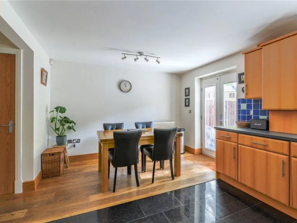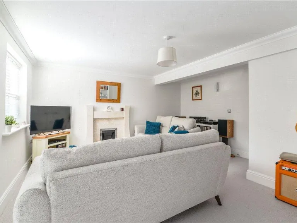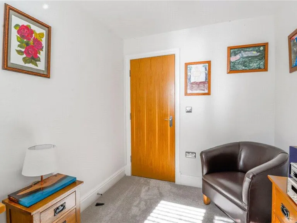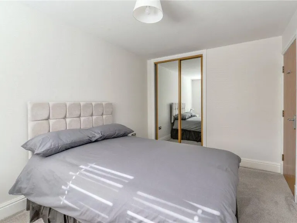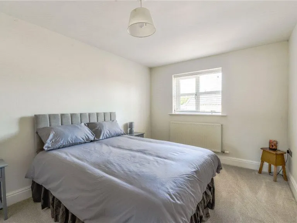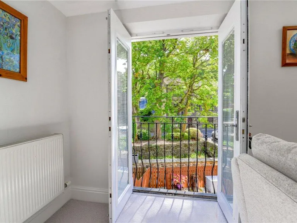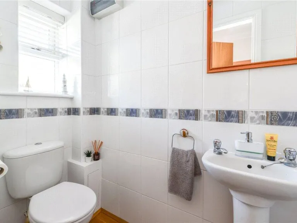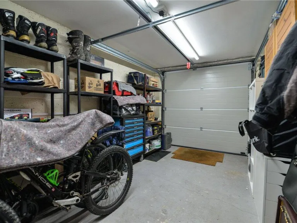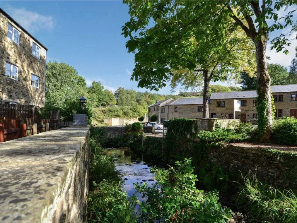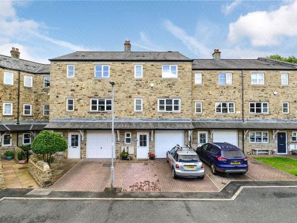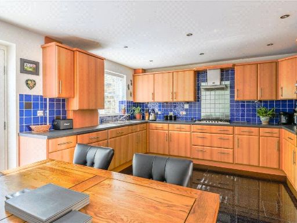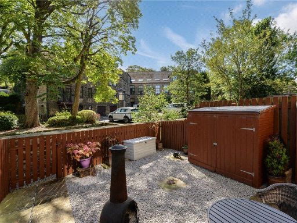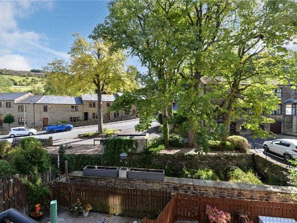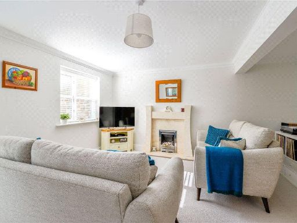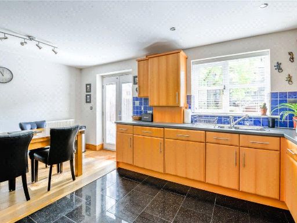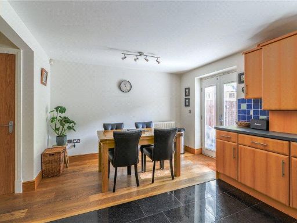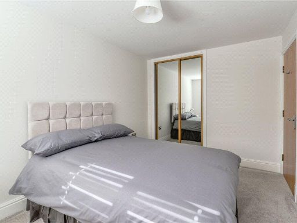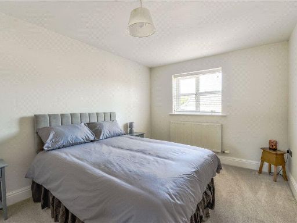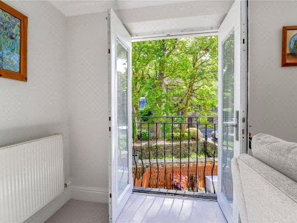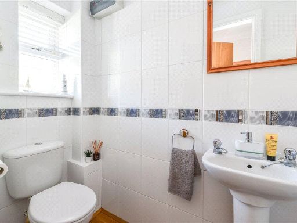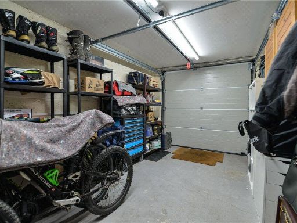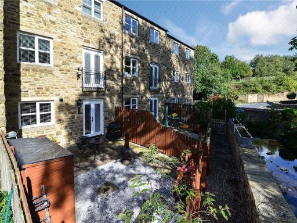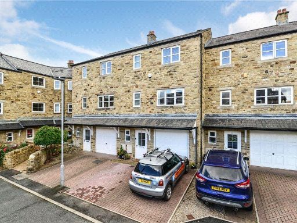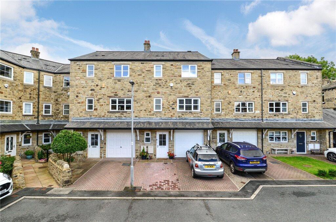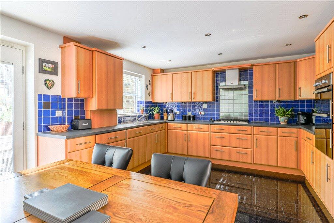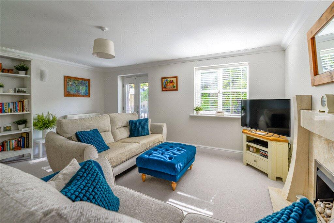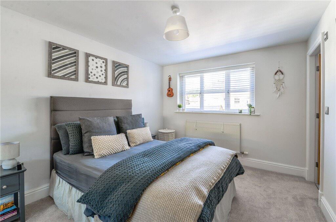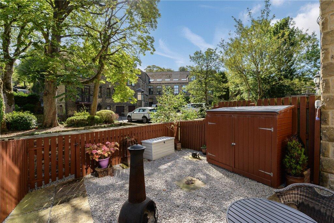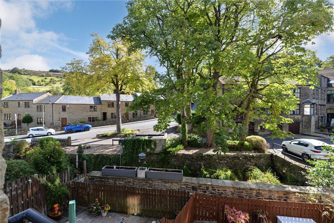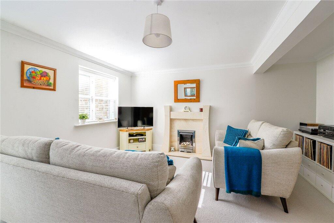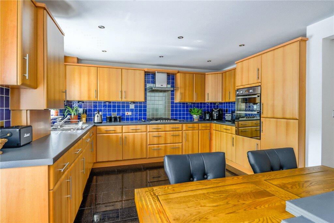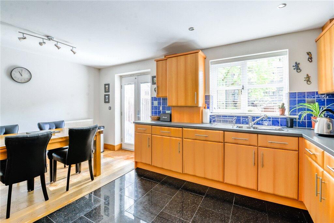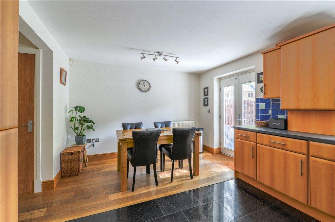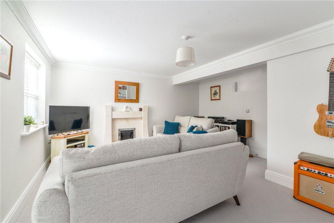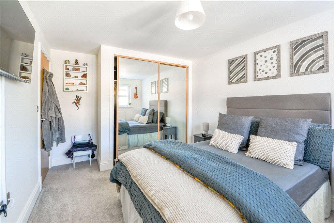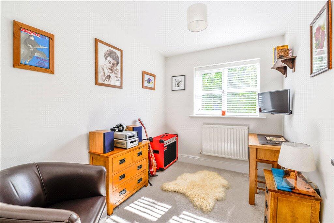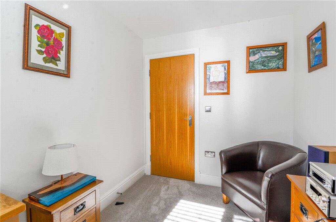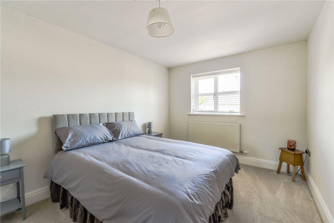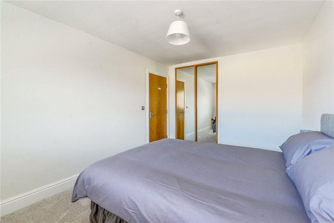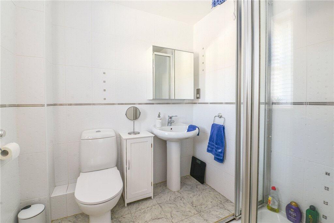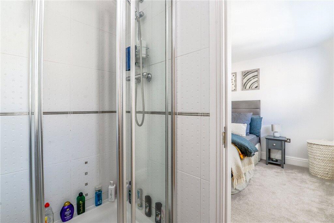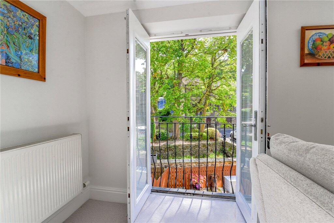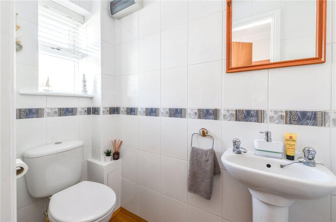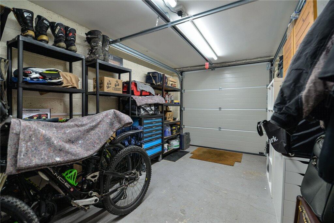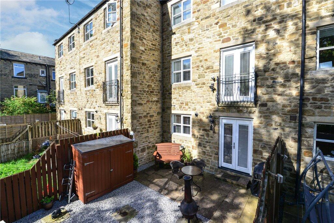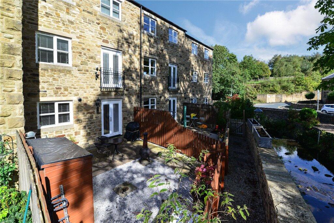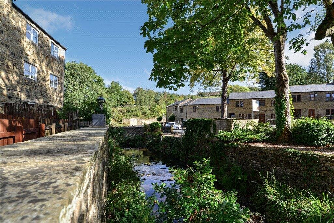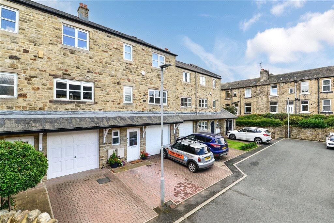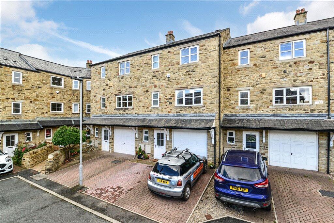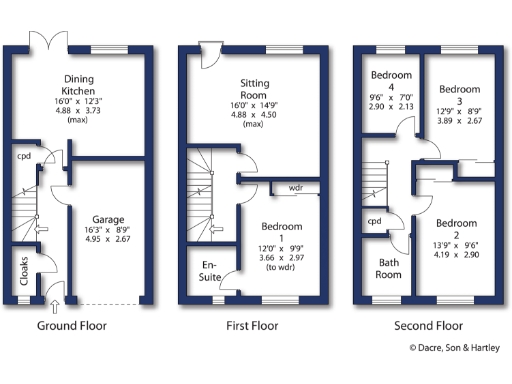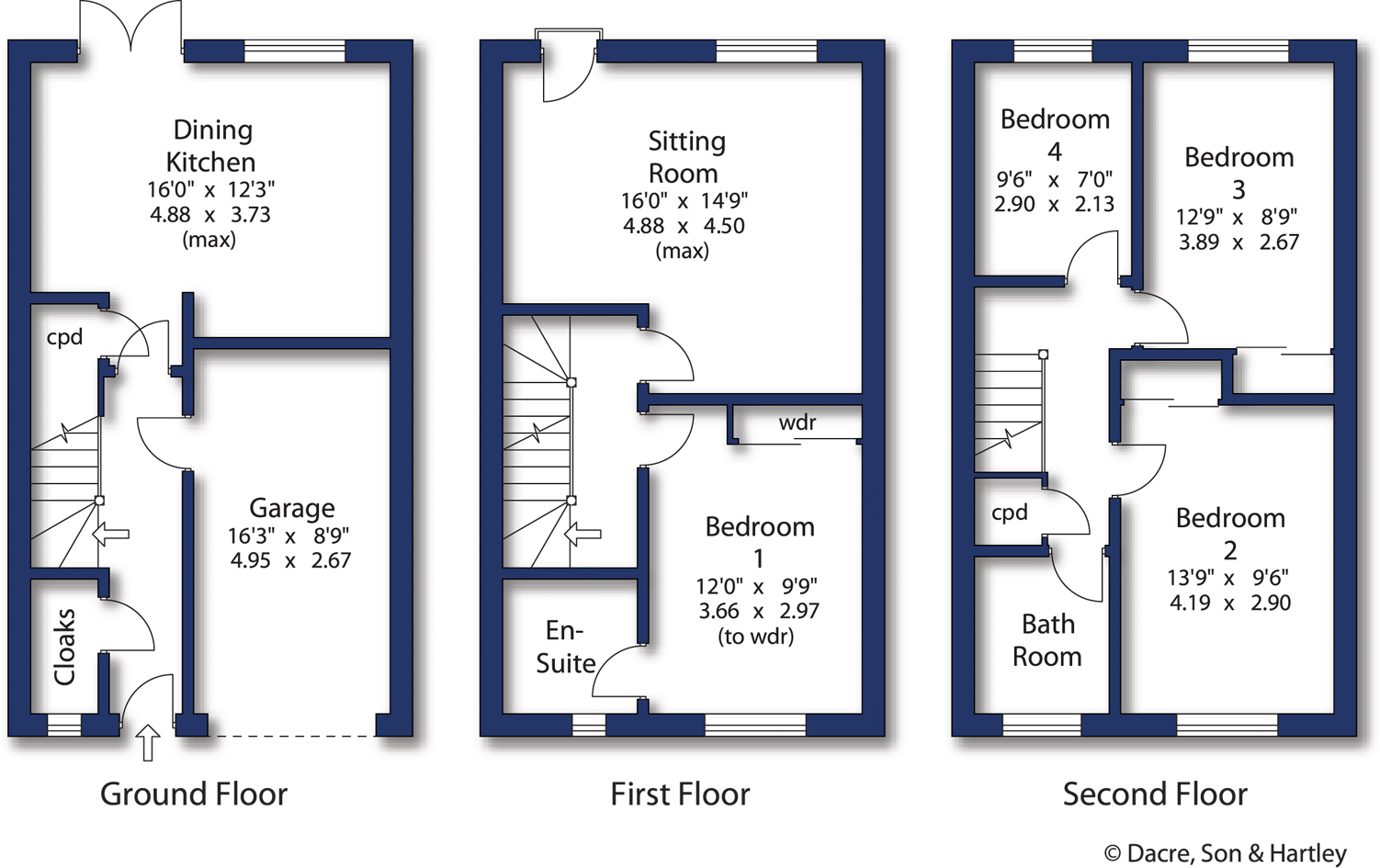Summary - 35 Lower Town Mills, Oxenhope BD22 9JY
4 bed 2 bath Terraced
Spacious modern four-bed townhouse in Oxenhope village — ideal family home with parking and amenities..
Four bedrooms across three storeys with ensuite to principal bedroom.
Integral single garage plus driveway parking for two cars.
Modern build (2003–2006) with NHBC developer pedigree and double glazing.
Dining kitchen with integrated appliances; L-shaped sitting room with Juliette balcony.
Modest rear garden and small plot; low-maintenance outdoor space.
High flood risk — obtain detailed flood reports and insurance quotes.
Average broadband speeds; mobile signal strong outdoors.
Freehold; Council Tax Band D (moderate).
A well-proportioned four-bedroom mid-terrace townhouse built c.2003–2006, set within a quiet courtyard in the sought-after village of Oxenhope. The house offers flexible family accommodation across three floors, including a dining kitchen, L-shaped first-floor sitting room with Juliette balcony, master bedroom with ensuite, three further bedrooms and a family bathroom. An integral garage and a paved driveway provide off-street parking for two cars.
Constructed by an NHBC-awarded developer, the property benefits from sealed-unit double glazing, gas-fired central heating and modern fitted kitchen units with integrated appliances. The rear garden is low-maintenance and modest in size, matching the efficient footprint of a modern townhouse. Local amenities, a good primary school and transport links are within comfortable walking distance.
Notable positives include practical parking, an ensuite principal bedroom and a modern build standard. Important drawbacks to consider: the property sits in a high flood-risk area and the garden/plot is small. Broadband speeds are average and outdoor space and views are limited by the courtyard setting.
This house will suit a family seeking a low-maintenance village home with reliable modern construction and convenient parking. Internal inspection is recommended to assess room proportions and layout suitability, and buyers should review flood risk information and insurance implications prior to offer.
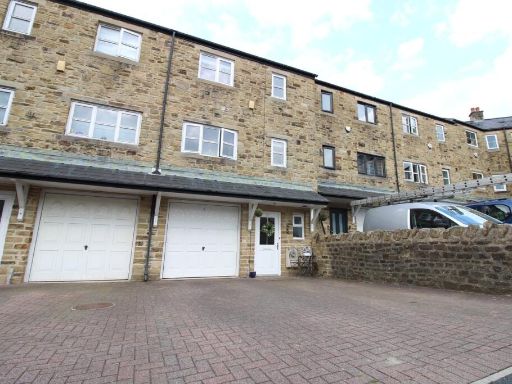 4 bedroom town house for sale in Lower Town Mills, Oxenhope, Keighley, BD22 — £267,500 • 4 bed • 2 bath • 912 ft²
4 bedroom town house for sale in Lower Town Mills, Oxenhope, Keighley, BD22 — £267,500 • 4 bed • 2 bath • 912 ft²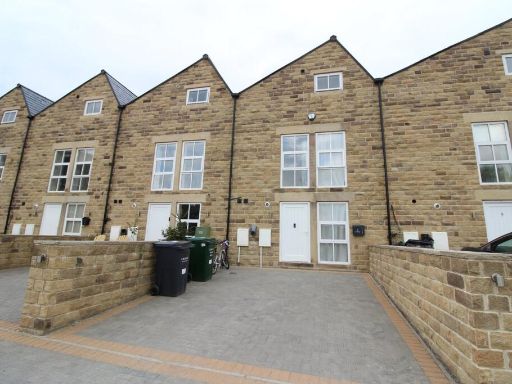 3 bedroom town house for sale in West Shaw , Oxenhope, Keighley, BD22 — £340,000 • 3 bed • 2 bath • 953 ft²
3 bedroom town house for sale in West Shaw , Oxenhope, Keighley, BD22 — £340,000 • 3 bed • 2 bath • 953 ft²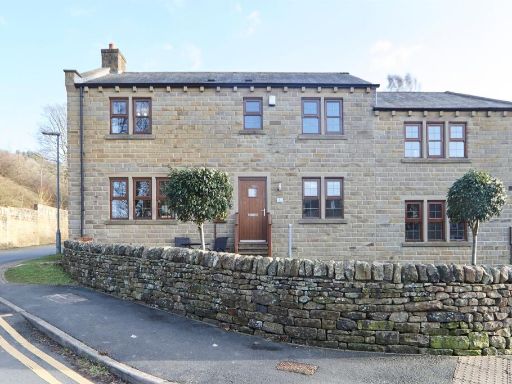 4 bedroom end of terrace house for sale in Perseverance Fold, Oxenhope, Keighley, BD22 — £330,000 • 4 bed • 2 bath • 1330 ft²
4 bedroom end of terrace house for sale in Perseverance Fold, Oxenhope, Keighley, BD22 — £330,000 • 4 bed • 2 bath • 1330 ft²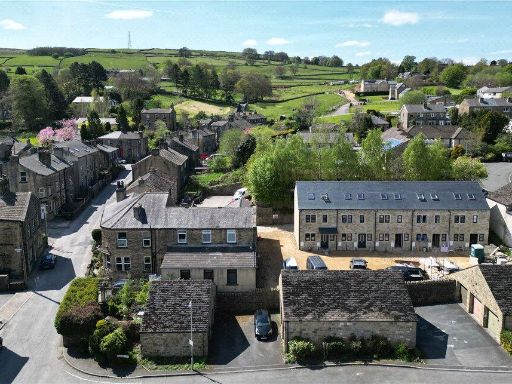 3 bedroom terraced house for sale in Watson Close, Oxenhope, Keighley, West Yorkshire, BD22 — £250,000 • 3 bed • 2 bath • 964 ft²
3 bedroom terraced house for sale in Watson Close, Oxenhope, Keighley, West Yorkshire, BD22 — £250,000 • 3 bed • 2 bath • 964 ft²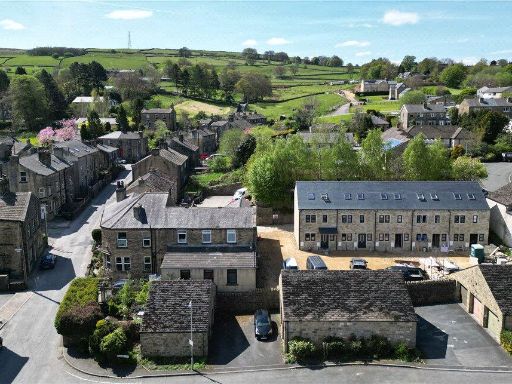 3 bedroom terraced house for sale in Watson Close, Oxenhope, Keighley, West Yorkshire, BD22 — £250,000 • 3 bed • 2 bath • 964 ft²
3 bedroom terraced house for sale in Watson Close, Oxenhope, Keighley, West Yorkshire, BD22 — £250,000 • 3 bed • 2 bath • 964 ft²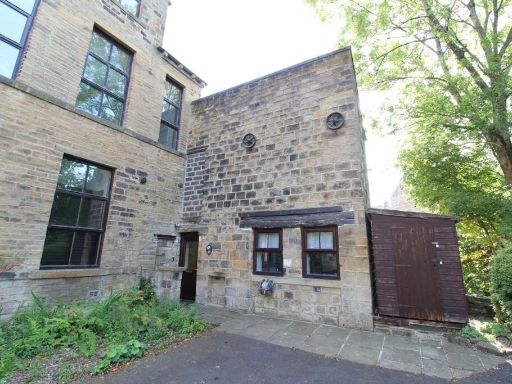 2 bedroom town house for sale in Station Road, Oxenhope, Keighley, BD22 — £199,995 • 2 bed • 1 bath • 705 ft²
2 bedroom town house for sale in Station Road, Oxenhope, Keighley, BD22 — £199,995 • 2 bed • 1 bath • 705 ft²
