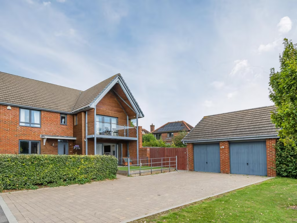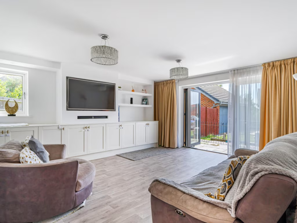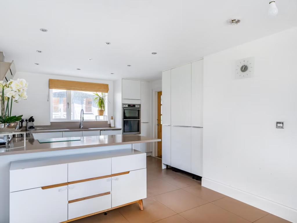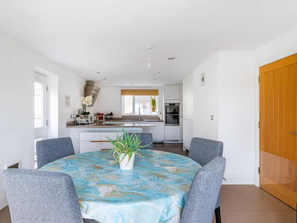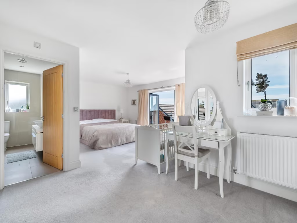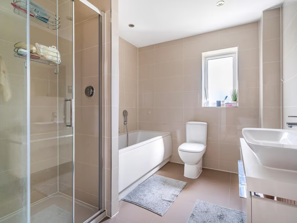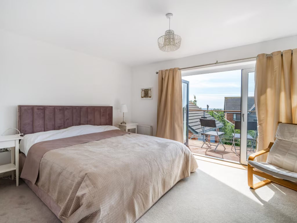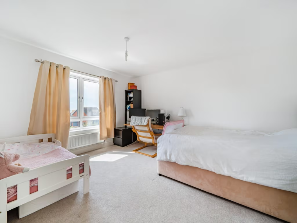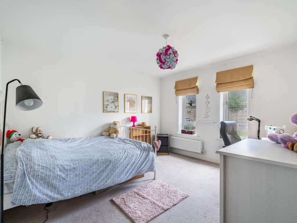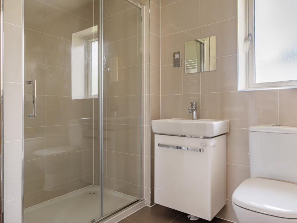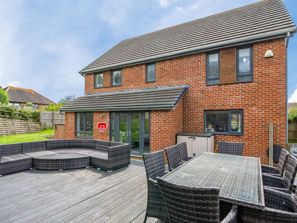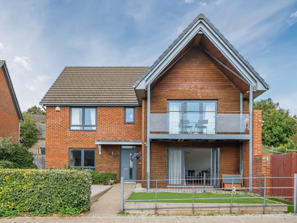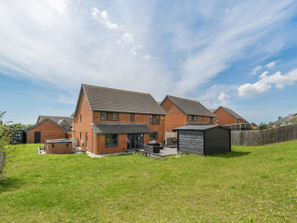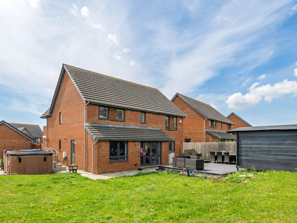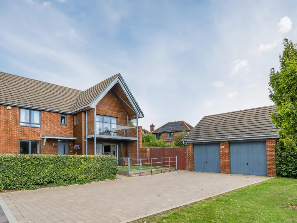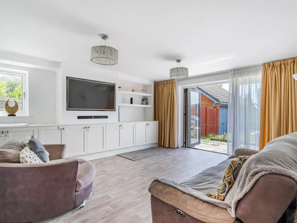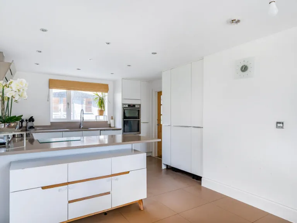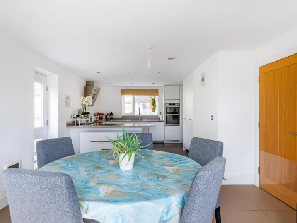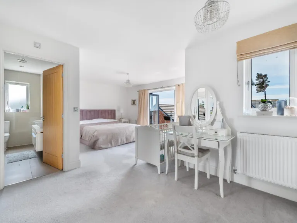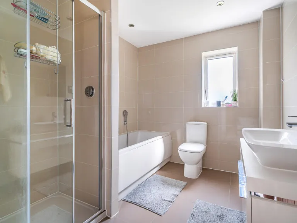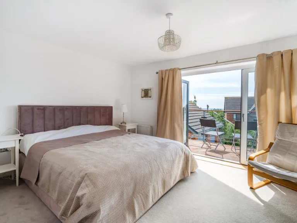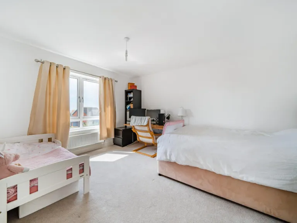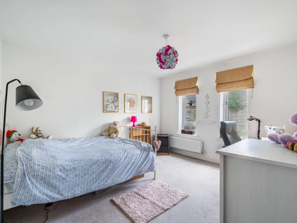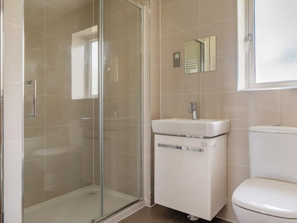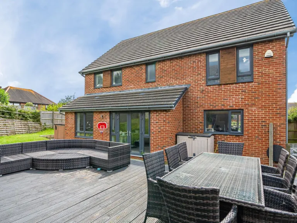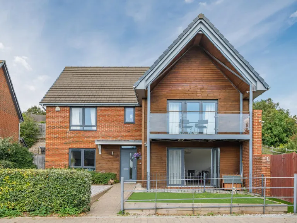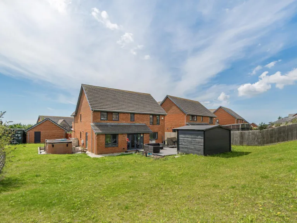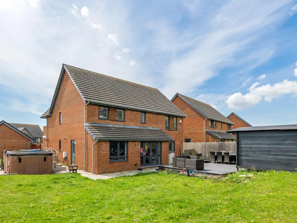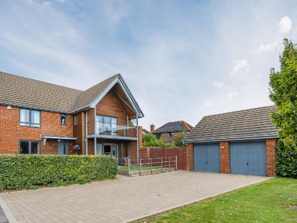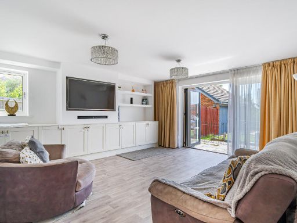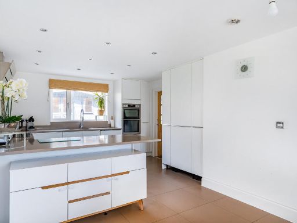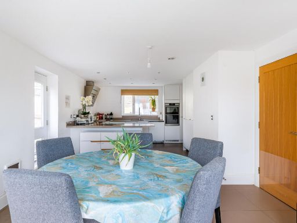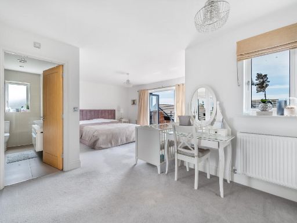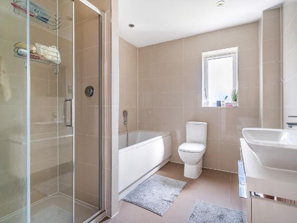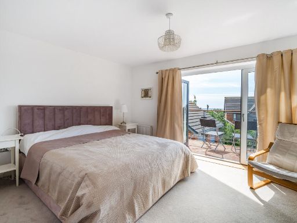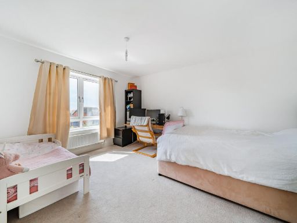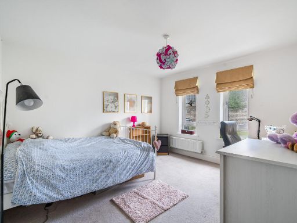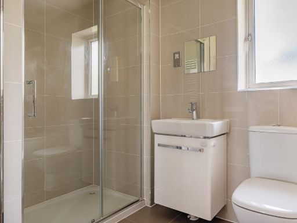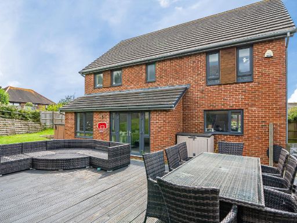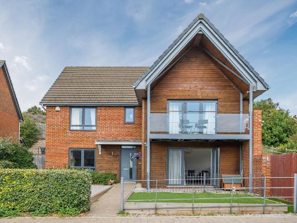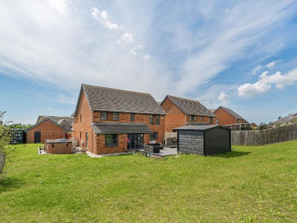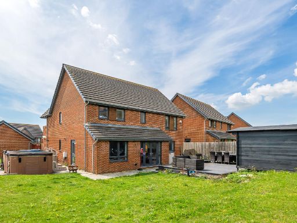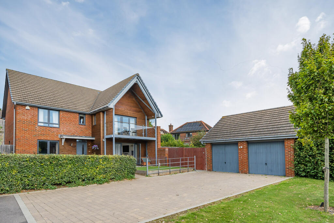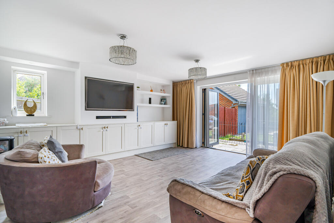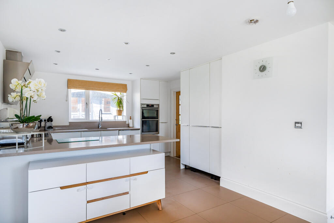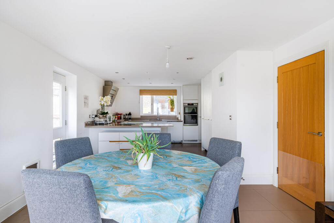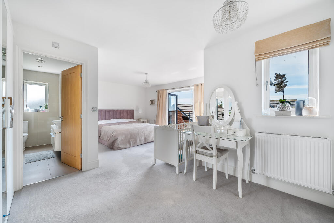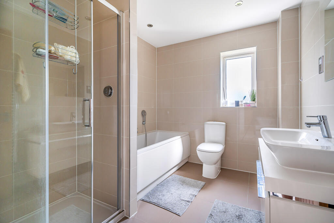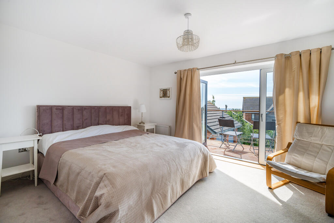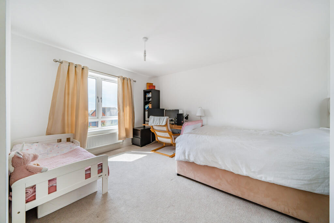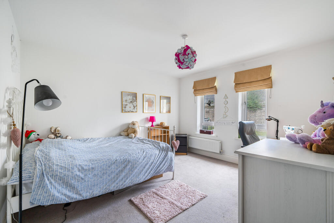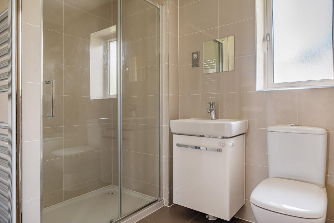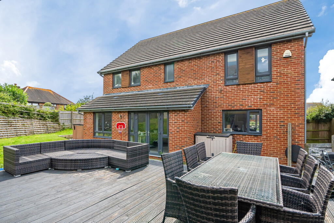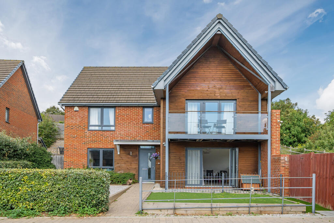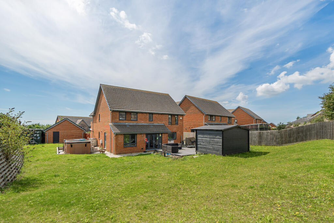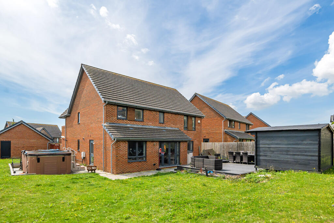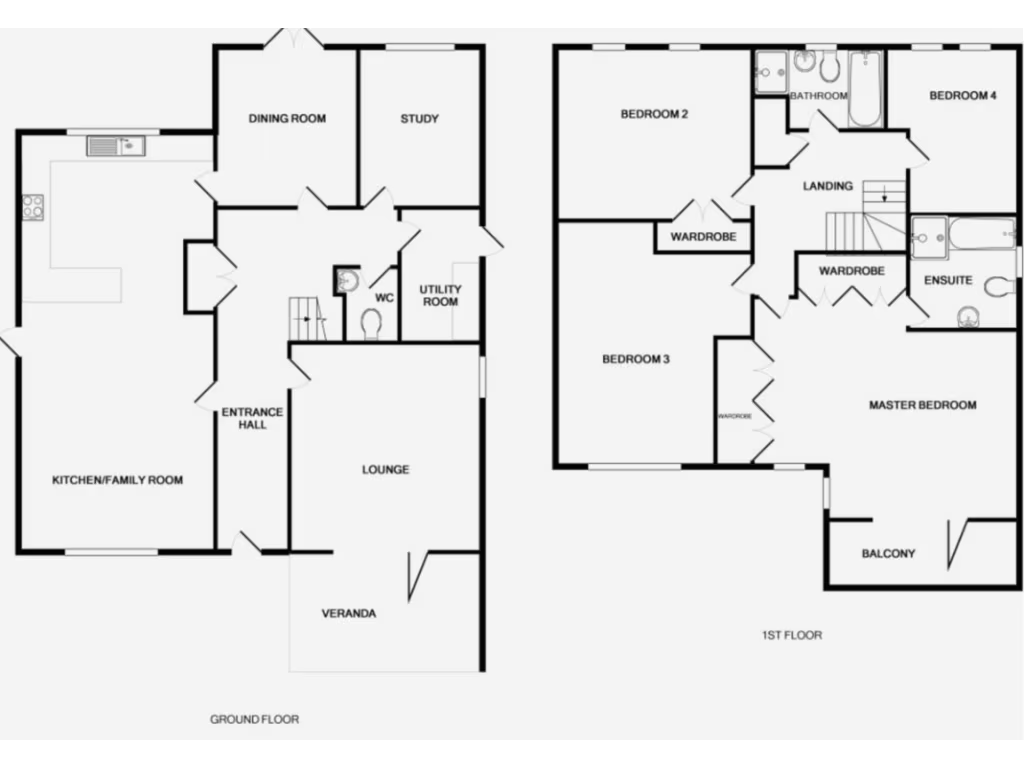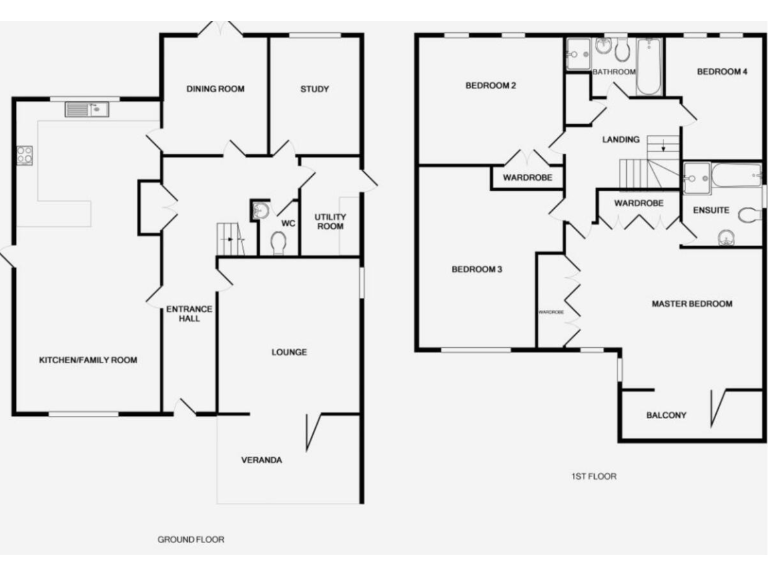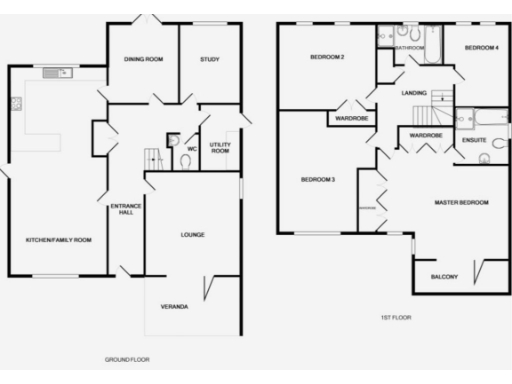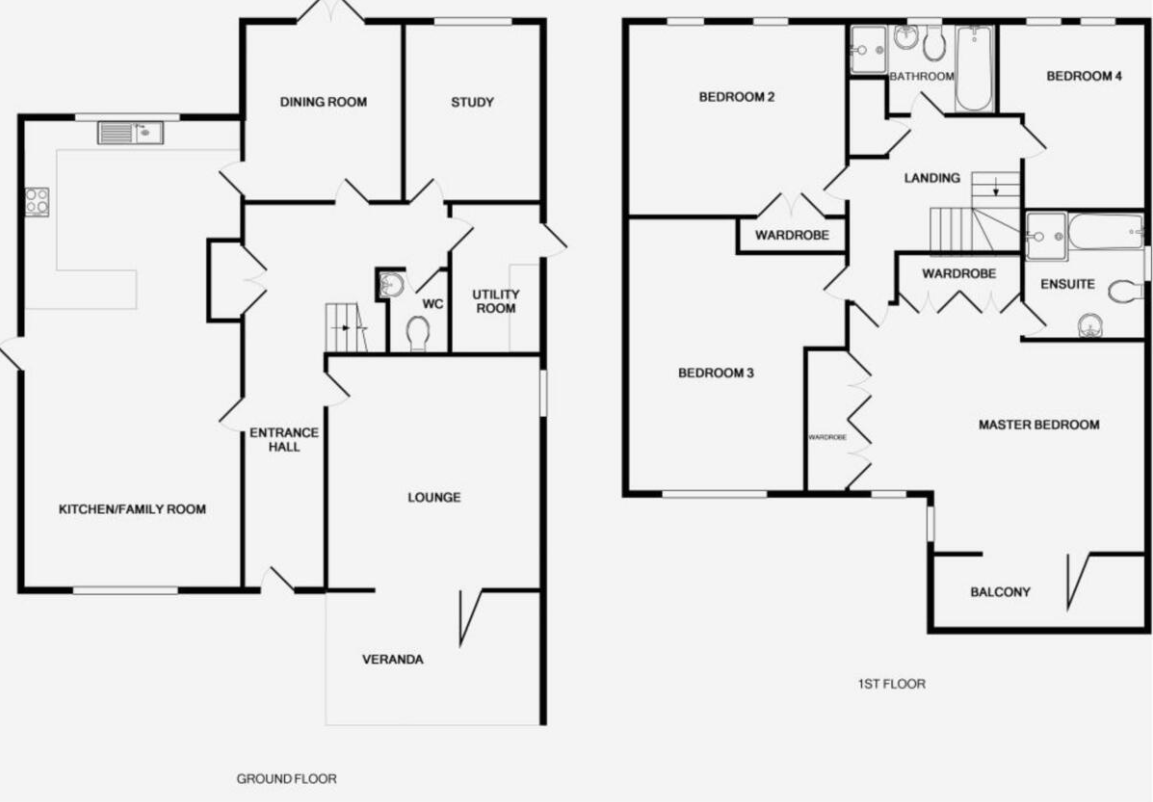Summary - 45, Portsea View, Bedhampton PO9 3FE
4 bed 2 bath Detached
Large plot, double garage and flexible living in a popular Bedhampton location.
- Four double bedrooms including master with en suite and dressing area
- Three reception rooms plus study and dining room
- Kitchen/breakfast room with integrated appliances and utility
- Double garage, wide driveway; parking for numerous vehicles
- Large, paved and terraced rear garden with side access
- Elevated position with scenic views across the area
- Average internal size for detached house; assess room proportions
- Council tax banding not supplied; verify before purchase
Set on a large plot in sought-after Bedhampton, this four-double-bedroom detached house suits families seeking space, privacy and generous outdoor areas. The property is arranged over two floors and offers three reception rooms plus a kitchen/breakfast room with integrated appliances, marrying everyday practicality with comfortable living. The master bedroom includes a dressing area and en suite, and bi-fold doors open the main living space to a front veranda for fresh-air entertaining.
Practical features include a double garage, wide driveway with space for numerous vehicles, side access to a paved, terraced rear garden, and a utility room and ground-floor cloakroom. The house benefits from mains gas central heating with boiler and radiators, excellent mobile signal and fast broadband — conveniences for modern family life. Local schools include several Good-rated primaries and an Outstanding infant school nearby.
Notable positives are the elevated, scenic outlook and the large plot which offers scope for landscaping or extensions (subject to planning). The property is presented as constructed to a high specification, but purchasers should note the internal living size is average for a detached home of this type. Council tax banding is not provided. Viewings are recommended to appreciate the plot, garage and reception layout in person.
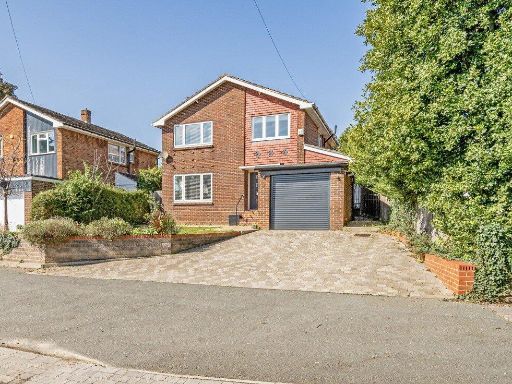 4 bedroom detached house for sale in Bedhampton Hill, Havant, Hampshire, PO9 — £625,000 • 4 bed • 2 bath • 1969 ft²
4 bedroom detached house for sale in Bedhampton Hill, Havant, Hampshire, PO9 — £625,000 • 4 bed • 2 bath • 1969 ft²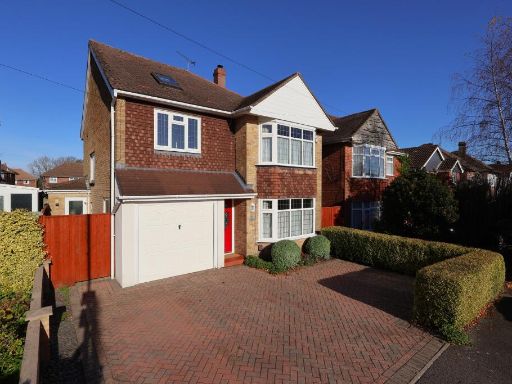 4 bedroom detached house for sale in Queen Anne's Drive, Bedhampton, Havant, PO9 — £650,000 • 4 bed • 2 bath • 1838 ft²
4 bedroom detached house for sale in Queen Anne's Drive, Bedhampton, Havant, PO9 — £650,000 • 4 bed • 2 bath • 1838 ft²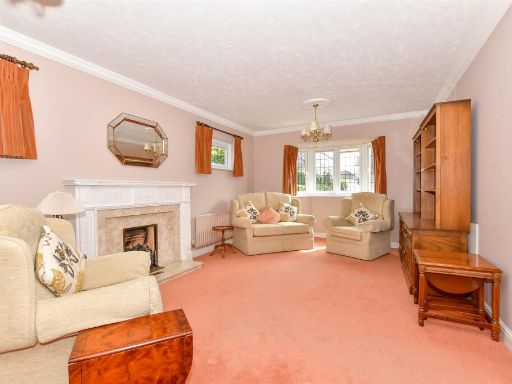 4 bedroom detached house for sale in Glebe Park Avenue, Havant, Hampshire, PO9 — £670,000 • 4 bed • 2 bath • 1475 ft²
4 bedroom detached house for sale in Glebe Park Avenue, Havant, Hampshire, PO9 — £670,000 • 4 bed • 2 bath • 1475 ft²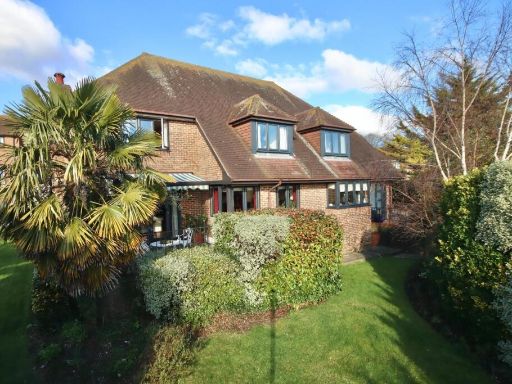 4 bedroom detached house for sale in Firlands Rise, Havant, PO9 — £840,000 • 4 bed • 2 bath • 2988 ft²
4 bedroom detached house for sale in Firlands Rise, Havant, PO9 — £840,000 • 4 bed • 2 bath • 2988 ft²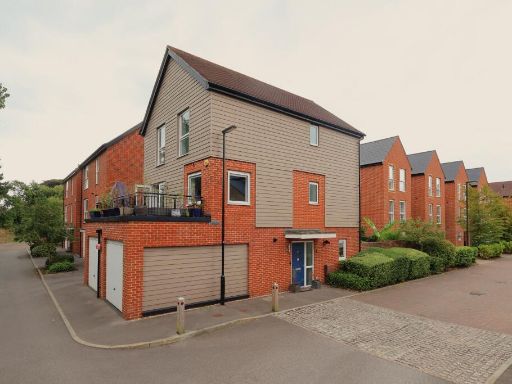 4 bedroom detached house for sale in Brunel Way, Bedhampton, Havant, PO9 — £525,000 • 4 bed • 3 bath • 1905 ft²
4 bedroom detached house for sale in Brunel Way, Bedhampton, Havant, PO9 — £525,000 • 4 bed • 3 bath • 1905 ft²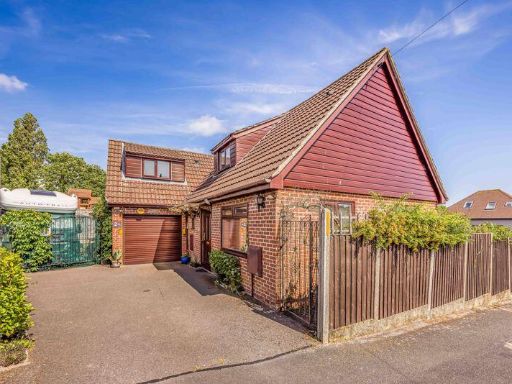 3 bedroom detached house for sale in Glebe Park Avenue, Havant, PO9 — £595,000 • 3 bed • 2 bath • 1864 ft²
3 bedroom detached house for sale in Glebe Park Avenue, Havant, PO9 — £595,000 • 3 bed • 2 bath • 1864 ft²