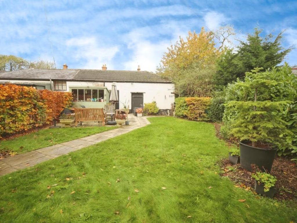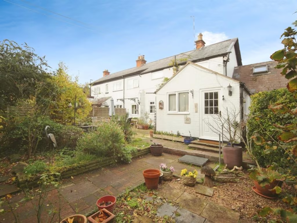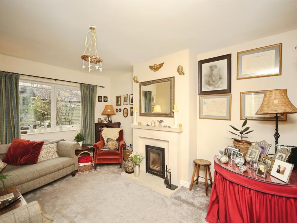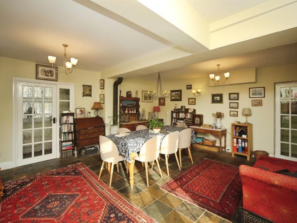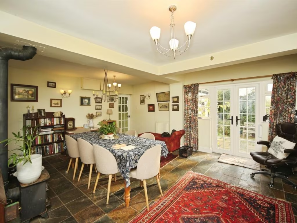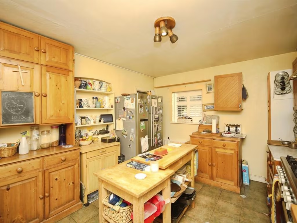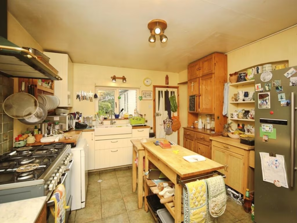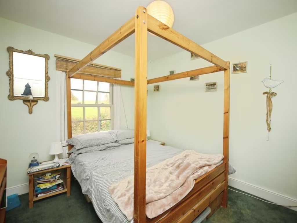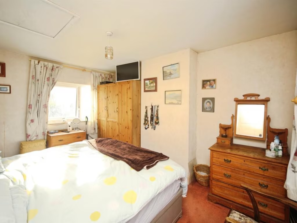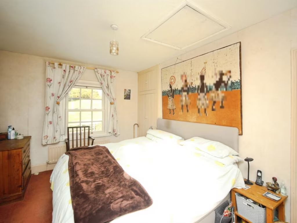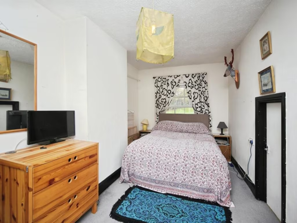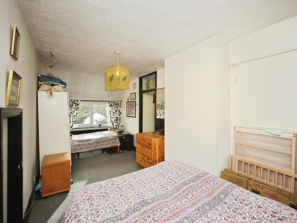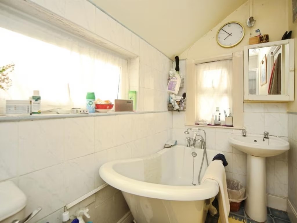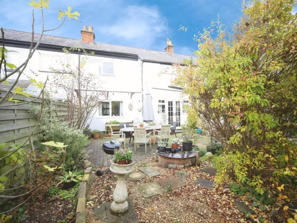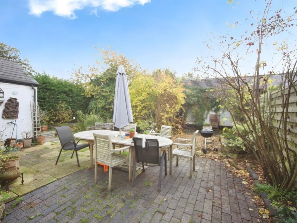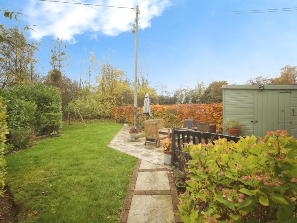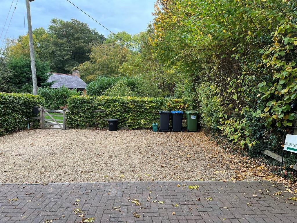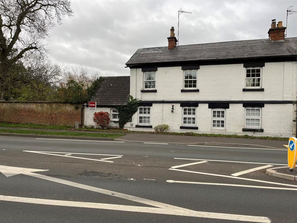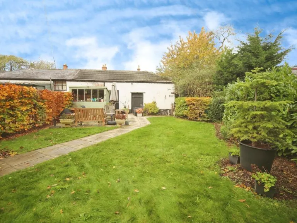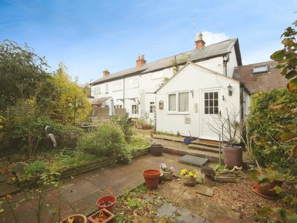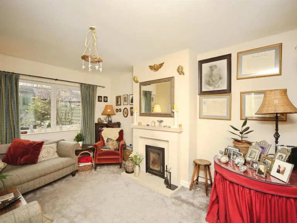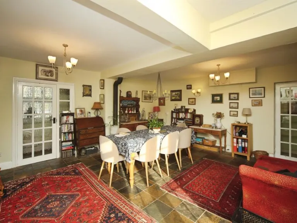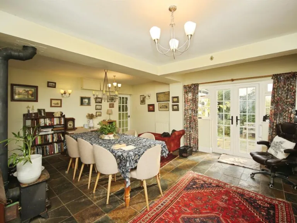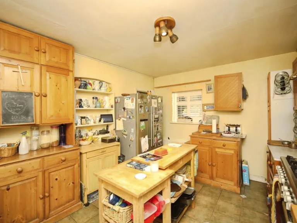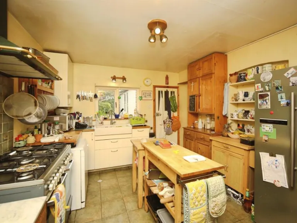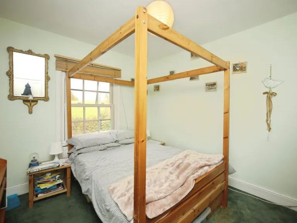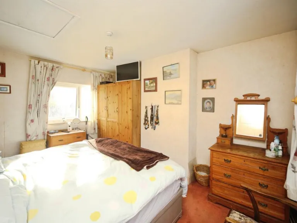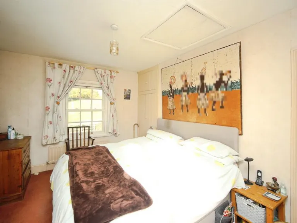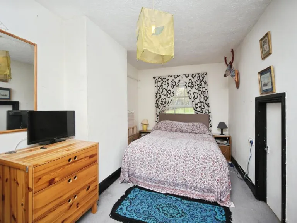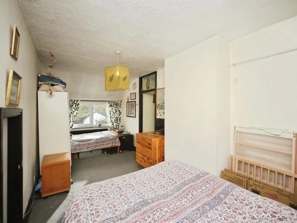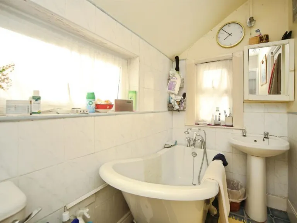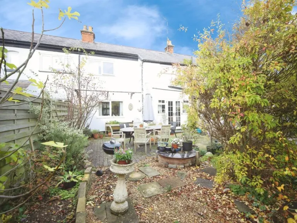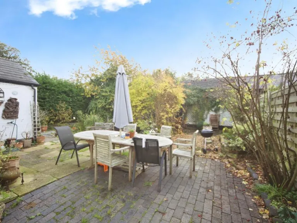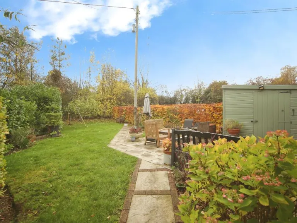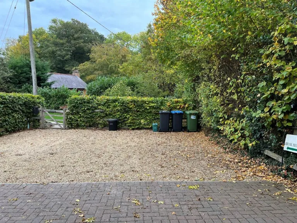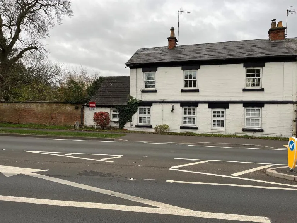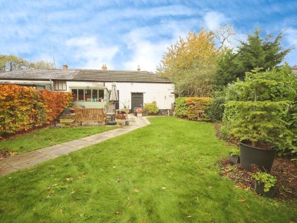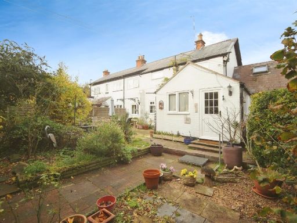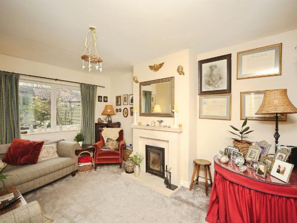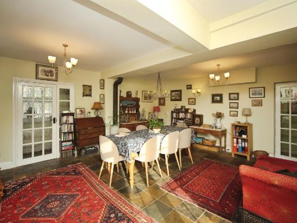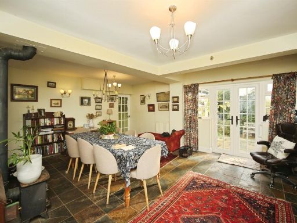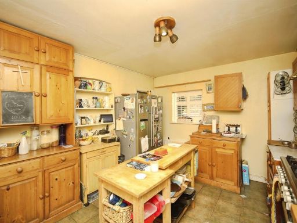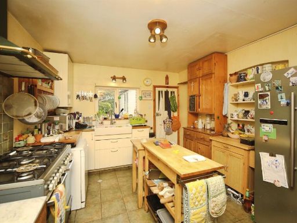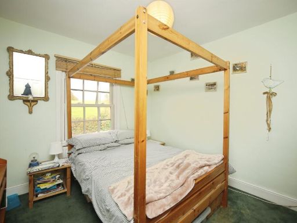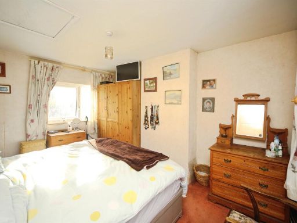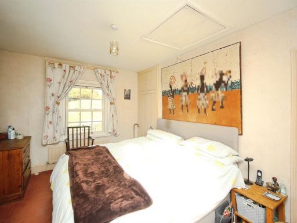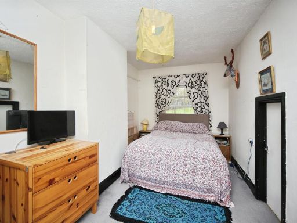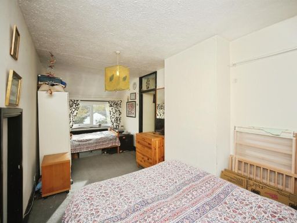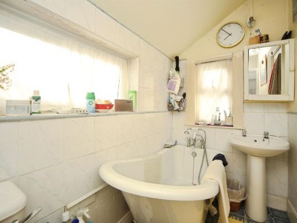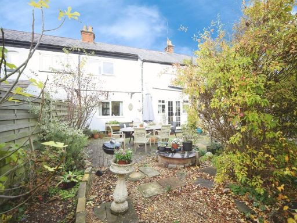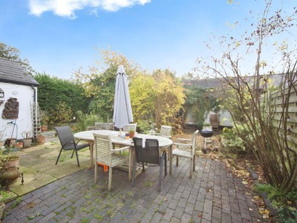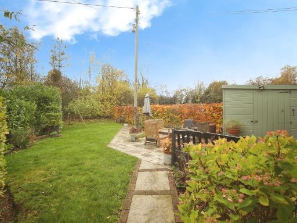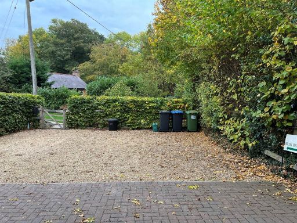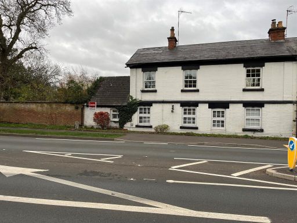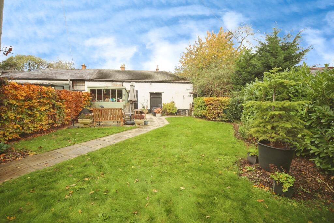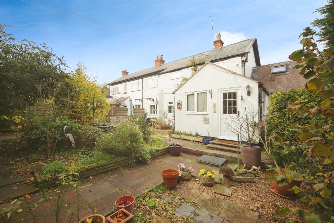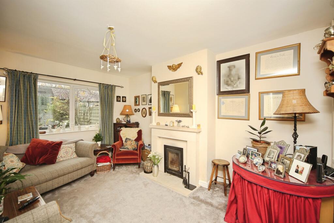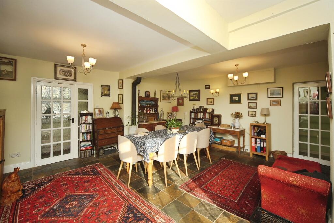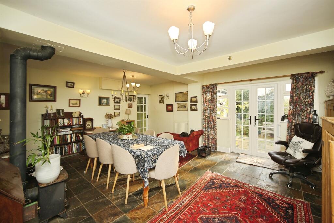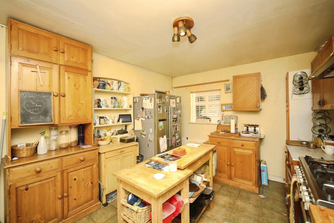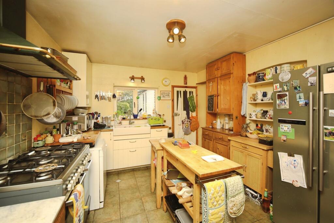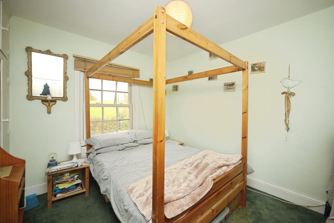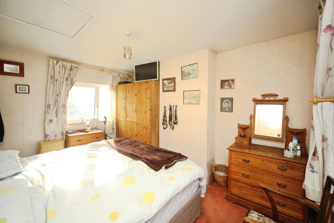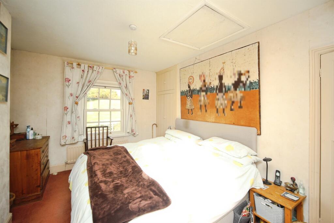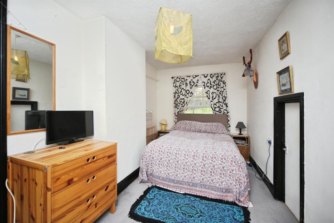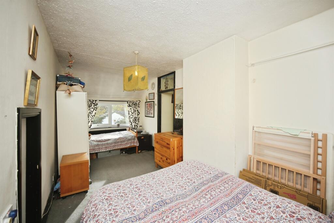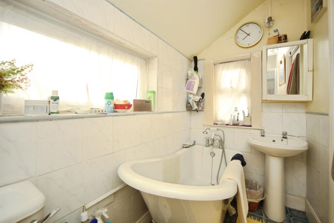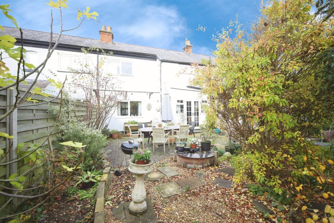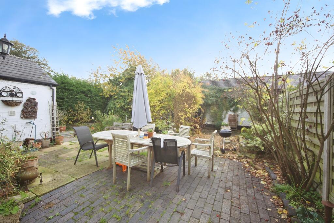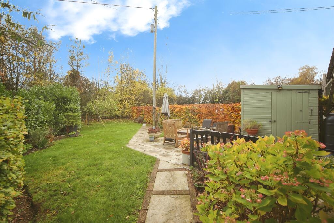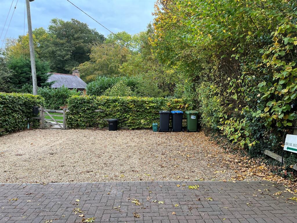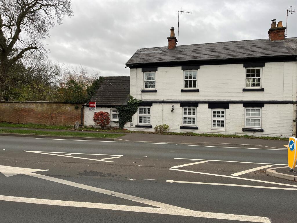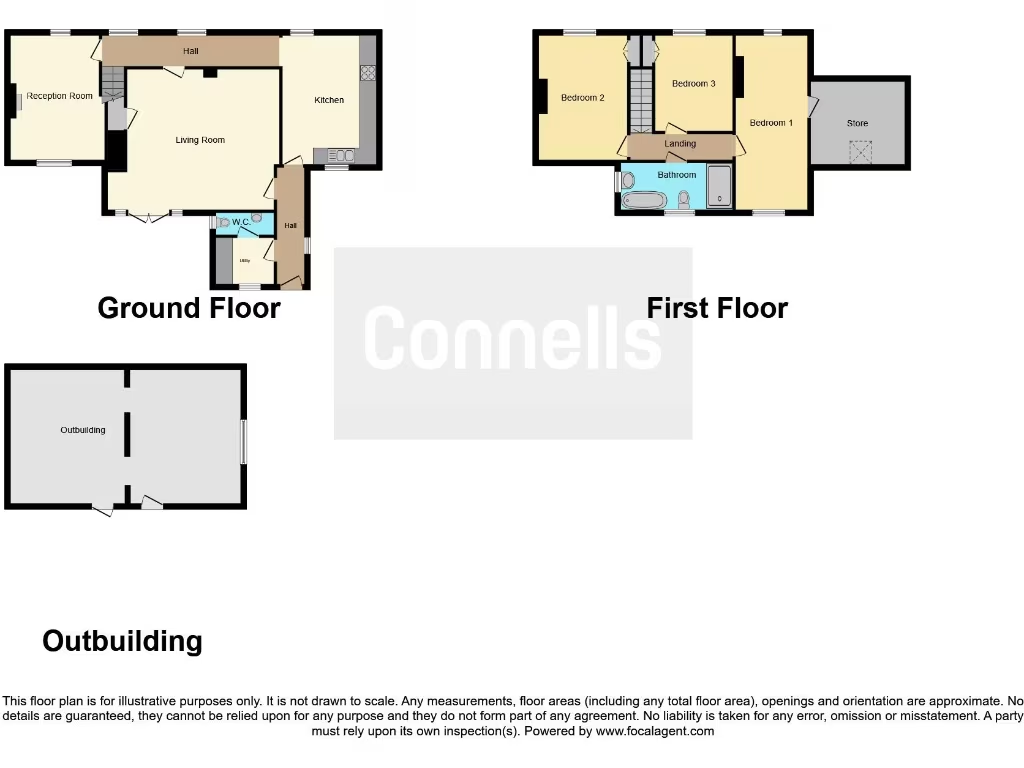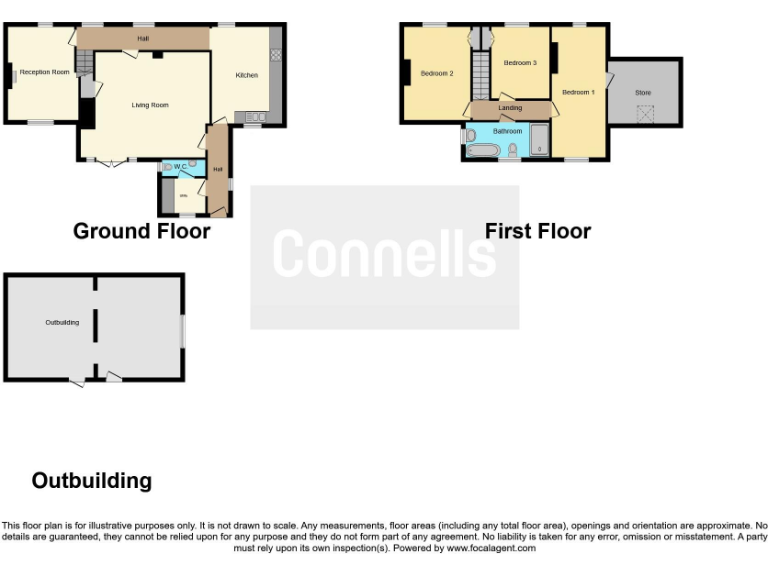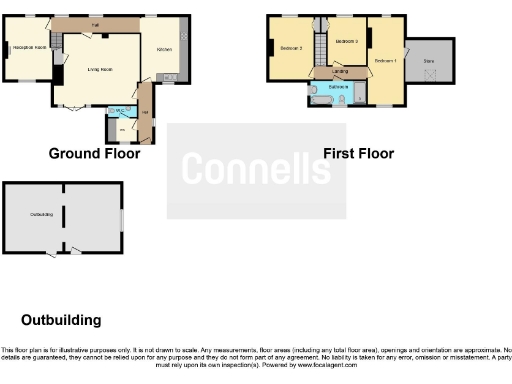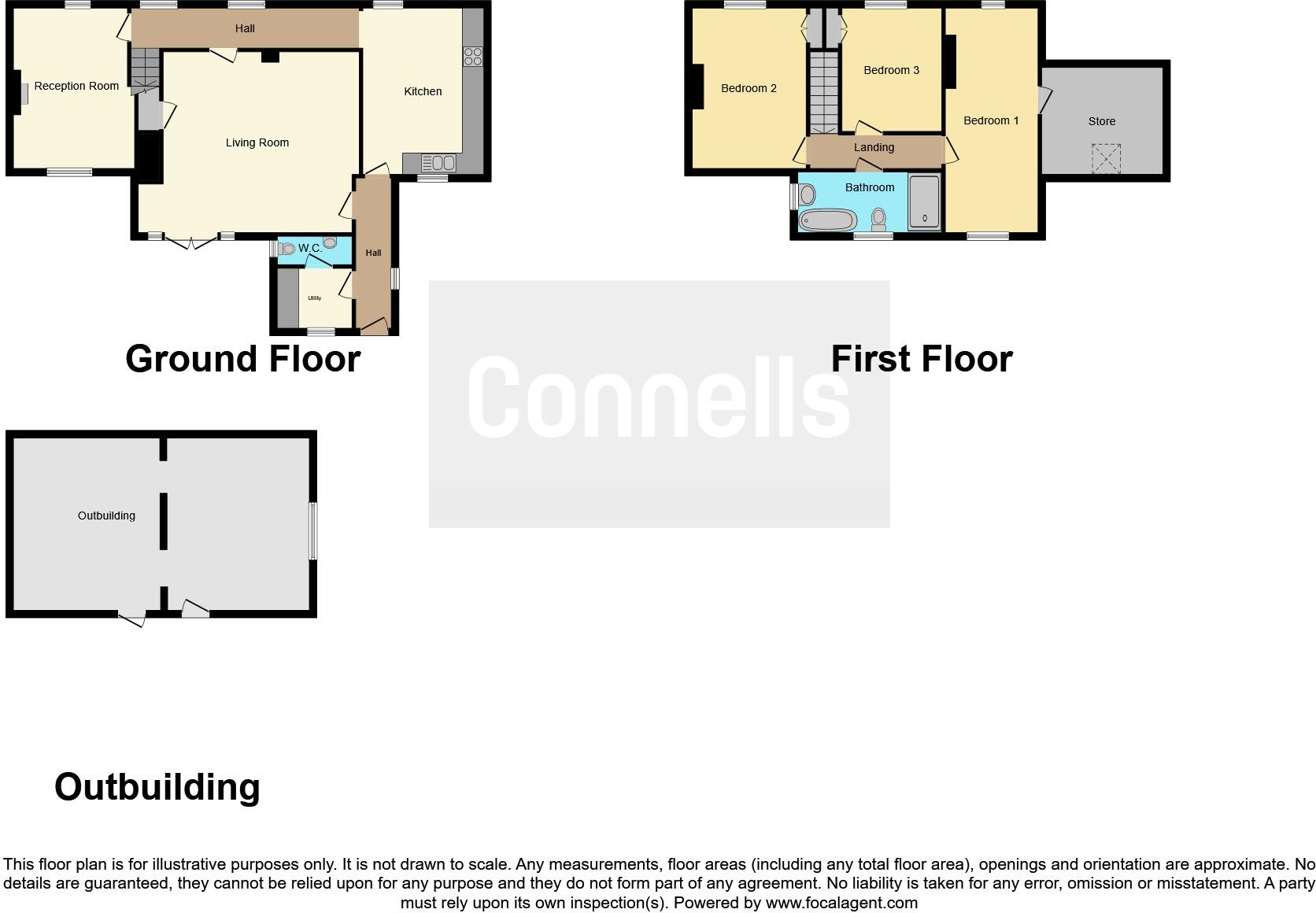Summary - BROOK HOUSE WARWICK ROAD STRATFORD-UPON-AVON CV37 0NZ
3 bed 1 bath Semi-Detached
Period character, generous gardens and strong conversion potential near top schools.
Spacious 3-bed semi with character features and large rooms
Two mature gardens providing private, separate outdoor areas
Outbuilding with potential for annexe or studio (requires conversion)
Driveway parking for 2–4 cars — rare in this area
Large dining room with French doors to garden, excellent light
Loft professionally re-insulated and fully boarded in January 2025
Solid brick walls; no known cavity insulation (assumed)
Single family bathroom only; limited bathroom provision for larger families
Set on a generous plot in Stratford-upon-Avon, this three-bedroom semi offers spacious period living with practical modern upgrades. The home retains cottage character—exposed features and a multifuel cassette fireplace—alongside useful additions such as a utility room, large dining space and boarded, re-insulated loft. Two mature gardens and an outbuilding give scope for outside living and flexible use.
The accommodation is particularly well-suited to families seeking space and character: an expansive dining room with French doors, a dual-aspect lounge, three well-proportioned bedrooms and versatile dressing/craft space off the principal bedroom. Off-street parking for 2–4 cars is a notable convenience in this location, and the property sits close to highly regarded local schools and scenic walks.
Buyers should note this is an older property with solid brick walls where cavity insulation is not present (assumed). There is a single family bathroom and a separate cloakroom/utility WC, so households that require multiple bathrooms may need to adapt the layout. The outbuilding has good potential but would require planning and refurbishment to convert into habitable space.
Overall this freehold home offers substantial internal floor area and outside space with scope to update and personalise. It will appeal to buyers who value historic charm, generous rooms and flexible garden/outbuilding potential, and who are prepared to undertake modest upgrading to maximise energy efficiency and modern living comfort.
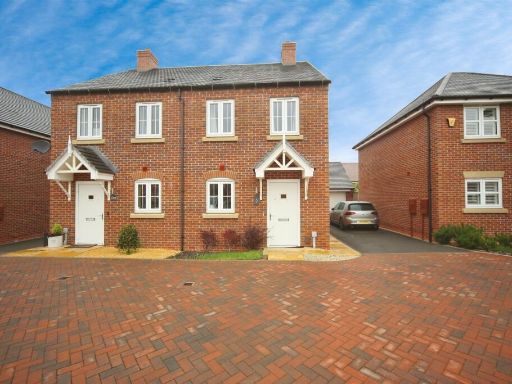 2 bedroom semi-detached house for sale in Red Blush Grove, STRATFORD-UPON-AVON, CV37 — £300,000 • 2 bed • 1 bath • 435 ft²
2 bedroom semi-detached house for sale in Red Blush Grove, STRATFORD-UPON-AVON, CV37 — £300,000 • 2 bed • 1 bath • 435 ft²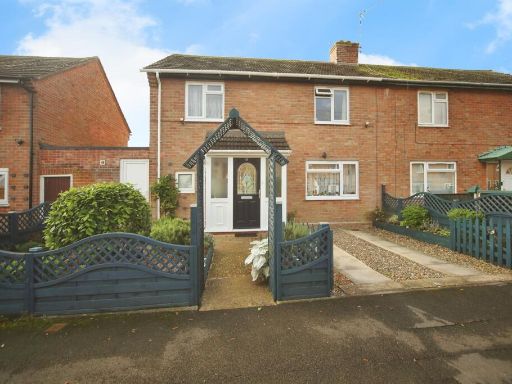 3 bedroom semi-detached house for sale in Glebe Estate, Wilmcote, Stratford-Upon-Avon, CV37 — £300,000 • 3 bed • 2 bath • 862 ft²
3 bedroom semi-detached house for sale in Glebe Estate, Wilmcote, Stratford-Upon-Avon, CV37 — £300,000 • 3 bed • 2 bath • 862 ft²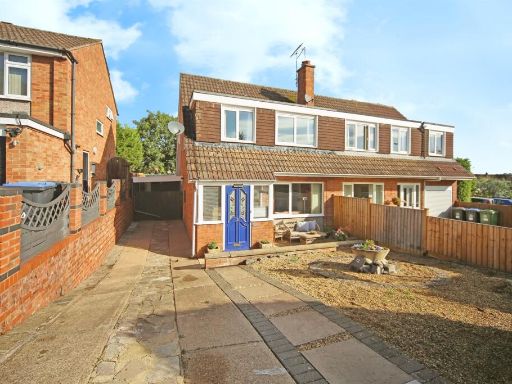 3 bedroom semi-detached house for sale in Ludford Close, Stratford-Upon-Avon, CV37 — £350,000 • 3 bed • 1 bath • 865 ft²
3 bedroom semi-detached house for sale in Ludford Close, Stratford-Upon-Avon, CV37 — £350,000 • 3 bed • 1 bath • 865 ft²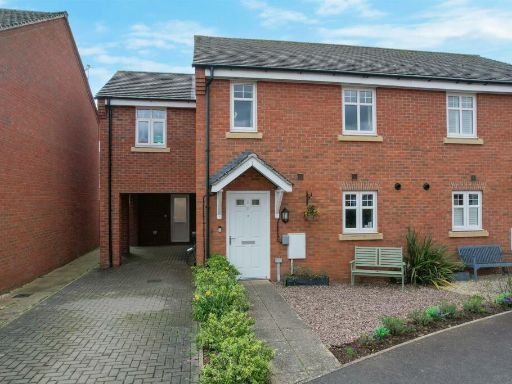 3 bedroom semi-detached house for sale in Marigold Road, Stratford-upon-Avon, CV37 — £360,000 • 3 bed • 1 bath • 958 ft²
3 bedroom semi-detached house for sale in Marigold Road, Stratford-upon-Avon, CV37 — £360,000 • 3 bed • 1 bath • 958 ft²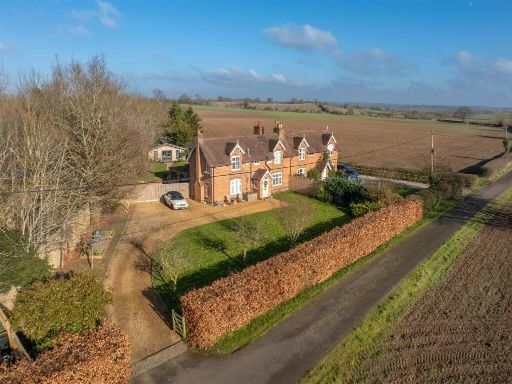 3 bedroom semi-detached house for sale in Hatton Bank Lane, Black Hill, Stratford-Upon-Avon, CV37 — £750,000 • 3 bed • 2 bath • 1844 ft²
3 bedroom semi-detached house for sale in Hatton Bank Lane, Black Hill, Stratford-Upon-Avon, CV37 — £750,000 • 3 bed • 2 bath • 1844 ft²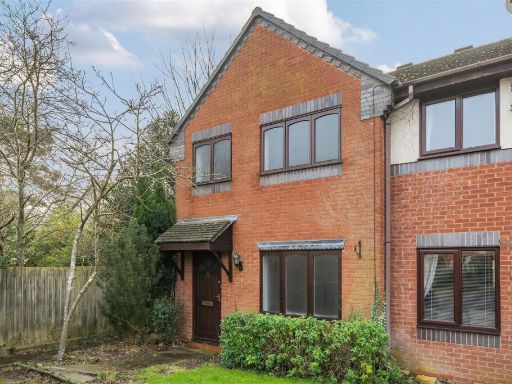 3 bedroom end of terrace house for sale in Chepstow Close, Stratford-Upon-Avon, CV37 — £312,500 • 3 bed • 1 bath • 819 ft²
3 bedroom end of terrace house for sale in Chepstow Close, Stratford-Upon-Avon, CV37 — £312,500 • 3 bed • 1 bath • 819 ft²