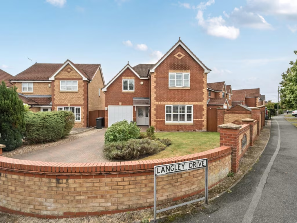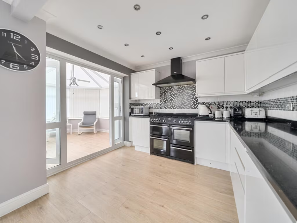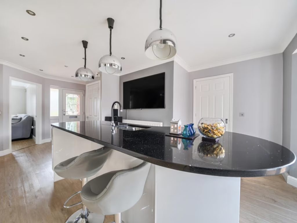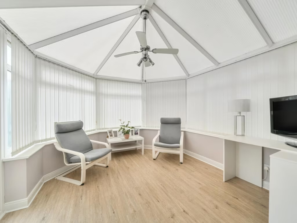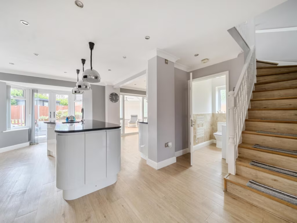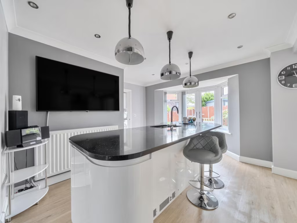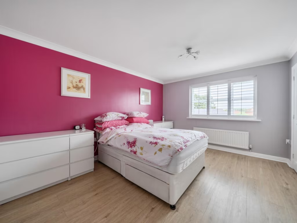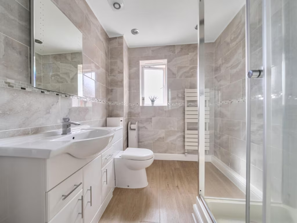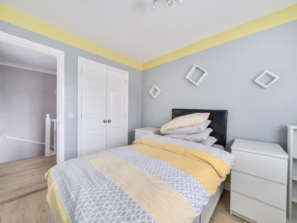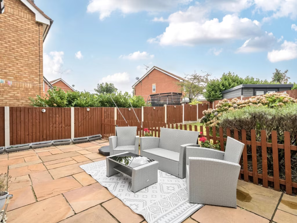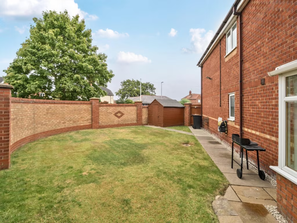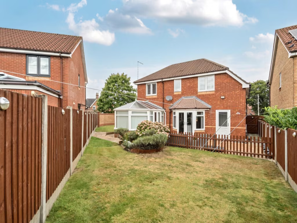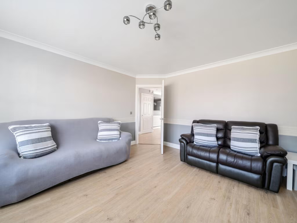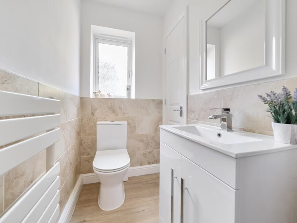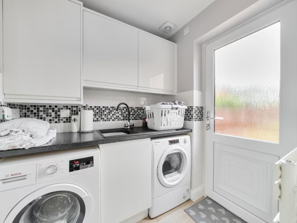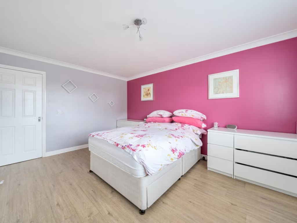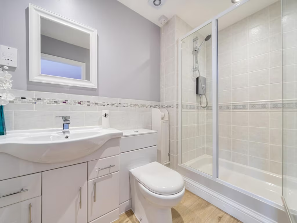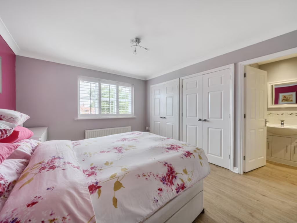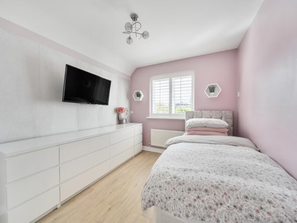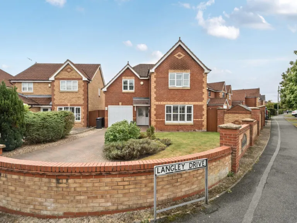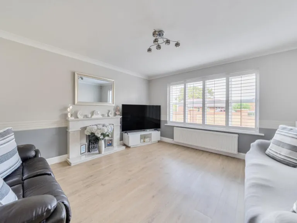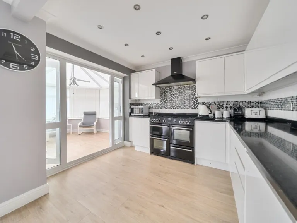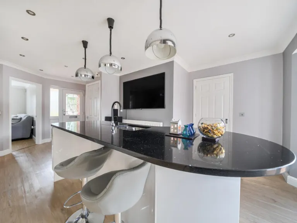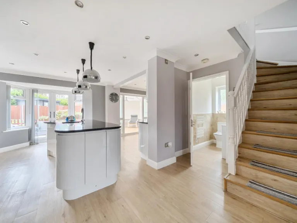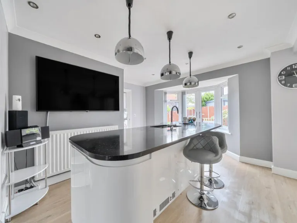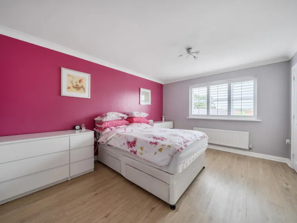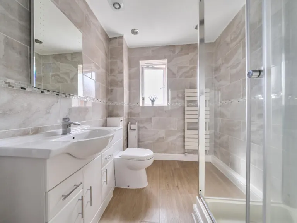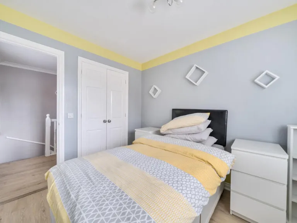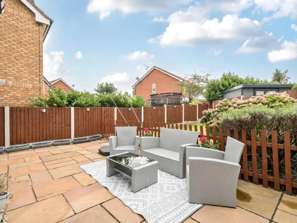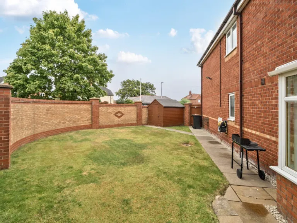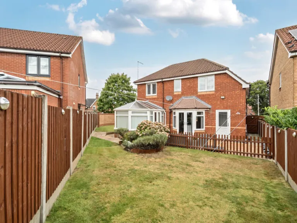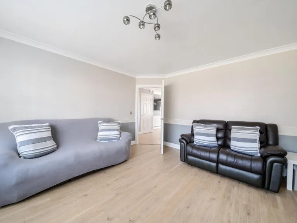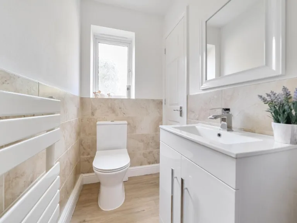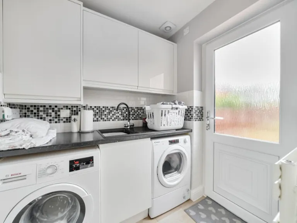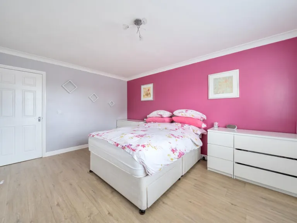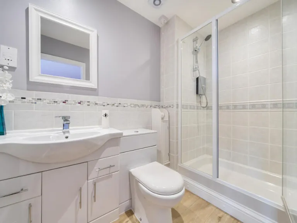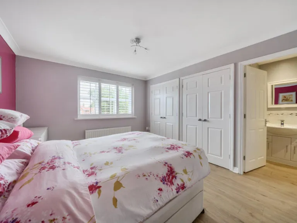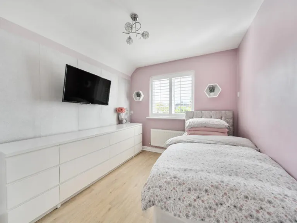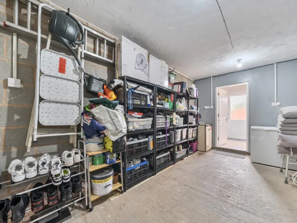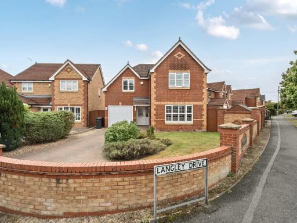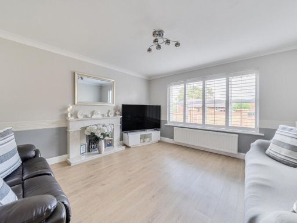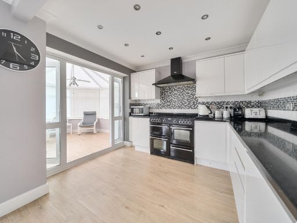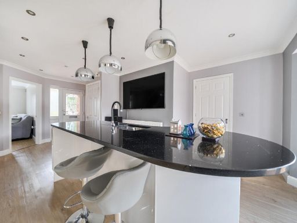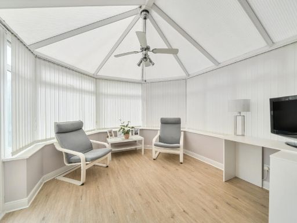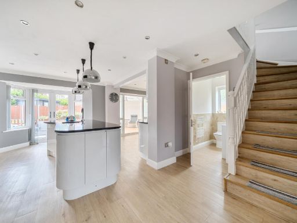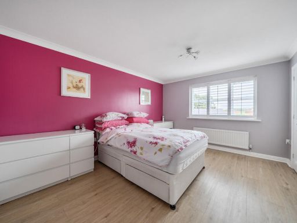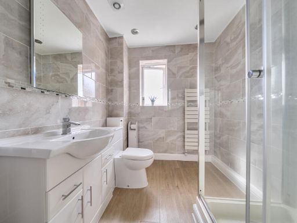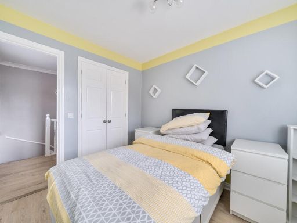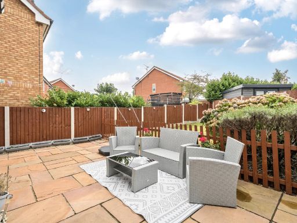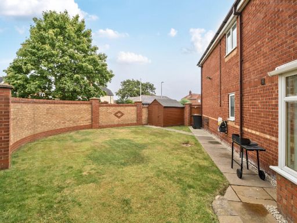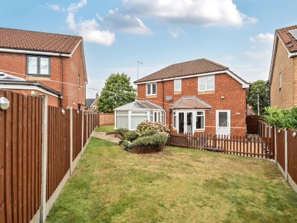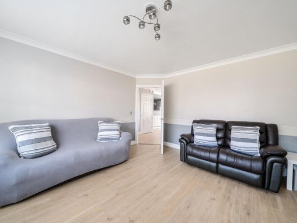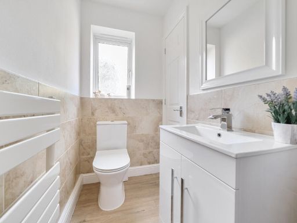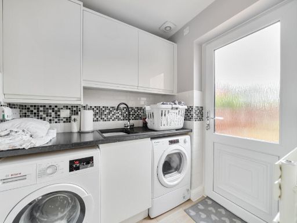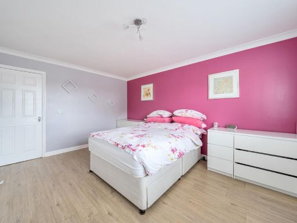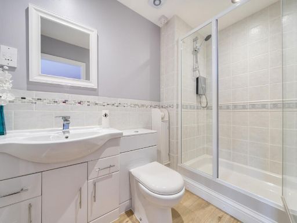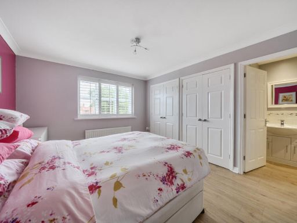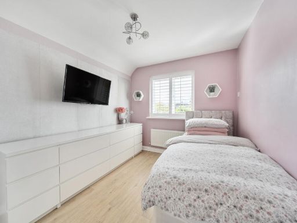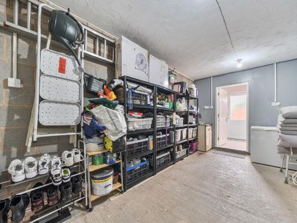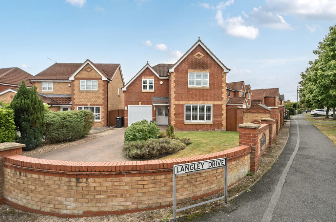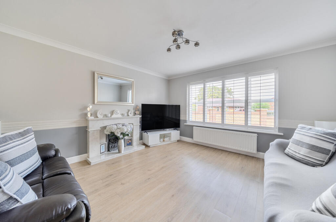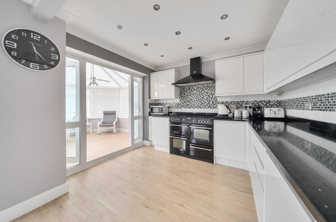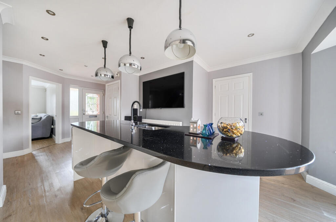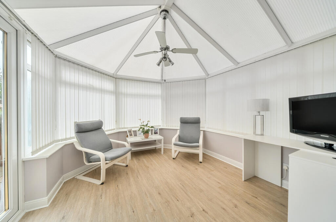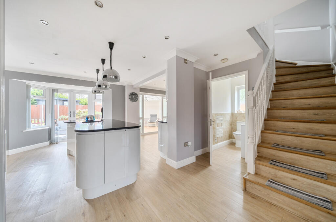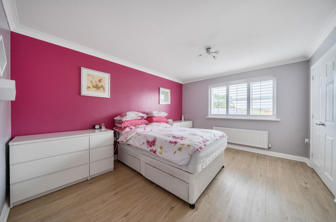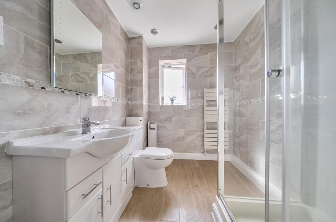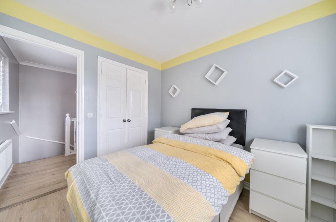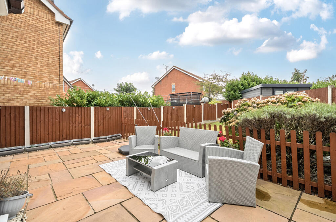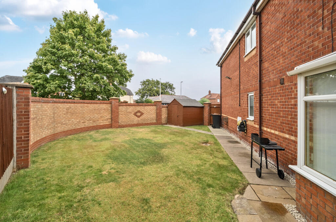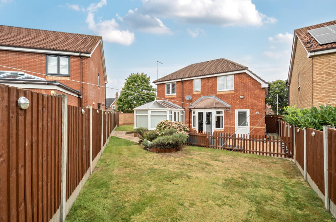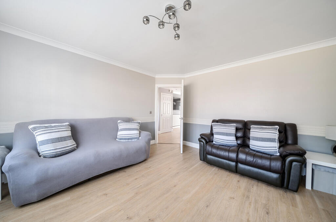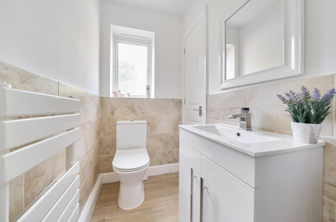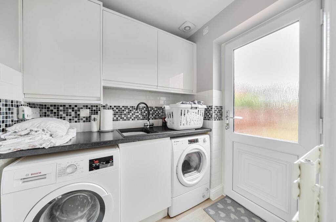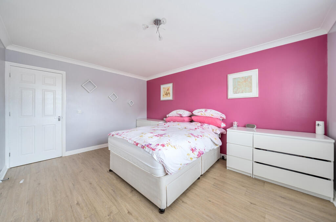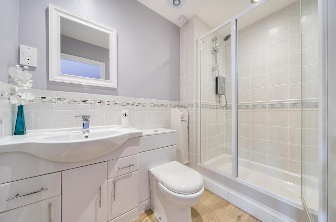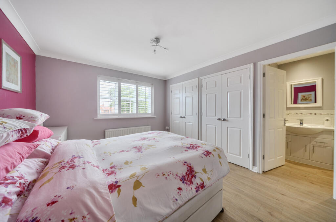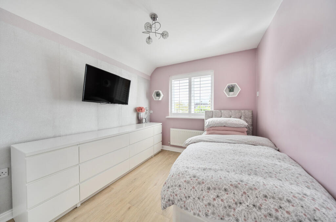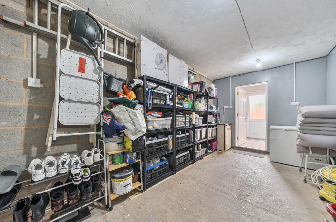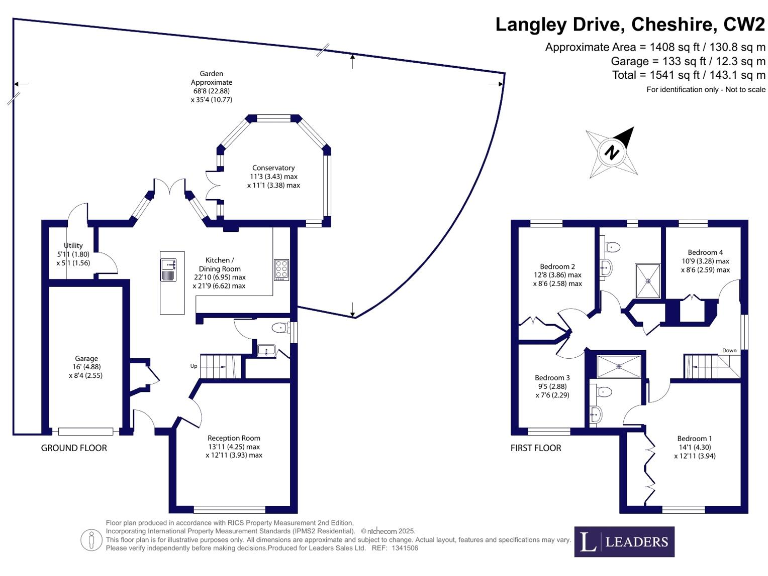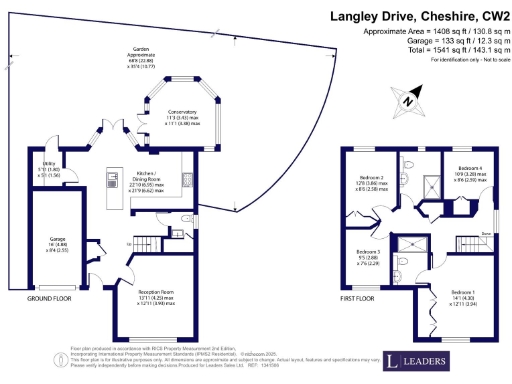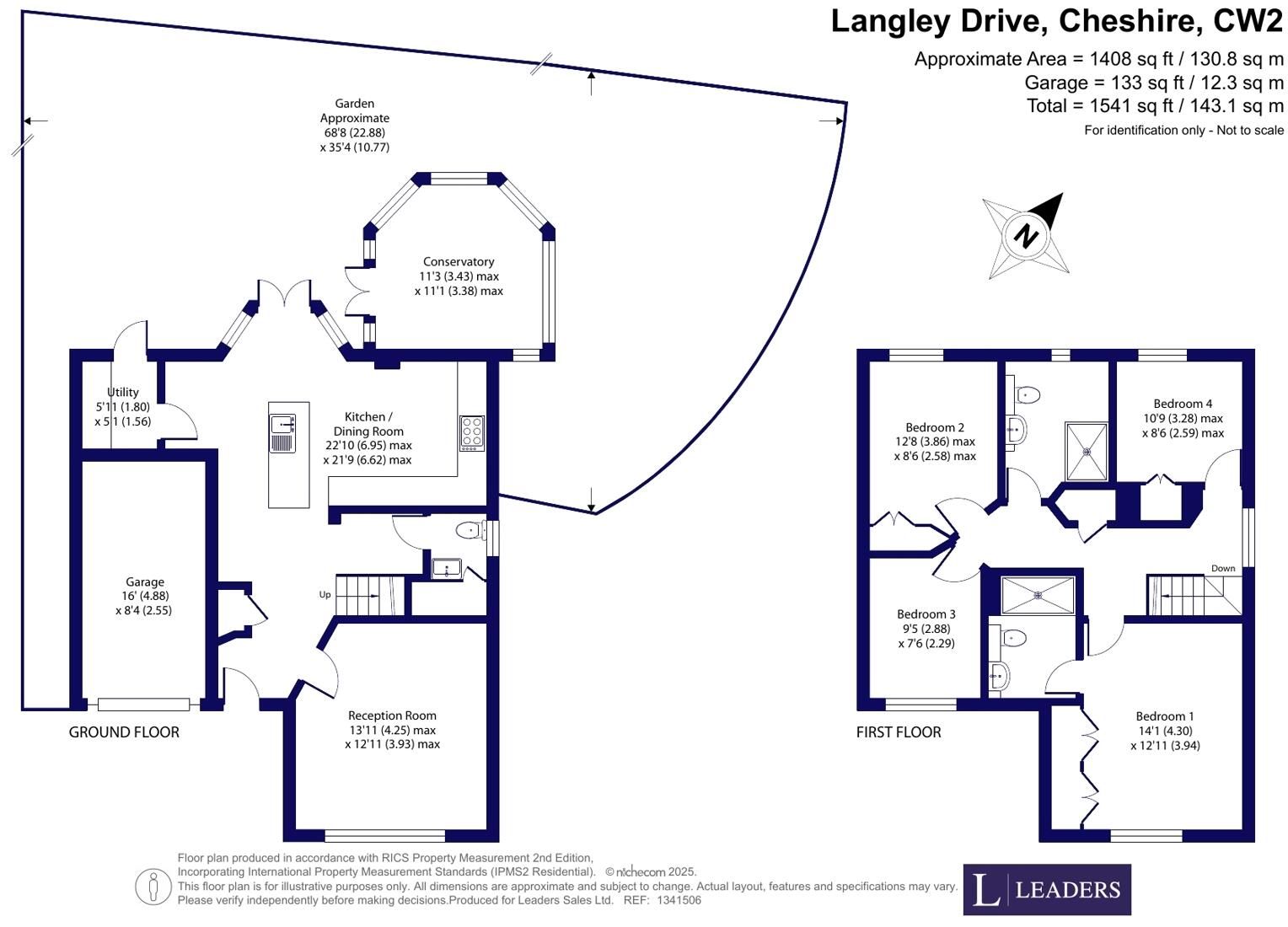Summary - 2 LANGLEY DRIVE CREWE CW2 8LN
4 bed 2 bath Detached
Four bedrooms including master with en suite and built-in wardrobes
Open-plan dining kitchen with island and conservatory access
Driveway for several cars, integral garage and secure rear garden
Large patio and decent corner plot ideal for family outdoor use
Constructed c.1996–2002; generally modern but some fixtures may be older
Double glazing installed before 2002 (older units may need replacing)
Council Tax Band D (moderate) and average local crime indicators
Excellent mobile signal and fast broadband; close to schools and transport links
This spacious four-bedroom detached home on Langley Drive offers practical family living across 1,541 sq ft. The layout includes a generous lounge, open-plan dining kitchen with conservatory access, a useful utility room and a versatile fourth bedroom that works well as a home office or guest room. The master bedroom benefits from built-in wardrobes and an en suite; two further double bedrooms provide family flexibility.
Outside, the property sits on a decent corner plot with a driveway for several vehicles, an integral garage and a secure rear garden with a large patio, ideal for outdoor dining and children’s play. The location is a strong everyday draw: a popular residential street with good broadband and mobile signal, close to a range of shops, bus links and several well-rated primary and secondary schools.
Practical points to note: the house was constructed around the late 1990s/early 2000s and has double glazing installed before 2002, so some elements may be older than newer replacements. Council Tax is band D (moderate) and the wider area shows average crime and deprivation indicators. These factors mean the home is well suited to buyers seeking a ready-to-live-in family house with scope to update fixtures over time.
Overall this is a comfortable, modern suburban detached home for families or buyers wanting roomy accommodation with good transport links and local amenities on the doorstep. It offers immediate functionality with straightforward potential for cosmetic improvement where desired.
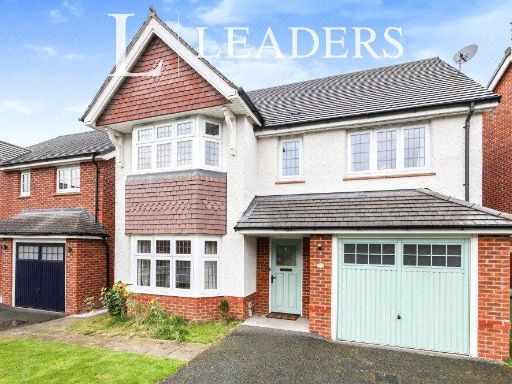 4 bedroom detached house for sale in Sweet Field Close, Crewe, Cheshire, CW2 — £335,000 • 4 bed • 2 bath • 1437 ft²
4 bedroom detached house for sale in Sweet Field Close, Crewe, Cheshire, CW2 — £335,000 • 4 bed • 2 bath • 1437 ft²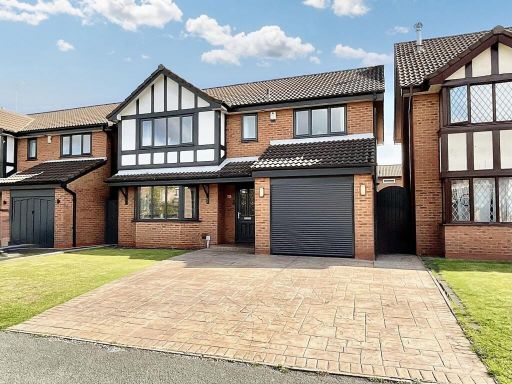 4 bedroom detached house for sale in Elmstead Crescent, Crewe, CW1 — £350,000 • 4 bed • 2 bath • 1442 ft²
4 bedroom detached house for sale in Elmstead Crescent, Crewe, CW1 — £350,000 • 4 bed • 2 bath • 1442 ft²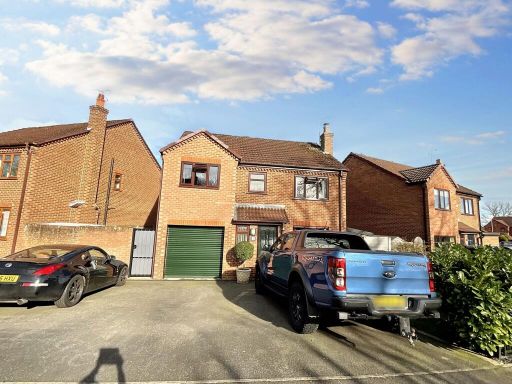 4 bedroom detached house for sale in Beechcroft Avenue, Crewe, CW2 — £375,000 • 4 bed • 2 bath • 893 ft²
4 bedroom detached house for sale in Beechcroft Avenue, Crewe, CW2 — £375,000 • 4 bed • 2 bath • 893 ft²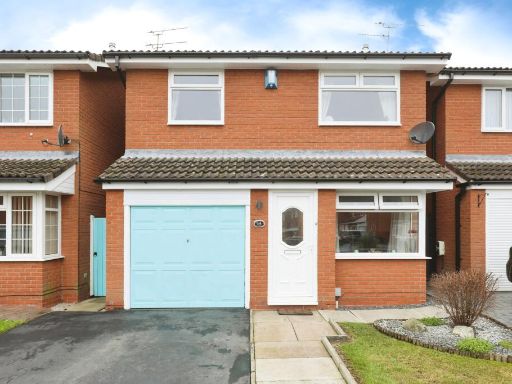 3 bedroom detached house for sale in Ardleigh Close, Crewe, CW1 — £255,000 • 3 bed • 1 bath • 1056 ft²
3 bedroom detached house for sale in Ardleigh Close, Crewe, CW1 — £255,000 • 3 bed • 1 bath • 1056 ft²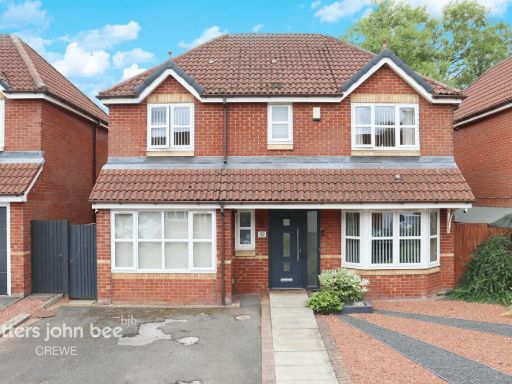 4 bedroom detached house for sale in Langley Drive, Crewe, CW2 — £325,000 • 4 bed • 2 bath
4 bedroom detached house for sale in Langley Drive, Crewe, CW2 — £325,000 • 4 bed • 2 bath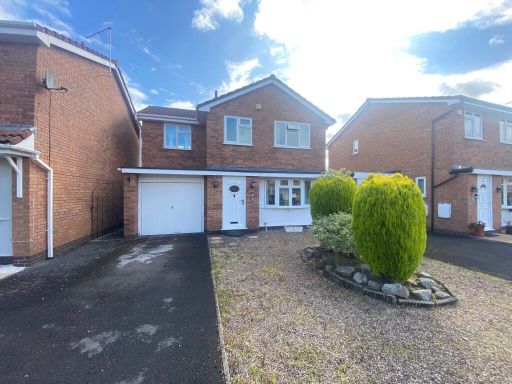 3 bedroom detached house for sale in Becconsall Drive, Crewe, CW1 — £270,000 • 3 bed • 2 bath
3 bedroom detached house for sale in Becconsall Drive, Crewe, CW1 — £270,000 • 3 bed • 2 bath