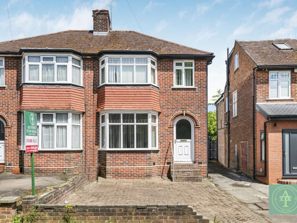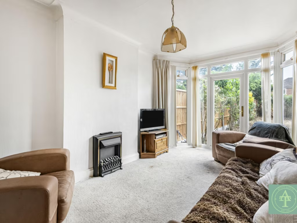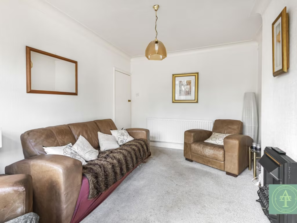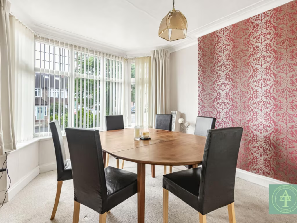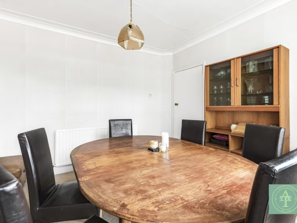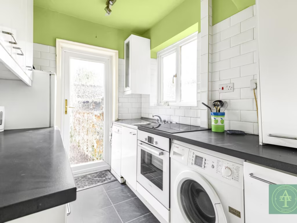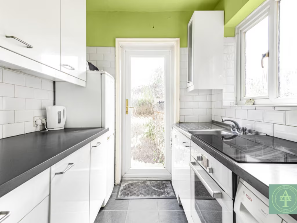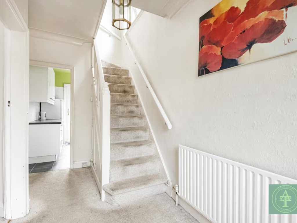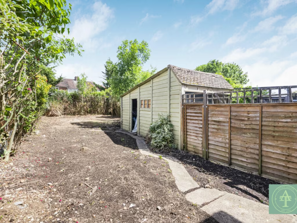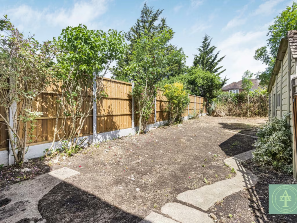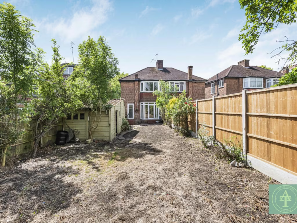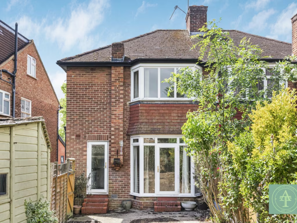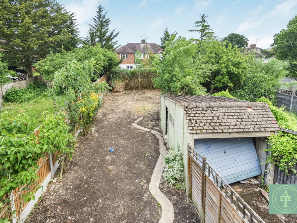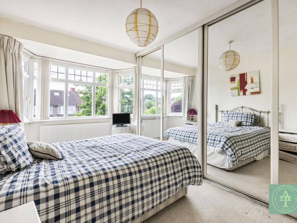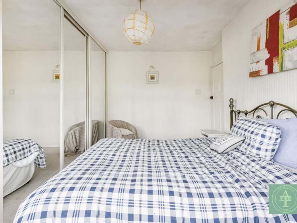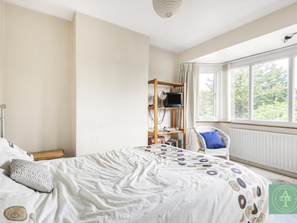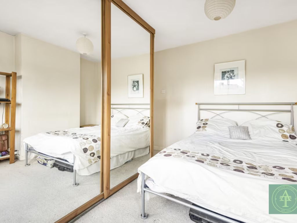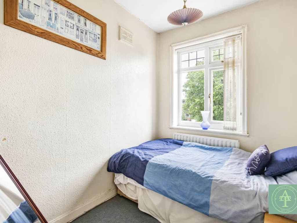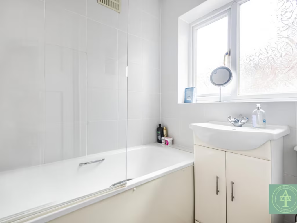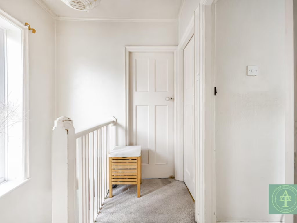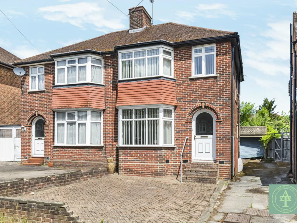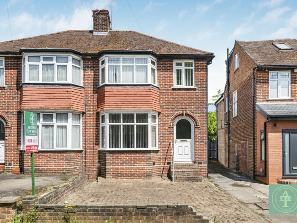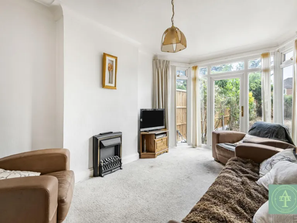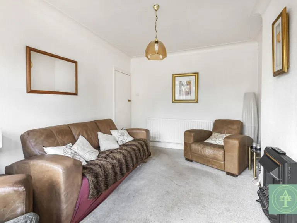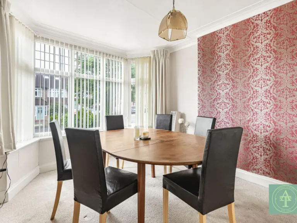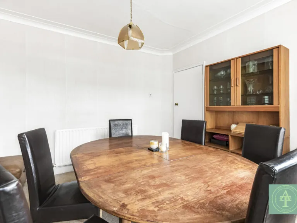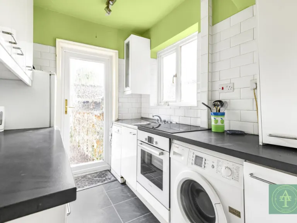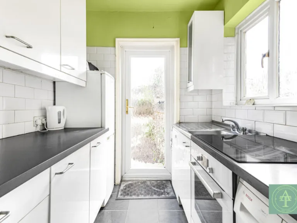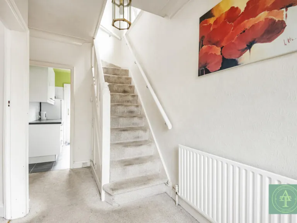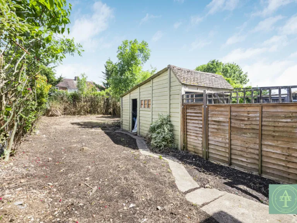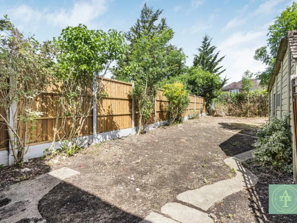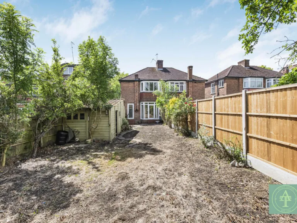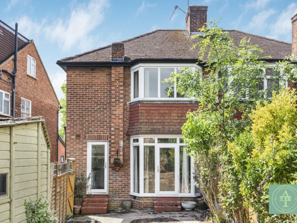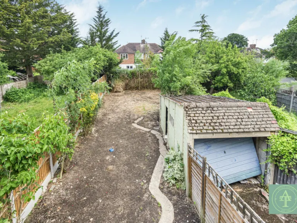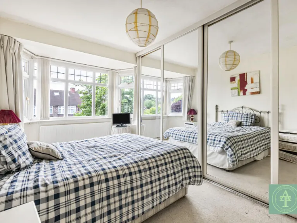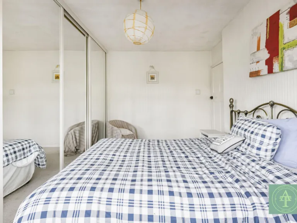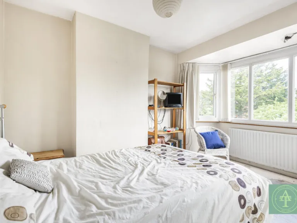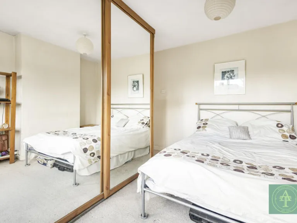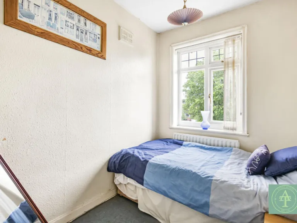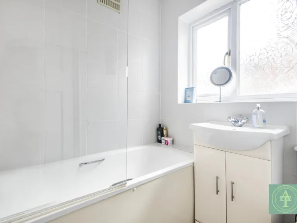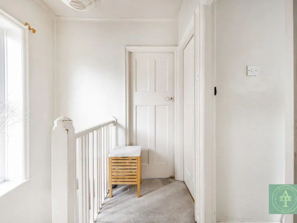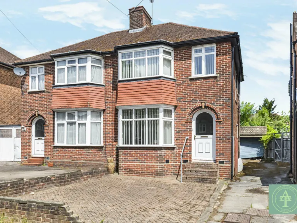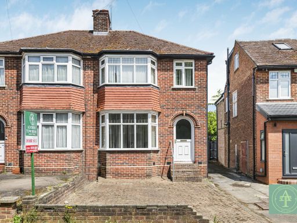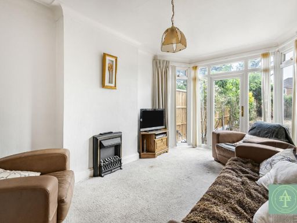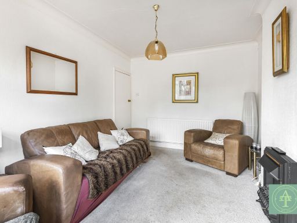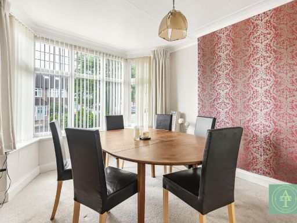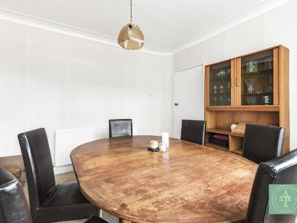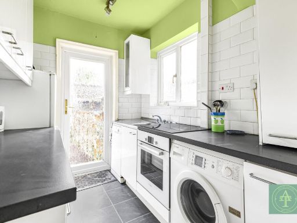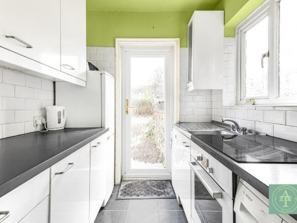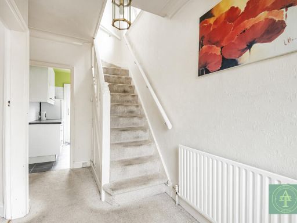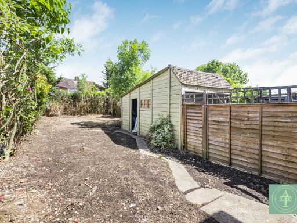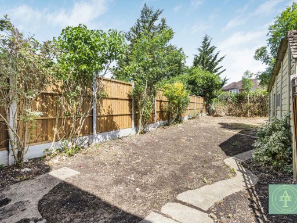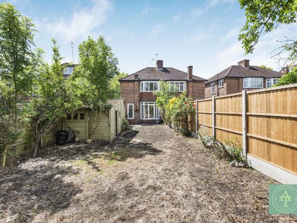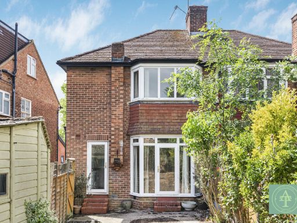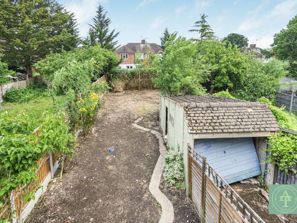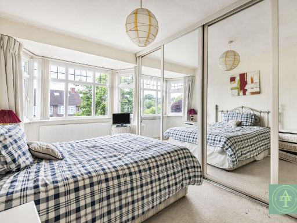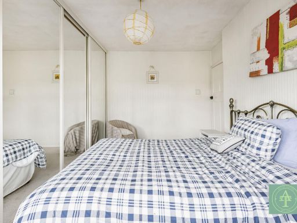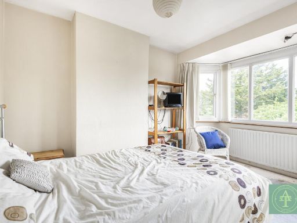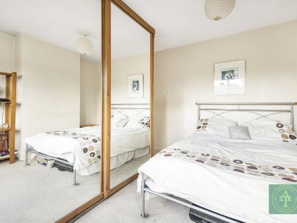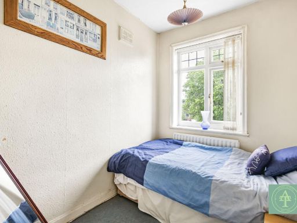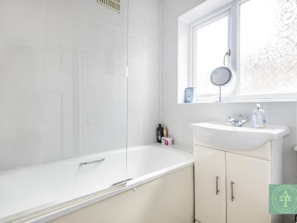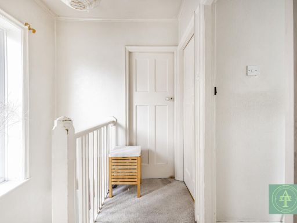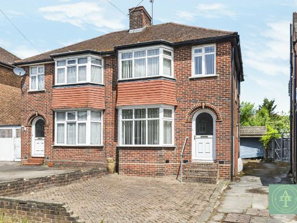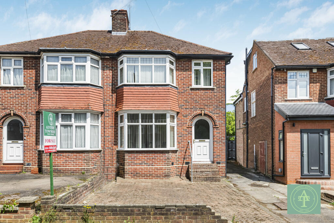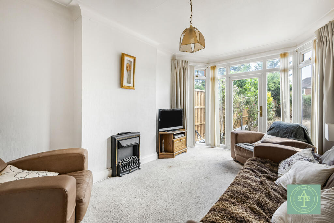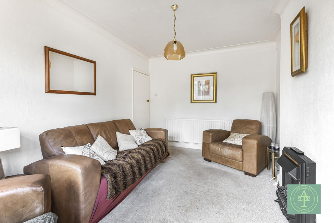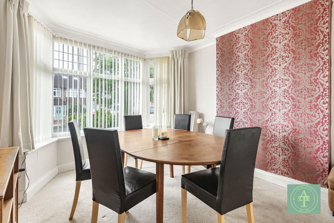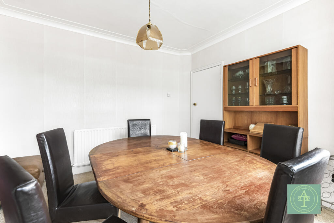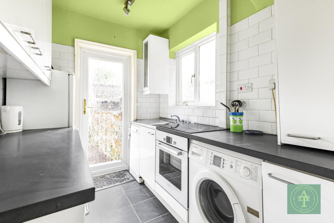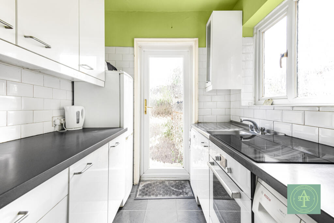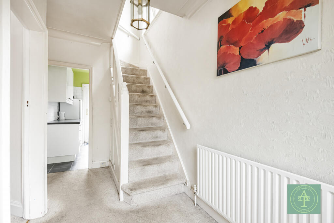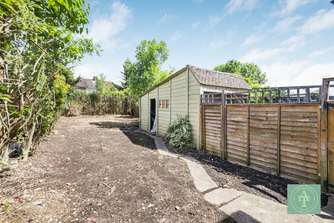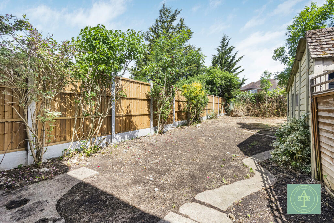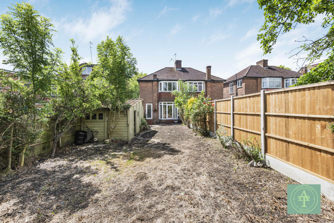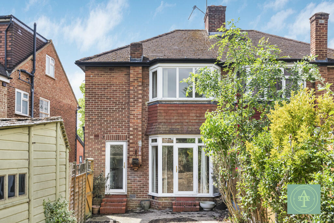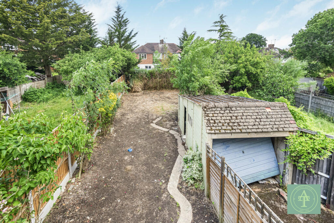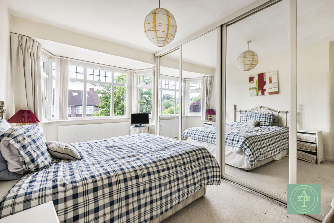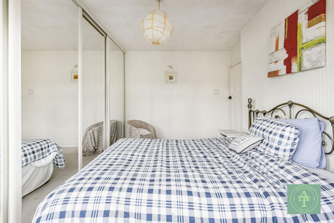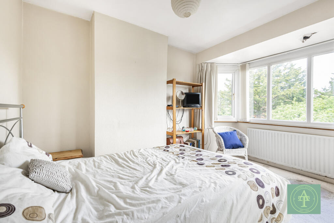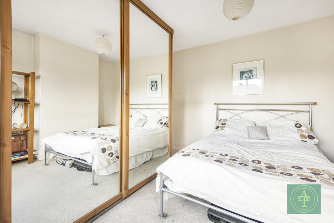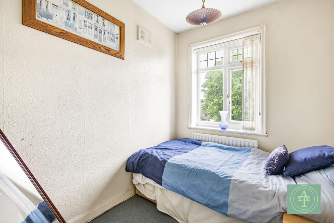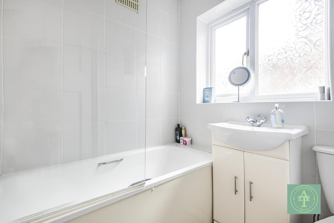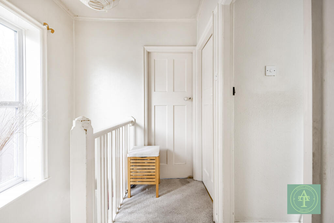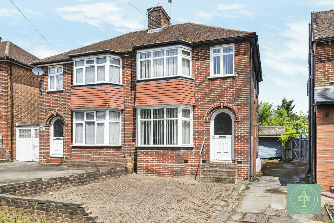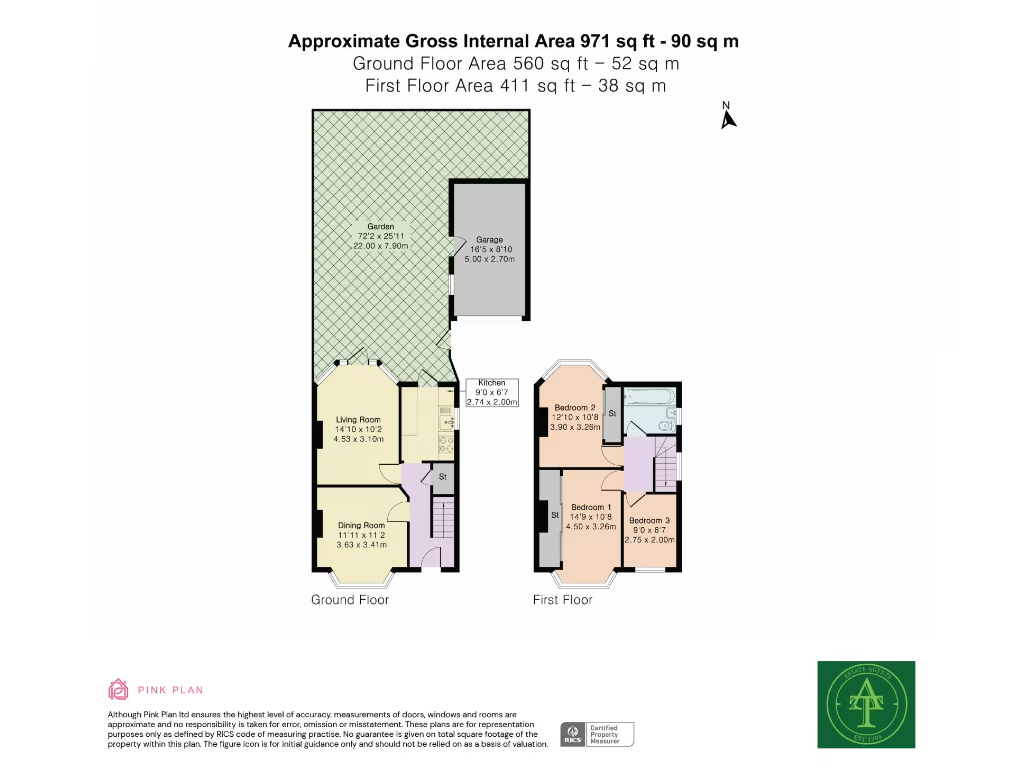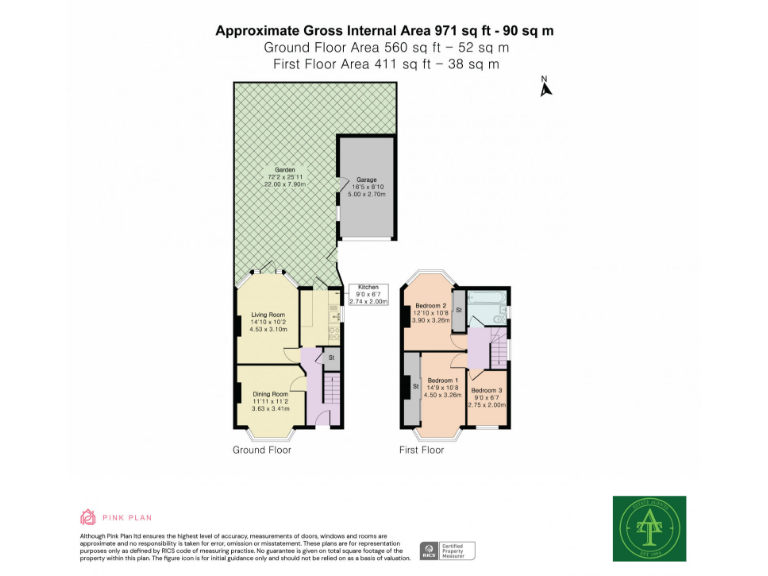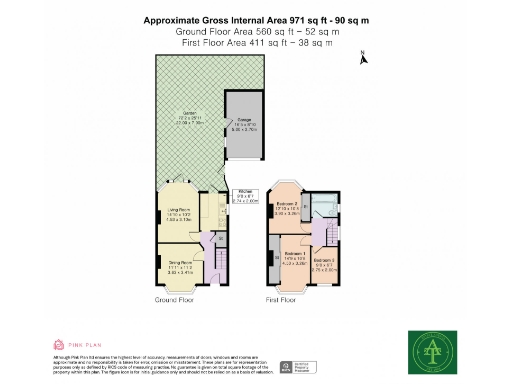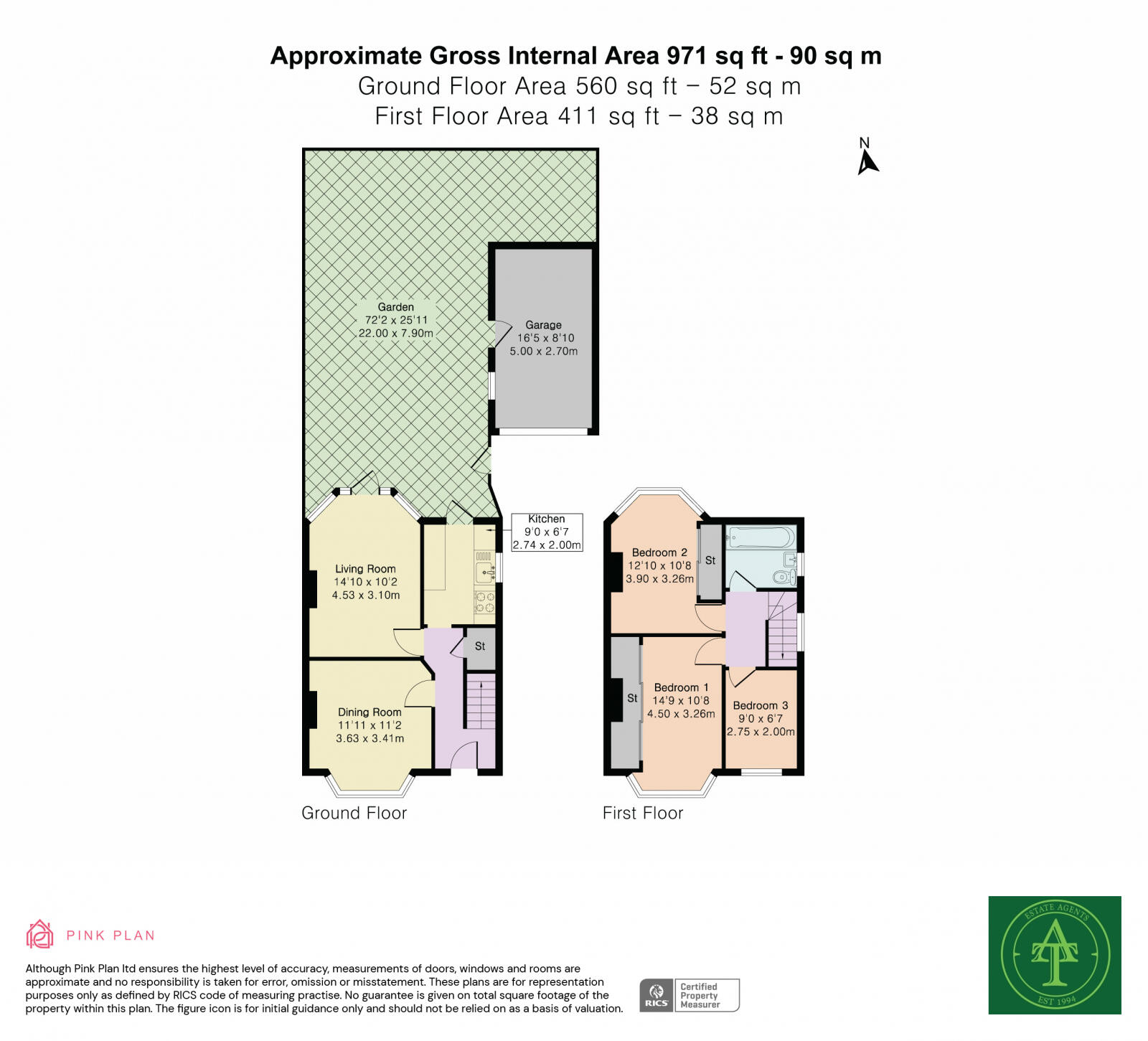Summary - Fountains Crescent, London, N14 N14 6BD
3 bed 1 bath Semi-Detached
Chain-free three-bed semi near Southgate Station with garage, garden and loft potential.
Chain free three-bedroom 1930s semi-detached on substantial plot
0.6 miles from Southgate Underground Station (approx 15-minute walk)
Two reception rooms, fitted kitchen, larger-than-average family bathroom
Detached garage, paved driveway, large rear garden with extension potential
Substantial loft suitable for conversion (subject to consents)
Approx 971 sqft; average-sized family home
Double glazing present; installation date unknown
Council tax above average; single bathroom may need upgrading
Set on a substantial plot in leafy N14, this three-bedroom 1930s semi-detached home offers solid family space and excellent local links. The house sits 0.6 miles (about 15 minutes’ walk) from Southgate Underground Station, with Southgate High Street, Winchmore Hill and several parks within easy reach.
Internally there are two reception rooms, a fitted kitchen and a larger-than-average family bathroom serving three well-proportioned bedrooms. The plot includes a paved front drive, detached garage with shared driveway access, and a large rear garden — useful for children, gardening or a future extension.
The property is chain free and offers clear scope to add value: rear ground-floor extension potential and a substantial loft that could be converted into a main bedroom with en-suite (subject to consents). Practical details include double glazing (install date unknown), mains gas central heating with boiler and radiators, cavity-filled walls, and a freehold tenure.
Buyers should note the house is average-sized at about 971 sqft and currently has a single bathroom, so families may want to plan for an additional bathroom if converting the loft or extending. Council tax is above average for the area. Overall this is a traditional, well-located family home with good schools nearby and straightforward renovation/extension potential.
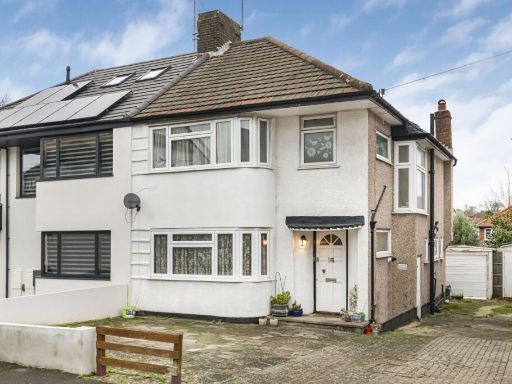 3 bedroom semi-detached house for sale in Farmleigh, London, N14 — £650,000 • 3 bed • 1 bath • 1161 ft²
3 bedroom semi-detached house for sale in Farmleigh, London, N14 — £650,000 • 3 bed • 1 bath • 1161 ft²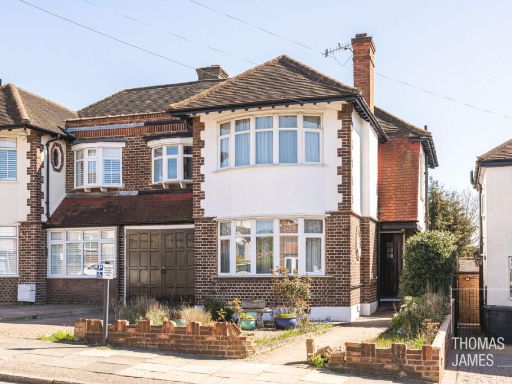 3 bedroom semi-detached house for sale in Exeter Road, London, N14 — £780,000 • 3 bed • 1 bath • 1420 ft²
3 bedroom semi-detached house for sale in Exeter Road, London, N14 — £780,000 • 3 bed • 1 bath • 1420 ft²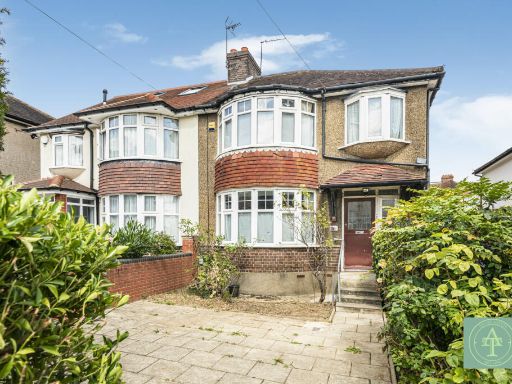 4 bedroom semi-detached house for sale in Linden Way, London, N14 — £745,000 • 4 bed • 1 bath • 1087 ft²
4 bedroom semi-detached house for sale in Linden Way, London, N14 — £745,000 • 4 bed • 1 bath • 1087 ft²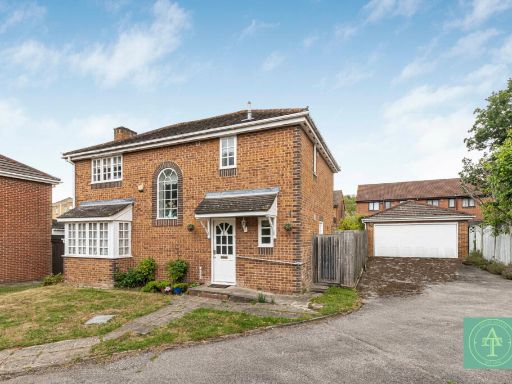 4 bedroom detached house for sale in Leigh Hunt Drive, London, N14 — £850,000 • 4 bed • 2 bath • 1459 ft²
4 bedroom detached house for sale in Leigh Hunt Drive, London, N14 — £850,000 • 4 bed • 2 bath • 1459 ft²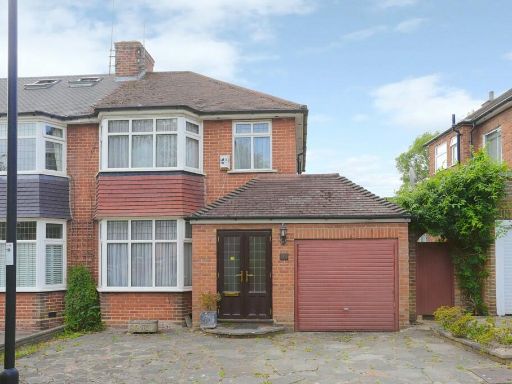 3 bedroom semi-detached house for sale in Oakwood Park Road, Southgate N14 6QA, N14 — £750,000 • 3 bed • 1 bath • 1002 ft²
3 bedroom semi-detached house for sale in Oakwood Park Road, Southgate N14 6QA, N14 — £750,000 • 3 bed • 1 bath • 1002 ft²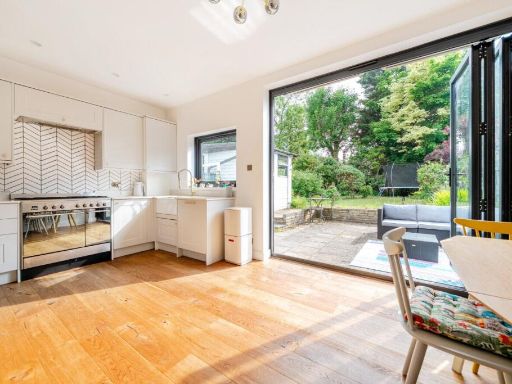 3 bedroom semi-detached house for sale in De Bohun Avenue, Southgate, London, N14 — £750,000 • 3 bed • 1 bath • 1077 ft²
3 bedroom semi-detached house for sale in De Bohun Avenue, Southgate, London, N14 — £750,000 • 3 bed • 1 bath • 1077 ft²