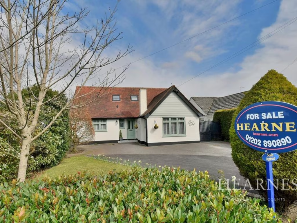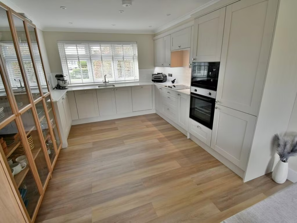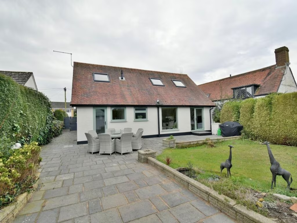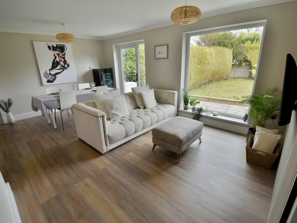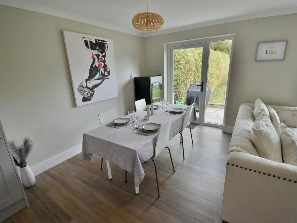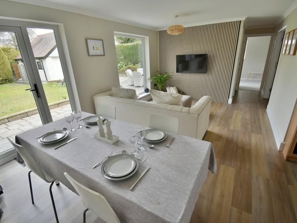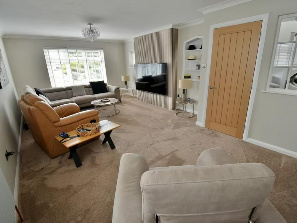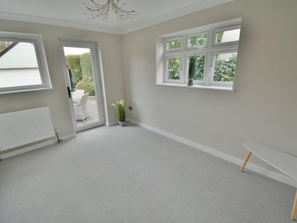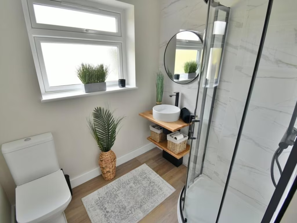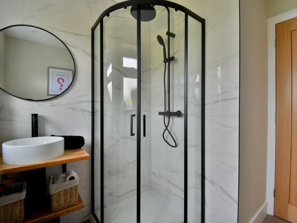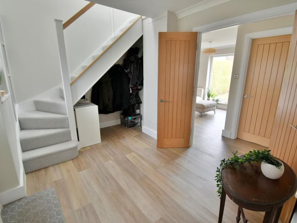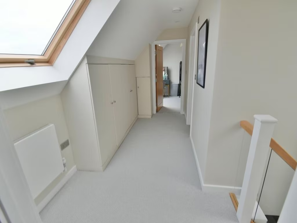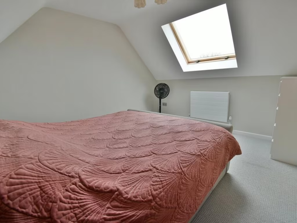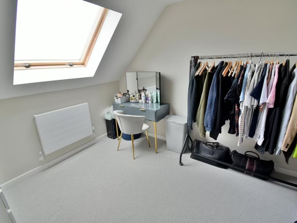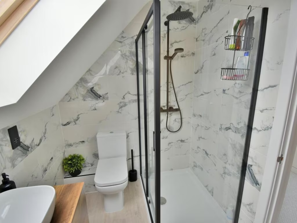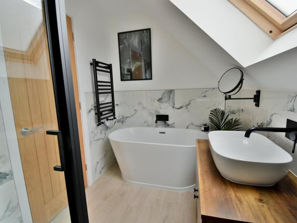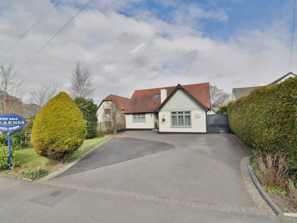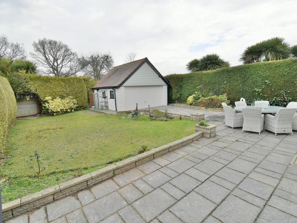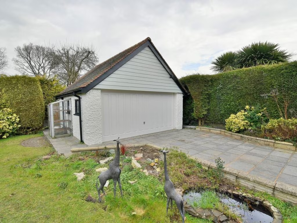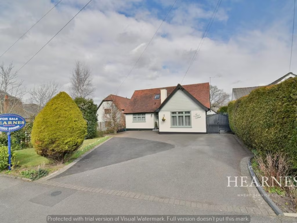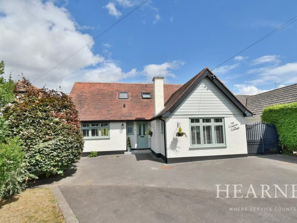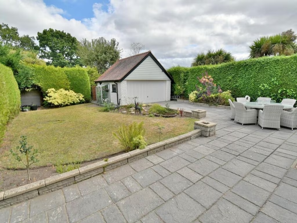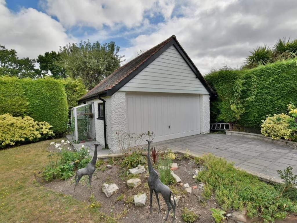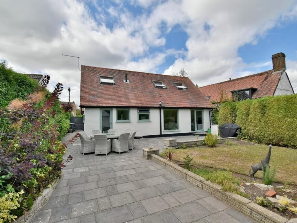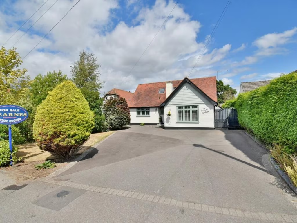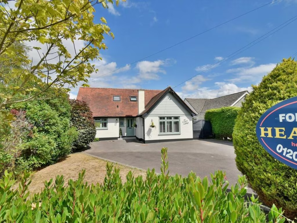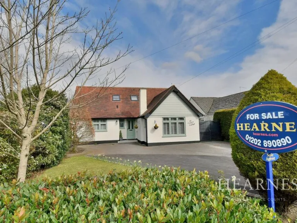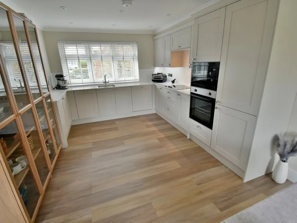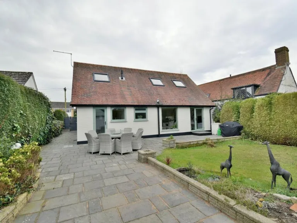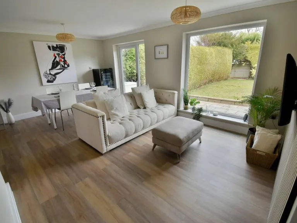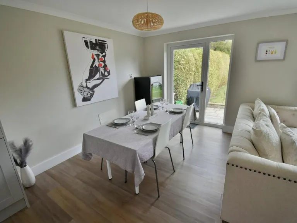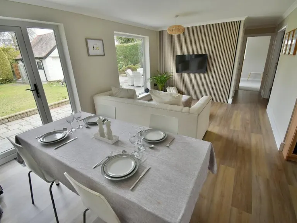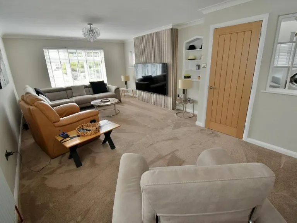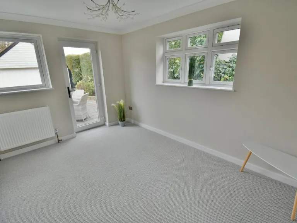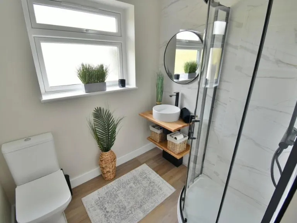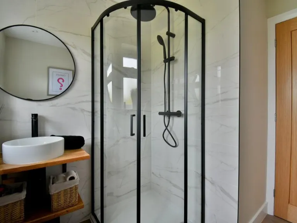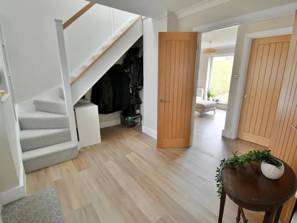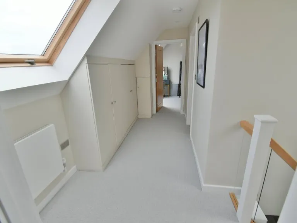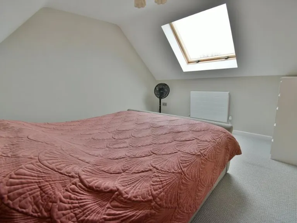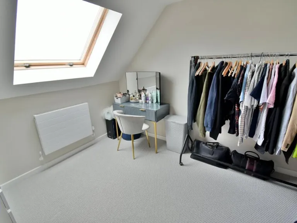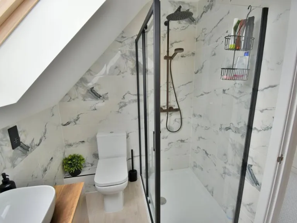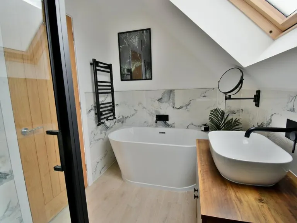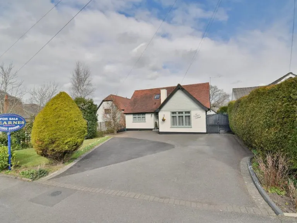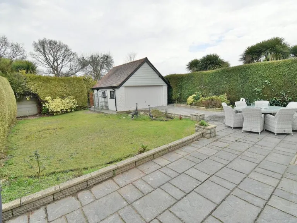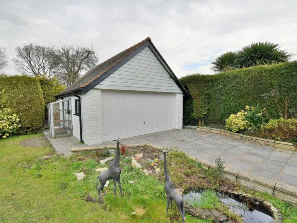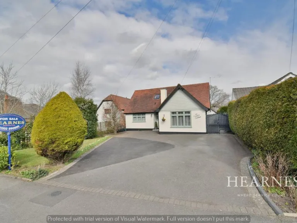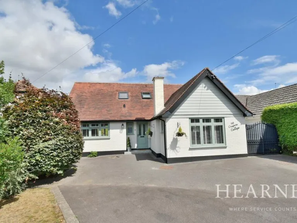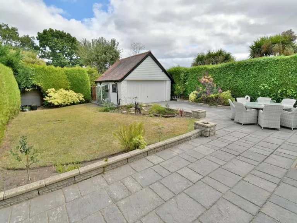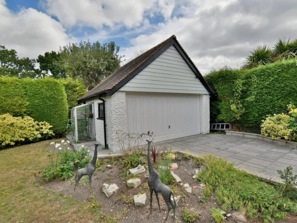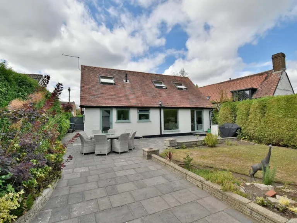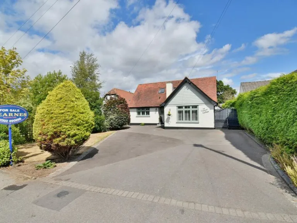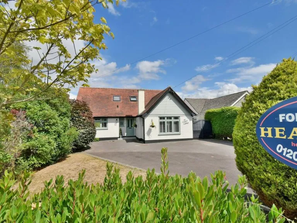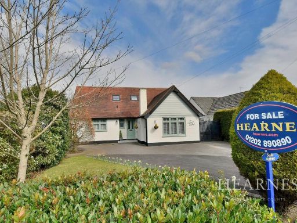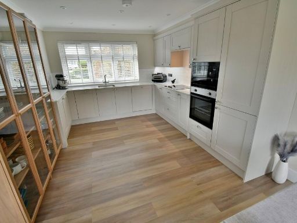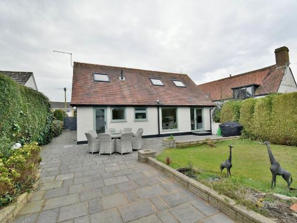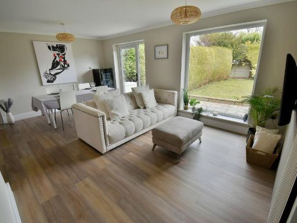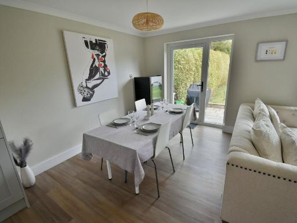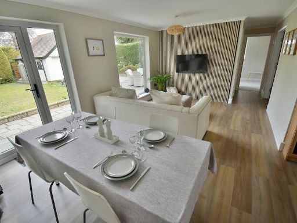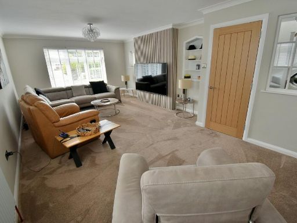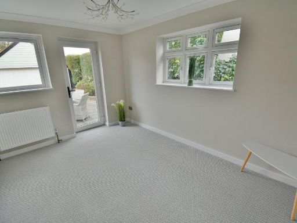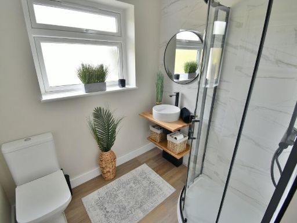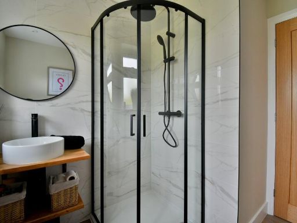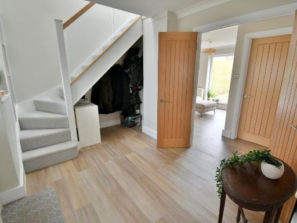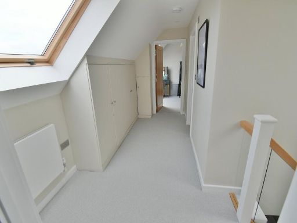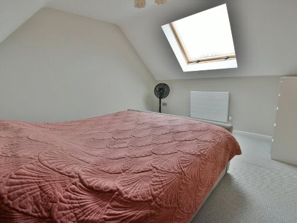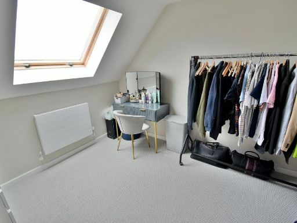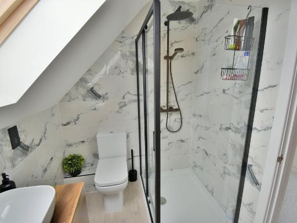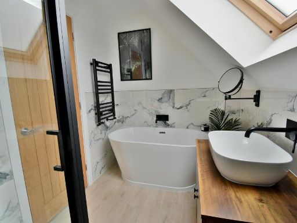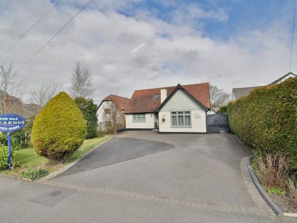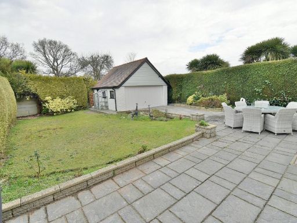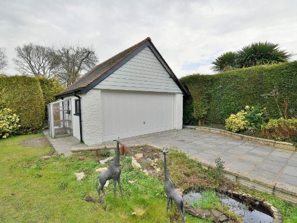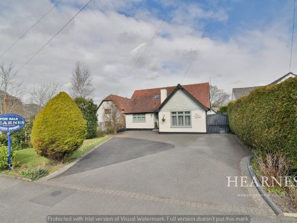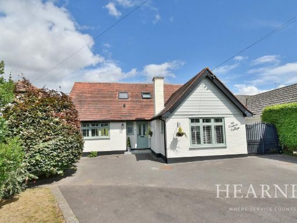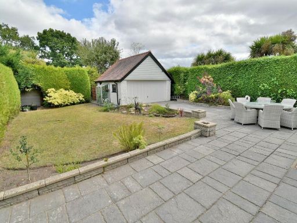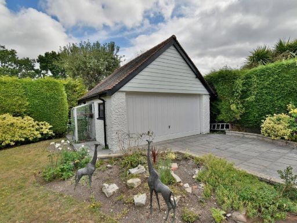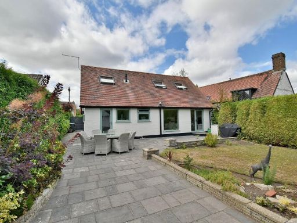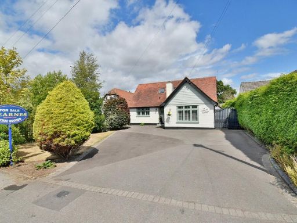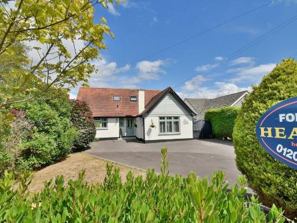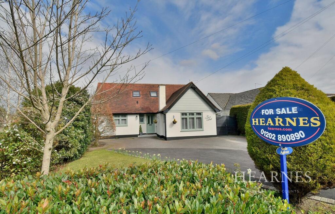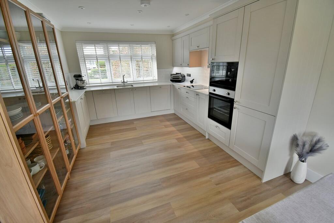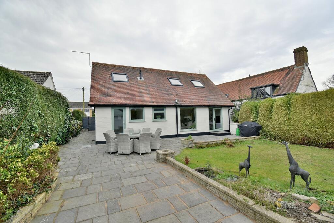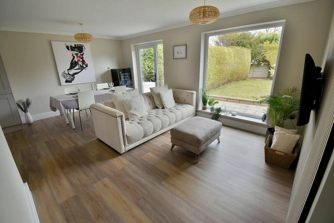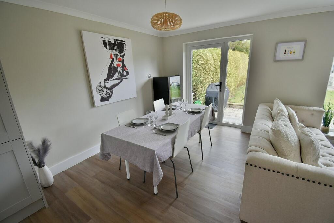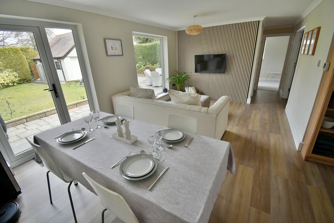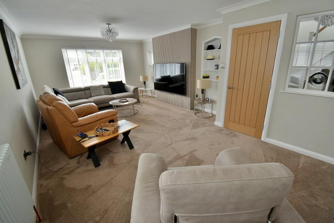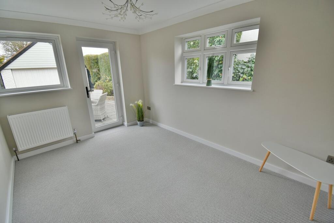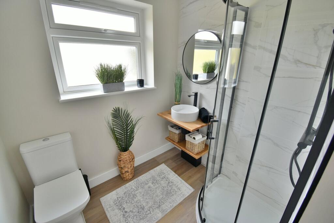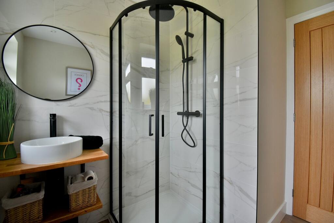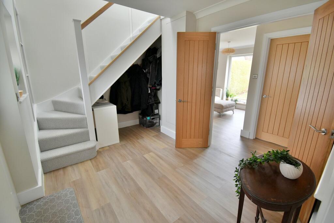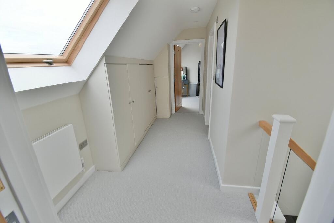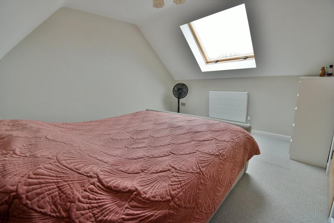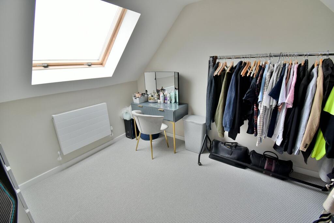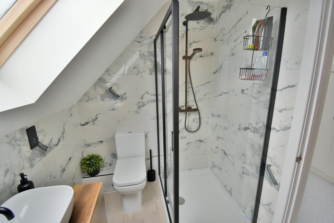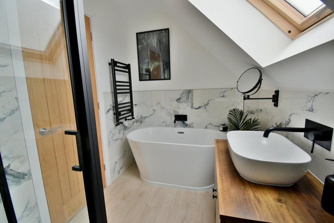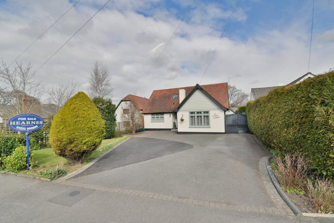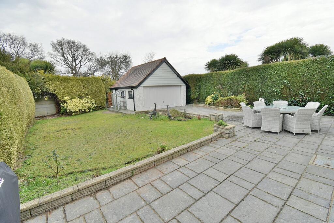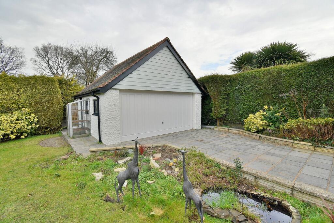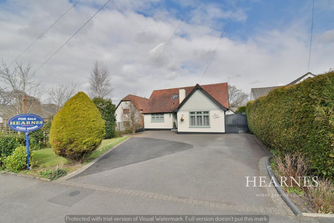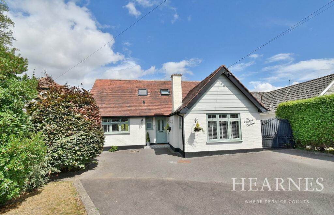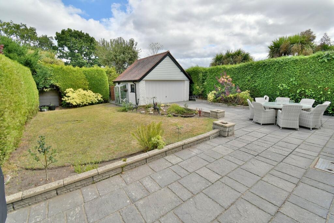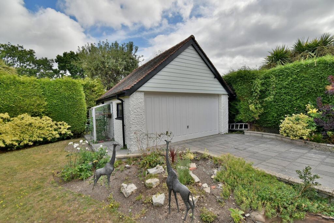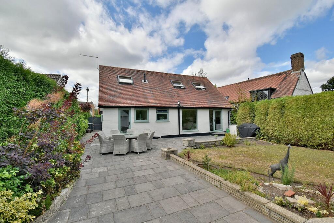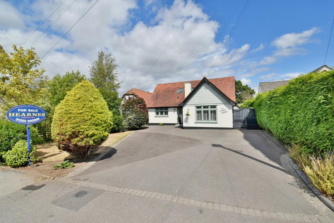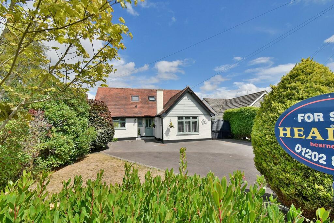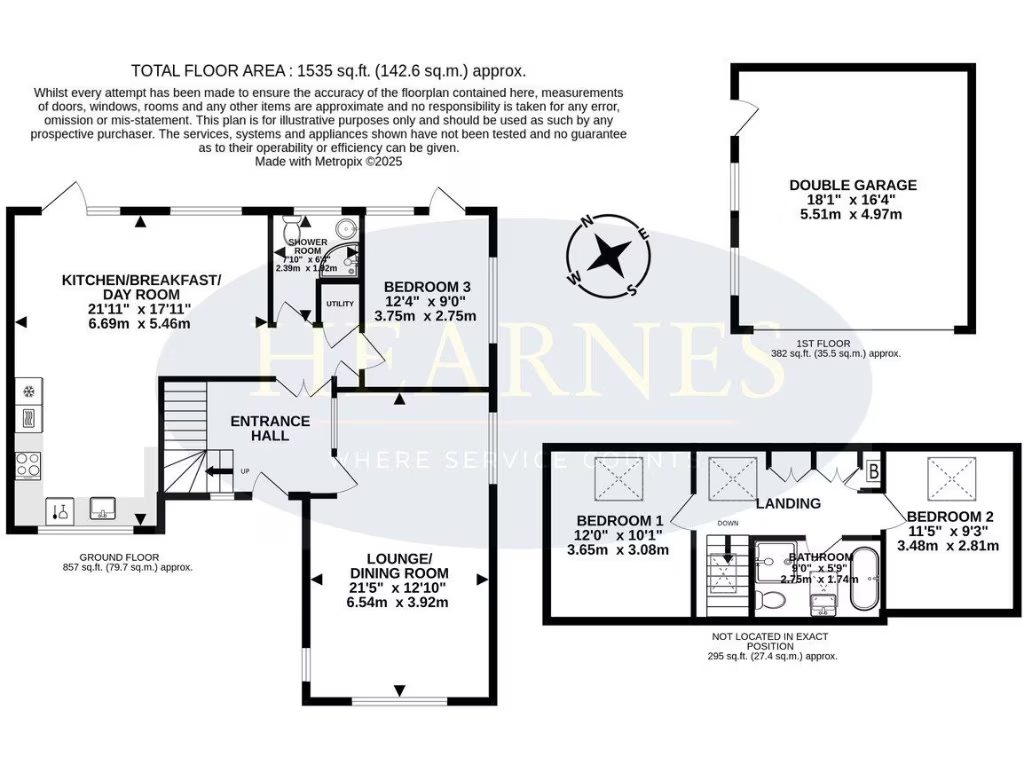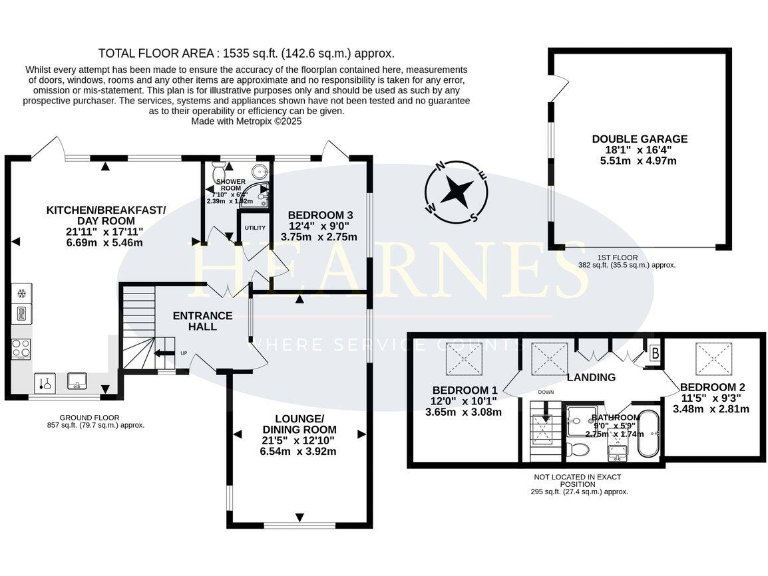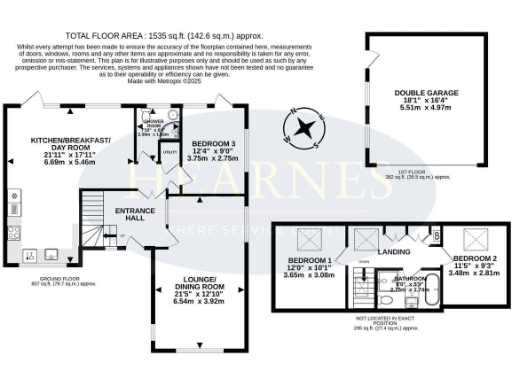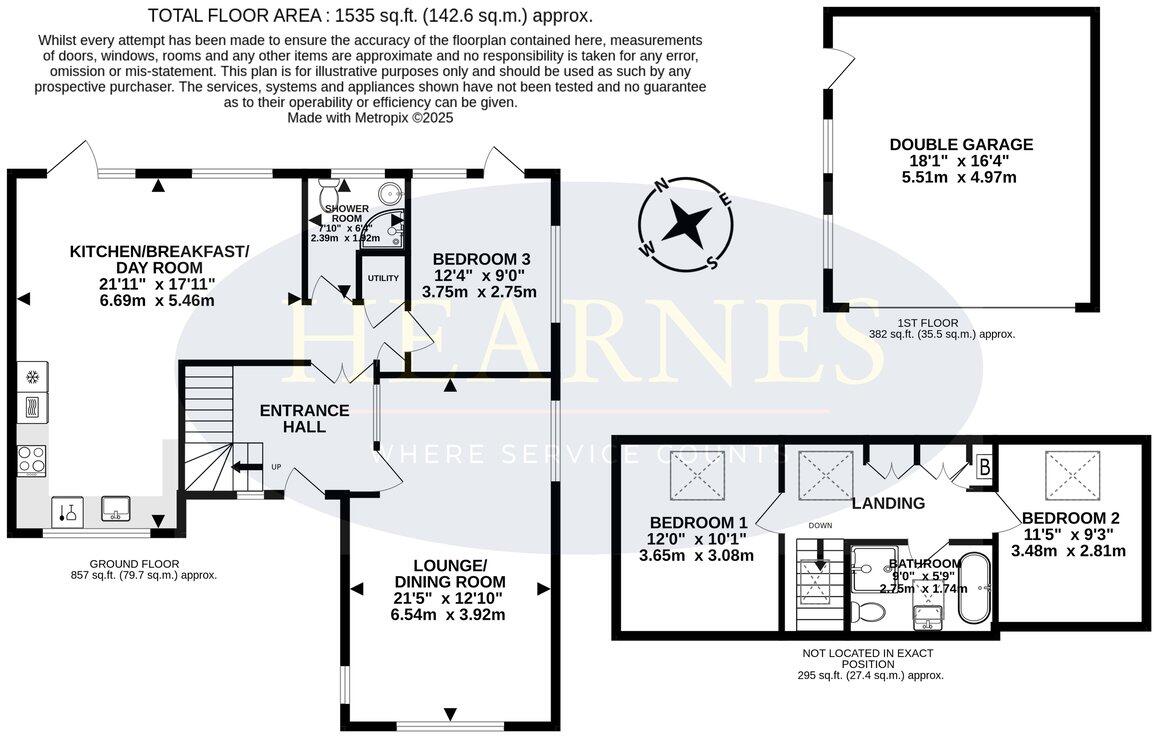Summary - 110 Glenmoor Road, West Parley BH22 8JJ
3 bed 2 bath Detached Bungalow
Spacious family home with large private garden and practical parking.
Newly modernised chalet-style detached bungalow with high-quality finishes
Three double bedrooms including a ground-floor bedroom with garden access
21ft dual-aspect lounge and 17ft kitchen/breakfast with quartz surfaces
Underfloor heating in kitchen, hallway and ground-floor shower room
Approx. 55ft x 40ft fully enclosed, secluded rear garden and patio
Detached former double garage with restricted vehicle access, storage potential
Generous front driveway and wide gated side access for parking
Built 1950s–1960s; cavity walls likely uninsulated, expect age-related maintenance
This recently modernised chalet-style detached bungalow offers a comfortable family layout across generous overall floorspace. The ground floor features a 21ft dual-aspect lounge, a 17ft kitchen/breakfast area with new quartz worktops and integrated appliances, plus a ground-floor double bedroom and shower room — useful for multi-generational living or flexible home working.
Upstairs provides two further double bedrooms and a luxuriously appointed family bathroom with separate corner shower. Practical upgrades include newly installed double glazing, replacement UPVC fascias and soffits, a new gas boiler and underfloor heating to the kitchen/breakfast room, hallway and ground-floor shower room, improving comfort and efficiency.
Outside, the fully enclosed rear garden of approximately 55ft x 40ft is secluded and well stocked, with a paved patio, lawn, pond, greenhouse and a detached former double garage (restricted vehicle access) that offers workshop or storage potential. A wide front driveway provides generous off-street parking and gated side access to the garden.
Important factual points: the property dates from the 1950s–1960s so buyers should expect typical maintenance for its age; cavity walls are as-built with no known added insulation; the detached garage has limited vehicular access; council tax is band E. Prospective purchasers are recommended to arrange a survey to confirm services and condition before commitment.
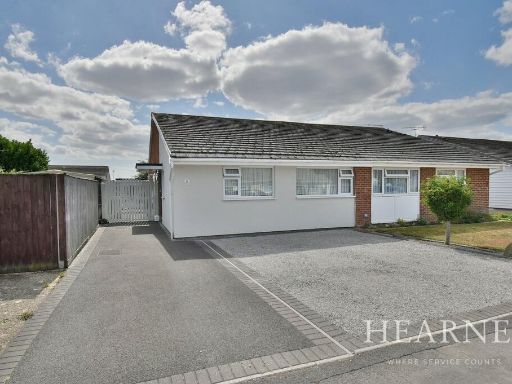 3 bedroom semi-detached bungalow for sale in Prunus Drive, Ferndown, BH22 — £375,000 • 3 bed • 1 bath • 949 ft²
3 bedroom semi-detached bungalow for sale in Prunus Drive, Ferndown, BH22 — £375,000 • 3 bed • 1 bath • 949 ft²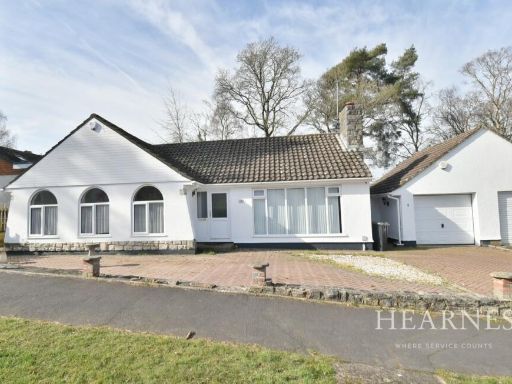 3 bedroom detached bungalow for sale in Willow Way, Ferndown, BH22 — £475,000 • 3 bed • 1 bath • 1137 ft²
3 bedroom detached bungalow for sale in Willow Way, Ferndown, BH22 — £475,000 • 3 bed • 1 bath • 1137 ft²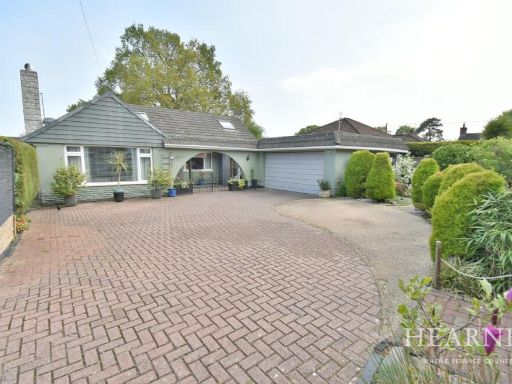 3 bedroom detached bungalow for sale in Longacre Drive, Ferndown, BH22 — £550,000 • 3 bed • 2 bath • 1713 ft²
3 bedroom detached bungalow for sale in Longacre Drive, Ferndown, BH22 — £550,000 • 3 bed • 2 bath • 1713 ft²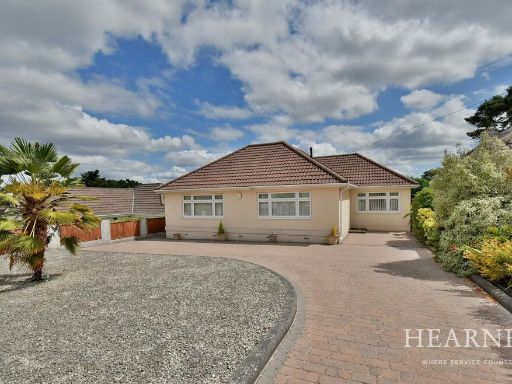 3 bedroom bungalow for sale in Pine Glen Avenue, Ferndown, BH22 — £575,000 • 3 bed • 2 bath • 1025 ft²
3 bedroom bungalow for sale in Pine Glen Avenue, Ferndown, BH22 — £575,000 • 3 bed • 2 bath • 1025 ft²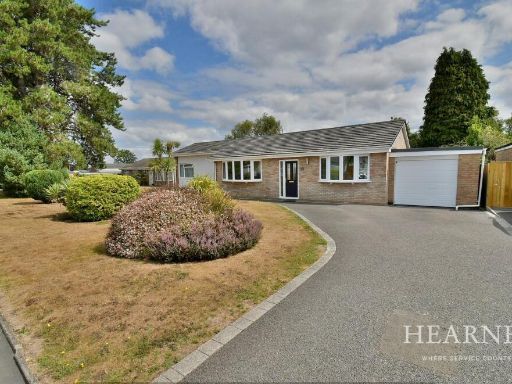 3 bedroom detached bungalow for sale in Ellesfield Drive, West Parley, Ferndown, BH22 — £575,000 • 3 bed • 1 bath • 1423 ft²
3 bedroom detached bungalow for sale in Ellesfield Drive, West Parley, Ferndown, BH22 — £575,000 • 3 bed • 1 bath • 1423 ft²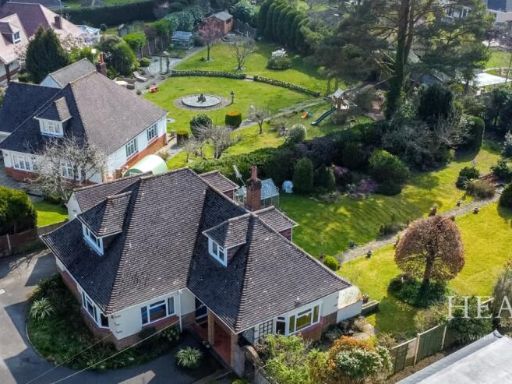 4 bedroom detached bungalow for sale in Crescent Walk, West Parley, Ferndown, BH22 — £800,000 • 4 bed • 2 bath • 1642 ft²
4 bedroom detached bungalow for sale in Crescent Walk, West Parley, Ferndown, BH22 — £800,000 • 4 bed • 2 bath • 1642 ft²