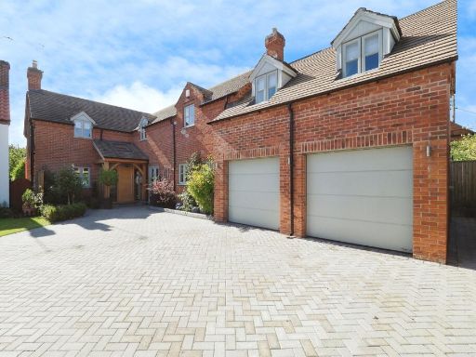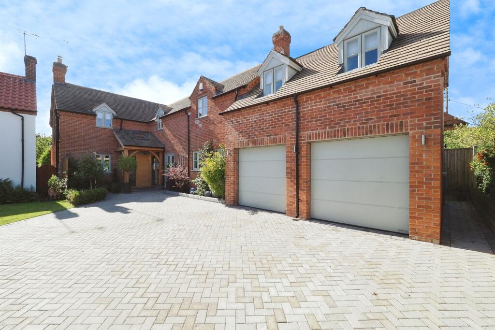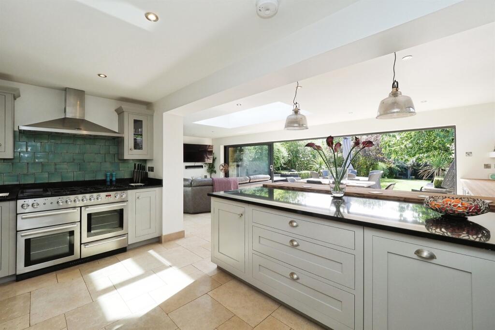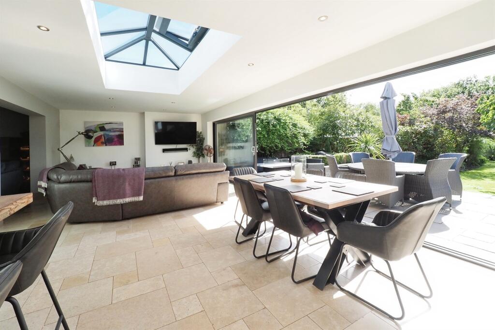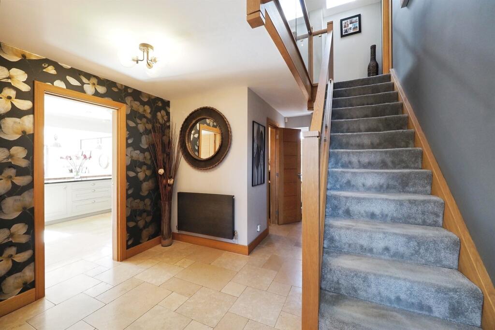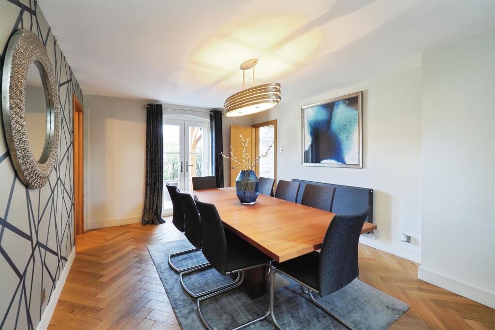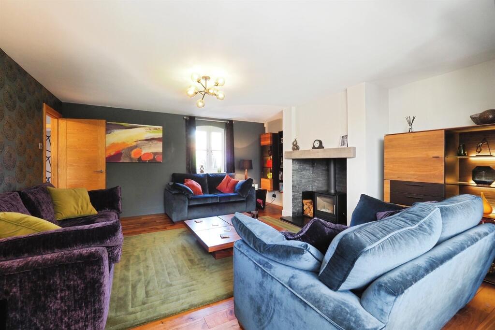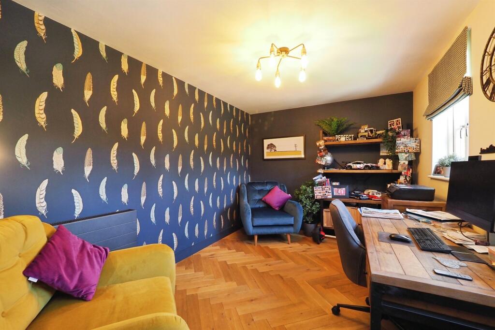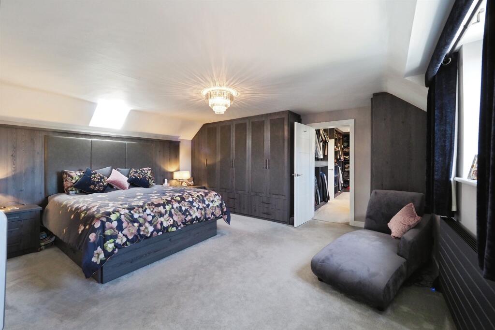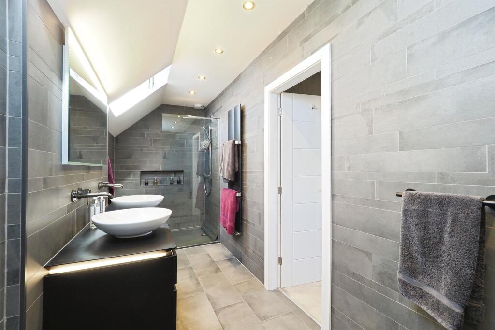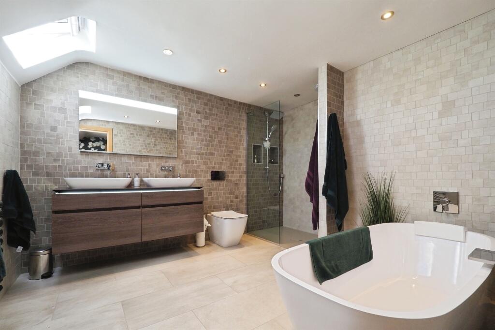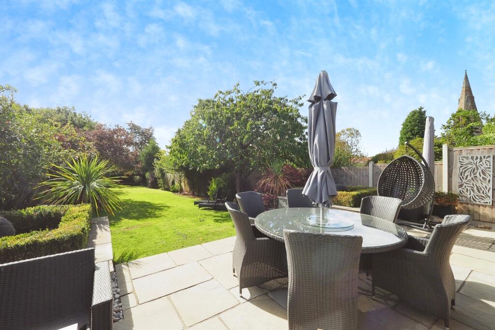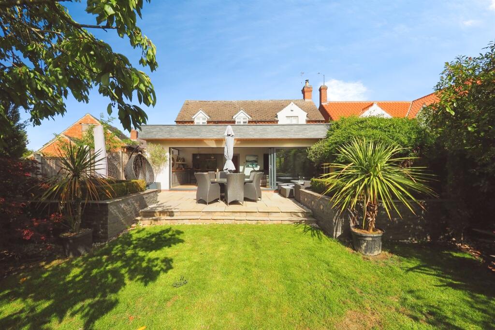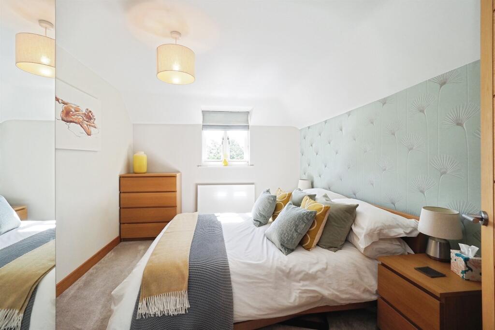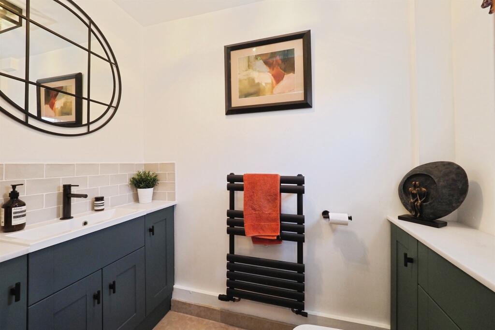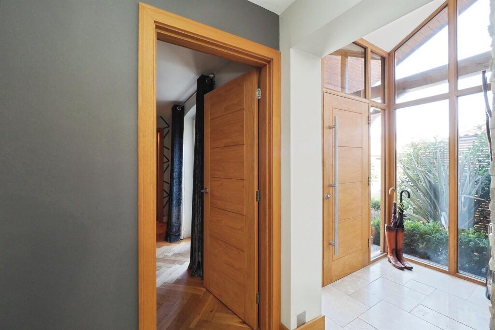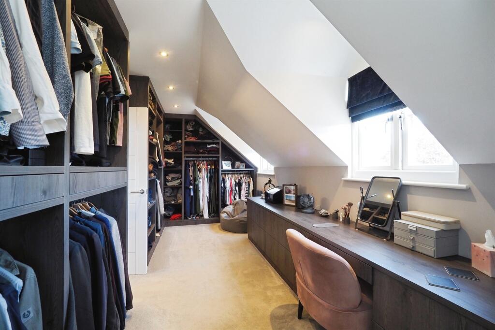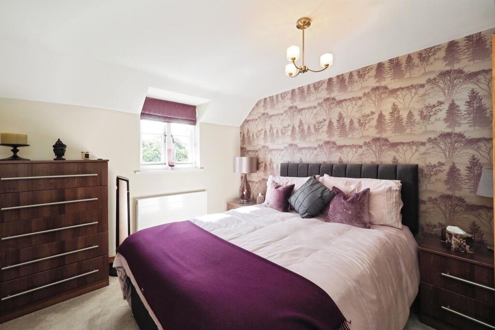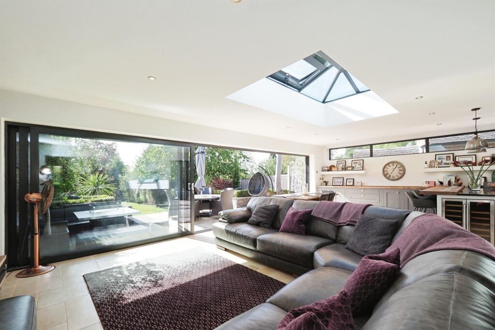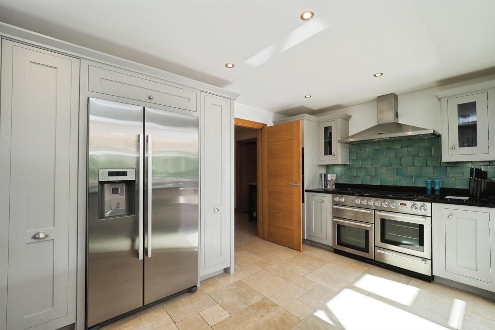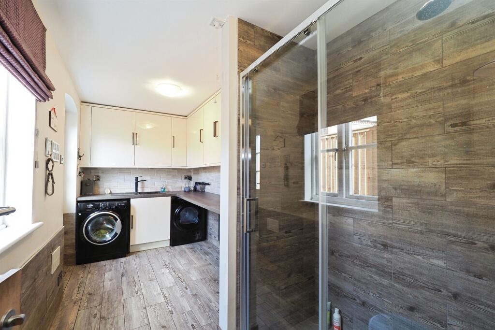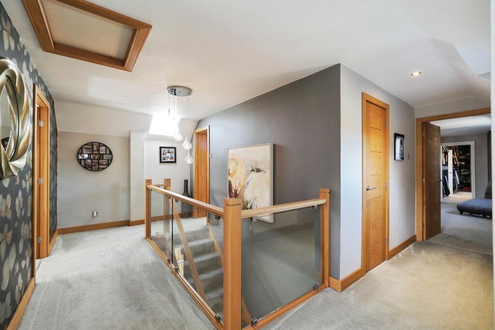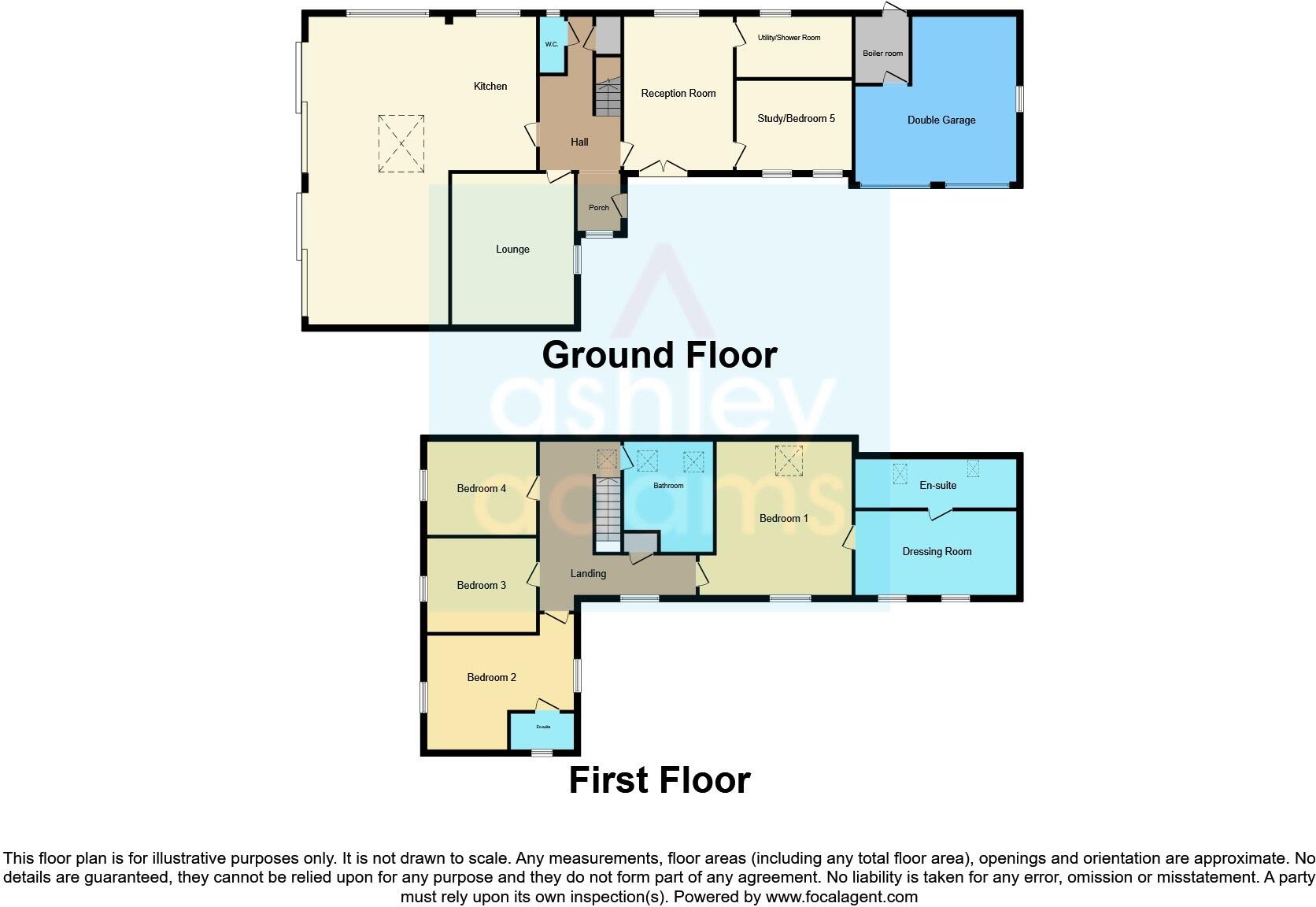Summary - 8 CLEMENTS GATE DISEWORTH DERBY DE74 2QE
5 bed 3 bath Detached
Spacious village residence with generous garden and double garage.
Extended, fully refurbished detached family home, approx 2,478 sq ft
Bespoke open plan kitchen with Bosch appliances and large roof lantern
Principal suite with fitted furniture, dressing room and luxury ensuite
South-facing private rear garden with oak summer house and patio
Off-road parking for several cars plus double garage with remote doors
Underfloor heating in kitchen/travertine areas; log burner in lounge
Council tax described as expensive; local crime levels above average
Broadband average; double glazing install date unspecified
This much‑extended, newly refurbished detached house in Diseworth is arranged over two main floors and offers flexible family living across approximately 2,478 sq ft. The ground floor centres on a bespoke open‑plan living kitchen with Bosch appliances, large roof lantern and 25ft of full‑width glazing that flows onto a private south‑facing garden — ideal for family entertaining and day‑to‑day living. There is a separate living room with a log burner, dining room and a ground‑floor study/bedroom five plus a utility/shower room and cloaks/WC.
Upstairs the principal suite is a standout: bespoke fitted furniture, a generous dressing room and a luxury ensuite. A guest bedroom also has an ensuite, with two further double bedrooms and a family bathroom completing the first floor. The house benefits from underfloor heating to the kitchen/travertine areas, double glazing and high quality fittings throughout, making it largely move‑in ready and presented to a high standard.
Outside the plot is a real strength — a large, landscaped and particularly private rear garden with a stone patio, oak‑framed summer house (with power and heat lamp) and mature planting. Off‑street parking is available for multiple vehicles on a block‑paved forecourt and there is a double garage with remote doors and an integrated plant room. The property is offered with No Chain, which will suit buyers wanting a quicker move.
Practical points for buyers: the house was constructed in the 1950s–60s and while it has been comprehensively renovated, buyers should still verify the age and condition of structural and services elements. Double glazing install dates are not specified. Broadband speeds are average for the area and council tax is described as expensive; local recorded crime levels are above average, so buyers should consider security measures. Overall, this is a well‑appointed family home on a generous plot, best suited to buyers seeking space, high specification and a private garden in a village setting.
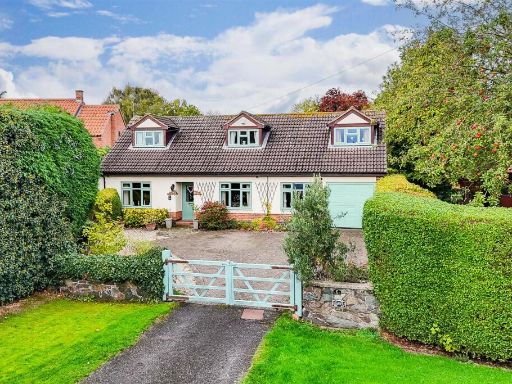 4 bedroom detached bungalow for sale in Grimesgate, Diseworth, Derbyshire, DE74 2QD, DE74 — £650,000 • 4 bed • 3 bath • 1590 ft²
4 bedroom detached bungalow for sale in Grimesgate, Diseworth, Derbyshire, DE74 2QD, DE74 — £650,000 • 4 bed • 3 bath • 1590 ft²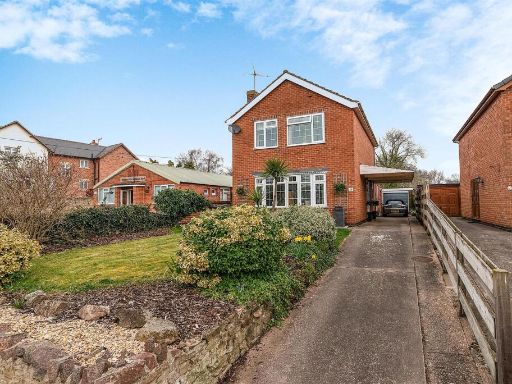 3 bedroom detached house for sale in Hall Gate, Diseworth, DE74 — £399,950 • 3 bed • 2 bath • 1281 ft²
3 bedroom detached house for sale in Hall Gate, Diseworth, DE74 — £399,950 • 3 bed • 2 bath • 1281 ft²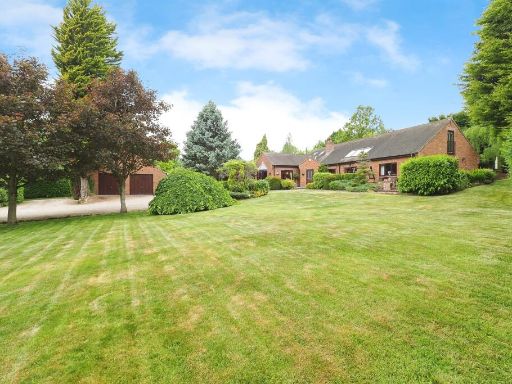 5 bedroom detached house for sale in Robinsons Hill, Melbourne, Derby, DE73 — £1,200,000 • 5 bed • 4 bath • 3057 ft²
5 bedroom detached house for sale in Robinsons Hill, Melbourne, Derby, DE73 — £1,200,000 • 5 bed • 4 bath • 3057 ft²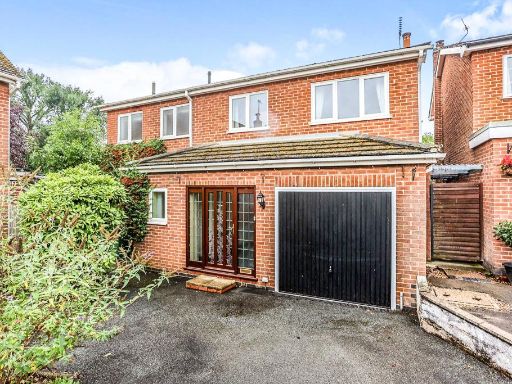 4 bedroom detached house for sale in Shakespear Close, Diseworth, Derby, DE74 — £400,000 • 4 bed • 3 bath • 1617 ft²
4 bedroom detached house for sale in Shakespear Close, Diseworth, Derby, DE74 — £400,000 • 4 bed • 3 bath • 1617 ft²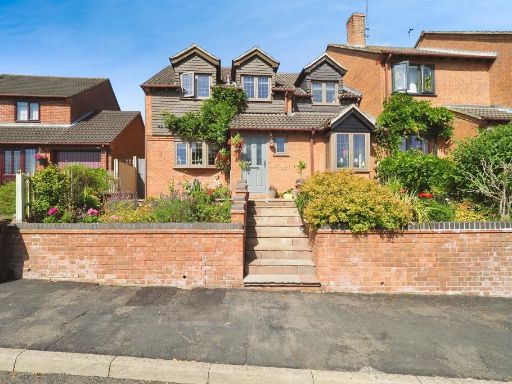 5 bedroom link detached house for sale in Chapel Rise, Worthington, Ashby-De-La-Zouch, LE65 — £435,000 • 5 bed • 2 bath • 1500 ft²
5 bedroom link detached house for sale in Chapel Rise, Worthington, Ashby-De-La-Zouch, LE65 — £435,000 • 5 bed • 2 bath • 1500 ft²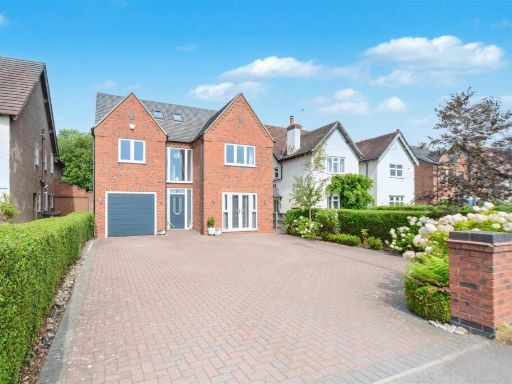 5 bedroom detached house for sale in High Lane East, West Hallam, Derbyshire, DE7 — £645,000 • 5 bed • 4 bath • 2389 ft²
5 bedroom detached house for sale in High Lane East, West Hallam, Derbyshire, DE7 — £645,000 • 5 bed • 4 bath • 2389 ft²











































