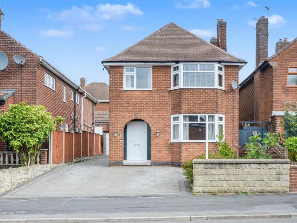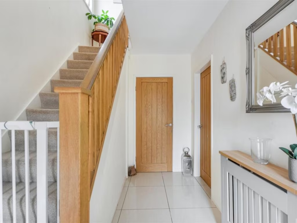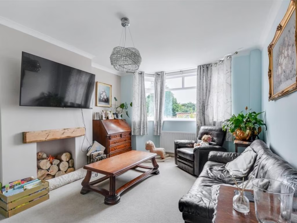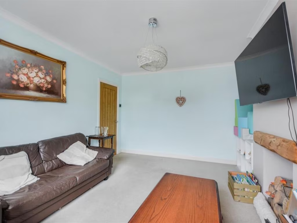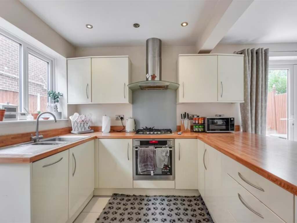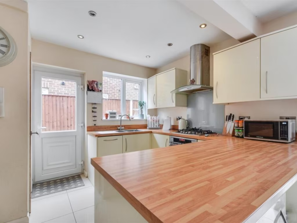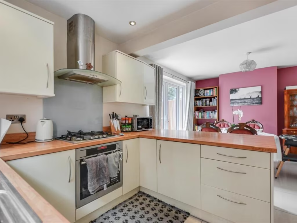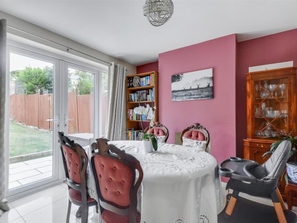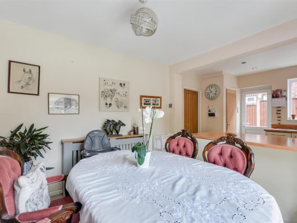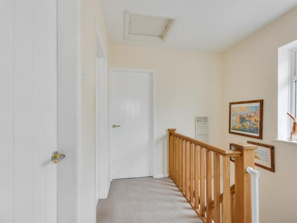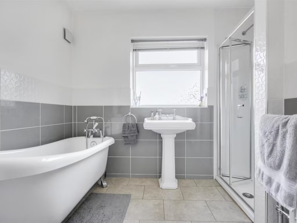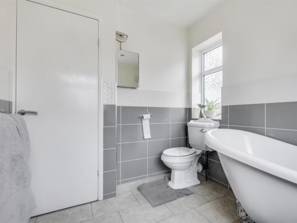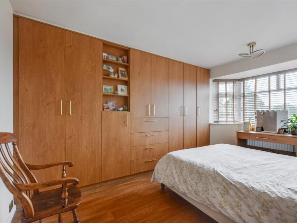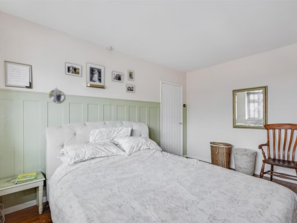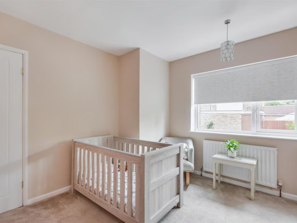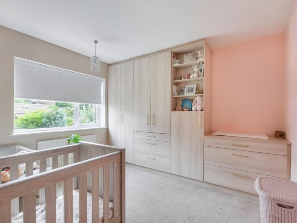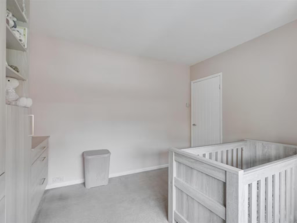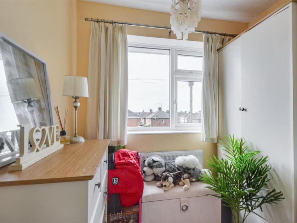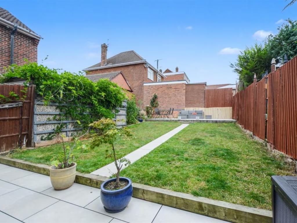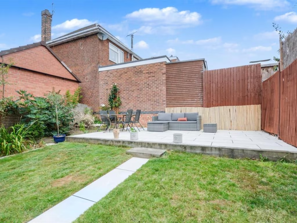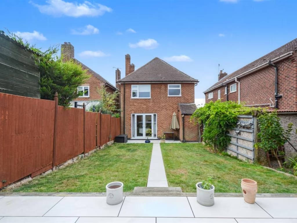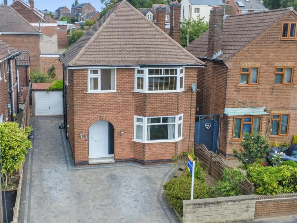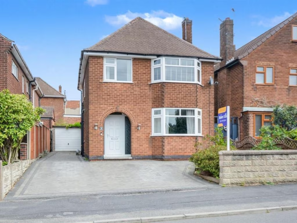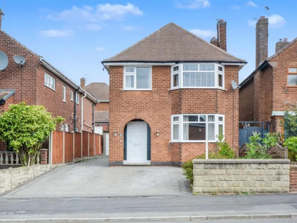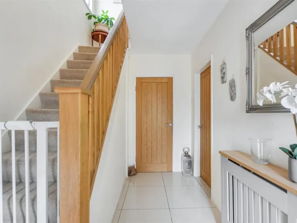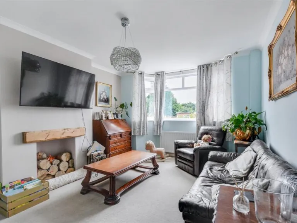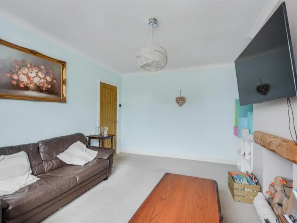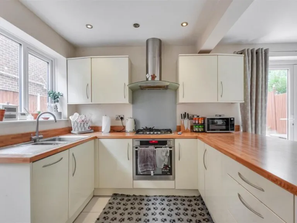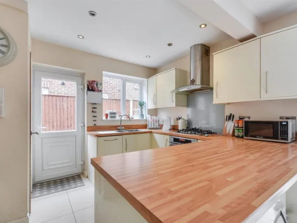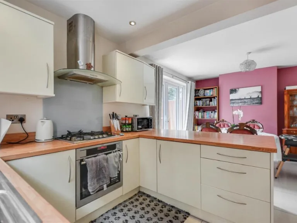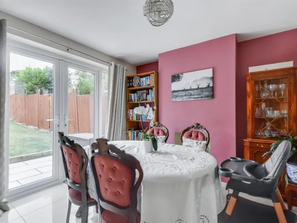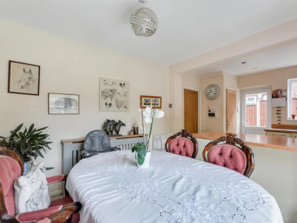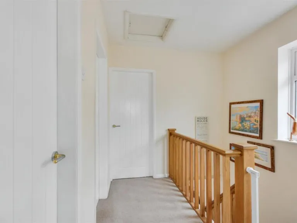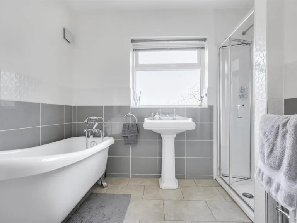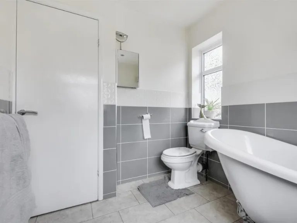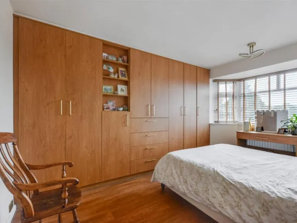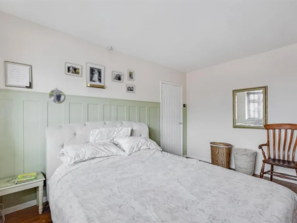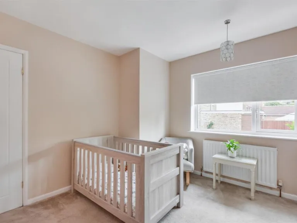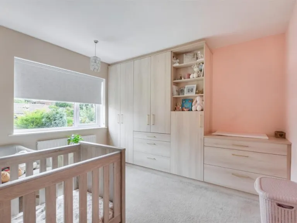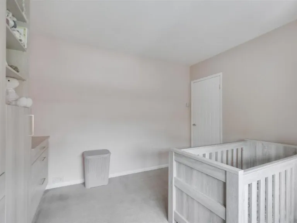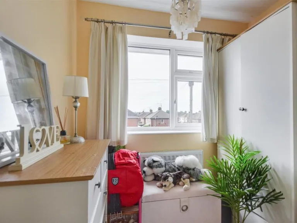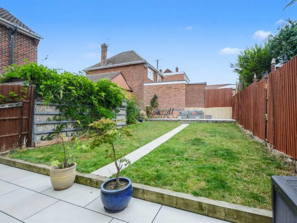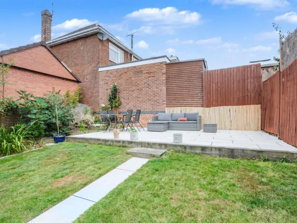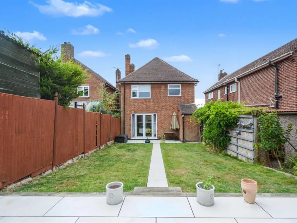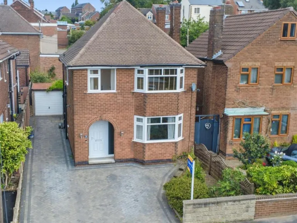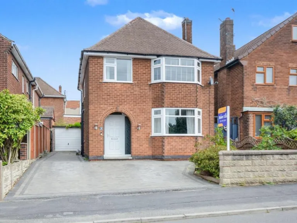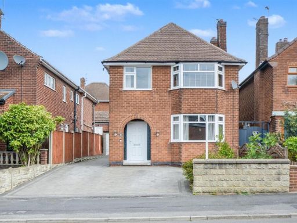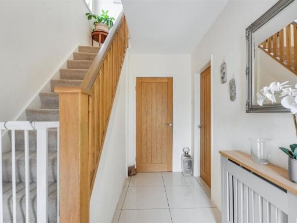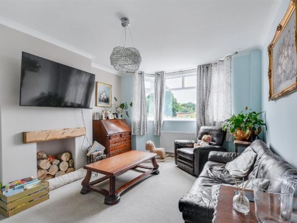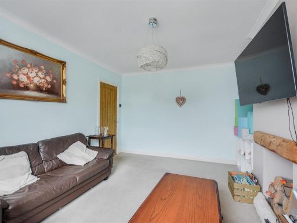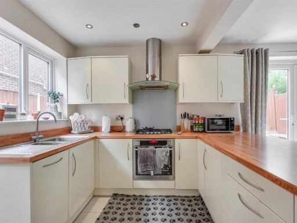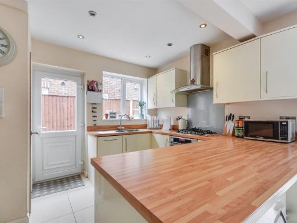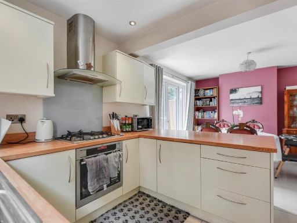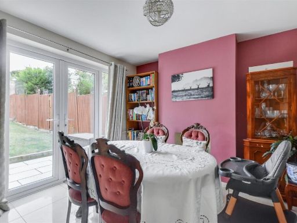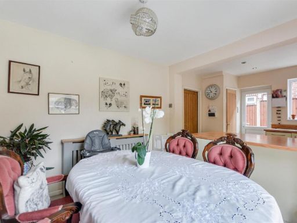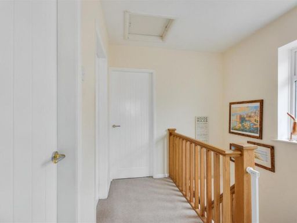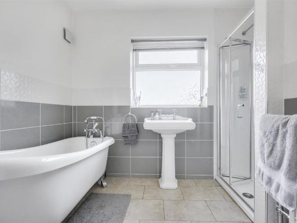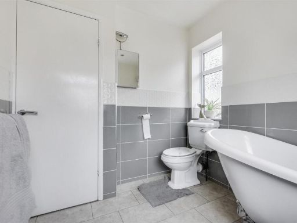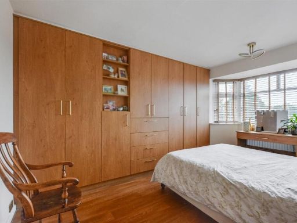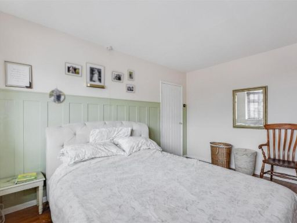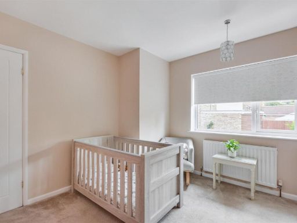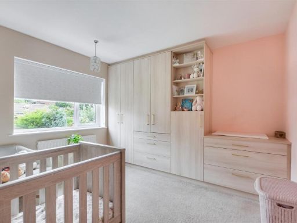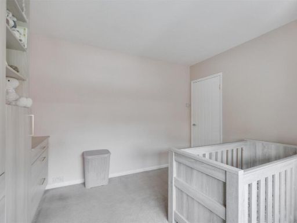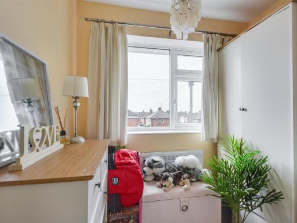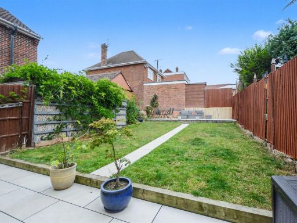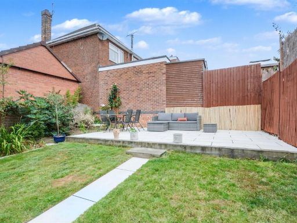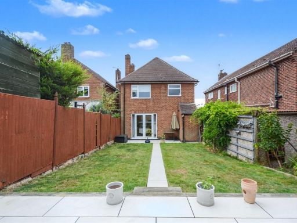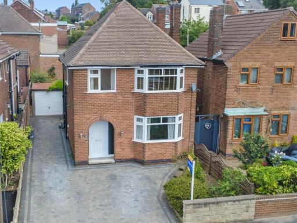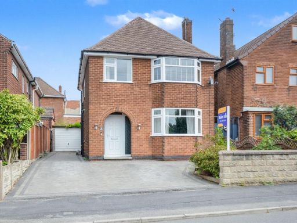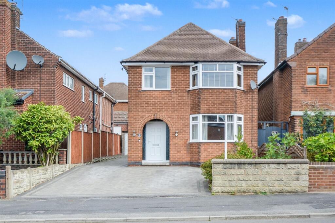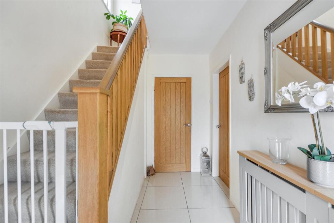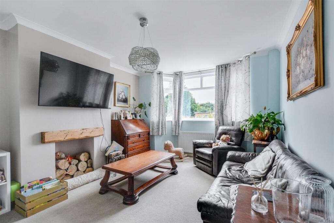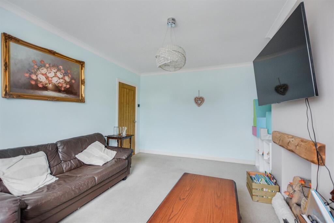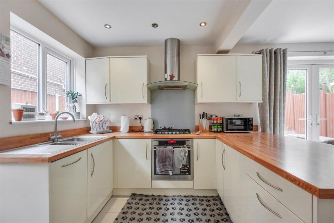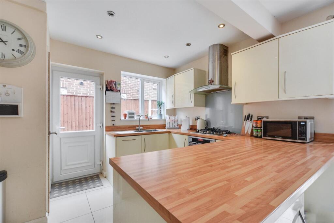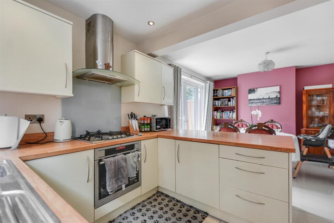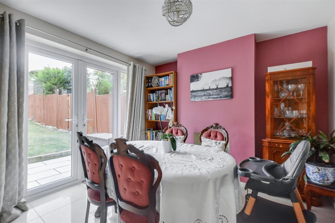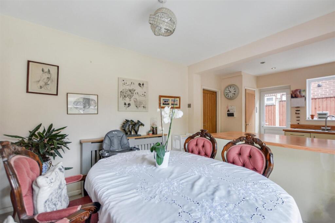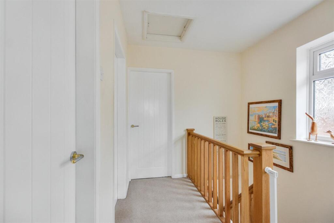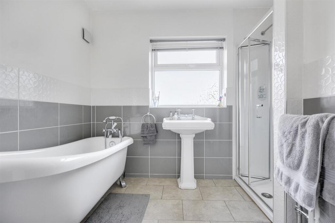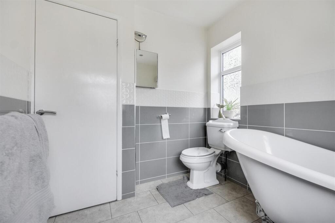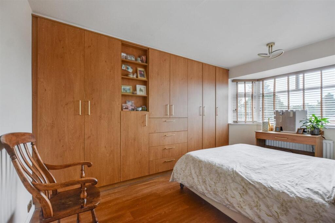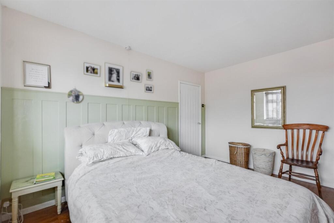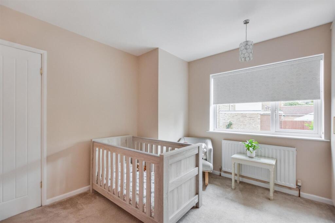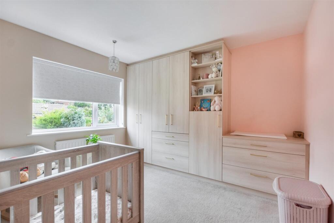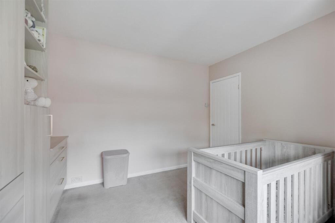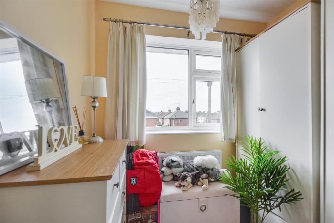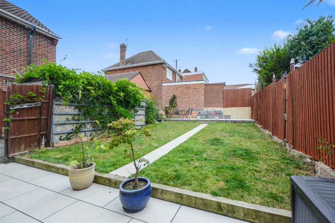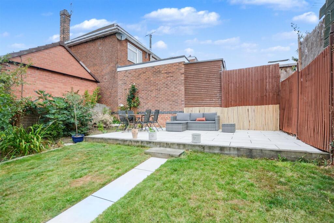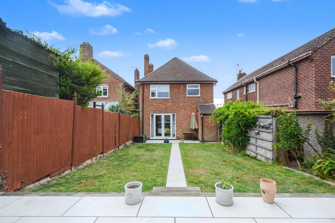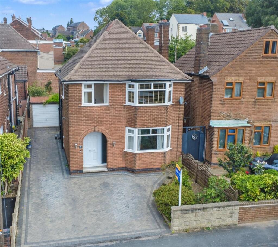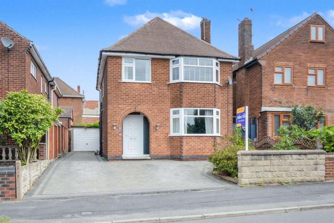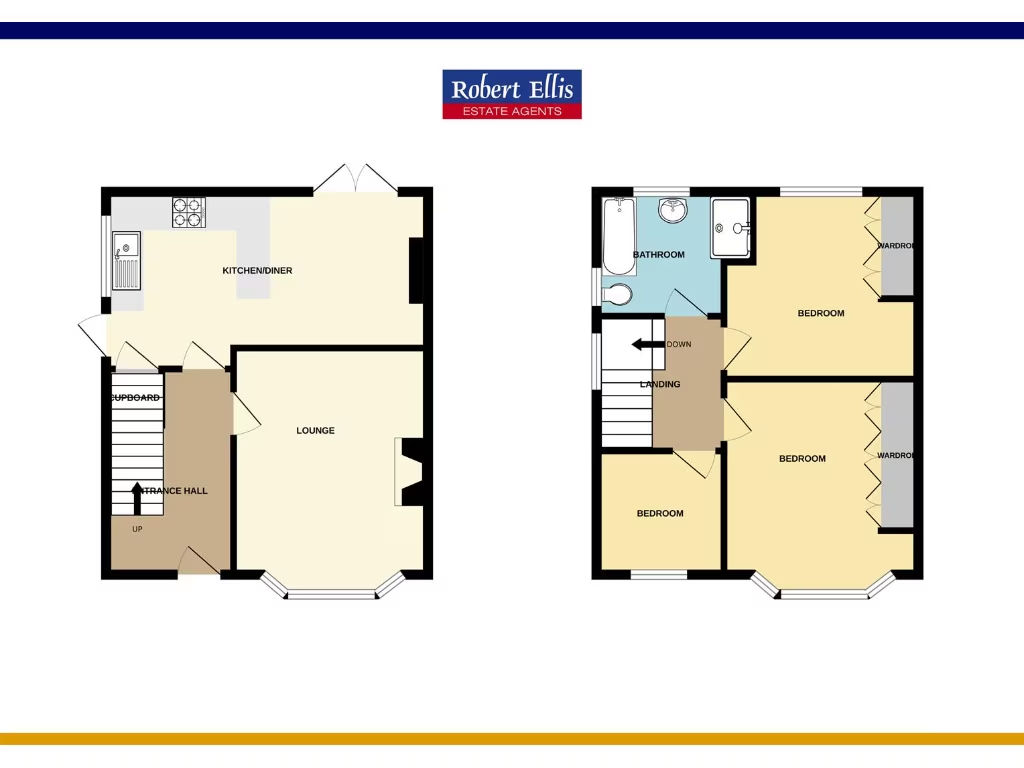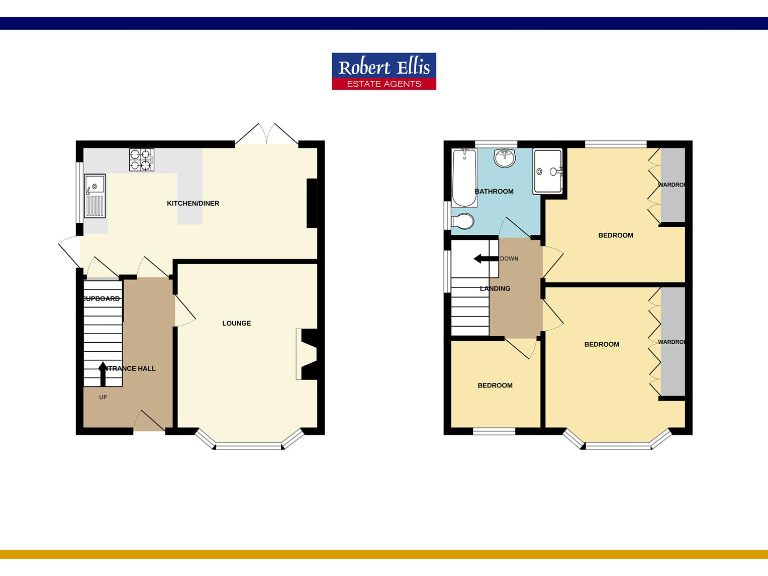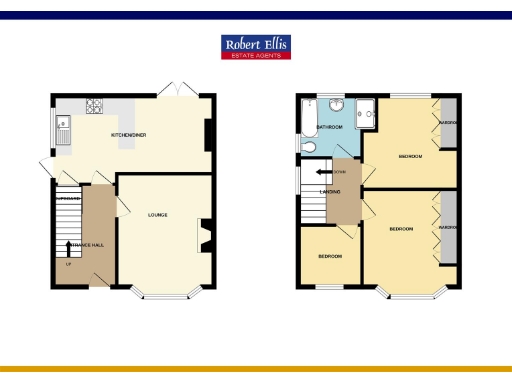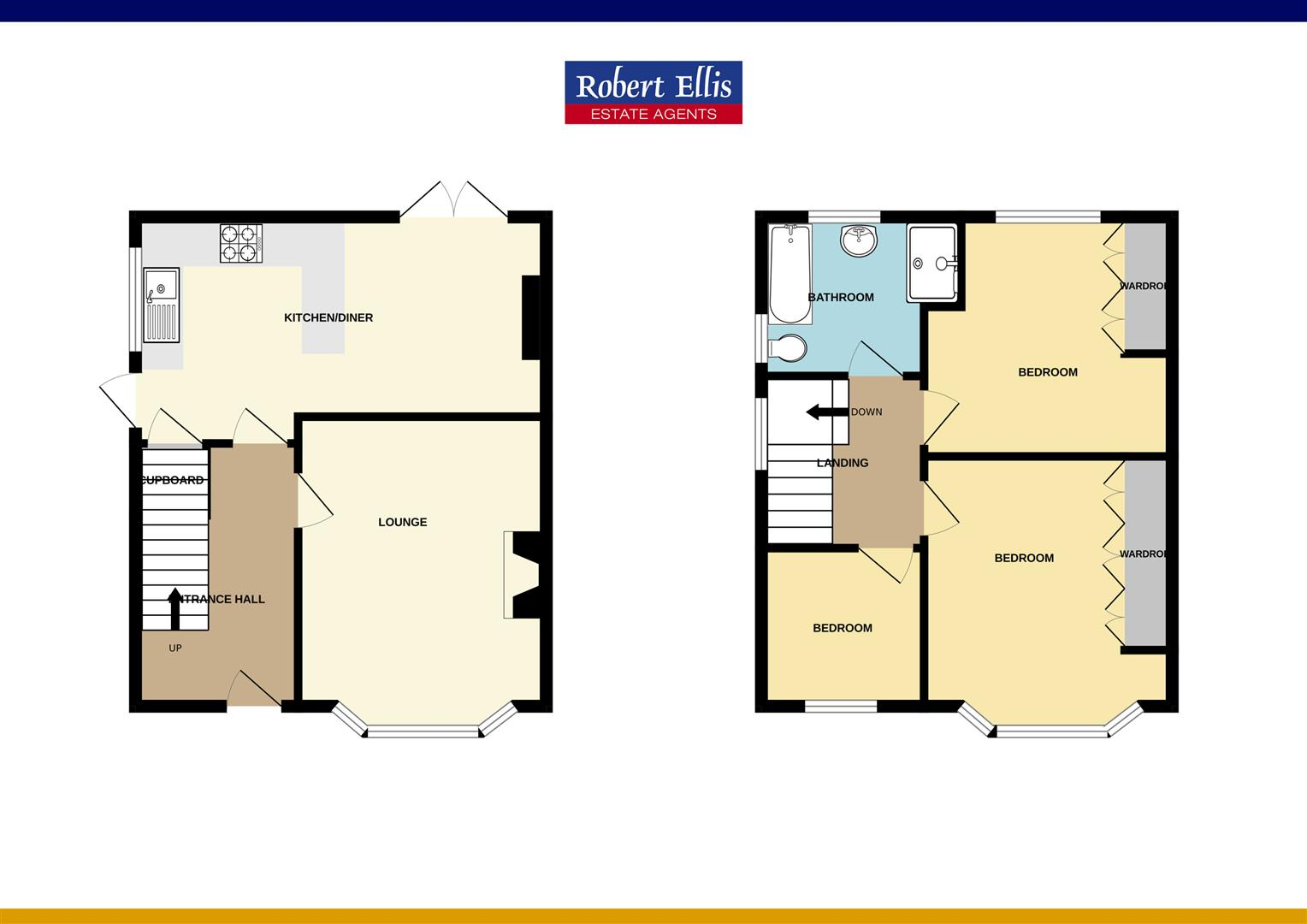Summary - 31 HOBSON DRIVE ILKESTON DE7 4LL
3 bed 1 bath Detached
Move-in-ready three-bed detached with open-plan kitchen and landscaped garden..
Three-bedroom detached house with bay front and mid-century character
Open-plan family dining kitchen with French doors to tiled patio
Recently re-landscaped rear garden with porcelain patios and lawn
Newly renovated — move-in ready with modern kitchen and bathroom
Double glazed windows and gas central heating from combination boiler
Block-paved forecourt could provide parking but needs drop kerb consent
Single family bathroom only; modest overall internal size (≈693 sq ft)
Garage and external utility space add storage and appliance plumbing
This attractively renovated three-bedroom detached home on Hobson Drive blends a traditional bay-fronted exterior with a bright, contemporary interior. The standout open-plan family dining kitchen opens via French doors onto a porcelain-tiled patio and generous, recently re-landscaped rear garden — a practical, low-maintenance space for family life and summer entertaining.
Internals are presented ready to move into: double glazing throughout, gas central heating from a combination boiler, modern fitted kitchen, and a contemporary four-piece bathroom with a slipper bath and separate shower. A useful external utility cupboard provides plumbing for a washing machine, and there is under-stairs storage plus a garage for additional space.
Practical considerations: the overall internal size is modest at about 693 sq ft and there is a single family bathroom, which may be tight for larger households. The forecourt is block-paved and could accommodate off-street parking for at least two vehicles but requires a drop kerb (subject to permission). Crime levels and area deprivation are average; broadband and mobile signal are strong.
Situated in a popular suburban pocket within walking distance of local shops, bus routes and several well-rated primary and secondary schools, this freehold property suits growing families seeking a move-in-ready house with scope to personalise. Early viewing is recommended to appreciate the blend of period exterior and contemporary living space.
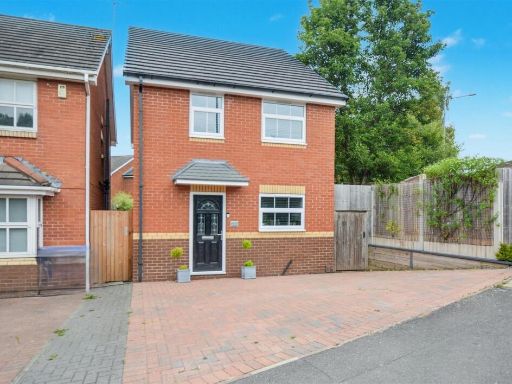 3 bedroom detached house for sale in Summerfields Way South, Ilkeston, DE7 — £239,995 • 3 bed • 2 bath • 861 ft²
3 bedroom detached house for sale in Summerfields Way South, Ilkeston, DE7 — £239,995 • 3 bed • 2 bath • 861 ft²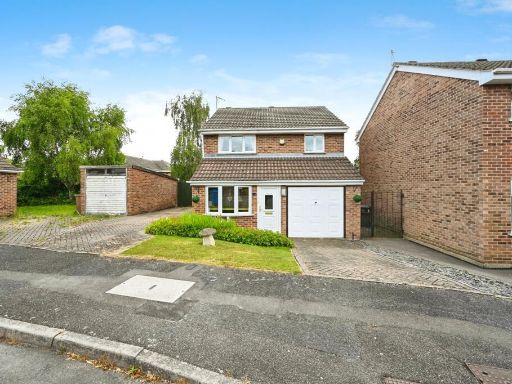 3 bedroom detached house for sale in Burnham Close, West Hallam, Ilkeston, Derbyshire, DE7 — £265,000 • 3 bed • 1 bath • 1036 ft²
3 bedroom detached house for sale in Burnham Close, West Hallam, Ilkeston, Derbyshire, DE7 — £265,000 • 3 bed • 1 bath • 1036 ft²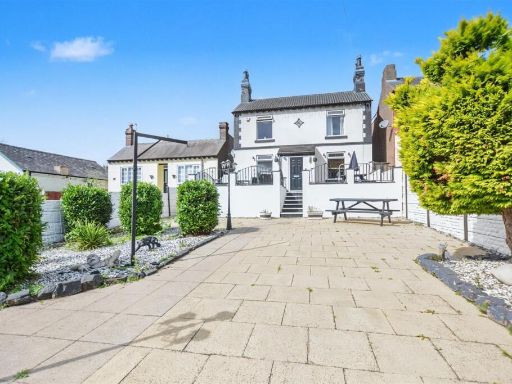 3 bedroom detached house for sale in Kingsway, Ilkeston, DE7 — £290,000 • 3 bed • 2 bath • 1270 ft²
3 bedroom detached house for sale in Kingsway, Ilkeston, DE7 — £290,000 • 3 bed • 2 bath • 1270 ft²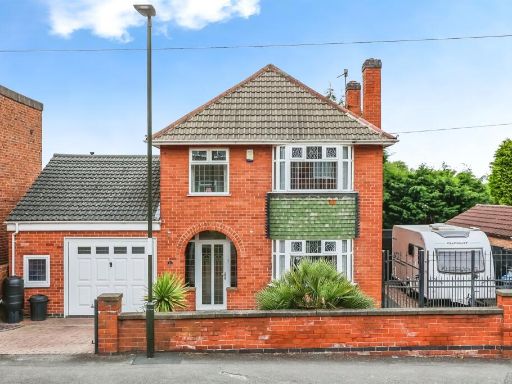 3 bedroom detached house for sale in Flamstead Road, Ilkeston, DE7 — £290,000 • 3 bed • 2 bath • 1034 ft²
3 bedroom detached house for sale in Flamstead Road, Ilkeston, DE7 — £290,000 • 3 bed • 2 bath • 1034 ft²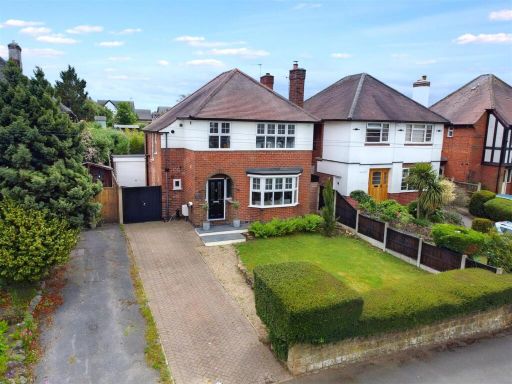 3 bedroom detached house for sale in Appleby Close, Ilkeston, DE7 — £350,000 • 3 bed • 1 bath • 990 ft²
3 bedroom detached house for sale in Appleby Close, Ilkeston, DE7 — £350,000 • 3 bed • 1 bath • 990 ft²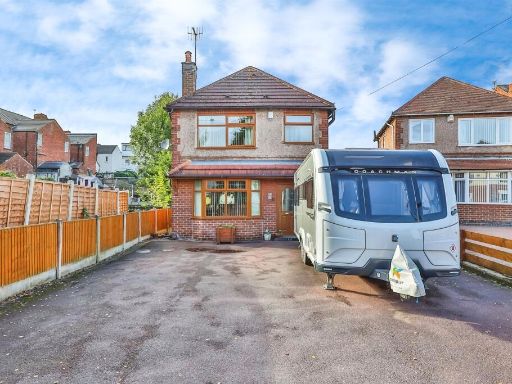 3 bedroom detached house for sale in May Street, Ilkeston, DE7 — £230,000 • 3 bed • 1 bath • 872 ft²
3 bedroom detached house for sale in May Street, Ilkeston, DE7 — £230,000 • 3 bed • 1 bath • 872 ft²