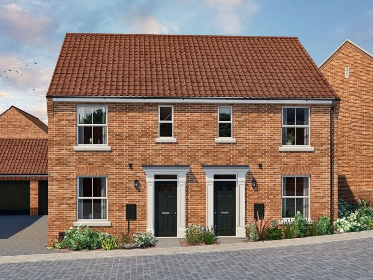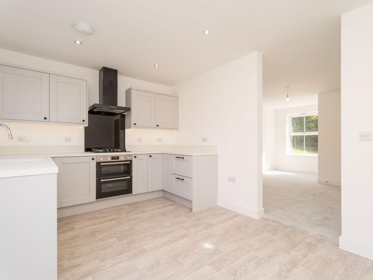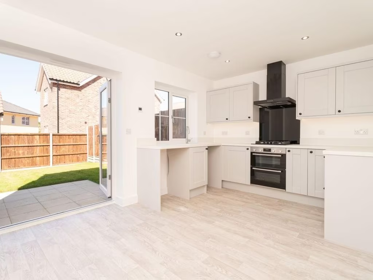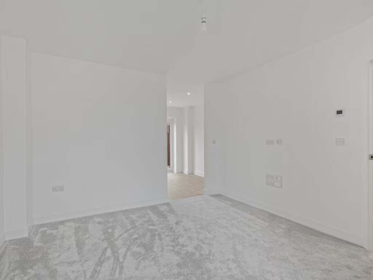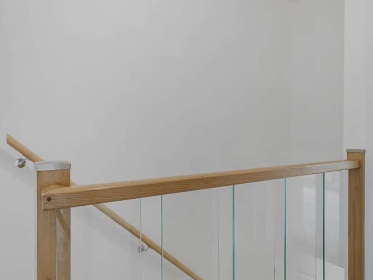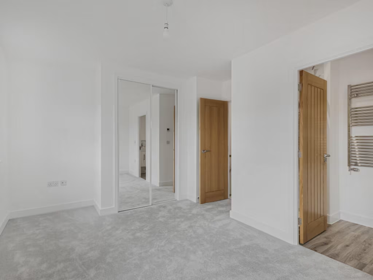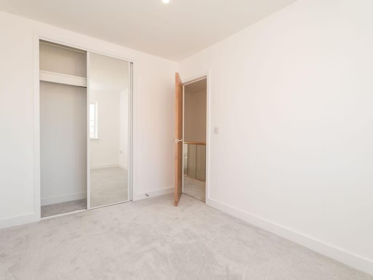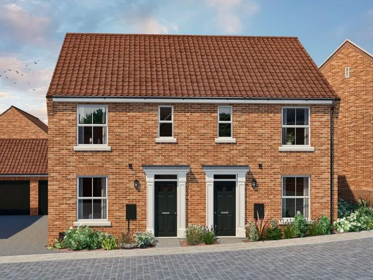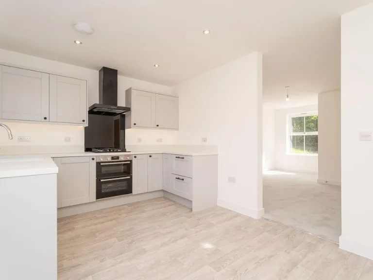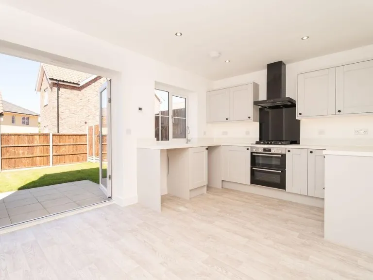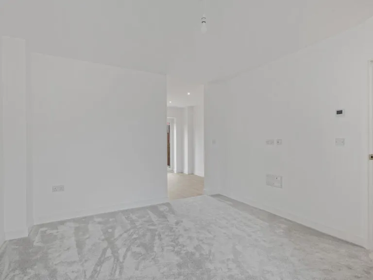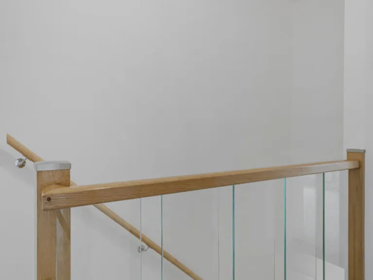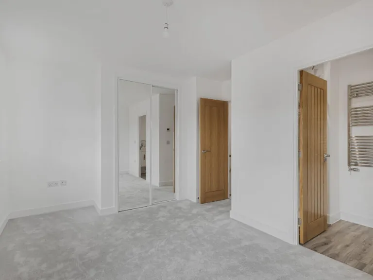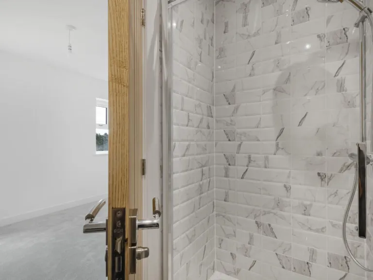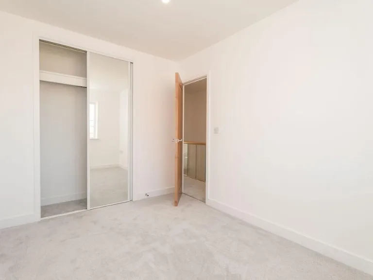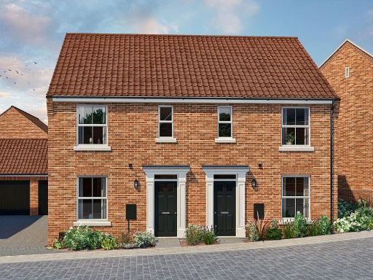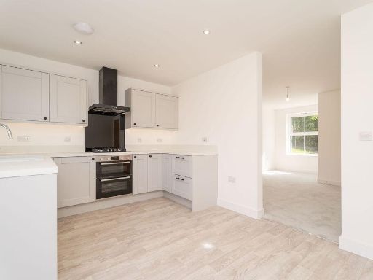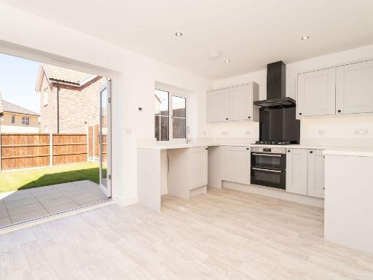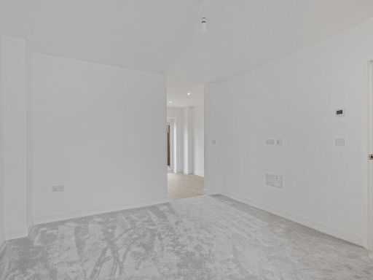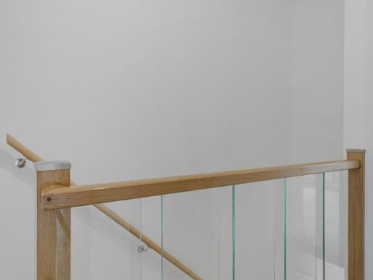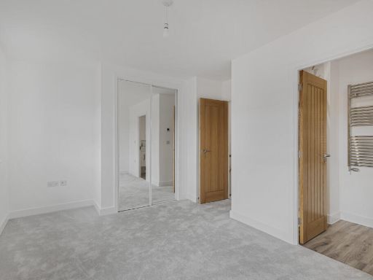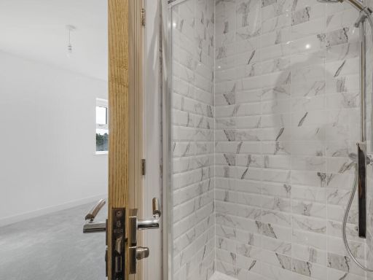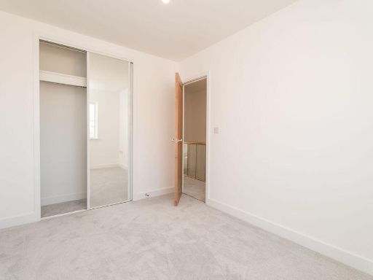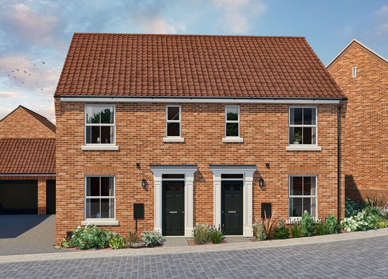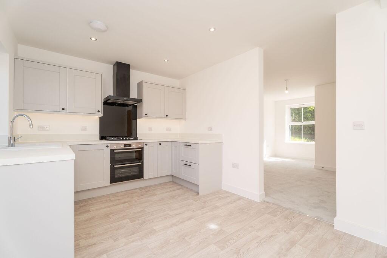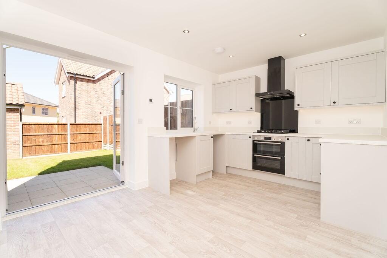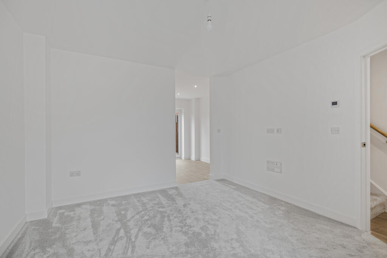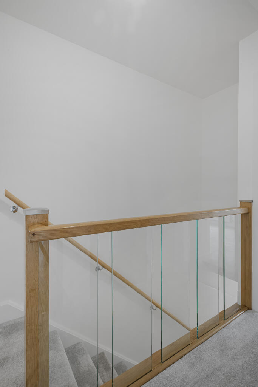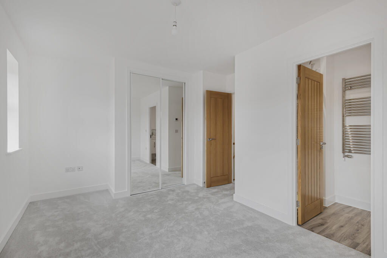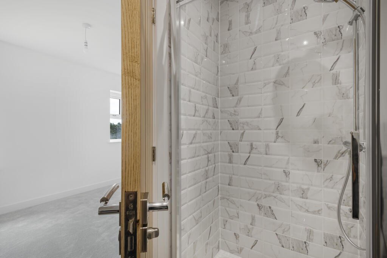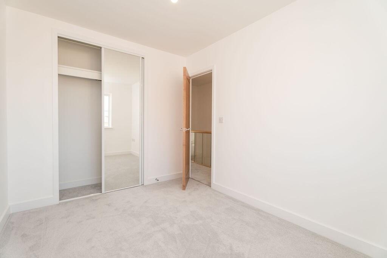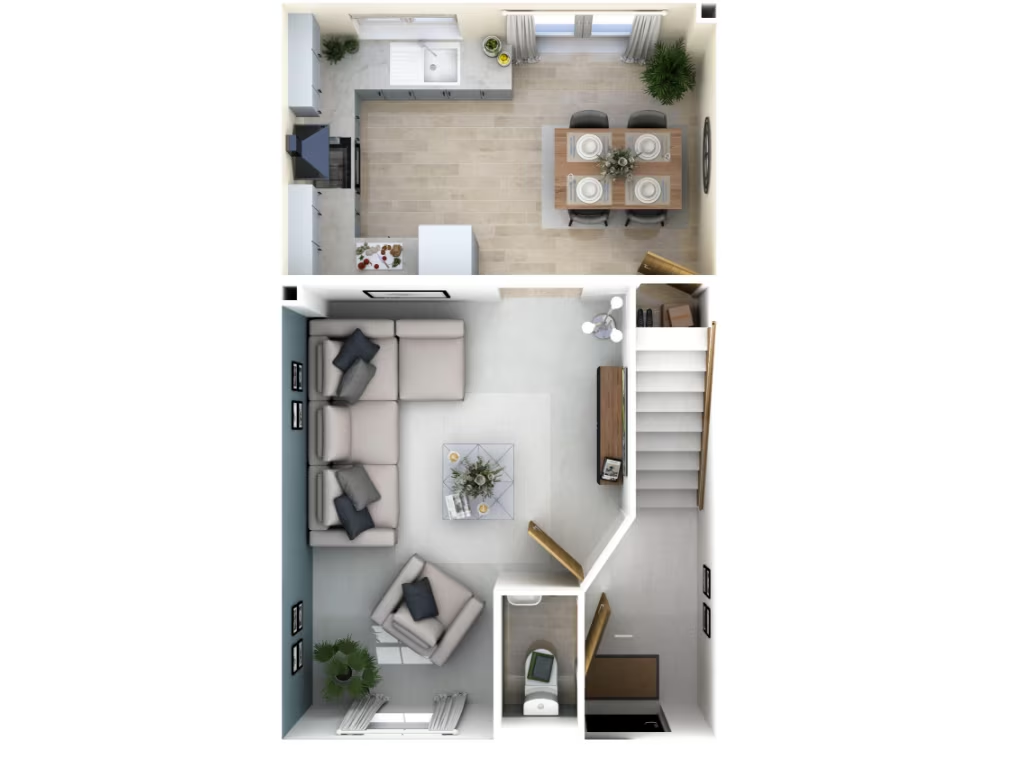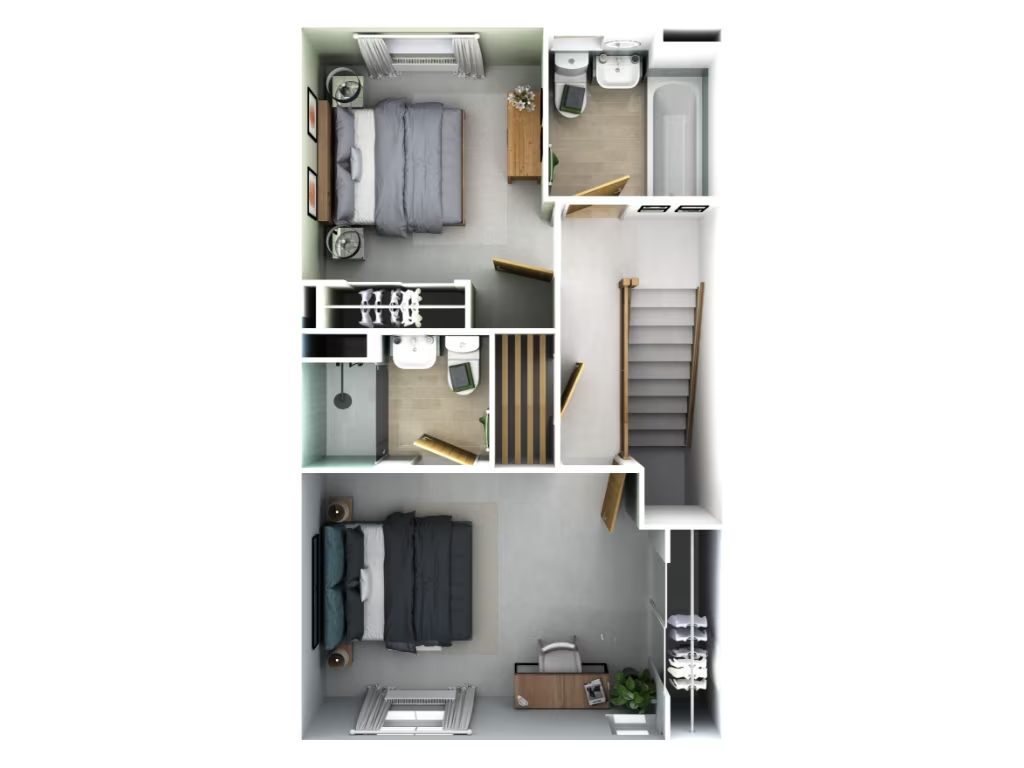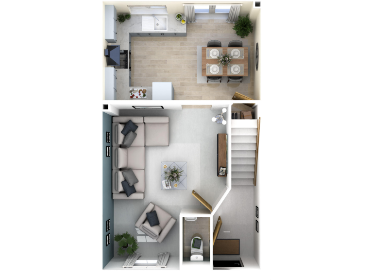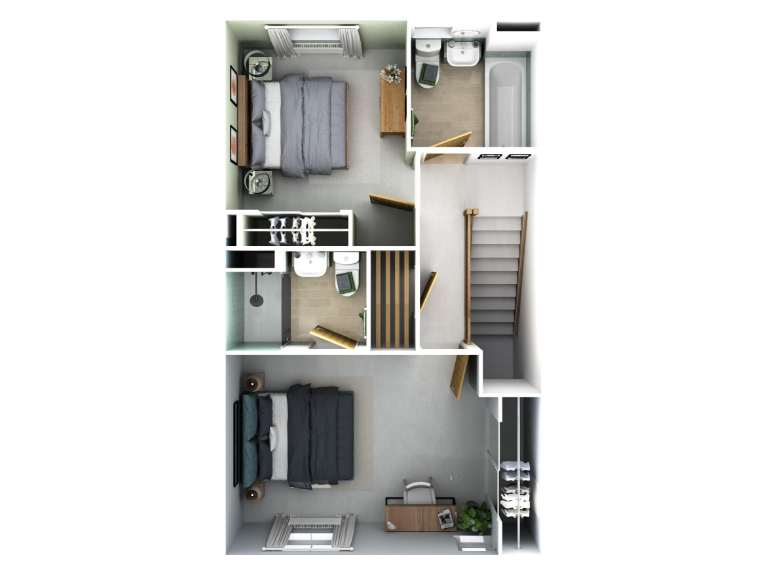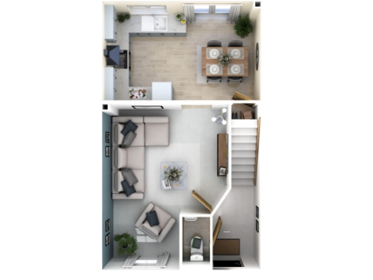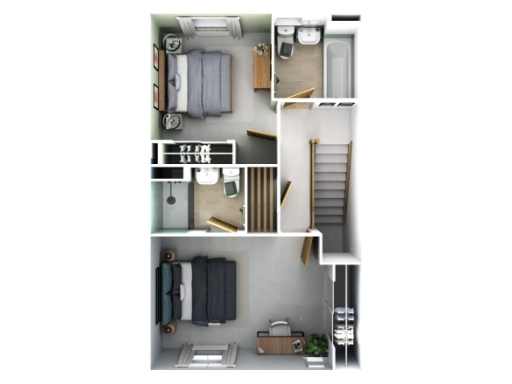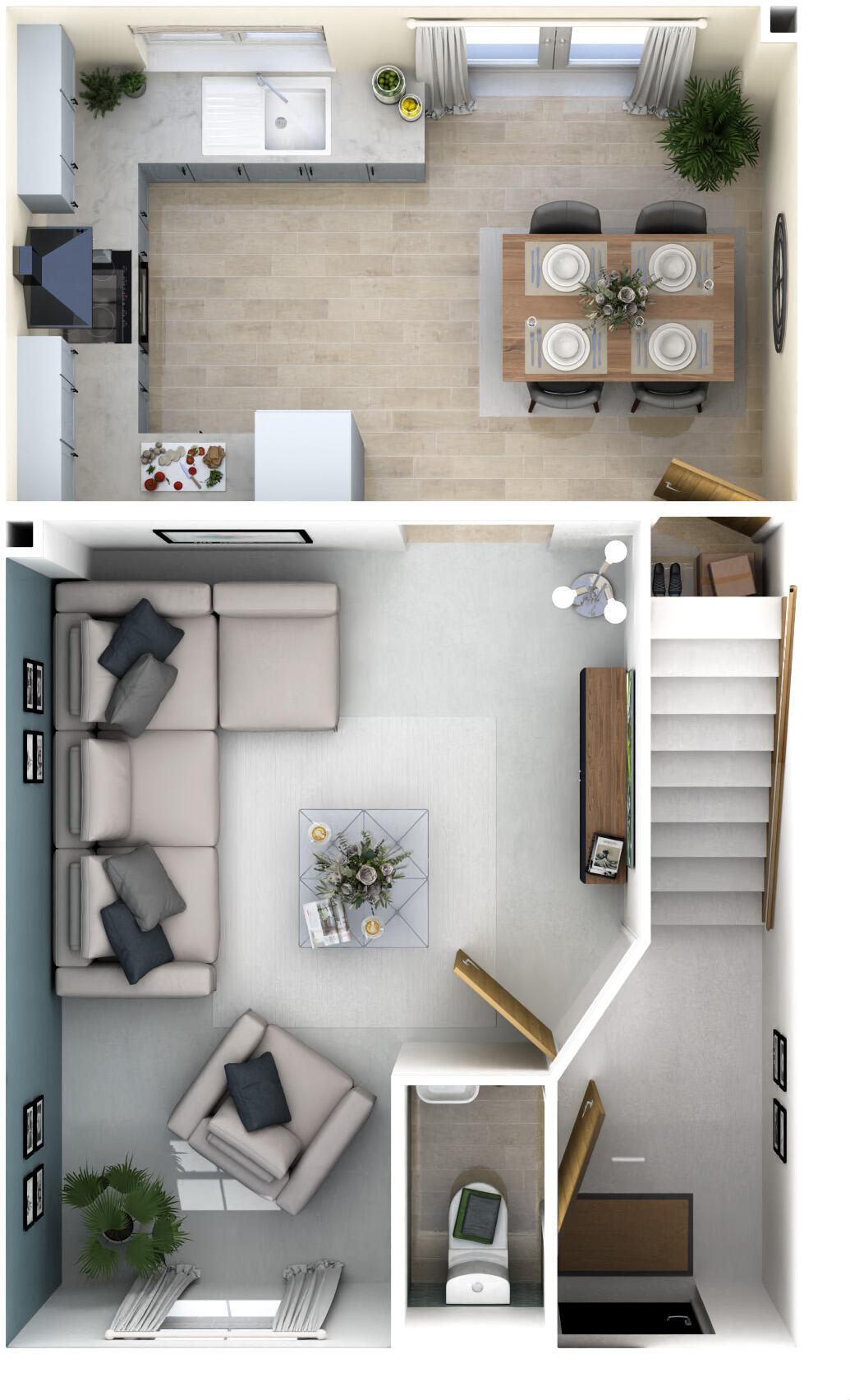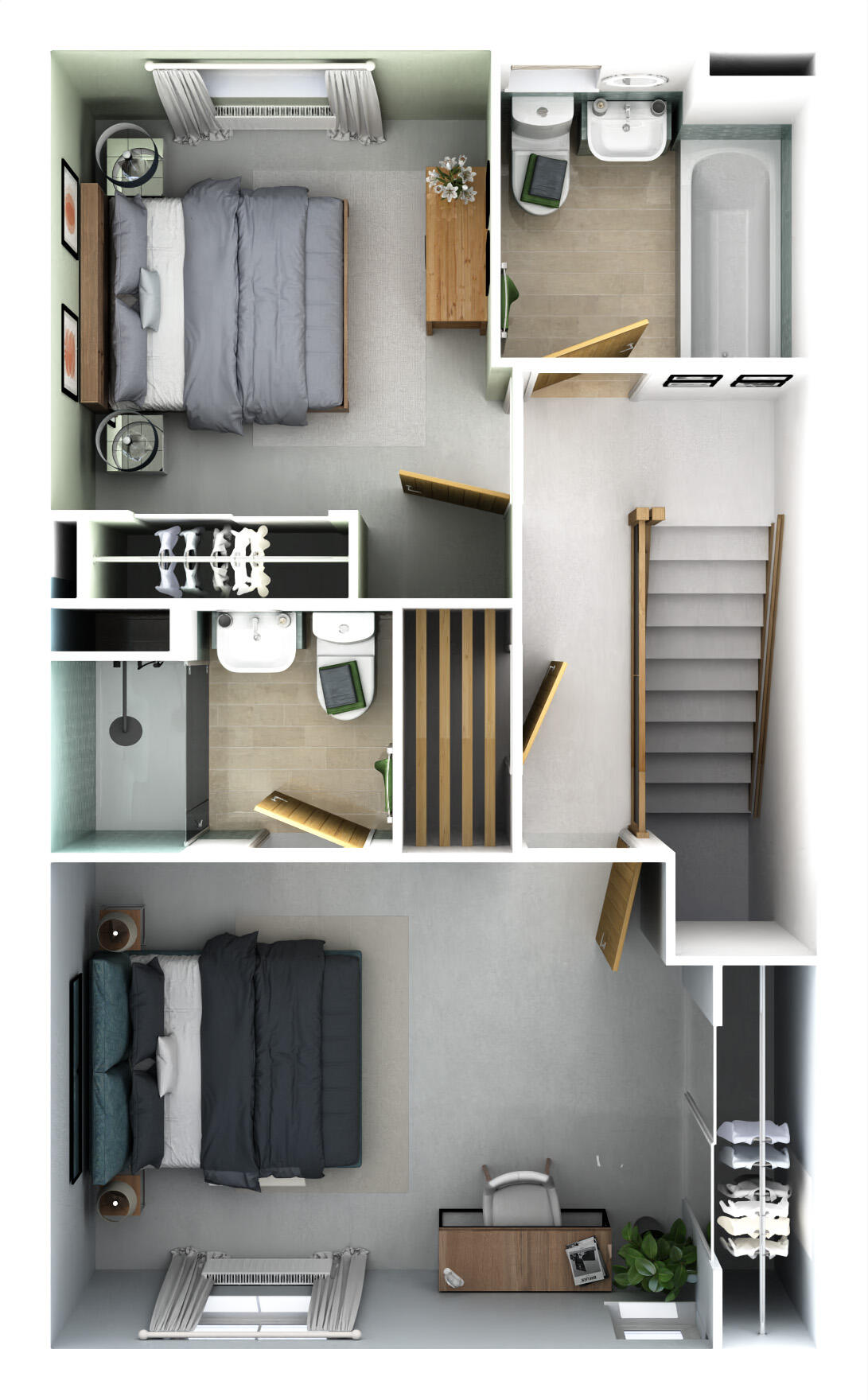Summary - 57, Woodfield Road, Holt, Norfolk, NR25 6TX NR25 6UA
2 bed 3 bath Terraced
Modern, energy-efficient two-bed terrace with south garden and two parking spaces..
Two double bedrooms with mirror-fronted sliding wardrobes
South-facing rear garden with patio and turf included
Energy-efficient: solar panels and underfloor heating
Open-plan kitchen/diner with Bosch integrated appliances
Two allocated off-street parking spaces to the front
New-build finishes may vary; personalisation depends on build stage
Estimated annual management charge £160 for communal upkeep
Council Tax band unknown until post-completion
A bright, modern two-bedroom mid-terrace built to current standards, The Keats at Glaven Place suits first-time buyers or those downsizing who want low-maintenance, energy-efficient living. The open-plan kitchen/dining area with patio doors flows onto a south-facing turfed garden, ideal for outdoor relaxing or small-scale entertaining. Two allocated parking spaces and fibre connectivity make everyday life convenient.
Energy-efficiency is a clear selling point: underfloor heating throughout, photovoltaic solar panels and an A95 predicted energy assessment reduce running costs and carbon footprint. The home is finished with contemporary touches such as Bosch integrated appliances, mirror-fronted sliding wardrobes in both bedrooms and a striking glass balustrade on the staircase—features that give a modern, clean feel.
Buyers should note this is a new-build plot with some specification choices dependent on stage of build; the actual finish may differ from marketing images. An annual management charge (estimated £160) covers open-space upkeep. Council Tax banding isn’t confirmed until after completion, so future tax costs are currently unknown.
Overall, this 859 sq ft house offers sensible running costs, modern fixtures and easy village living in Holt. It will appeal to buyers seeking a turn-key home with low maintenance and contemporary specification, while those wanting fully personalised finishes should check upgrade availability and stage-of-build options before committing.
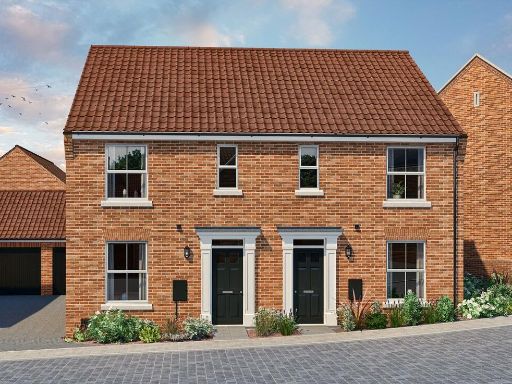 2 bedroom terraced house for sale in De Nerford Road (Off Cley Road),
Holt,
NR25 6UA
, NR25 — £275,000 • 2 bed • 3 bath • 859 ft²
2 bedroom terraced house for sale in De Nerford Road (Off Cley Road),
Holt,
NR25 6UA
, NR25 — £275,000 • 2 bed • 3 bath • 859 ft²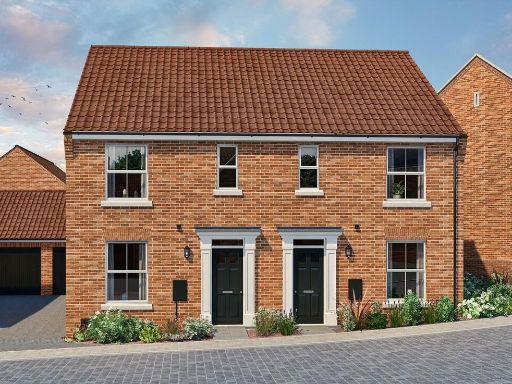 2 bedroom end of terrace house for sale in De Nerford Road (Off Cley Road),
Holt,
NR25 6UA
, NR25 — £290,000 • 2 bed • 3 bath • 859 ft²
2 bedroom end of terrace house for sale in De Nerford Road (Off Cley Road),
Holt,
NR25 6UA
, NR25 — £290,000 • 2 bed • 3 bath • 859 ft²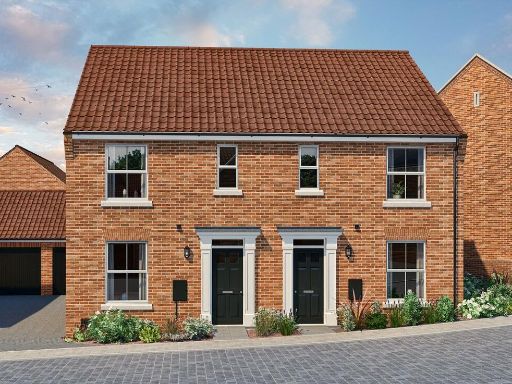 2 bedroom terraced house for sale in De Nerford Road (Off Cley Road),
Holt,
NR25 6UA
, NR25 — £285,000 • 2 bed • 3 bath • 859 ft²
2 bedroom terraced house for sale in De Nerford Road (Off Cley Road),
Holt,
NR25 6UA
, NR25 — £285,000 • 2 bed • 3 bath • 859 ft²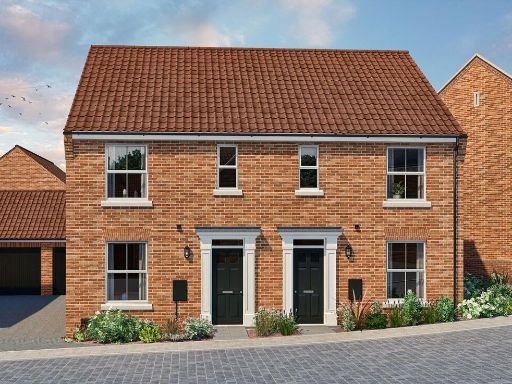 2 bedroom end of terrace house for sale in De Nerford Road (Off Cley Road),
Holt,
NR25 6UA
, NR25 — £299,995 • 2 bed • 3 bath • 859 ft²
2 bedroom end of terrace house for sale in De Nerford Road (Off Cley Road),
Holt,
NR25 6UA
, NR25 — £299,995 • 2 bed • 3 bath • 859 ft²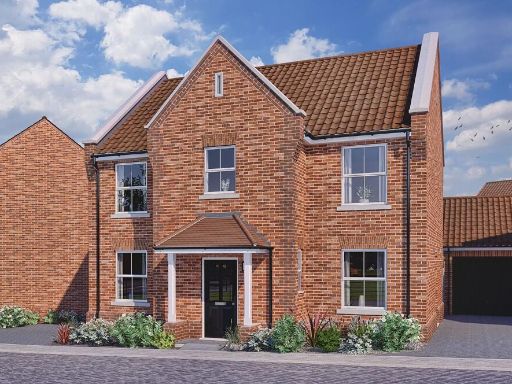 4 bedroom detached house for sale in De Nerford Road (Off Cley Road),
Holt,
NR25 6UA
, NR25 — £595,000 • 4 bed • 3 bath • 1432 ft²
4 bedroom detached house for sale in De Nerford Road (Off Cley Road),
Holt,
NR25 6UA
, NR25 — £595,000 • 4 bed • 3 bath • 1432 ft²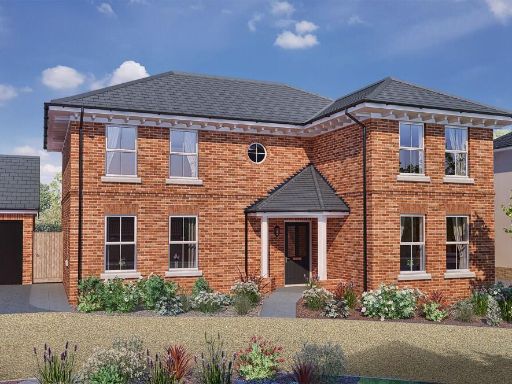 4 bedroom detached house for sale in De Nerford Road (Off Cley Road),
Holt,
NR25 6UA
, NR25 — £770,000 • 4 bed • 4 bath • 1815 ft²
4 bedroom detached house for sale in De Nerford Road (Off Cley Road),
Holt,
NR25 6UA
, NR25 — £770,000 • 4 bed • 4 bath • 1815 ft²