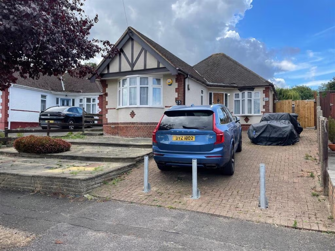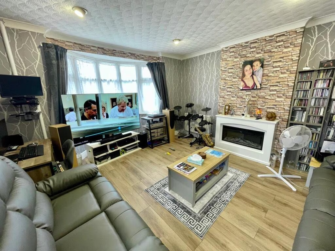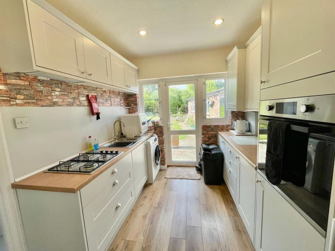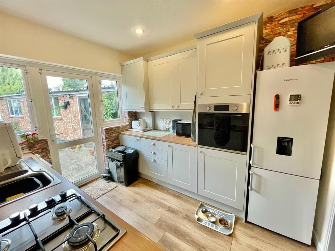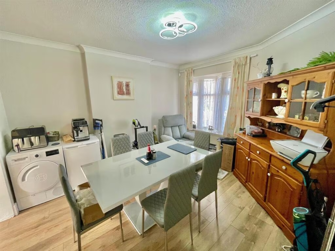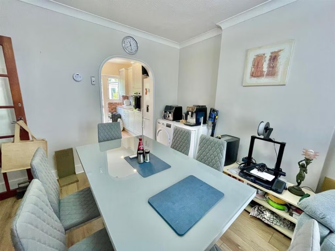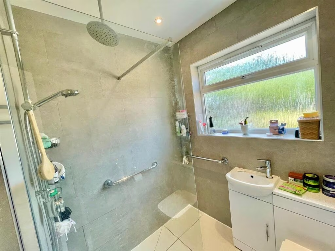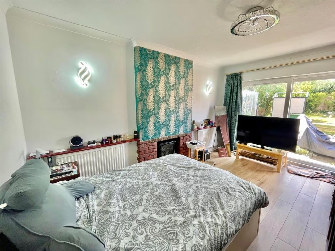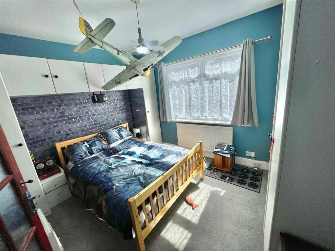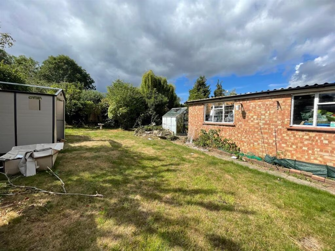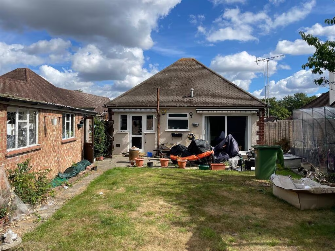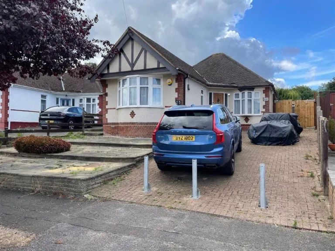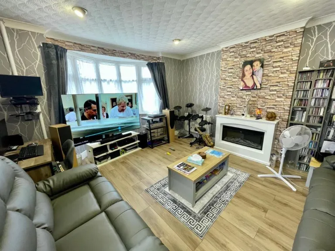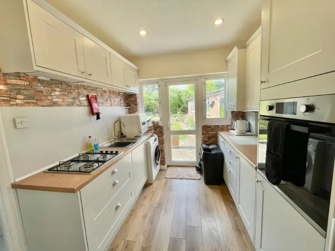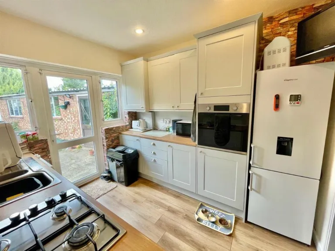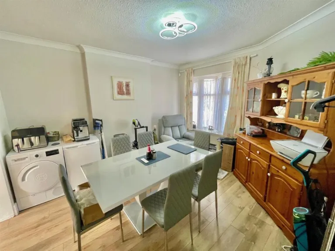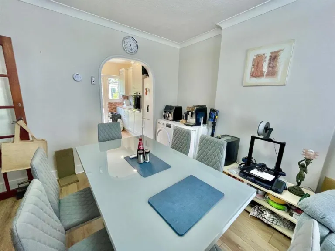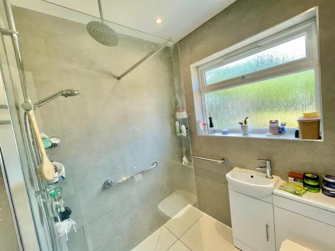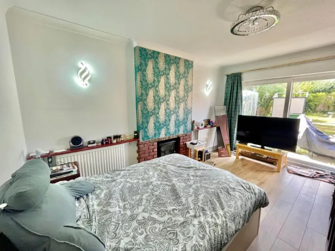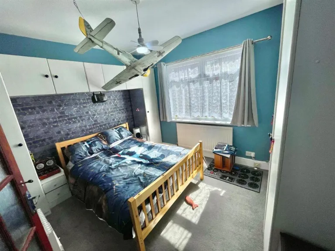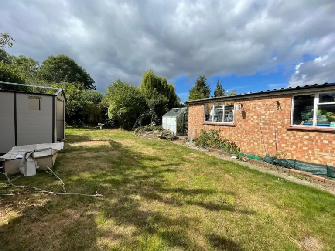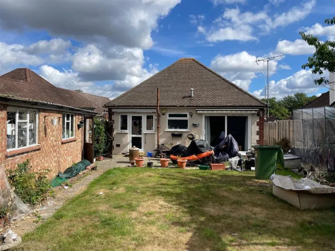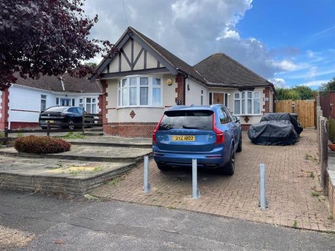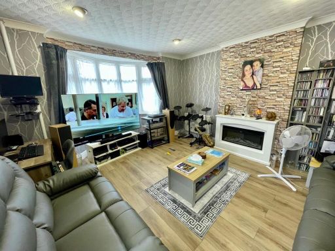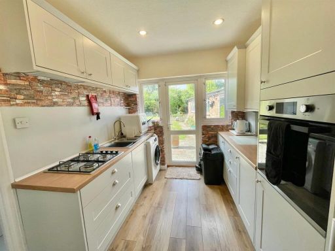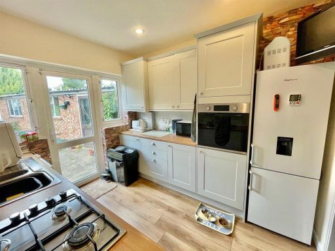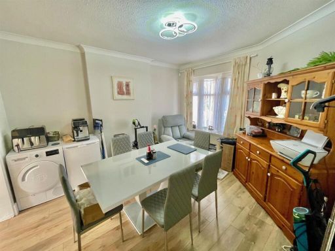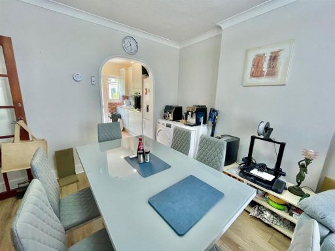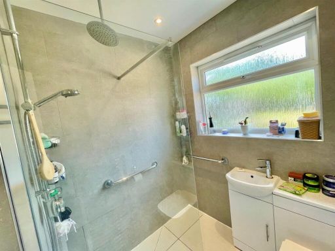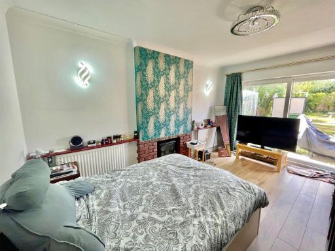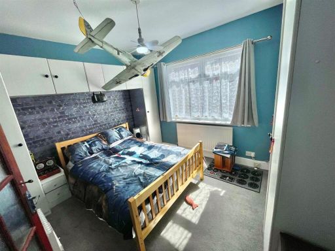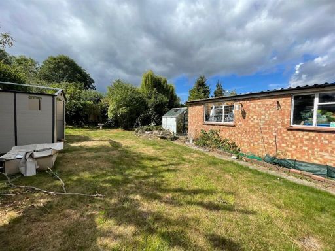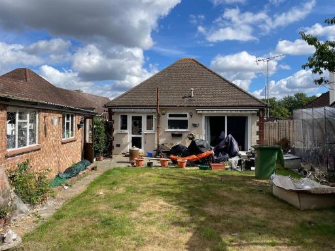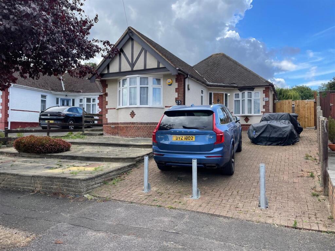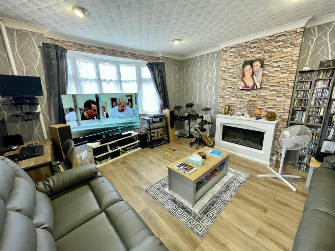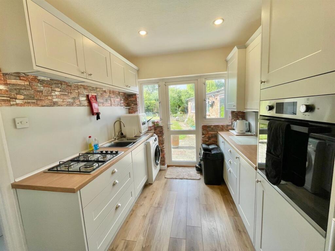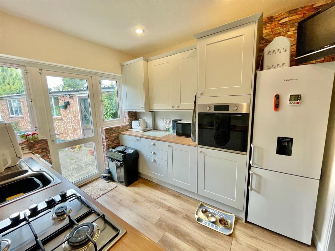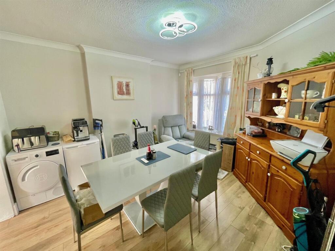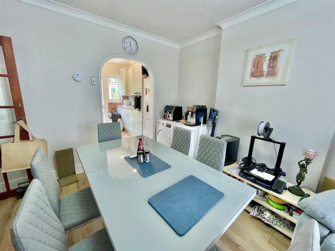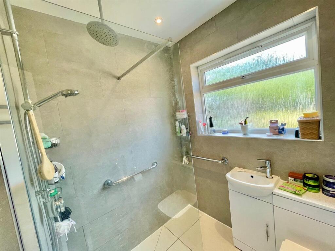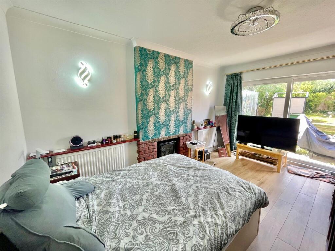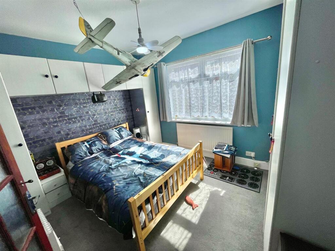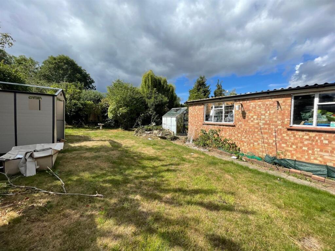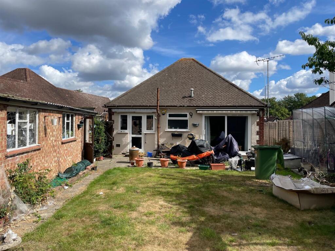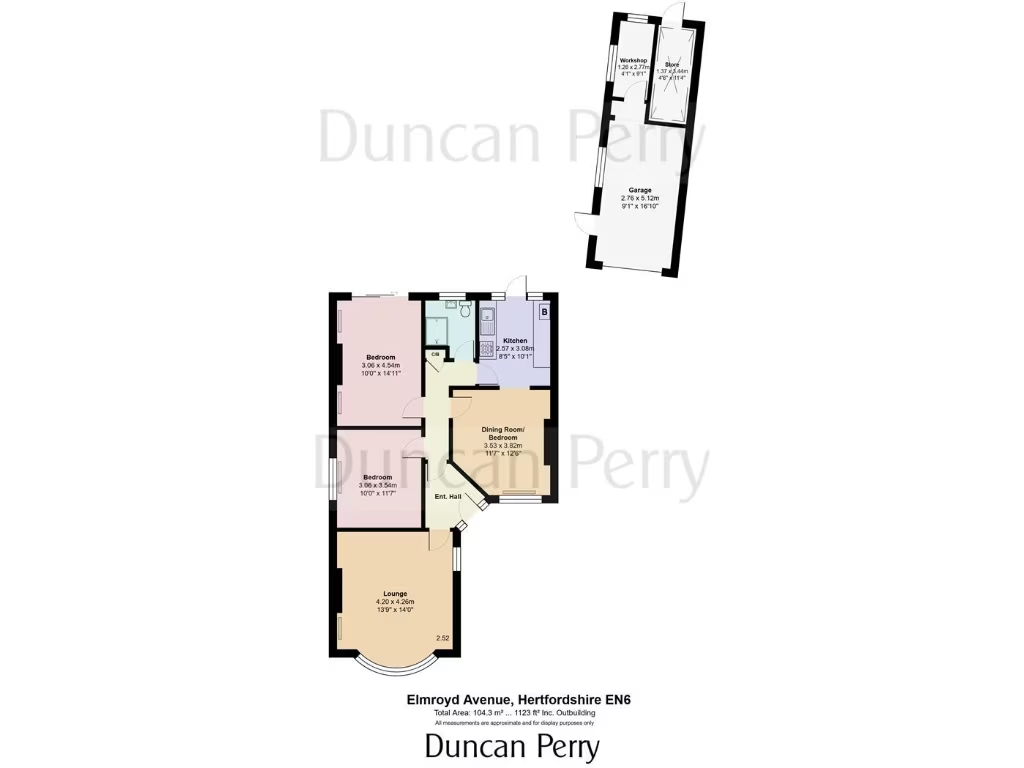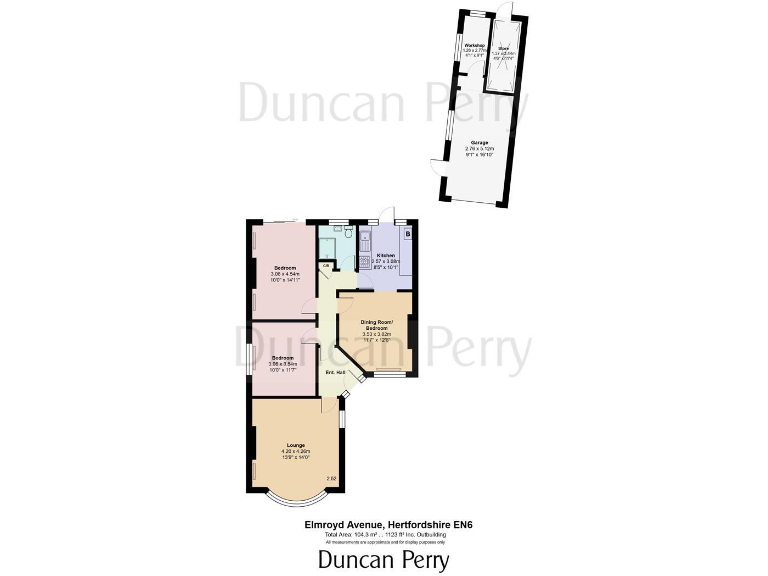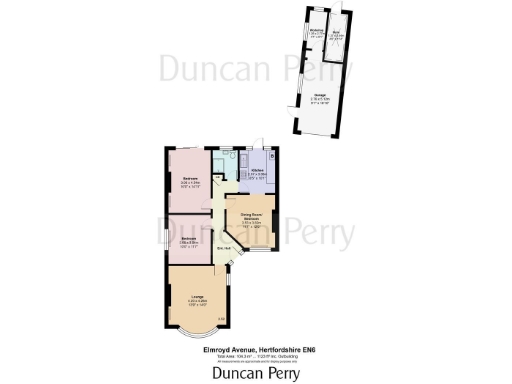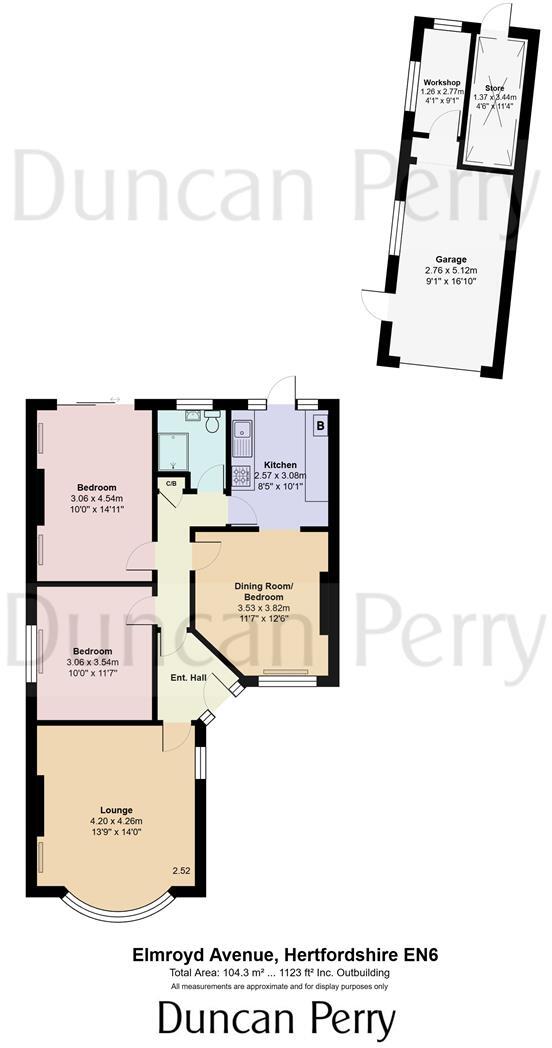Summary - 25, ELMROYD AVENUE EN6 2EE
2 bed 1 bath Detached Bungalow
Single‑level, sunny garden living close to station and top schools.
Detached 1930s 'Hicks' bungalow with single‑storey living
Southerly rear garden approx. 95' with patio and fruit trees
Large block‑paved driveway, off‑street parking for multiple cars
Detached garage with power, lighting and workshop section
Water softener and Worcester boiler; double glazing post‑2002
High flood risk — consider insurance and mitigation measures
Solid brick walls; likely insulation upgrade required
Council Tax band F — higher running costs
Set on a generous plot in the Royds conservation area, this detached 1930s ‘Hicks’ style bungalow offers comfortable single‑level living with a sunny southerly garden. The layout includes a bay‑fronted lounge, separate kitchen/diner with dining area, two bedrooms (or flexible 2/3 bedroom use) and a modern wet‑room shower. Practical features include a detached garage with workshop, large block‑paved driveway for multiple cars and a useful water softener in the utility cupboard.
The home will particularly suit downsizers or buyers seeking easy access to Potters Bar town centre, the station and highly ranked local schools. Interior finishes are tidy and functional — laminate floors, contemporary bathroom fittings and a fitted kitchen — but there is scope to personalise or update some areas. The loft is accessible and there is potential to reconfigure or improve thermal performance subject to conservation rules and planning.
Be candid about the main negatives: the property sits in a high flood‑risk area and the external walls are original solid brick with assumed lack of cavity insulation, so buyers should budget for potential flood mitigation and improved insulation or retrofit works. Council Tax is band F, which is relatively expensive. Interested purchasers should seek professional advice on flood cover, energy improvements and any conservation area restrictions before committing.
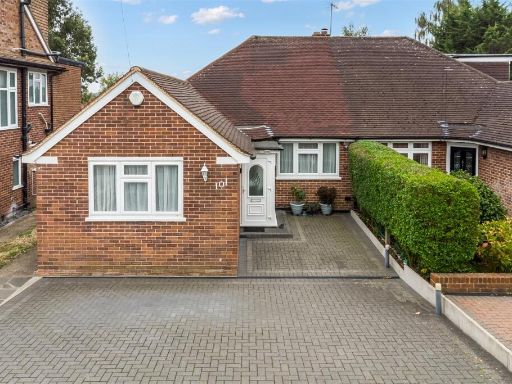 3 bedroom semi-detached bungalow for sale in Aberdale Gardens, Potters Bar, EN6 — £800,000 • 3 bed • 1 bath • 1690 ft²
3 bedroom semi-detached bungalow for sale in Aberdale Gardens, Potters Bar, EN6 — £800,000 • 3 bed • 1 bath • 1690 ft²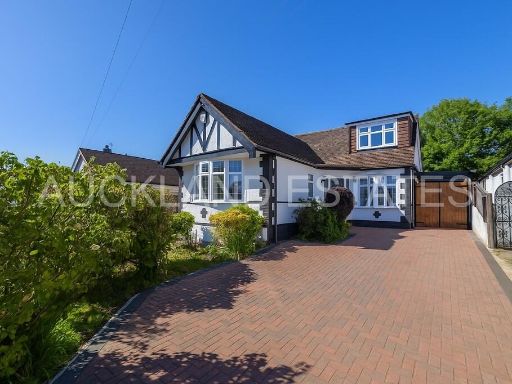 5 bedroom detached house for sale in Elmroyd Avenue, Potters Bar, EN6 — £900,000 • 5 bed • 3 bath • 1962 ft²
5 bedroom detached house for sale in Elmroyd Avenue, Potters Bar, EN6 — £900,000 • 5 bed • 3 bath • 1962 ft²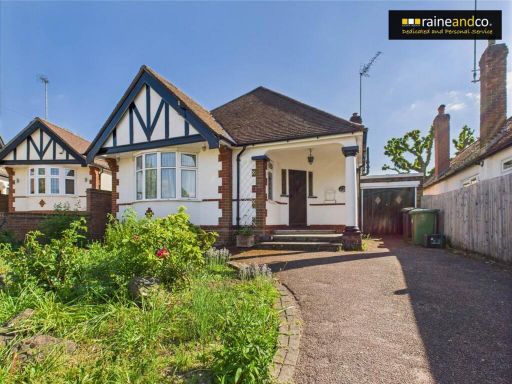 3 bedroom detached bungalow for sale in Elmroyd Avenue, Potters Bar, EN6 — £695,000 • 3 bed • 2 bath • 1216 ft²
3 bedroom detached bungalow for sale in Elmroyd Avenue, Potters Bar, EN6 — £695,000 • 3 bed • 2 bath • 1216 ft²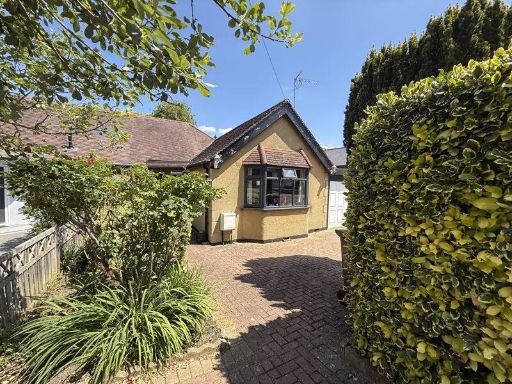 3 bedroom semi-detached bungalow for sale in Strafford Gate, Potters Bar, EN6 — £679,995 • 3 bed • 1 bath • 1134 ft²
3 bedroom semi-detached bungalow for sale in Strafford Gate, Potters Bar, EN6 — £679,995 • 3 bed • 1 bath • 1134 ft²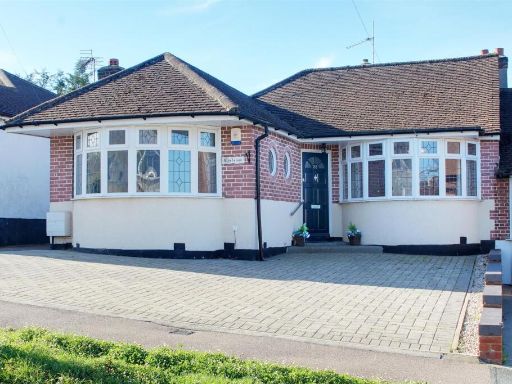 3 bedroom semi-detached bungalow for sale in Sunnybank Road, Potters Bar, EN6 — £599,950 • 3 bed • 1 bath • 1007 ft²
3 bedroom semi-detached bungalow for sale in Sunnybank Road, Potters Bar, EN6 — £599,950 • 3 bed • 1 bath • 1007 ft²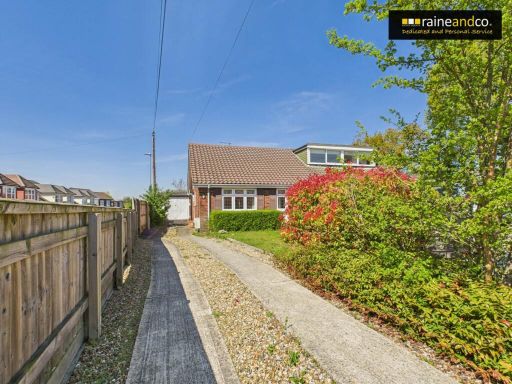 2 bedroom bungalow for sale in Birch Grove, Potters Bar, EN6 — £595,000 • 2 bed • 1 bath • 743 ft²
2 bedroom bungalow for sale in Birch Grove, Potters Bar, EN6 — £595,000 • 2 bed • 1 bath • 743 ft²