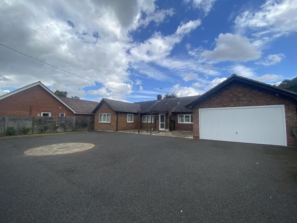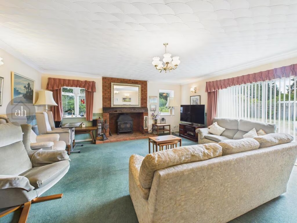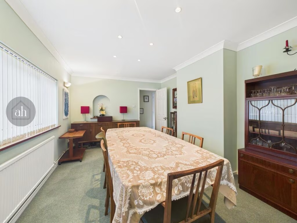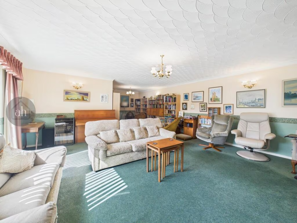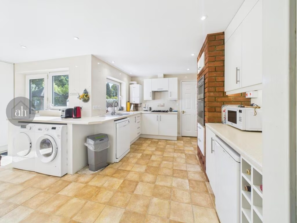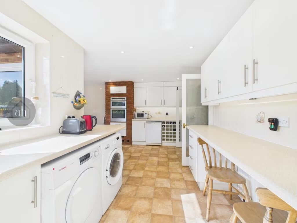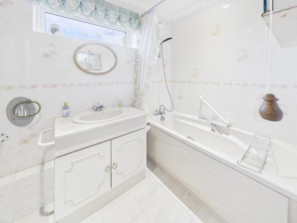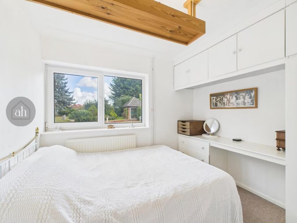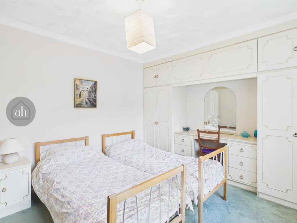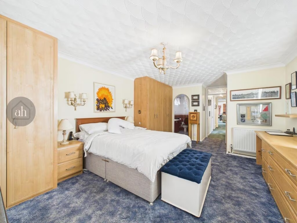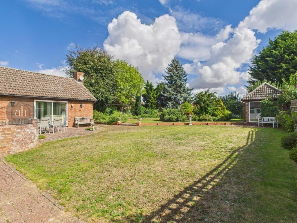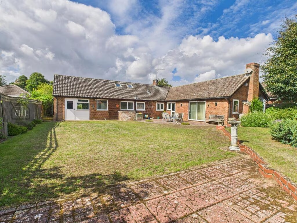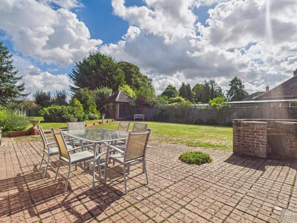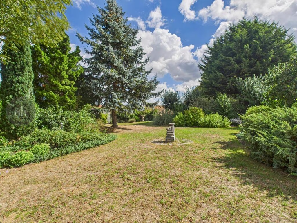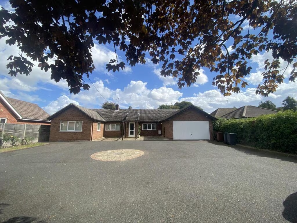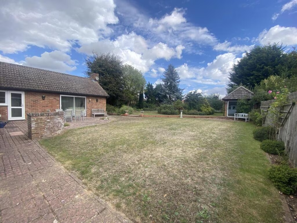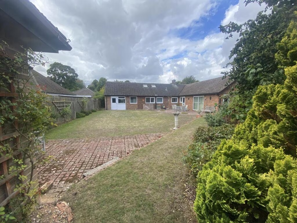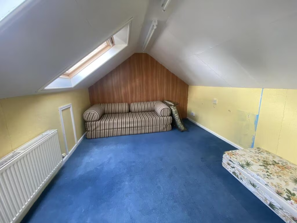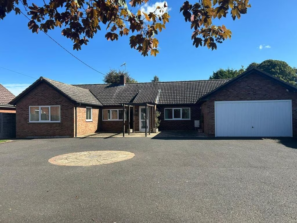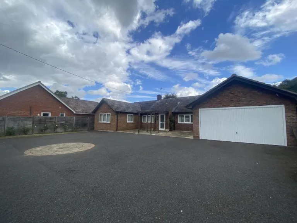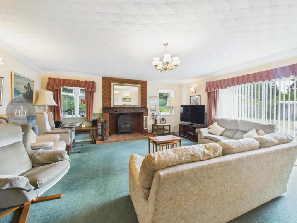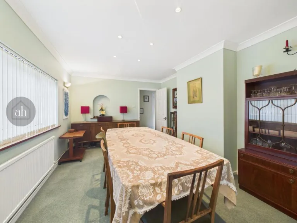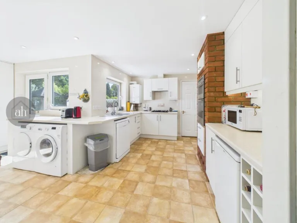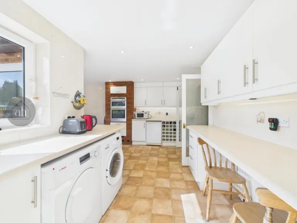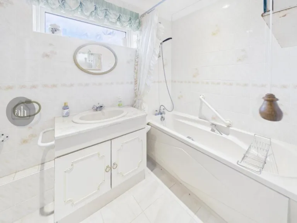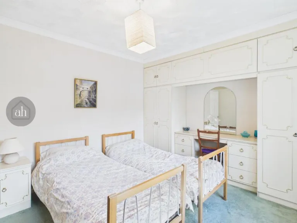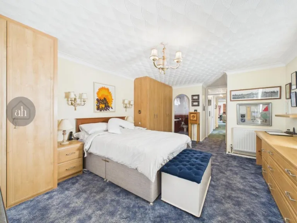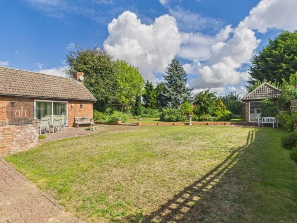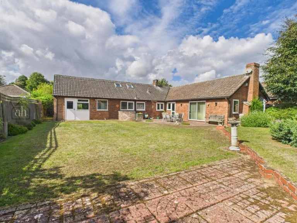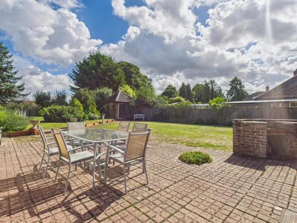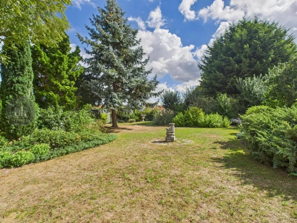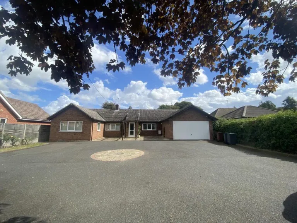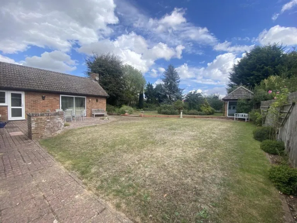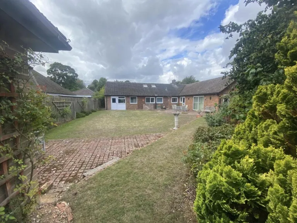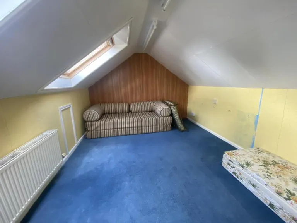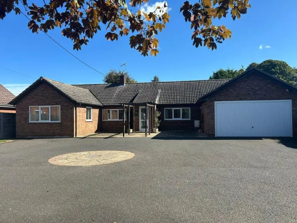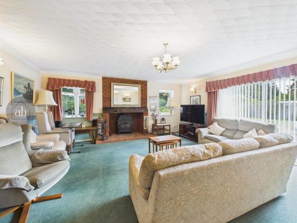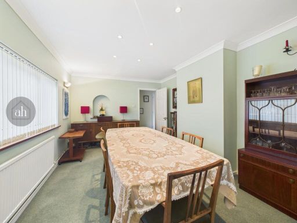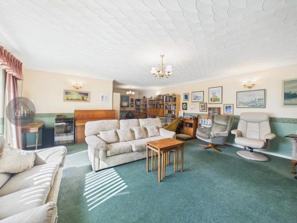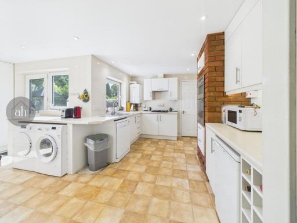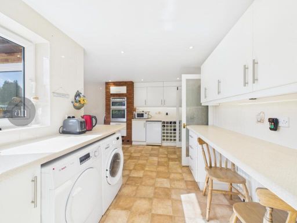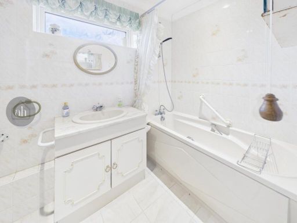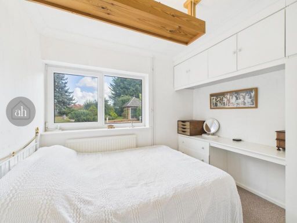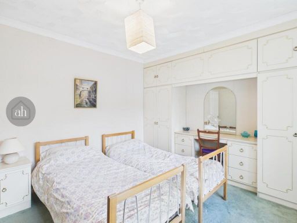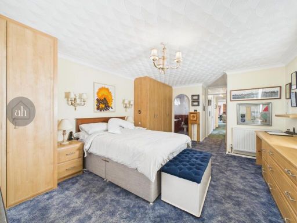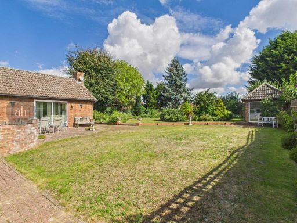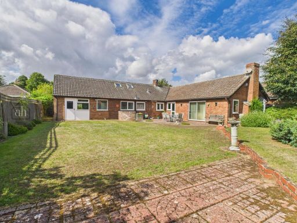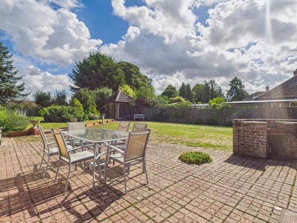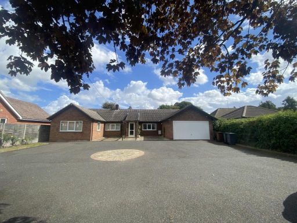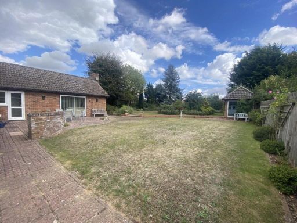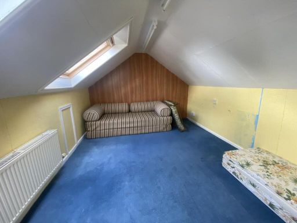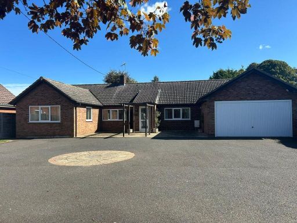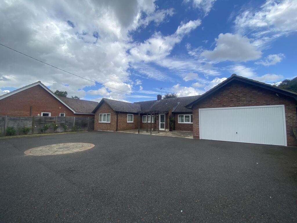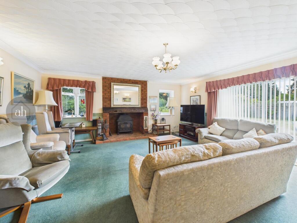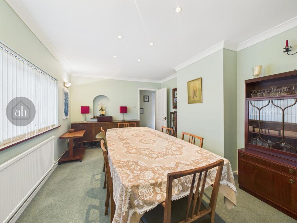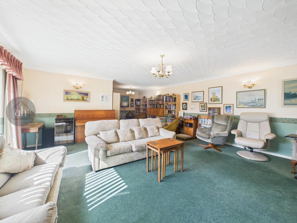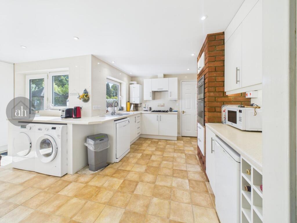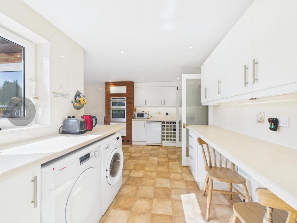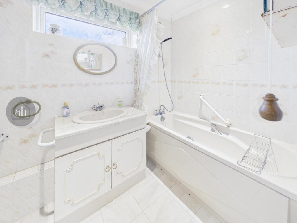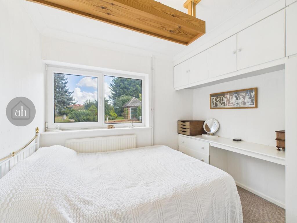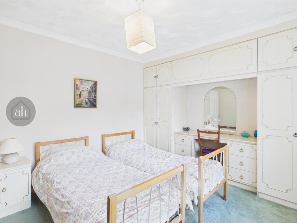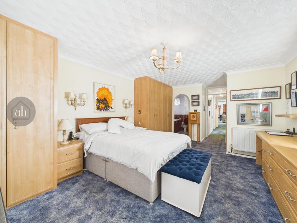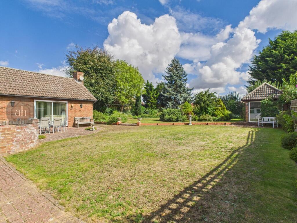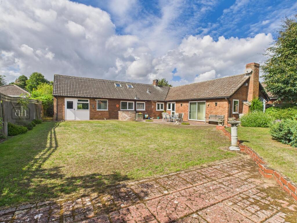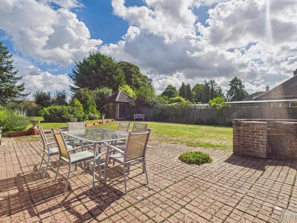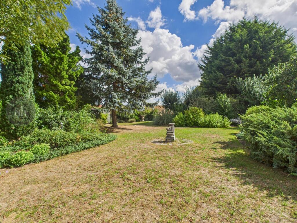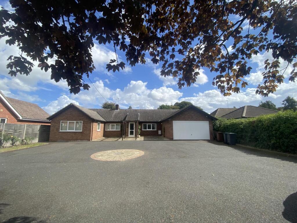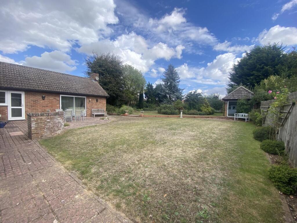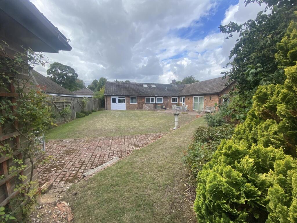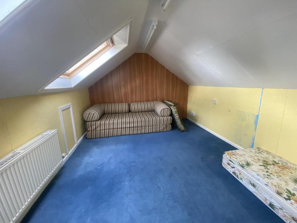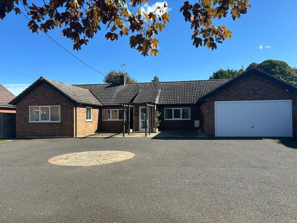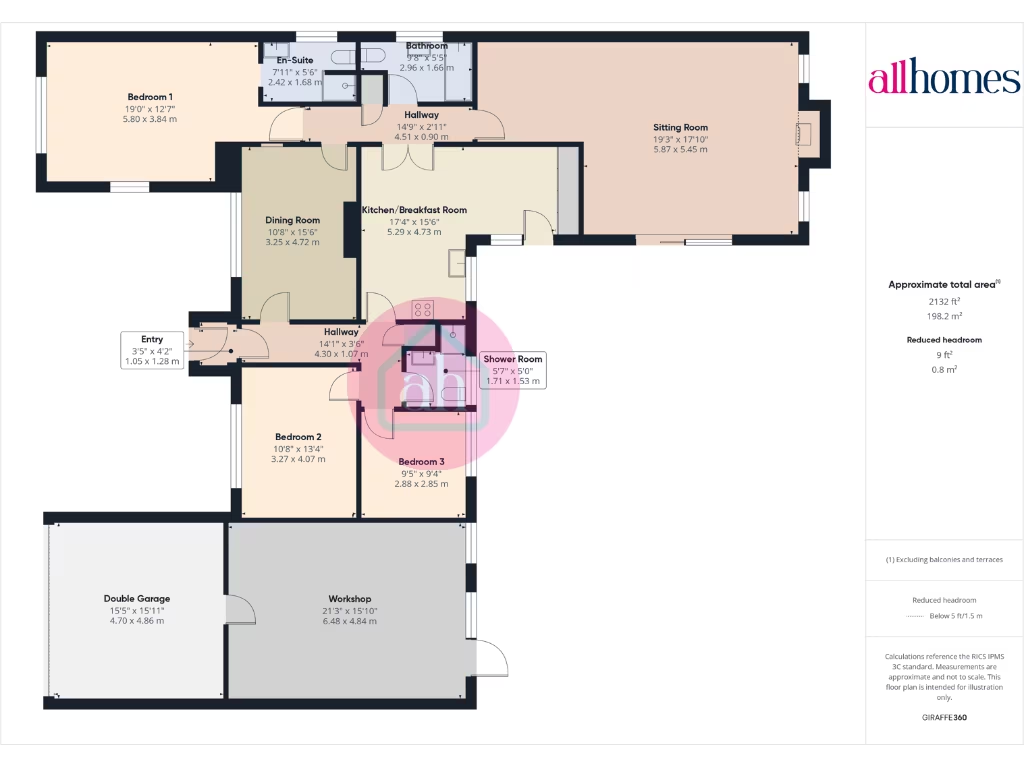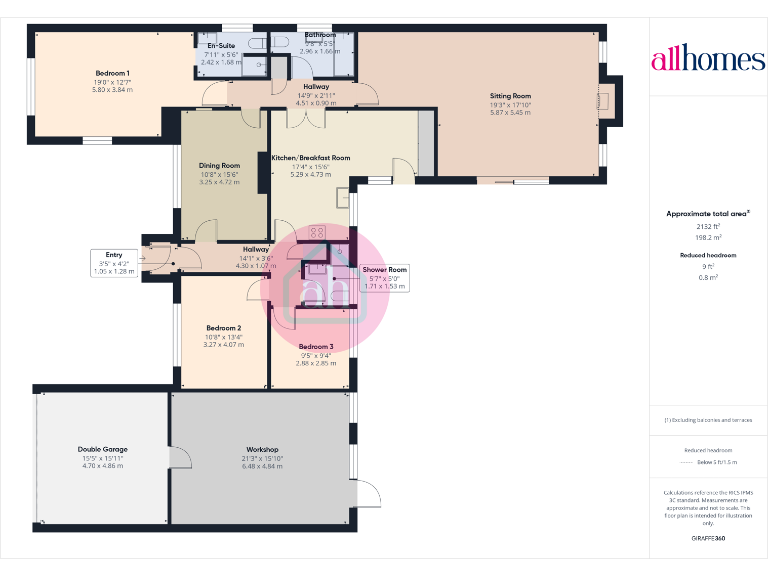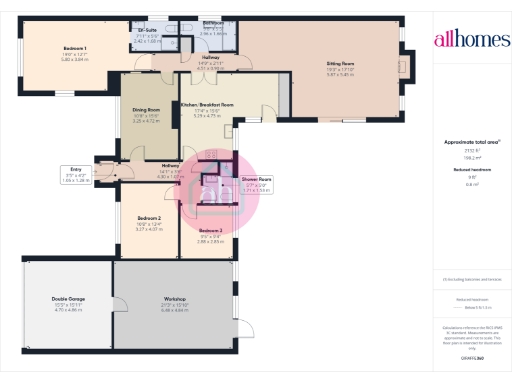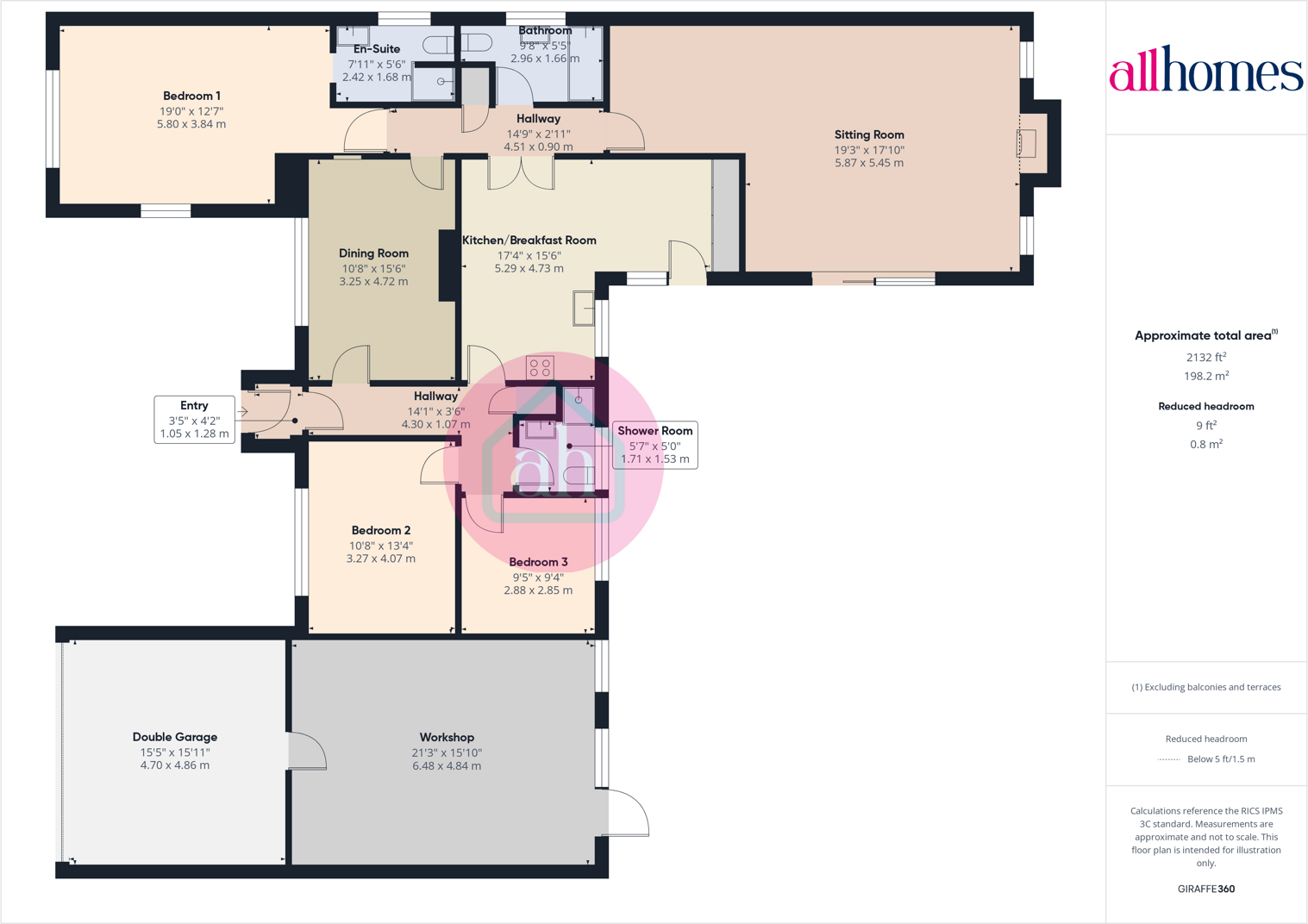Summary - 82 BARTON ROAD THURSTON BURY ST. EDMUNDS IP31 3PG
3 bed 3 bath Detached Bungalow
Large single‑storey home with garage, workshop and loft potential in desirable Thurston..
- Substantial detached bungalow on a very large plot
- Generous sitting room with log burner and large windows
- Kitchen/breakfast room plus separate dining room
- Principal bedroom with en-suite; two further bedrooms
- Double garage with electric door and large workshop
- Loft conversion potential (subject to planning permission)
- Dated 1970s fittings; some updating and modernisation needed
- Council tax band expensive; factor running costs
Set on a very large plot in sought-after Thurston, this substantial detached bungalow offers comfortable single-level living with genuine scope to adapt. The property’s strengths are clear: a generous sitting room with fireplace and log burner, a large kitchen/breakfast room, separate dining room, and a principal bedroom with en-suite. Outside there is extensive off-street parking, a double garage with electric door and a large workshop — excellent for hobbies, storage or small-scale projects. There is loft conversion potential (subject to planning) to create extra accommodation.
The interior is spacious but shows its 1970s origins and would benefit from sympathetic updating in places — décor is dated and some buyers will want to modernise kitchens, bathrooms and finishes. Heating is provided and the layout includes useful built-in storage; two further bathrooms increase flexibility for family use or guests. Council tax is on the higher side (expensive), which is a practical cost to factor into budgets.
For families the location is a key selling point: well-regarded primary and secondary schools are close by, the village offers a peaceful semi-rural setting with fast broadband and very low flood risk. Buyers seeking immediate move-in condition will value the sizeable, established rear garden and summer house; buyers looking to add value should note the clear scope for a loft conversion and garden landscaping to increase living space and resale potential.
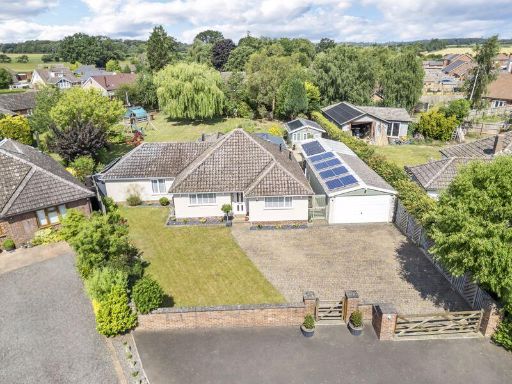 3 bedroom detached bungalow for sale in Furze Close, Thurston, IP31 — £600,000 • 3 bed • 2 bath • 2333 ft²
3 bedroom detached bungalow for sale in Furze Close, Thurston, IP31 — £600,000 • 3 bed • 2 bath • 2333 ft²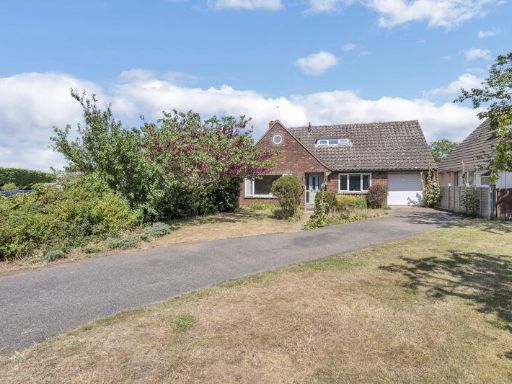 3 bedroom detached house for sale in Heather Close, Bury St. Edmunds, IP31 — £425,000 • 3 bed • 2 bath • 1380 ft²
3 bedroom detached house for sale in Heather Close, Bury St. Edmunds, IP31 — £425,000 • 3 bed • 2 bath • 1380 ft²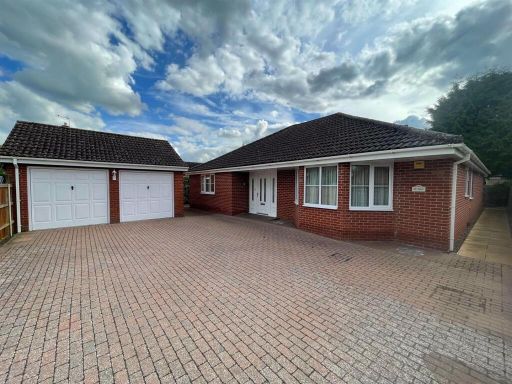 4 bedroom detached bungalow for sale in Barton Road, Thurston, IP31 — £625,000 • 4 bed • 2 bath • 1600 ft²
4 bedroom detached bungalow for sale in Barton Road, Thurston, IP31 — £625,000 • 4 bed • 2 bath • 1600 ft²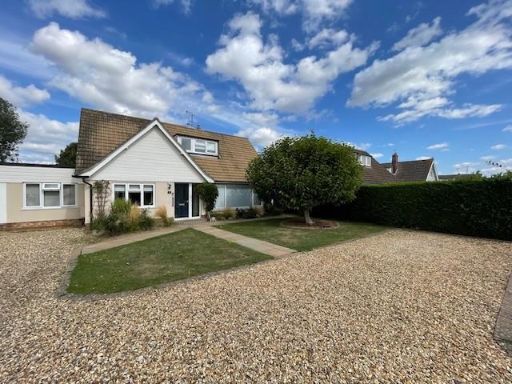 4 bedroom detached bungalow for sale in Heath Road, Thurston, IP31 — £525,000 • 4 bed • 3 bath • 1542 ft²
4 bedroom detached bungalow for sale in Heath Road, Thurston, IP31 — £525,000 • 4 bed • 3 bath • 1542 ft²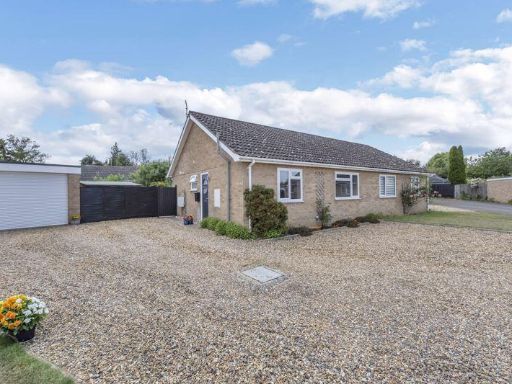 2 bedroom semi-detached bungalow for sale in Victoria Close, Thurston, IP31 — £270,000 • 2 bed • 1 bath • 726 ft²
2 bedroom semi-detached bungalow for sale in Victoria Close, Thurston, IP31 — £270,000 • 2 bed • 1 bath • 726 ft²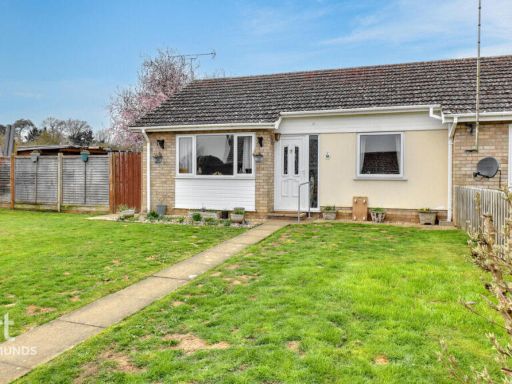 2 bedroom semi-detached bungalow for sale in St Peters Way, Thurston, Bury St Edmunds, IP31 — £220,000 • 2 bed • 1 bath • 644 ft²
2 bedroom semi-detached bungalow for sale in St Peters Way, Thurston, Bury St Edmunds, IP31 — £220,000 • 2 bed • 1 bath • 644 ft²