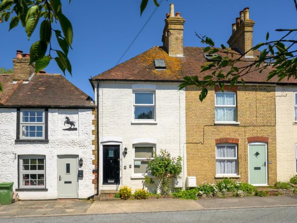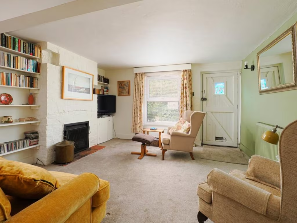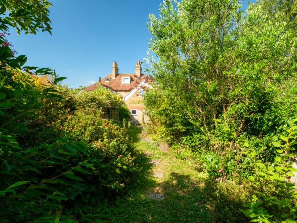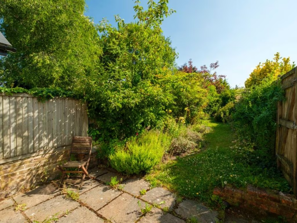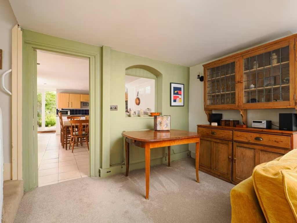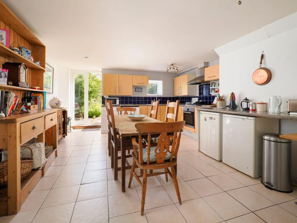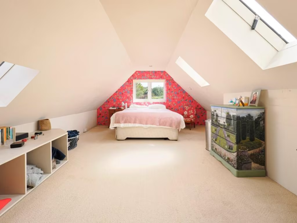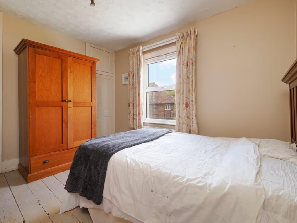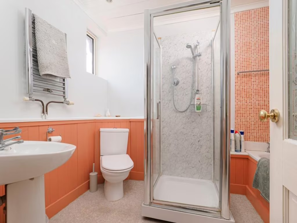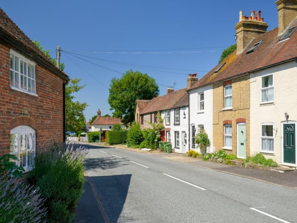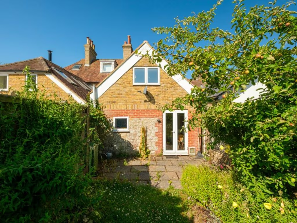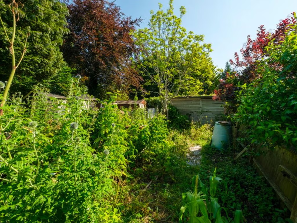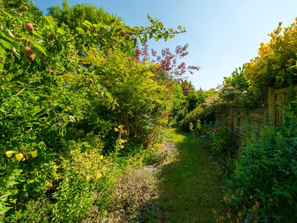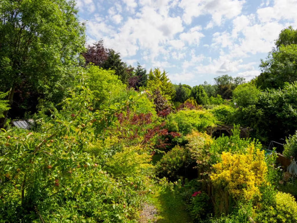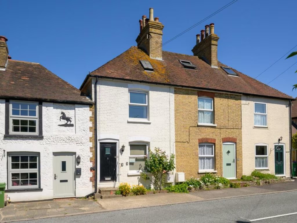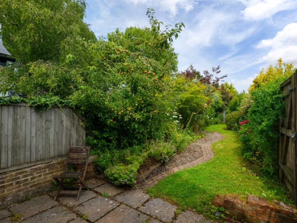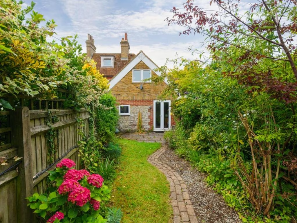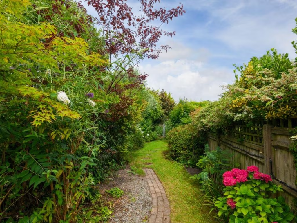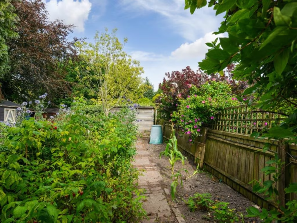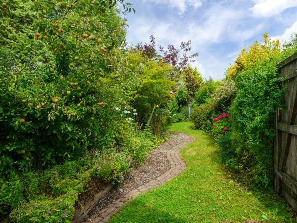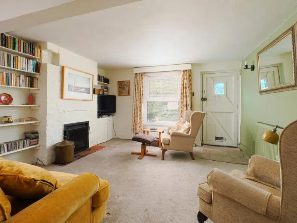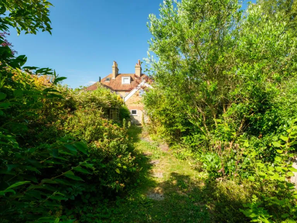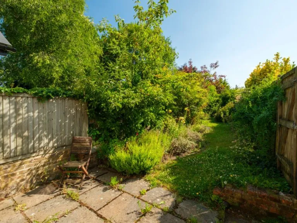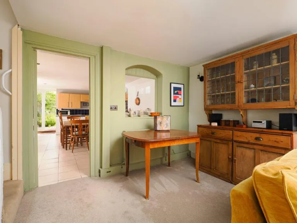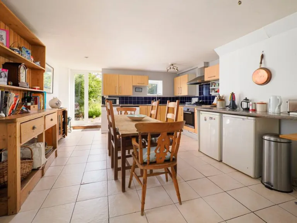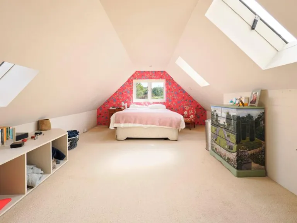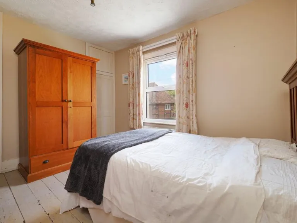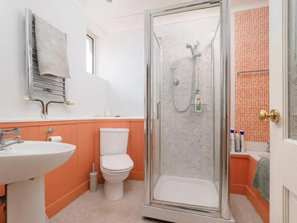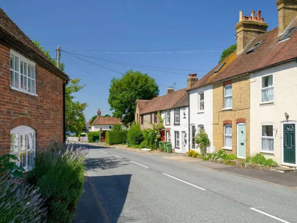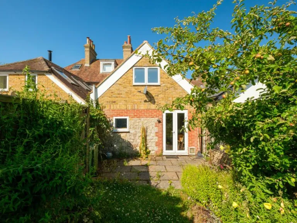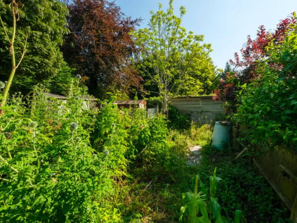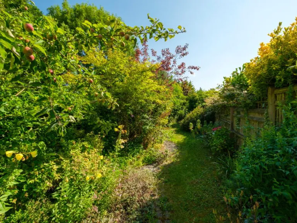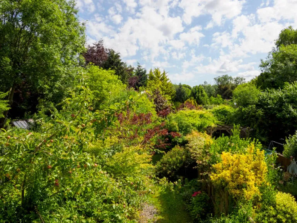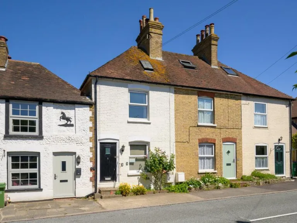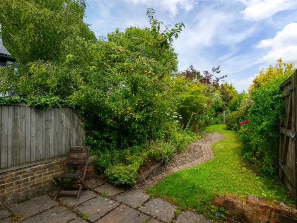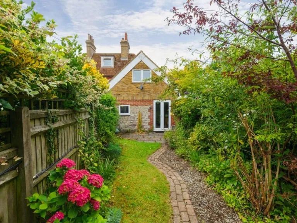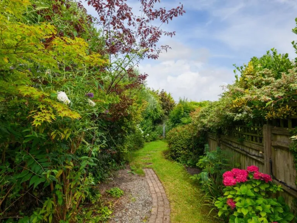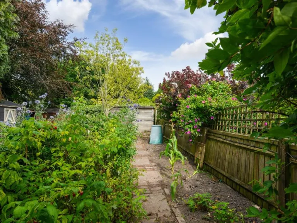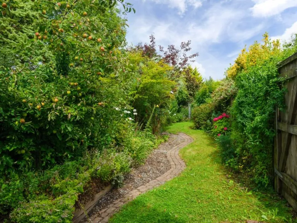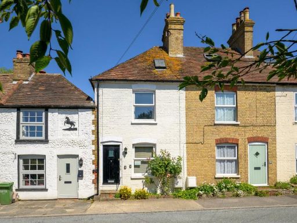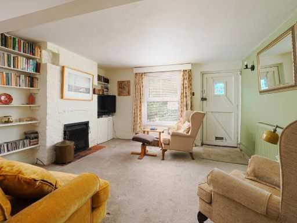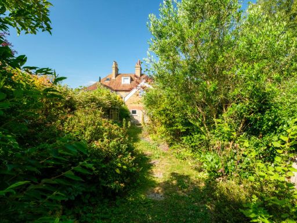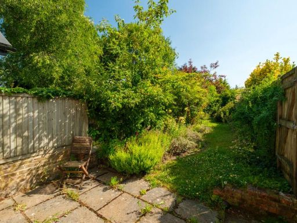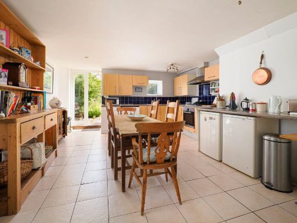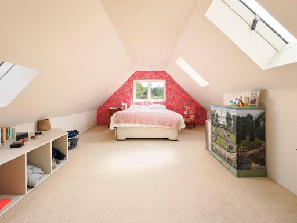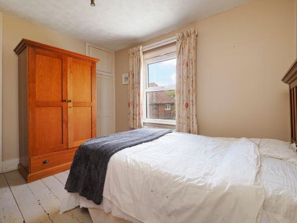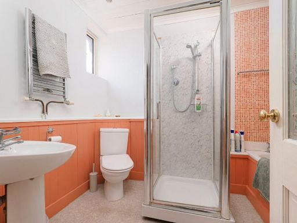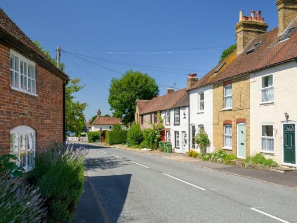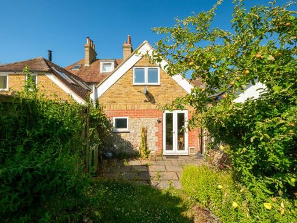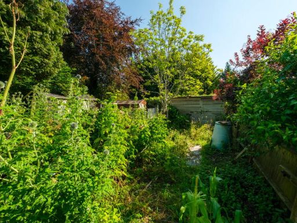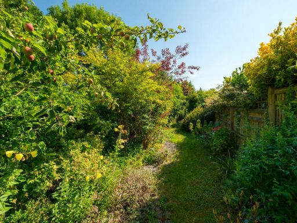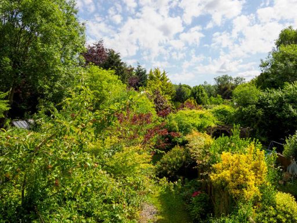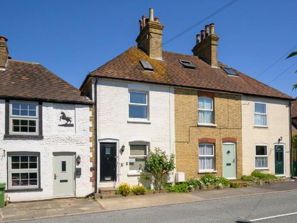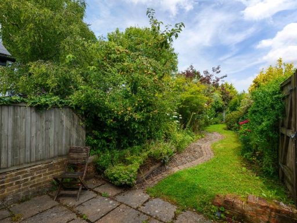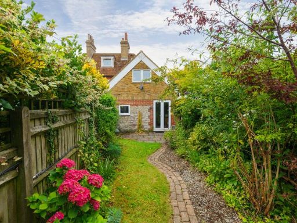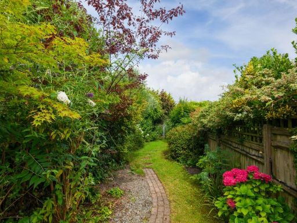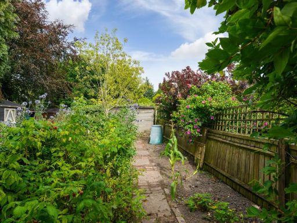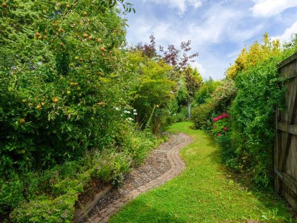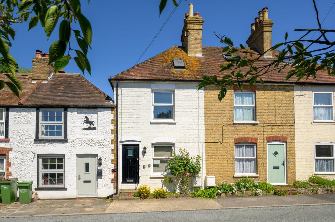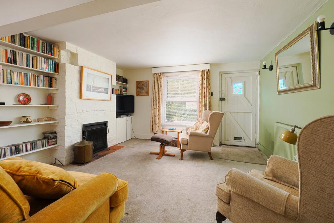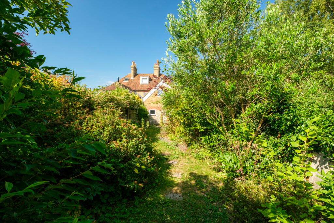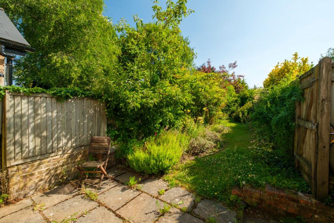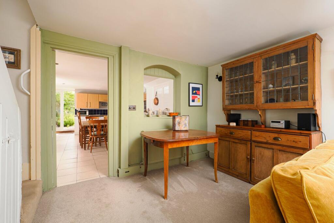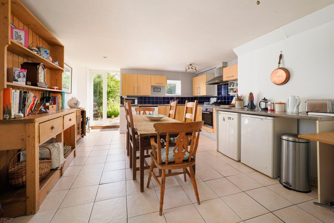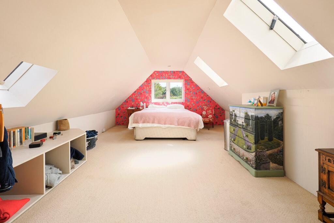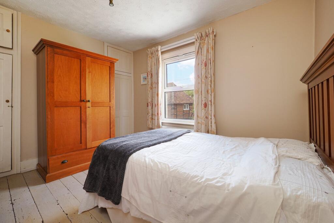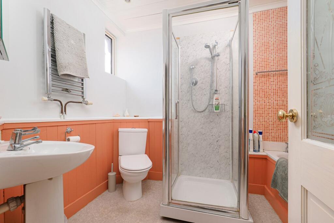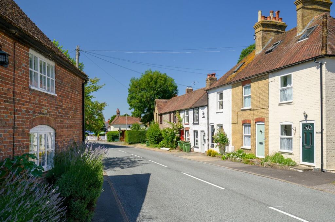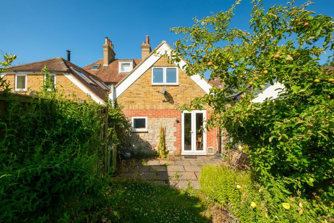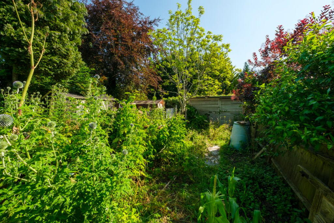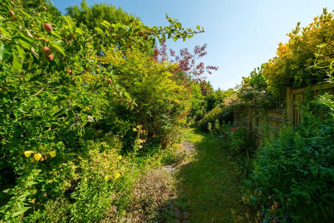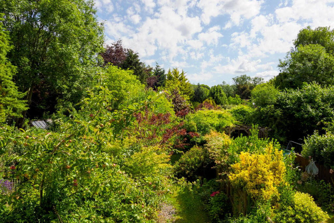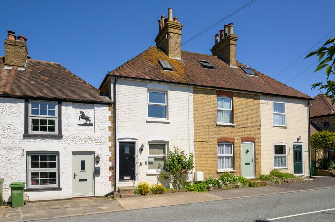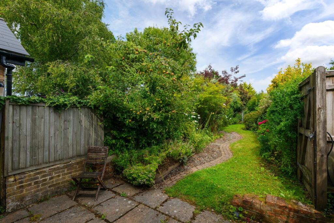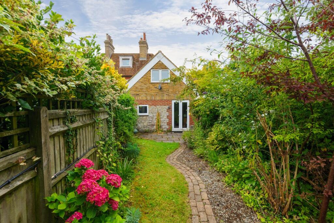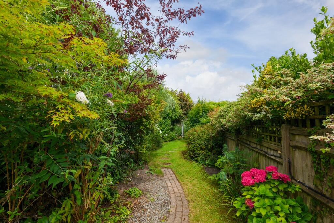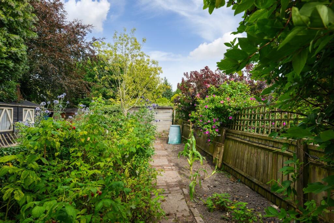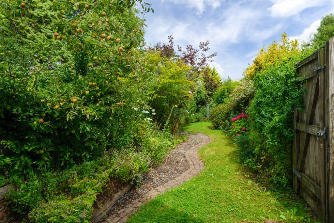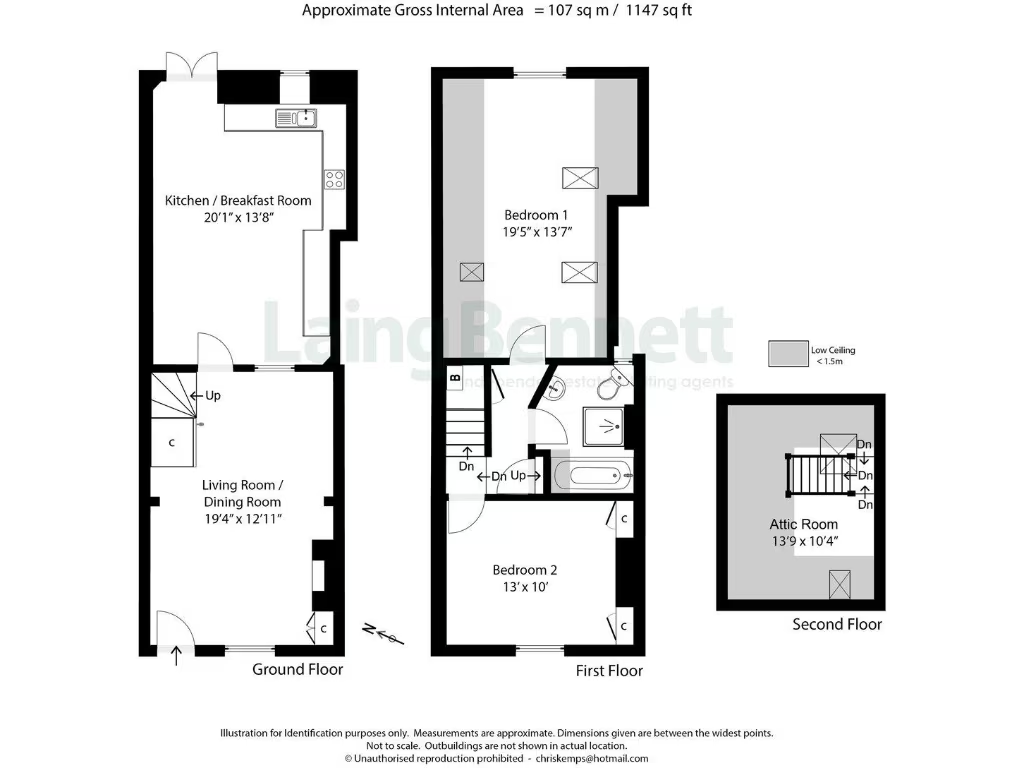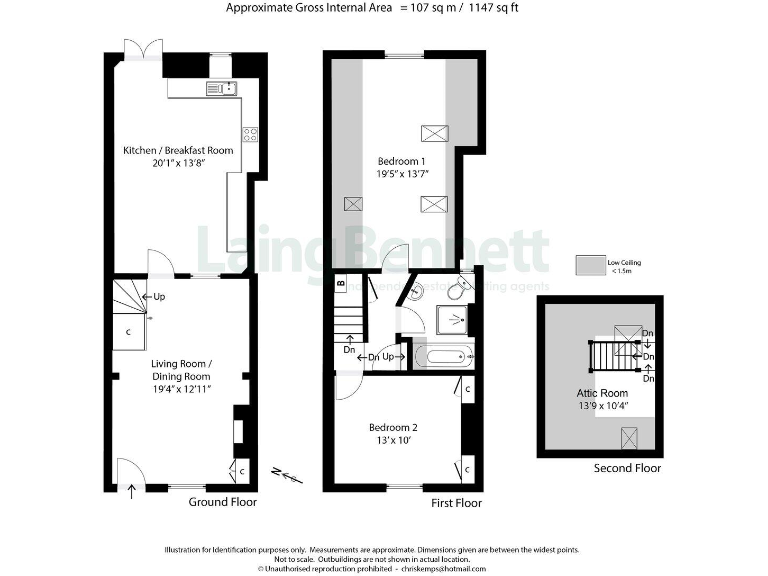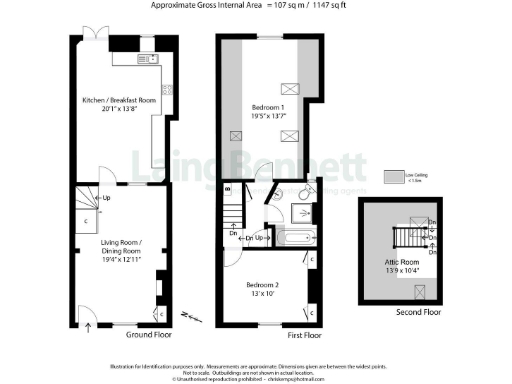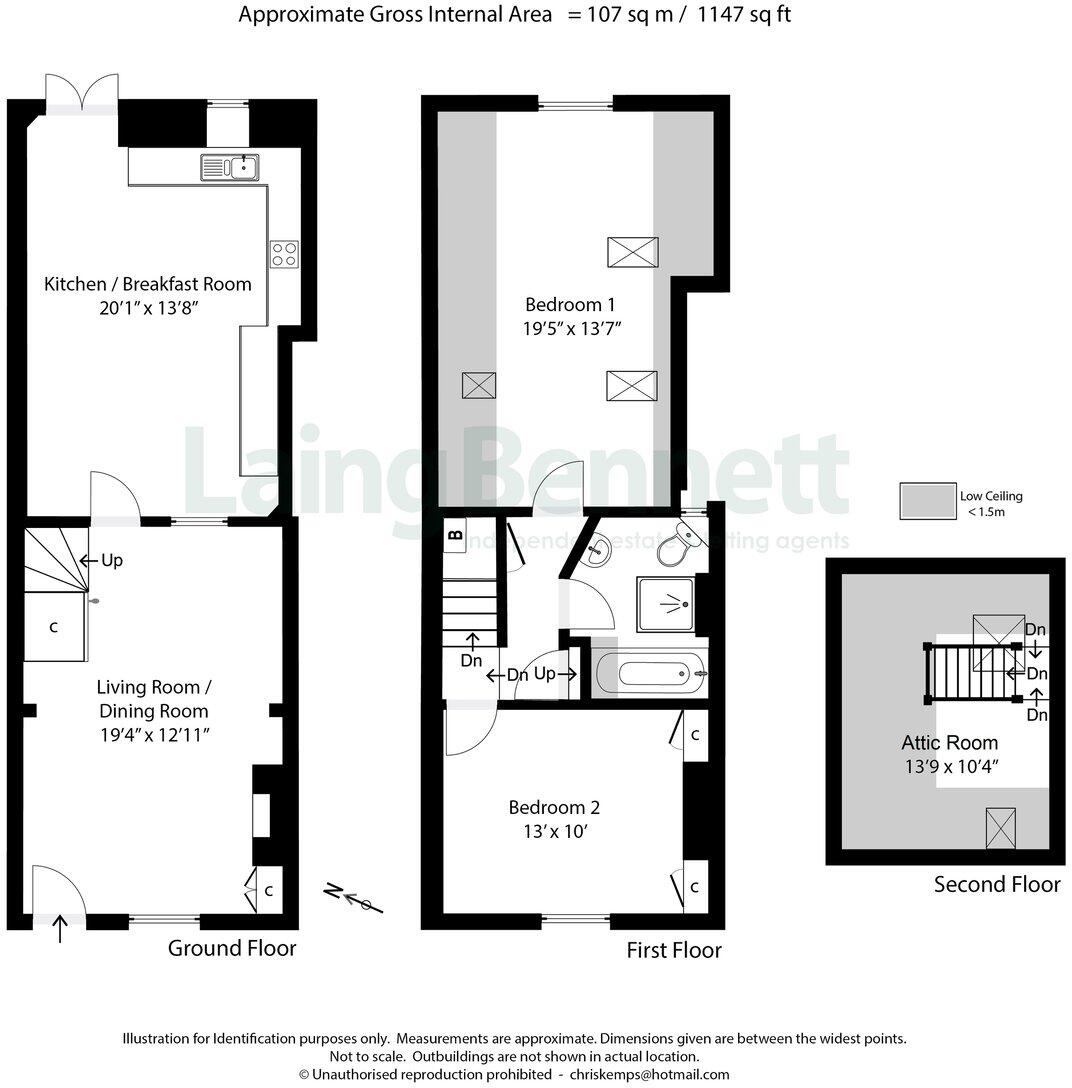Summary - ARK COTTAGES 5 CANTERBURY ROAD ETCHINGHILL FOLKESTONE CT18 8DE
2 bed 1 bath Terraced
Characterful period home with garden and attic room, ideal for growing families.
Spacious kitchen/breakfast room ideal for family dining
Long rear cottage garden with mature borders
Two main bedrooms plus flexible top-floor attic room
Single off-street parking space to the front
EPC rating C; mains gas boiler and radiators
Low living-room ceiling and relatively compact reception space
Cavity walls assumed uninsulated — potential upgrade opportunity
Local crime levels reported above average
Set in the heart of Etchinghill, this mid-terrace period cottage combines traditional charm with practical living space for a small family. The ground floor offers a large kitchen/breakfast room and an adjoining living/dining room, creating a helpful social hub for everyday life. A long rear garden with mature borders extends the living space outdoors and catches afternoon sun.
Upstairs you’ll find two well-proportioned bedrooms and a main bathroom, plus a versatile top-floor room currently used as a studio or office. The attic room adds flexibility for a home office, hobby space or occasional guest use, making the layout adaptable as family needs change. Gas central heating, double glazing and an EPC rating of C provide reasonable energy performance for a house of this age.
The property is a genuine period home with exposed brickwork and chimney stacks that enhance its village character. It sits close to local amenities, good primary and secondary schools, and countryside walking routes — an appealing location for families seeking a rural village lifestyle with transport links to Folkestone.
Practical considerations: the property dates from the 1930–1949 era and has cavity walls assumed to have no additional insulation; further insulation work could improve comfort and running costs. The living room has a lower-than-average ceiling height and compact proportions, and outdoor parking is limited to a single front space. Local crime levels are reported above average, which buyers should note when comparing neighbourhoods.
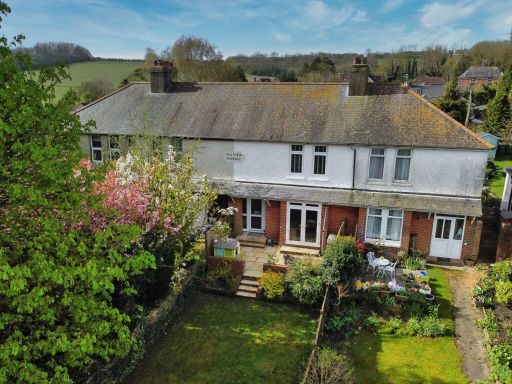 3 bedroom terraced house for sale in Westfield Lane, Etchinghill, Folkestone, CT18 — £385,000 • 3 bed • 1 bath • 1047 ft²
3 bedroom terraced house for sale in Westfield Lane, Etchinghill, Folkestone, CT18 — £385,000 • 3 bed • 1 bath • 1047 ft²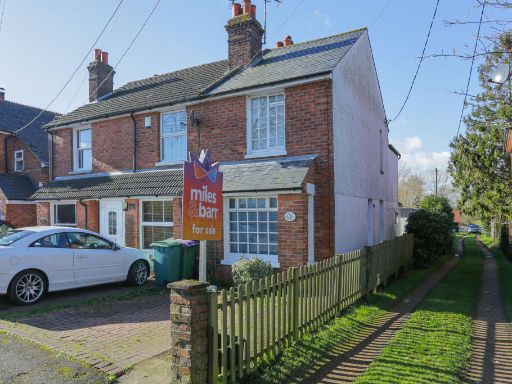 2 bedroom end of terrace house for sale in Stone Street, Westenhanger, Hythe, CT21 — £300,000 • 2 bed • 1 bath • 678 ft²
2 bedroom end of terrace house for sale in Stone Street, Westenhanger, Hythe, CT21 — £300,000 • 2 bed • 1 bath • 678 ft²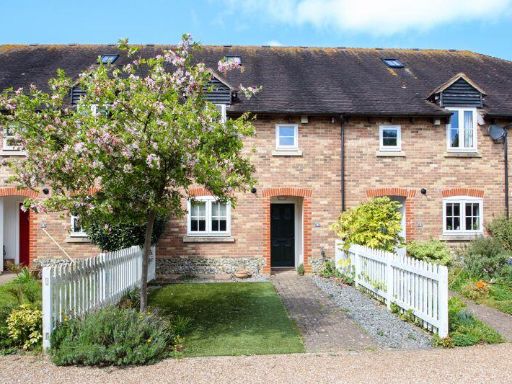 3 bedroom terraced house for sale in Alkham, CT15 — £375,000 • 3 bed • 2 bath • 1308 ft²
3 bedroom terraced house for sale in Alkham, CT15 — £375,000 • 3 bed • 2 bath • 1308 ft²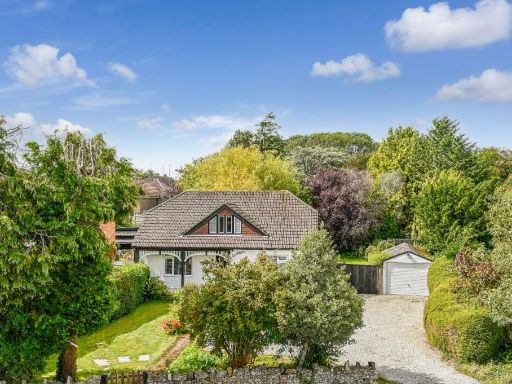 4 bedroom detached house for sale in Canterbury Road, Etchinghill, Folkestone, Kent, CT18 — £625,000 • 4 bed • 2 bath • 1553 ft²
4 bedroom detached house for sale in Canterbury Road, Etchinghill, Folkestone, Kent, CT18 — £625,000 • 4 bed • 2 bath • 1553 ft²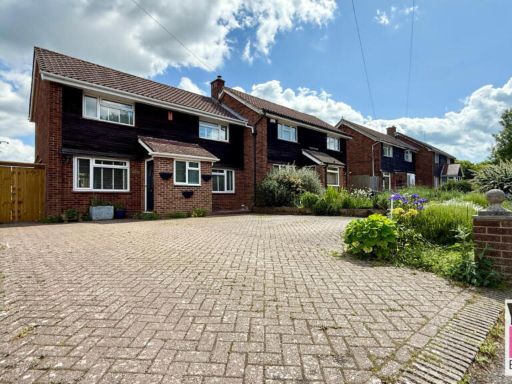 3 bedroom semi-detached house for sale in Canterbury Road, Etchinghill, Folkestone, Kent CT18 8BS, CT18 — £431,000 • 3 bed • 1 bath • 1036 ft²
3 bedroom semi-detached house for sale in Canterbury Road, Etchinghill, Folkestone, Kent CT18 8BS, CT18 — £431,000 • 3 bed • 1 bath • 1036 ft²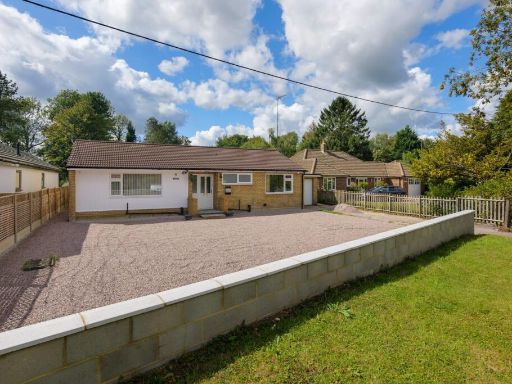 3 bedroom detached bungalow for sale in Canterbury Road, Etchinghill, Folkestone, CT18 — £745,000 • 3 bed • 1 bath • 1147 ft²
3 bedroom detached bungalow for sale in Canterbury Road, Etchinghill, Folkestone, CT18 — £745,000 • 3 bed • 1 bath • 1147 ft²