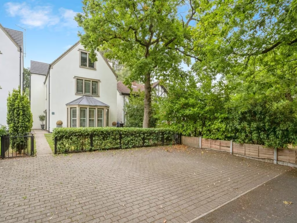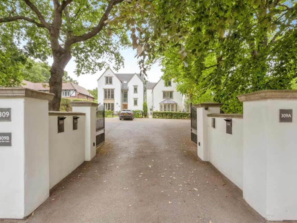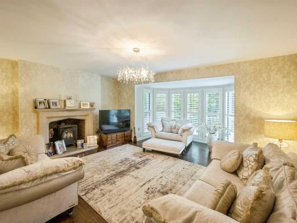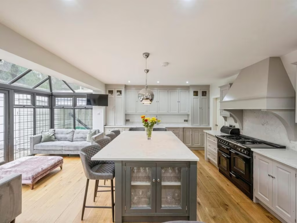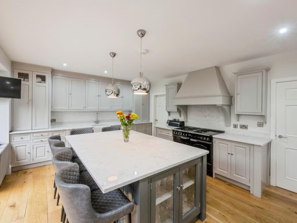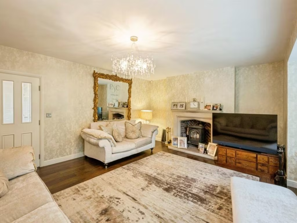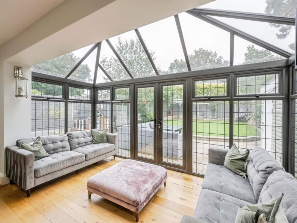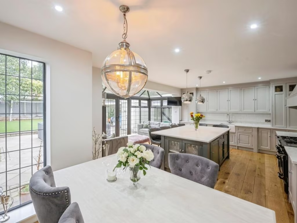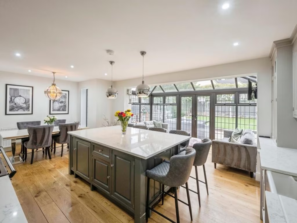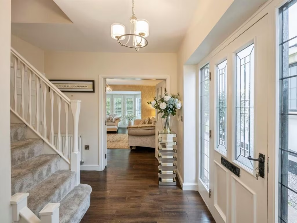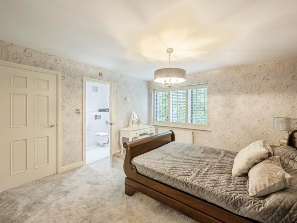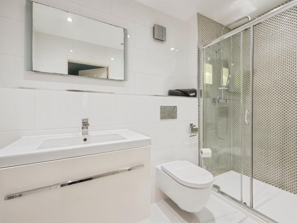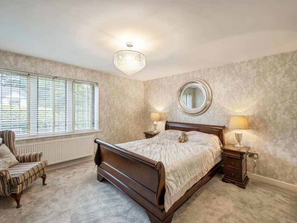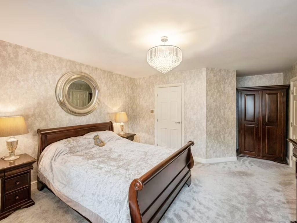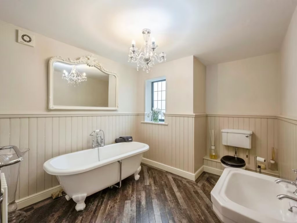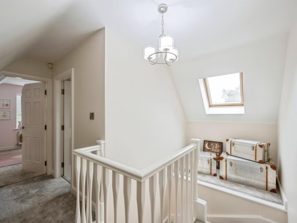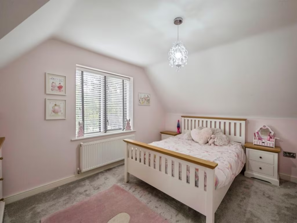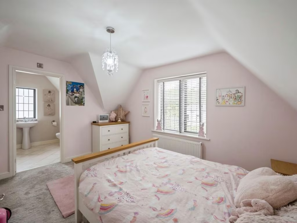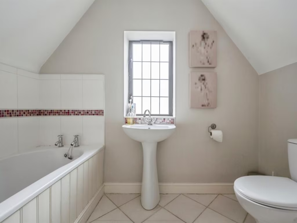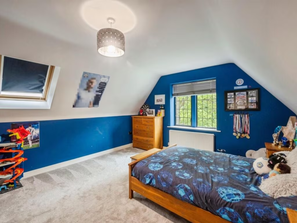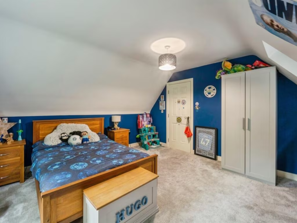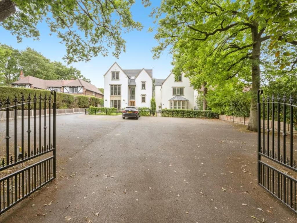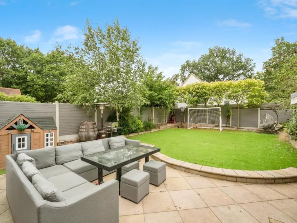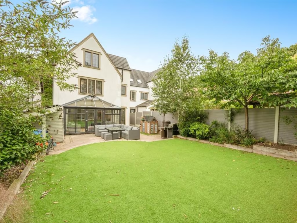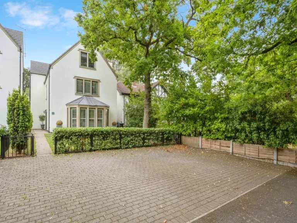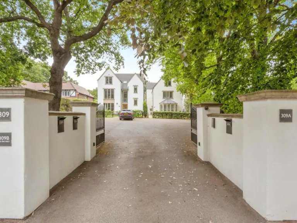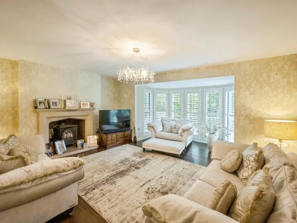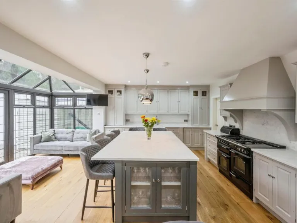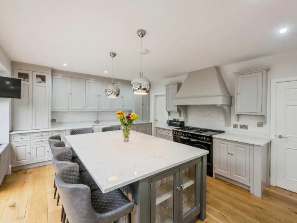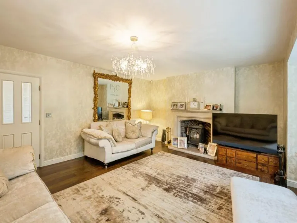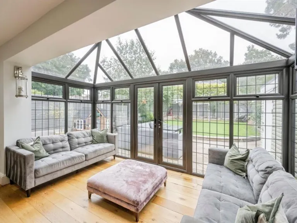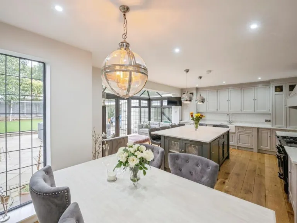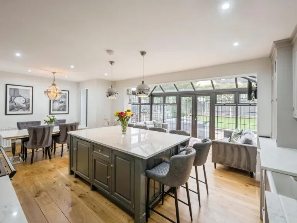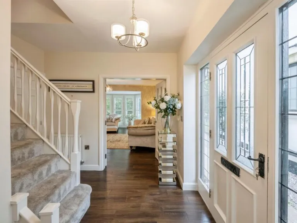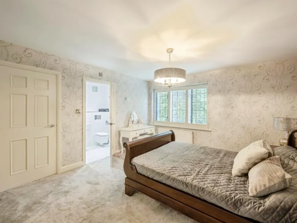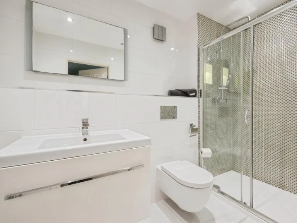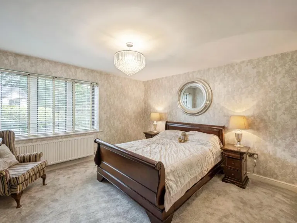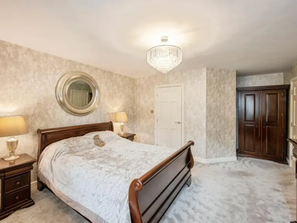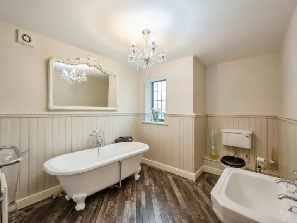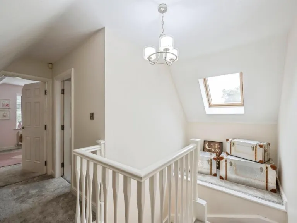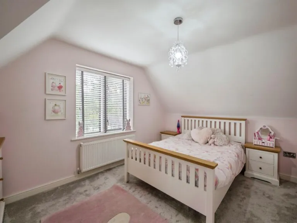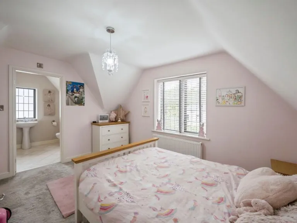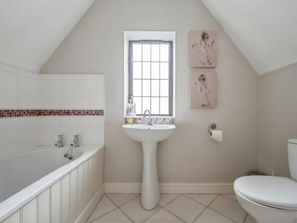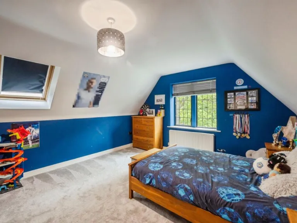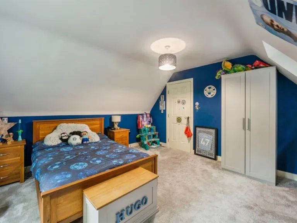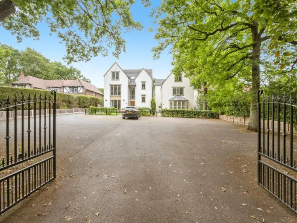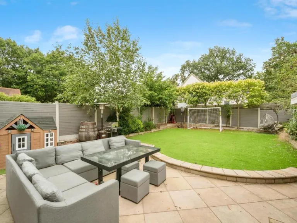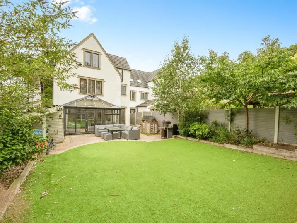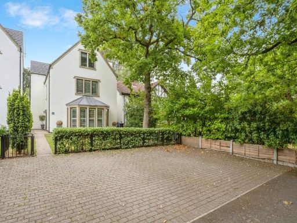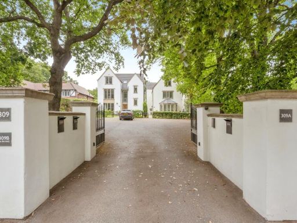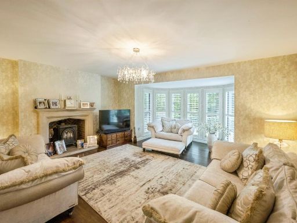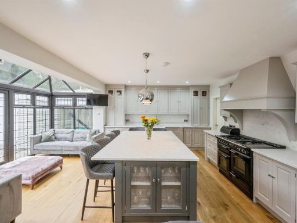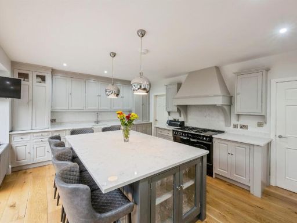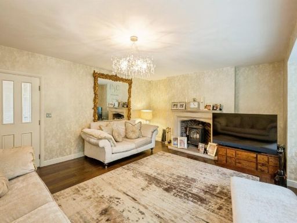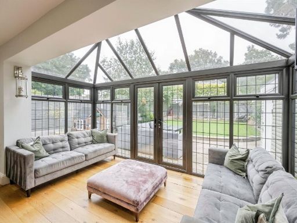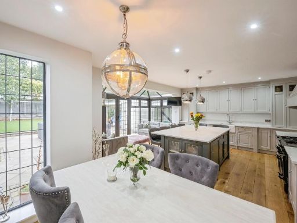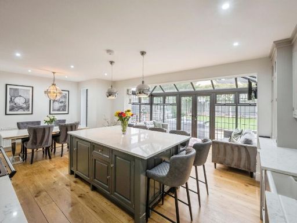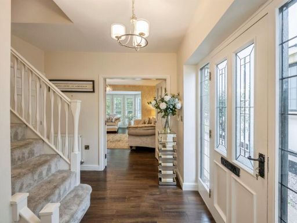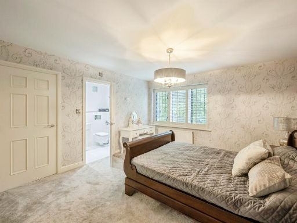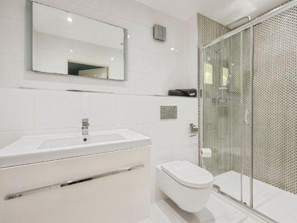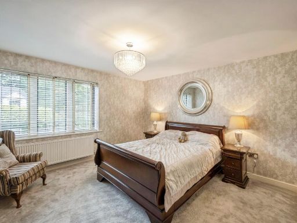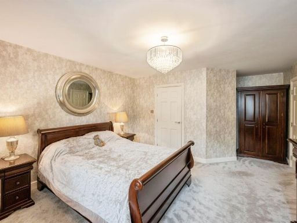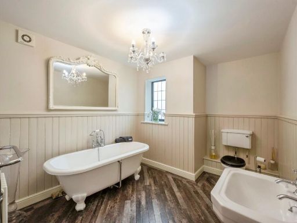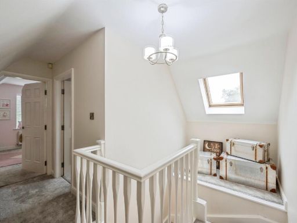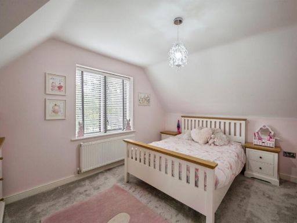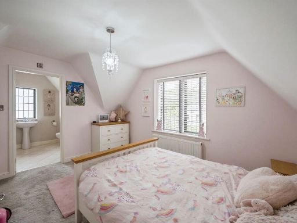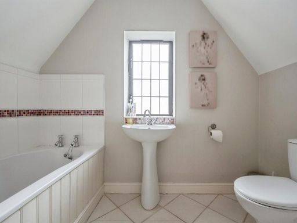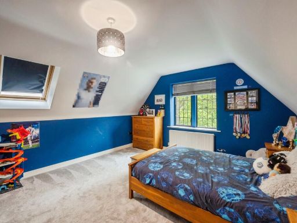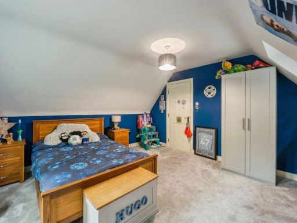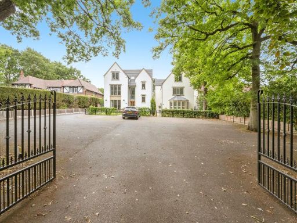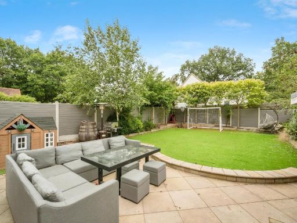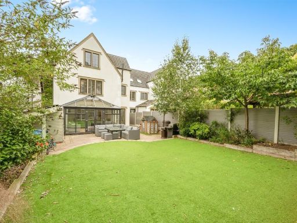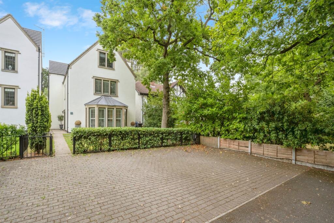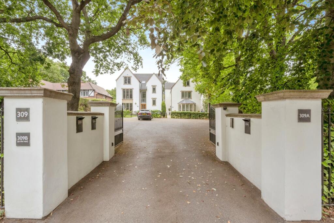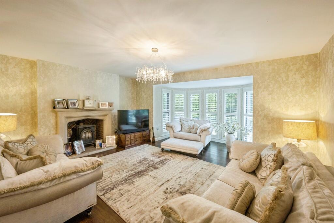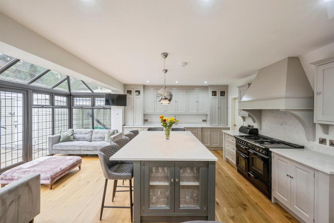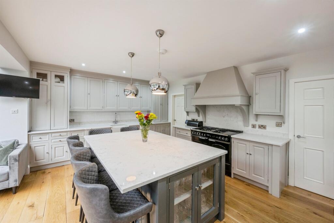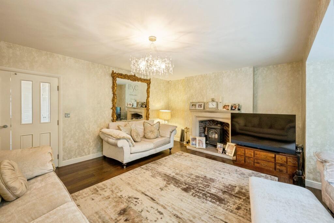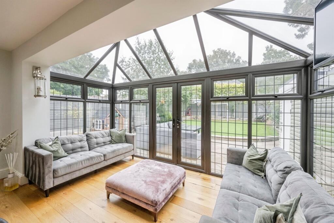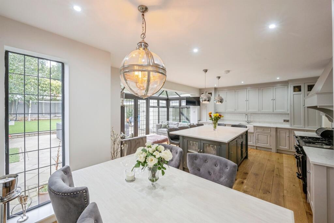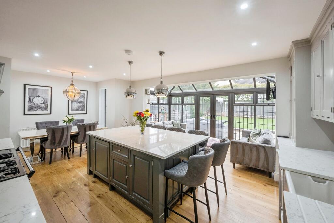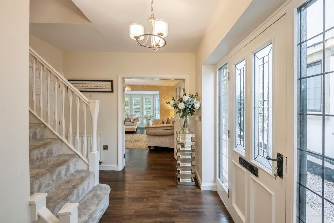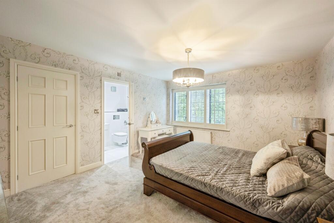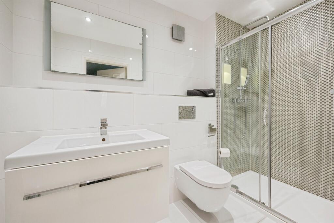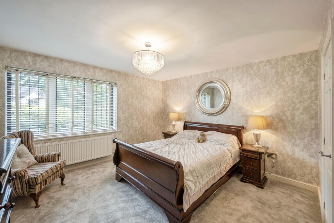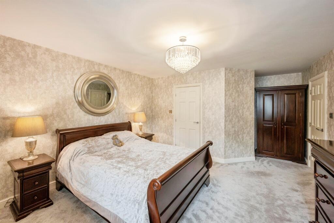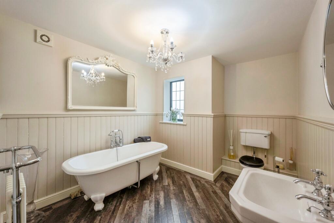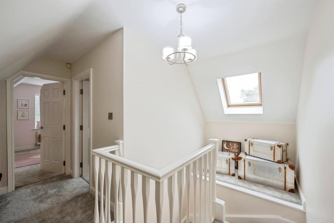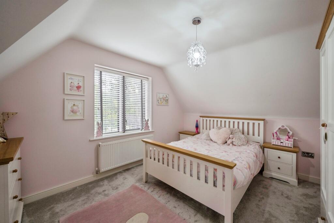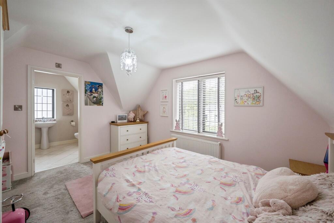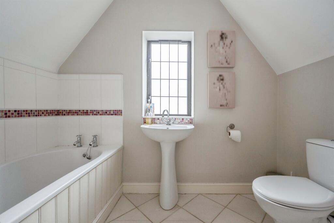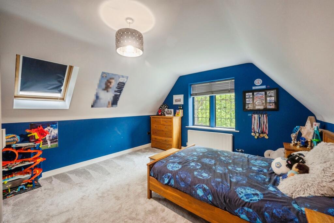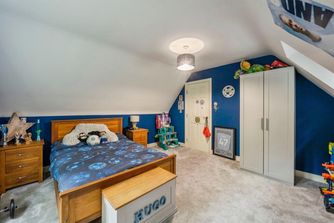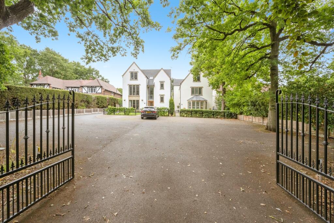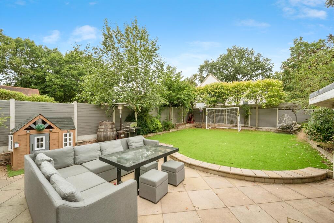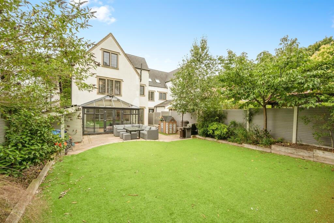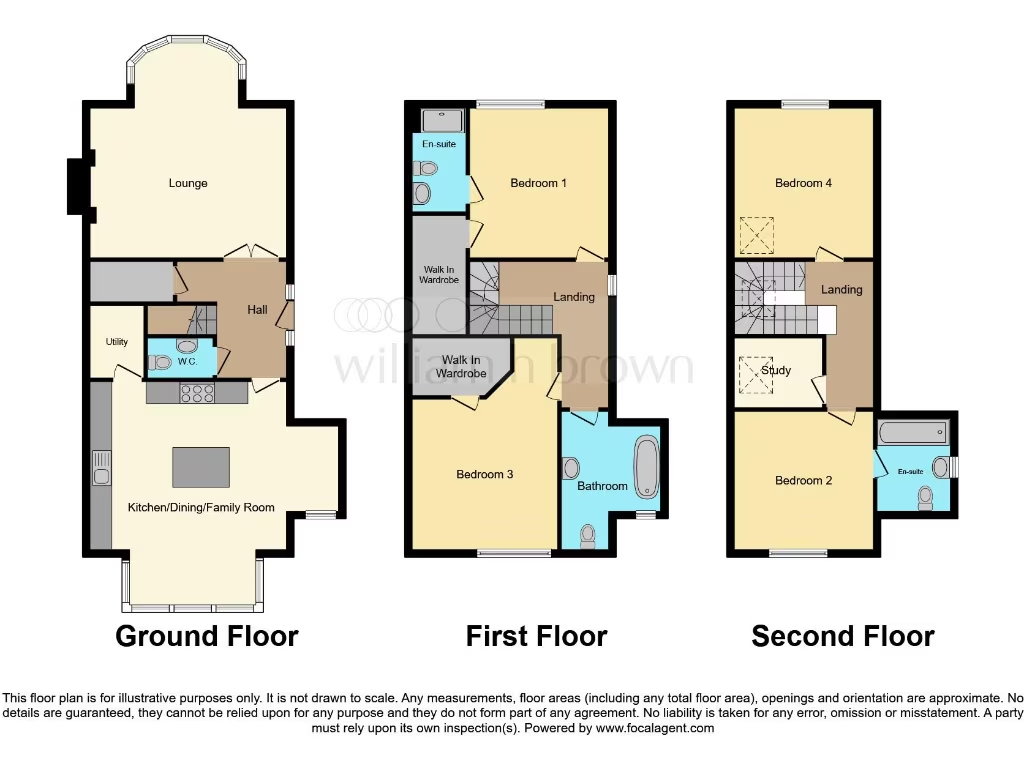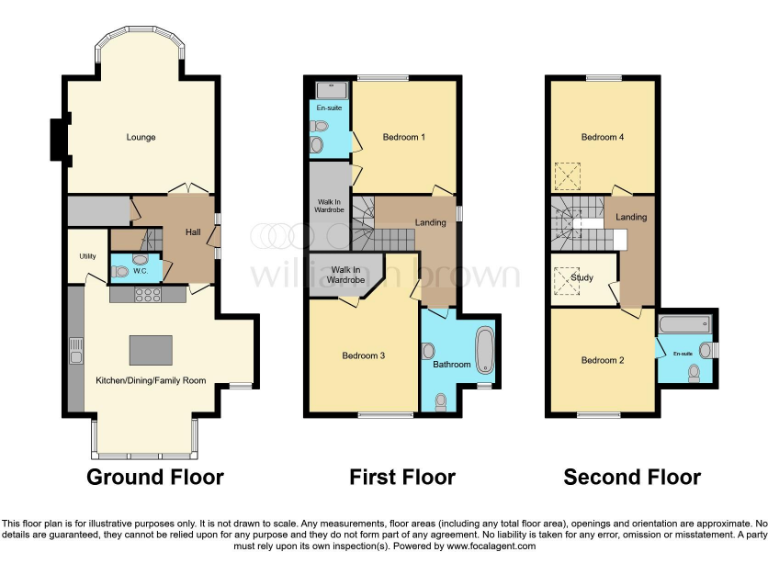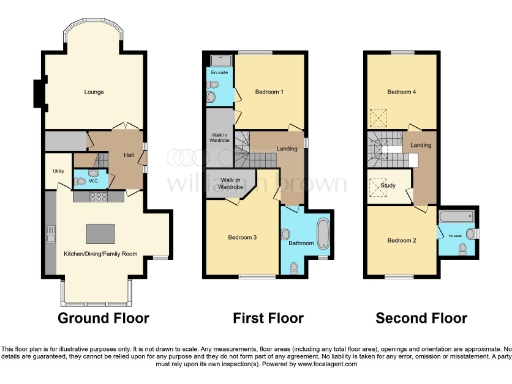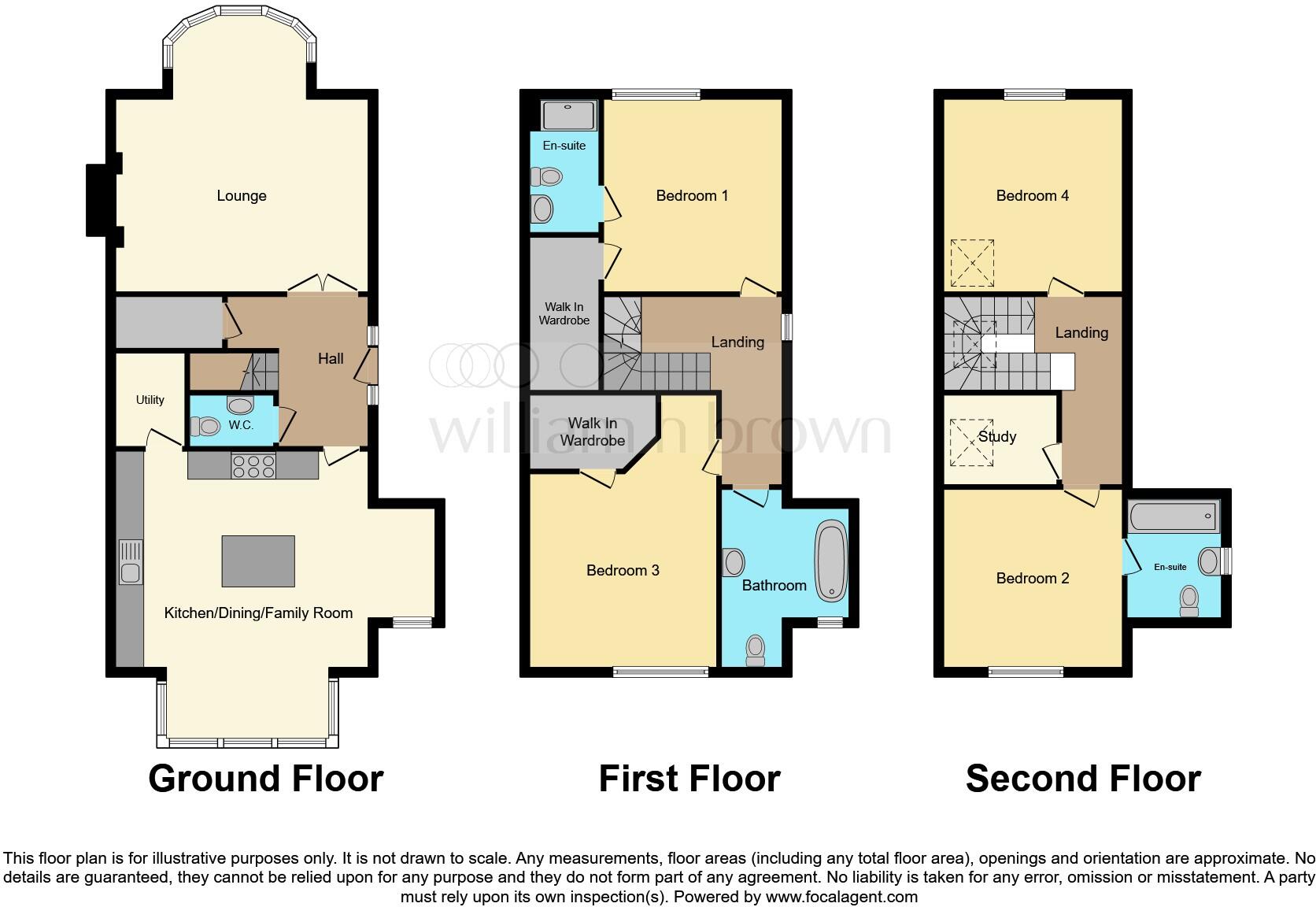Summary - 309 BAWTRY ROAD BESSACARR DONCASTER DN4 7PA
4 bed 3 bath Detached
Large three-storey house with gated parking and flexible living for growing families.
- Secure electric gated complex of only three homes
- Spacious accommodation over three floors, circa 1,970 sq ft
- Principal bedroom with dressing room and en‑suite
- Large living-dining kitchen with integrated appliances and garden room
- Formal lounge with natural stone fireplace and log burner
- Off-street parking for up to five cars and front lawn
- Rear artificial lawn and paved patio; low-maintenance garden
- Council tax described as quite expensive; recommend survey/services check
Tucked behind secure electric gates on a private three‑home complex, this spacious four-bedroom detached house delivers generous family living across three floors. The principal bedroom includes a fitted dressing room and en‑suite, while two further bedrooms also benefit from en‑suite facilities, making morning routines straightforward for busy households.
The ground floor centres on a large living-dining kitchen with integrated appliances and a garden room with a skylight, creating a bright entertaining space that flows to an enclosed artificial lawn and paved patio. A formal lounge features a natural stone fireplace with a log burner for cosy evenings. Practical spaces include a utility room and downstairs cloakroom; double glazing and a modern gas boiler serve the home.
Outside there is ample off-street parking for several cars on the paved drive and a lawned front garden with mature planting. The property was built within the 2007–2011 period and sits in a notably affluent area with fast broadband and good mobile signal, close to transport links and well-rated local schools — convenient for family life.
Buyers should note running costs: council tax in this area is described as quite expensive. Services and appliances have not been independently tested here, so a survey and service checks are recommended. The rear garden is finished in artificial turf and includes a purpose-built stove and shed, which may suit buyers seeking low-maintenance outdoor space rather than natural lawn.
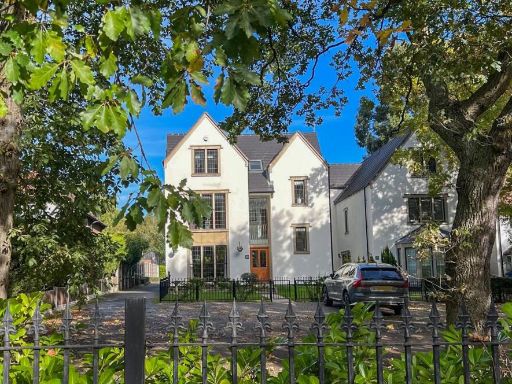 5 bedroom detached house for sale in Bawtry Road, Bessacarr, Doncaster, DN4 — £600,000 • 5 bed • 3 bath • 1495 ft²
5 bedroom detached house for sale in Bawtry Road, Bessacarr, Doncaster, DN4 — £600,000 • 5 bed • 3 bath • 1495 ft²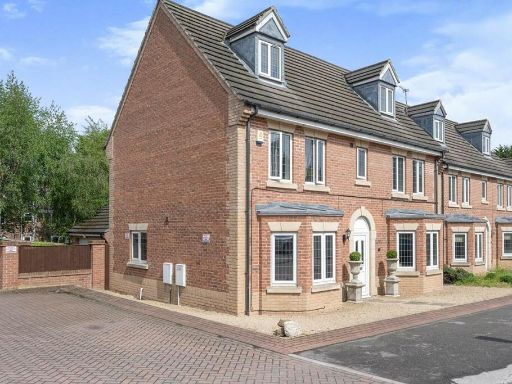 5 bedroom detached house for sale in Apple Tree Way, Bessacarr, Doncaster, DN4 — £385,000 • 5 bed • 3 bath • 2235 ft²
5 bedroom detached house for sale in Apple Tree Way, Bessacarr, Doncaster, DN4 — £385,000 • 5 bed • 3 bath • 2235 ft²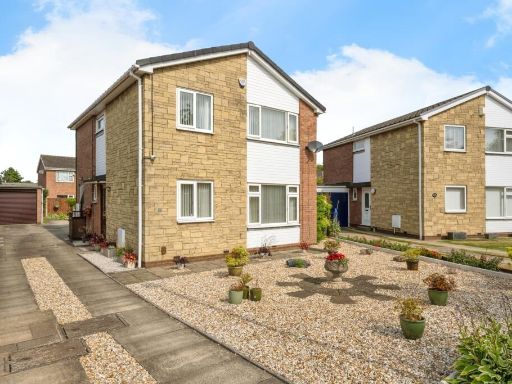 4 bedroom detached house for sale in Hindburn Close, Bessacarr, Doncaster, South Yorkshire, DN4 — £320,000 • 4 bed • 1 bath • 1271 ft²
4 bedroom detached house for sale in Hindburn Close, Bessacarr, Doncaster, South Yorkshire, DN4 — £320,000 • 4 bed • 1 bath • 1271 ft²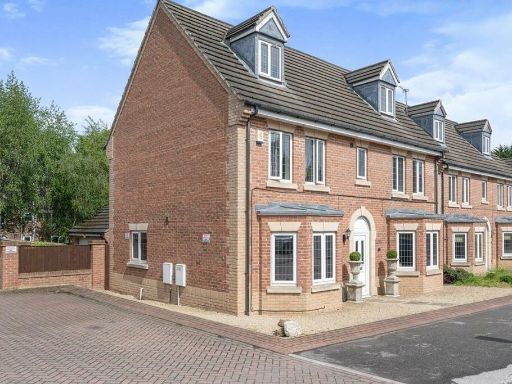 5 bedroom detached house for sale in Apple Tree Way, Doncaster, DN4 — £385,000 • 5 bed • 4 bath • 2235 ft²
5 bedroom detached house for sale in Apple Tree Way, Doncaster, DN4 — £385,000 • 5 bed • 4 bath • 2235 ft²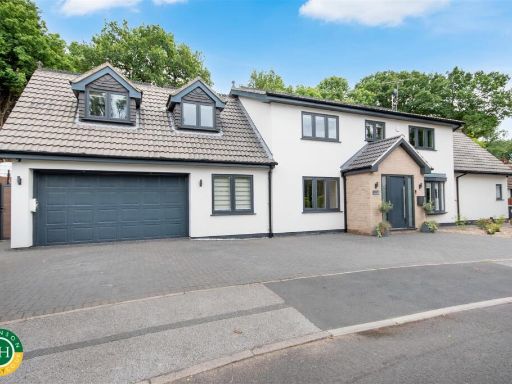 5 bedroom house for sale in Birchwood Dell, Bessacarr, Doncaster, DN4 — £875,000 • 5 bed • 3 bath • 3500 ft²
5 bedroom house for sale in Birchwood Dell, Bessacarr, Doncaster, DN4 — £875,000 • 5 bed • 3 bath • 3500 ft²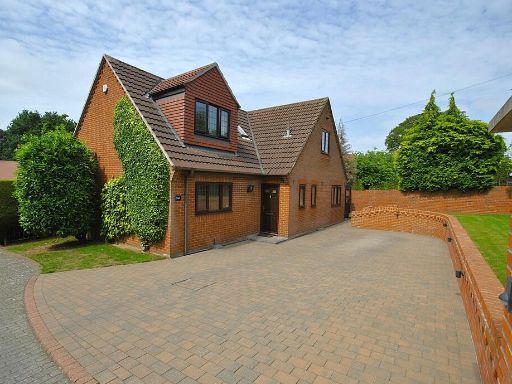 4 bedroom detached house for sale in Bawtry Road, Doncaster, DN4 — £550,000 • 4 bed • 3 bath • 1656 ft²
4 bedroom detached house for sale in Bawtry Road, Doncaster, DN4 — £550,000 • 4 bed • 3 bath • 1656 ft²