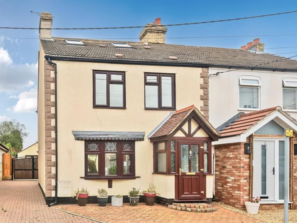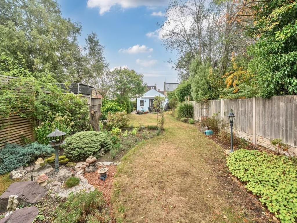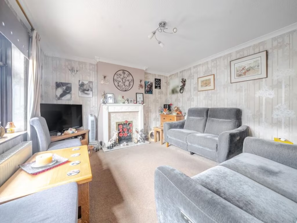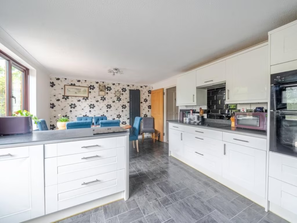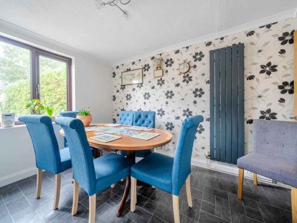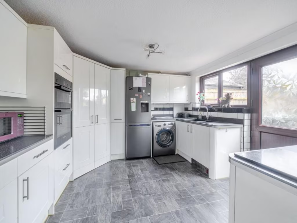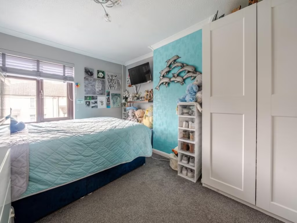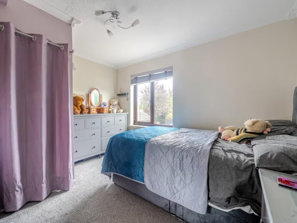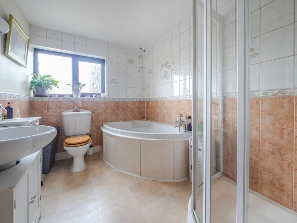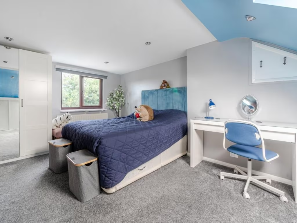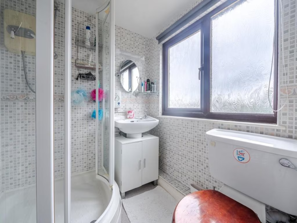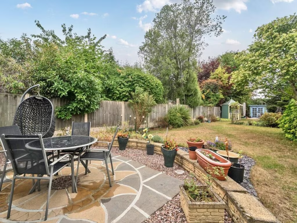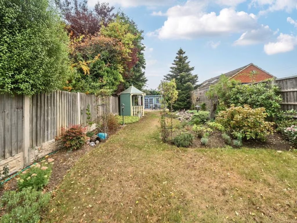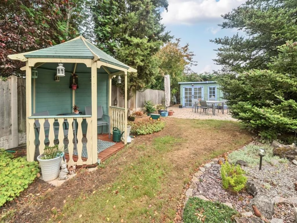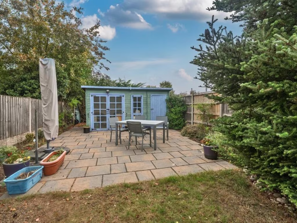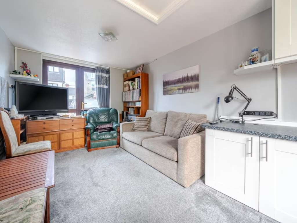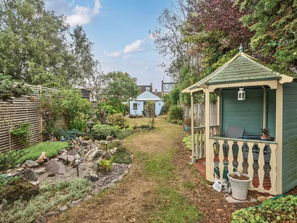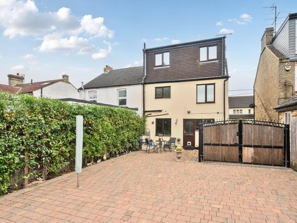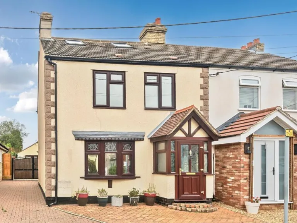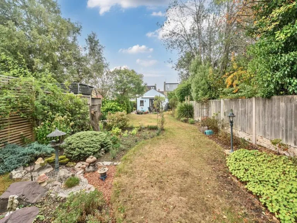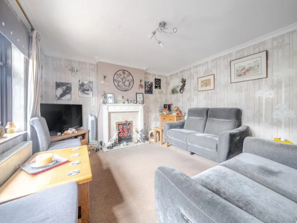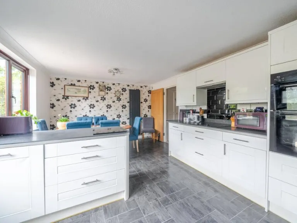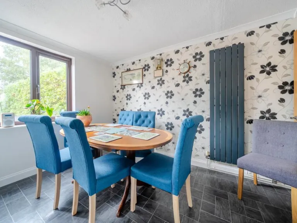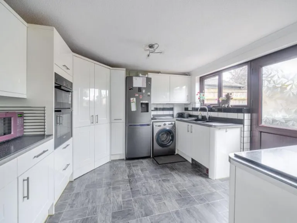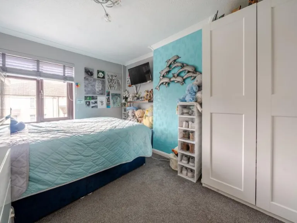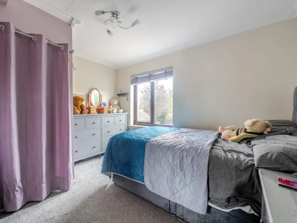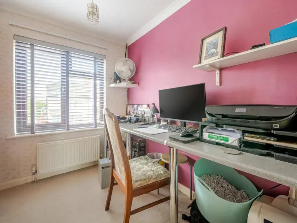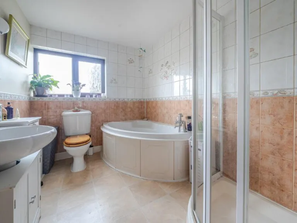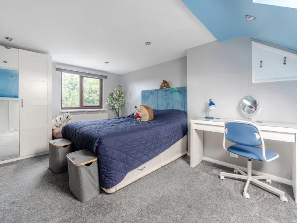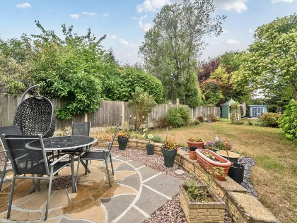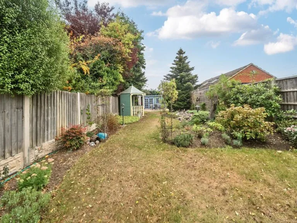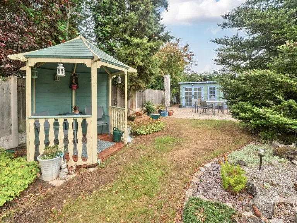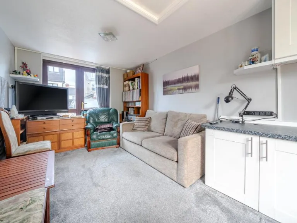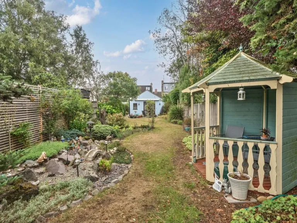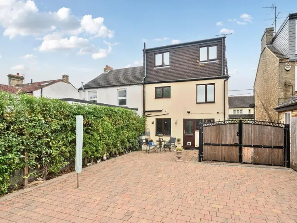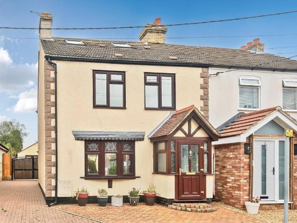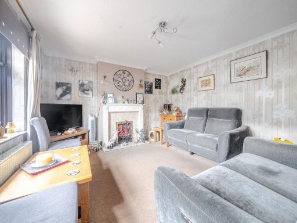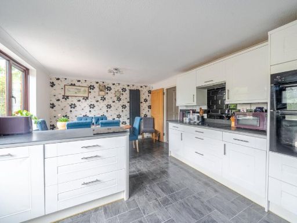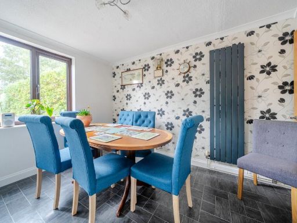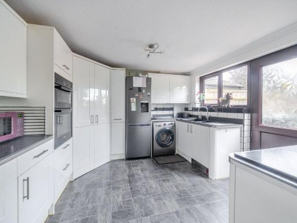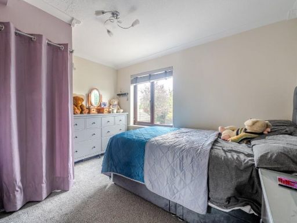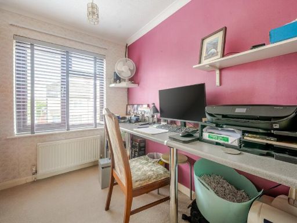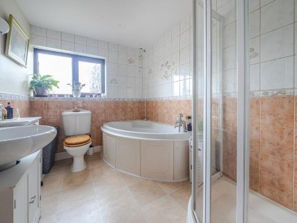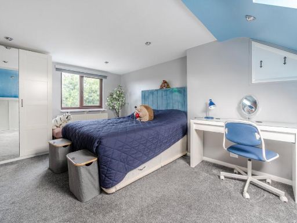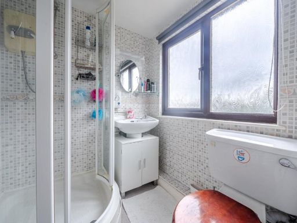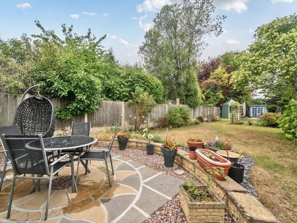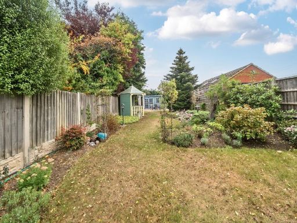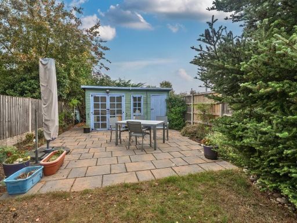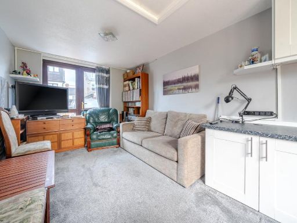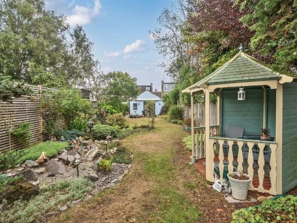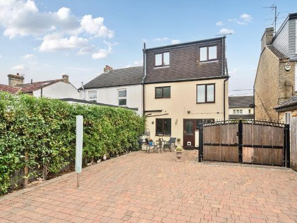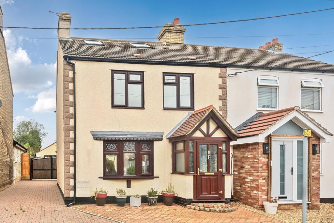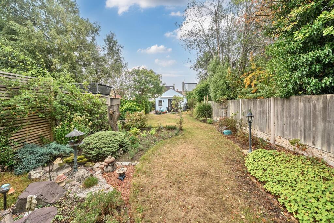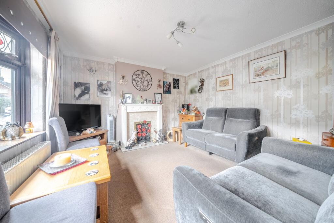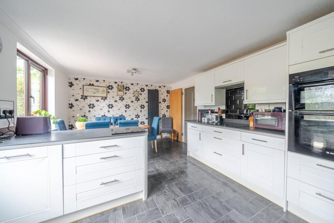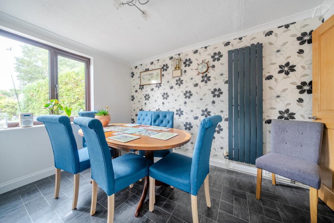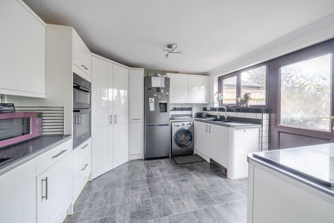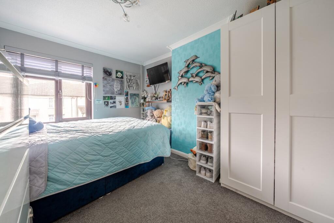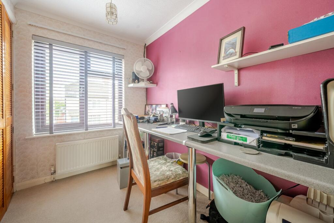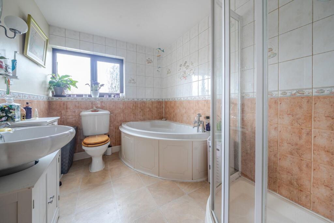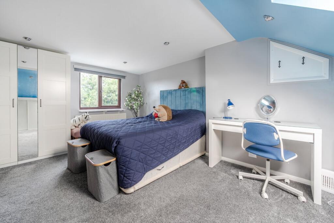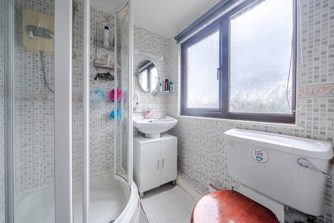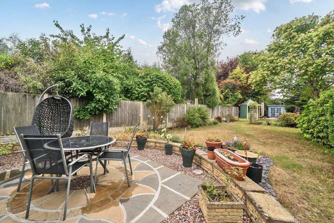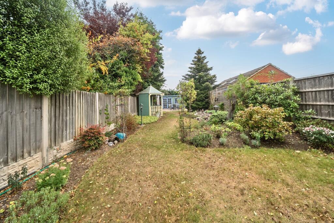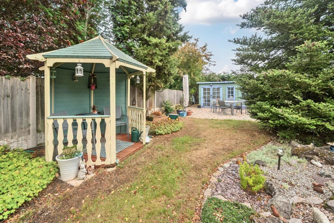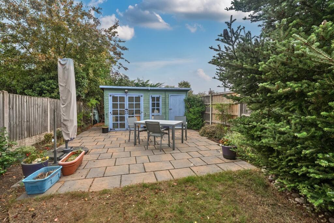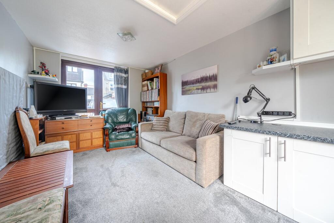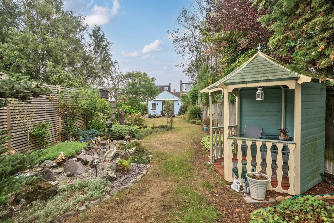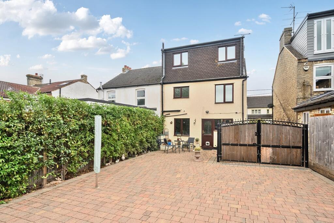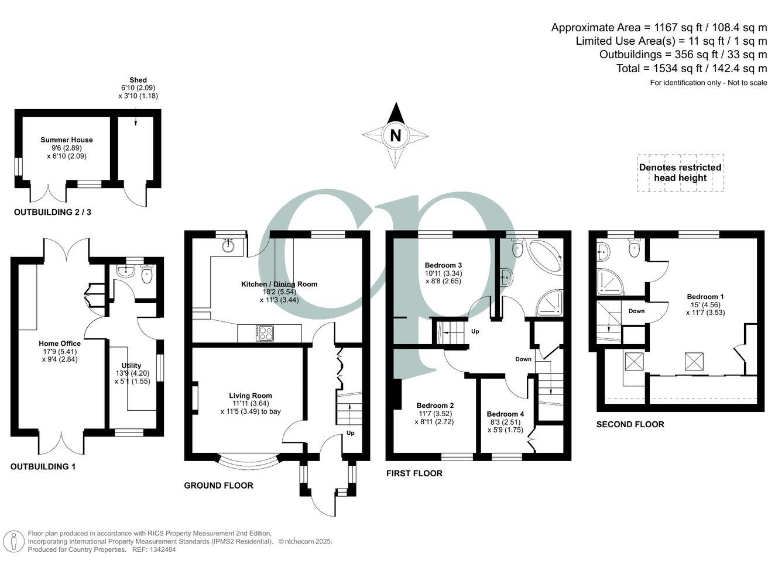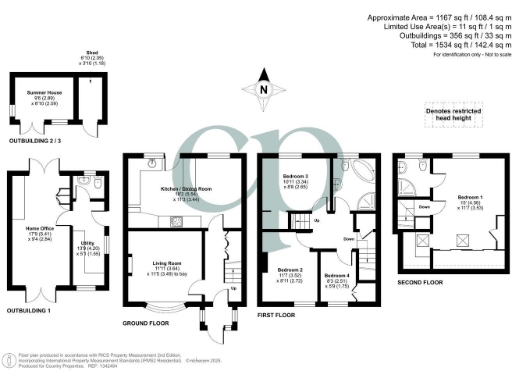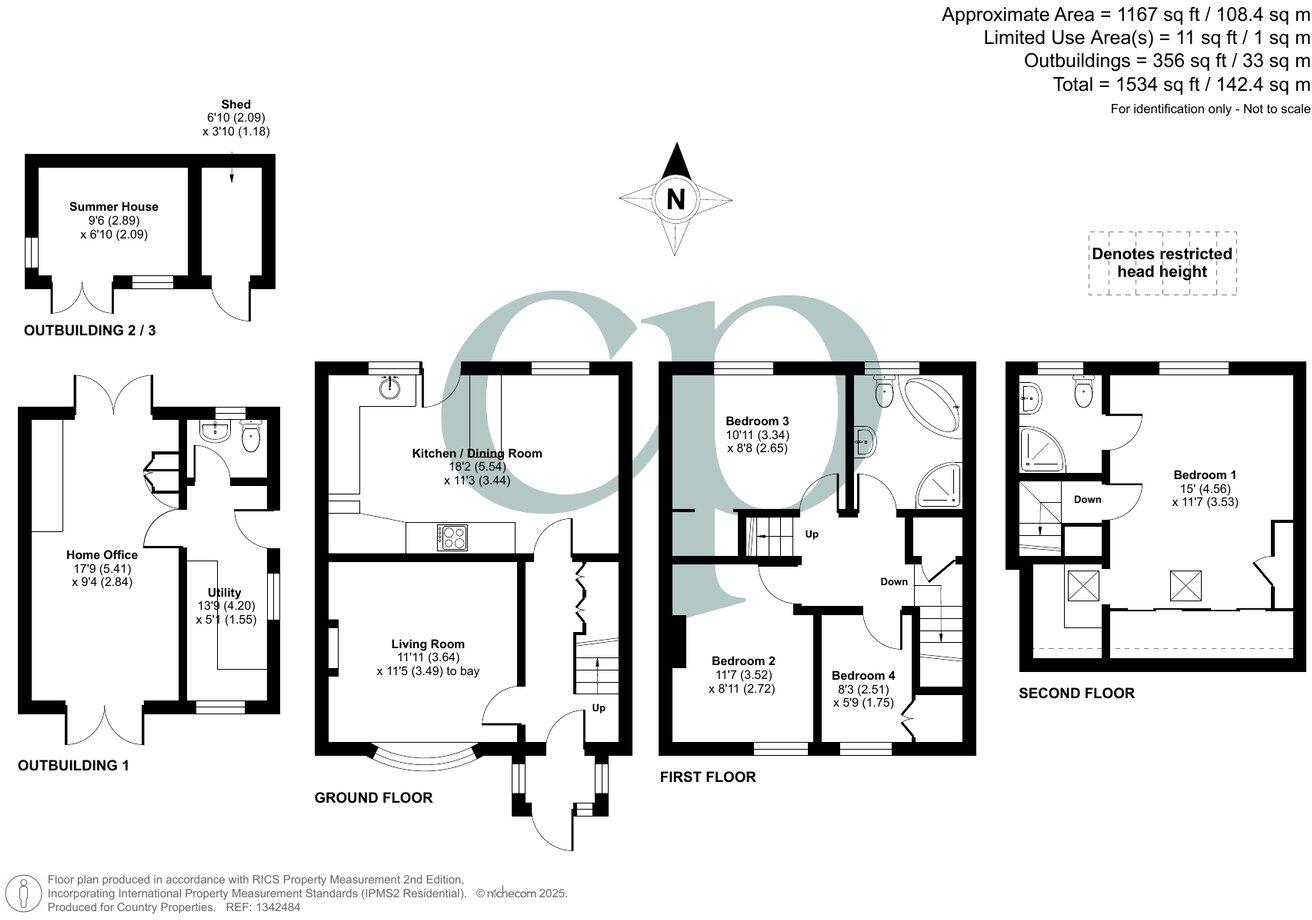Summary - 15 THE THINNINGS FLITWICK BEDFORD MK45 1DY
4 bed 2 bath Semi-Detached
Large garden, outbuildings and flexible accommodation close to town and rail links.
4 bedrooms including whole second‑floor principal suite with en‑suite
18ft open‑plan kitchen/dining room; living room with feature fireplace
Detached home office with utility and WC — annexe potential (consent needed)
Large rear garden (~183ft) with gazebo, summerhouse, sheds, greenhouse
Block‑paved off‑street parking to the rear; good privacy and plot depth
EPC rating D; solid brick walls likely uninsulated — upgrade advised
Approx 1,167 sq ft; constructed c.1900–1929; average overall room sizes
Fast broadband, excellent mobile signal; 0.5 miles to station and town amenities
This semi‑detached, three‑storey home offers practical family living with genuine space and flexible outbuildings. The principal bedroom occupies the entire second floor with an en‑suite shower room, while the ground floor provides an 18ft open‑plan kitchen/dining room and a living room with a feature fireplace. A detached home office with utility and WC at the rear adds annexe or work‑from‑home potential (requires any necessary planning/consent).
Outside, the plot is a standout: a large private rear garden extending to approximately 183ft with a gazebo, summerhouse, storage sheds and greenhouse, plus block‑paved off‑street parking. The location is convenient — about 0.5 miles to local shops and the mainline station with direct services to St Pancras — and benefits from fast broadband and excellent mobile signal.
Practical considerations: the property dates from the early 20th century with solid brick walls likely without modern cavity insulation and carries an EPC rating of D. Upgrading insulation and heating controls would improve comfort and running costs. The accommodation is average in overall size (approx. 1,167 sq ft) and the house will suit buyers prepared to invest in energy improvements and some modernisation to unlock maximum value.
Well suited to growing families or buyers wanting home‑office flexibility, the house combines period character and living-space versatility with a large garden and useful outbuildings. For purchasers prioritising energy efficiency or low‑maintenance finishes, some works will be required.
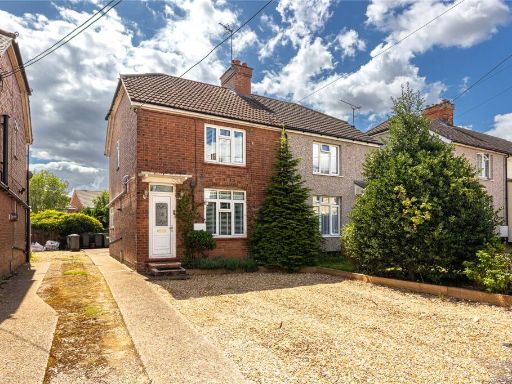 3 bedroom semi-detached house for sale in The Thinnings, Flitwick, Bedfordshire, MK45 — £400,000 • 3 bed • 2 bath • 976 ft²
3 bedroom semi-detached house for sale in The Thinnings, Flitwick, Bedfordshire, MK45 — £400,000 • 3 bed • 2 bath • 976 ft²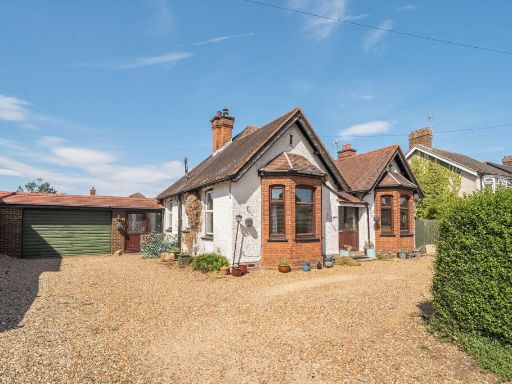 4 bedroom chalet for sale in Kings Road, Flitwick, MK45 — £600,000 • 4 bed • 2 bath • 2069 ft²
4 bedroom chalet for sale in Kings Road, Flitwick, MK45 — £600,000 • 4 bed • 2 bath • 2069 ft²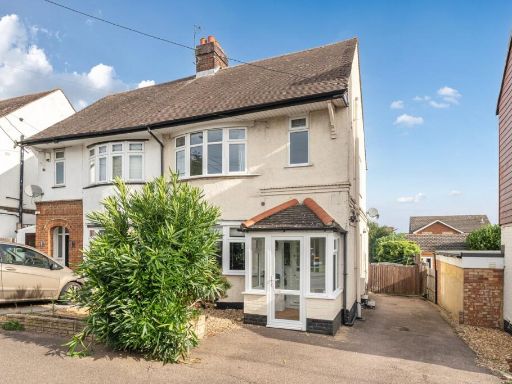 3 bedroom semi-detached house for sale in Station Road, Flitwick, MK45 — £390,000 • 3 bed • 1 bath • 788 ft²
3 bedroom semi-detached house for sale in Station Road, Flitwick, MK45 — £390,000 • 3 bed • 1 bath • 788 ft²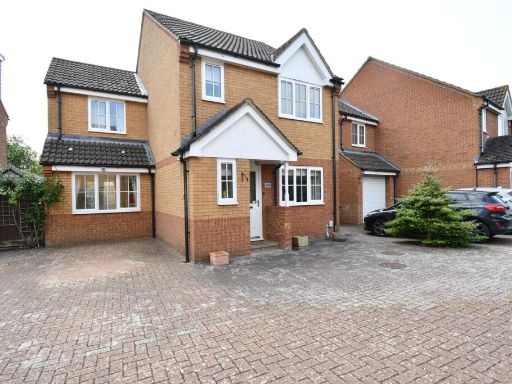 4 bedroom detached house for sale in Denton Drive, Marston Moretaine, Bedford, MK43 — £415,000 • 4 bed • 2 bath • 1090 ft²
4 bedroom detached house for sale in Denton Drive, Marston Moretaine, Bedford, MK43 — £415,000 • 4 bed • 2 bath • 1090 ft²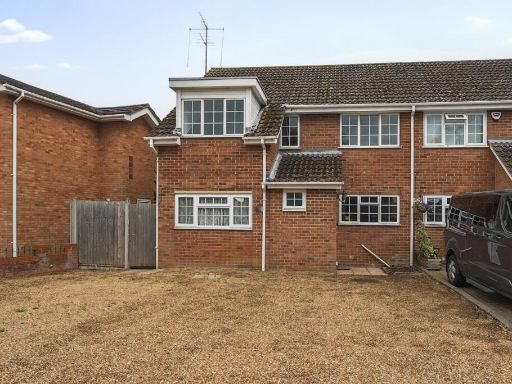 4 bedroom semi-detached house for sale in High Street, Flitwick, MK45 — £425,000 • 4 bed • 1 bath • 1430 ft²
4 bedroom semi-detached house for sale in High Street, Flitwick, MK45 — £425,000 • 4 bed • 1 bath • 1430 ft² 3 bedroom semi-detached house for sale in Windmill Road, Flitwick, Bedfordshire, MK45 — £465,000 • 3 bed • 2 bath • 1286 ft²
3 bedroom semi-detached house for sale in Windmill Road, Flitwick, Bedfordshire, MK45 — £465,000 • 3 bed • 2 bath • 1286 ft²