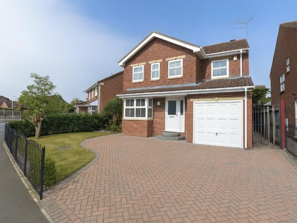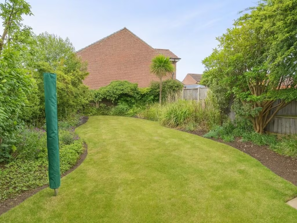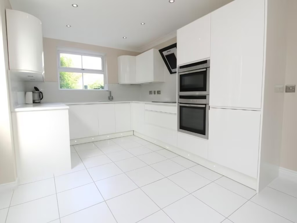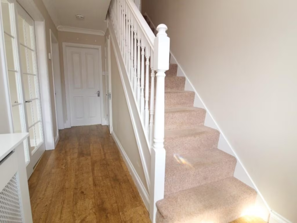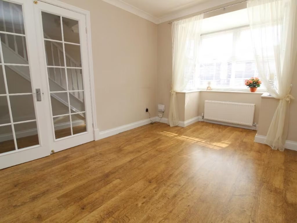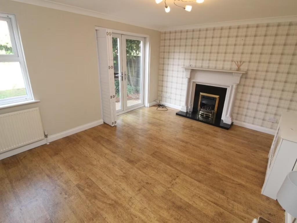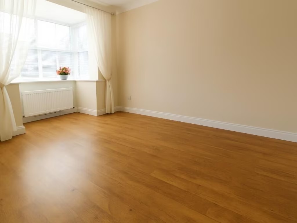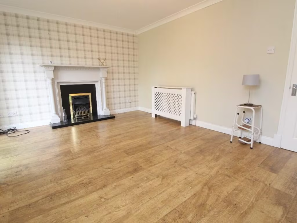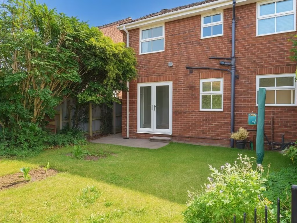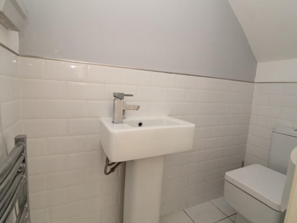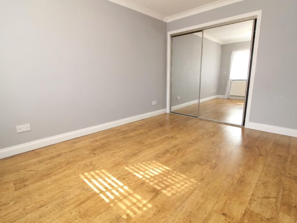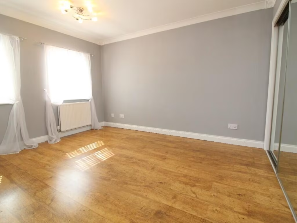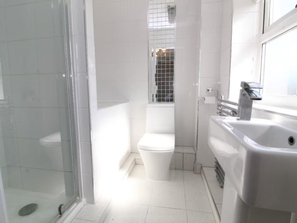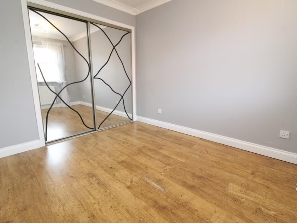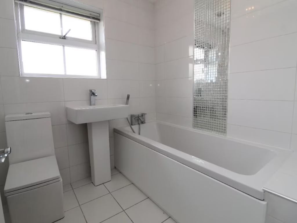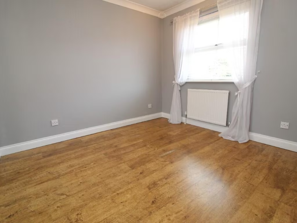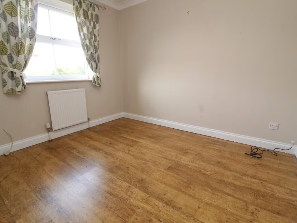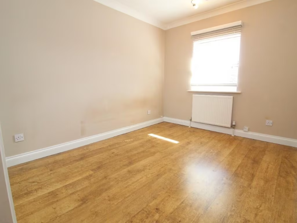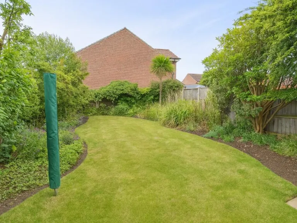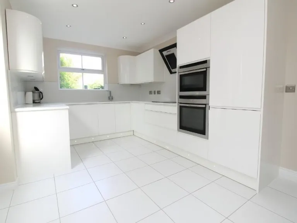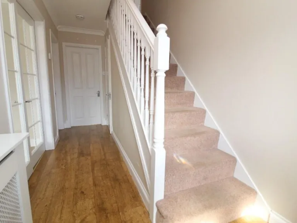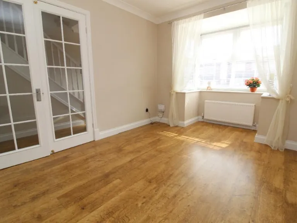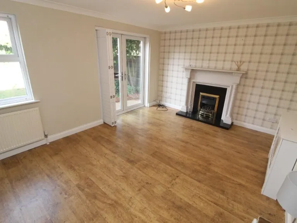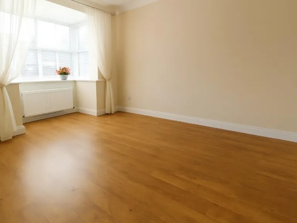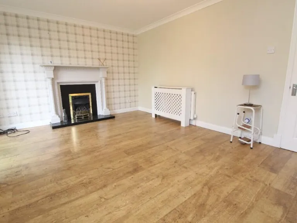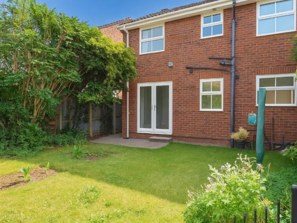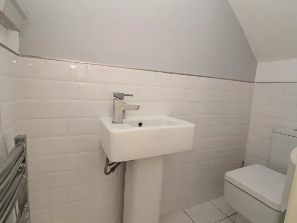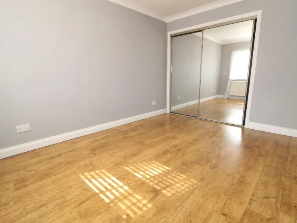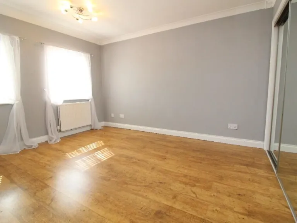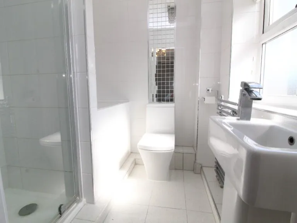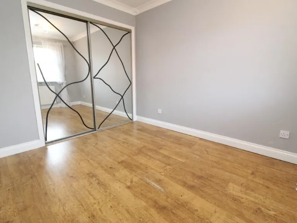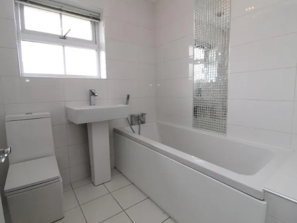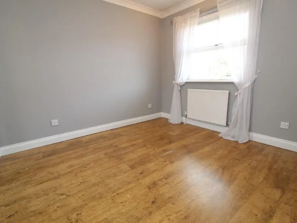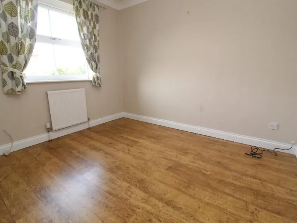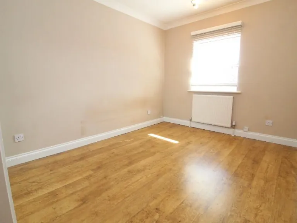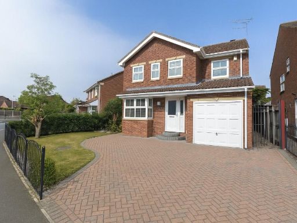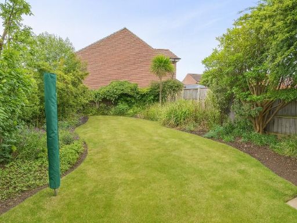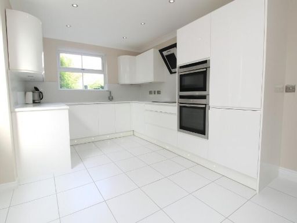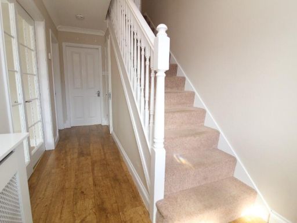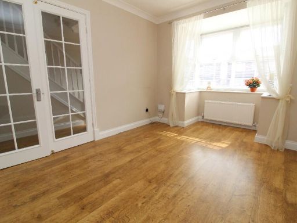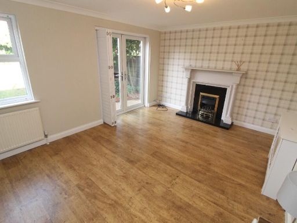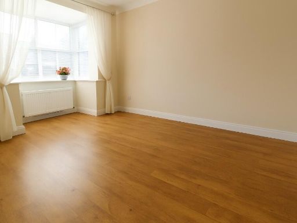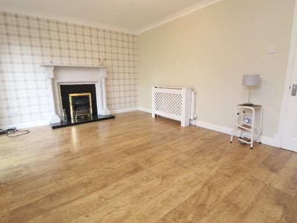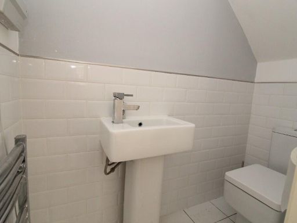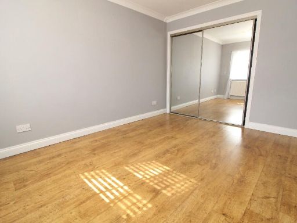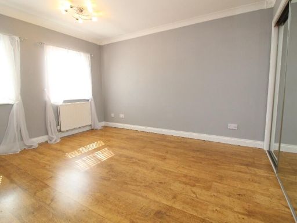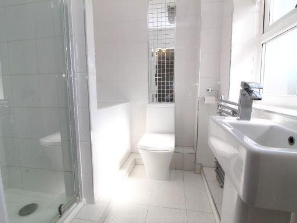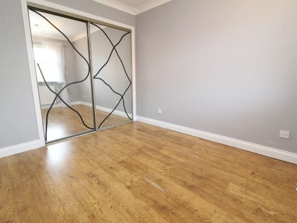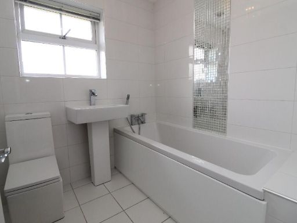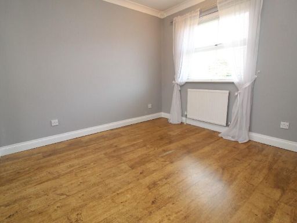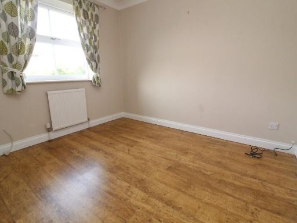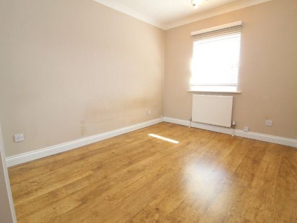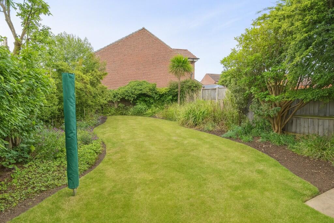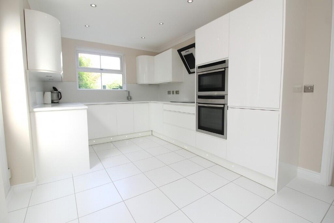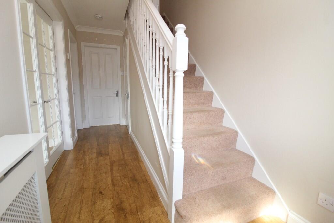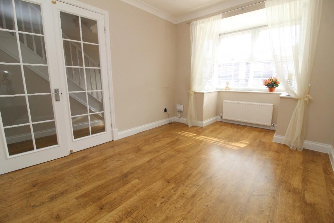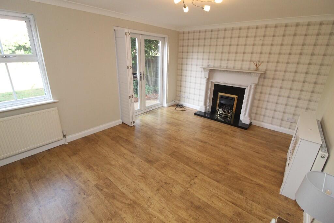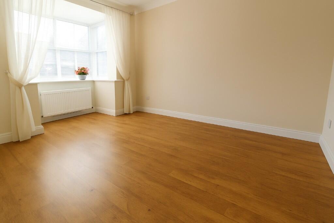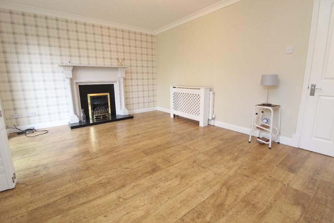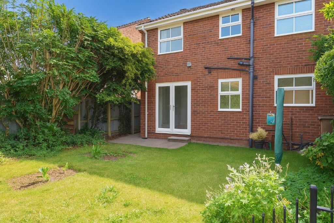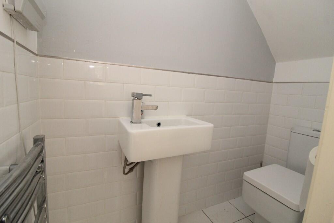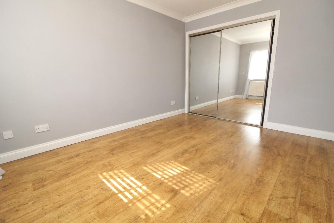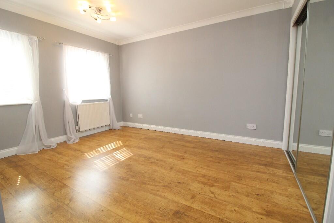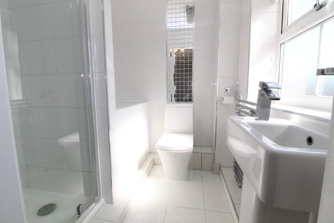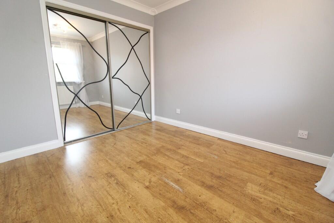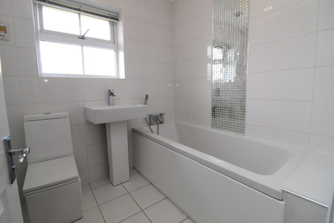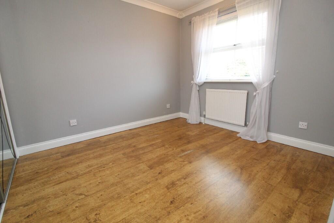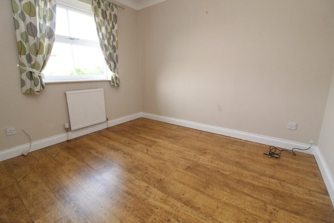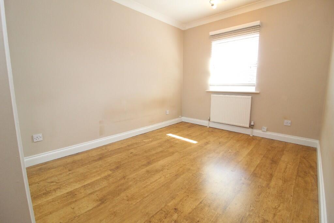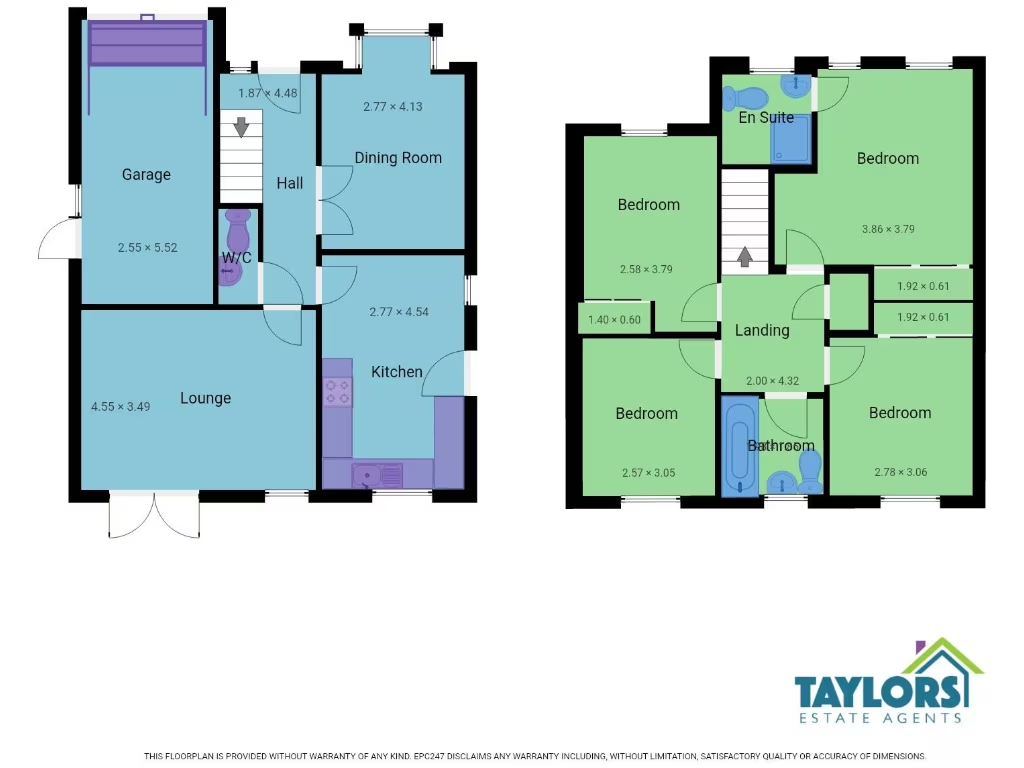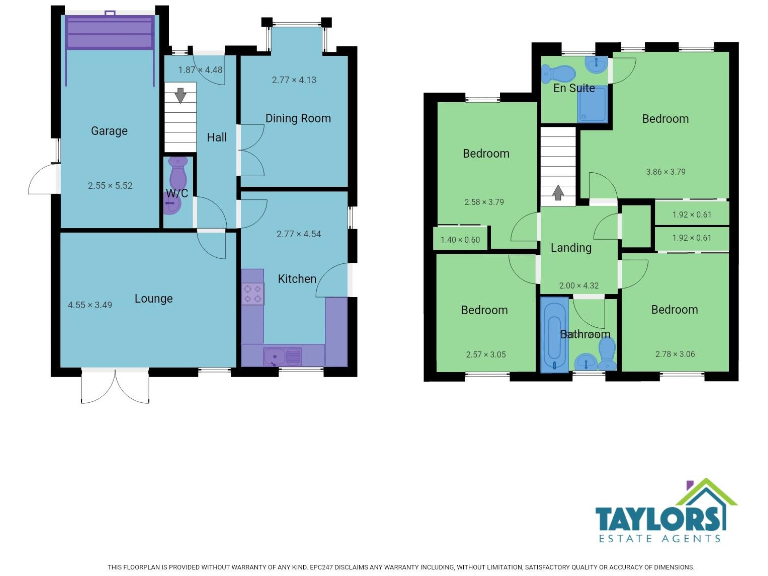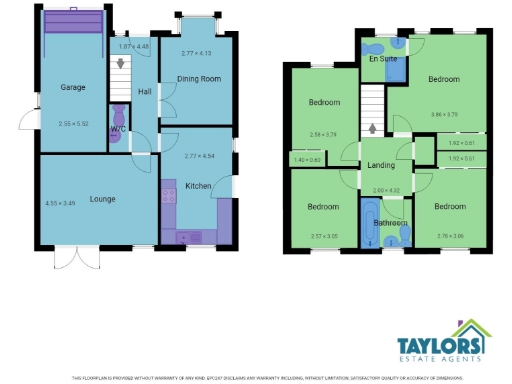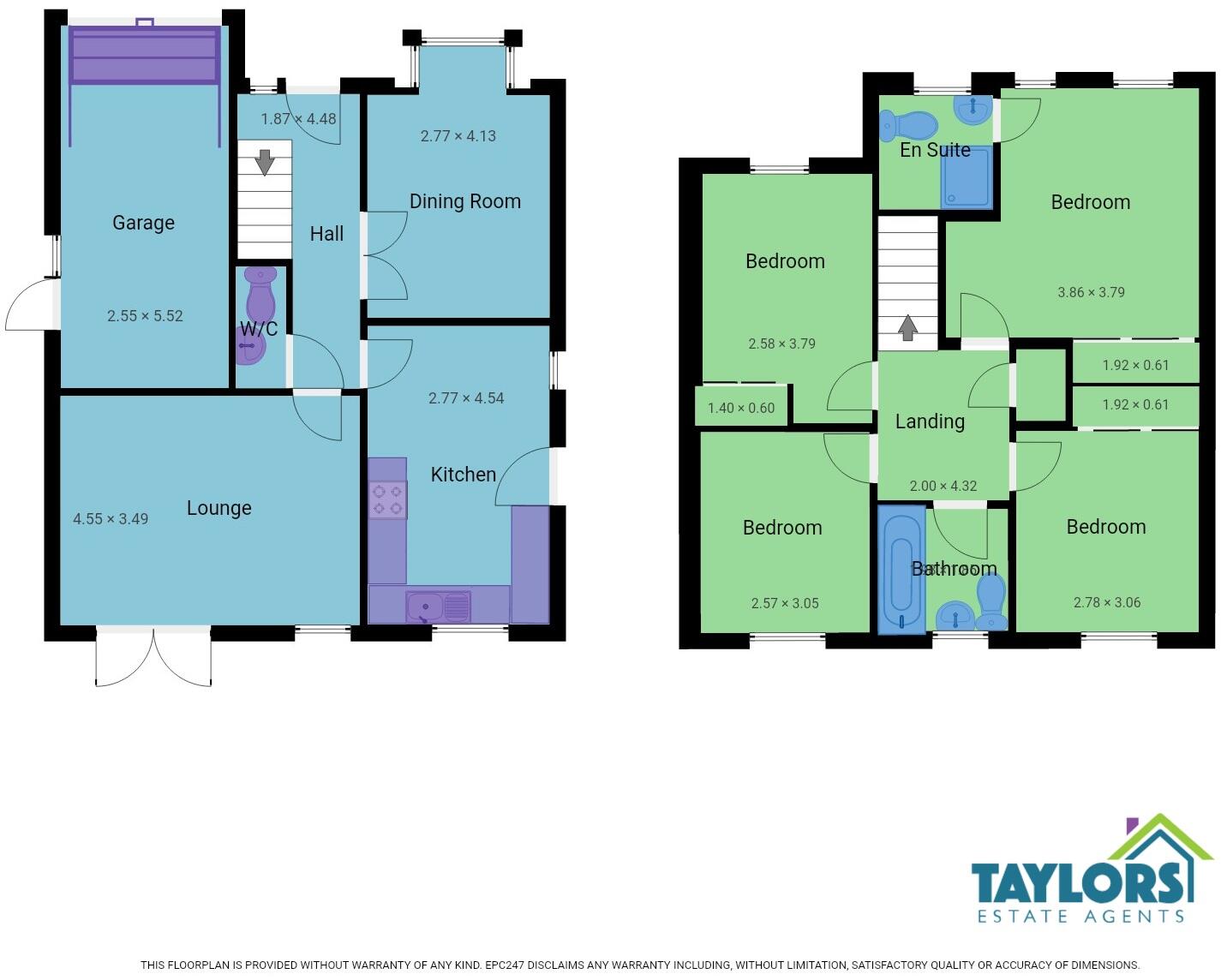Summary -
3 SORREL CLOSE,BEVERLEY,HU17 8XL
HU17 8XL
4 bed 2 bath Detached
Immaculate four-bedroom family home in top Beverley school catchment and cul-de-sac setting.
Four double bedrooms including master with en-suite
High-gloss kitchen with quartz worktops and Neff appliances
Two reception rooms; flexible dining/family/home office space
West-facing private garden with lawn, patio and mature borders
Block-paved driveway for several cars plus integral garage (STPP)
New combination boiler fitted in 2023; intruder alarm installed
Freehold, offered chain free; average overall house size (1152 sqft)
Garage conversion would require planning consent; buyers should verify details
A roomy, well-presented four-bedroom detached home in a peaceful Beverley cul-de-sac, ideal for families seeking space and strong school catchment. The ground floor offers two flexible reception rooms and a high-gloss kitchen with quartz worktops and integrated Neff appliances — a practical hub for everyday family life and entertaining. The lounge opens through French doors to a west-facing garden with mature borders, a lawn, patio and wildlife features, providing afternoon sun and privacy.
Upstairs the master bedroom includes built-in wardrobes and an en-suite; three further double bedrooms and a contemporary family bathroom complete the layout. Recent practical upgrades include a modern combination boiler fitted in 2023 and an intruder alarm. The property is freehold, chain free and sits on a decent plot with a block-paved driveway and integral garage offering storage or conversion potential (subject to planning permission).
Practical considerations are straightforward: the house is an average-sized family home with fast broadband, average mobile signal and low local crime. Potential buyers should note any garage conversion would require consent and the vendor’s particulars should be checked by buyers’ solicitors or surveyors. Vacant possession is available, and council tax is believed to be band D (buyers should confirm).
This home suits growing families who value strong local schools, convenient transport links to York and Hull, and a ready-to-live-in house with room to adapt. Viewing is recommended to appreciate the layout, garden orientation and scope for modest improvements.
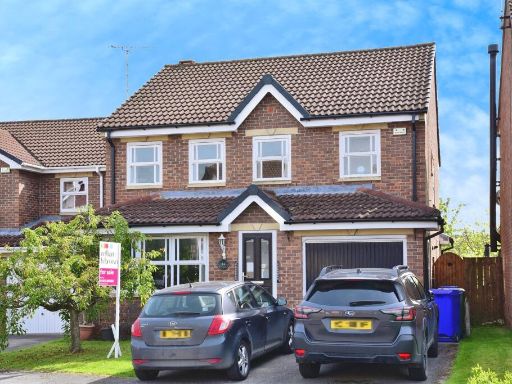 4 bedroom detached house for sale in Sorrel Close, BEVERLEY, HU17 — £350,000 • 4 bed • 2 bath • 1152 ft²
4 bedroom detached house for sale in Sorrel Close, BEVERLEY, HU17 — £350,000 • 4 bed • 2 bath • 1152 ft²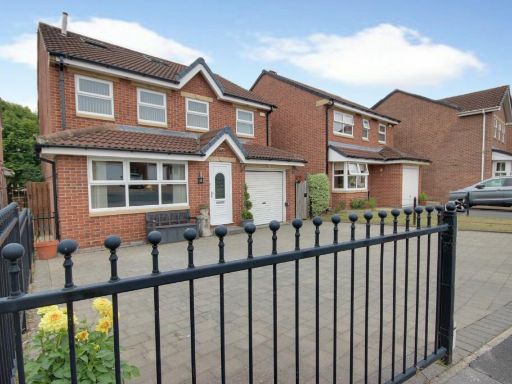 4 bedroom detached house for sale in 31 Sorrel Close, Beverley, HU17 — £425,000 • 4 bed • 3 bath • 2123 ft²
4 bedroom detached house for sale in 31 Sorrel Close, Beverley, HU17 — £425,000 • 4 bed • 3 bath • 2123 ft²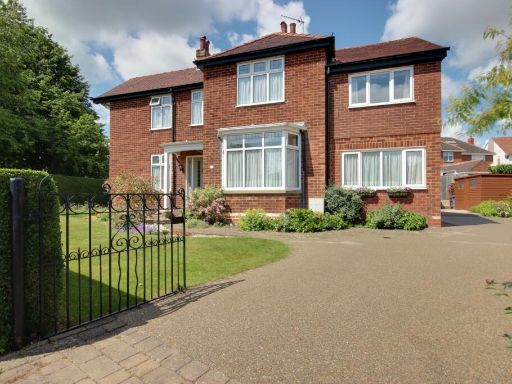 4 bedroom detached house for sale in 36 Thurstan Road, Beverley, HU17 — £550,000 • 4 bed • 3 bath • 1658 ft²
4 bedroom detached house for sale in 36 Thurstan Road, Beverley, HU17 — £550,000 • 4 bed • 3 bath • 1658 ft²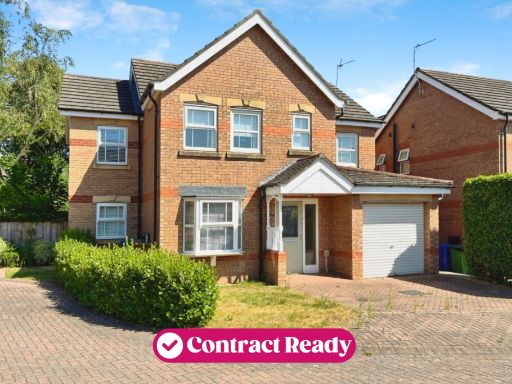 4 bedroom detached house for sale in Browns Way, Beverley, , HU17 8FQ, HU17 — £350,000 • 4 bed • 2 bath • 1410 ft²
4 bedroom detached house for sale in Browns Way, Beverley, , HU17 8FQ, HU17 — £350,000 • 4 bed • 2 bath • 1410 ft²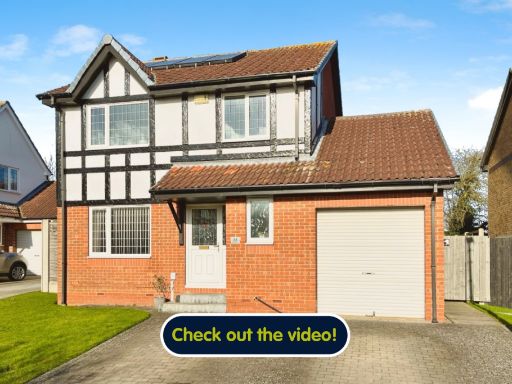 4 bedroom detached house for sale in Colleridge Grove, Beverley, HU17 8XD, HU17 — £325,000 • 4 bed • 2 bath • 1378 ft²
4 bedroom detached house for sale in Colleridge Grove, Beverley, HU17 8XD, HU17 — £325,000 • 4 bed • 2 bath • 1378 ft²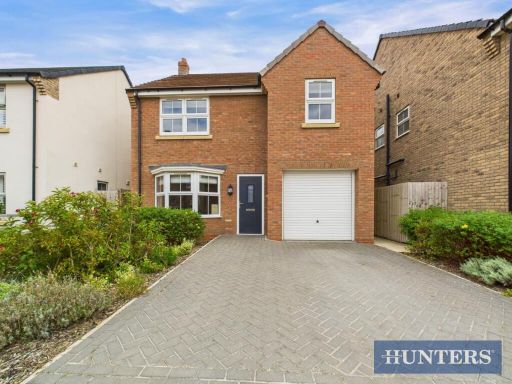 4 bedroom house for sale in Westerby Vale, Beverley, HU17 8WL, HU17 — £350,000 • 4 bed • 2 bath • 1073 ft²
4 bedroom house for sale in Westerby Vale, Beverley, HU17 8WL, HU17 — £350,000 • 4 bed • 2 bath • 1073 ft²