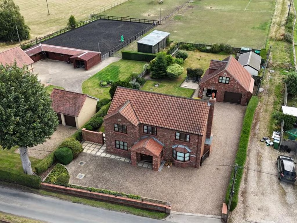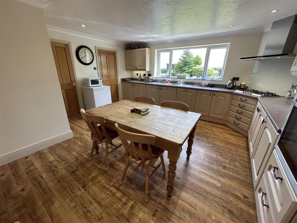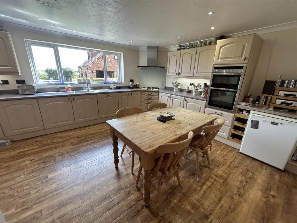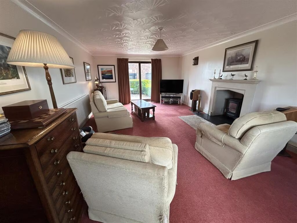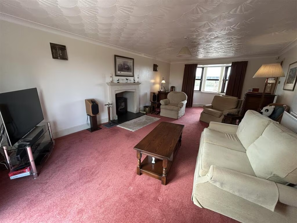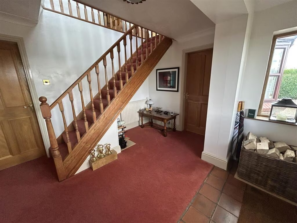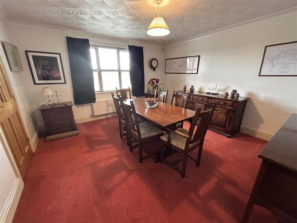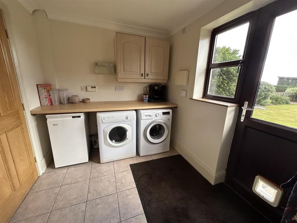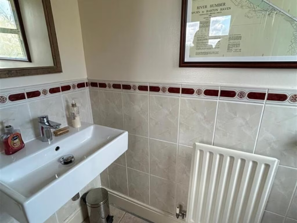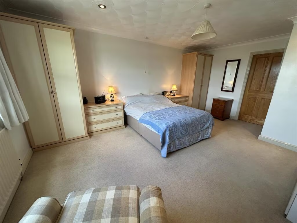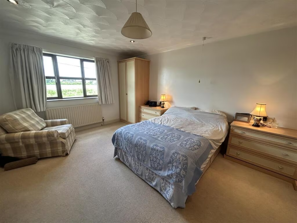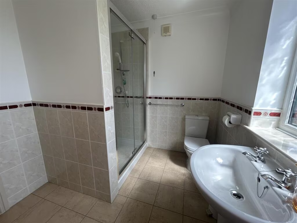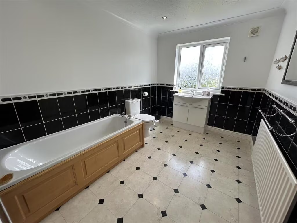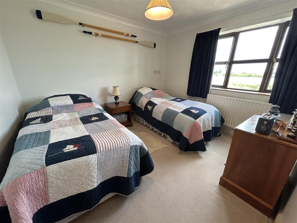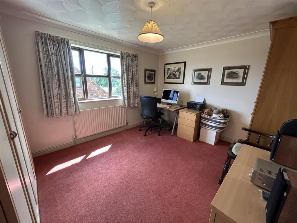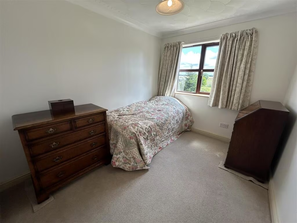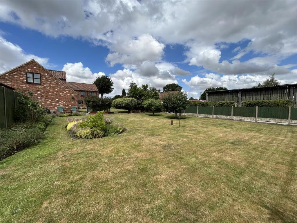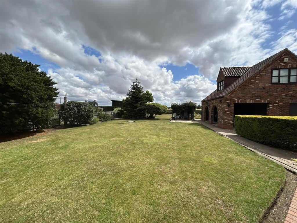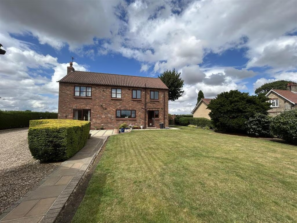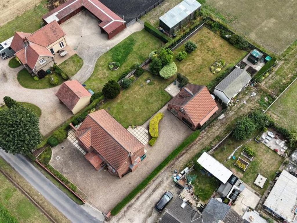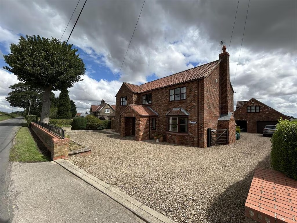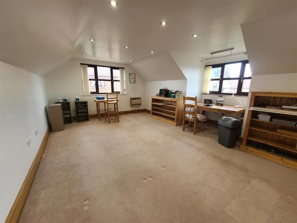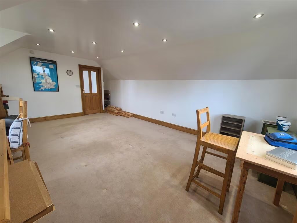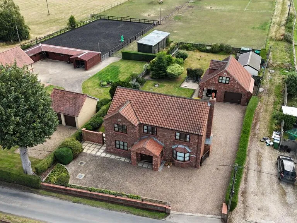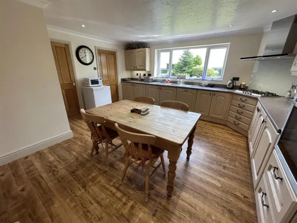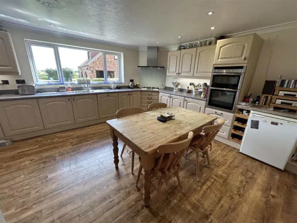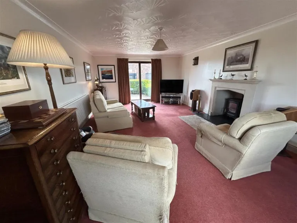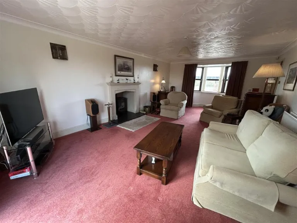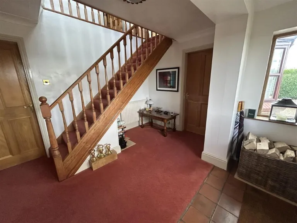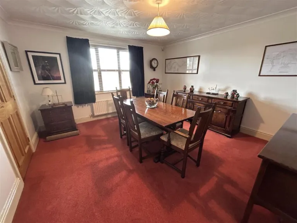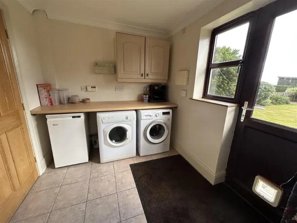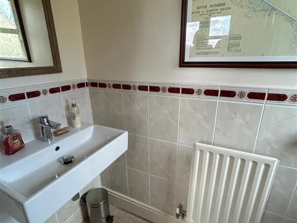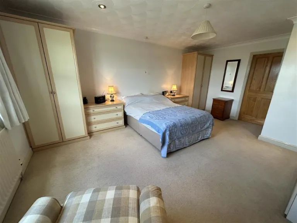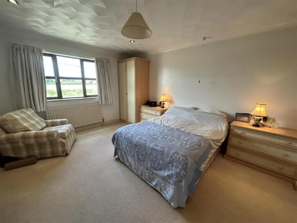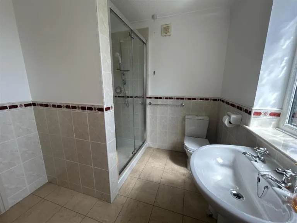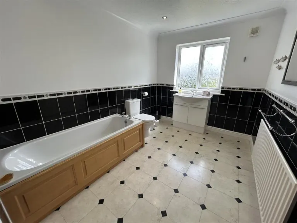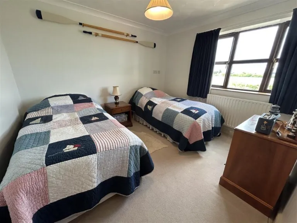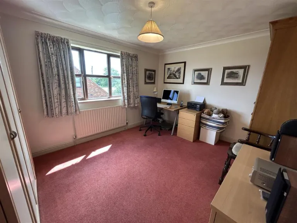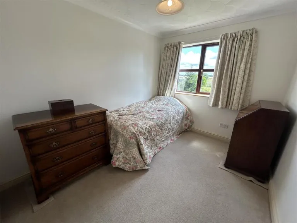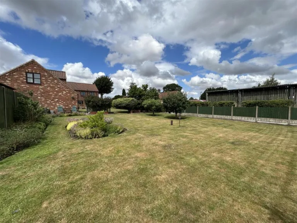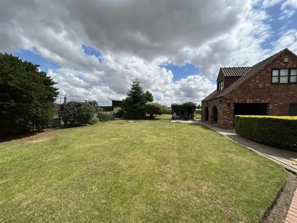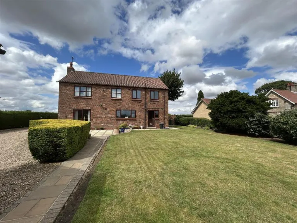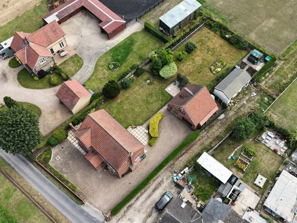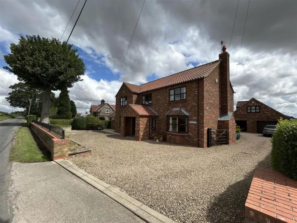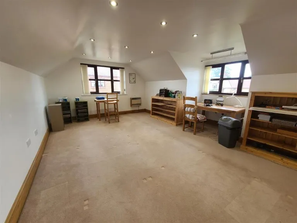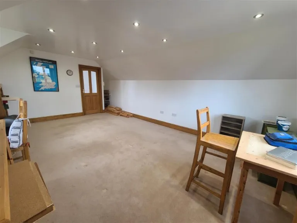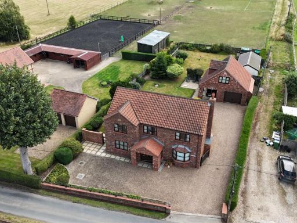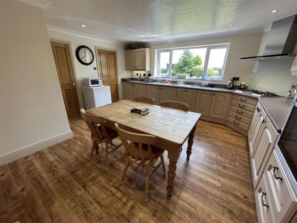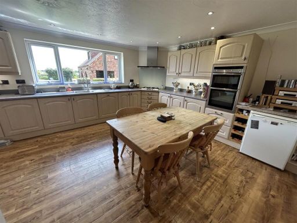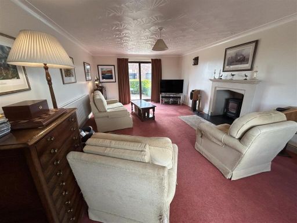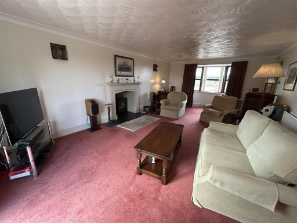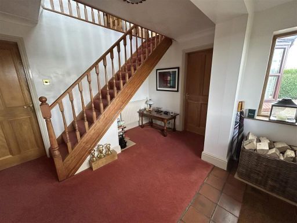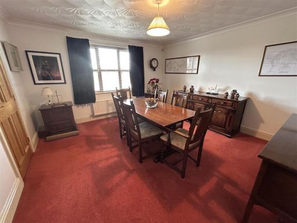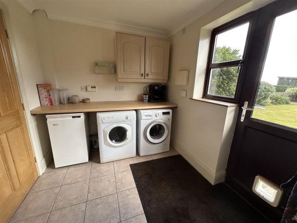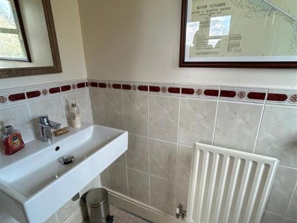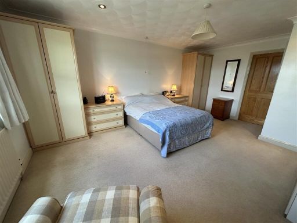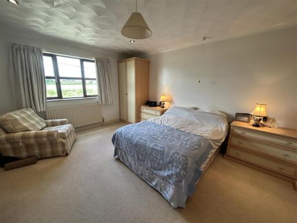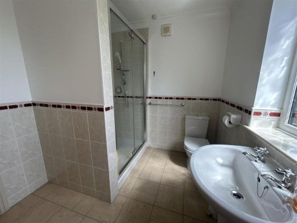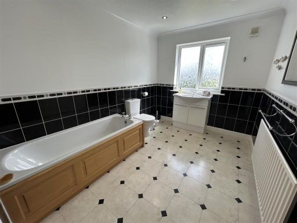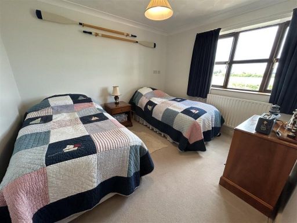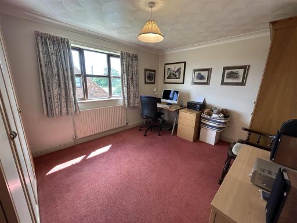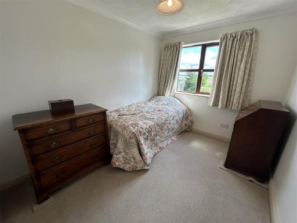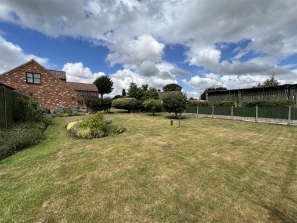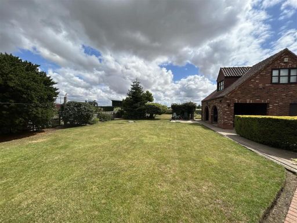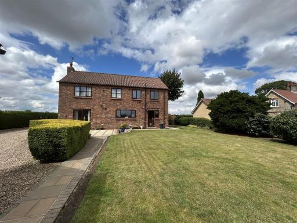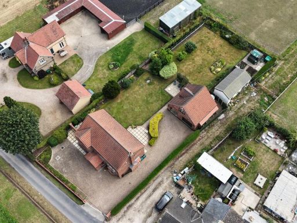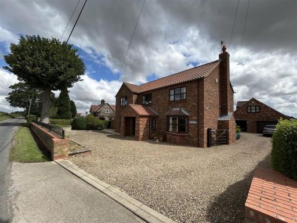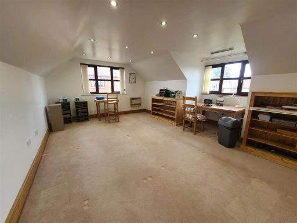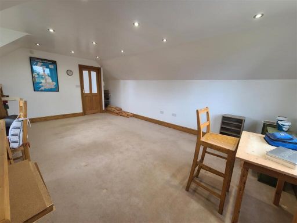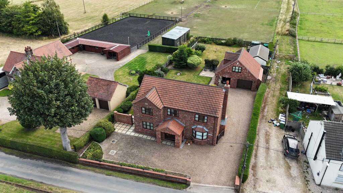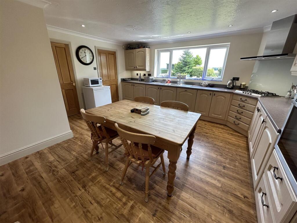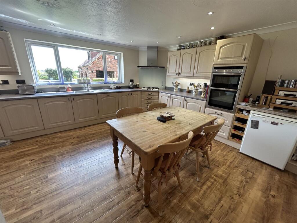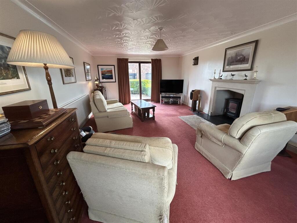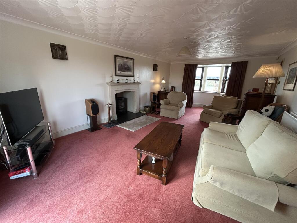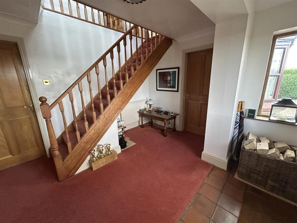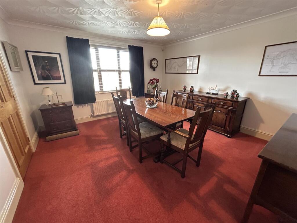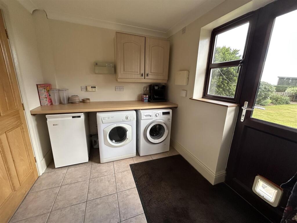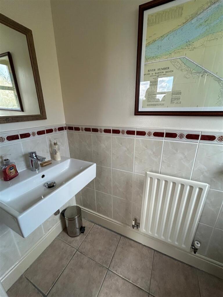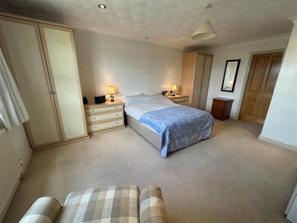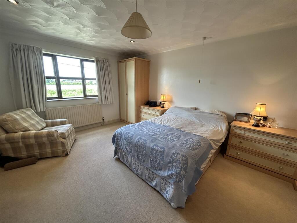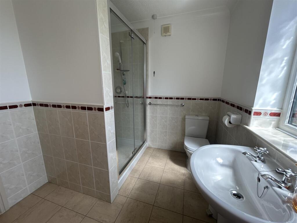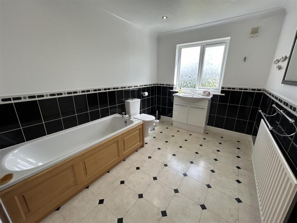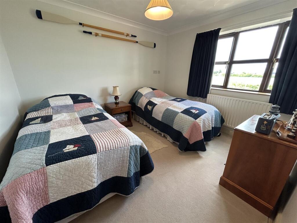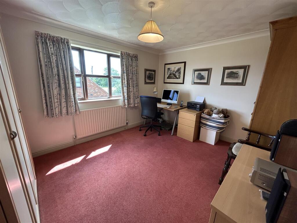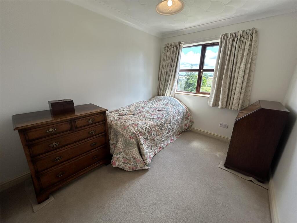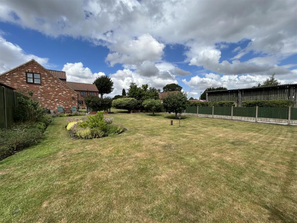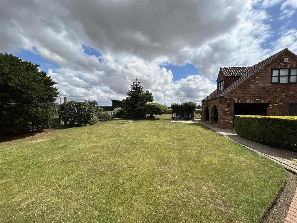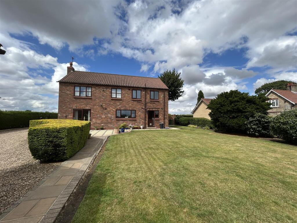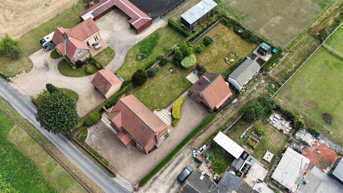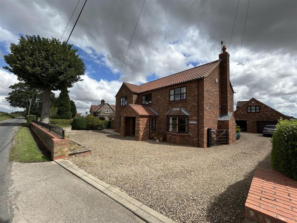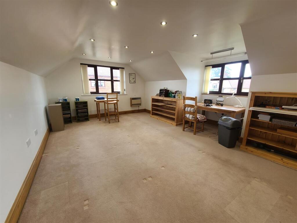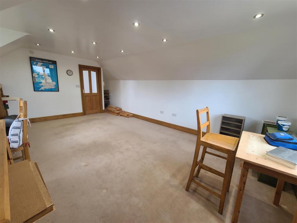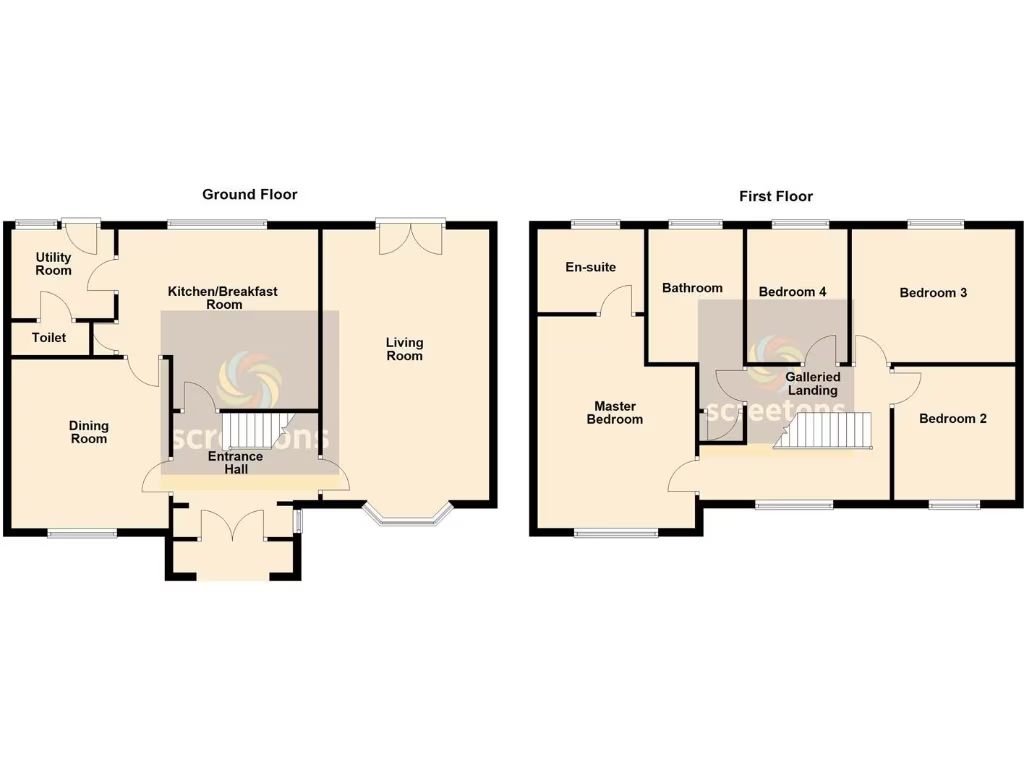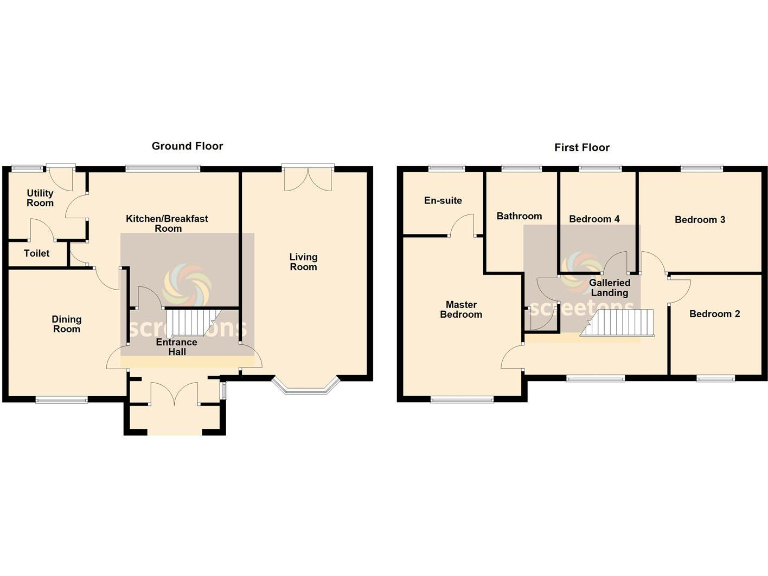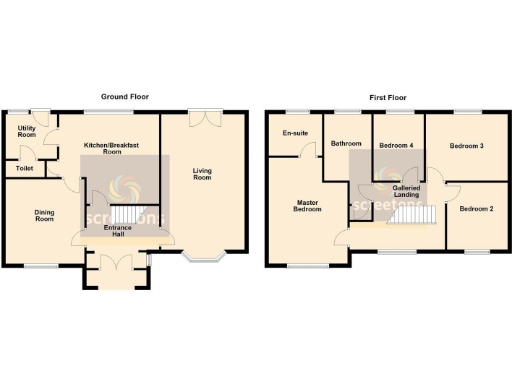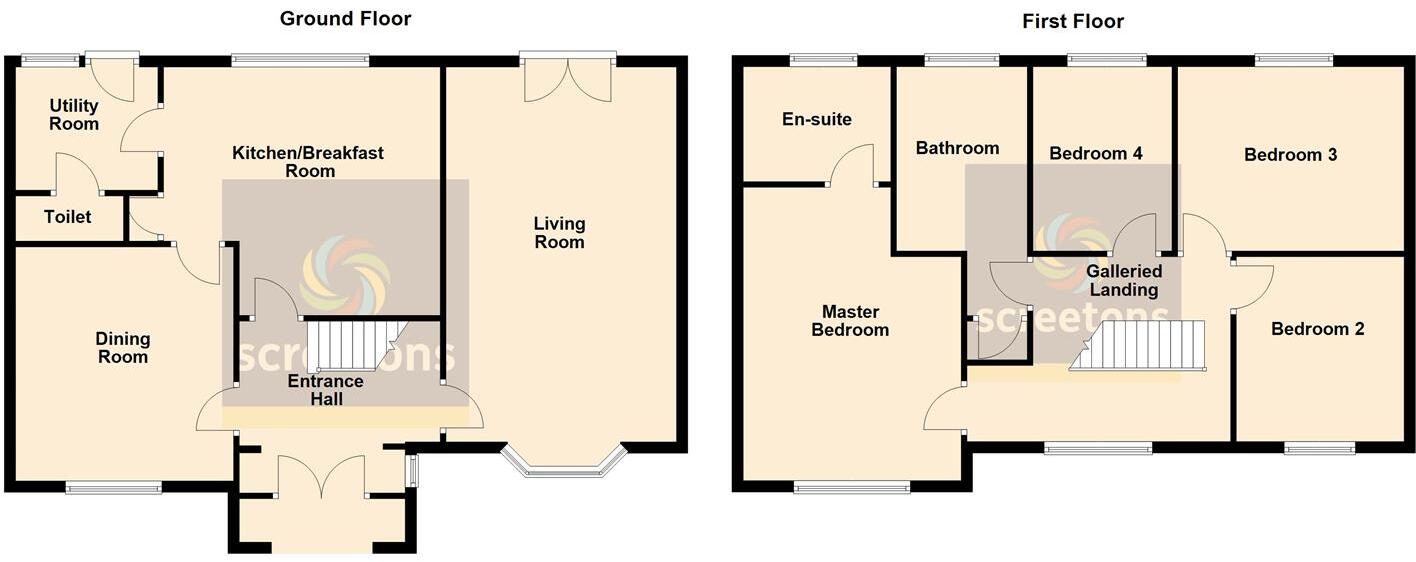Summary - THE MAP HOUSE SKELTON GOOLE DN14 7RP
4 bed 2 bath Detached
Spacious four-bedroom riverside house with large gardens, garage annexe and excellent countryside views..
- Riverside front aspect with open rear field views
- Four bedrooms; master bedroom with en-suite
- Detached garage with car port and first-floor versatile room
- Large landscaped gardens, fruit trees and extensive driveway parking
- Oil-fired boiler; fuel and running costs higher than gas
- Septic tank drainage; maintenance and emptying required
- Solid brick walls (assumed no insulation) may need upgrading
- Low flood risk, very low local crime, fast broadband
Set in a peaceful riverside hamlet, The Map House is a spacious detached family home with genuine countryside appeal. The front offers river views while the rear opens onto paddocks and fields — ideal for families who value privacy and outdoor space.
Internally the layout is practical: large lounge with wood-burning stove, separate dining room, generous kitchen/breakfast, utility and cloakroom, plus four first-floor bedrooms including a generous master with en-suite. A galleried landing and well-proportioned rooms create a comfortable, airy feel throughout.
Outside the plot is a major asset: landscaped gardens, fruit trees, extensive driveway parking and a detached garage building with carport and a first-floor room suitable for a home office, gym or hobby space. Practical notes: heating is oil-fired, drainage is by septic tank and the property is of solid brick construction (no built-in wall insulation assumed), which may prompt insulation or heating upgrades for efficiency.
This home suits a family seeking rural living with strong indoor-outdoor flow and space to expand hobbies or home working. The property is well presented but buyers should budget for long-term maintenance items associated with older solid-wall houses and an oil heating system. A viewing is recommended to appreciate the setting and versatile outbuilding.
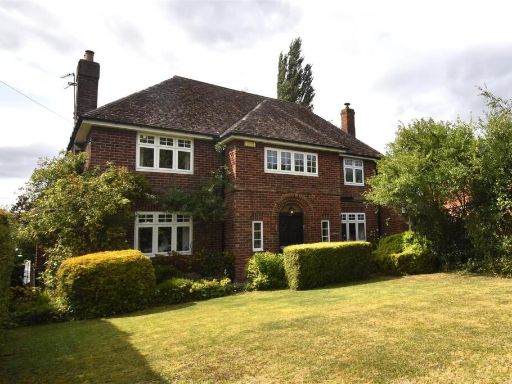 4 bedroom detached house for sale in High Street, Hook, Goole, DN14 — £549,000 • 4 bed • 2 bath • 1543 ft²
4 bedroom detached house for sale in High Street, Hook, Goole, DN14 — £549,000 • 4 bed • 2 bath • 1543 ft²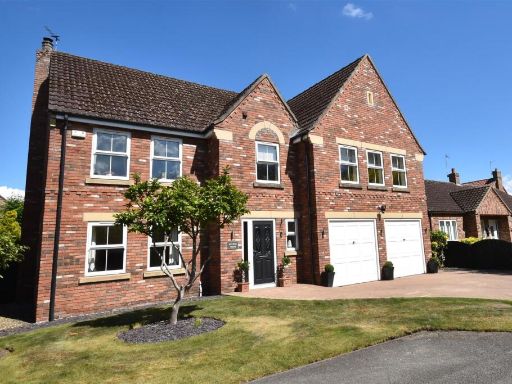 5 bedroom detached house for sale in High Street, Hook, Goole, DN14 — £435,000 • 5 bed • 3 bath • 2918 ft²
5 bedroom detached house for sale in High Street, Hook, Goole, DN14 — £435,000 • 5 bed • 3 bath • 2918 ft²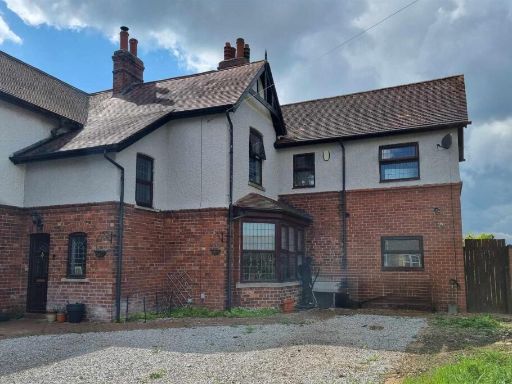 4 bedroom semi-detached house for sale in Garth Lane, Hook, Goole, DN14 — £285,000 • 4 bed • 2 bath • 1389 ft²
4 bedroom semi-detached house for sale in Garth Lane, Hook, Goole, DN14 — £285,000 • 4 bed • 2 bath • 1389 ft²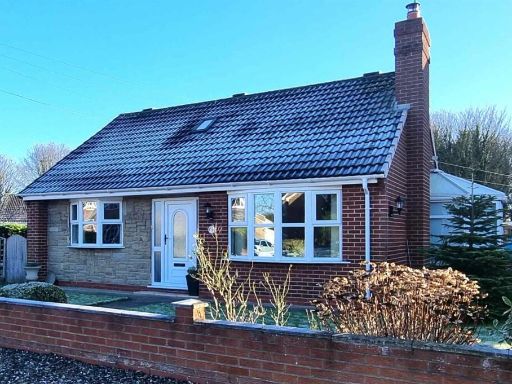 3 bedroom detached bungalow for sale in Willow Drive, Hook, Goole, DN14 — £259,500 • 3 bed • 2 bath • 1258 ft²
3 bedroom detached bungalow for sale in Willow Drive, Hook, Goole, DN14 — £259,500 • 3 bed • 2 bath • 1258 ft²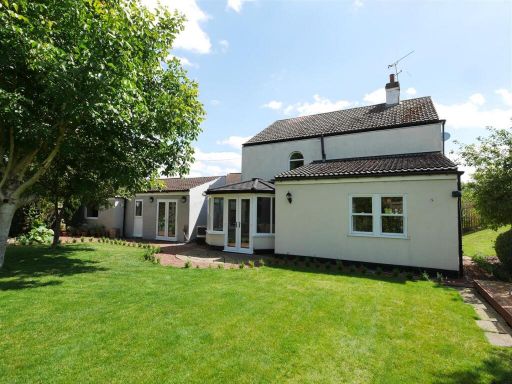 3 bedroom detached house for sale in Barmby on the Marsh, DN14 — £420,000 • 3 bed • 2 bath • 1760 ft²
3 bedroom detached house for sale in Barmby on the Marsh, DN14 — £420,000 • 3 bed • 2 bath • 1760 ft²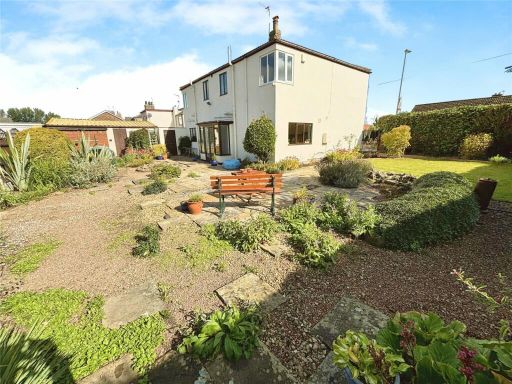 4 bedroom detached house for sale in High Street, Hook, Goole, East Yorkshire, DN14 — £335,000 • 4 bed • 2 bath • 1869 ft²
4 bedroom detached house for sale in High Street, Hook, Goole, East Yorkshire, DN14 — £335,000 • 4 bed • 2 bath • 1869 ft²