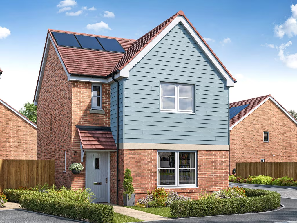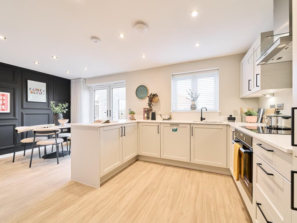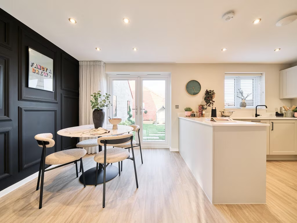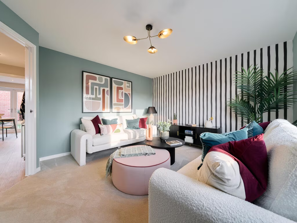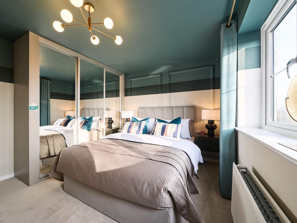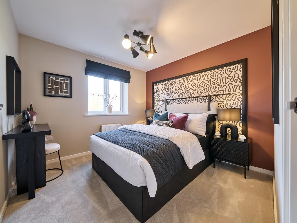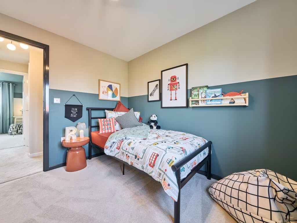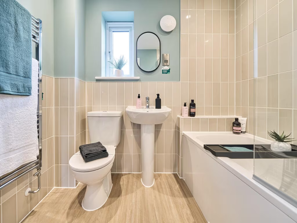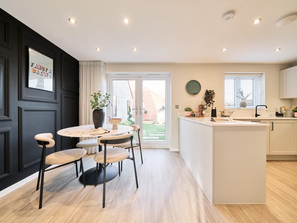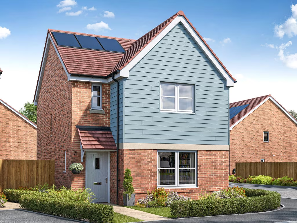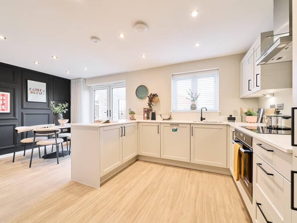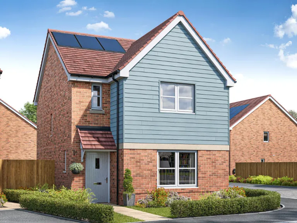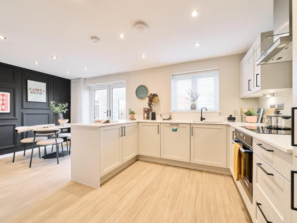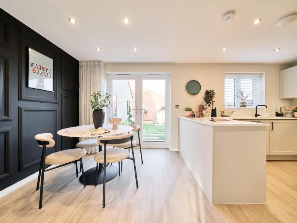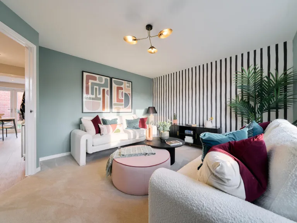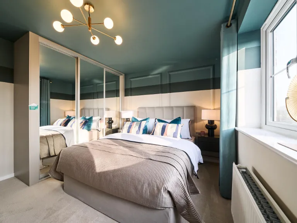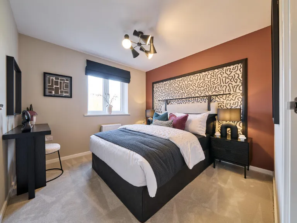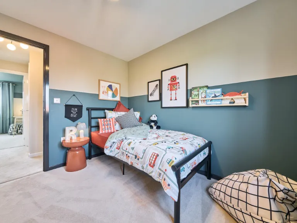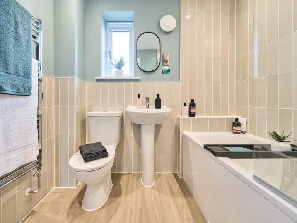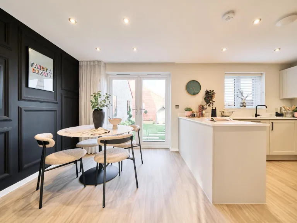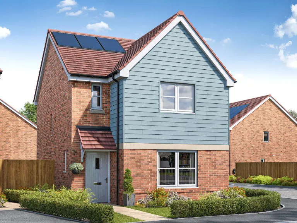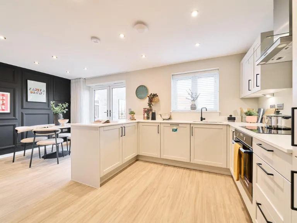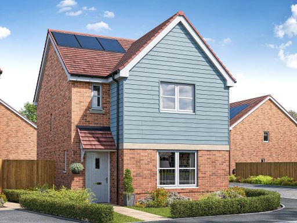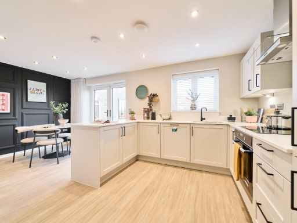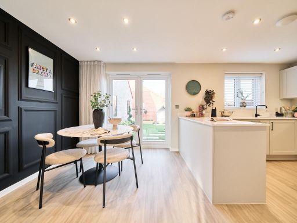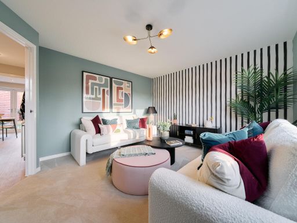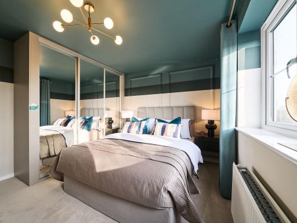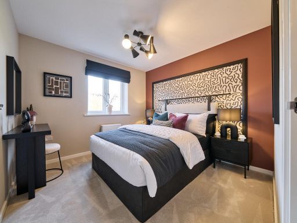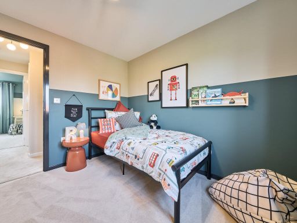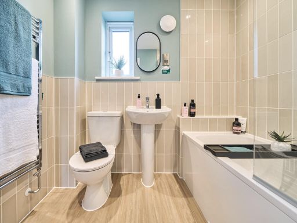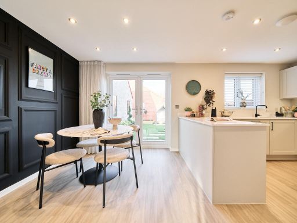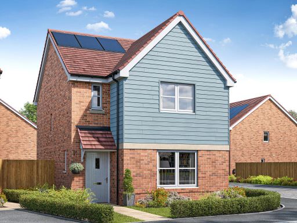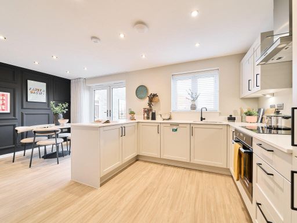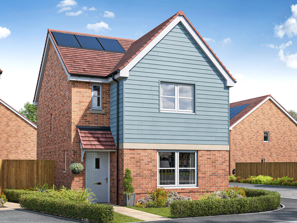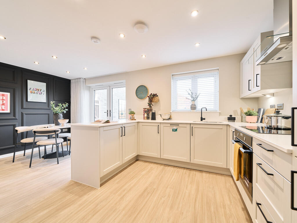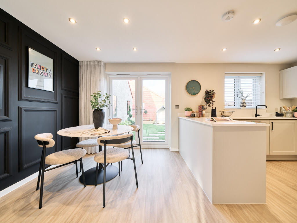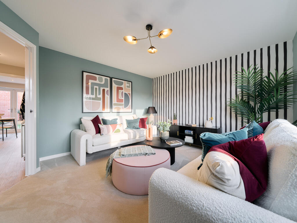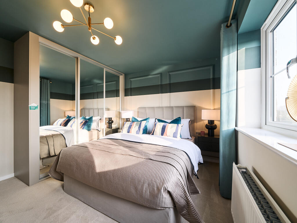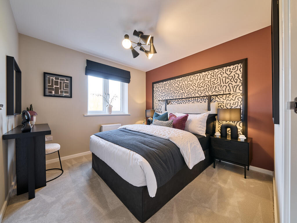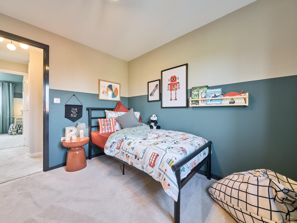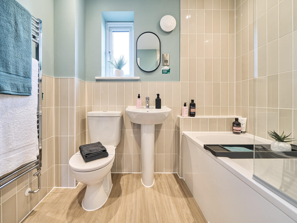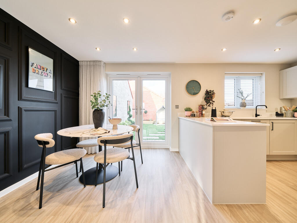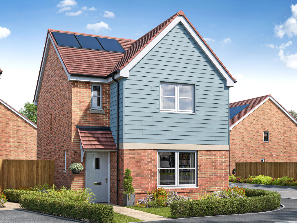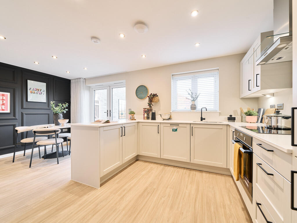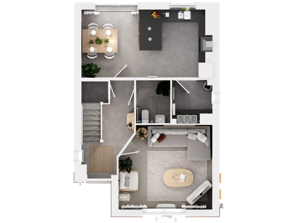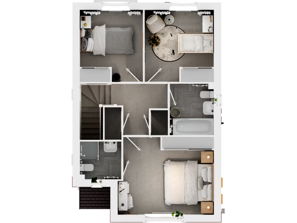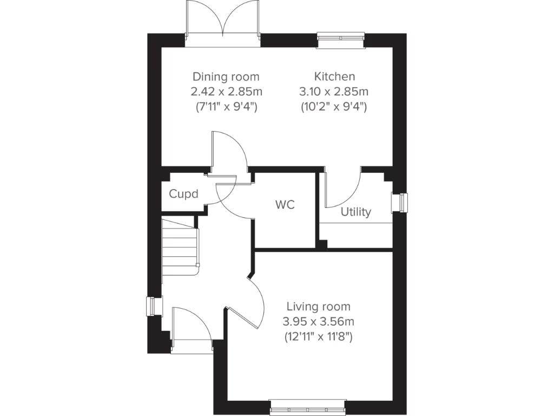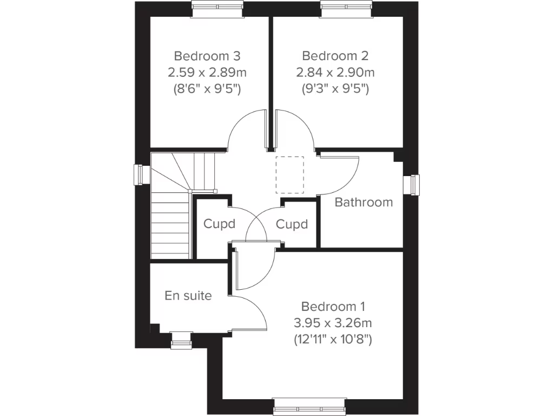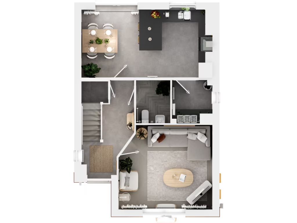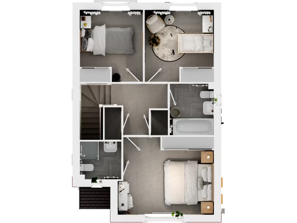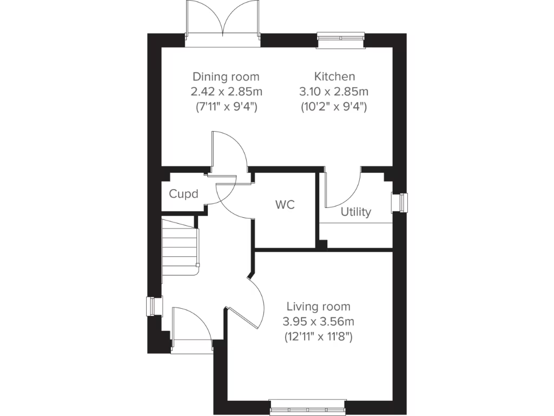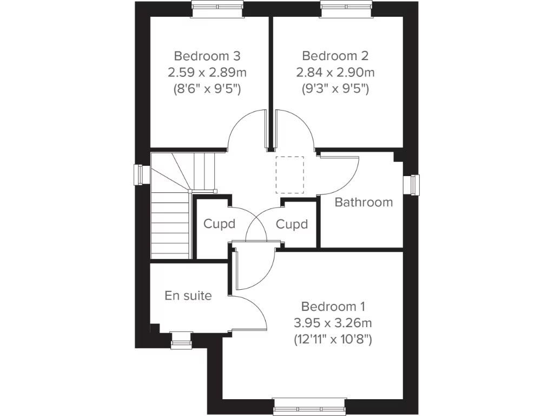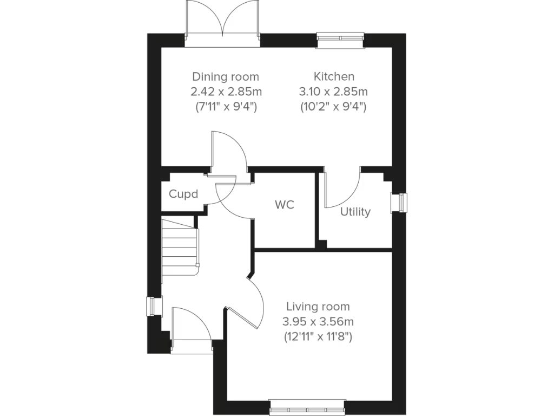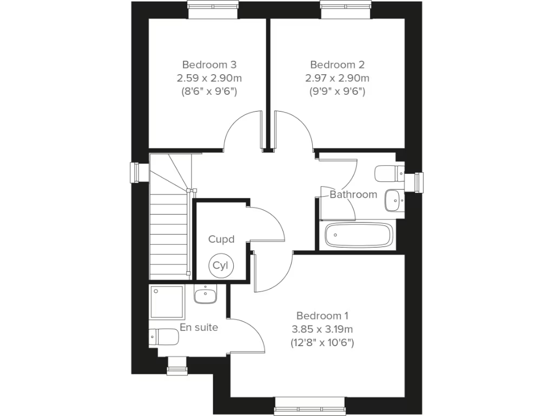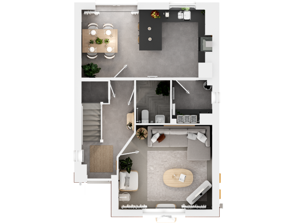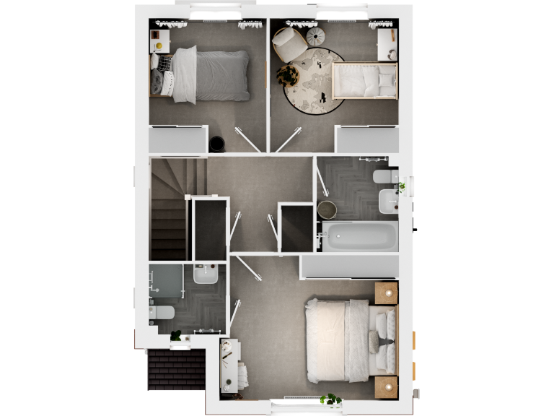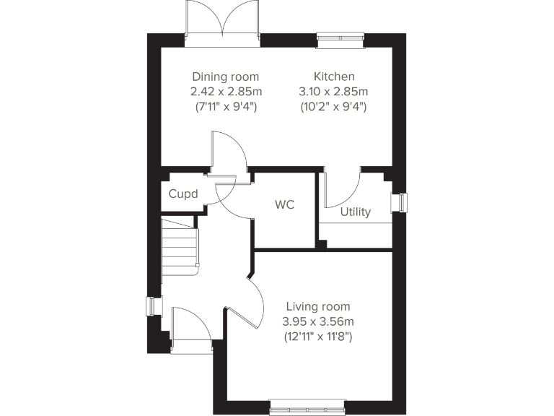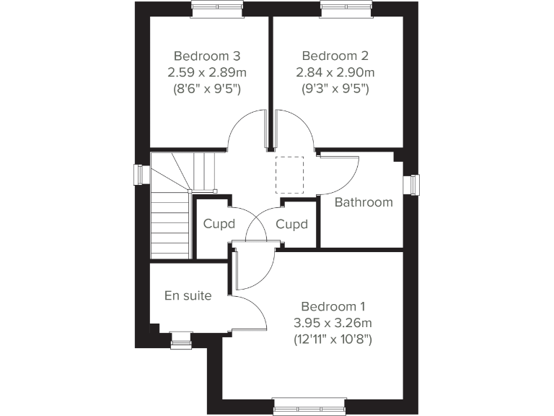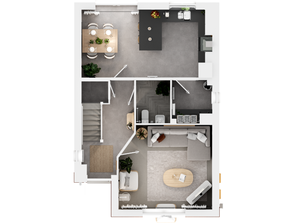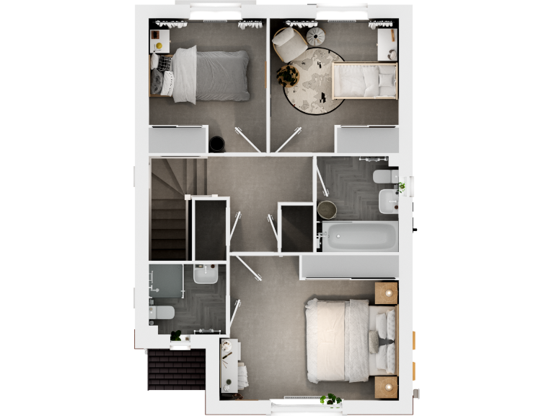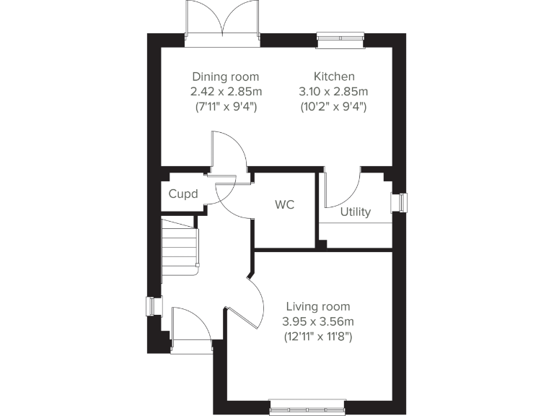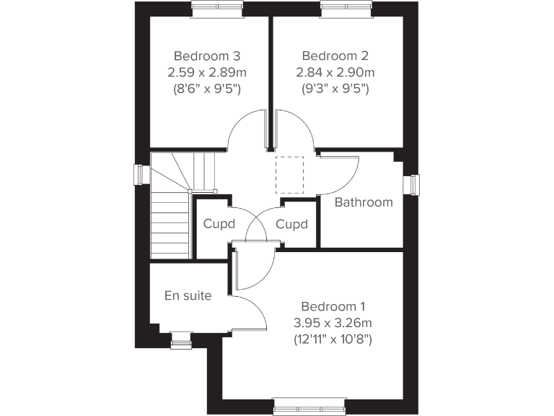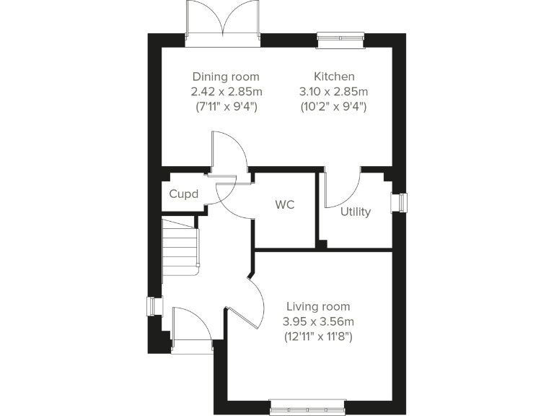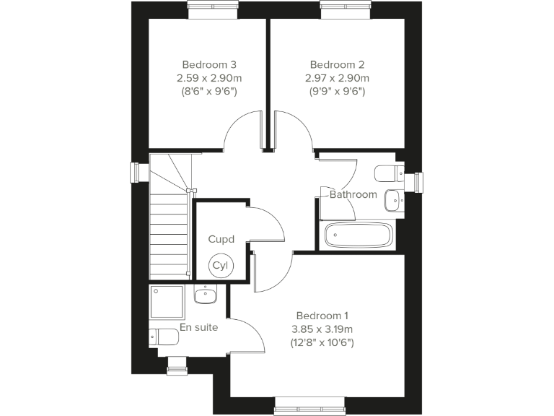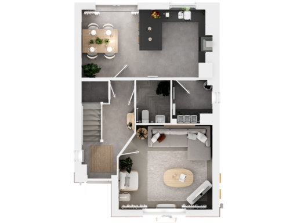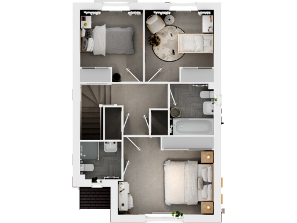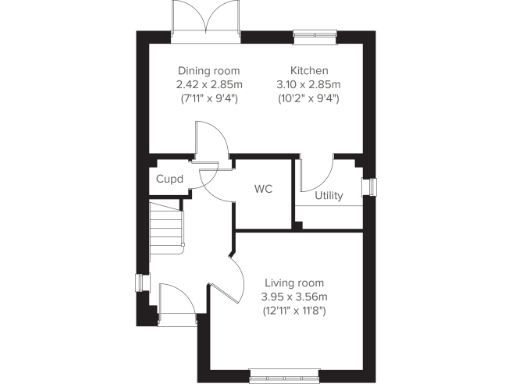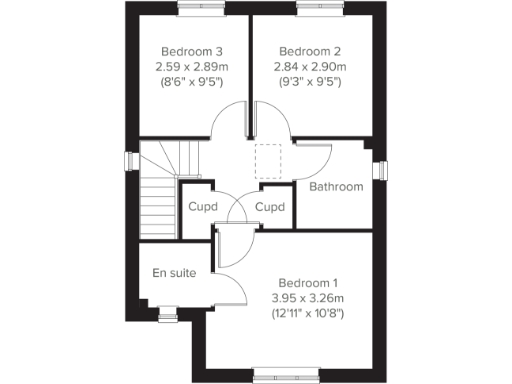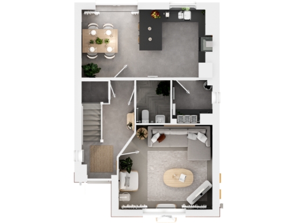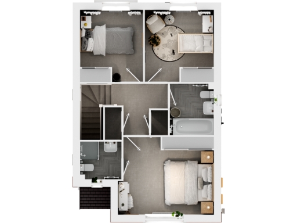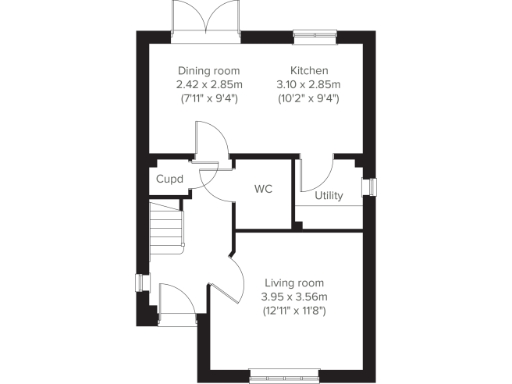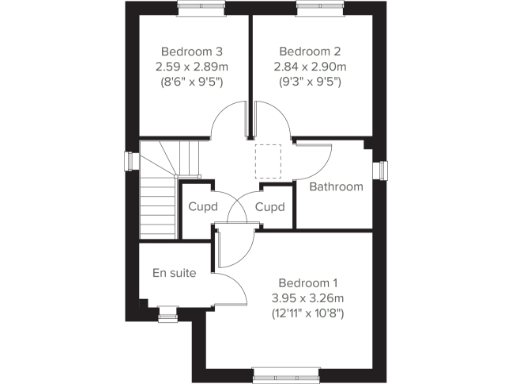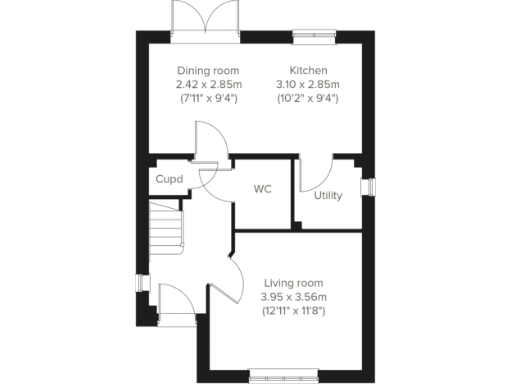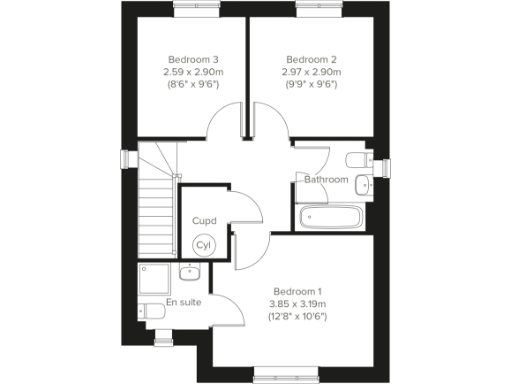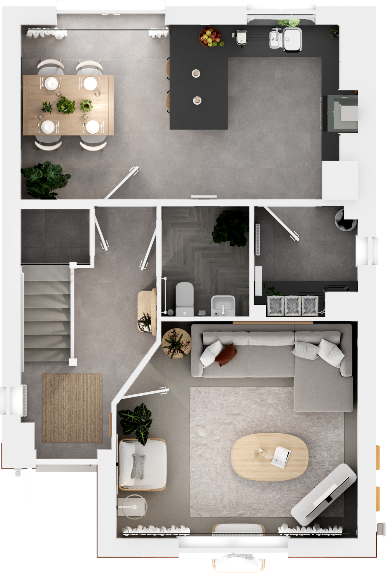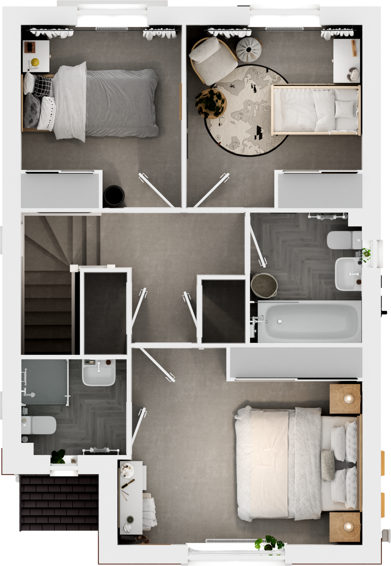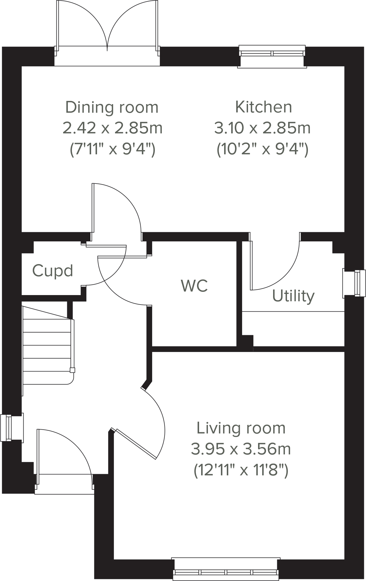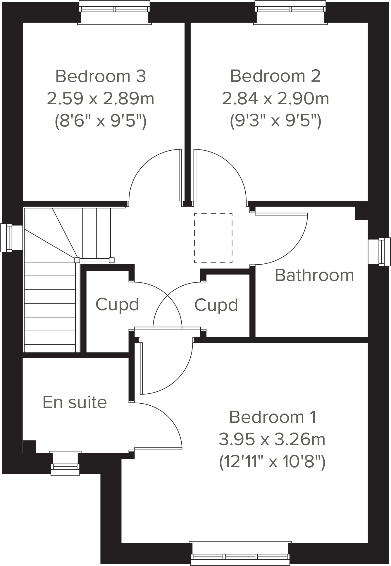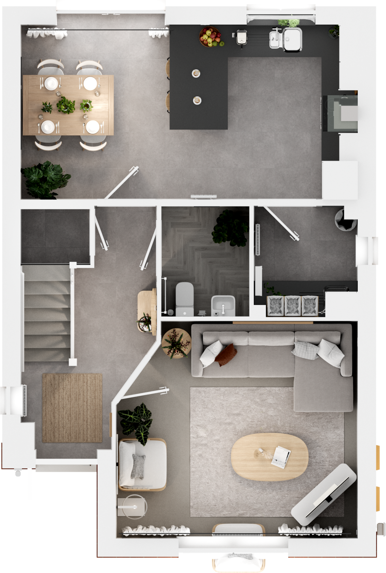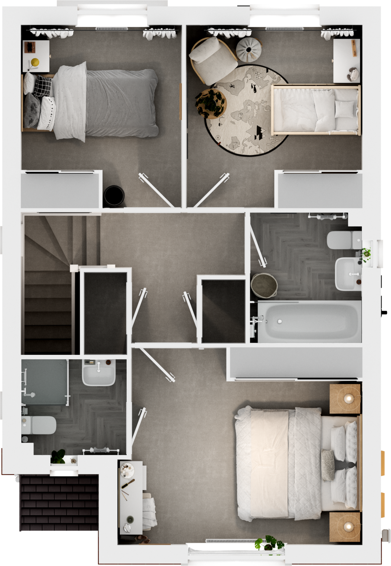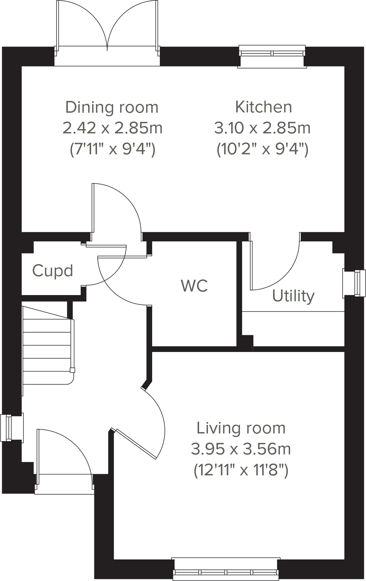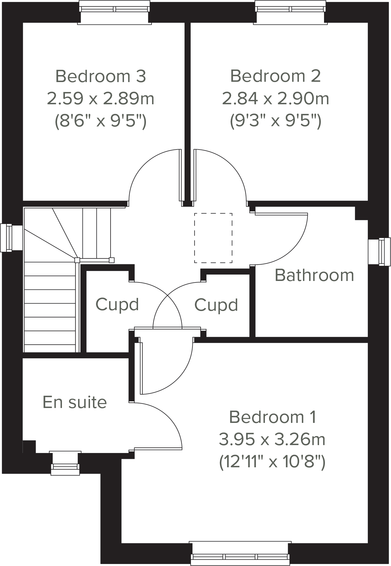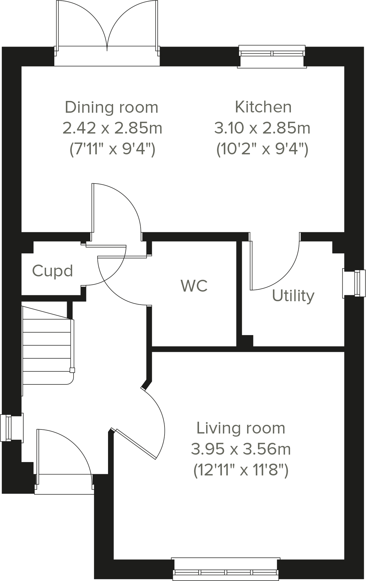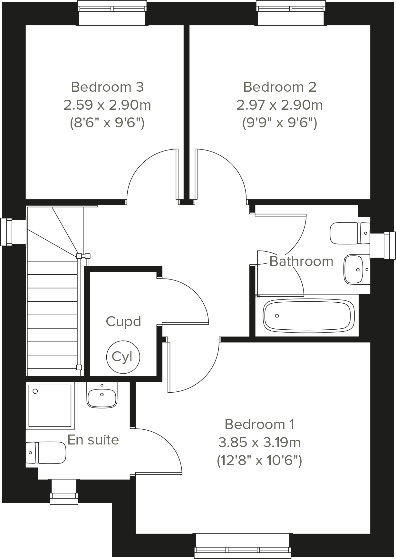Summary - Haywood Village,
THE RUNWAY,
WESTON-SUPER-MARE,
SOMERSET,
BS24 8ES BS24 8ES
3 bed 1 bath Detached
New, low-maintenance three-bedroom house ideal for practical family living.
Three bedrooms with en suite to bedroom one and ground-floor WC
Open-plan kitchen/dining with French doors to small rear garden
Separate living room provides quiet retreat
New-build, freehold and energy-efficient with solar panels indicated
Allocated off-street parking and fast broadband available
Compact internal size (~320 sq ft) and small plot limits outdoor space
Located in a hamlet/isolated setting; area shows some deprivation
Council tax band not yet available; check on post-occupation details
A bright, modern three-bedroom detached house in Haywood Village designed for practical family life. The Sherwood layout balances an open-plan kitchen/dining area with a separate living room, giving space for shared time and quiet. French doors connect the dining area to the small rear garden, extending the living space in warmer months.
This new-build freehold home is energy efficient and includes an en suite to the main bedroom, plus a ground-floor WC and separate utility — useful for school runs and everyday living. Allocated off-street parking and fast broadband make the house well-suited to modern family routines and remote working.
The property is compact (approximately 320 sq ft internal) and sits on a small plot, which keeps maintenance low but limits outdoor space. The local area has pockets of deprivation and is classified as a hamlet/isolated dwelling; community amenities, schools, and playgrounds are nearby, and several primary and secondary schools have good to outstanding Ofsted ratings.
Practical buyers will value the low flood risk, new-build condition and energy-efficiency; downsizers or first-time buyers seeking low-maintenance living will also find appeal. Be aware this is a small home for a three-bedroom layout — inspect to confirm room proportions and storage meets your needs.
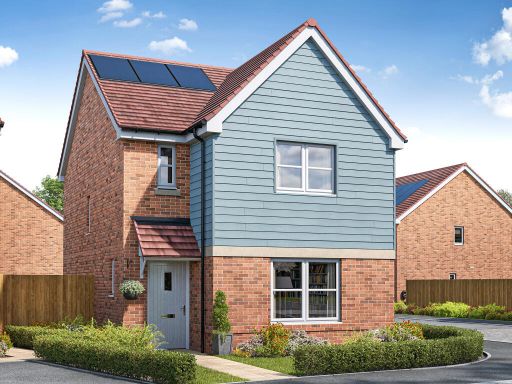 3 bedroom detached house for sale in Haywood Village,
THE RUNWAY,
WESTON-SUPER-MARE,
SOMERSET,
BS24 8ES, BS24 — £350,000 • 3 bed • 1 bath • 320 ft²
3 bedroom detached house for sale in Haywood Village,
THE RUNWAY,
WESTON-SUPER-MARE,
SOMERSET,
BS24 8ES, BS24 — £350,000 • 3 bed • 1 bath • 320 ft²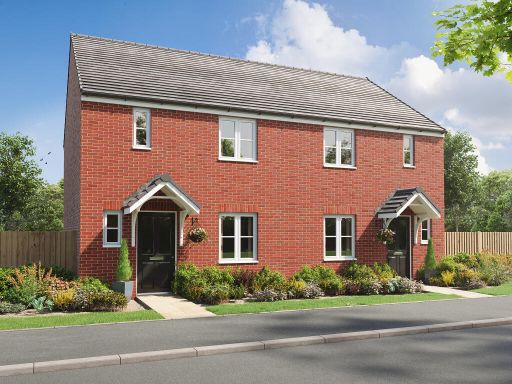 3 bedroom terraced house for sale in Haywood Village,
THE RUNWAY,
WESTON-SUPER-MARE,
SOMERSET,
BS24 8ES, BS24 — £280,000 • 3 bed • 1 bath • 569 ft²
3 bedroom terraced house for sale in Haywood Village,
THE RUNWAY,
WESTON-SUPER-MARE,
SOMERSET,
BS24 8ES, BS24 — £280,000 • 3 bed • 1 bath • 569 ft²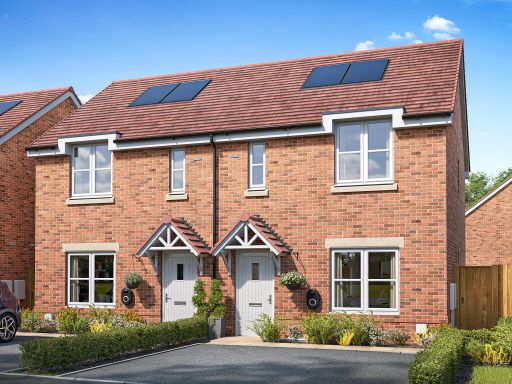 3 bedroom end of terrace house for sale in Haywood Village,
THE RUNWAY,
WESTON-SUPER-MARE,
SOMERSET,
BS24 8ES, BS24 — £285,000 • 3 bed • 1 bath • 547 ft²
3 bedroom end of terrace house for sale in Haywood Village,
THE RUNWAY,
WESTON-SUPER-MARE,
SOMERSET,
BS24 8ES, BS24 — £285,000 • 3 bed • 1 bath • 547 ft²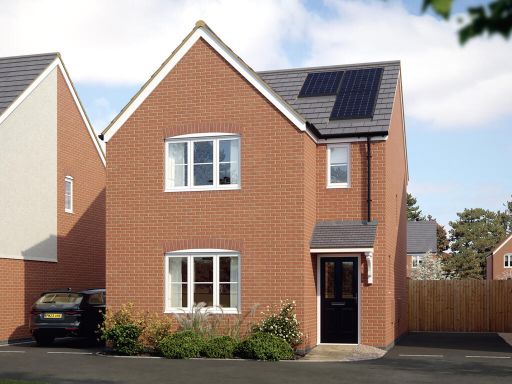 3 bedroom detached house for sale in Moor Road,
Yatton,
Somerset,
BS49 4AX, BS49 — £375,000 • 3 bed • 1 bath • 320 ft²
3 bedroom detached house for sale in Moor Road,
Yatton,
Somerset,
BS49 4AX, BS49 — £375,000 • 3 bed • 1 bath • 320 ft²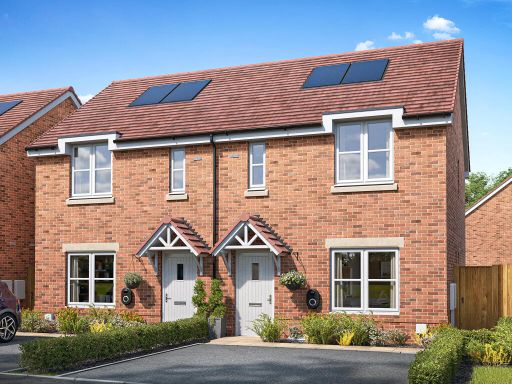 3 bedroom end of terrace house for sale in Haywood Village,
THE RUNWAY,
WESTON-SUPER-MARE,
SOMERSET,
BS24 8ES, BS24 — £290,000 • 3 bed • 1 bath • 547 ft²
3 bedroom end of terrace house for sale in Haywood Village,
THE RUNWAY,
WESTON-SUPER-MARE,
SOMERSET,
BS24 8ES, BS24 — £290,000 • 3 bed • 1 bath • 547 ft²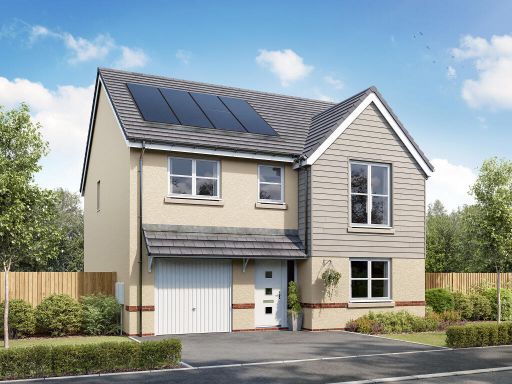 4 bedroom detached house for sale in Apache Gardens,
Weston-super-Mare, Somerset,
BS24 8GE, BS24 — £470,000 • 4 bed • 1 bath • 1032 ft²
4 bedroom detached house for sale in Apache Gardens,
Weston-super-Mare, Somerset,
BS24 8GE, BS24 — £470,000 • 4 bed • 1 bath • 1032 ft²