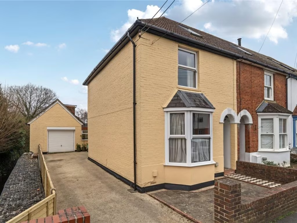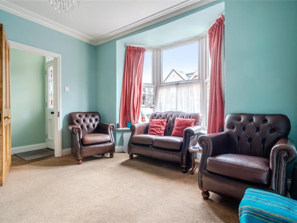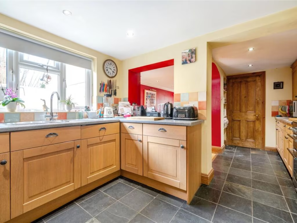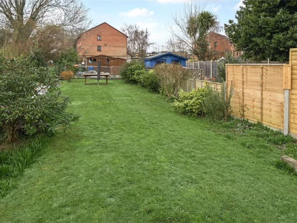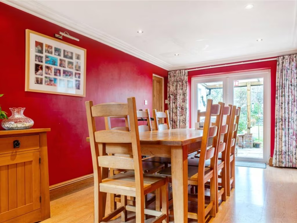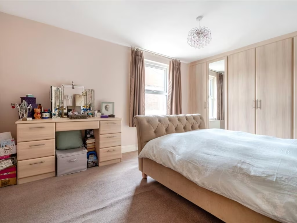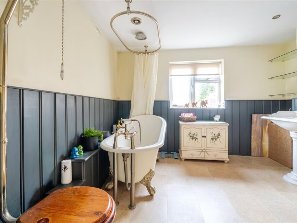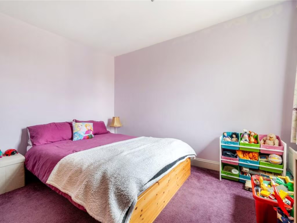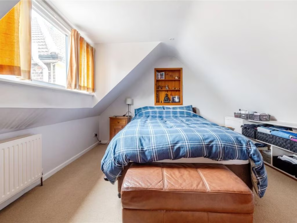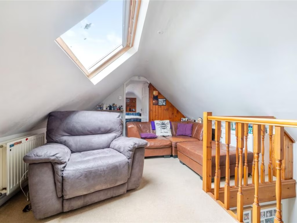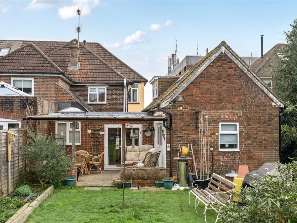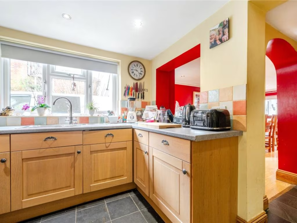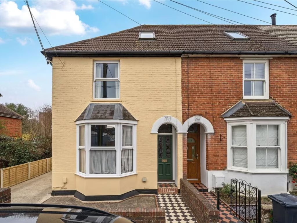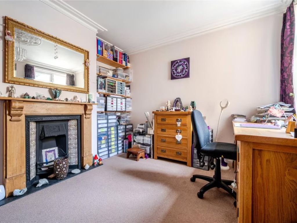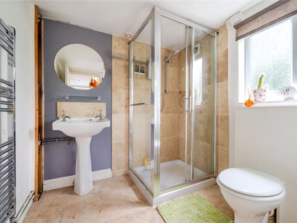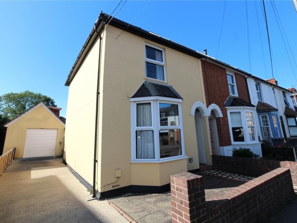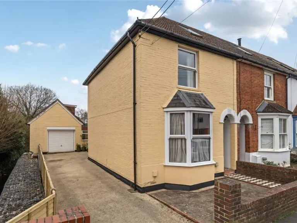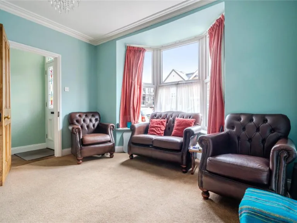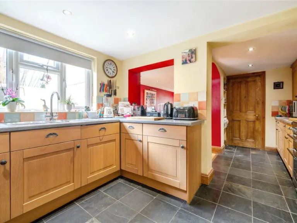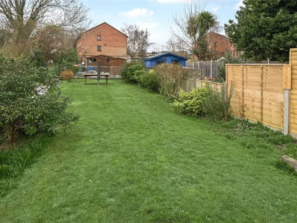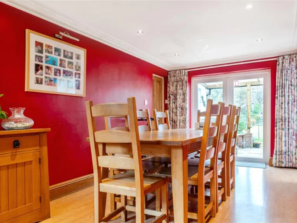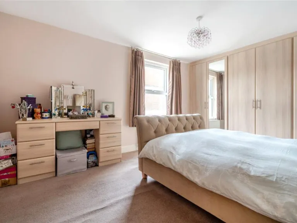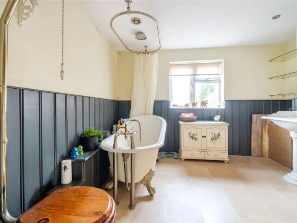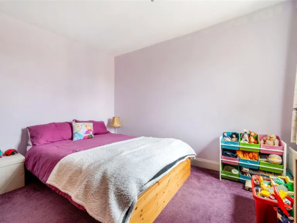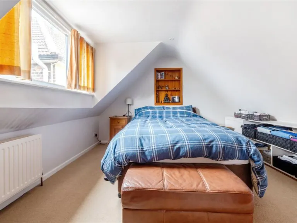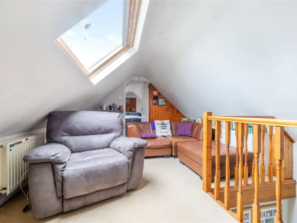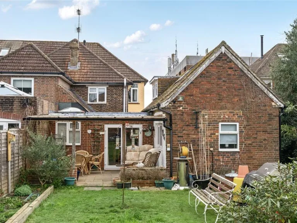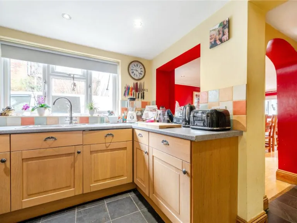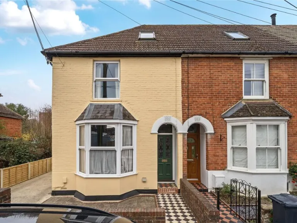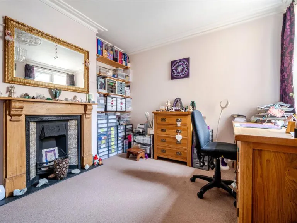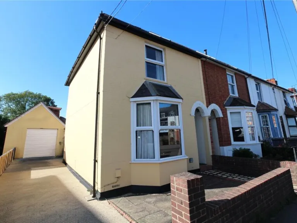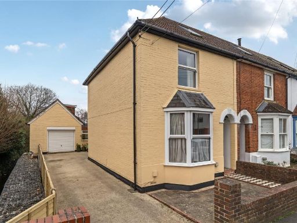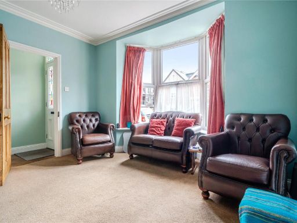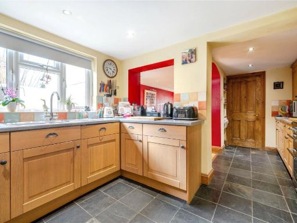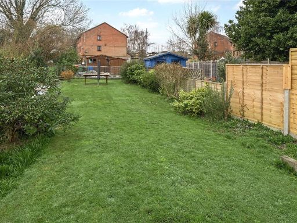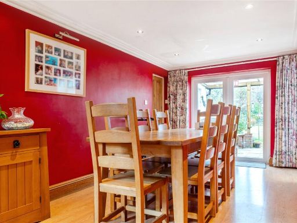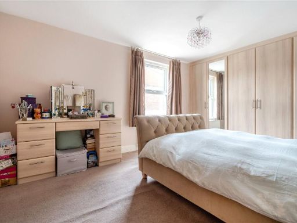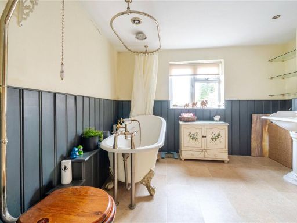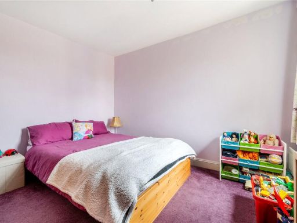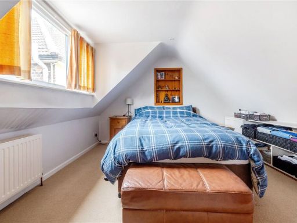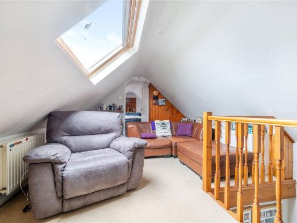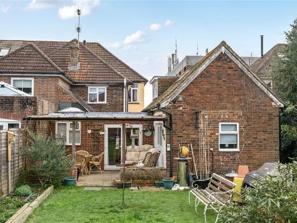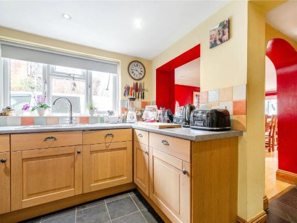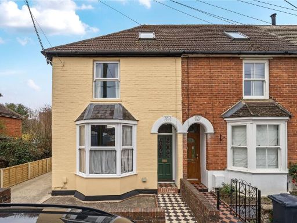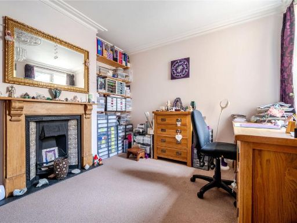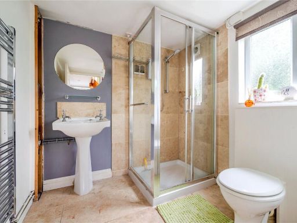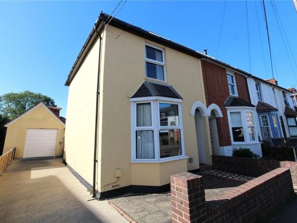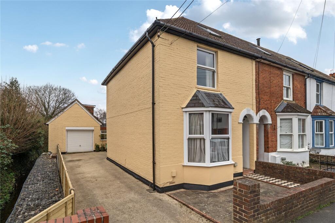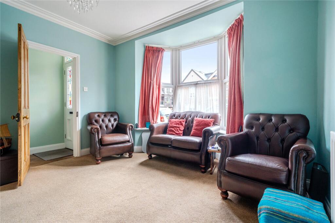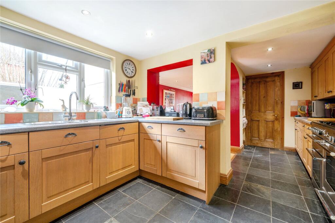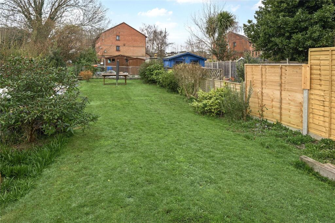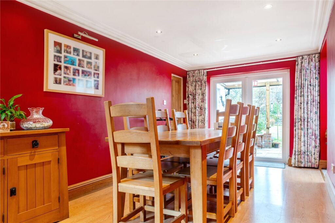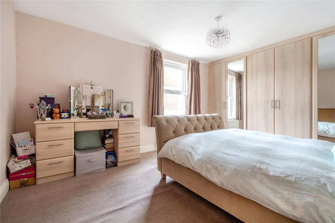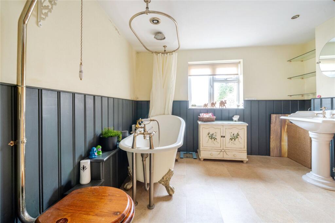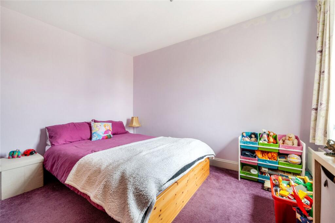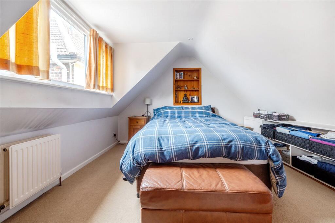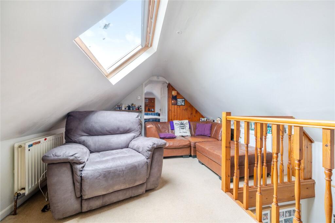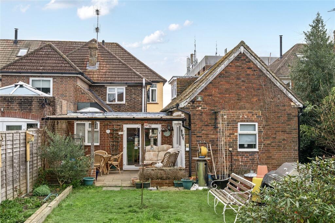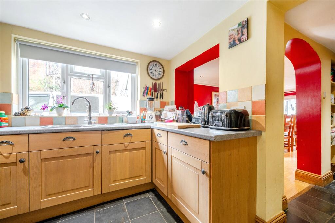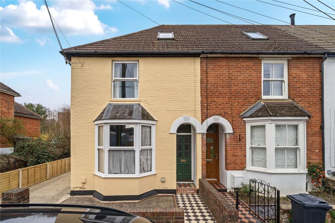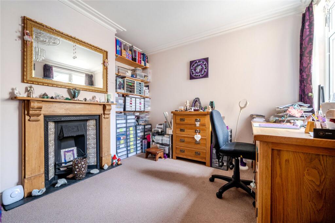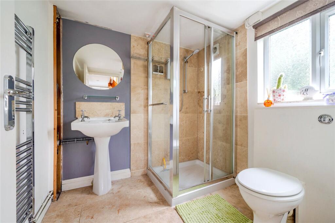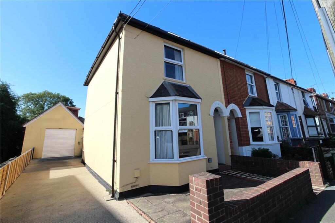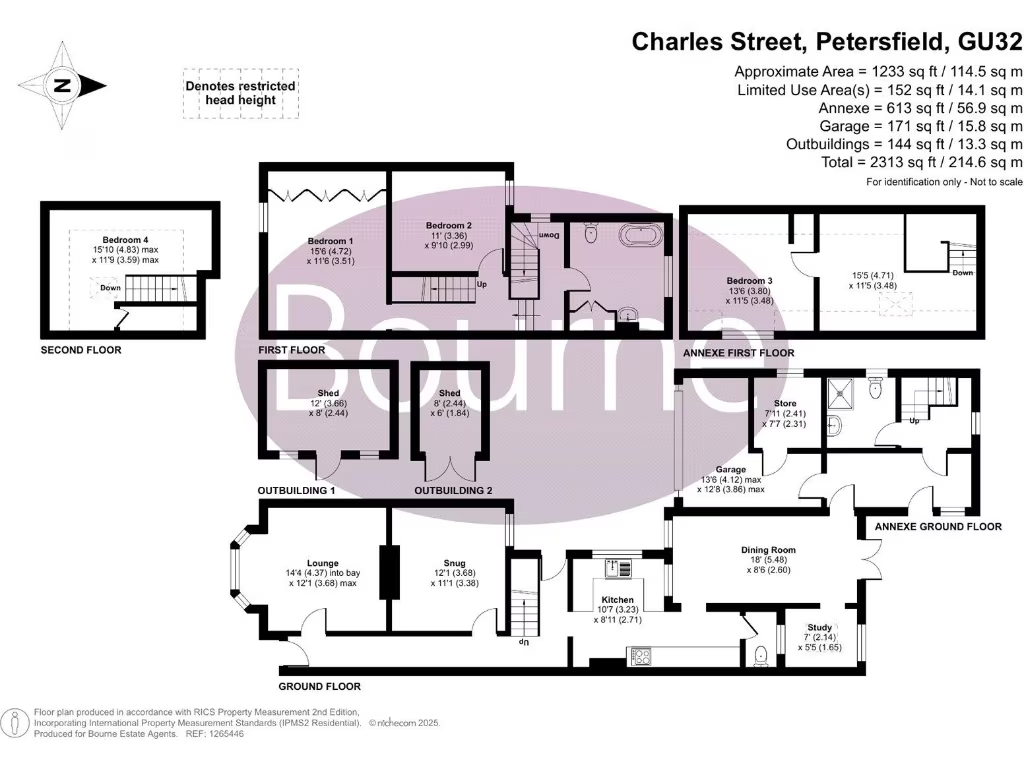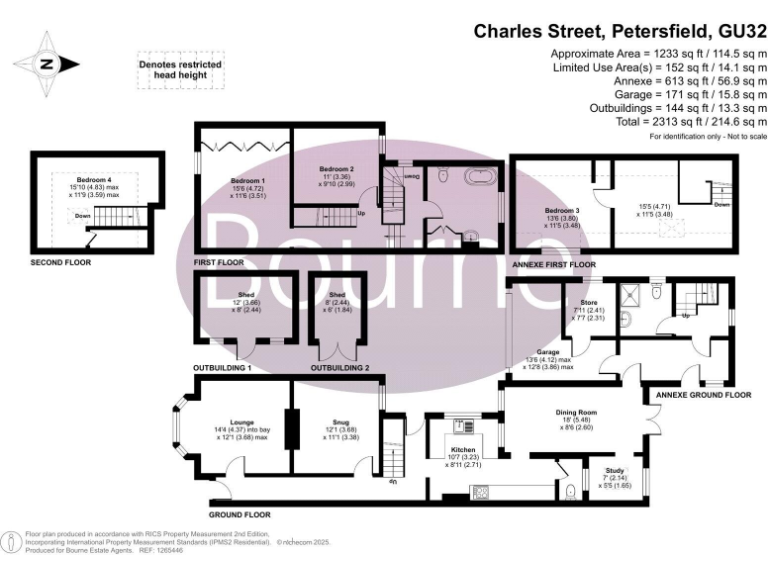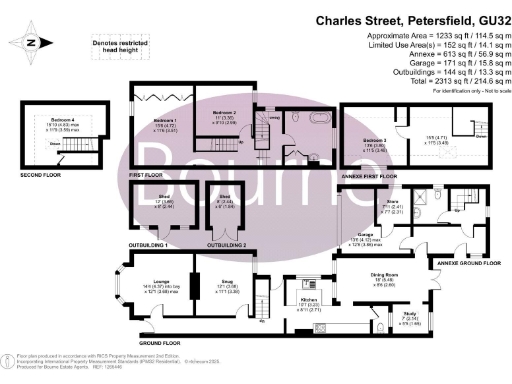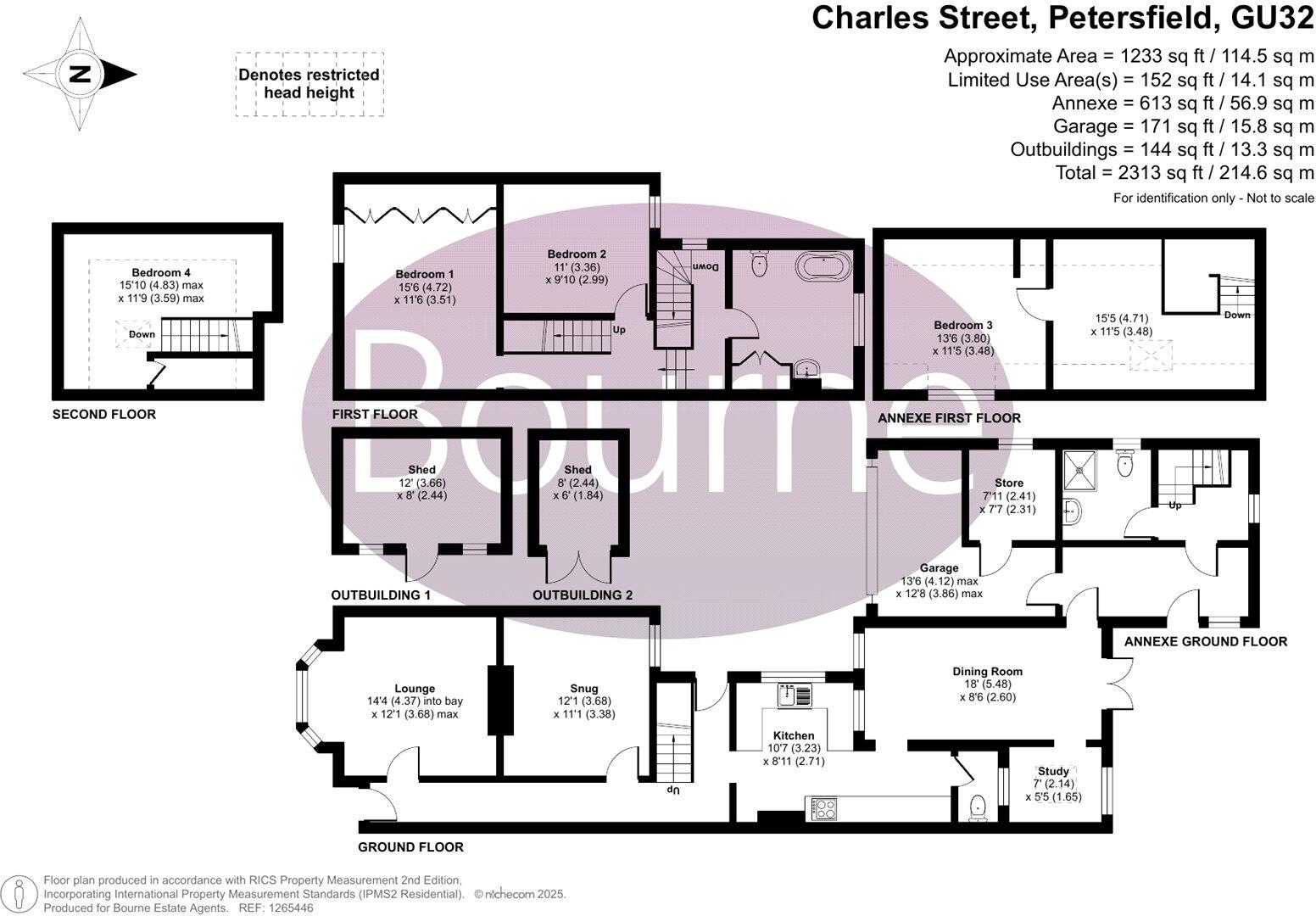Summary - Charles Street, Petersfield, GU32 GU32 3EH
4 bed 1 bath End of Terrace
Character-filled four-bedroom townhouse with annexe potential and driveway near Petersfield town centre..
Four bedrooms with annexe potential and attic conversion
Three reception rooms plus loft space and bay windows
Detached garage and driveway providing off-street parking
Newly renovated throughout; double glazing and modern boiler
Enclosed rear garden of decent size for children and entertaining
Only one bathroom for four bedrooms — may need adaptation
Town-centre location — convenient but potentially busier/noisier
Freehold tenure; located close to strong local schools and parkland
This late-Victorian end-of-terrace offers four bedrooms and flexible living across three reception rooms, ideal for a growing family needing space close to town. The current owners have comprehensively updated and extended the house; modern double glazing, a recent boiler and clean finishes mean the property is largely move-in ready.
The layout includes annexe potential (separate reception rooms and loft conversion with Velux), plus a detached garage and driveway providing convenient off-street parking. The enclosed rear garden is a decent size for children and outdoor entertaining, while the South Downs National Park is within easy reach for weekend walks and fresh air.
Practical drawbacks are straightforward: there is a single bathroom serving four bedrooms, and the property sits in a town-centre location that can be busier and noisier than a suburban street. Rooms are described as average in size, so buyers needing very large living spaces should check measurements. Council tax is moderate and the tenure is freehold.
Overall, this characterful townhouse blends period features and recent renovations to deliver a comfortable family home with scope for an annexe or minor reconfiguration. Its central Petersfield location, parking and proximity to strong schools make it particularly suited to families wanting town convenience with easy access to the South Downs.
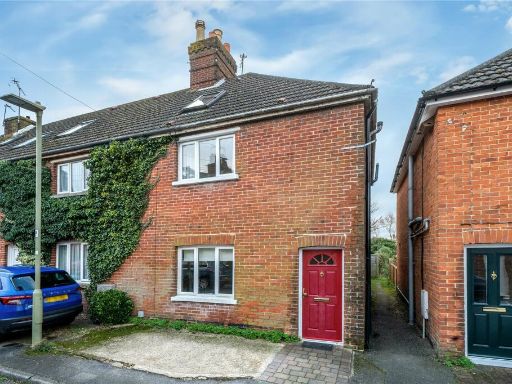 3 bedroom end of terrace house for sale in Penns Road, Petersfield, Hampshire, GU32 — £450,000 • 3 bed • 1 bath • 1009 ft²
3 bedroom end of terrace house for sale in Penns Road, Petersfield, Hampshire, GU32 — £450,000 • 3 bed • 1 bath • 1009 ft²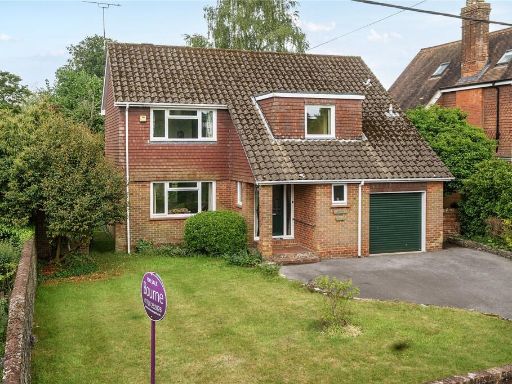 4 bedroom detached house for sale in Heath Road, Petersfield, Hampshire, GU31 — £950,000 • 4 bed • 1 bath • 1547 ft²
4 bedroom detached house for sale in Heath Road, Petersfield, Hampshire, GU31 — £950,000 • 4 bed • 1 bath • 1547 ft²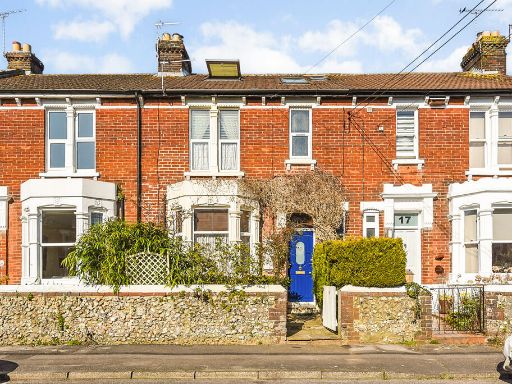 4 bedroom terraced house for sale in Osborne Road, Petersfield, Hampshire, GU32 — £575,000 • 4 bed • 1 bath • 1351 ft²
4 bedroom terraced house for sale in Osborne Road, Petersfield, Hampshire, GU32 — £575,000 • 4 bed • 1 bath • 1351 ft²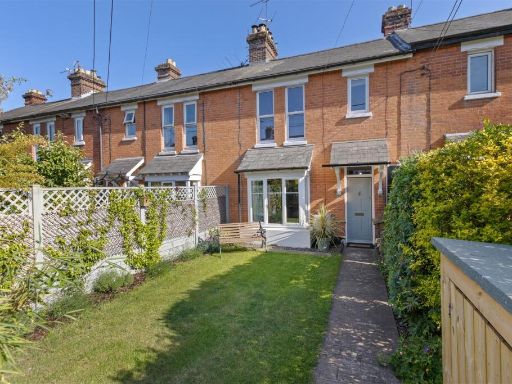 3 bedroom terraced house for sale in Osborne Road, Petersfield, GU32 — £499,950 • 3 bed • 1 bath • 1032 ft²
3 bedroom terraced house for sale in Osborne Road, Petersfield, GU32 — £499,950 • 3 bed • 1 bath • 1032 ft²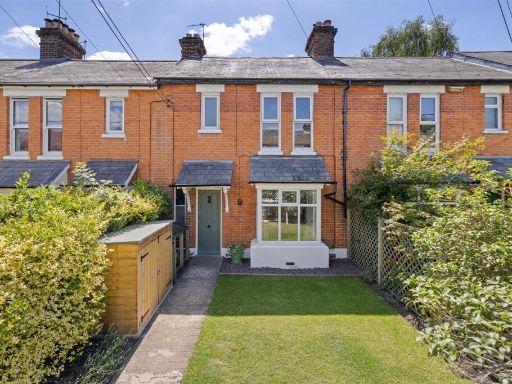 3 bedroom terraced house for sale in Osborne Road, Petersfield, GU32 — £500,000 • 3 bed • 1 bath • 1016 ft²
3 bedroom terraced house for sale in Osborne Road, Petersfield, GU32 — £500,000 • 3 bed • 1 bath • 1016 ft²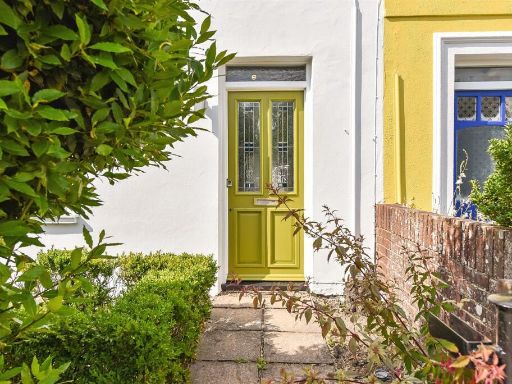 3 bedroom cottage for sale in Swan Street, Petersfield, GU32 — £499,950 • 3 bed • 2 bath • 1138 ft²
3 bedroom cottage for sale in Swan Street, Petersfield, GU32 — £499,950 • 3 bed • 2 bath • 1138 ft²