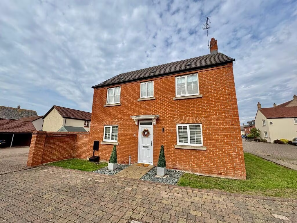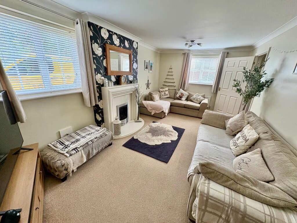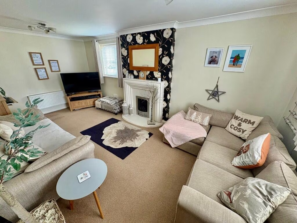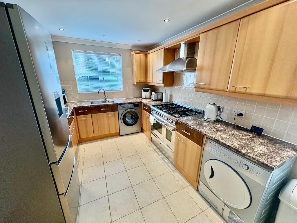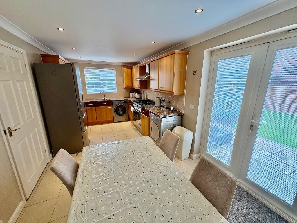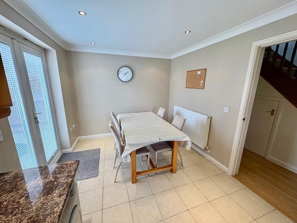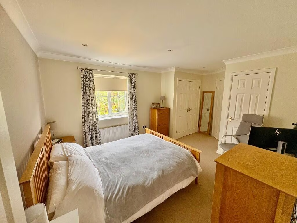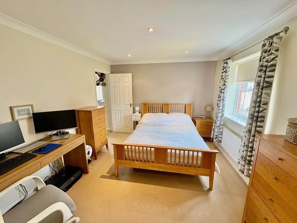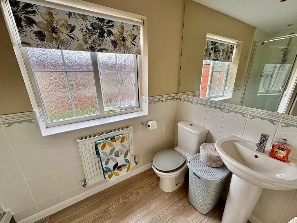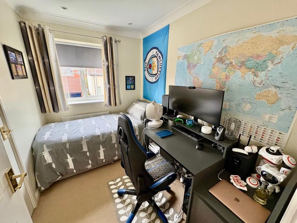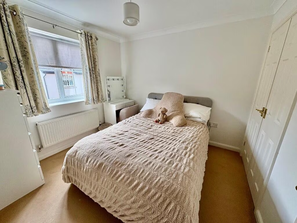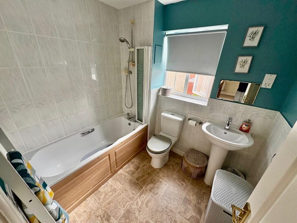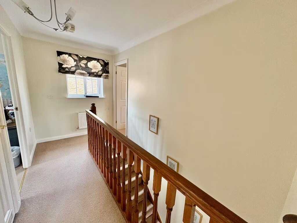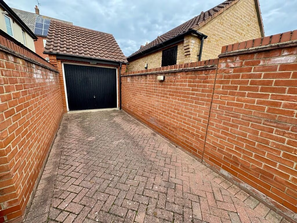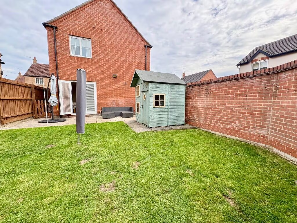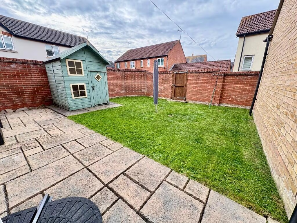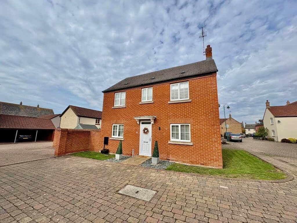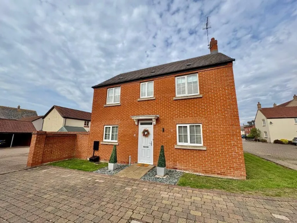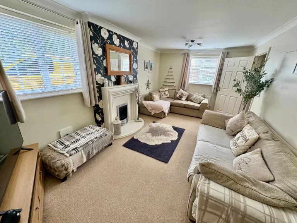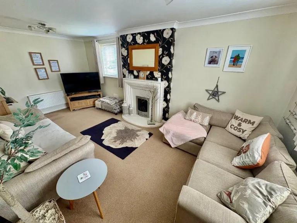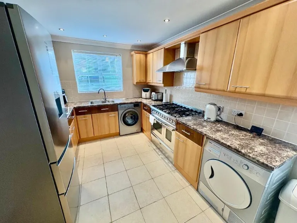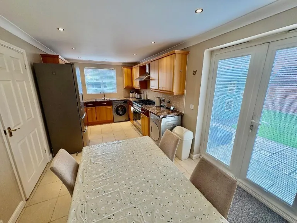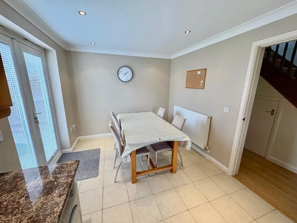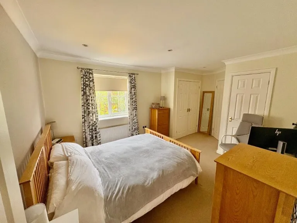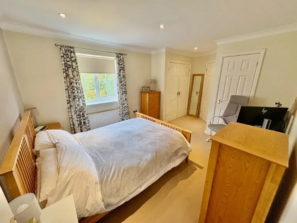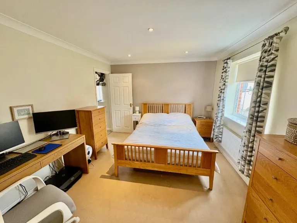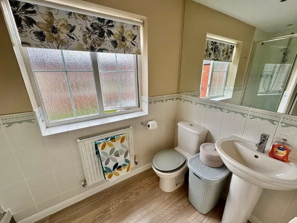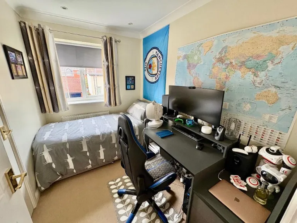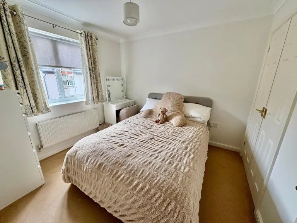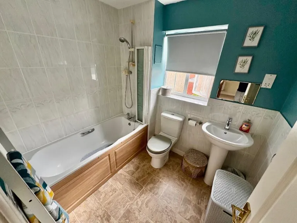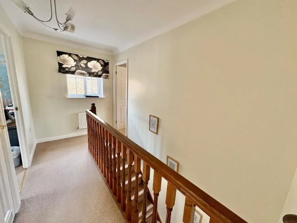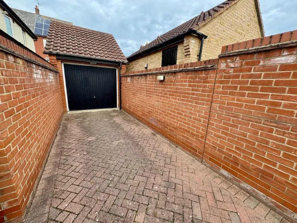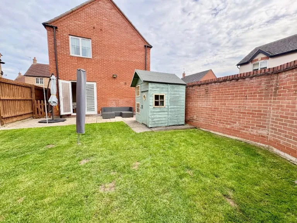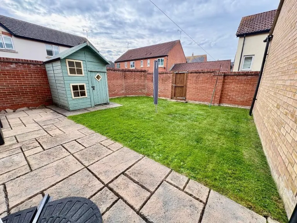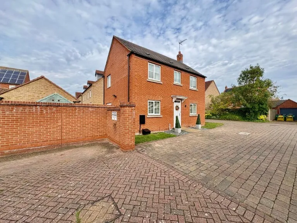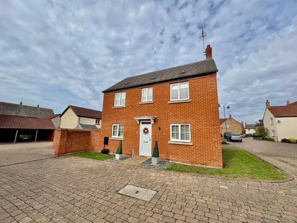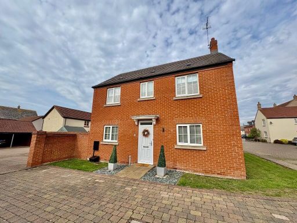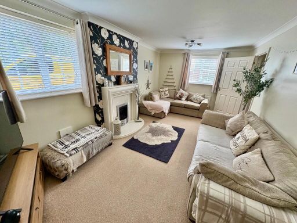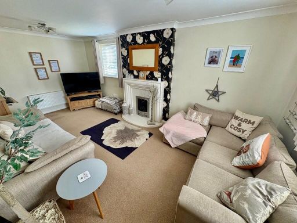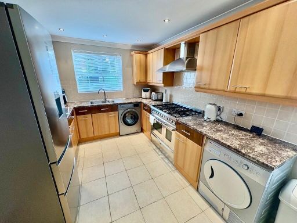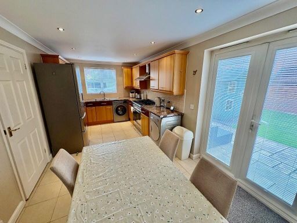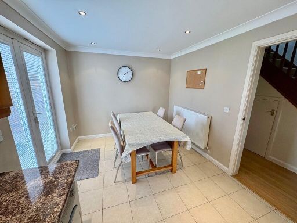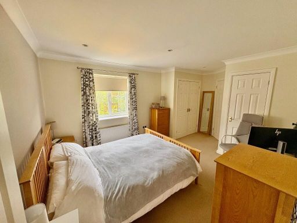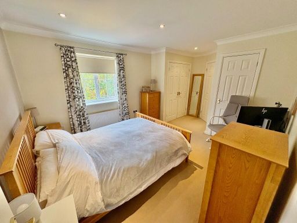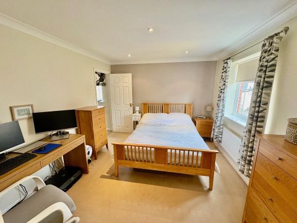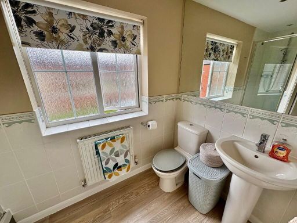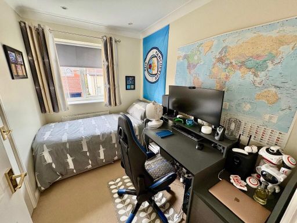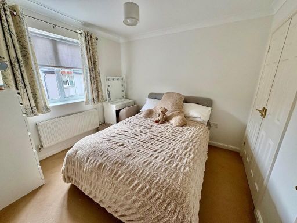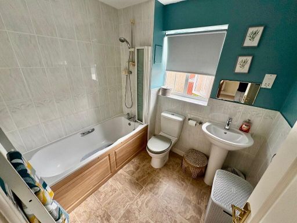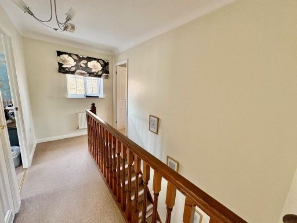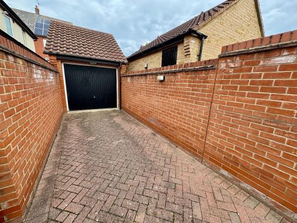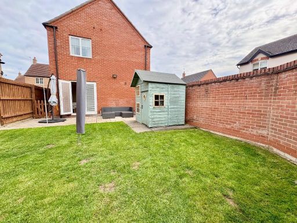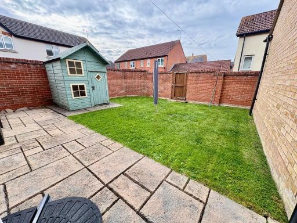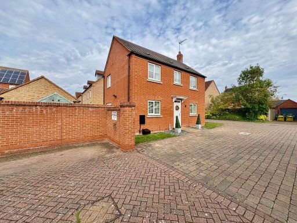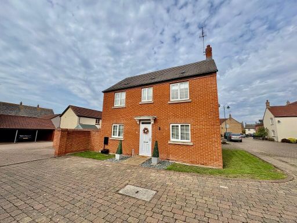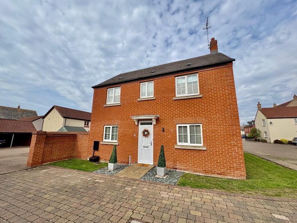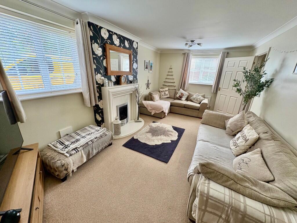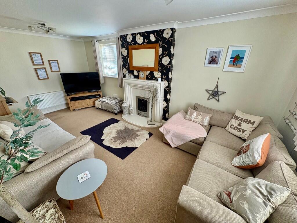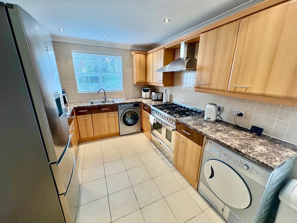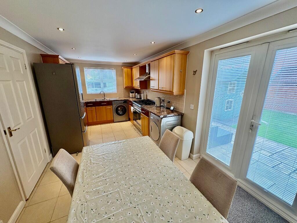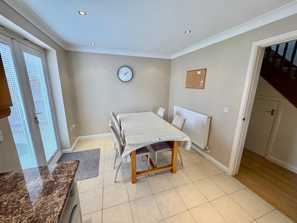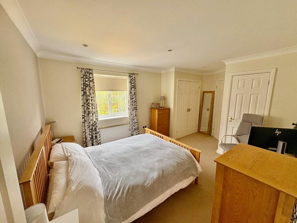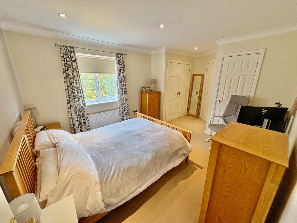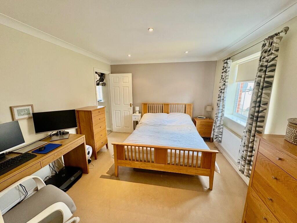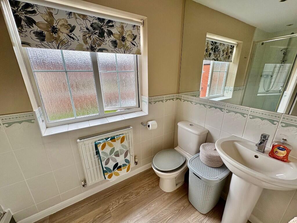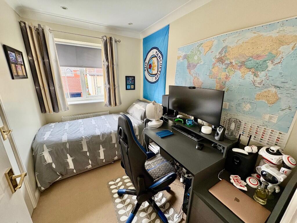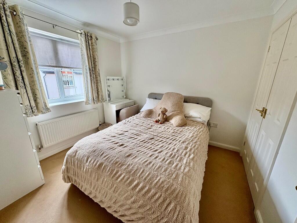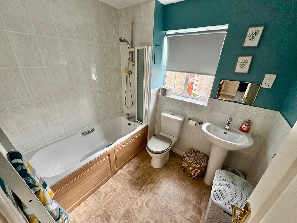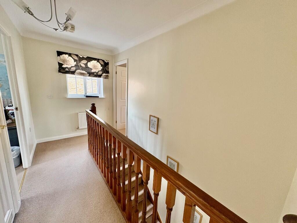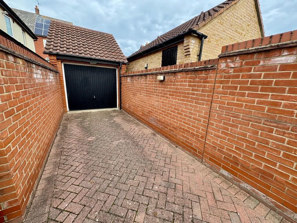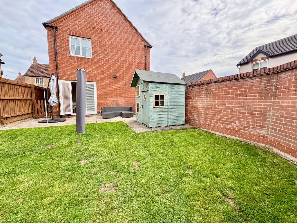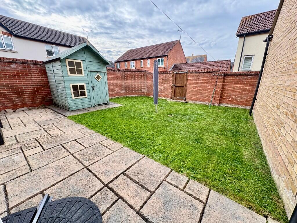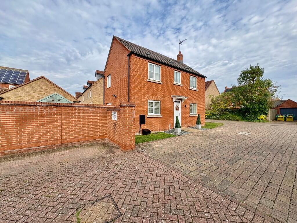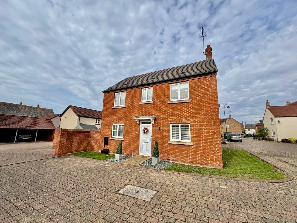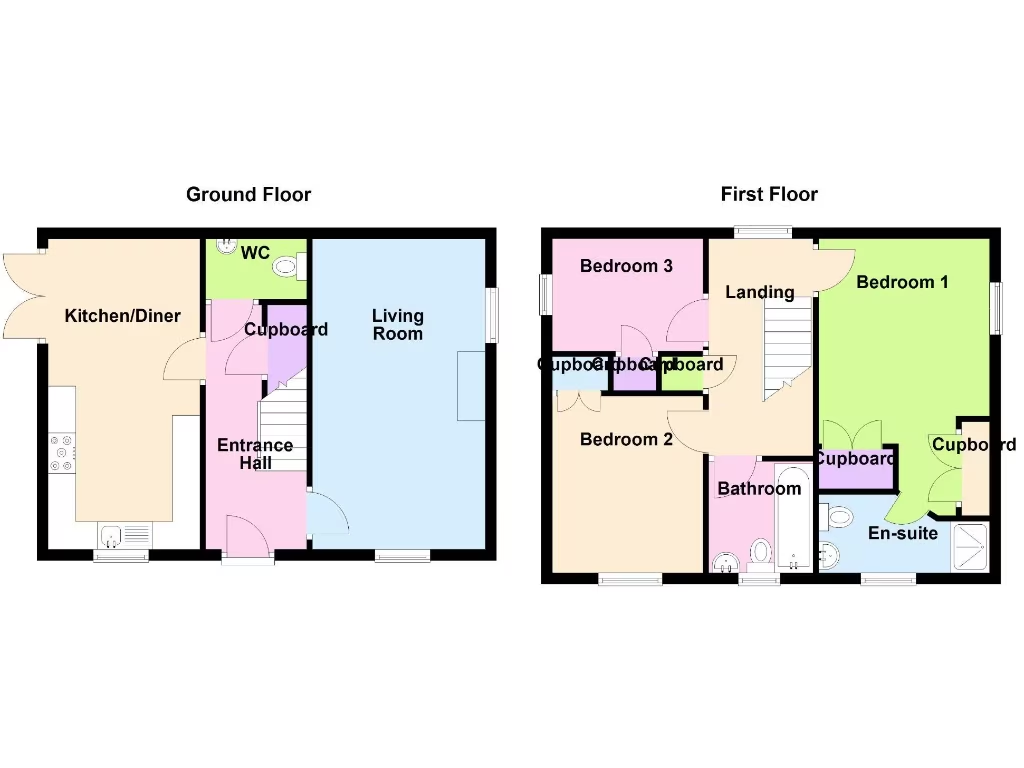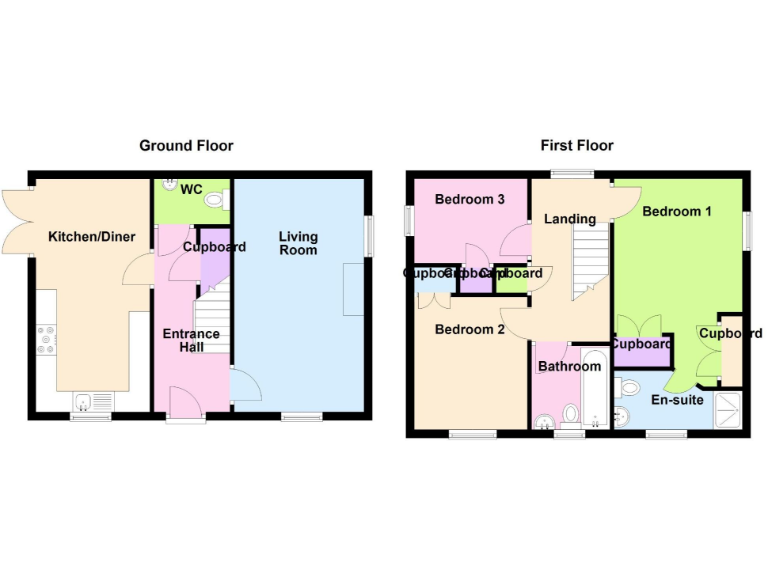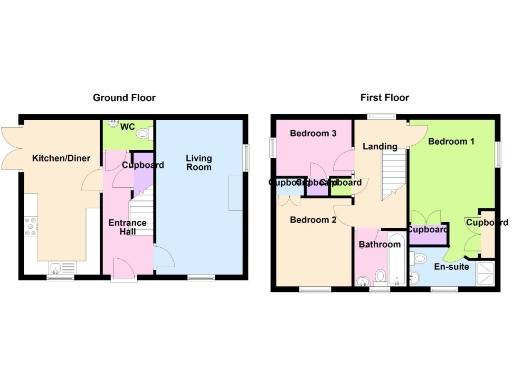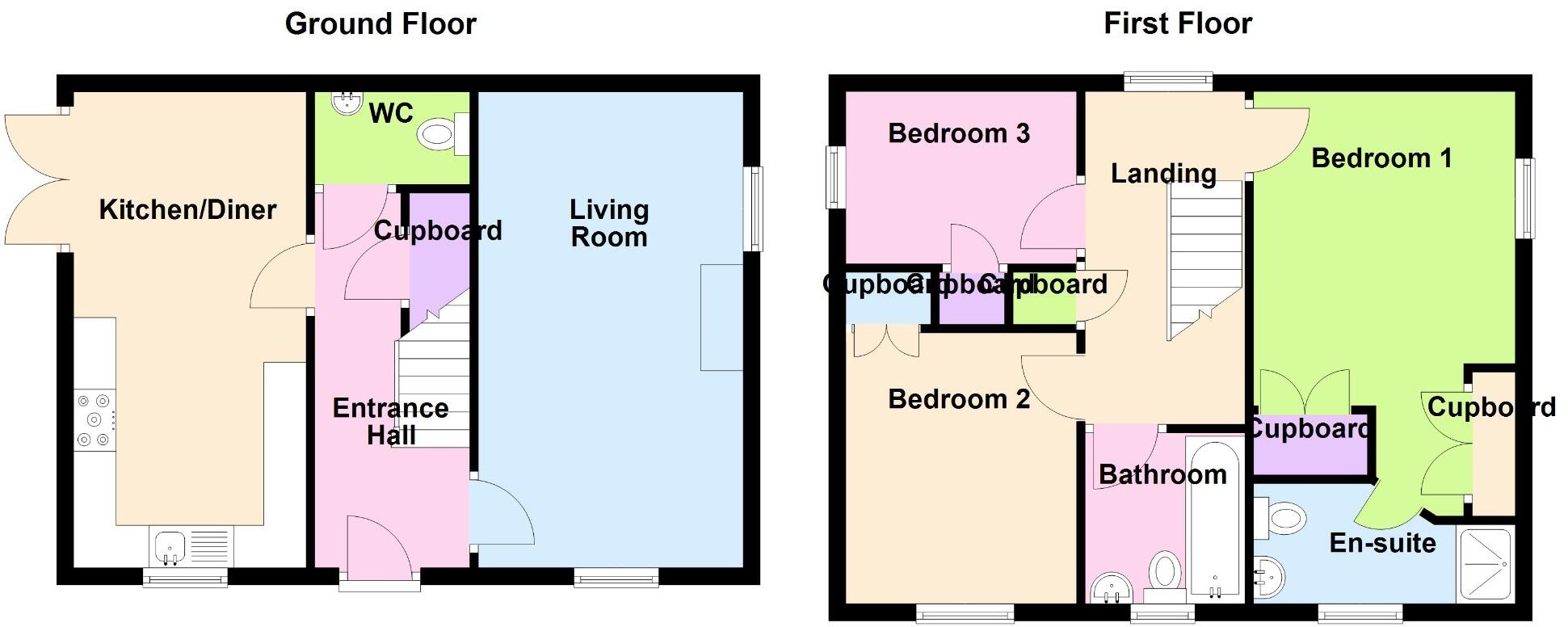Summary - 8 KNIGHTON CLOSE HAMPTON VALE PETERBOROUGH PE7 8LJ
3 bed 1 bath Detached
Large lounge, garage and garden with good local schools and fast broadband.
- Detached three-bedroom house with en-suite to master bedroom
- Spacious 5.6m living room and open kitchen/diner
- Enclosed rear garden, paved patio and gated side access
- Detached single garage and rear driveway parking
- UPVC double glazing and gas central heating present
- Modest overall internal size ~618 sq ft; compact rooms
- Tenure not specified; confirm before exchange of contracts
- Local area classified as deprived; consider resale dynamics
Set in sought-after Hampton Vale, this three-bedroom detached house delivers practical family living across two floors. The ground floor features an impressive 5.6m living room that opens to a kitchen/diner, plus a cloakroom. Upstairs the principal bedroom includes an en-suite and built-in wardrobes, while two further bedrooms share a family bathroom. Outside there’s an enclosed lawned garden, paved patio, rear driveway and a detached single garage.
The house benefits from UPVC double glazing and gas central heating, with fast broadband and generally low local crime — useful for working families. Local schools include several well-rated primaries and secondaries within easy reach, and nearby green spaces and leisure facilities suit family life. The layout is straightforward and move-in ready for most buyers.
Important practical points: the overall internal size is modest at about 618 sq ft, so room sizes will feel compact compared with larger family homes. Tenure is not specified and should be confirmed. The local area is classified as deprived, which may matter for resale expectations. Parking is a single garage plus driveway to the rear, not extensive for multiple cars.
This property suits buyers seeking an affordable, modern detached house in a popular PE7 pocket with good schools and amenities close by. It will especially suit those prioritising a large reception room, private garden and off-street parking, but anyone needing generous internal space or long-term expansion should factor the modest square footage into their plans.
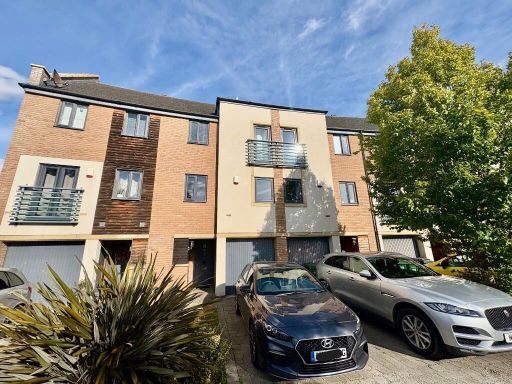 3 bedroom terraced house for sale in Albert Crescent, Peterborough, Cambridgeshire, PE7 — £265,000 • 3 bed • 1 bath • 615 ft²
3 bedroom terraced house for sale in Albert Crescent, Peterborough, Cambridgeshire, PE7 — £265,000 • 3 bed • 1 bath • 615 ft²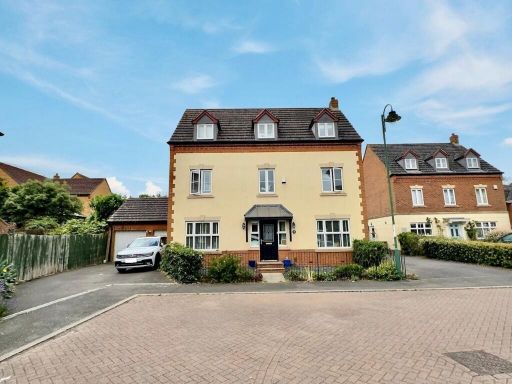 5 bedroom detached house for sale in Old Bailey Road, Hampton Vale, Peterborough, Cambridgeshire, PE7 — £450,000 • 5 bed • 3 bath • 1365 ft²
5 bedroom detached house for sale in Old Bailey Road, Hampton Vale, Peterborough, Cambridgeshire, PE7 — £450,000 • 5 bed • 3 bath • 1365 ft²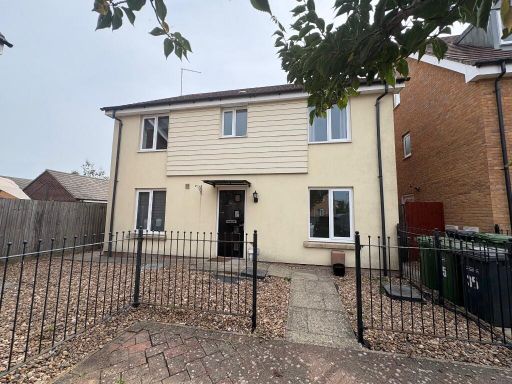 4 bedroom detached house for sale in Farrow Avenue, Hampton Vale, Peterborough, Cambridgeshire, PE7 — £345,000 • 4 bed • 3 bath • 988 ft²
4 bedroom detached house for sale in Farrow Avenue, Hampton Vale, Peterborough, Cambridgeshire, PE7 — £345,000 • 4 bed • 3 bath • 988 ft²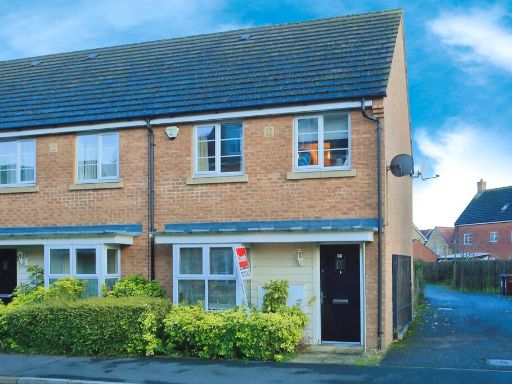 3 bedroom end of terrace house for sale in Kennedy Street, Hampton Vale, Peterborough, PE7 — £260,000 • 3 bed • 2 bath • 1303 ft²
3 bedroom end of terrace house for sale in Kennedy Street, Hampton Vale, Peterborough, PE7 — £260,000 • 3 bed • 2 bath • 1303 ft²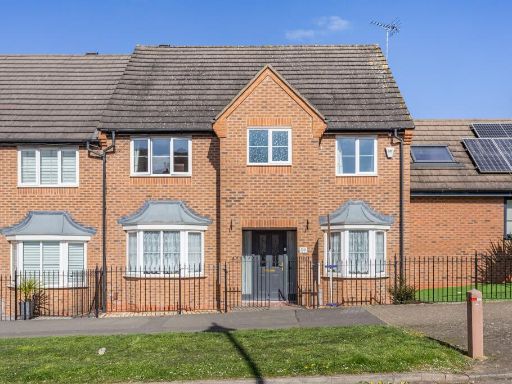 4 bedroom town house for sale in Eagle Way, Hampton Vale, Peterborough, PE7 — £343,000 • 4 bed • 2 bath • 1345 ft²
4 bedroom town house for sale in Eagle Way, Hampton Vale, Peterborough, PE7 — £343,000 • 4 bed • 2 bath • 1345 ft²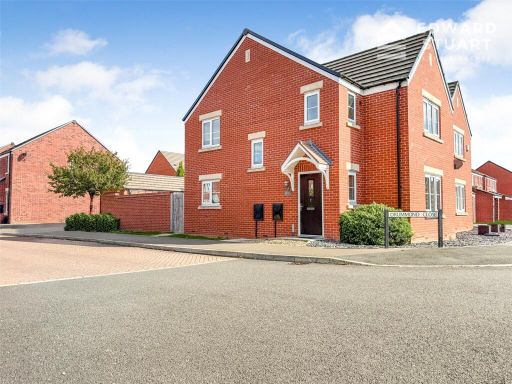 3 bedroom detached house for sale in Drummond Close, Hampton Gardens, Peterborough, Cambridgeshire, PE7 — £320,000 • 3 bed • 2 bath • 797 ft²
3 bedroom detached house for sale in Drummond Close, Hampton Gardens, Peterborough, Cambridgeshire, PE7 — £320,000 • 3 bed • 2 bath • 797 ft²