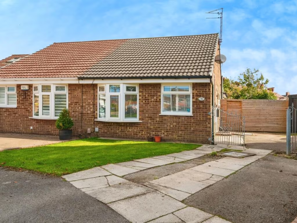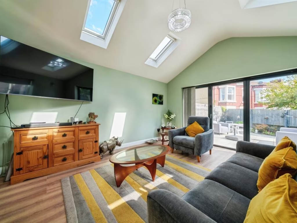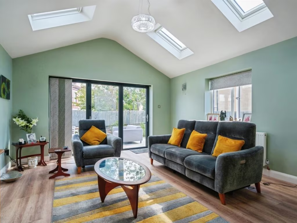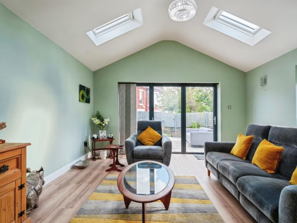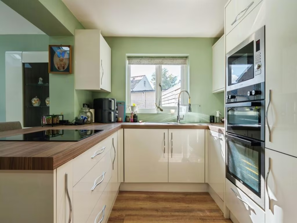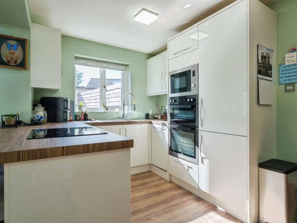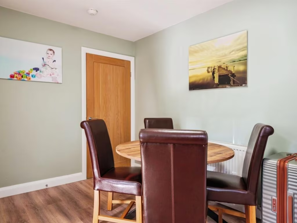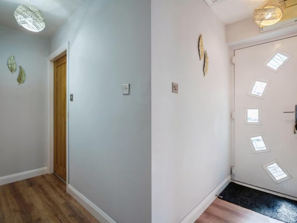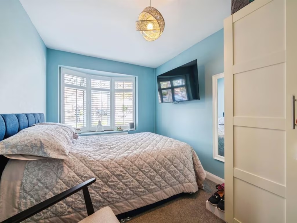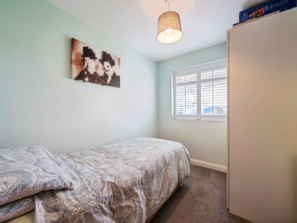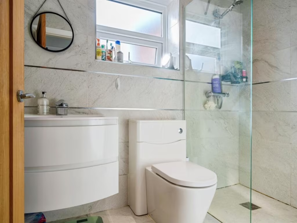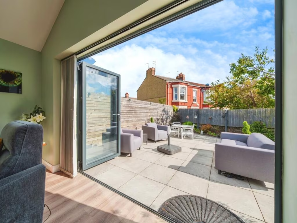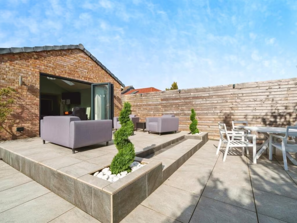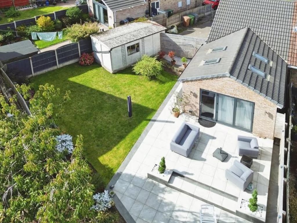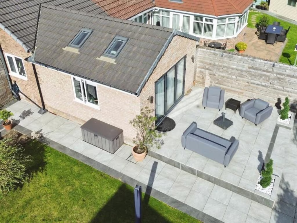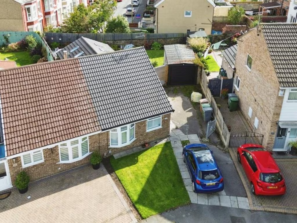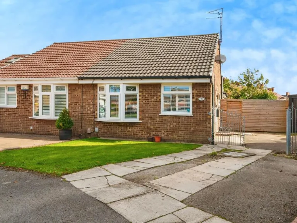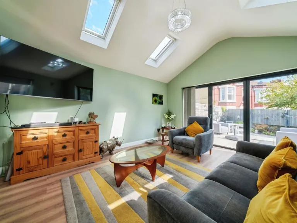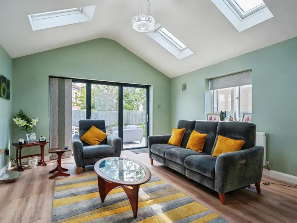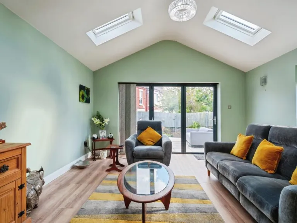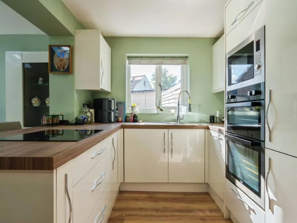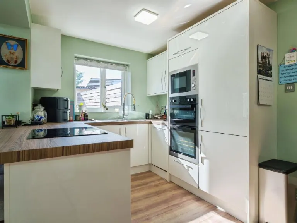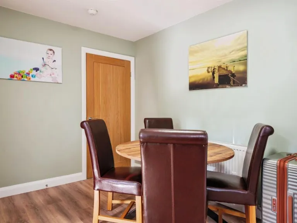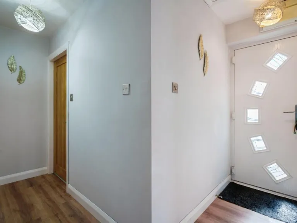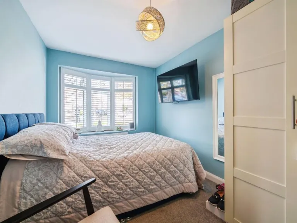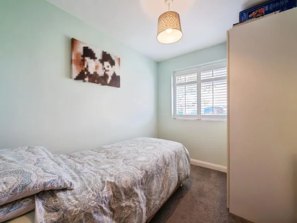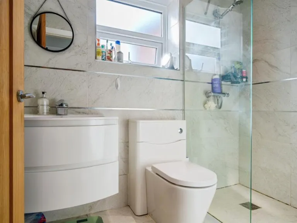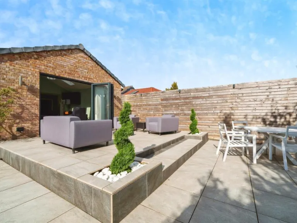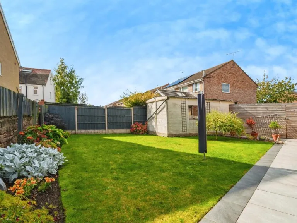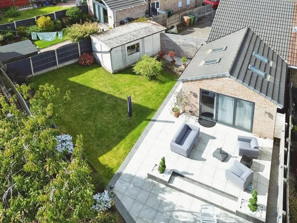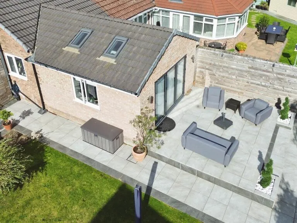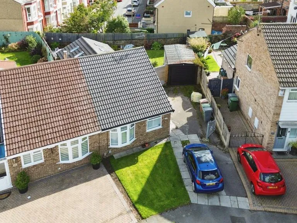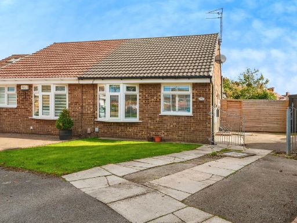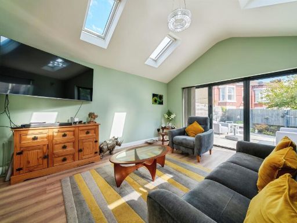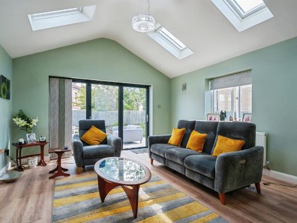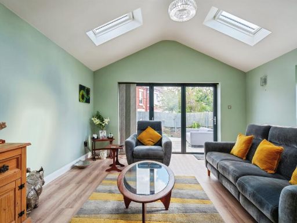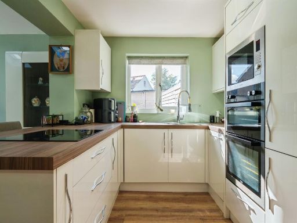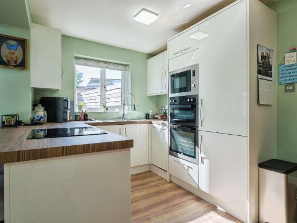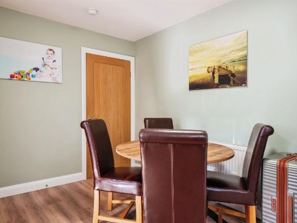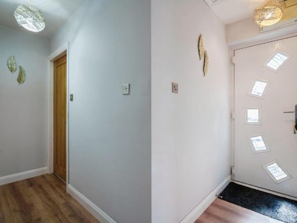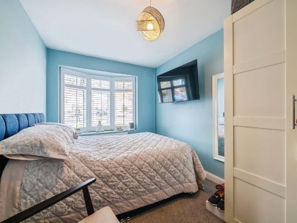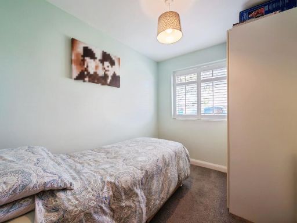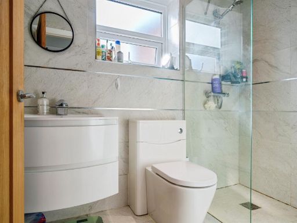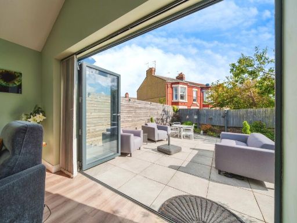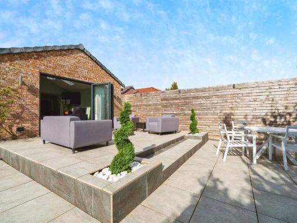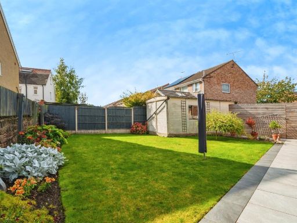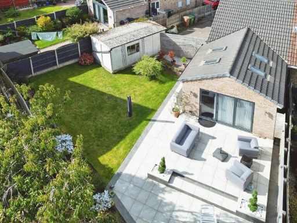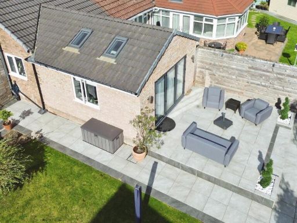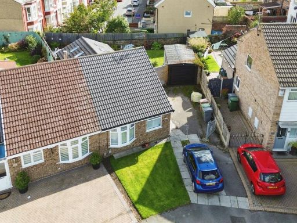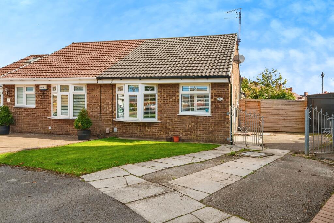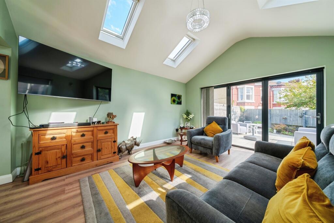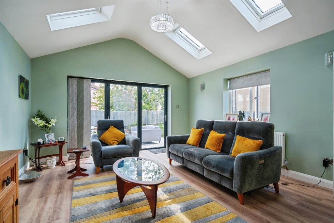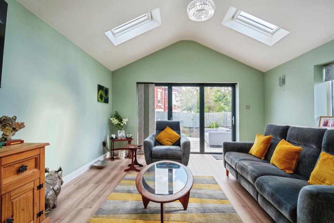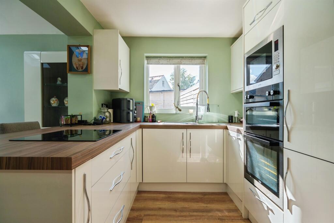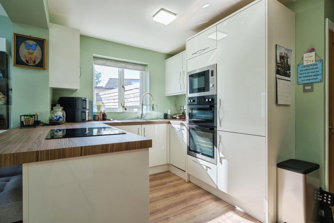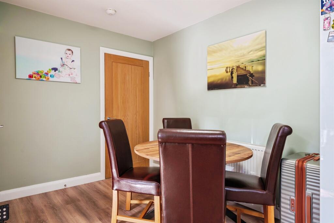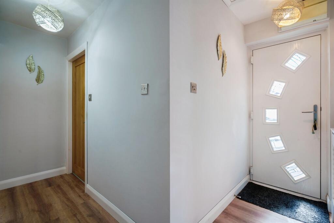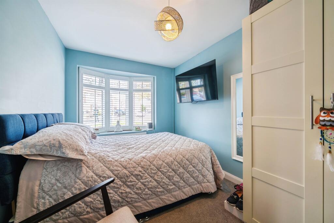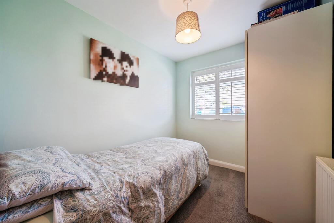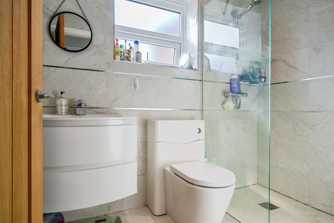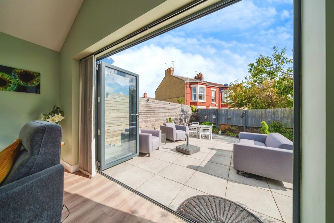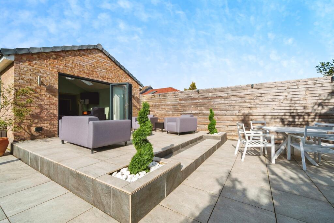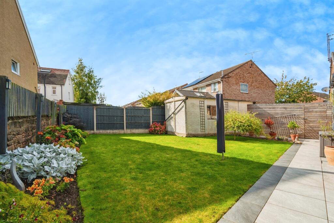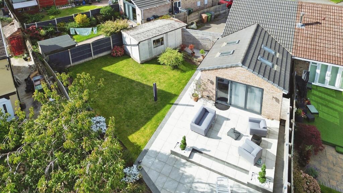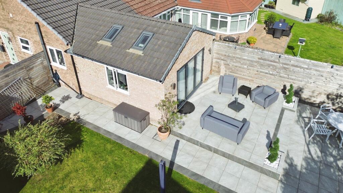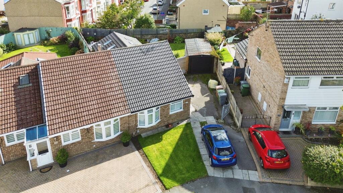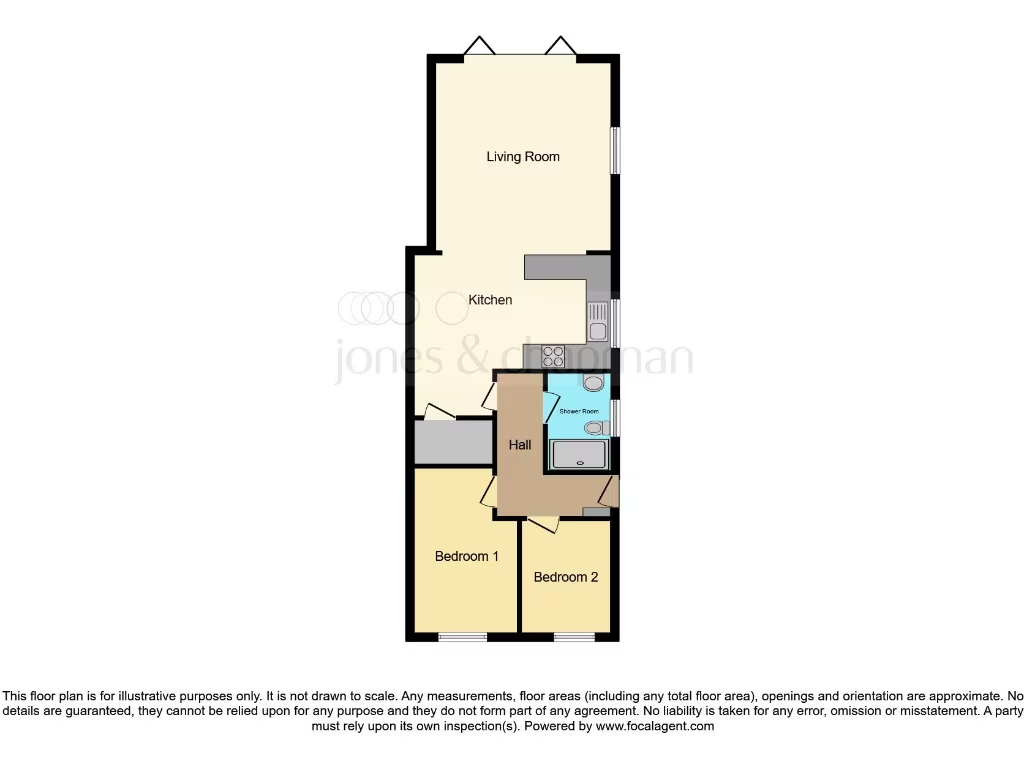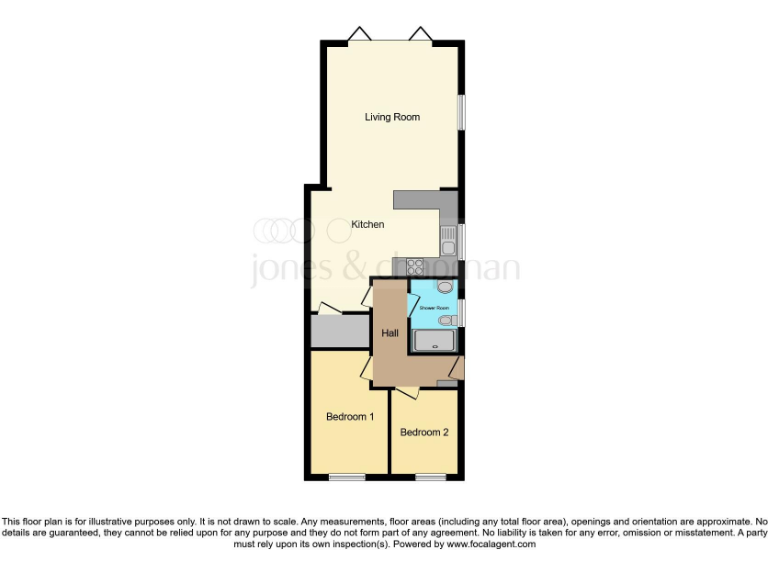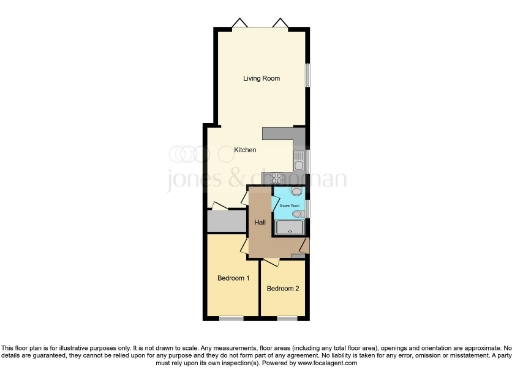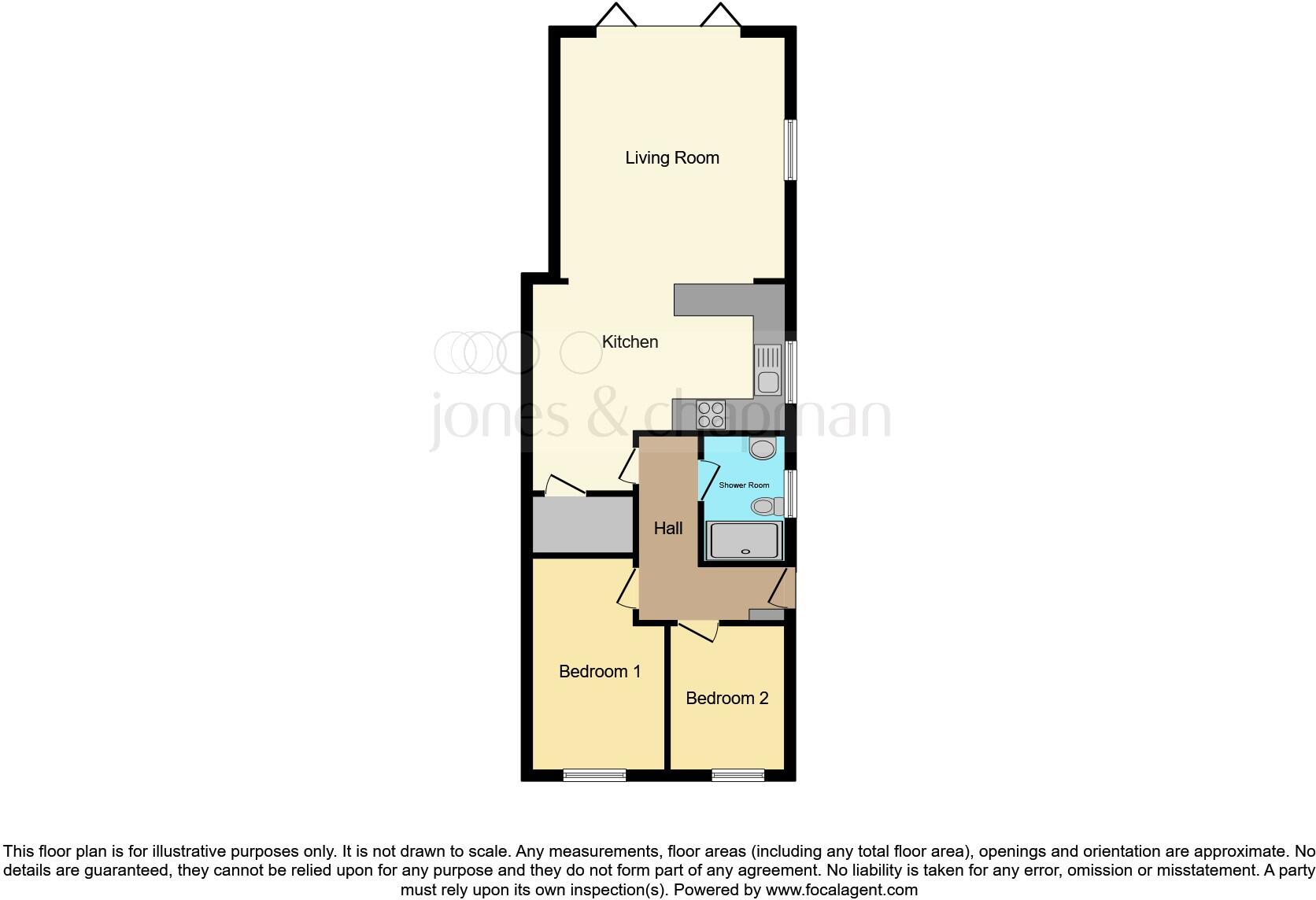Summary - 11A BURFORD AVENUE WALLASEY CH44 3EH
2 bed 1 bath Semi-Detached Bungalow
Turn-key single-storey home with large garden and off-street parking.
Open-plan extended living with vaulted ceiling and multiple rooflights
Large, tiered rear garden — easy to maintain and sunny
Driveway plus single garage with electric up-and-over door
Two well-proportioned bedrooms; single-storey convenience
Newly renovated interior; contemporary kitchen and bathroom
Built 1976–82; average room sizes for the property type
Garage has wood-framed single-glazed window — potential upgrade
Services/appliances untested; recommended buyer survey
Comfortable single-storey living with a contemporary finish, this two-bedroom semi-detached bungalow sits on a generous corner plot in Wallasey. The recent refurbishment has created an open-plan living, dining and kitchen area with vaulted ceiling, multiple rooflights and wide glazed doors that flood the space with light. A private driveway and single garage add practical off-street parking and storage.
The rear garden is a standout feature — large, tiered and easy to maintain, ideal for relaxed outdoor living and safe for pets or children. Both bedrooms are well-proportioned for a bungalow, and the modern bathroom and fitted kitchen make the home move-in ready for downsizers, small families or buyers seeking single-level accommodation.
Buyers should note the property dates from the late 1970s/early 1980s, with cavity walls and double glazing of unknown installation date; the garage has a wood-framed single-glazed window. Although recently renovated, services and appliances are untested and a buyer survey is recommended. Room sizes and overall footprint are average for this type — practical and comfortable rather than spacious.
Offered freehold with a low council tax band and very low local crime, this property suits purchasers prioritising low-maintenance living in a suburban location with good broadband and mobile signal. Early viewing is advised to assess layout and finish in person.
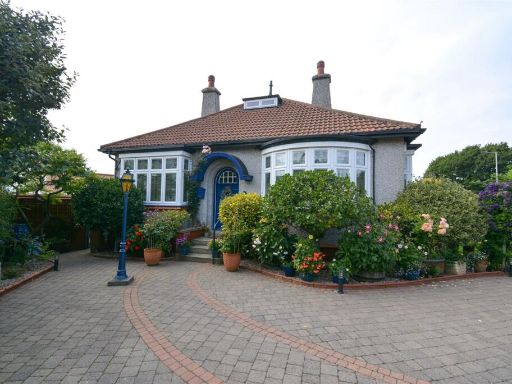 3 bedroom bungalow for sale in Marlowe Road, Wallasey, Wirral, CH44 — £400,000 • 3 bed • 1 bath • 1041 ft²
3 bedroom bungalow for sale in Marlowe Road, Wallasey, Wirral, CH44 — £400,000 • 3 bed • 1 bath • 1041 ft²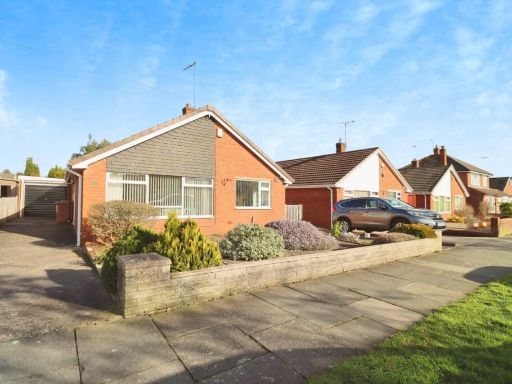 2 bedroom detached bungalow for sale in Brookhurst Road, Bromborough, CH63 — £275,000 • 2 bed • 1 bath • 786 ft²
2 bedroom detached bungalow for sale in Brookhurst Road, Bromborough, CH63 — £275,000 • 2 bed • 1 bath • 786 ft²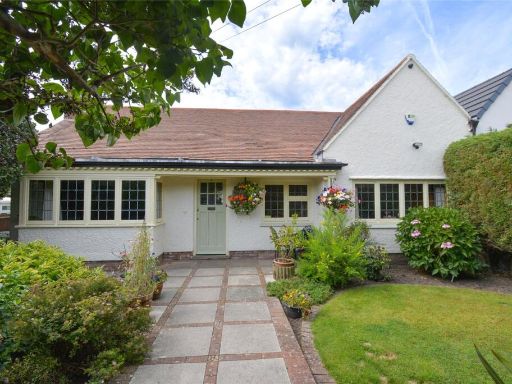 3 bedroom bungalow for sale in Highacre Road, Wallasey, Wirral, CH45 — £350,000 • 3 bed • 1 bath • 1064 ft²
3 bedroom bungalow for sale in Highacre Road, Wallasey, Wirral, CH45 — £350,000 • 3 bed • 1 bath • 1064 ft²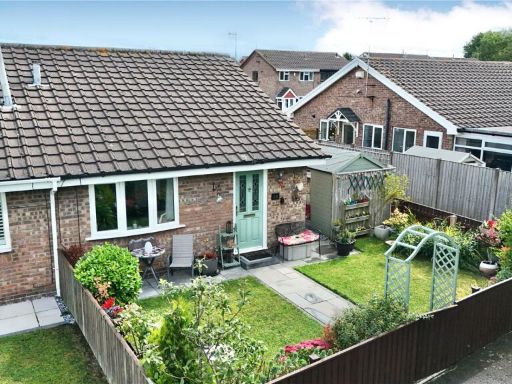 2 bedroom bungalow for sale in Littlemore Close, Saughall Massie, Wirral, CH49 — £240,000 • 2 bed • 1 bath • 669 ft²
2 bedroom bungalow for sale in Littlemore Close, Saughall Massie, Wirral, CH49 — £240,000 • 2 bed • 1 bath • 669 ft²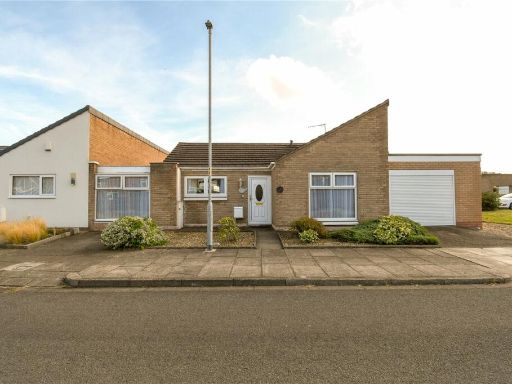 2 bedroom bungalow for sale in Mockbeggar Drive, Wallasey, Wirral, CH45 — £325,000 • 2 bed • 1 bath • 1228 ft²
2 bedroom bungalow for sale in Mockbeggar Drive, Wallasey, Wirral, CH45 — £325,000 • 2 bed • 1 bath • 1228 ft²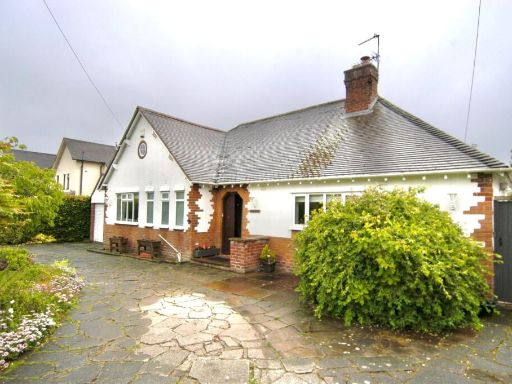 2 bedroom detached house for sale in Heathway, WIRRAL, Merseyside, CH60 — £585,000 • 2 bed • 1 bath • 1235 ft²
2 bedroom detached house for sale in Heathway, WIRRAL, Merseyside, CH60 — £585,000 • 2 bed • 1 bath • 1235 ft²