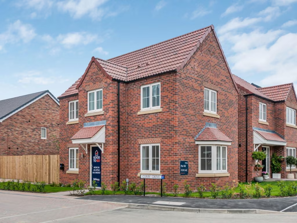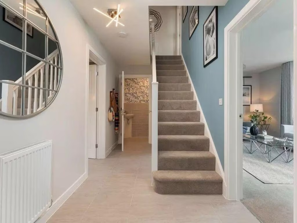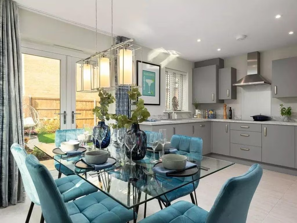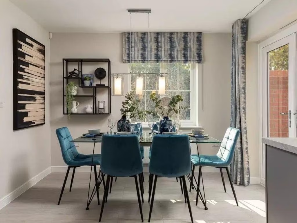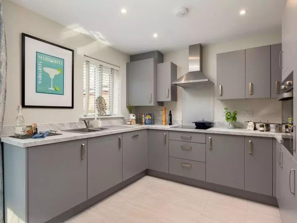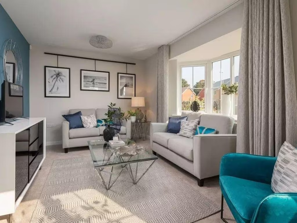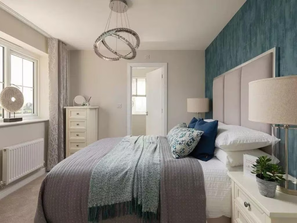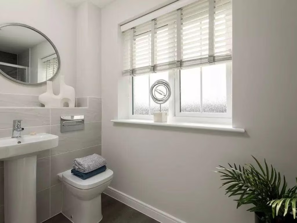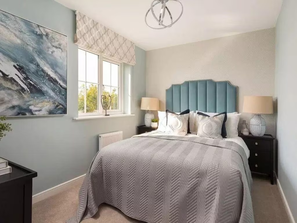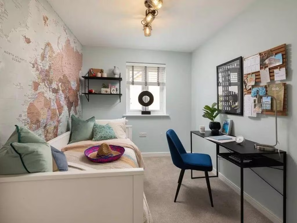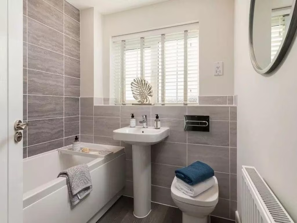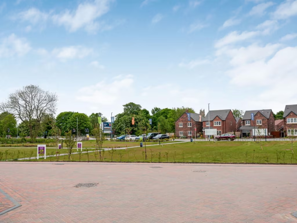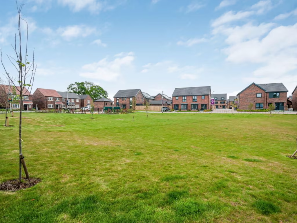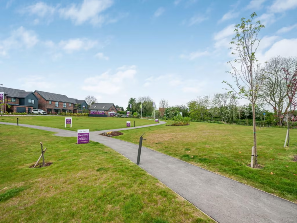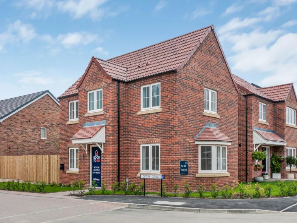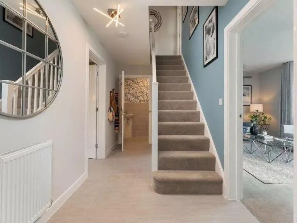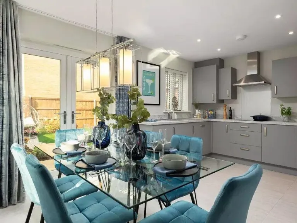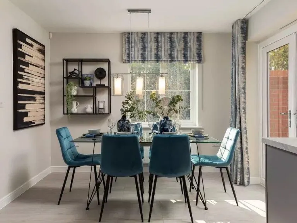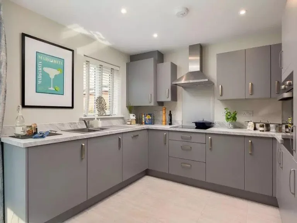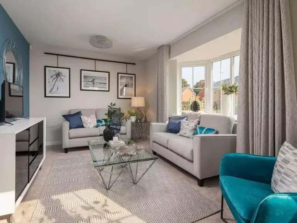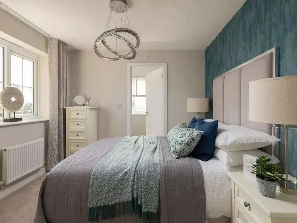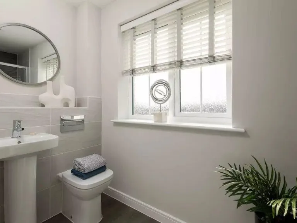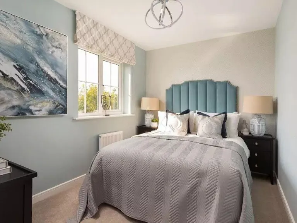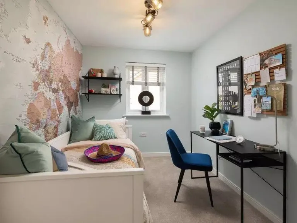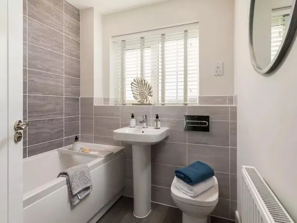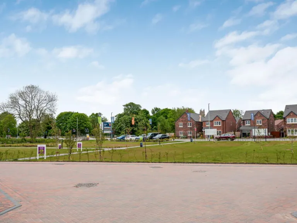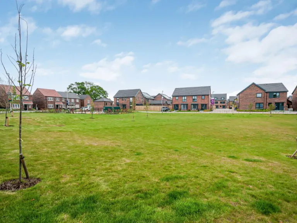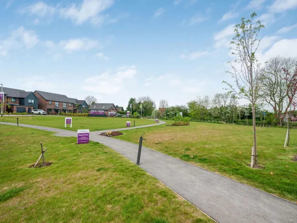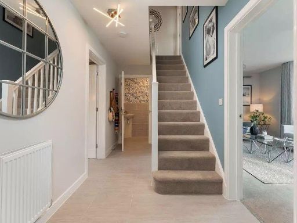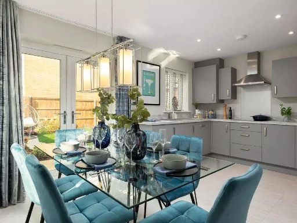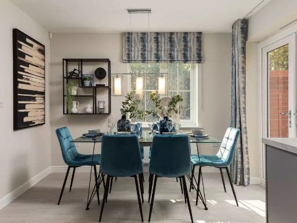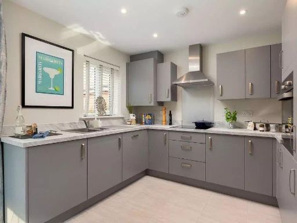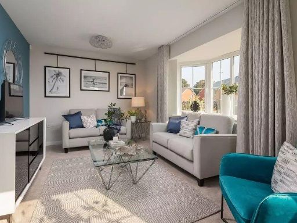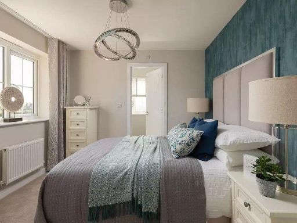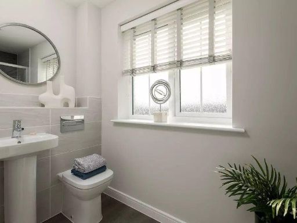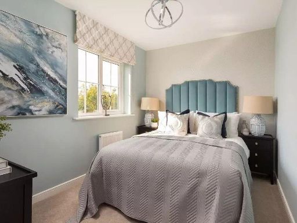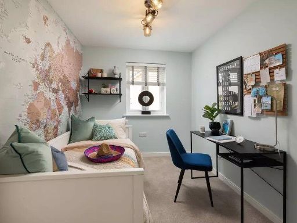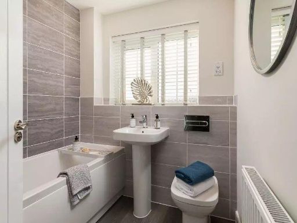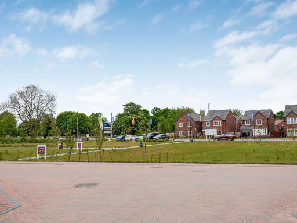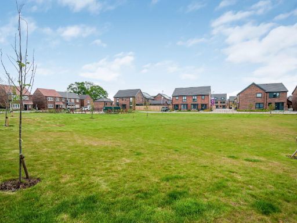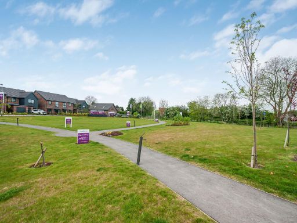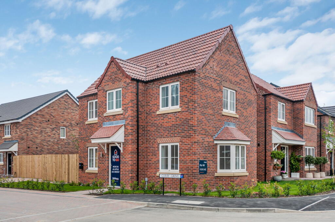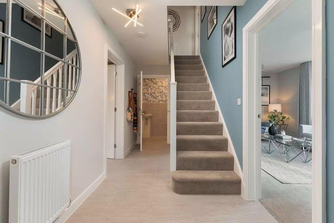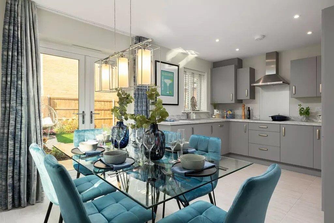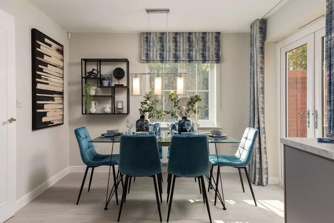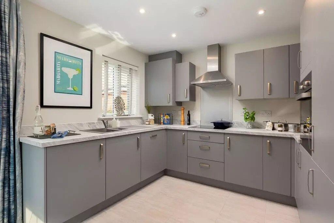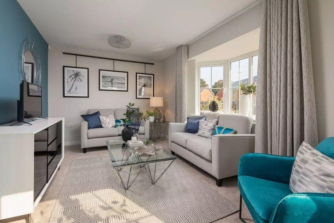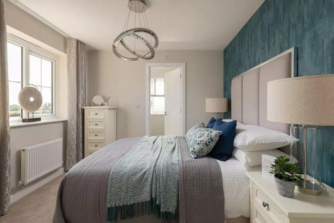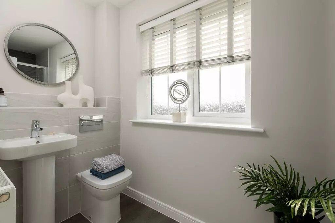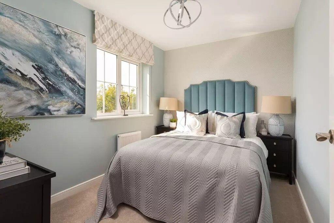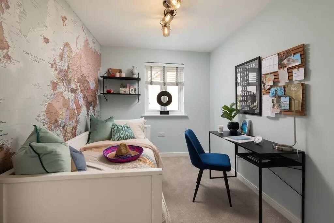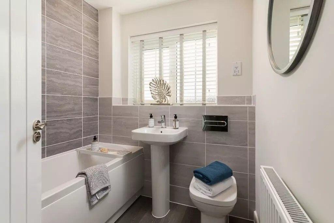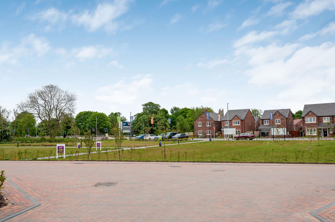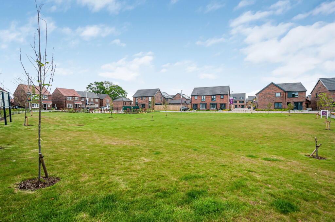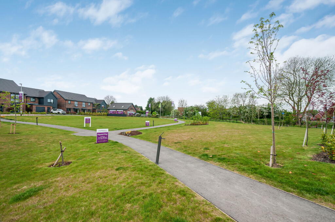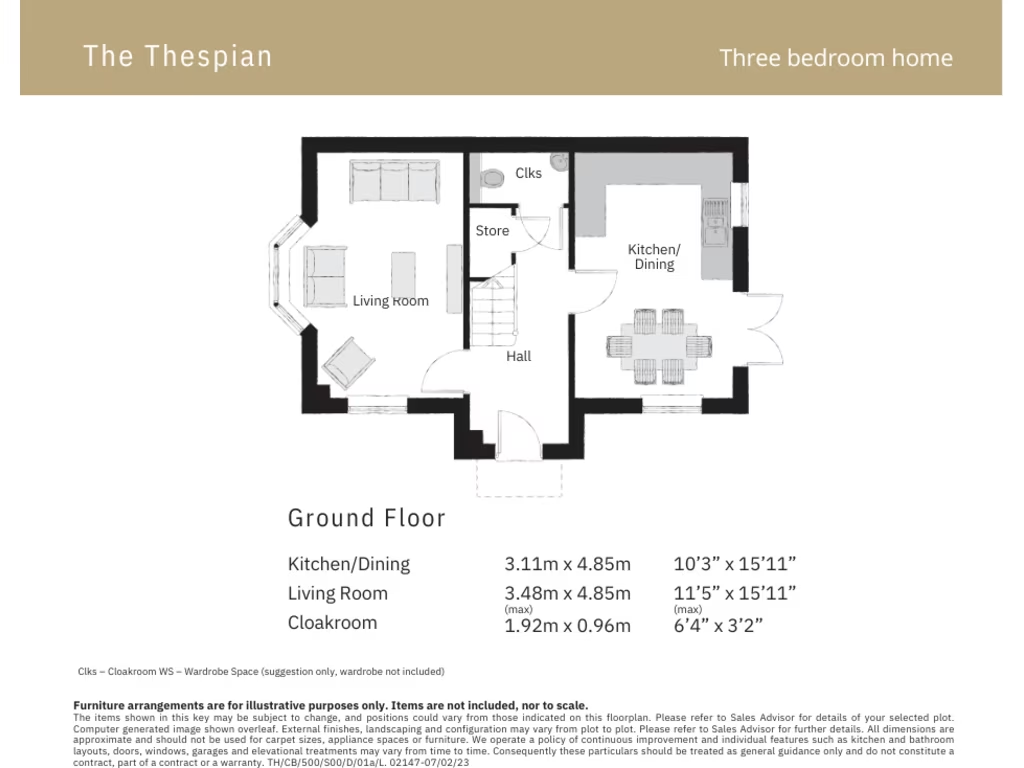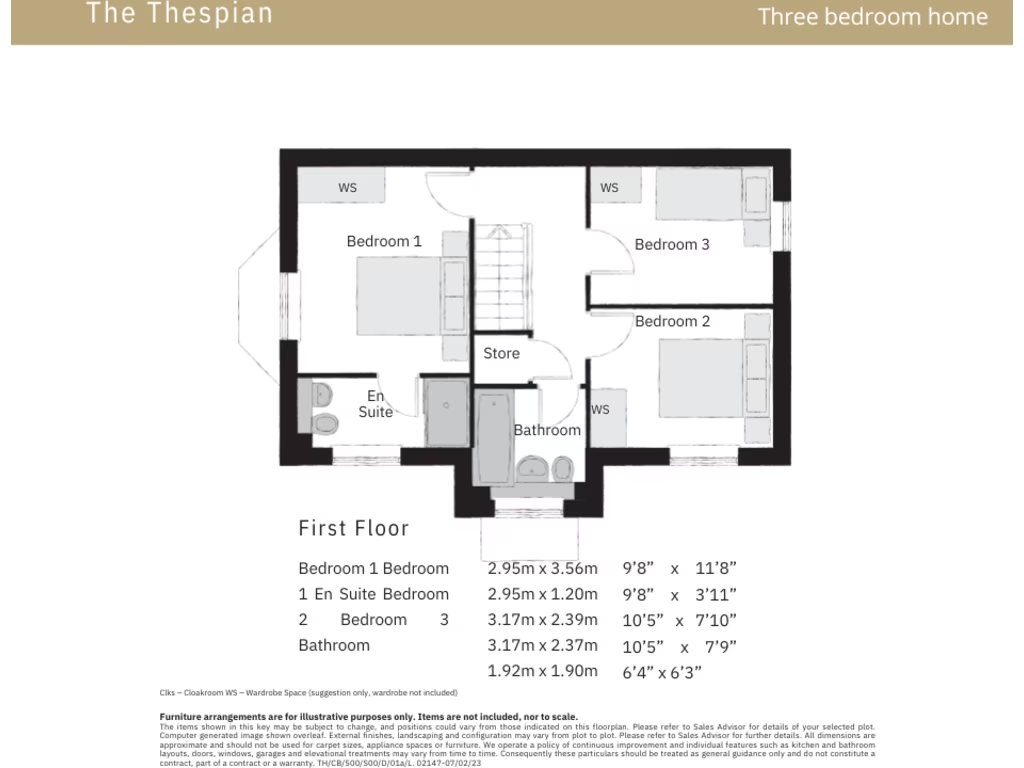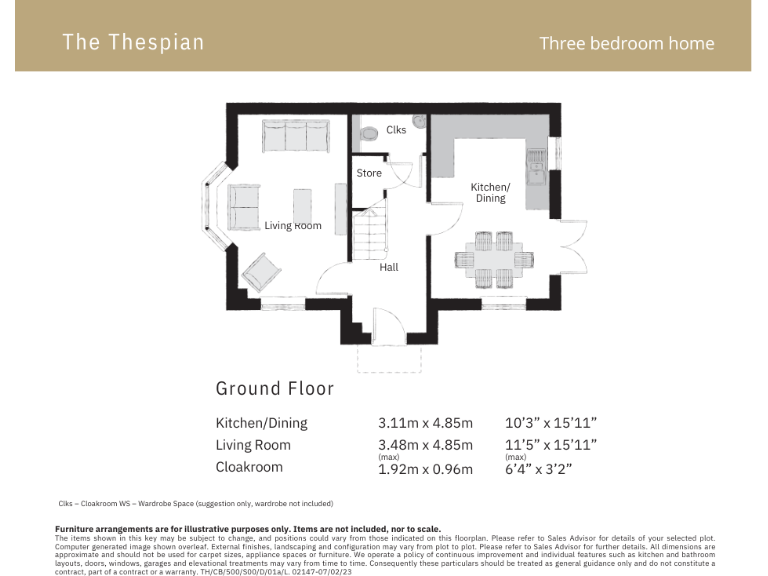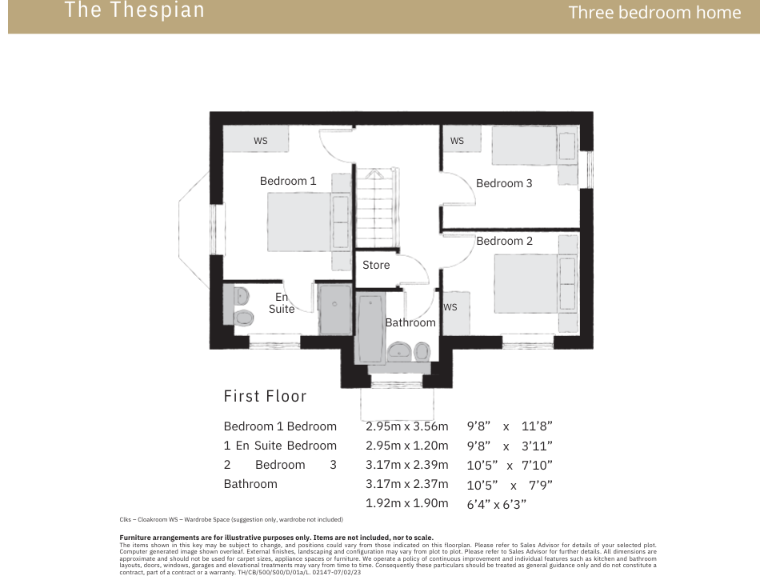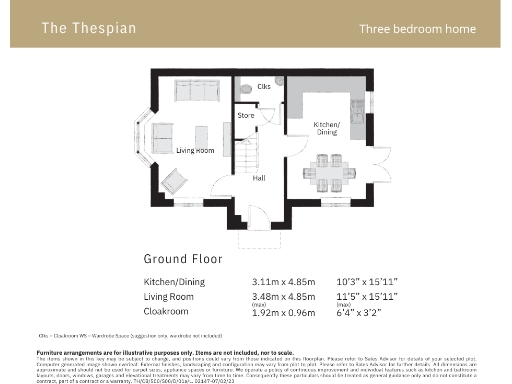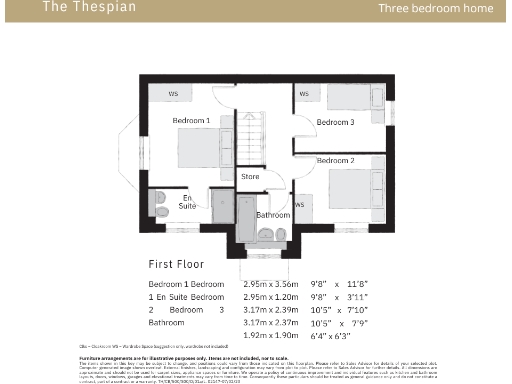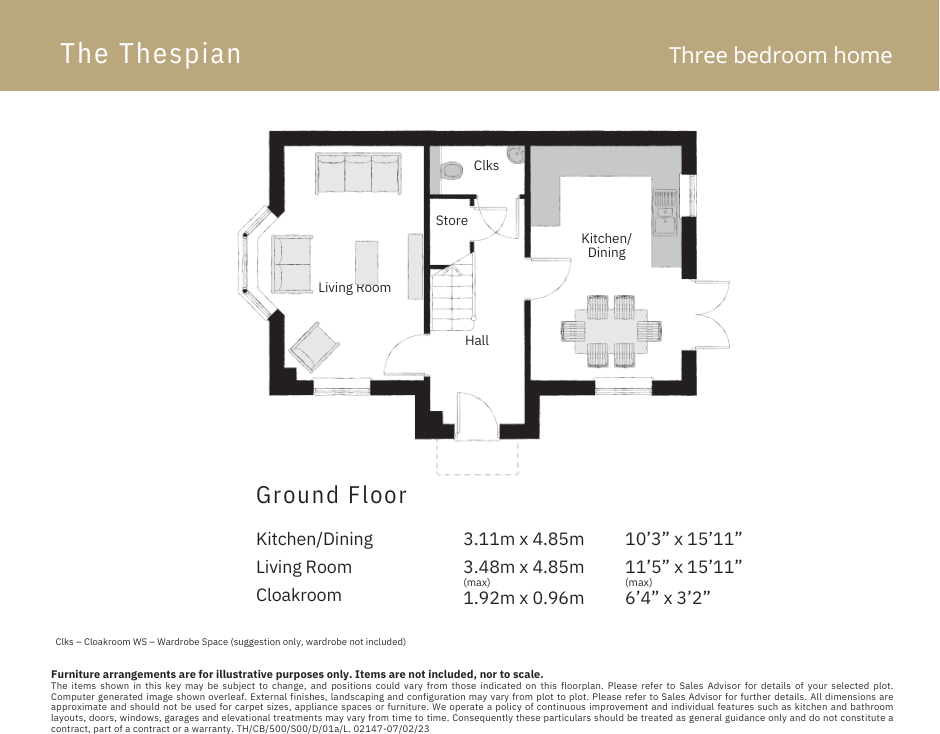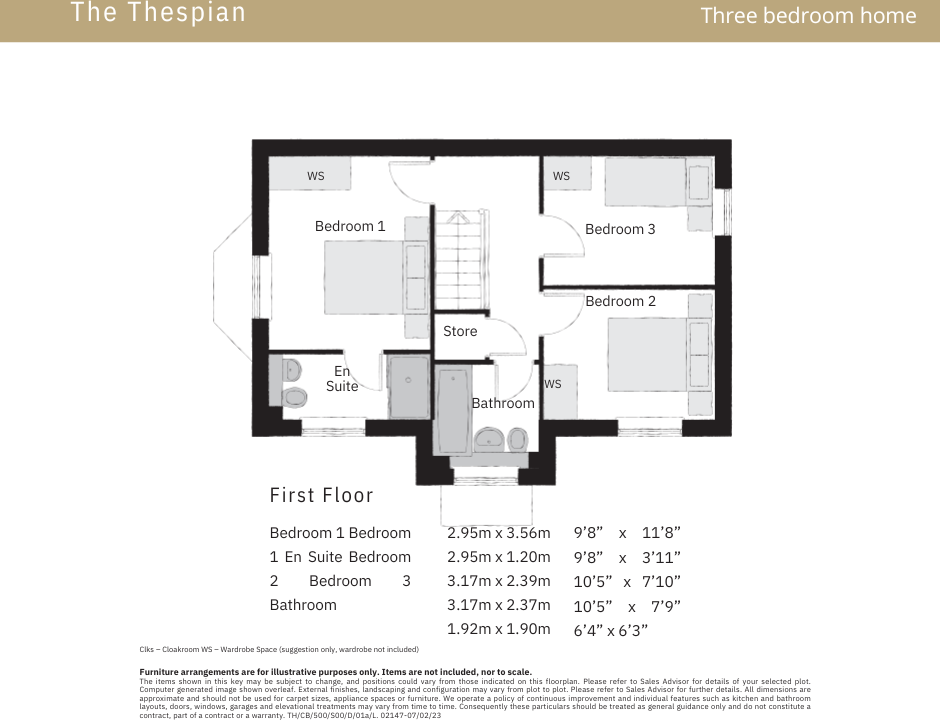Summary - Plot 48 The Thespian - Beverley HU17 HU17 0SP
3 bed 2 bath Detached
Comfortable new three-bedroom home near town and commuter routes.
Detached 3-bedroom home with private driveway and rear garden
10-year NHBC warranty and two-year builder’s warranty included
Open-plan kitchen/dining area with French doors to garden
Main bedroom with en-suite; family bathroom serves two bedrooms
Short scenic walk to Beverley town centre and commuter routes
Under construction — some show-home images may include upgrades
Average overall size (approx. 905 sq ft) with standard ceiling heights
Annual development management fee approx. £100
This three-bedroom detached home on The Thespian at Bishop’s Gate offers practical, modern living for growing families. The ground floor features a bright open-plan kitchen/dining area with French doors to the rear garden, plus a separate front lounge and downstairs WC — useful everyday spaces for family life and entertaining.
Upstairs provides a main bedroom with en-suite and two further bedrooms served by a family bathroom. The property is freehold, comes with a 10-year NHBC warranty and a two-year builder’s warranty, and includes off-street parking and a private garden. Its location is a short scenic walk from Beverley’s historic town centre and provides good commuter links via the A164 and A1079.
Practical points to note: the plot is currently under construction and images may show a show home with optional upgrades that are not standard. The house is an average overall size (approximately 905 sq ft) with standard ceiling heights and will suit buyers seeking a manageable, low-maintenance family home rather than expansive living space. There is an annual management fee of about £100 for the development.
Nearby schooling is strong, including outstanding-rated primary and secondary options, and local amenities plus fast broadband and excellent mobile signal support everyday modern living. For buyers prioritising a new-build warranty-backed home close to Beverley’s town centre, this offers good value and commuter convenience.
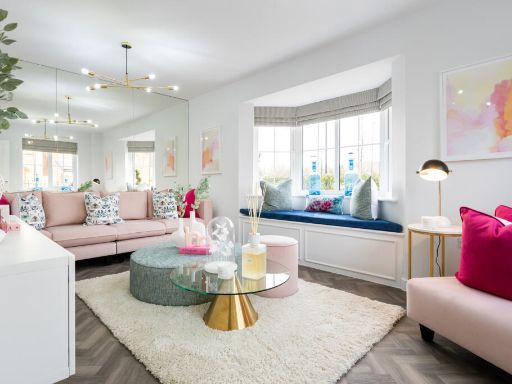 3 bedroom semi-detached house for sale in Long Lane
Beverley
East Yorkshire
HU17 0SP, HU17 — £289,995 • 3 bed • 1 bath • 905 ft²
3 bedroom semi-detached house for sale in Long Lane
Beverley
East Yorkshire
HU17 0SP, HU17 — £289,995 • 3 bed • 1 bath • 905 ft²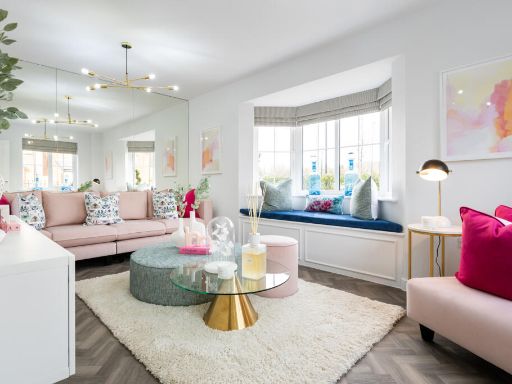 3 bedroom detached house for sale in Long Lane
Beverley
East Yorkshire
HU17 0SP, HU17 — £299,995 • 3 bed • 1 bath • 905 ft²
3 bedroom detached house for sale in Long Lane
Beverley
East Yorkshire
HU17 0SP, HU17 — £299,995 • 3 bed • 1 bath • 905 ft²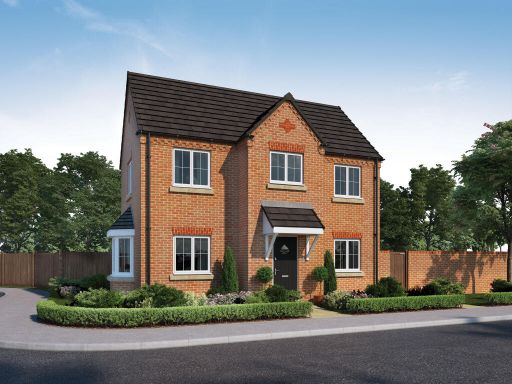 3 bedroom semi-detached house for sale in Long Lane
Beverley
East Yorkshire
HU17 0SP, HU17 — £279,995 • 3 bed • 1 bath • 905 ft²
3 bedroom semi-detached house for sale in Long Lane
Beverley
East Yorkshire
HU17 0SP, HU17 — £279,995 • 3 bed • 1 bath • 905 ft²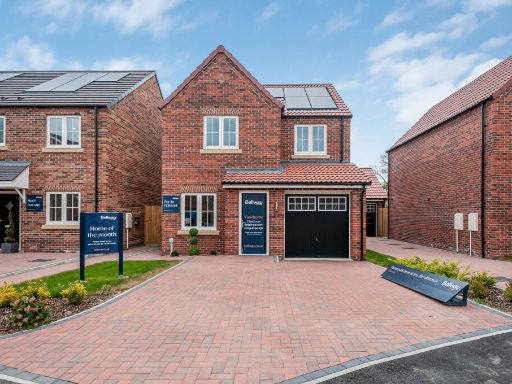 3 bedroom detached house for sale in Plot 32 - The Baxter, Beverley HU17 — £299,995 • 3 bed • 2 bath • 973 ft²
3 bedroom detached house for sale in Plot 32 - The Baxter, Beverley HU17 — £299,995 • 3 bed • 2 bath • 973 ft² 3 bedroom semi-detached house for sale in Long Lane
Beverley
East Yorkshire
HU17 0SP, HU17 — £259,995 • 3 bed • 1 bath • 788 ft²
3 bedroom semi-detached house for sale in Long Lane
Beverley
East Yorkshire
HU17 0SP, HU17 — £259,995 • 3 bed • 1 bath • 788 ft²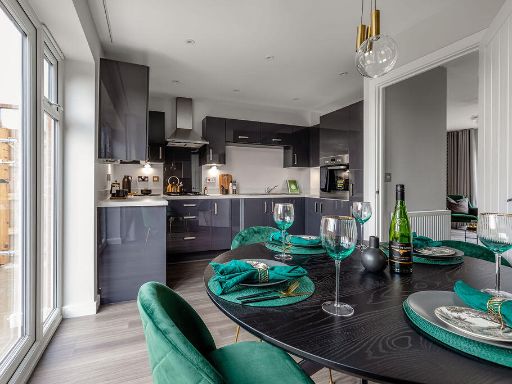 3 bedroom semi-detached house for sale in Long Lane
Beverley
East Yorkshire
HU17 0SP, HU17 — £259,995 • 3 bed • 1 bath • 788 ft²
3 bedroom semi-detached house for sale in Long Lane
Beverley
East Yorkshire
HU17 0SP, HU17 — £259,995 • 3 bed • 1 bath • 788 ft²