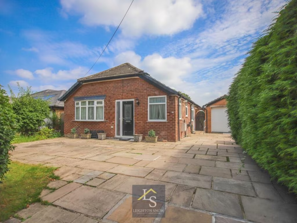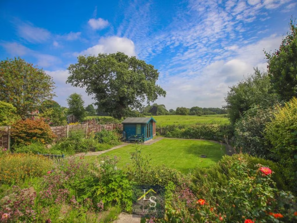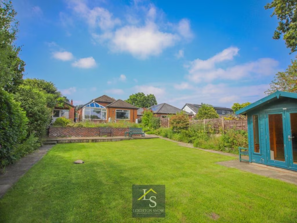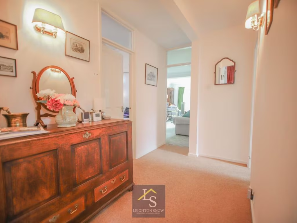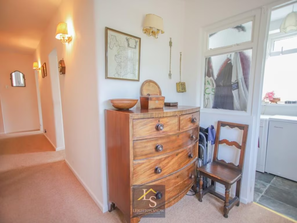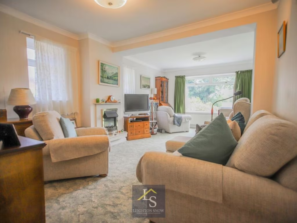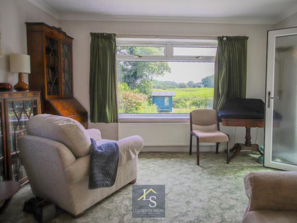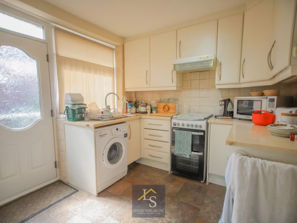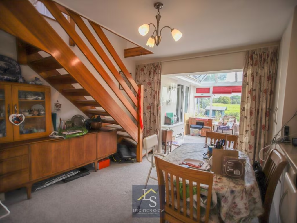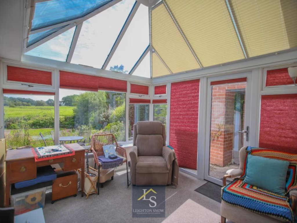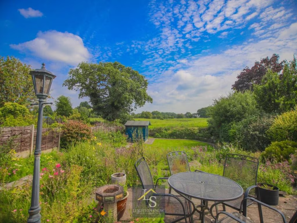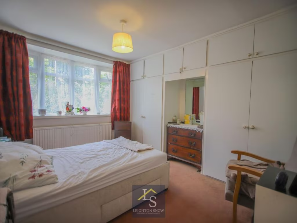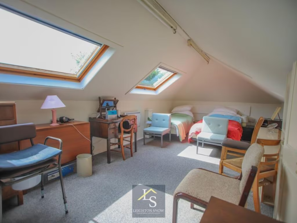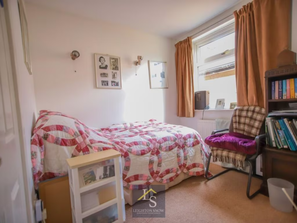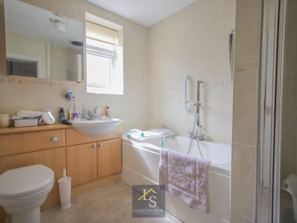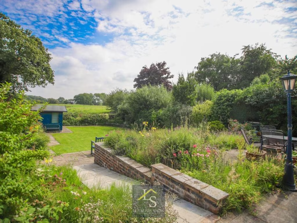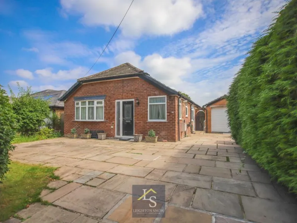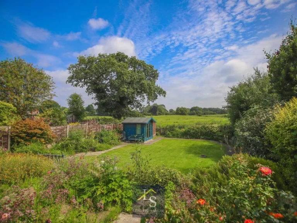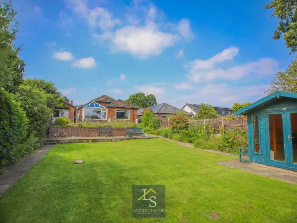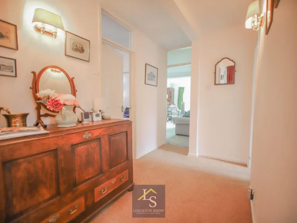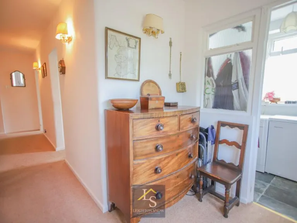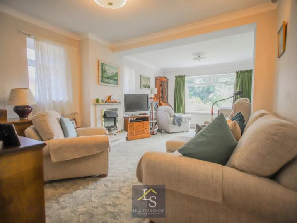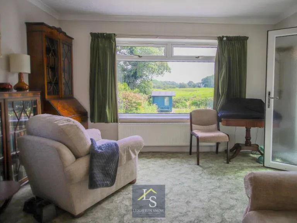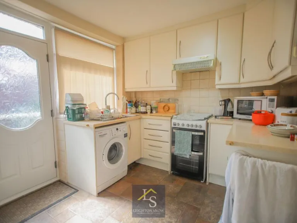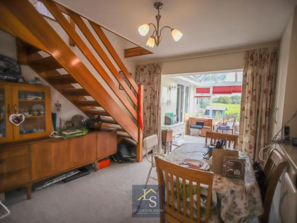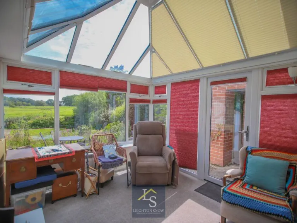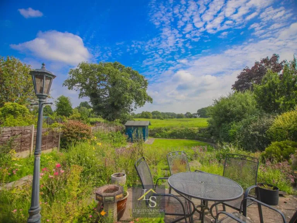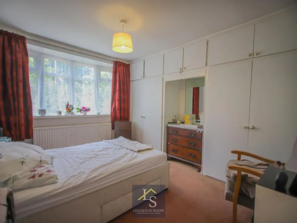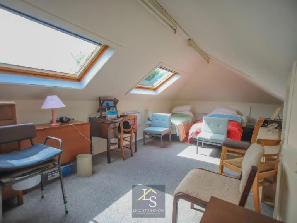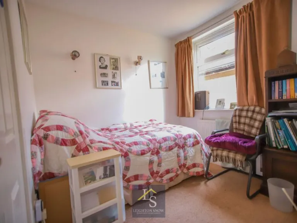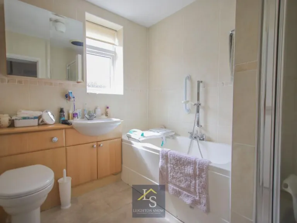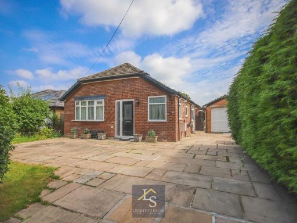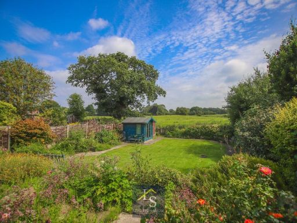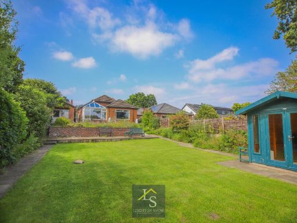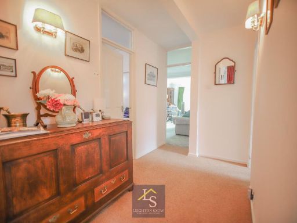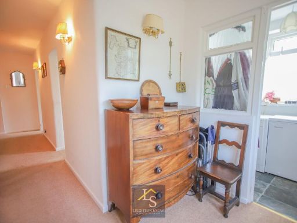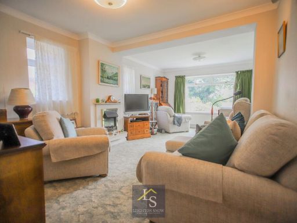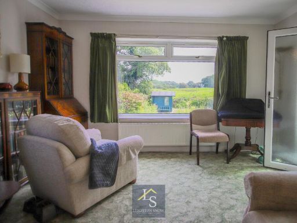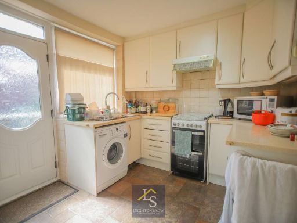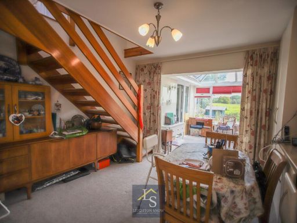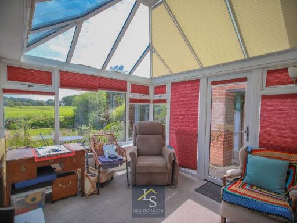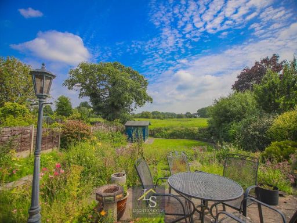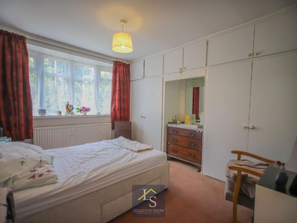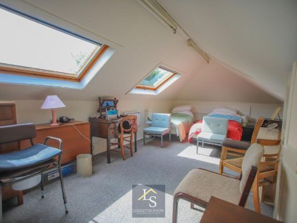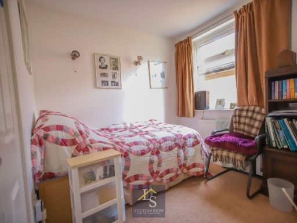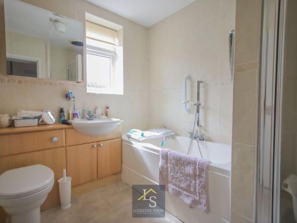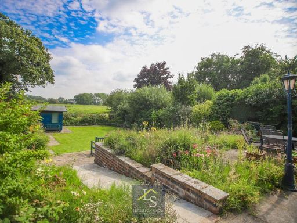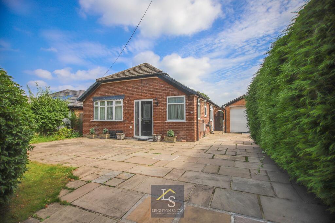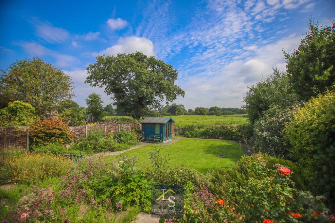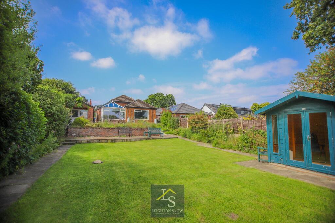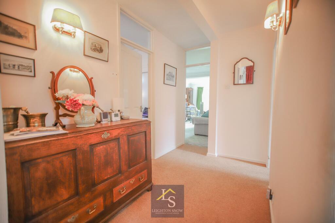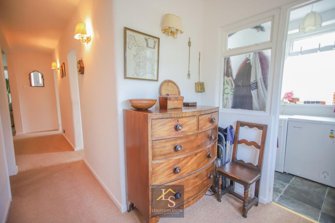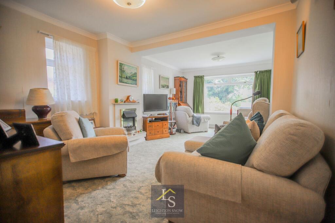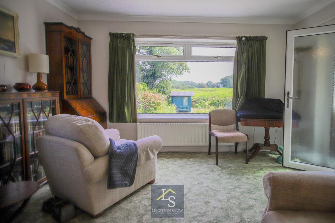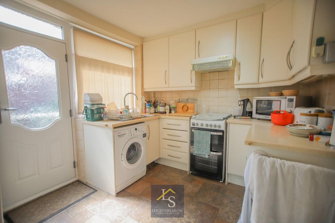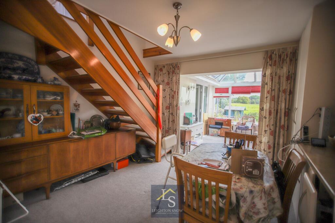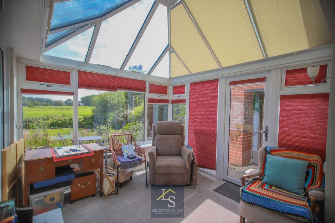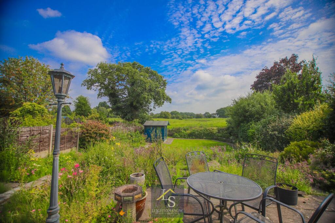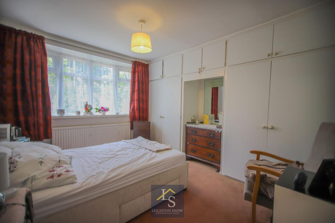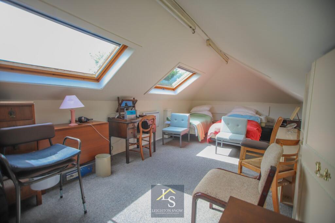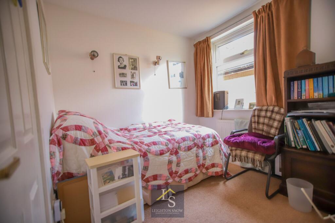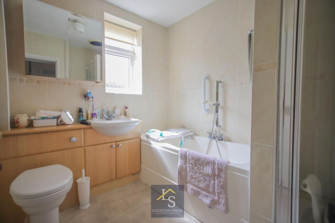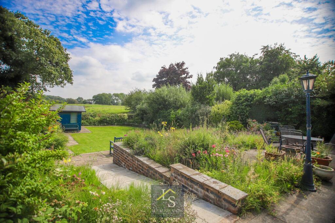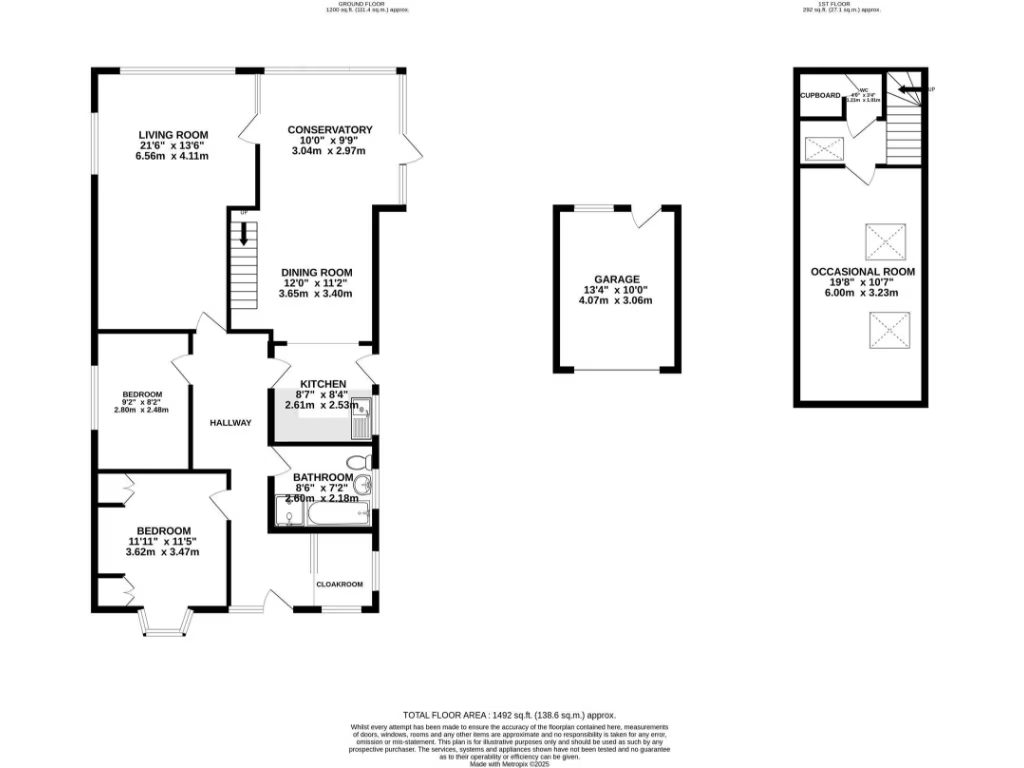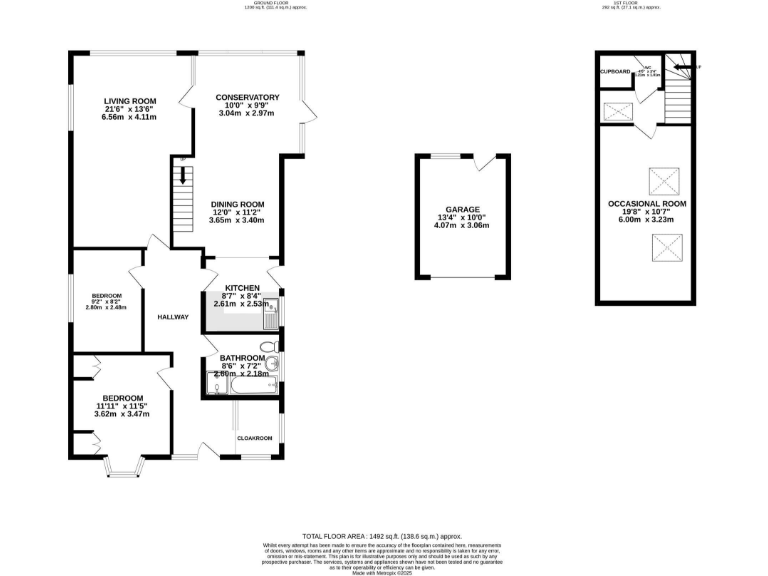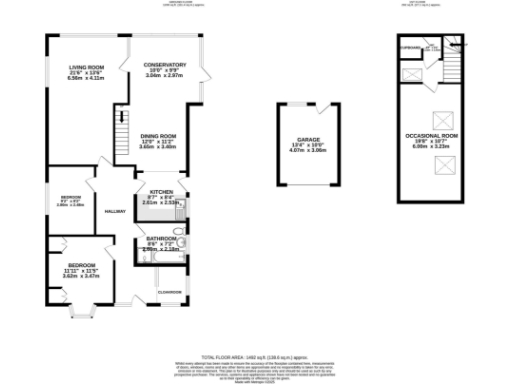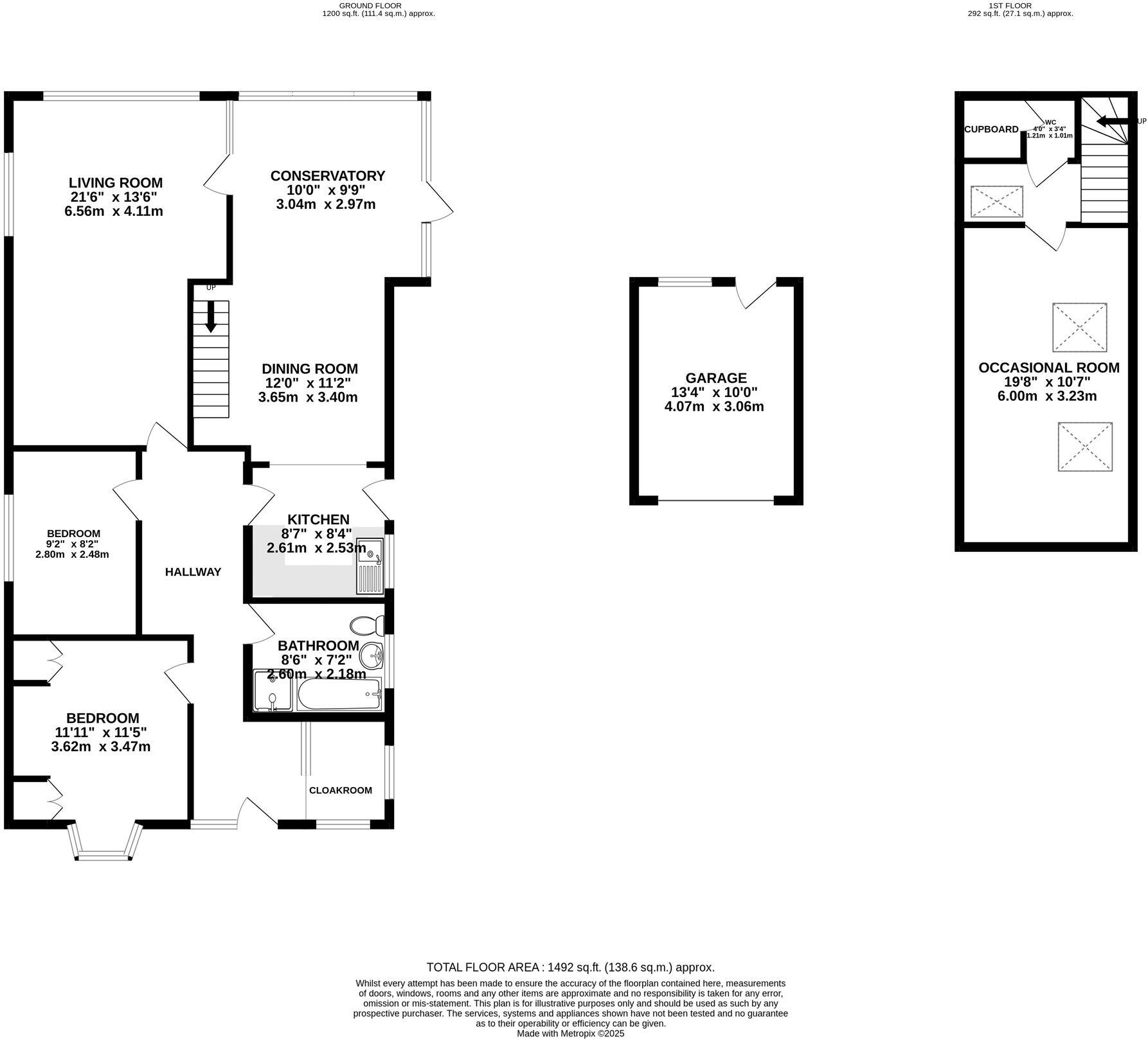Summary - 25, BRIDLE ROAD SK7 1QH
2 bed 1 bath Bungalow
Private plot with generous garden and peaceful countryside views.
Detached bungalow on large private plot with driveway and garage
Stunning uninterrupted open aspect across adjacent fields
Open-plan kitchen, conservatory and two reception rooms
Converted loft provides occasional third bedroom with WC
Utility space and four-piece family bathroom on ground floor
No onward chain; freehold tenure and fast broadband
Council tax band above average
Suitable to extend subject to planning permission
Set well back from the road on a large private plot in a quiet Woodford cul-de-sac, this detached bungalow offers comfortable single‑level living with useful extra loft space. The layout suits buyers seeking an easy ground‑floor home with scope to adapt or extend (subject to planning), while the generous rear garden and open aspect deliver a peaceful, rural feel.
Internally the property provides two ground‑floor bedrooms with fitted wardrobes, two reception rooms and a large open‑plan kitchen opening into a conservatory and dining area — ideal for relaxed living and entertaining. A converted loft currently provides an occasional third bedroom with a WC and Velux window, adding flexibility for guests or a home office. Practical features include a utility space off the hall, a four‑piece family bathroom and a detached garage with driveway parking.
The rear garden is a key selling point: mainly lawn with wildflower borders, a paved patio and uninterrupted views across adjacent fields, creating a strong feeling of privacy and countryside outlook. There is no onward chain, the property is freehold and broadband speeds are fast — useful for remote working or streaming.
Buyers should note council tax is above average. Room dimensions are generally compact relative to the overall plot, and any significant extension would require planning permission. Overall, this bungalow will appeal to downsizers, retirees or buyers wanting a single‑storey home on a generous, private plot with future extension potential.
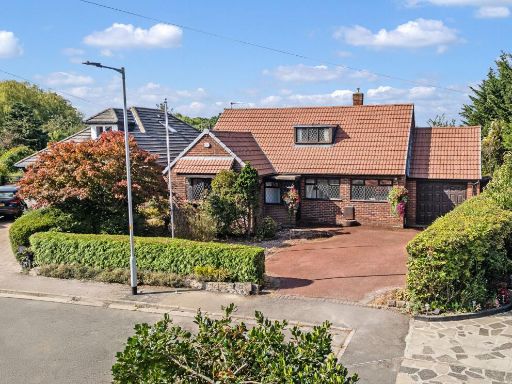 4 bedroom detached bungalow for sale in Woodhall Close, Woodford, SK7 — £625,000 • 4 bed • 2 bath • 1665 ft²
4 bedroom detached bungalow for sale in Woodhall Close, Woodford, SK7 — £625,000 • 4 bed • 2 bath • 1665 ft² 2 bedroom detached bungalow for sale in Broomfield Crescent, Woodsmoor, SK2 — £400,000 • 2 bed • 1 bath • 934 ft²
2 bedroom detached bungalow for sale in Broomfield Crescent, Woodsmoor, SK2 — £400,000 • 2 bed • 1 bath • 934 ft²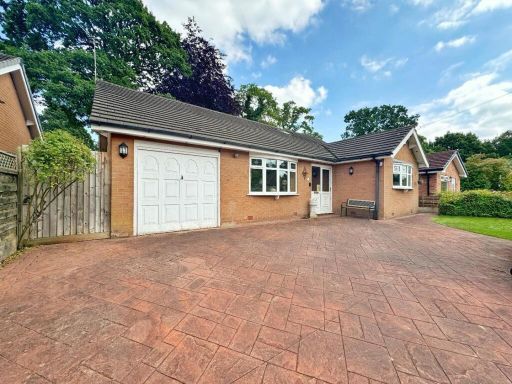 3 bedroom detached bungalow for sale in Spath Walk, Cheadle Hulme, SK8 — £550,000 • 3 bed • 2 bath • 1529 ft²
3 bedroom detached bungalow for sale in Spath Walk, Cheadle Hulme, SK8 — £550,000 • 3 bed • 2 bath • 1529 ft²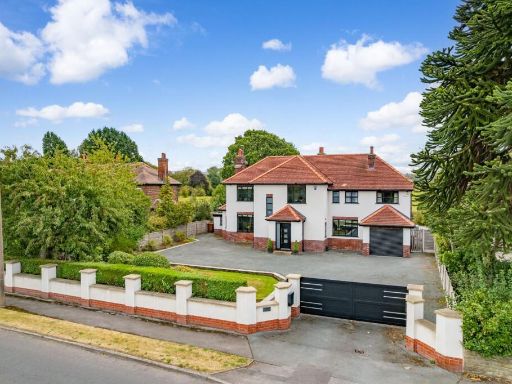 5 bedroom detached house for sale in Chester Road, Woodford, SK7 — £1,450,000 • 5 bed • 4 bath • 2632 ft²
5 bedroom detached house for sale in Chester Road, Woodford, SK7 — £1,450,000 • 5 bed • 4 bath • 2632 ft²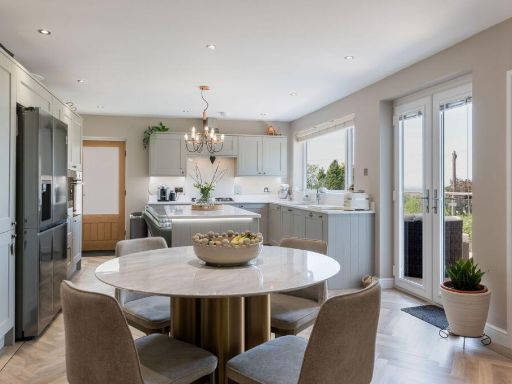 2 bedroom detached bungalow for sale in Carr Brow, High Lane, Stockport SK6 8EX, SK6 — £630,000 • 2 bed • 2 bath • 1600 ft²
2 bedroom detached bungalow for sale in Carr Brow, High Lane, Stockport SK6 8EX, SK6 — £630,000 • 2 bed • 2 bath • 1600 ft²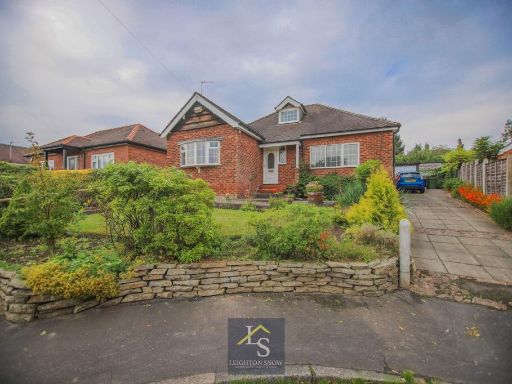 2 bedroom bungalow for sale in Birchway, Bramhall, SK7 — £499,000 • 2 bed • 1 bath • 969 ft²
2 bedroom bungalow for sale in Birchway, Bramhall, SK7 — £499,000 • 2 bed • 1 bath • 969 ft²