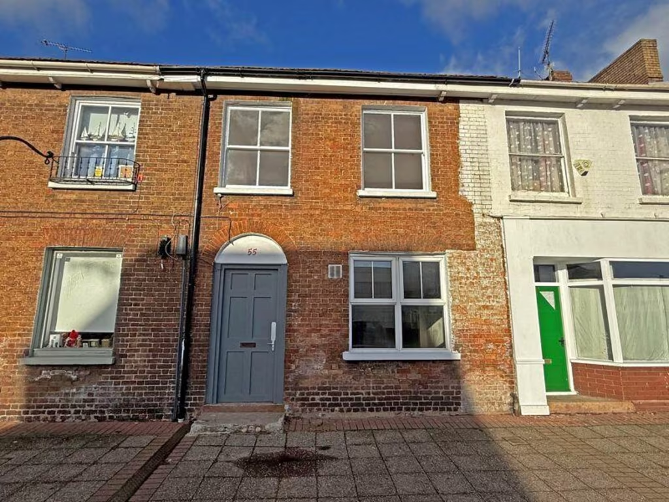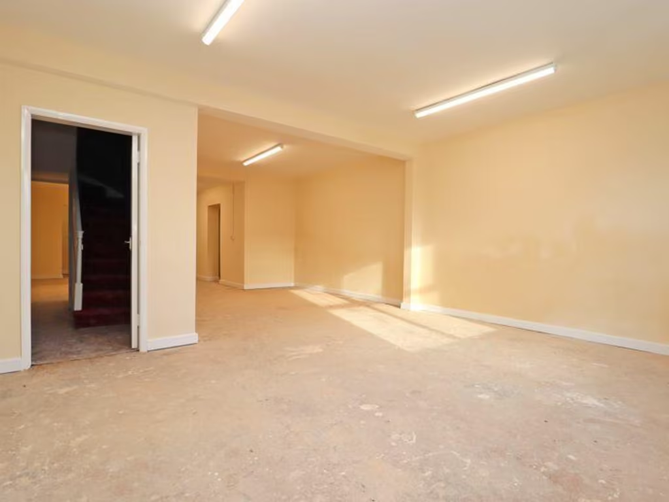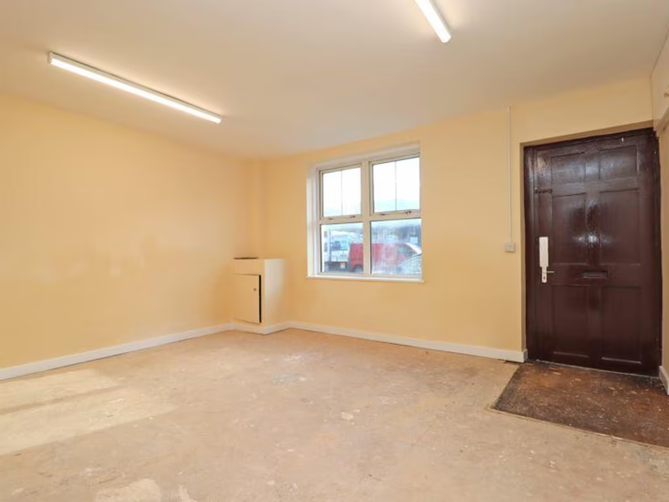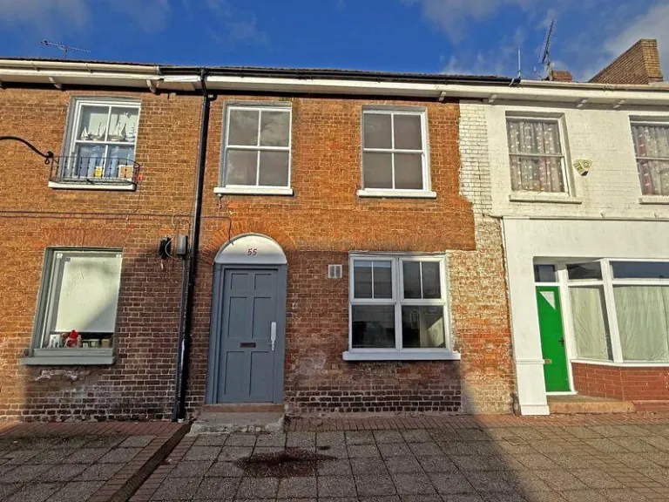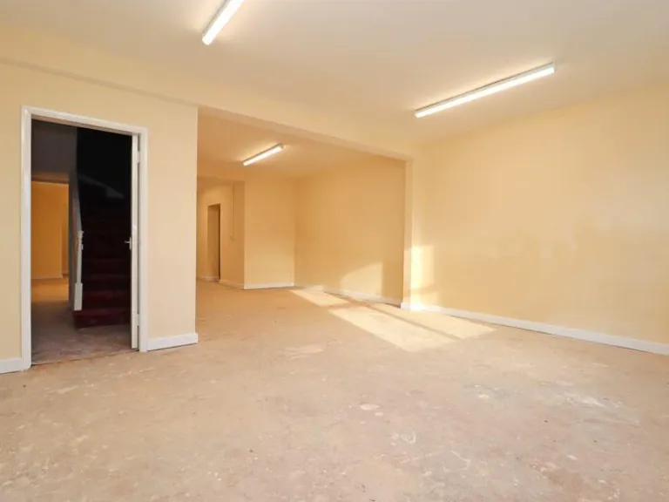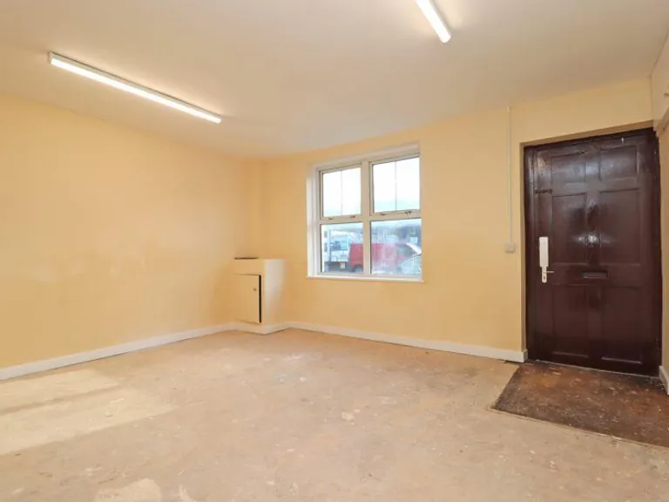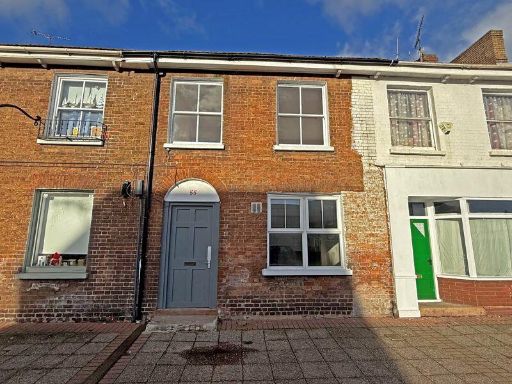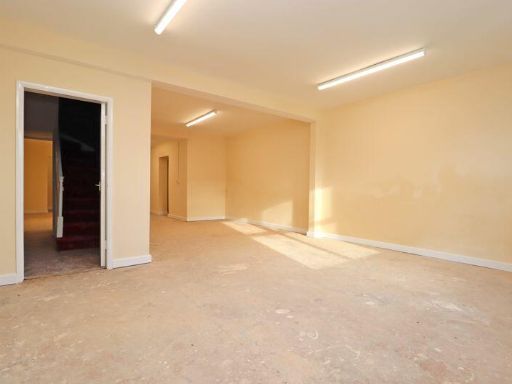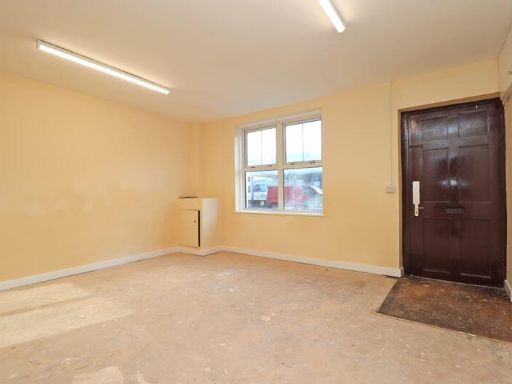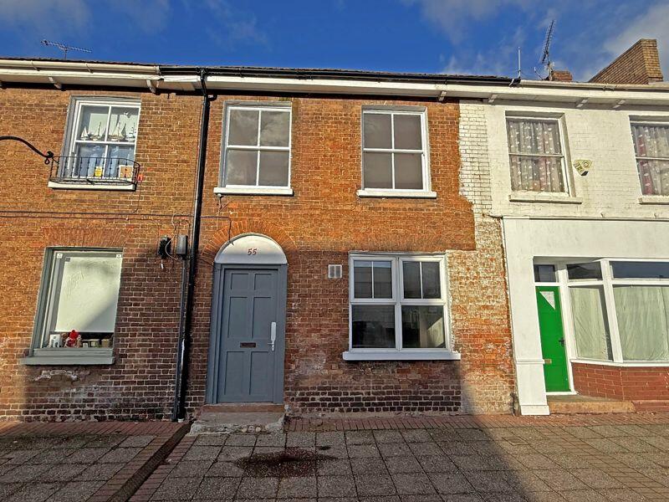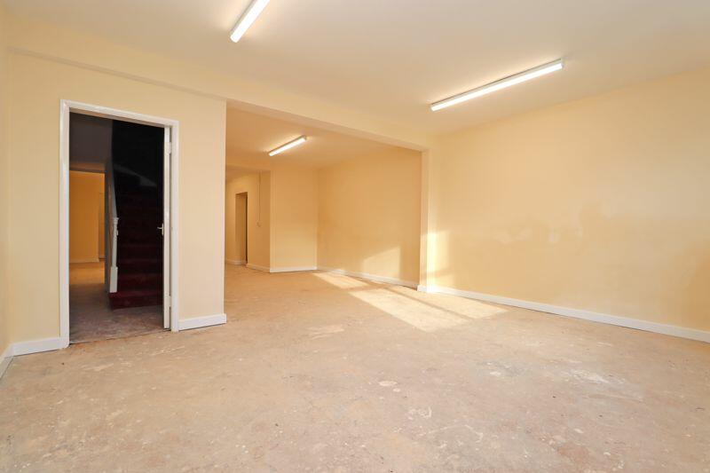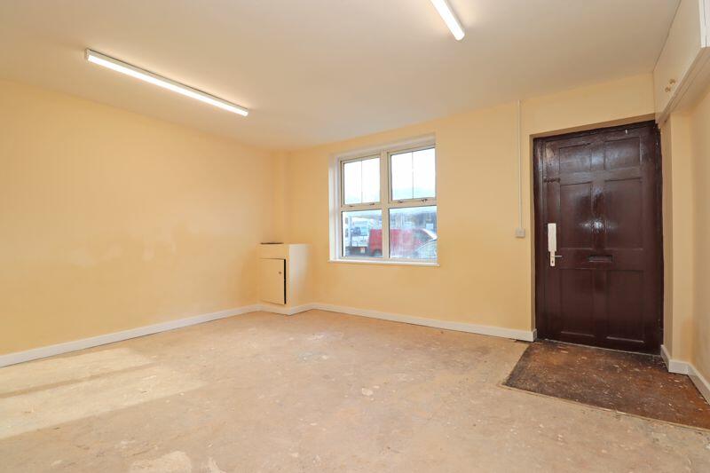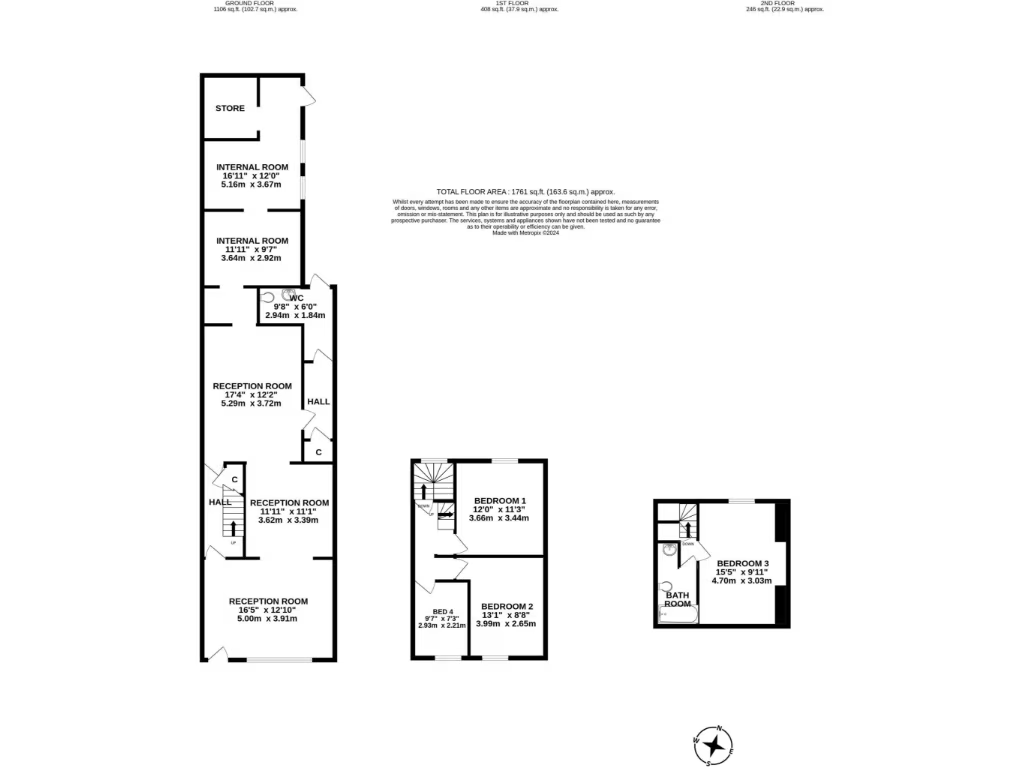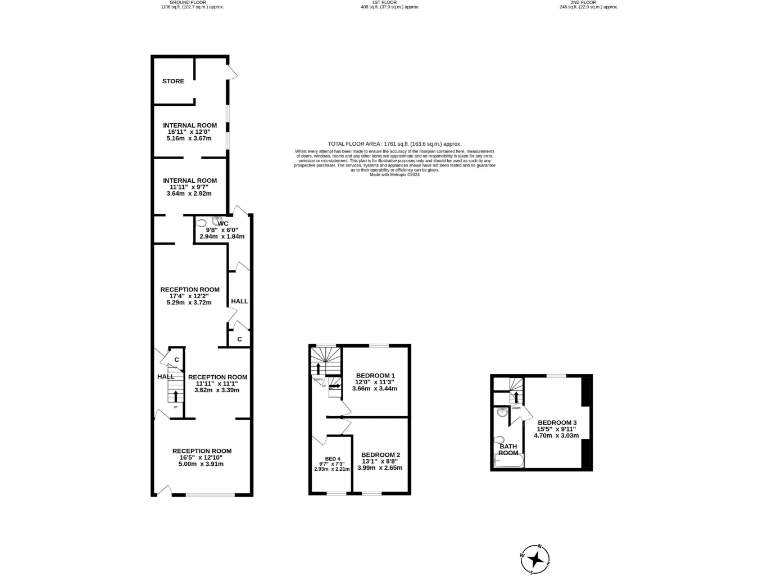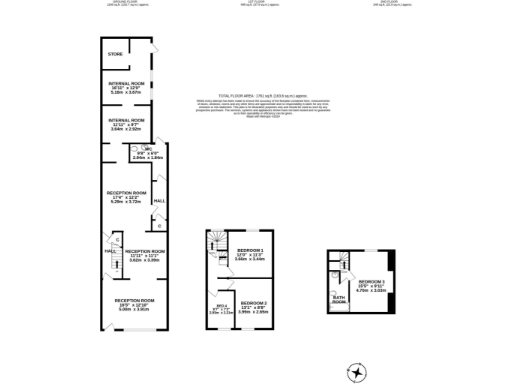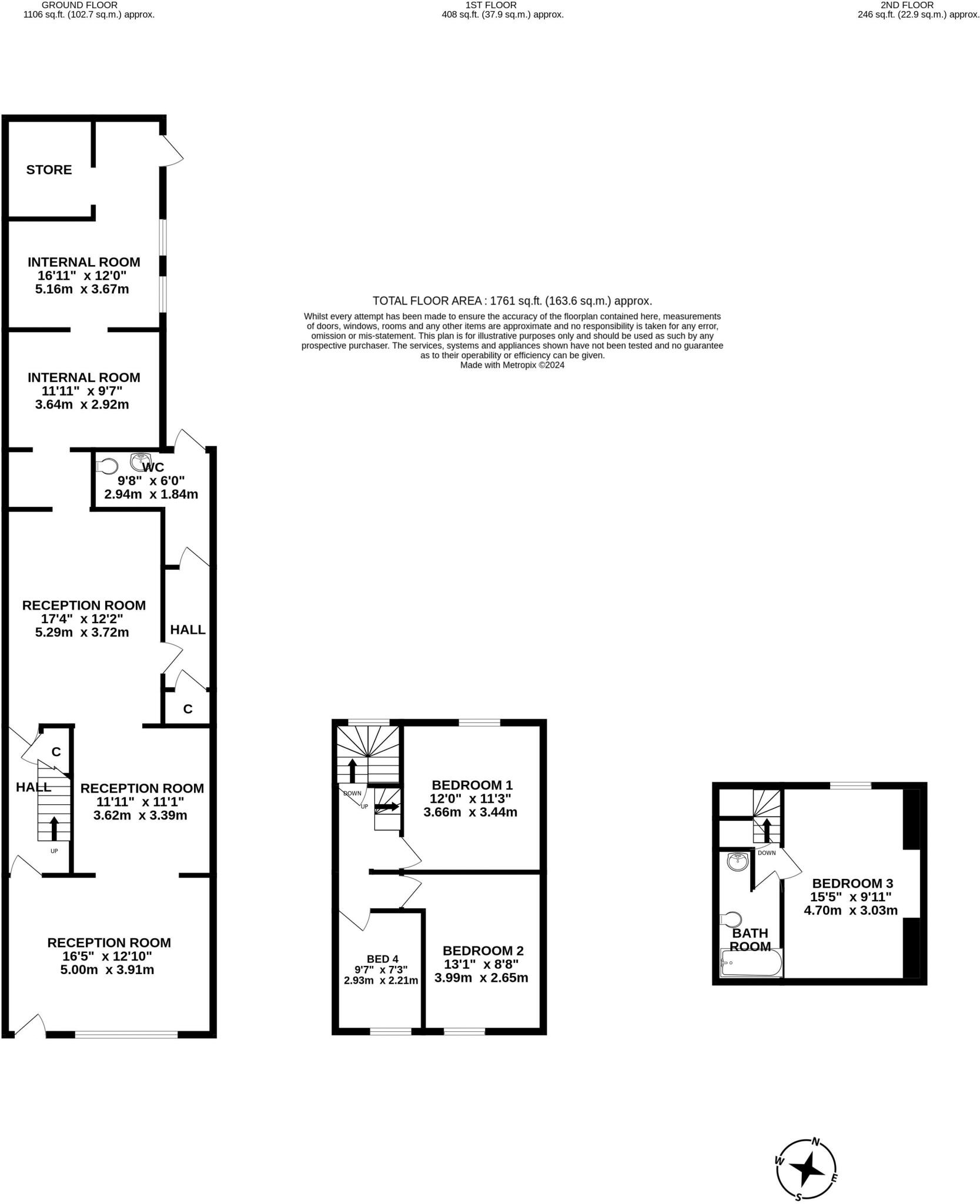Summary -
55 East Reach,TAUNTON,TA1 3EZ
TA1 3EZ
4 bed 2 bath Mixed Use
Chain-free Victorian property with strong conversion potential, listed constraints apply.
Four bedrooms across three floors, 1,761 sq ft total
A versatile, freehold Victorian mid-terrace in Taunton town centre, this three-storey property offers substantial scope for an investor or developer. Formerly a restaurant, the 1,761 sq ft layout includes four bedrooms, three reception rooms, two bathrooms and additional ground-floor store/internal rooms — a flexible base for conversion to multiple flats, HMO or mixed commercial/residential use (subject to approvals).
The house is chain-free and sits a short walk from the town centre with on-street residential permit parking available. The building is Grade II listed, so any alterations or conversion will require listed-building consents and careful specification; this listing status is likely to add cost and delay to renovation works. The property is currently in need of modernisation throughout — bare floors, plain walls and fluorescent lighting are evident — so budget for full refurbishment.
Location strengths include excellent mobile signal, fast broadband and proximity to local amenities and schools. Note material negatives plainly: the property lies in a high-crime, deprived area which may affect tenant demand and resale timing, and rear access is reported but unconfirmed — buyers should obtain legal confirmation. Planning permission has not been granted for conversions; necessary approvals must be obtained before change of use.
This is a practical project for a buyer experienced in listed-property work or a developer able to absorb renovation costs. For those seeking a central property with redevelopment potential and no onward chain, a viewing and early pre-application advice from the local authority are recommended.
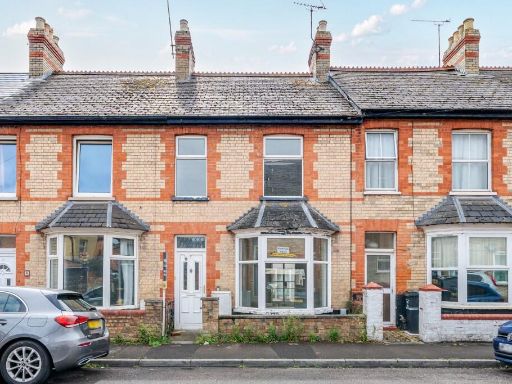 3 bedroom terraced house for sale in Stephen Street, Taunton, Somerset, TA1 — £230,000 • 3 bed • 1 bath • 1023 ft²
3 bedroom terraced house for sale in Stephen Street, Taunton, Somerset, TA1 — £230,000 • 3 bed • 1 bath • 1023 ft²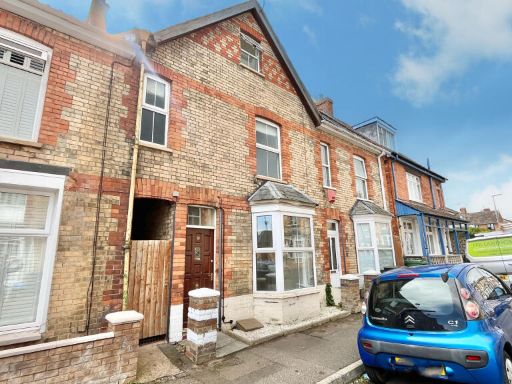 4 bedroom terraced house for sale in George Street, Taunton, Somerset, TA2 — £260,000 • 4 bed • 1 bath • 1475 ft²
4 bedroom terraced house for sale in George Street, Taunton, Somerset, TA2 — £260,000 • 4 bed • 1 bath • 1475 ft²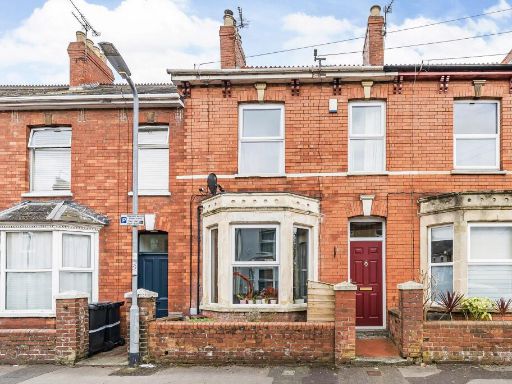 4 bedroom terraced house for sale in Gyffarde Street, TA1 — £290,000 • 4 bed • 1 bath • 1350 ft²
4 bedroom terraced house for sale in Gyffarde Street, TA1 — £290,000 • 4 bed • 1 bath • 1350 ft²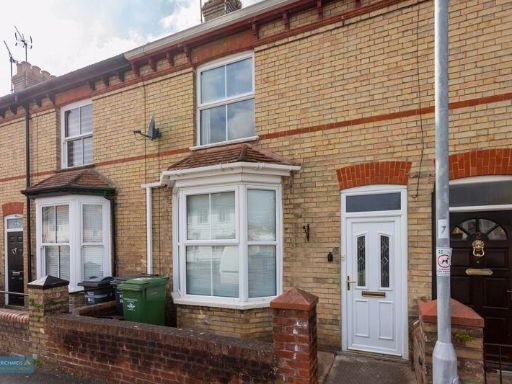 3 bedroom terraced house for sale in Eastleigh Road, Taunton, TA1 — £199,950 • 3 bed • 1 bath • 874 ft²
3 bedroom terraced house for sale in Eastleigh Road, Taunton, TA1 — £199,950 • 3 bed • 1 bath • 874 ft²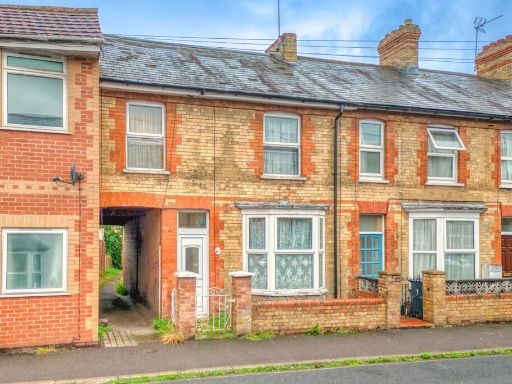 4 bedroom terraced house for sale in 5 Winchester Street, Taunton, TA1 — £200,000 • 4 bed • 1 bath • 969 ft²
4 bedroom terraced house for sale in 5 Winchester Street, Taunton, TA1 — £200,000 • 4 bed • 1 bath • 969 ft²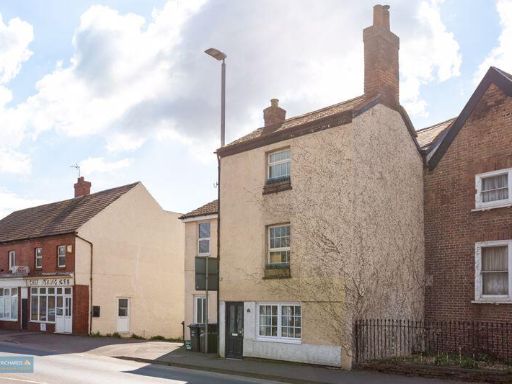 3 bedroom terraced house for sale in Upper High Street, TA1 — £215,000 • 3 bed • 2 bath
3 bedroom terraced house for sale in Upper High Street, TA1 — £215,000 • 3 bed • 2 bath