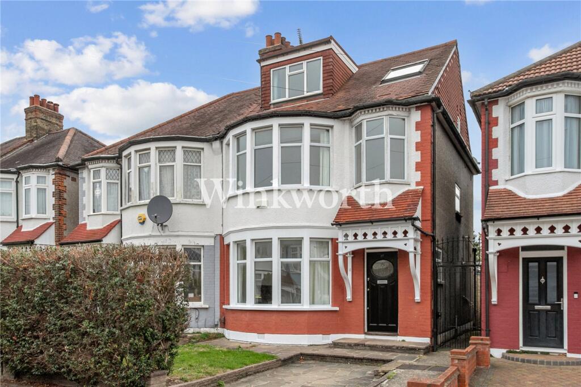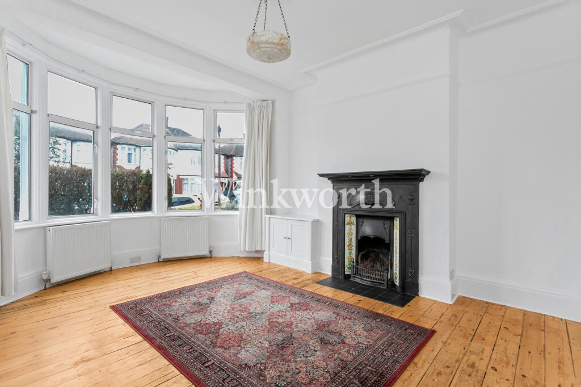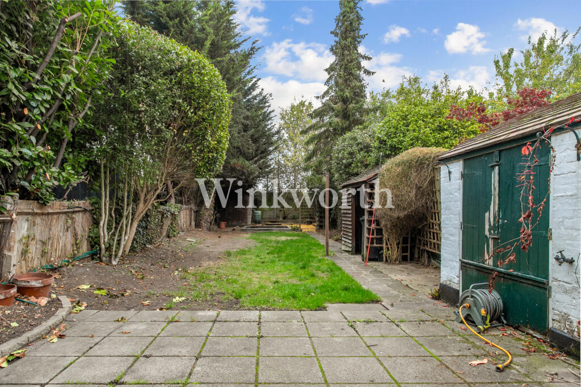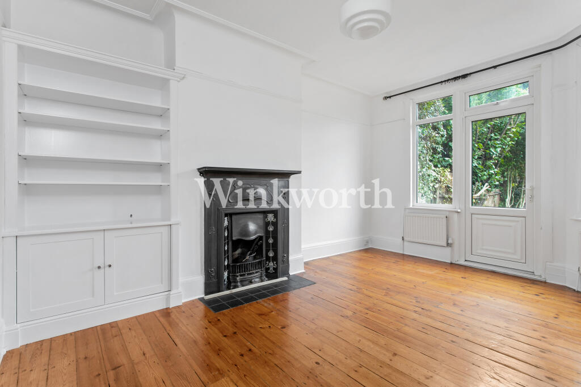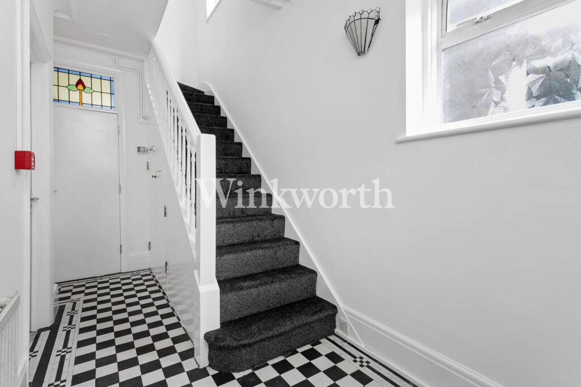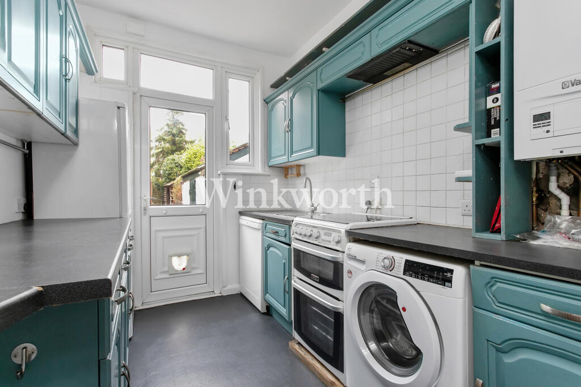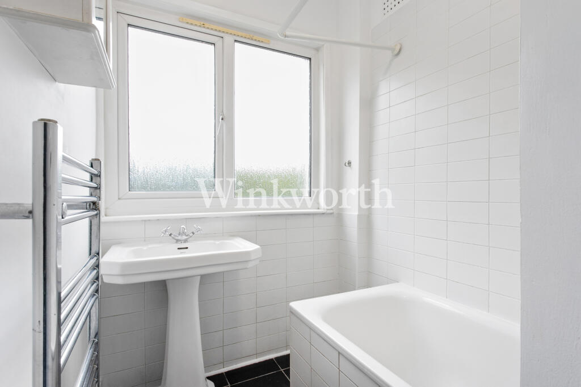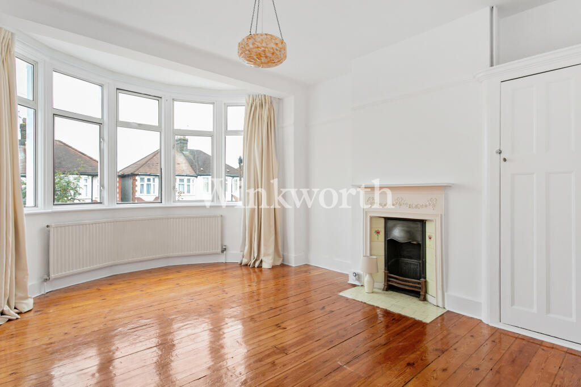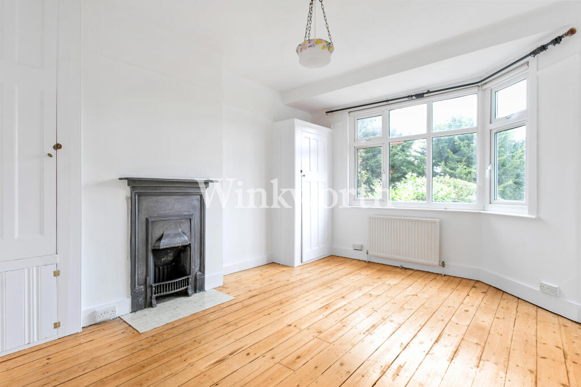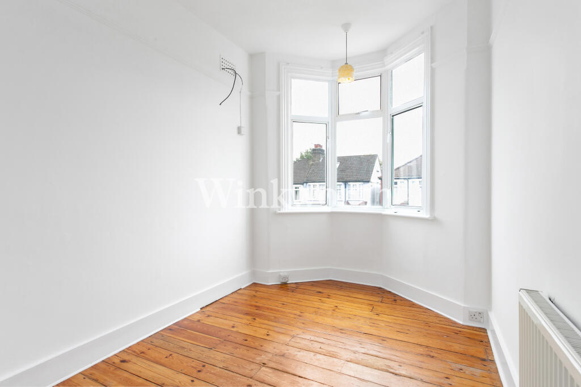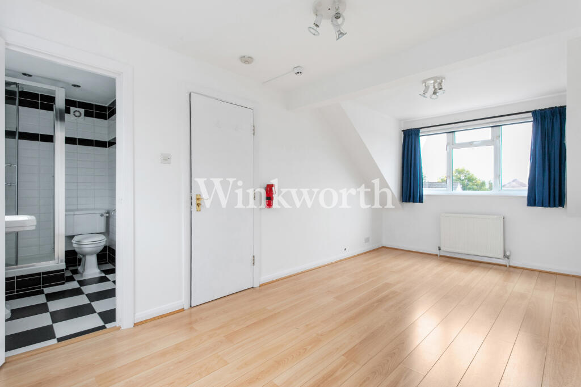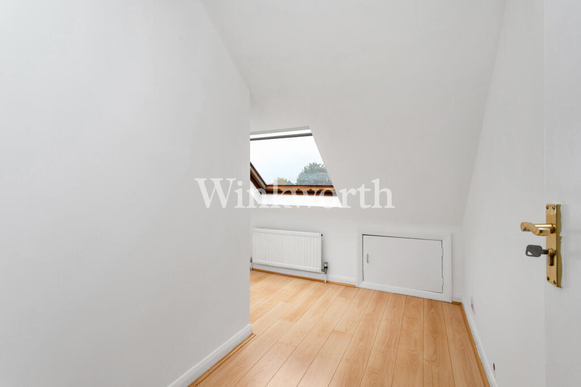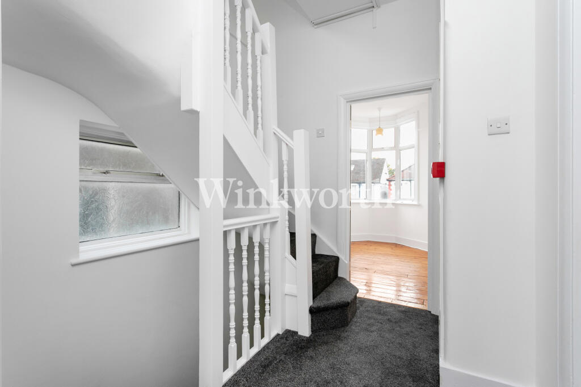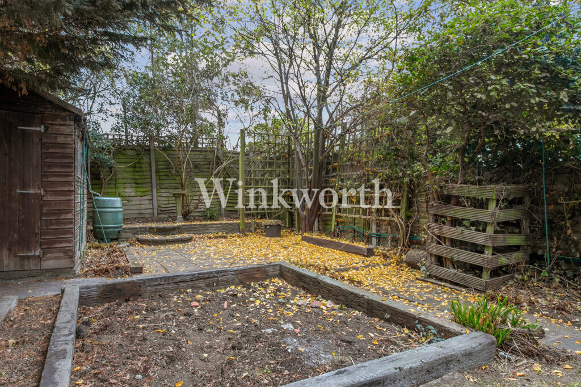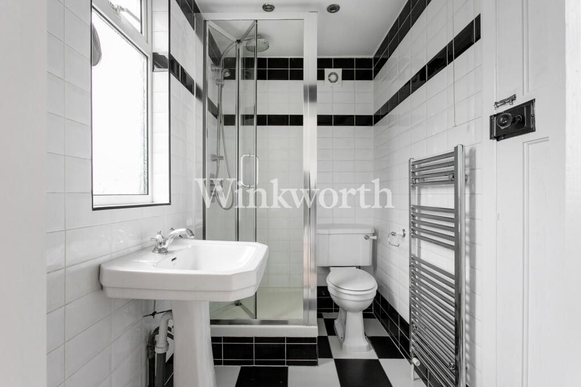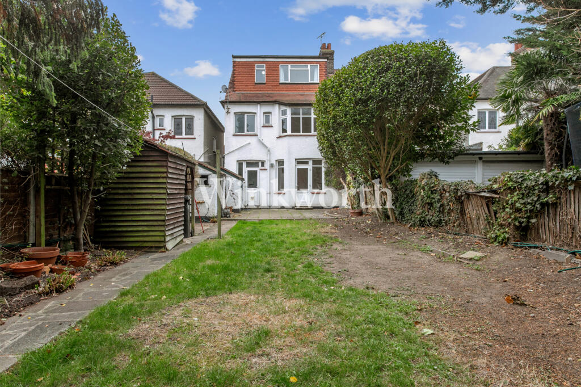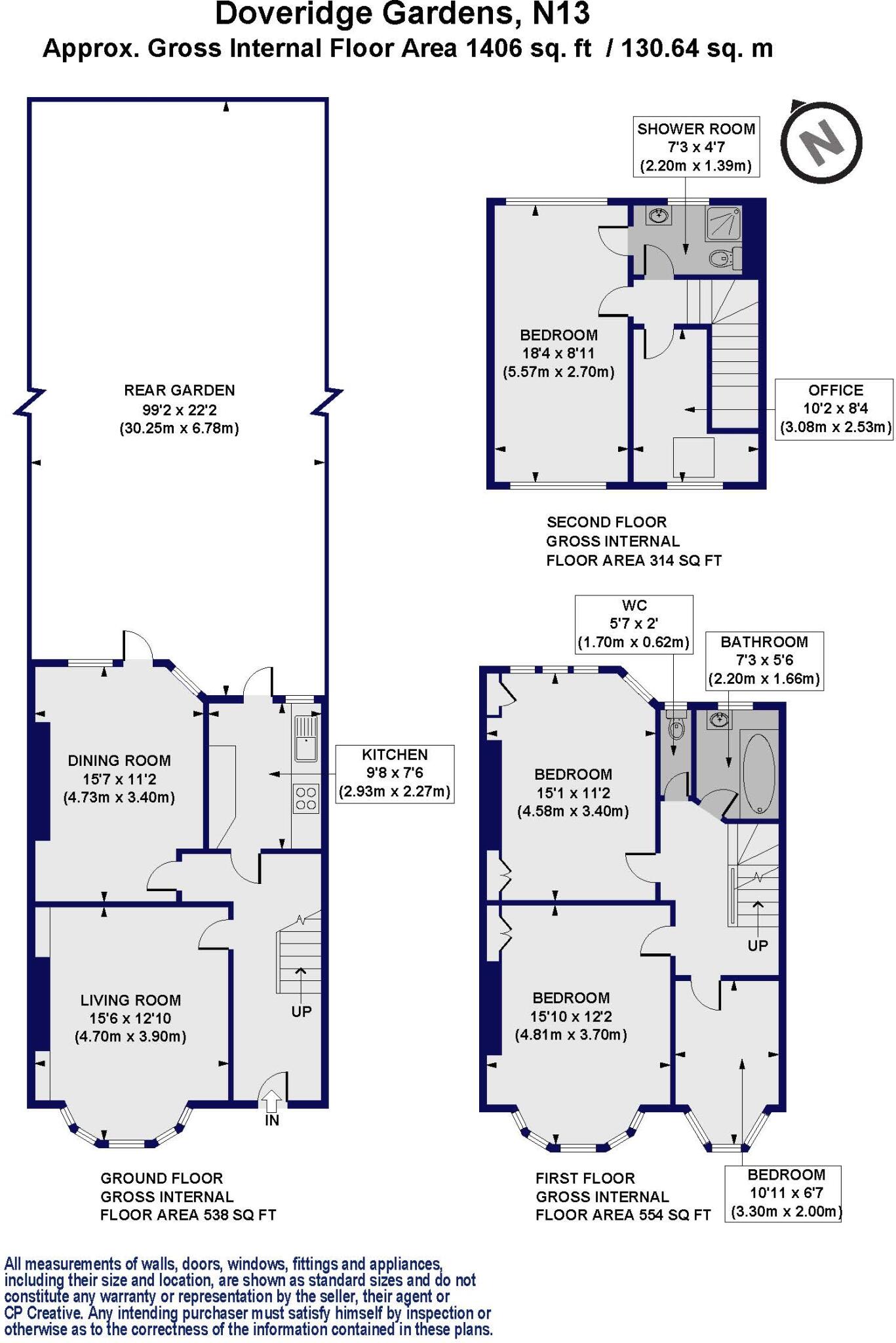Summary - 27 DOVERIDGE GARDENS LONDON N13 5BJ
4 bed 2 bath Semi-Detached
Spacious three-storey house backing onto a large parkland garden.
Chain-free four-bedroom period semi-detached house over three floors
Backs onto Hazelwood Recreation Ground — excellent for families
Long rear garden (circa 100 ft) with paved patio and mature planting
Converted loft: fourth bedroom with en‑suite and separate dressing room/office
Off-street parking for one vehicle and gated side access
Original features retained: bay window, fireplaces, stripped wood floors
Older double glazing (pre-2002) and assumed no wall insulation — improve energy efficiency
Council tax band: expensive; potential for modernisation to add value
Set over three floors with more than 1,400 sq ft of living space, this period semi-detached house sits on a quiet turning and backs directly onto Hazelwood Recreation Ground — a real asset for families who want easy outdoor access. The home retains a lot of original character: wide bay window, cast-iron fireplaces, high ceilings and stripped wood floors create bright, spacious reception rooms ideal for everyday family life and entertaining.
Accommodation includes a generous front reception room, separate dining room with direct garden access, a galley kitchen, three first‑floor bedrooms and a converted loft providing a fourth bedroom with an en‑suite plus a dressing room or home office. A long rear garden (just under 100 ft), paved patio and a front driveway for one car add practical outdoor space and off‑street parking in this popular North London location.
Practical considerations are straightforward: the property is chain‑free and freehold, heating is mains gas with a boiler and radiators, and mobile and broadband connectivity are strong. The house dates from the early 20th century and presents a good opportunity to modernise and add value — many period features are in place but insulation in the original solid walls is assumed absent, and the double glazing was fitted before 2002.
This location is particularly well suited to families attracted to Hazelwood Primary and nearby schools, plus easy access to Palmers Green Overground and local shops on Green Lanes. Buyers should note the property’s council tax band is high and some updating or insulation work would improve running costs and comfort.
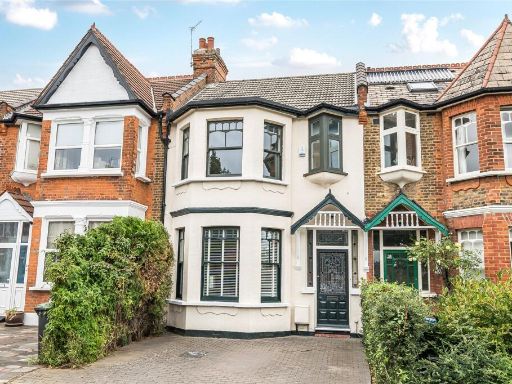 4 bedroom terraced house for sale in Hazelwood Lane, Palmers Green, London, N13 — £830,000 • 4 bed • 1 bath • 1584 ft²
4 bedroom terraced house for sale in Hazelwood Lane, Palmers Green, London, N13 — £830,000 • 4 bed • 1 bath • 1584 ft²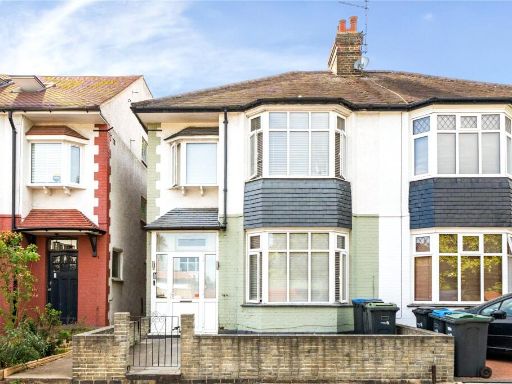 3 bedroom semi-detached house for sale in Lynbridge Gardens, Palmers Green, London, N13 — £650,000 • 3 bed • 2 bath • 1052 ft²
3 bedroom semi-detached house for sale in Lynbridge Gardens, Palmers Green, London, N13 — £650,000 • 3 bed • 2 bath • 1052 ft² 4 bedroom end of terrace house for sale in Princes Avenue, Palmers Green, London, N13 — £734,950 • 4 bed • 2 bath • 1664 ft²
4 bedroom end of terrace house for sale in Princes Avenue, Palmers Green, London, N13 — £734,950 • 4 bed • 2 bath • 1664 ft²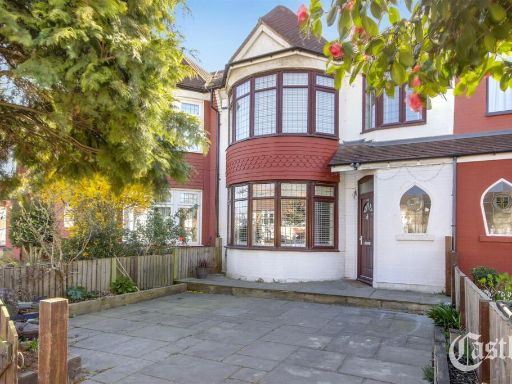 4 bedroom terraced house for sale in Hedge Lane, Palmers Green, N13 — £650,000 • 4 bed • 2 bath • 1258 ft²
4 bedroom terraced house for sale in Hedge Lane, Palmers Green, N13 — £650,000 • 4 bed • 2 bath • 1258 ft²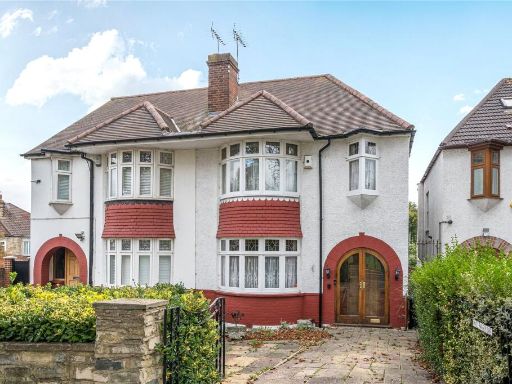 4 bedroom semi-detached house for sale in Broomfield Lane, Palmers Green, London, N13 — £840,000 • 4 bed • 2 bath • 1524 ft²
4 bedroom semi-detached house for sale in Broomfield Lane, Palmers Green, London, N13 — £840,000 • 4 bed • 2 bath • 1524 ft²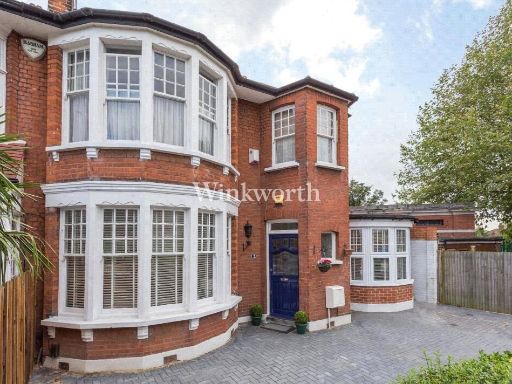 3 bedroom end of terrace house for sale in Riverway, London, N13 — £650,000 • 3 bed • 2 bath • 1072 ft²
3 bedroom end of terrace house for sale in Riverway, London, N13 — £650,000 • 3 bed • 2 bath • 1072 ft²































































