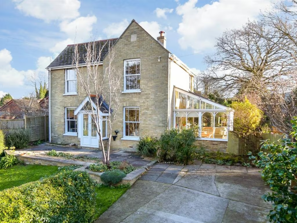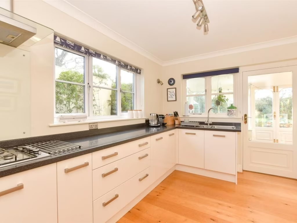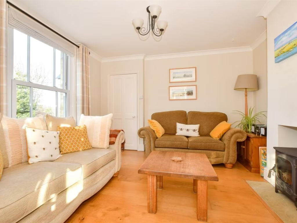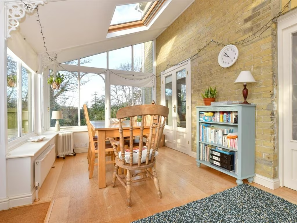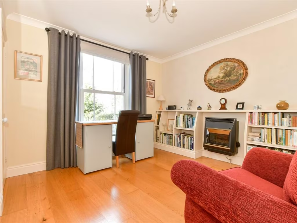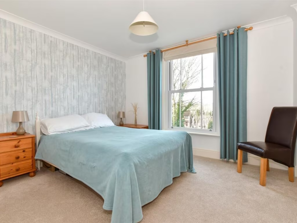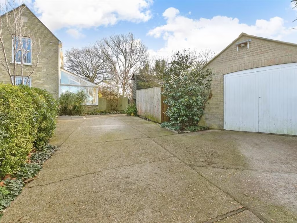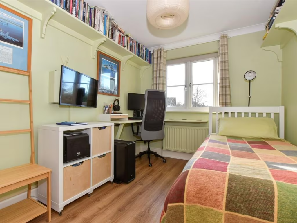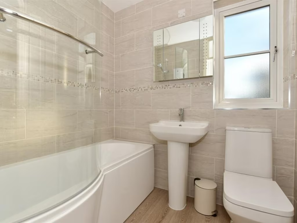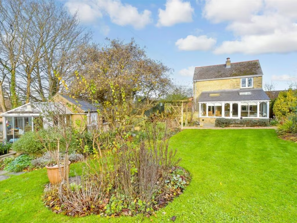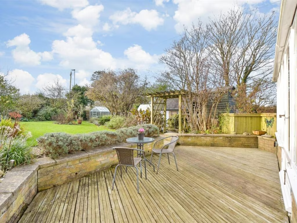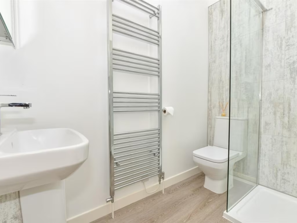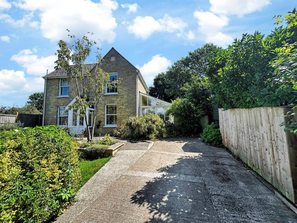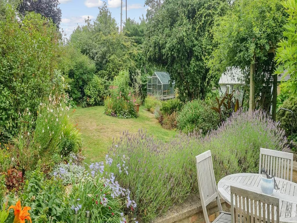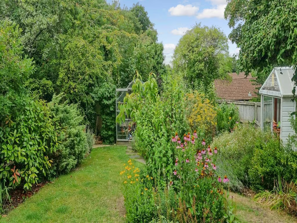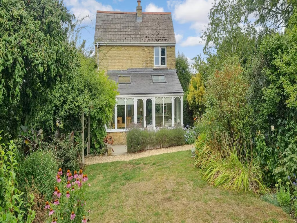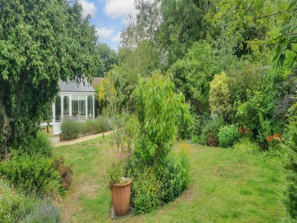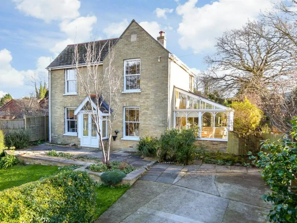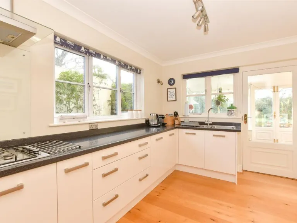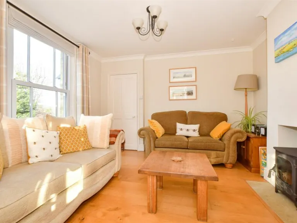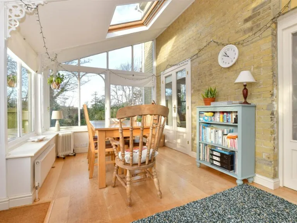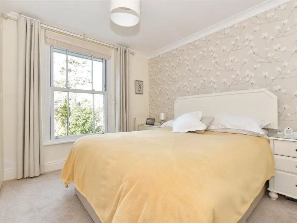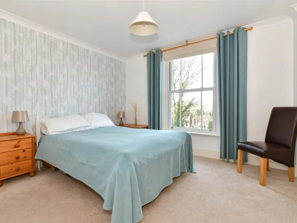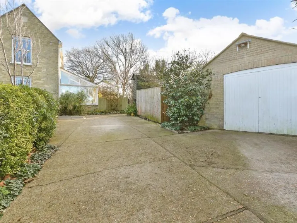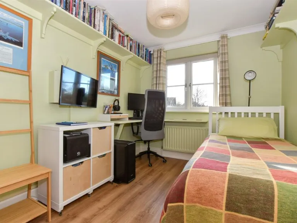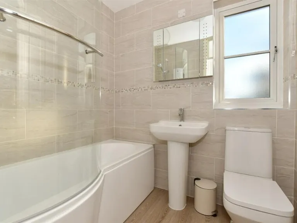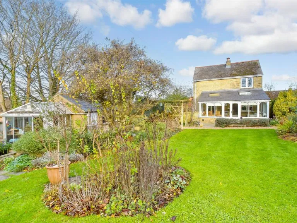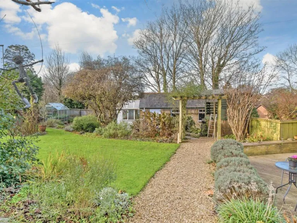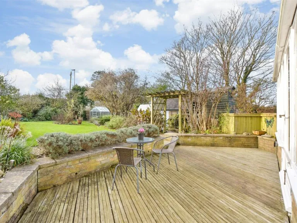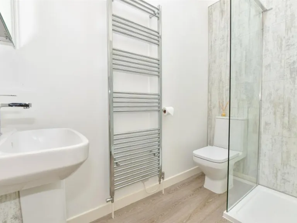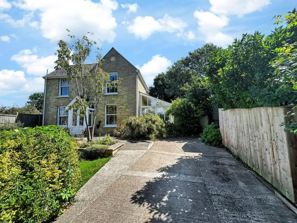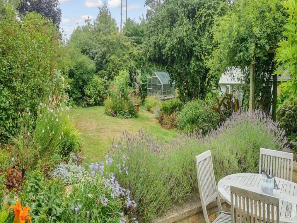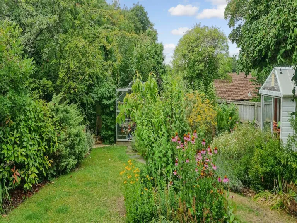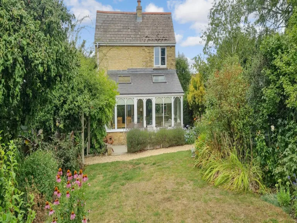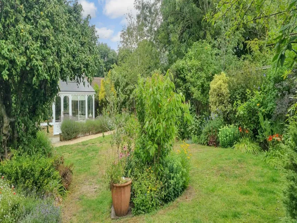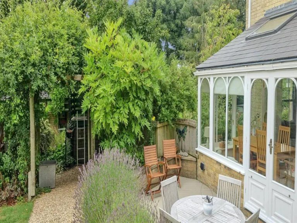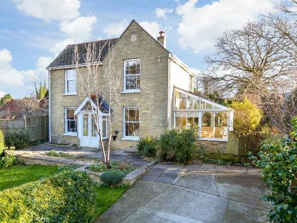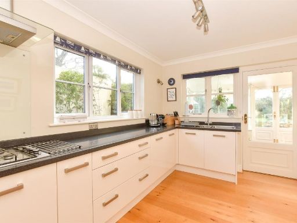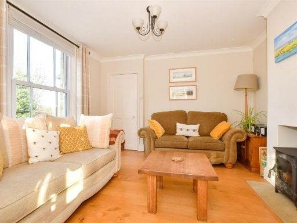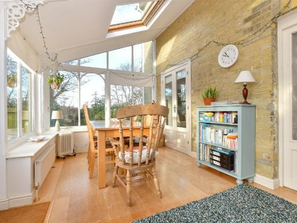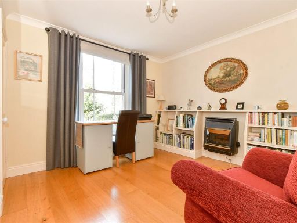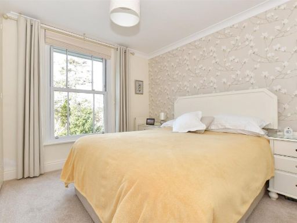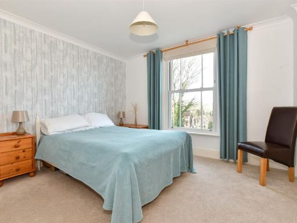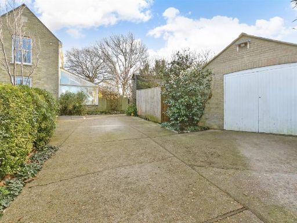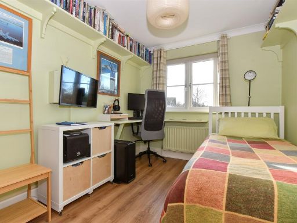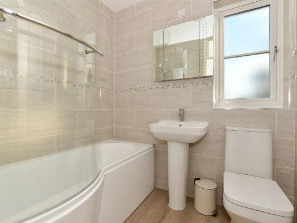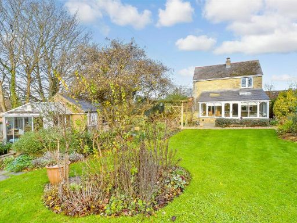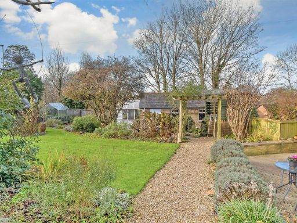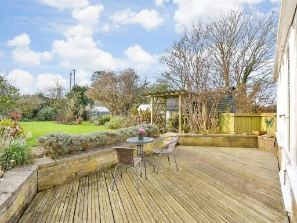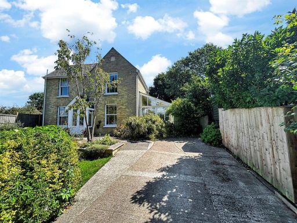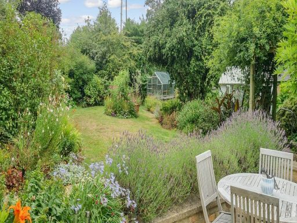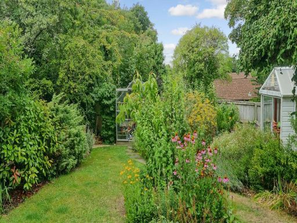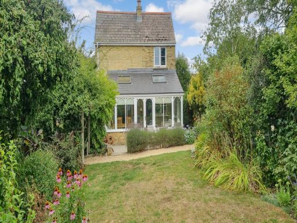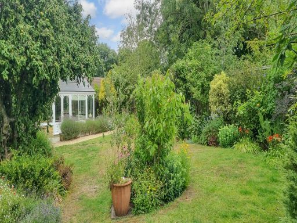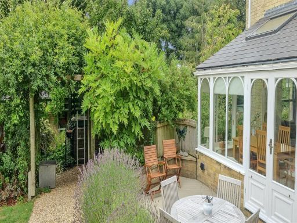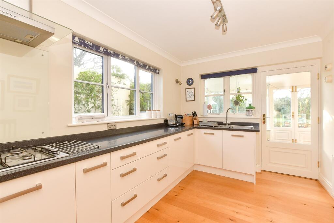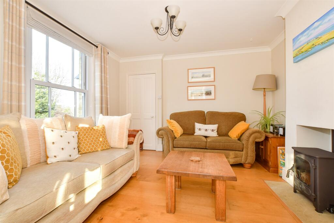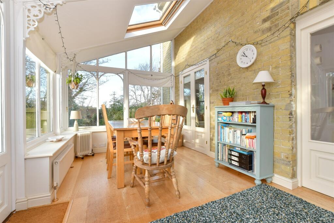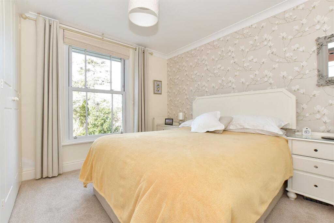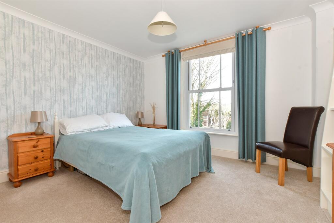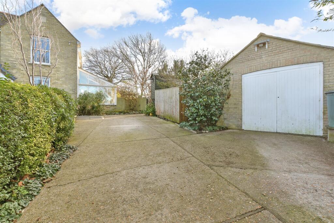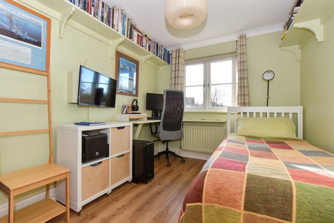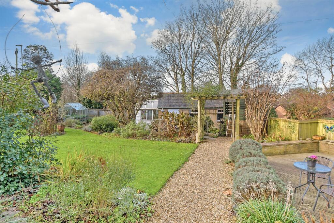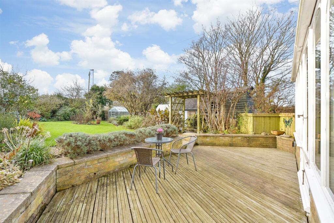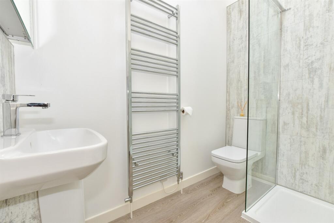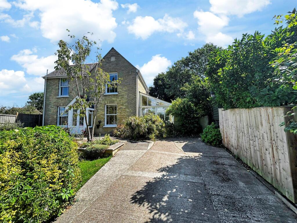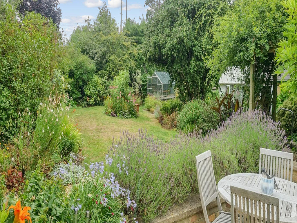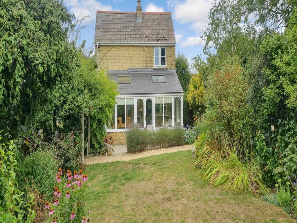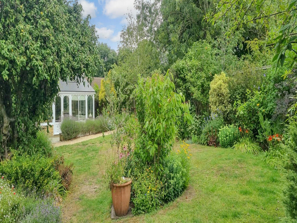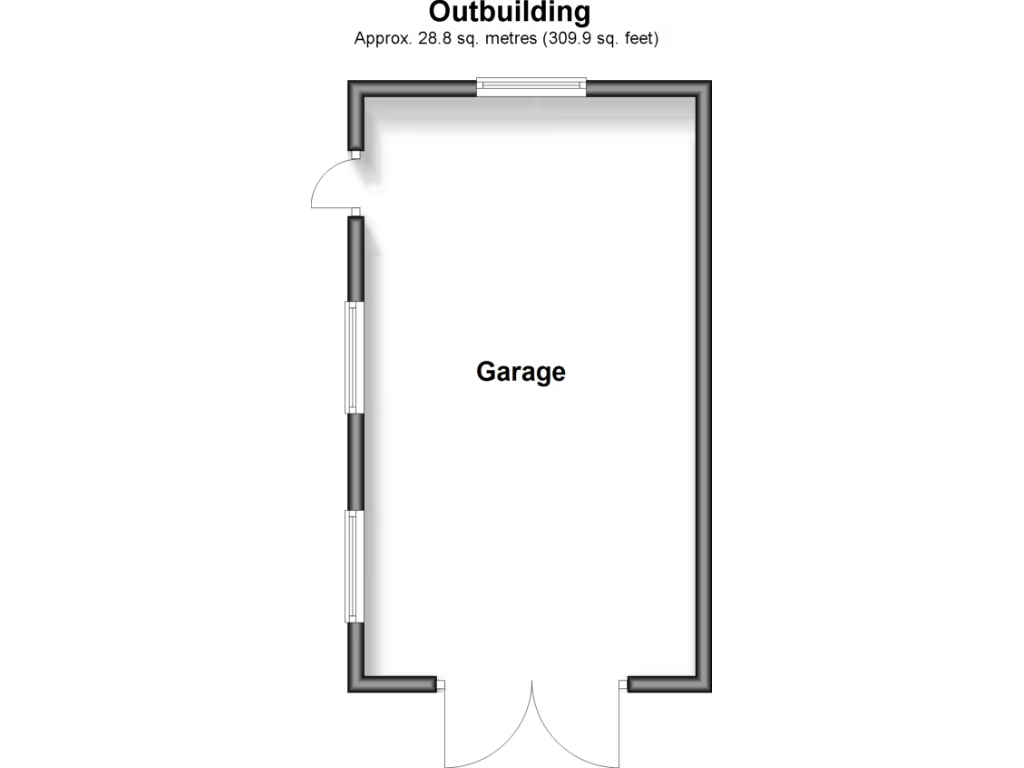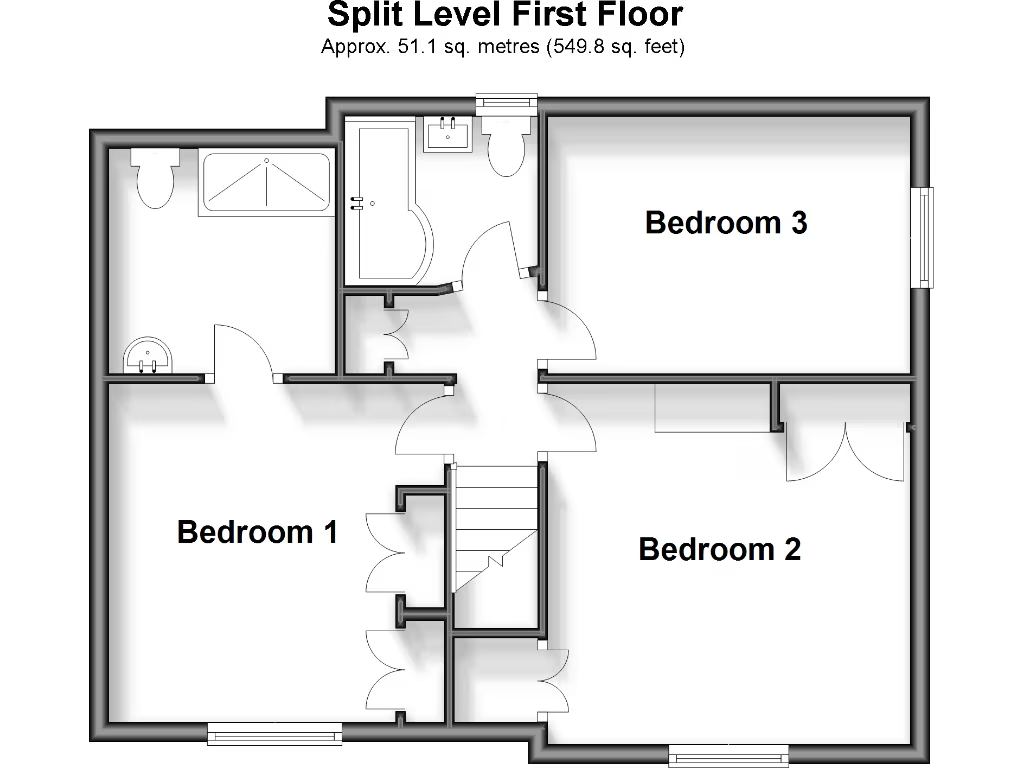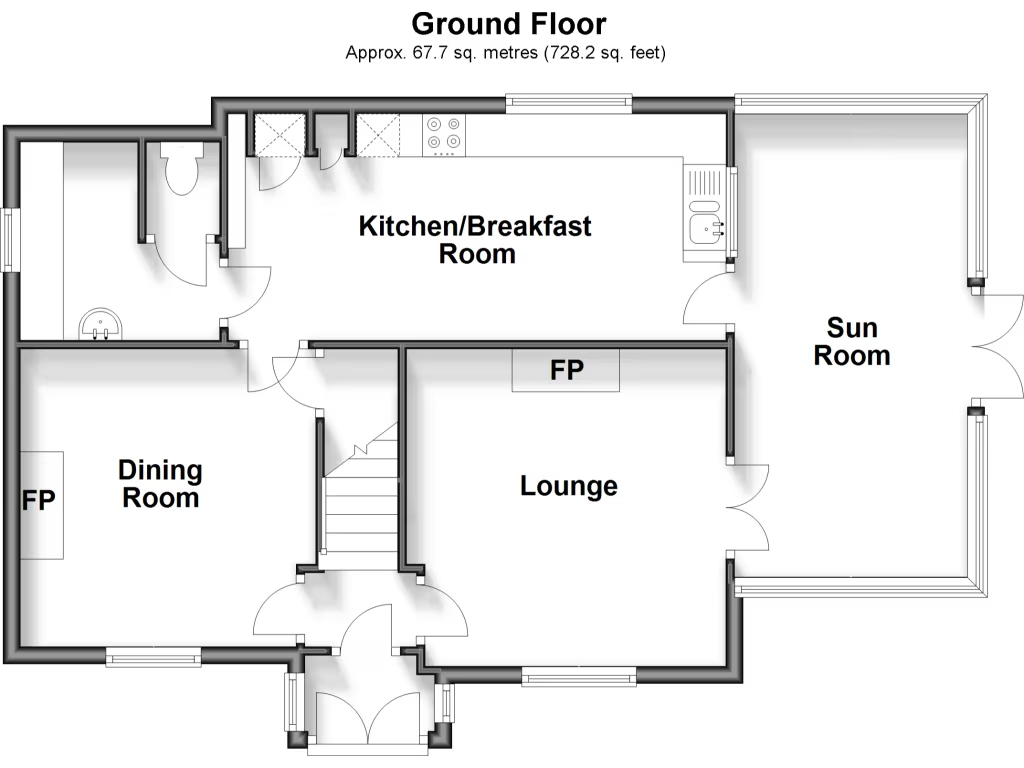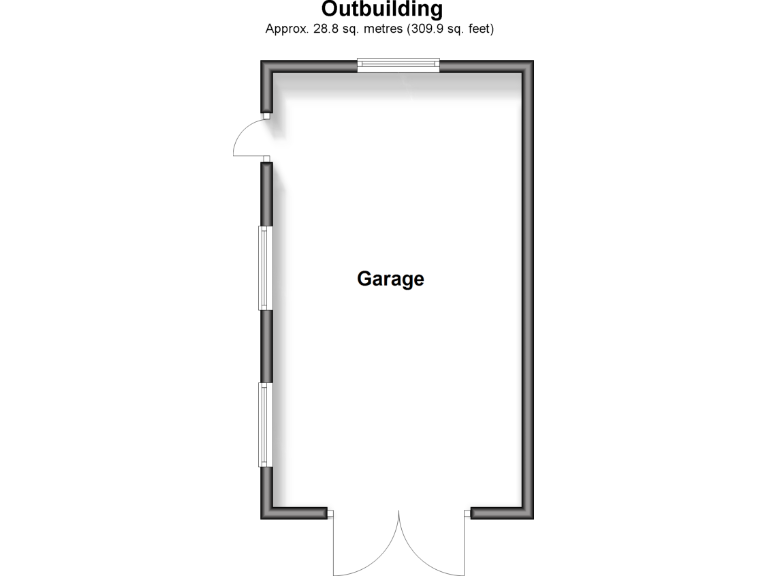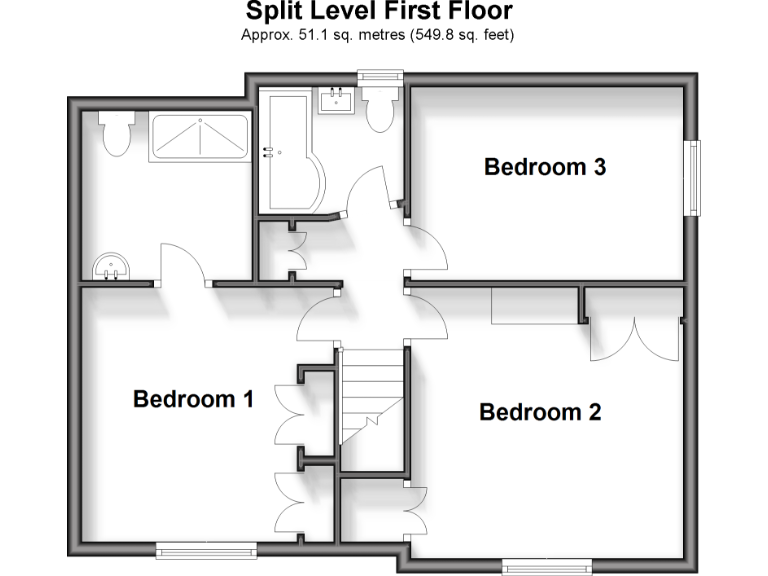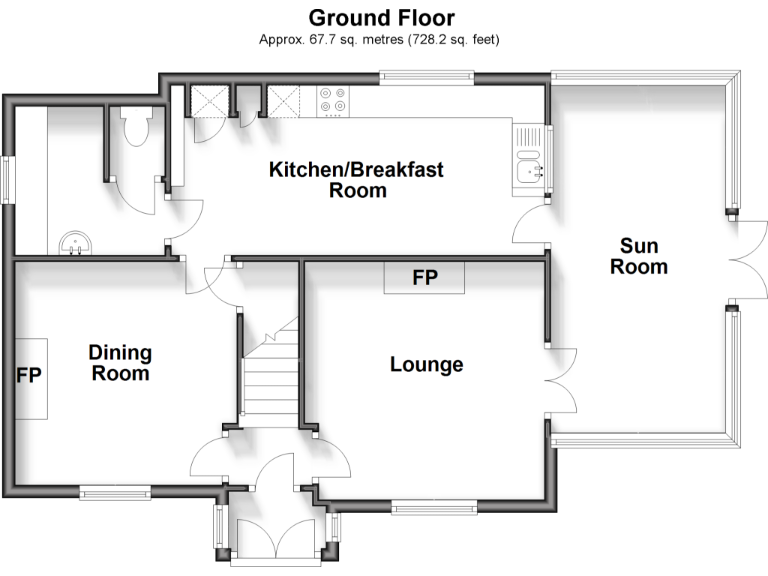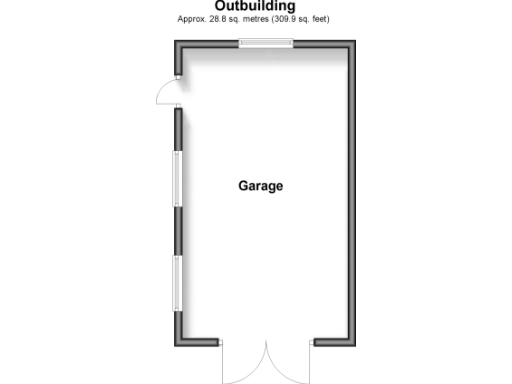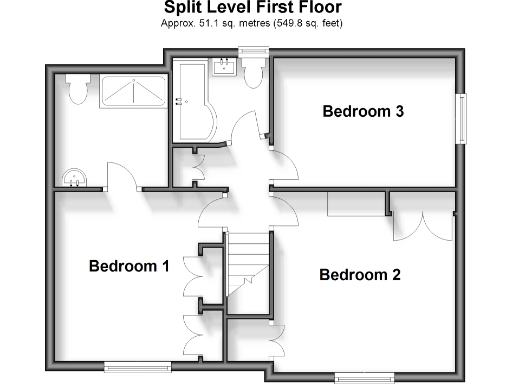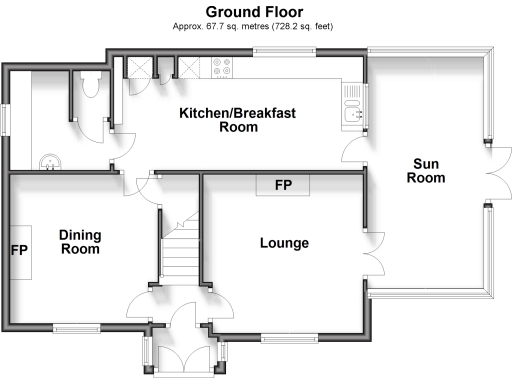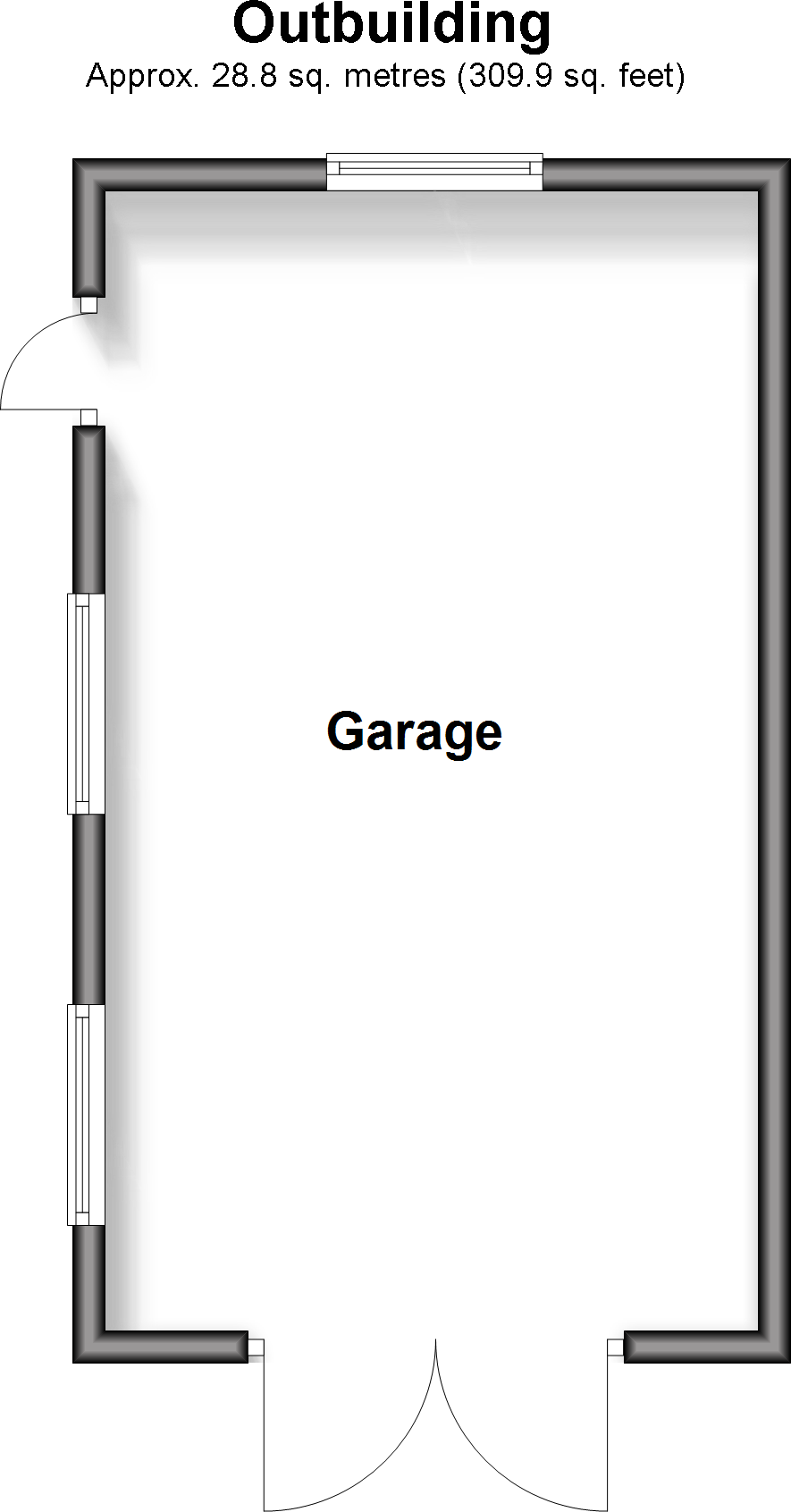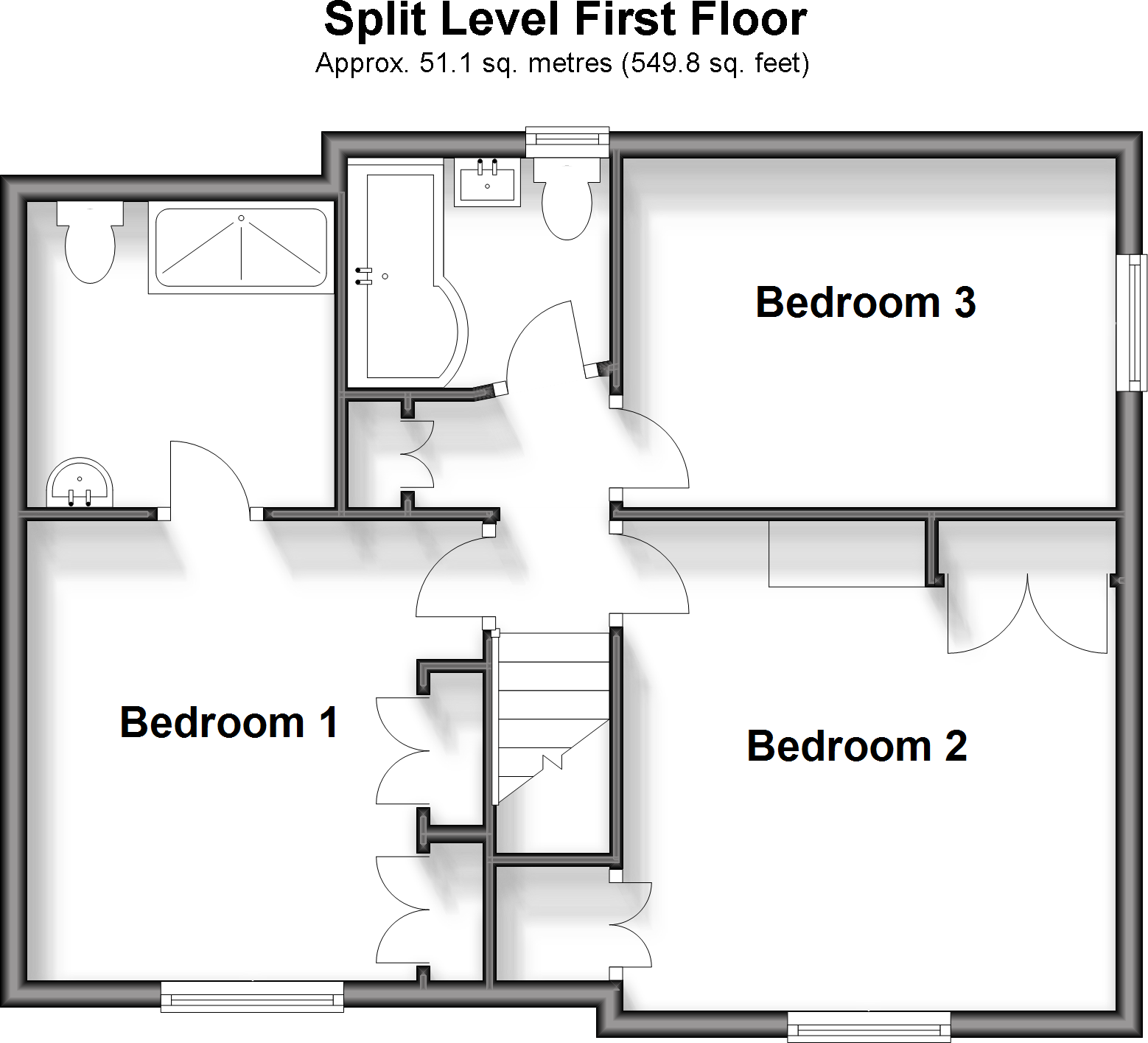Summary - Stonepitts Cottage, Binstead Road PO33 3NG
3 bed 2 bath Detached
Spacious Victorian home with modern kitchen, large sunroom and private garage..
Extremely large interior with three double bedrooms and two bathrooms
Large sunroom plus two generous reception rooms and high ceilings
Newly fitted kitchen/breakfast room with adjacent utility
Driveway parking for several cars and detached garage/workshop
West-facing, well-stocked garden; small overall plot
Originally c.1880 with later extensions—confirm consents
Double glazing predates 2002; cavity walls assumed uninsulated
Access via private bridleway; no through traffic
Stonepitts Cottage is a charming, extended Victorian gardener’s cottage tucked down a quiet bridleway on the edge of Ryde. The house offers generous living space across three double bedrooms, two modern bathrooms and a pair of large reception rooms, plus a substantial sunroom that captures evening sunsets and garden views. Practical features include driveway parking for several cars and a detached garage currently used as a workshop.
The interior feels bright and spacious with high ceilings, sash windows to the front and engineered oak-style flooring throughout the principal spaces. The newly fitted kitchen/breakfast room with integrated appliances and adjacent utility adds modern convenience, while the principal bedroom benefits from a contemporary ensuite with a vaulted ceiling and sensor-controlled rooflights. The west-facing garden is well stocked and sheltered, taking advantage of the island’s mild climate.
Buyers should note a few material points: the property has older double glazing (installed before 2002) and cavity walls assumed to be uninsulated, which may affect energy bills and prompt improvement work. The plot is relatively small despite the house’s internal size, and some of the accommodation results from later extensions — interested parties should verify planning and building-regulation consent for alterations. Access is along a bridleway so vehicle access is private but limited to residents.
This home will suit a family or buyers seeking a period property with generous, flexible living and strong indoor–outdoor appeal, close to Ryde’s amenities and coastal walks. It represents a comfortable, characterful home with clear potential for energy upgrades and personalization.
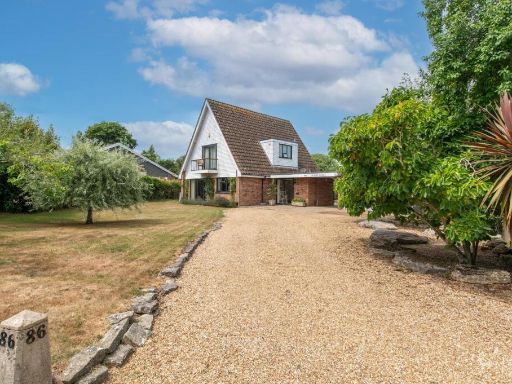 3 bedroom detached house for sale in Spencer Road, Ryde, PO33 — £545,000 • 3 bed • 1 bath • 1600 ft²
3 bedroom detached house for sale in Spencer Road, Ryde, PO33 — £545,000 • 3 bed • 1 bath • 1600 ft²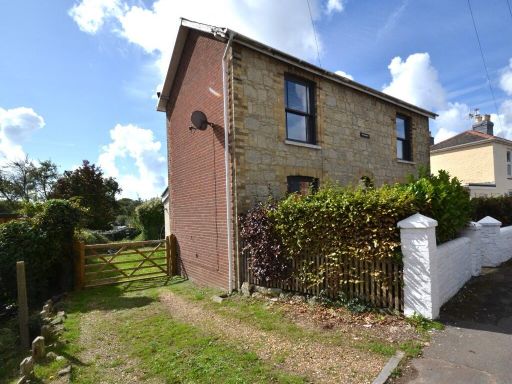 3 bedroom detached house for sale in Circular Road, Ryde, Isle Of Wight, PO33 — £395,000 • 3 bed • 1 bath • 1376 ft²
3 bedroom detached house for sale in Circular Road, Ryde, Isle Of Wight, PO33 — £395,000 • 3 bed • 1 bath • 1376 ft²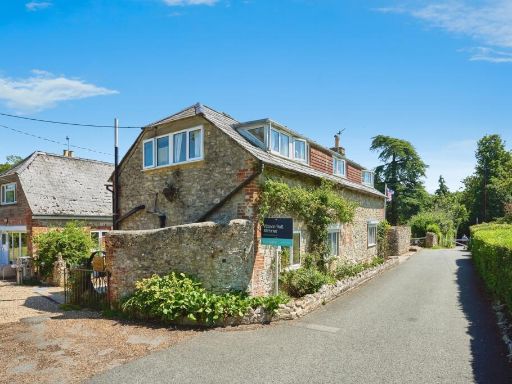 4 bedroom detached house for sale in Church Road, RYDE, Isle of Wight, PO33 — £475,000 • 4 bed • 1 bath • 1271 ft²
4 bedroom detached house for sale in Church Road, RYDE, Isle of Wight, PO33 — £475,000 • 4 bed • 1 bath • 1271 ft²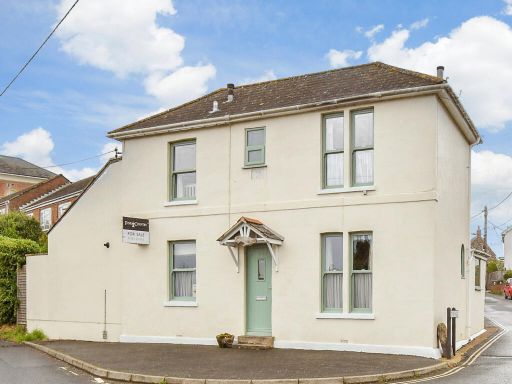 3 bedroom detached house for sale in Main Road, Havenstreet, Isle of Wight, PO33 — £450,000 • 3 bed • 1 bath • 1411 ft²
3 bedroom detached house for sale in Main Road, Havenstreet, Isle of Wight, PO33 — £450,000 • 3 bed • 1 bath • 1411 ft²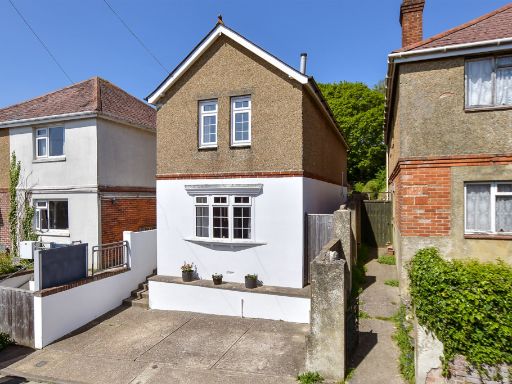 3 bedroom detached house for sale in Colenutts Road, Ryde, Isle of Wight, PO33 — £320,000 • 3 bed • 1 bath • 711 ft²
3 bedroom detached house for sale in Colenutts Road, Ryde, Isle of Wight, PO33 — £320,000 • 3 bed • 1 bath • 711 ft²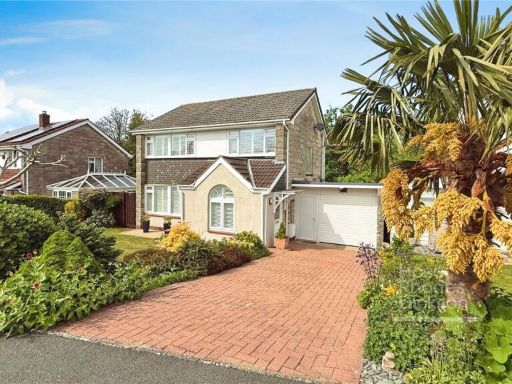 3 bedroom detached house for sale in Royal Walk, Ryde, Isle of Wight, PO33 — £625,000 • 3 bed • 2 bath • 1200 ft²
3 bedroom detached house for sale in Royal Walk, Ryde, Isle of Wight, PO33 — £625,000 • 3 bed • 2 bath • 1200 ft²