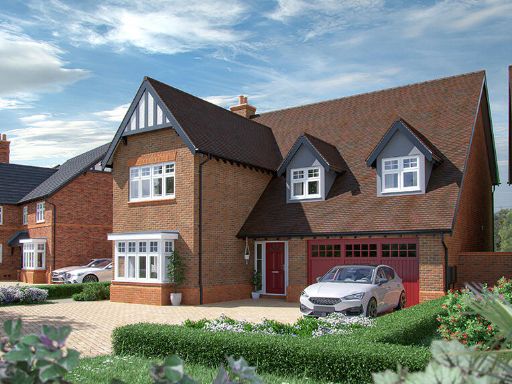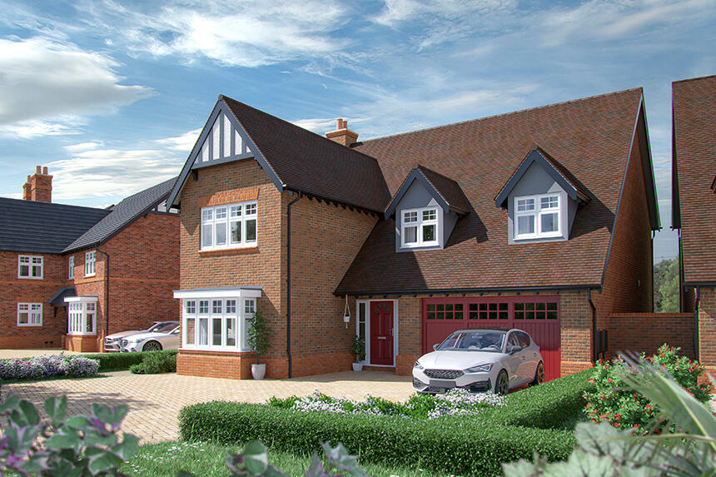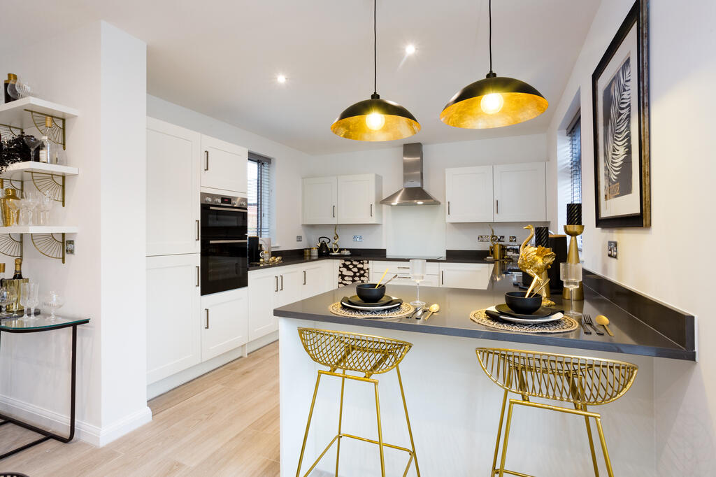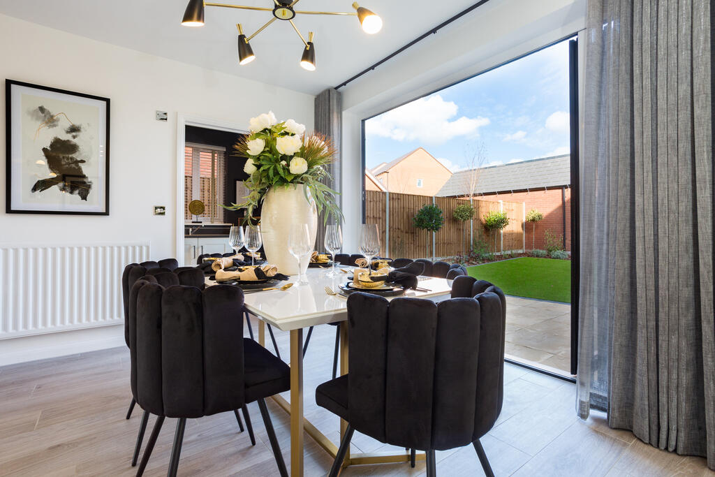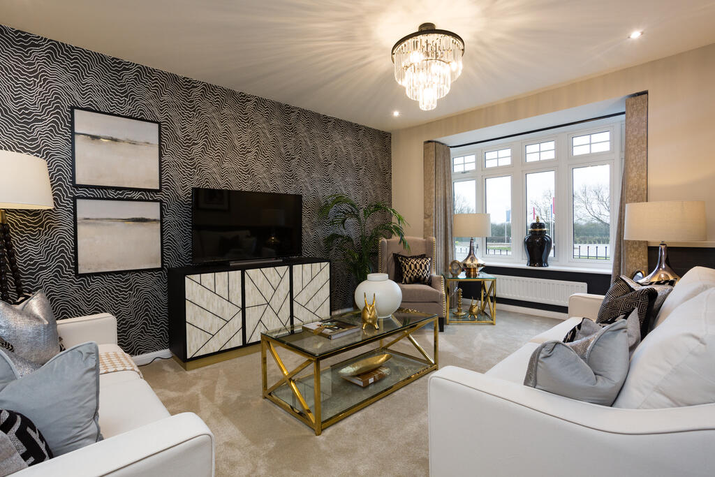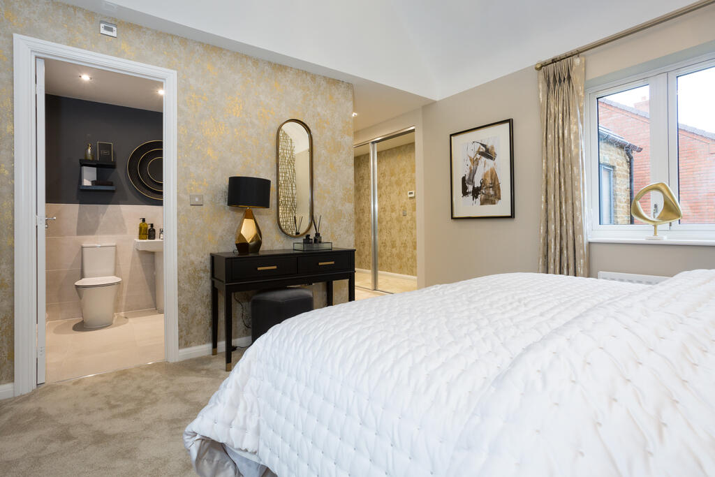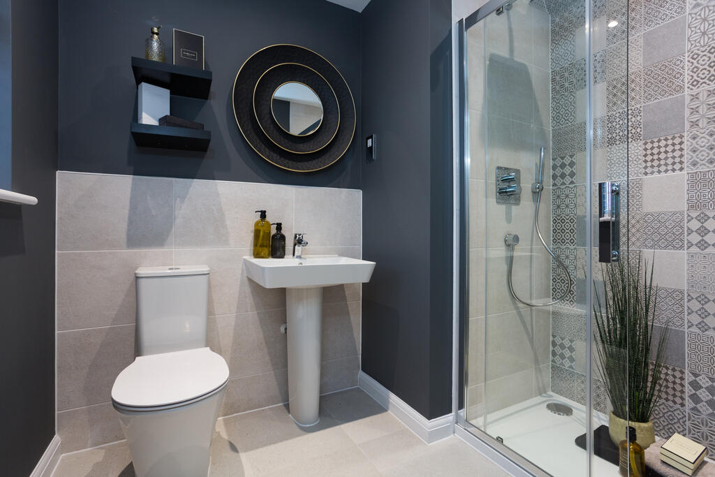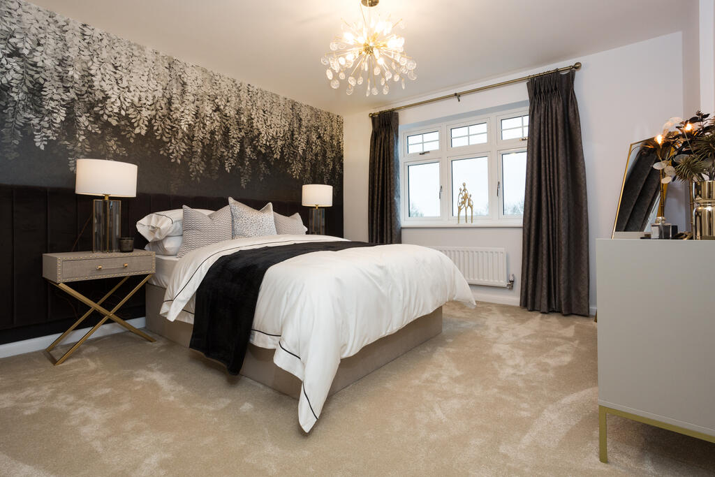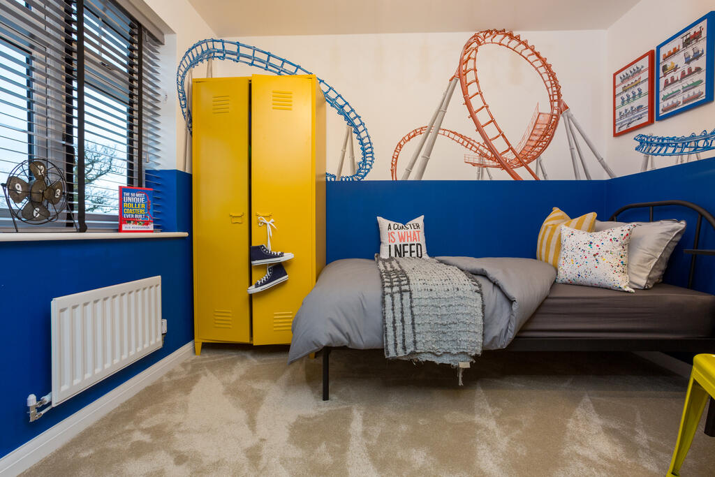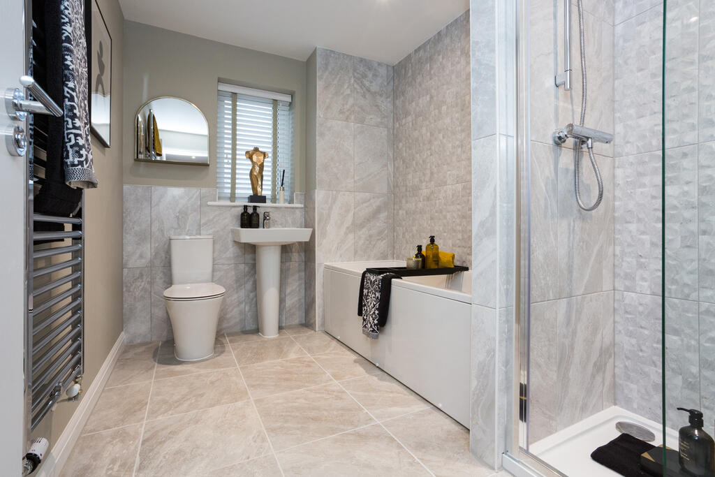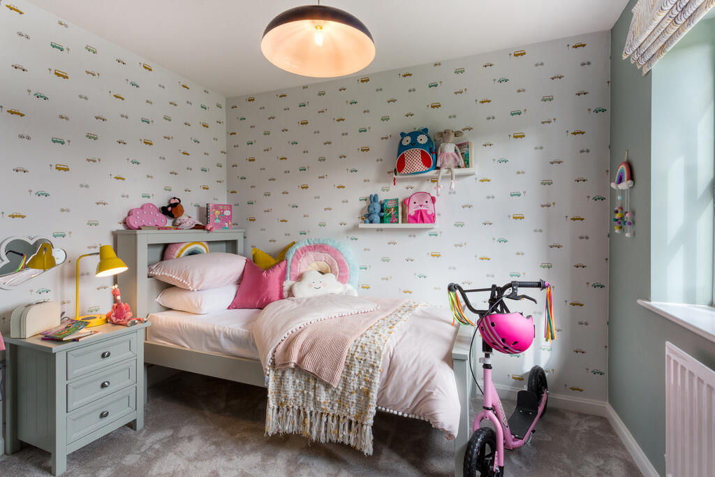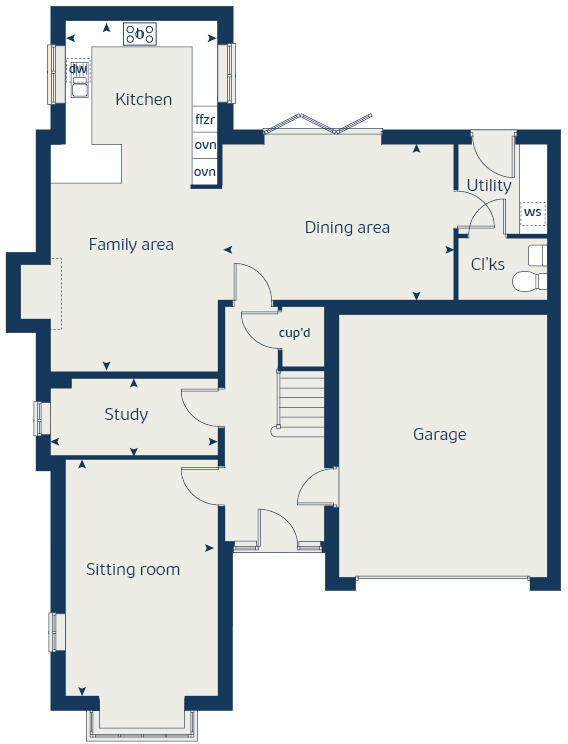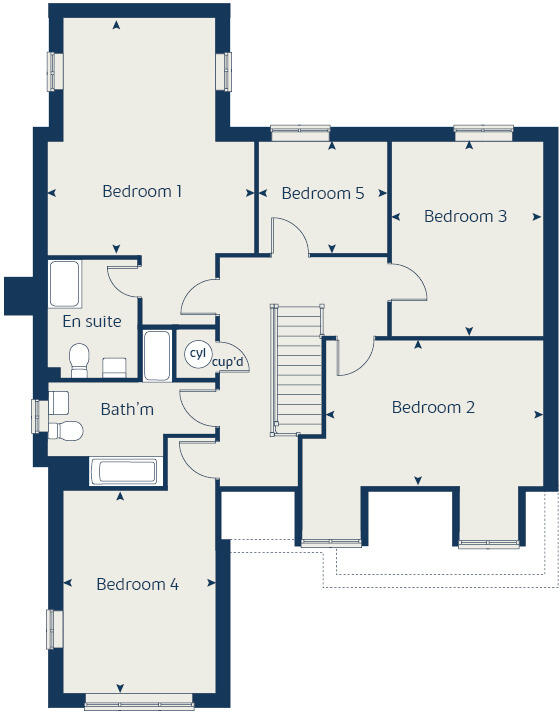Summary - HILL TOP LOUGHBOROUGH ROAD WANLIP LEICESTER LE7 4PN
5 bed 1 bath Detached
Premium new-build detached house with generous living and garden space.
Open-plan kitchen/dining/family area with bi-fold doors to large rear garden
Integral garage plus multiple off-street parking spaces
Principal bedroom with en-suite; four additional bedrooms
Quartz kitchen worktops and integrated appliances included
Oak internal doors and chrome sockets as standard
New-build, energy-efficient design aimed at lower running costs
Very slow local broadband speeds — may impact home-working
Plot-specific finishes/layouts may vary; confirm exact specification
This newly built five-bedroom detached house on Hill Top, Loughborough Road offers generous family accommodation across about 2,316 sq ft. The heart of the home is a large open-plan kitchen/dining/family area with quartz worktops, integrated appliances and bi-fold doors that open onto a large rear garden — ideal for children and entertaining. A separate sitting room with a bay window, a ground-floor study and useful utility room add practical, everyday living space.
Bedrooms are well proportioned, with a large principal bedroom served by an en-suite and four further bedrooms configured around a family bathroom. The property includes an integral garage, multiple off-street parking spaces and oak internal doors throughout. The build specification highlights low-cost, energy-efficient features which should reduce running costs and appeal to eco-minded buyers.
Notable practical points: the home is freehold, in an affluent, low-crime area with excellent mobile signal and no flood risk. However, broadband speeds in the area are reported as very slow, which may affect home-working or streaming needs. This is a new-build product; some plot-specific details, finishes and exact layouts can vary between plots, so buyers should confirm the precise specification for this plot.
Overall this house suits growing families seeking a high-spec, low-maintenance new home with good internal space and outside private garden. Buyers who rely on fast broadband should investigate local providers and potential upgrades before committing.
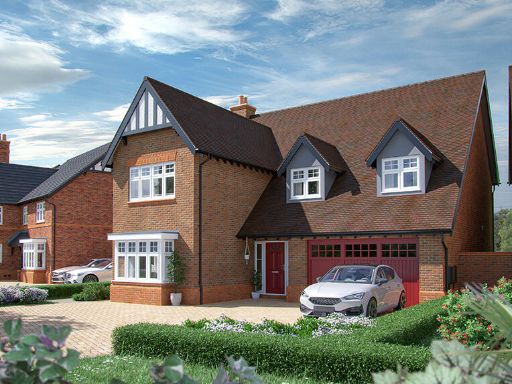 5 bedroom detached house for sale in Broadnook Garden Village,
Leicester,
LE7 4PN, LE7 — £839,995 • 5 bed • 1 bath • 2316 ft²
5 bedroom detached house for sale in Broadnook Garden Village,
Leicester,
LE7 4PN, LE7 — £839,995 • 5 bed • 1 bath • 2316 ft²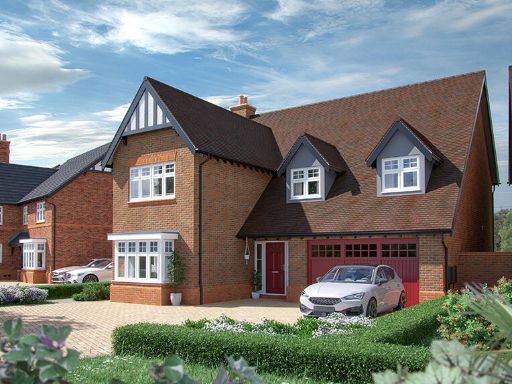 5 bedroom detached house for sale in Broadnook Garden Village,
Leicester,
LE7 4PN, LE7 — £829,995 • 5 bed • 1 bath • 2316 ft²
5 bedroom detached house for sale in Broadnook Garden Village,
Leicester,
LE7 4PN, LE7 — £829,995 • 5 bed • 1 bath • 2316 ft²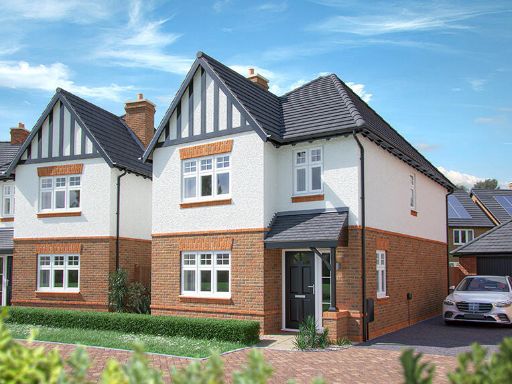 4 bedroom detached house for sale in Broadnook Garden Village,
Leicester,
LE7 4PN, LE7 — £484,995 • 4 bed • 1 bath • 1160 ft²
4 bedroom detached house for sale in Broadnook Garden Village,
Leicester,
LE7 4PN, LE7 — £484,995 • 4 bed • 1 bath • 1160 ft²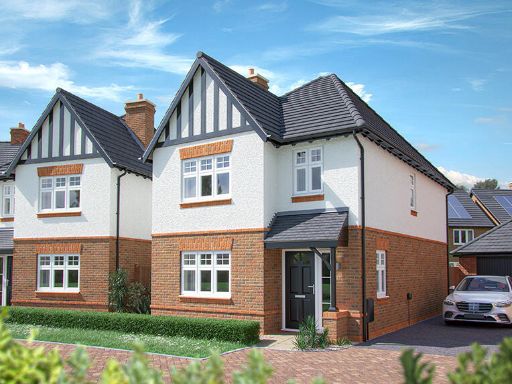 4 bedroom detached house for sale in Broadnook Garden Village,
Leicester,
LE7 4PN, LE7 — £479,995 • 4 bed • 1 bath • 1160 ft²
4 bedroom detached house for sale in Broadnook Garden Village,
Leicester,
LE7 4PN, LE7 — £479,995 • 4 bed • 1 bath • 1160 ft²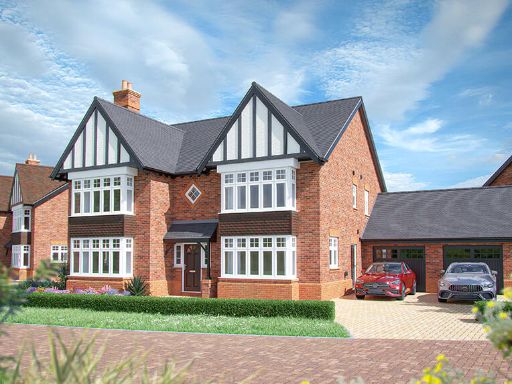 5 bedroom detached house for sale in Broadnook Garden Village,
Leicester,
LE7 4PN, LE7 — £959,995 • 5 bed • 1 bath • 2608 ft²
5 bedroom detached house for sale in Broadnook Garden Village,
Leicester,
LE7 4PN, LE7 — £959,995 • 5 bed • 1 bath • 2608 ft²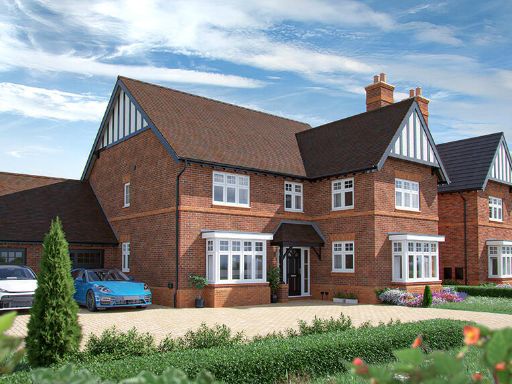 5 bedroom detached house for sale in Broadnook Garden Village,
Leicester,
LE7 4PN, LE7 — £879,995 • 5 bed • 1 bath • 2339 ft²
5 bedroom detached house for sale in Broadnook Garden Village,
Leicester,
LE7 4PN, LE7 — £879,995 • 5 bed • 1 bath • 2339 ft²



















